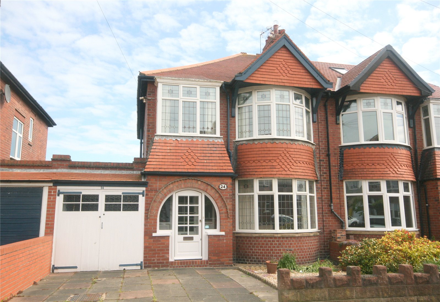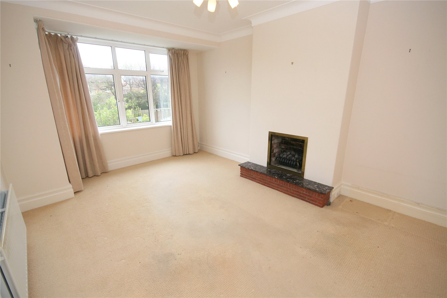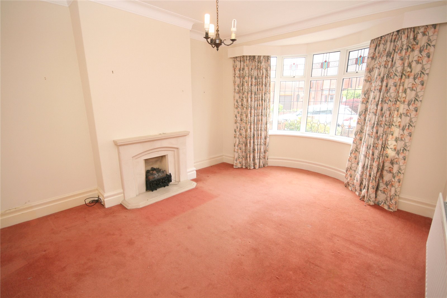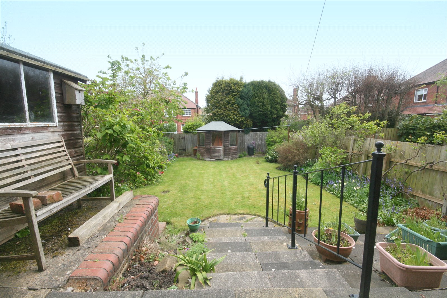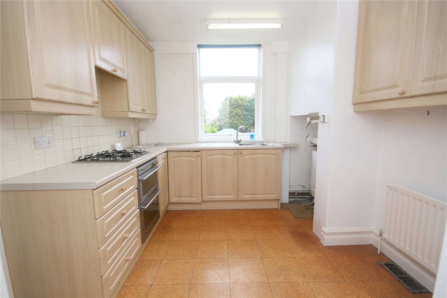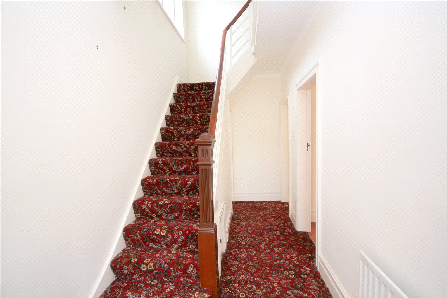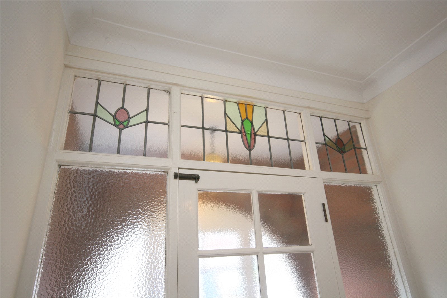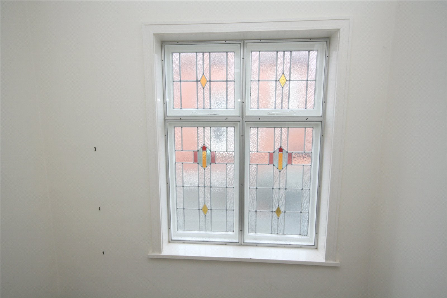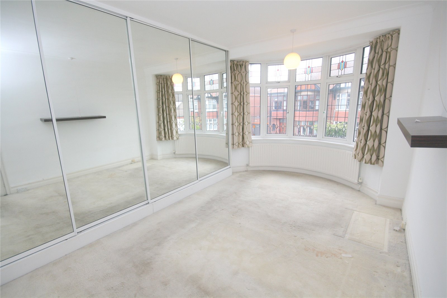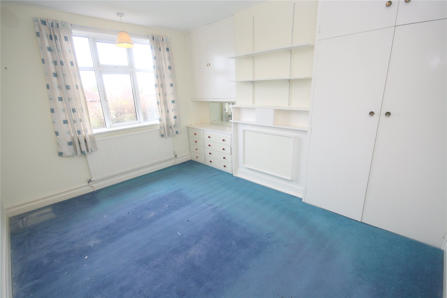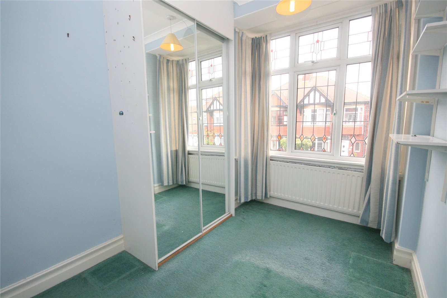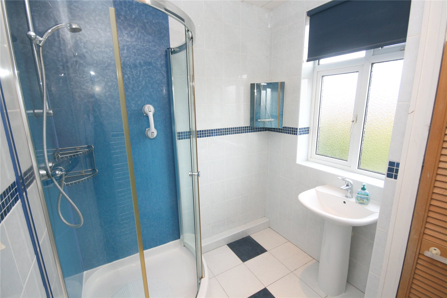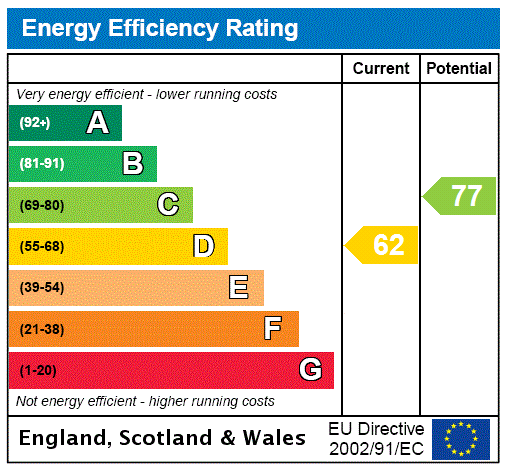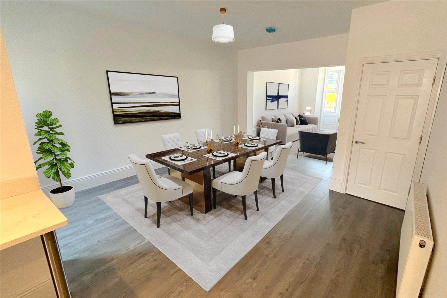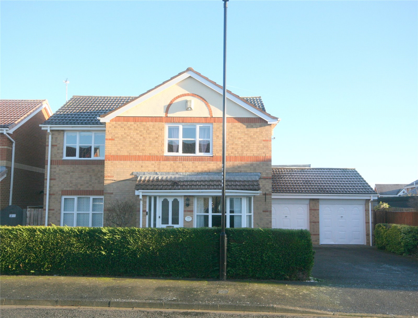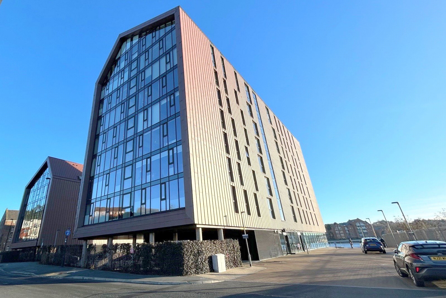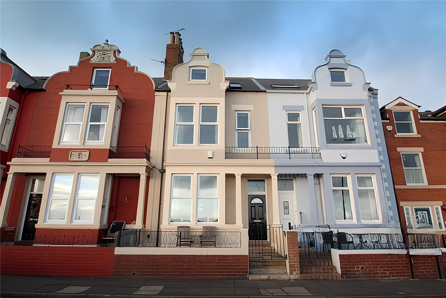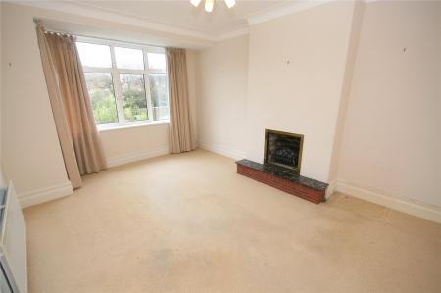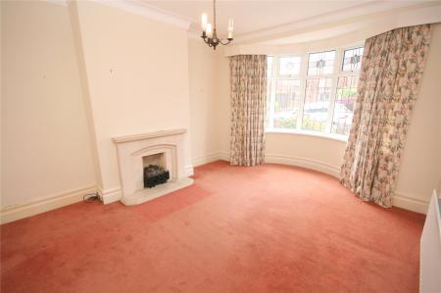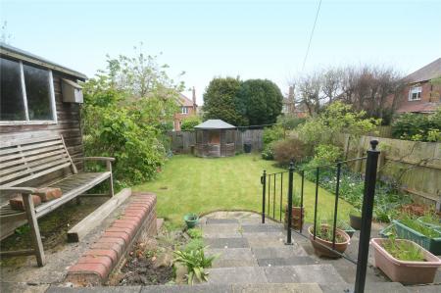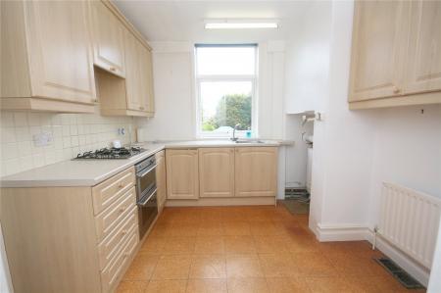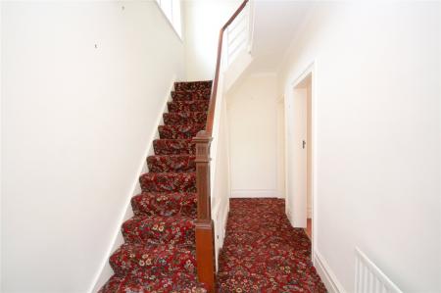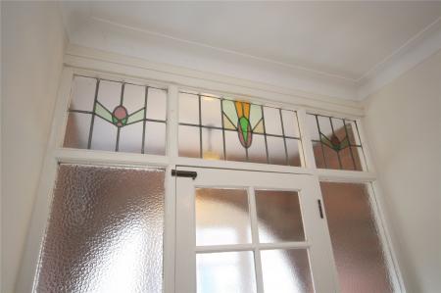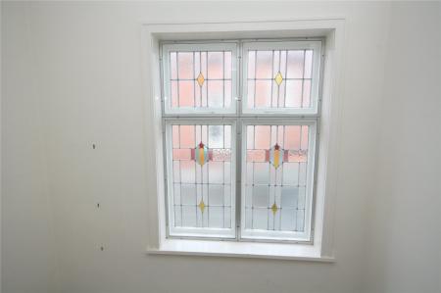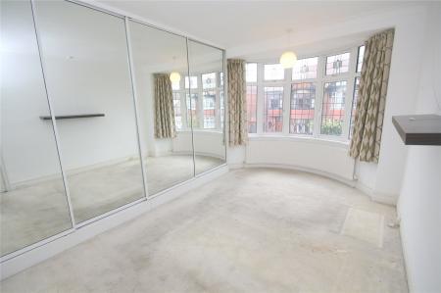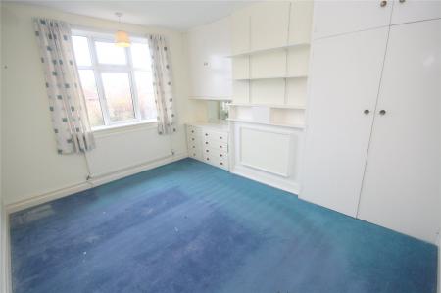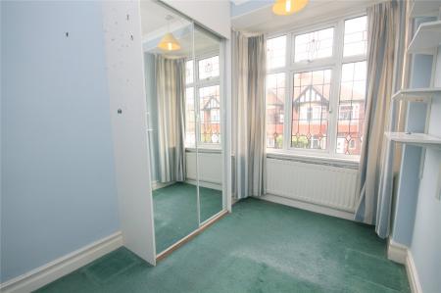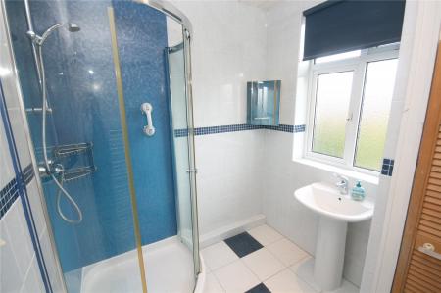- Charming Family Home in a great Location
- Three Good Sized Bedrooms
- Two Reception Rooms
- Kitchen & Utility Room
- Garage & Driveway Parking
- Large Rear Garden with Air Raid Shelter
- No Upper Chain
- Freehold
- Council Tax Band D
- EPC Rating D
3 Bedroom Semi-Detached House for sale in Tynemouth
NO UPPER CHAIN with this CHARMING FAMILY HOME that enjoys an EXCELLENT LOCATION within a PRIME RESIDENTIAL AREA. With HUGE POTENTIAL and SCOPE FOR EXTENSION(s) to suit, the property is situated within easy access of the SEAFRONT, the WIDE RANGING AMENITIES of TYNEMOUTH VILLAGE, the METRO and other EXTENSIVE TRANSPORT LINKS to centres across Tyneside as well as EXCELLENT LOCAL SCHOOLS. It even has an air raid shelter in the rear garden and a view through to Tynemouth Golf Club! Although requiring updating the property has TREMENDOUS POTENTIAL and an EARLY VIEWING is STRONGLY ADVISED.
With gas central heating and double glazing to most windows the property has an inherent charm and character. To the ground floor there is an entrance porch, hallway, 2 generously proportioned reception rooms, kitchen and utility room. To the first floor there are 3 good sized bedrooms, a shower room and a separate WC. Externally there is a low maintenance garden to the front together with driveway parking that leads to the attached garage and at the rear the property enjoys a large (c.50') garden (with air raid shelter!). We STRONGLY RECOMMEND an EARLY VIEWING of this delightful property.
Ground Floor
Entrance Porch Quarry tiled flooring and a feature arched entry door with surround.
Hallway Glazed door from entrance porch with stained glass panelling above and including radiator, coved ceiling and staircase to the first floor with carved newel post.
Living Room 16'11" x 12'4" (5.16m x 3.76m). Overlooking the rear garden, an excellent all purpose living and entertaining area that includes double radiator, coved ceiling, a living flame coal effect gas fire in an open grate set within a chimney breast with a raised hearth plinth, TV extension, double glazed bay window.
Dining Room 16'5" x 12'4" (5m x 3.76m). An excellent second reception room situated at the front of the property that includes double radiator, double glazed bay window with stained glass quarter lights, a feature Minster style fireplace surround, coved ceiling and TV extension.
Kitchen 13' (3.96m) into entrance area x 9'3" (2.82m). Radiator, stainless steel sink unit with drainer, fitted four ring gas hob unit with extractor hood over and oven beneath, a range of wall and floor units, work surfaces, wall tiling, combi central heating boiler (installed circa 2023), pantry off, space for table and chairs, entrance area with storage cupboard, double glazed window.
Utility Room 12'6" x 5'4" (3.8m x 1.63m). Stainless steel sink unit with drainer, power, lighting, plumbing for washing machine, door out to rear garden and internal door to garage.
First Floor
Landing Radiator, an attractive secondary glazed stained glass window, coved ceiling and ladder access into a loft storage area that benefits from lighting and some boarding.
Front Double Bedroom One 16'6" (5.03m) x 9'7" (2.92m) plus wardrobes. Radiator, double glazed bay window with stained glass quarter lights and a view through to Tynemouth Golf Club, full height fitted wardrobing to one wall, coved ceiling, telephone point.
Rear Double Bedroom Two 13'6" x 11'4" (4.11m x 3.45m). Radiator, double glazed window, fitted double wardrobe with locker storage over, vanity unit with storage beneath and mirror/storage cupboards over.
Front Bedroom Three 10'9" x 7'6" (3.28m x 2.29m). Radiator, fitted full height mirror fronted double wardrobe, coved ceiling, double glazed bay window with stained glass quarter lights.
Shower Room 6'4" x 6'8" (1.93m x 2.03m). Chrome heated towel rail, shower cubicle with mains fed shower unit, pedestal wash basin, wall and floor tiling, airing cupboard off, mirror fronted cabinet, shaver point, low maintenance ceiling with built in lighting, double glazed window with roller blind.
Separate WC Radiator, low level WC, wall and floor tiling, double glazed window.
External To the front of the property there is a low maintenance garden area together with driveway parking that leads to the attached garage. To the rear the property enjoys a mature and larger garden (circa 50' x 28') laid predominantly to lawn but including mature flower borders, garden shed, summer house, fenced surround and also includes an air raid shelter.
Garage 7'9" x 18'5" (2.36m x 5.61m). Power, lighting, storage cupboard off, water tap and a fold down "work bench".
Mortgage Advice A comprehensive mortgage planning service is available via Darren Smith of NMS Financial Limited. For a free initial consultation contact Darren on 0191 2510011.
**Your home may be repossessed if you do not keep up repayments on your mortgage**
Council Tax North Tyneside Council Tax Band D
Tenure Freehold
Important Information
- This is a Freehold property.
Property Ref: 20505_CCS240240
Similar Properties
Park Avenue, Whitley Bay, NE26
5 Bedroom Terraced House | Guide Price £475,000
A rare opportunity to purchase a FULLY MODERNISED AND REFURBISHED LARGER STYLE MID TERRACE HOUSE in this prime and highl...
Abbots Way, North Shields, NE29
4 Bedroom Detached House | Offers Over £465,000
A DELIGHTFUL FAMILY ORIENTATED LIFESTYLE is provided by this SUPERBLY LOCATED detached home that occupies ONE OF THE LAR...
3 Bedroom Semi-Detached House | Offers Over £450,000
Situated in a cul-de-sac position in this highly sought after location, close to the seafront, Tynemouth village, the Me...
Smokehouse Two, Duke Street, North Shields, NE29
3 Bedroom Apartment | £499,950
A quite stunning duplex penthouse apartment in Smokehouse Two on the banks of the River Tyne. With panoramic views of th...
Trinity Buildings, Tyne Street, North Shields, NE30
4 Bedroom Terraced House | Guide Price £500,000
A rare opportunity to purchase A SUPERB THREE STOREY HOUSE, situated directly above North Shields Fish Quay and ENJOYING...
Empire Court, Whitley Bay, NE26
3 Bedroom Apartment | Offers Over £525,000
*** ENJOYING PANORAMIC SEA VIEWS and a FABULOUS LOCATION for accessing the WIDE RANGING AMENITIES ON OFFER LOCALLY*** Th...
How much is your home worth?
Use our short form to request a valuation of your property.
Request a Valuation

