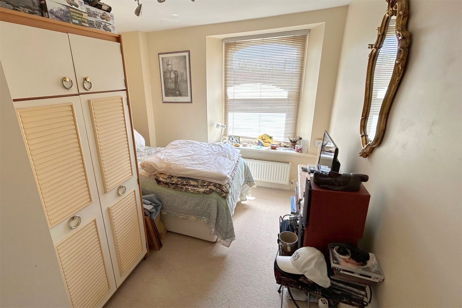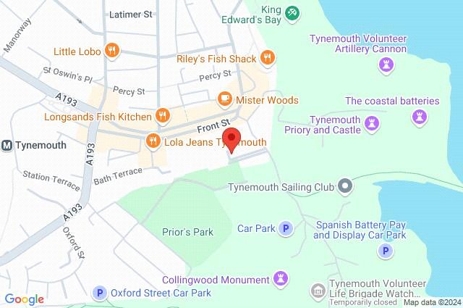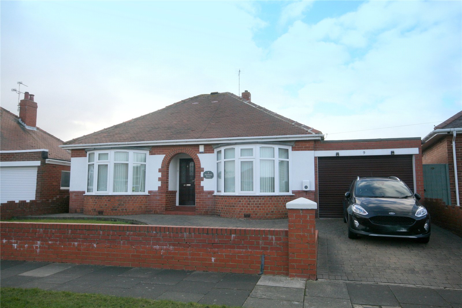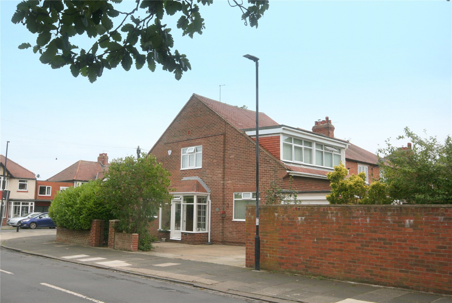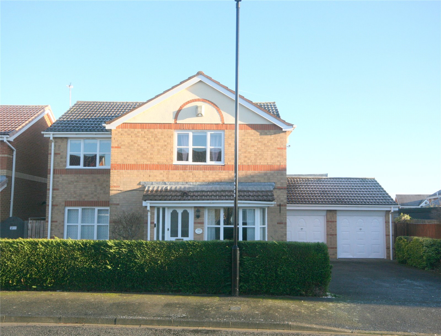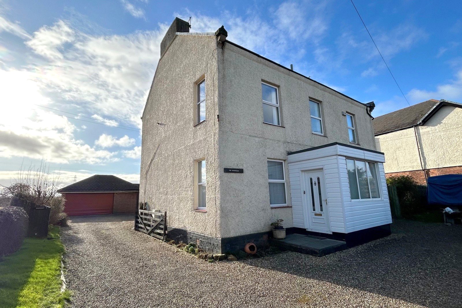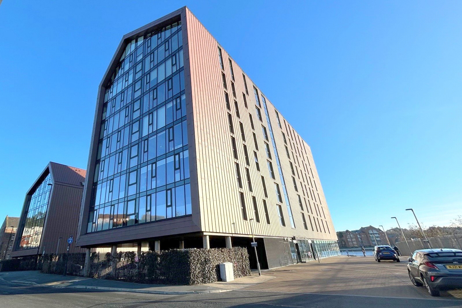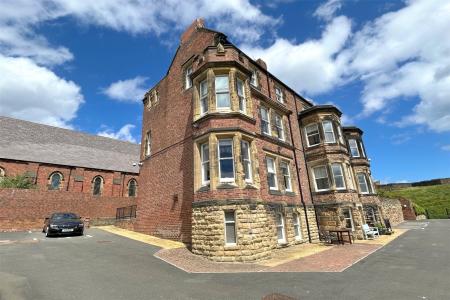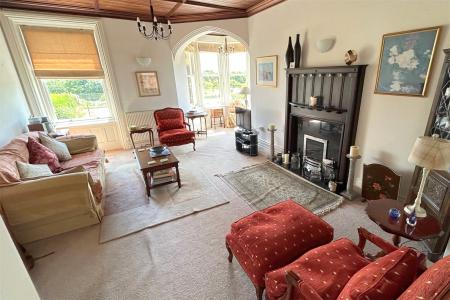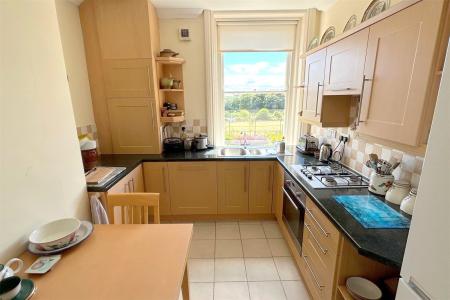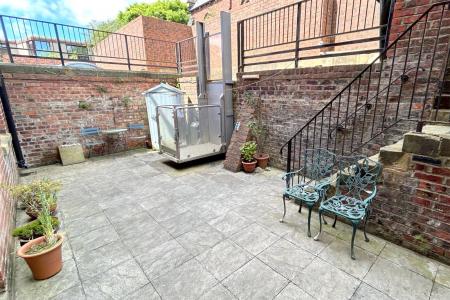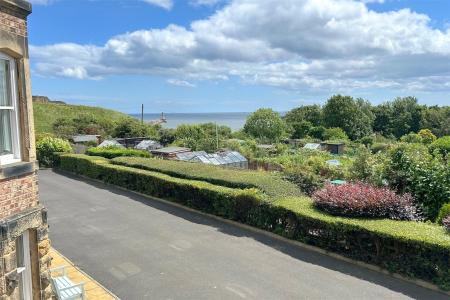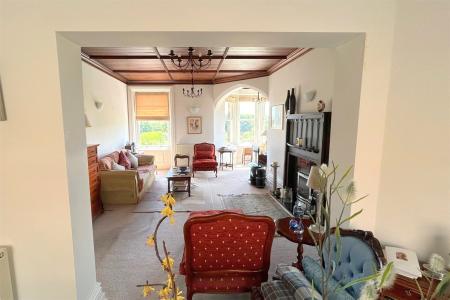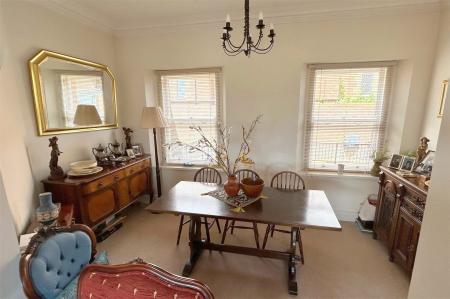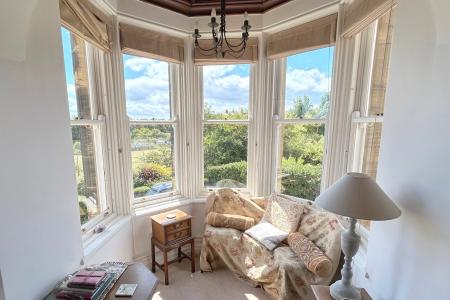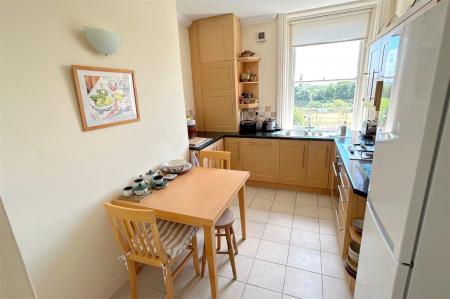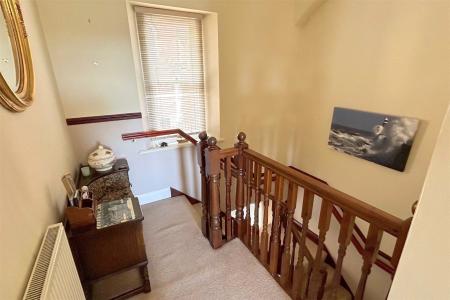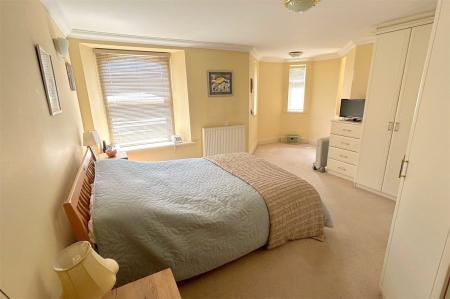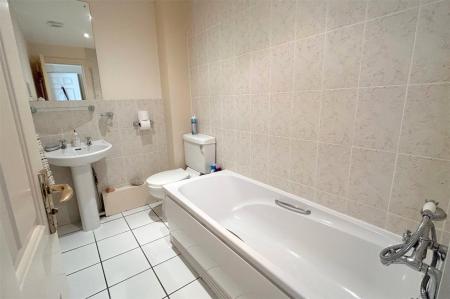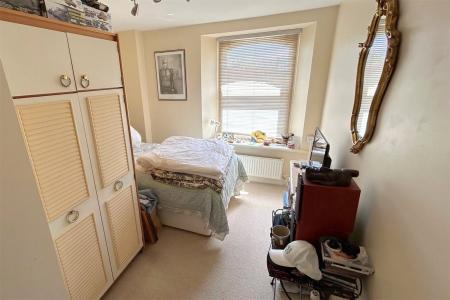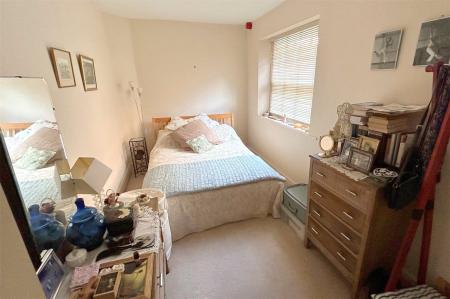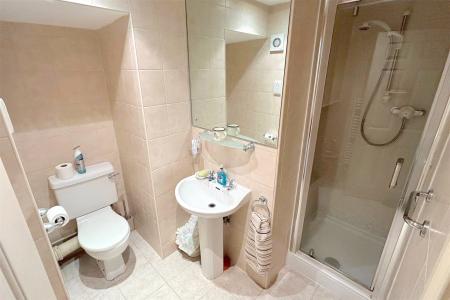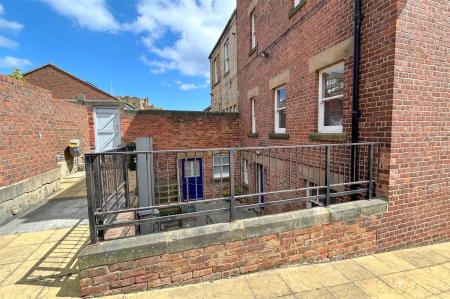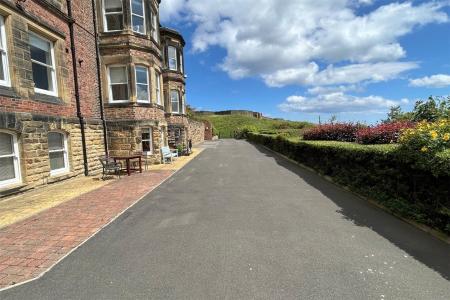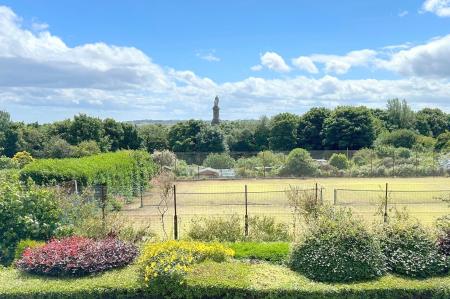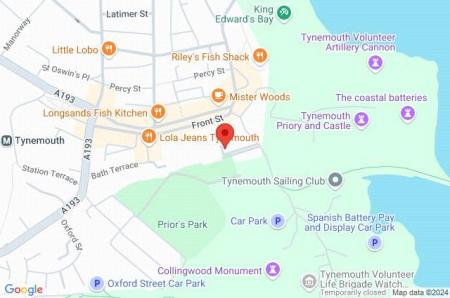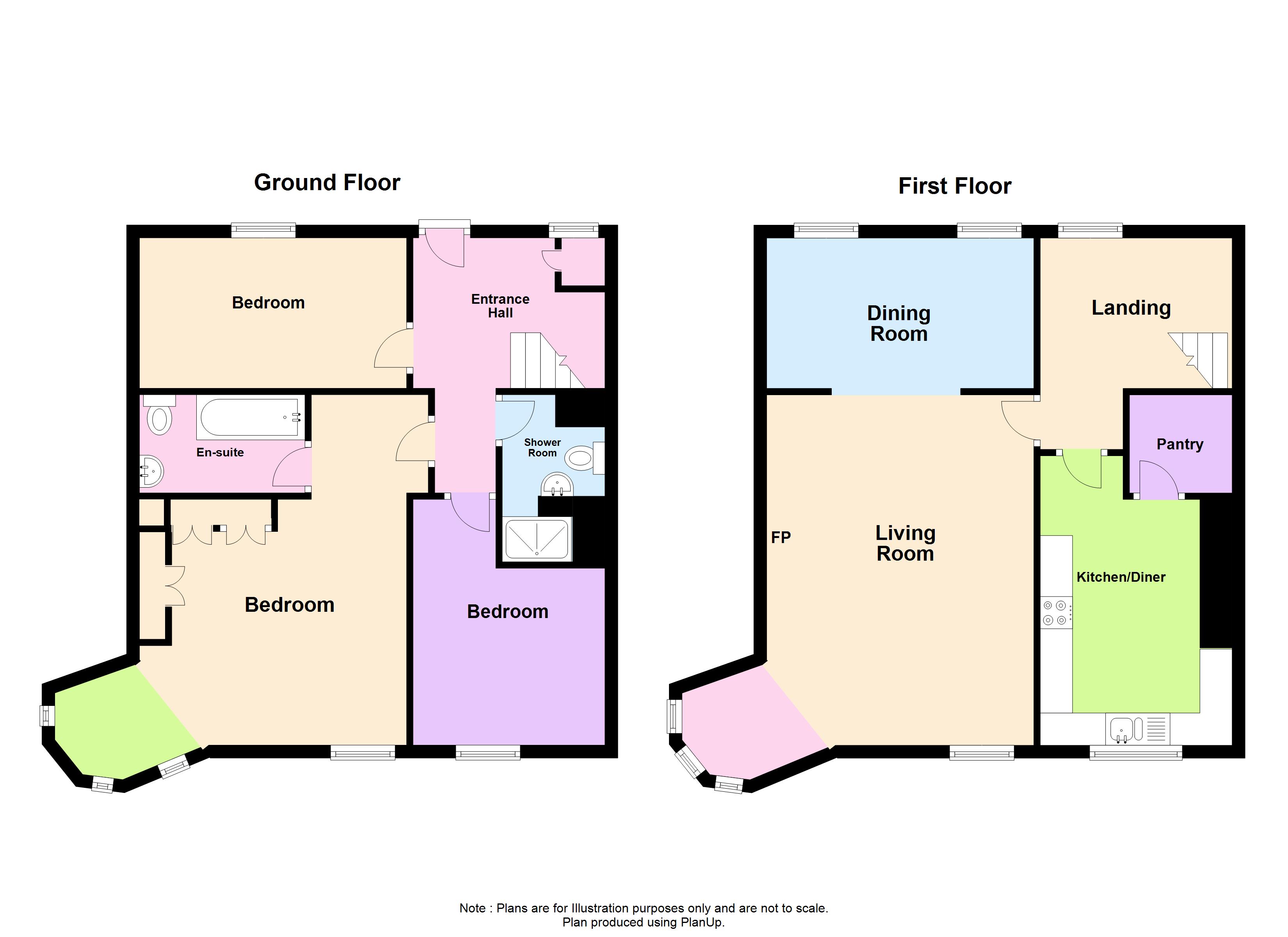- 3 Bed Duplex
- Stunning Location
- Spacious Throughout
- En Suite Bathroom and Shower Room
- No Onward Chain
- Fantastic Views
- Gas Central Heating
- Leasehold 999 years from 2002
- Council Tax Band D
- EPC Rating C
3 Bedroom Apartment for sale in Tynemouth
A superb three bedroom apartment with STUNNING VIEWS situated in Pickering House, Tynemouth. Accessed by a private road with its own private entrance and just a short walk from the beach and the town centre. The property is available with NO ONWARD CHAIN. Viewing is essential to appreciate the position, space and views. Briefly comprising to the ground floor; entrance hall, three bedrooms, the main bedroom with en suite bathroom and a shower room/WC. To the first floor there is an extremely spacious lounge and dining area and a separate kitchen and utility room. Gas central heating. Allocated parking space. Private yard to the rear. To arrange a viewing call COOKE & CO. Energy rating C.
Ground Floor
Entrance Hall Entrance door leading into the hallway. Doors lead to the three bedrooms and shower room/WC. Return staircase to the first floor. Radiator.
Bedroom One 13'7" x 17'9" (4.14m x 5.4m). A spacious main bedroom with sash windows to the front, radiator. Door to the en suite.
En Suite Bathroom/WC 8'4" x 4'11" (2.54m x 1.5m). Fitted with a white suite comprising; panelled bath, low level WC and wash basin, tiled walls and tiled floor, heated towel rail.
Bedroom Two 13'8" x 7'4" (4.17m x 2.24m). Sash window to the front, radiator.
Bedroom Three 12'4" x 9'8" (3.76m x 2.95m). Sash window to the rear, radiator.
Shower Room/WC 8'11" x 7'3" (2.72m x 2.2m). Fitted with a shower cubicle, low level WC and wash basin, tiled walls and tiled floor, heated towel rail.
First Floor
Landing Doors lead to the lounge and to the kitchen. Sash window to the rear, radiator.
Lounge 18'3" x 13'9" (5.56m x 4.2m). A stunning, spacious, main reception room with sash windows to the front, feature fireplace. Open to the dining room at the rear. Superb bay window area with stunning views towards the mouth of the Tyne.
Additional Lounge Photo
Additional Lounge Photo
Dining Area 13'9" x 7'8" (4.2m x 2.34m). Two sash windows to the rear, space for a dining table and chairs, radiator.
Kitchen 15' x 9'7" (4.57m x 2.92m). A modern kitchen fitted with a range of wall and base units, sink unit, integrated electric oven and gas hob with extractor hood above, integrated dishwasher, space for a breakfast table and chairs, door to the utility room, tiled walls and tiled floor. Sash window to the front.
Additional Kitchen Photo
Utility Room 5'8" x 4'11" (1.73m x 1.5m). Wall and base units with space and plumbing for a washing machine, tiled floor.
External To the rear of the property there is a lovely private rear yard accessed by steps and also a fully serviced external lift. To the front there is a communal space with allocated parking.
Additional External Photo
Additional External Photo
Additional External Photo
Additional External Photo
Lease & Maintenance Charges We understand the following applies
Leasehold: 999 years from 01/01/2002
Ground Rent: Peppercorn
Service Charge: �2,329 per annum
All prospective purchasers will need to verify this information with their legal advisor.
Mortgage Advice A comprehensive mortgage planning service is available via Darren Smith of NMS Financial Limited. For a free initial consultation contact Darren on 0191 2510011.
**Your home may be repossessed if you do not keep up repayments on your mortgage**
Council Tax North Tyneside Council Tax Band D
Important Information
- This is a Leasehold property.
Property Ref: 20505_CCS240290
Similar Properties
3 Bedroom Semi-Detached House | Offers Over £450,000
Situated in a cul-de-sac position in this highly sought after location, close to the seafront, Tynemouth village, the Me...
Fairfield Drive, Cullercoats, NE30
2 Bedroom Detached Bungalow | Guide Price £450,000
With a SUN CATCHING SOUTH WESTERLY REAR GARDEN (46' x 41') and a GREAT LOCATION for accessing LOCAL SCHOOLS, SHOPS, the...
Valley Gardens, Whitley Bay, NE25
3 Bedroom Detached House | Offers in region of £435,000
A SUPERB DETACHED FAMILY HOME that offers VERSATILE LIVING with up to FOUR BEDROOMS and a DELIGHTFUL SUN CATCHING REAR G...
Abbots Way, North Shields, NE29
4 Bedroom Detached House | Offers Over £465,000
A DELIGHTFUL FAMILY ORIENTATED LIFESTYLE is provided by this SUPERBLY LOCATED detached home that occupies ONE OF THE LAR...
Station Road, Seaton Delaval, Tyne & Wear, NE25
4 Bedroom Detached House | £475,000
Situated on Station Road, close to the new railway station, a TRADITIONAL FOUR BEDROOM EXTENDED DETACHED FARMHOUSE.A qui...
Smokehouse Two, Duke Street, North Shields, NE29
3 Bedroom Apartment | £499,950
A quite stunning duplex penthouse apartment in Smokehouse Two on the banks of the River Tyne. With panoramic views of th...
How much is your home worth?
Use our short form to request a valuation of your property.
Request a Valuation













