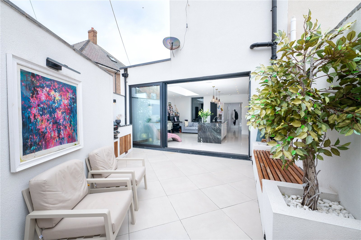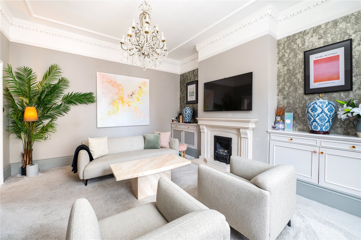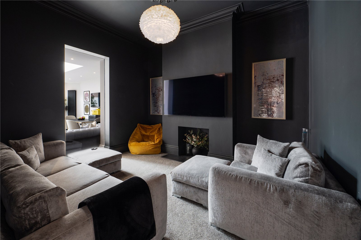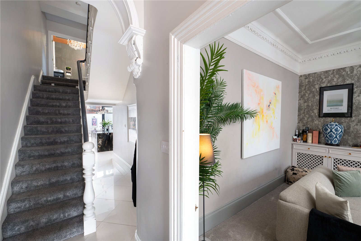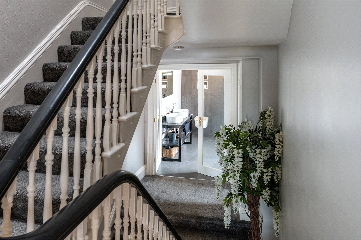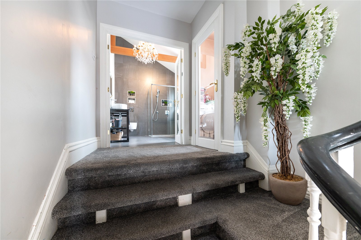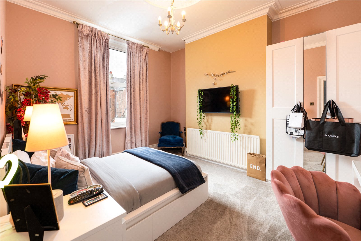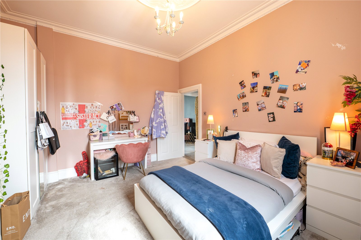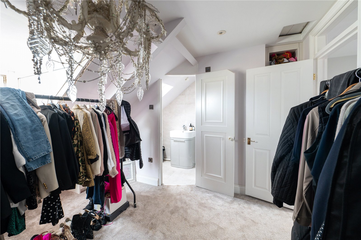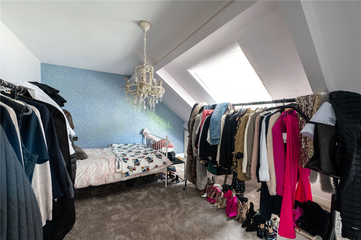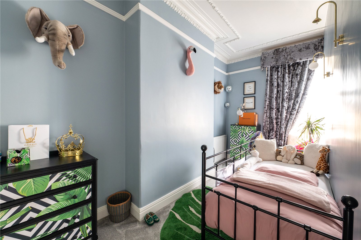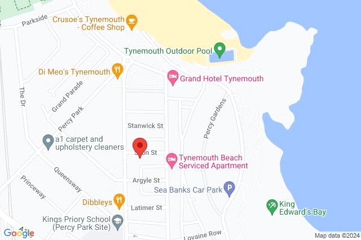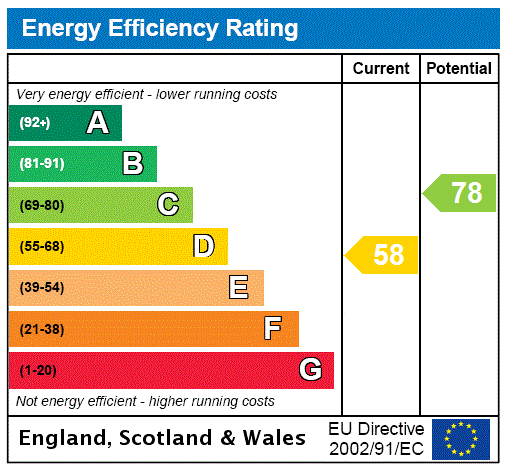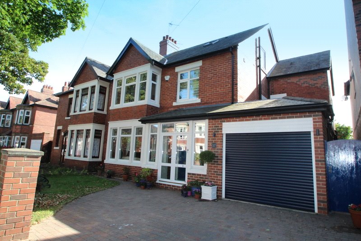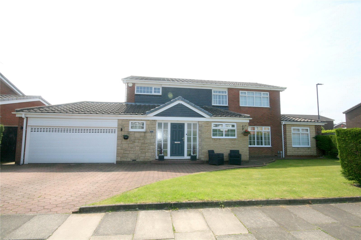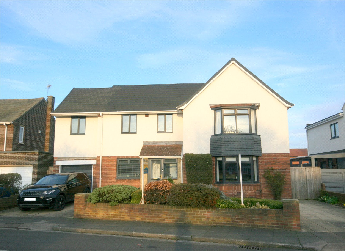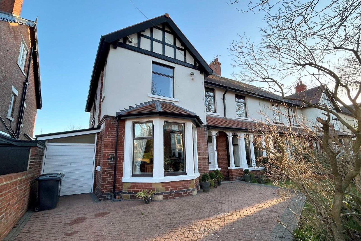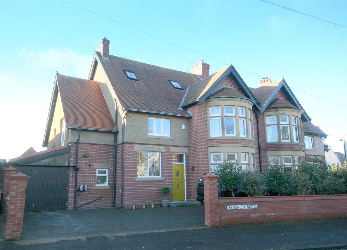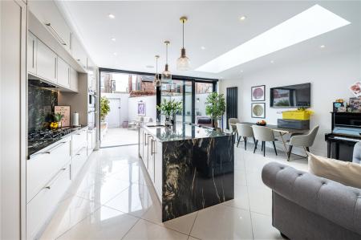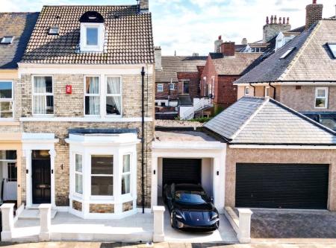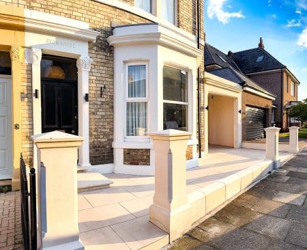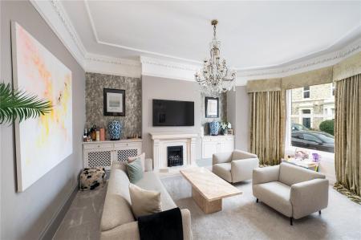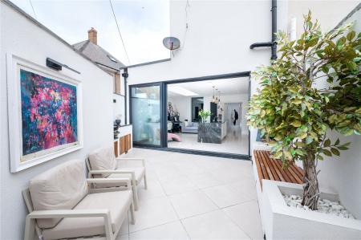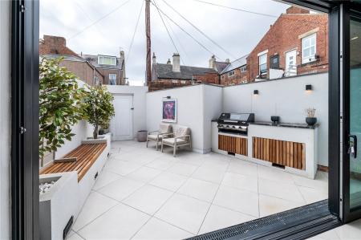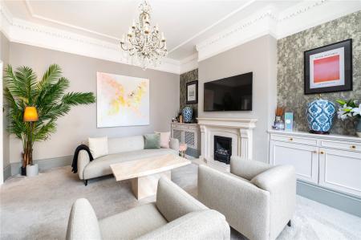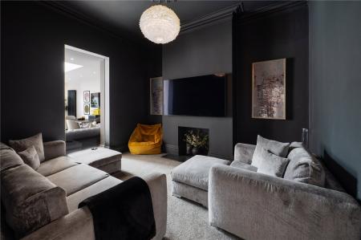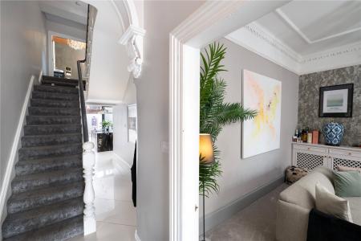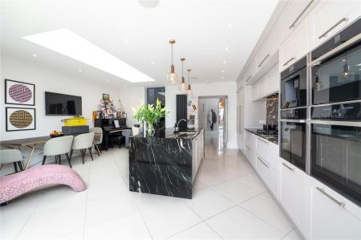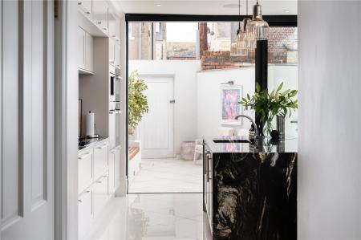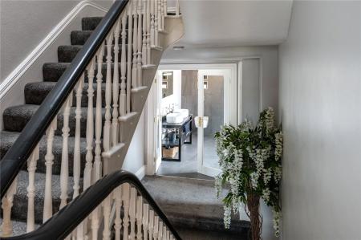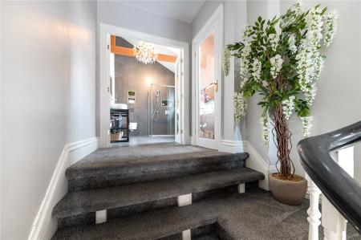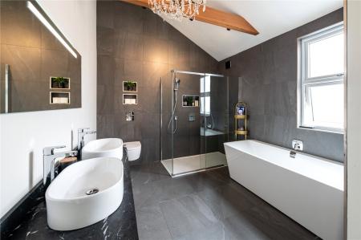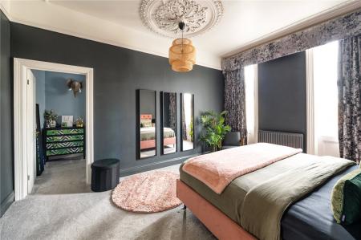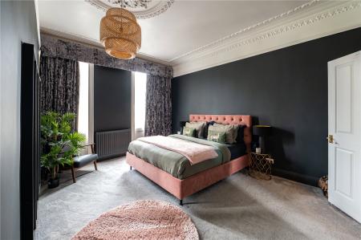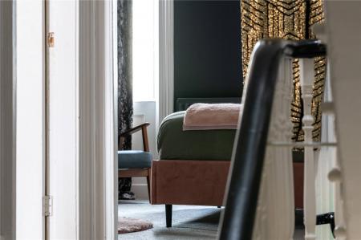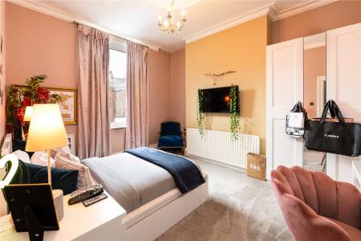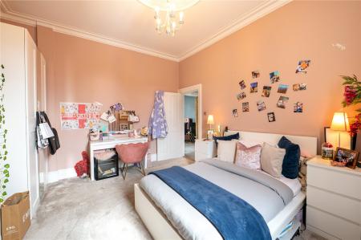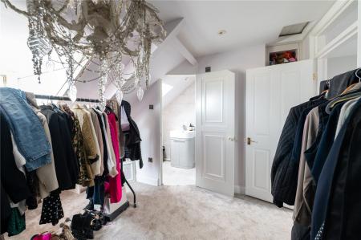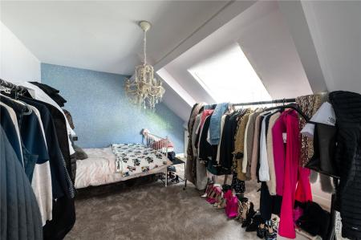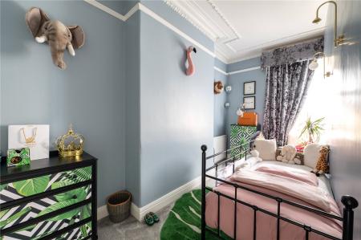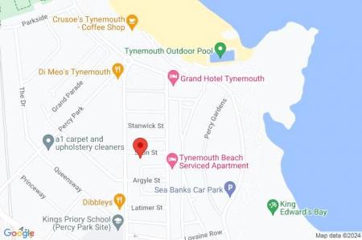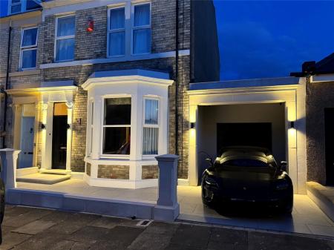- Superb, Period End of Terrace
- Accommodation Over Three Floors
- Two Reception Rooms
- Superb 'Living' Kitchen
- Four Bedrooms
- Dressing Room/Nursery
- En Suite & Modern Family Bathroom
- Fabulous Sun Catching Courtyard
- Attached Garage
- Freehold
4 Bedroom End of Terrace House for sale in Tynemouth
A DELIGHTFUL MODERN LIFESTYLE is afforded by this SUPERB, PERIOD end of terrace that has an ATTACHED GARAGE to the side (extremely rare and sought after), a SUN CATCHING SOUTHERLY ASPECT that is enjoyed to the full by a FABULOUS OUTDOOR ENTERTAINING AREA. Transformed by the present owners this DELIGHTFUL, FAMILY ORIENTATED home provides VERSATILE ACCOMMODATION over 3 floors and enjoys an EXCELLENT LOCATION for accessing the wide ranging TYNEMOUTH VILLAGE amenities, SCHOOLS, SHOPS, the SEAFRONT and EXTENSIVE TRANSPORT LINKS to Tyneside Centres (METRO NEARBY). Representing arguably ONE OF THE FINEST OF ITS TYPE currently available, This lovely home is an excellent opportunity and an early viewing is STRONGLY ADVISED.
To the ground floor there is a delightful 30' reception hall, cloakroom/WC, living room, dining room and a quite superb, all-encompassing family 'living' kitchen with a double glazed ''sliding wall' out to the rear courtyard. To the first floor there is a main bedroom with attached dressing room/nursery, a further double bedroom and a luxury family bathroom/WC whilst to the first floor there are 2 further bedrooms, one which has an en suite shower/WC. Externally there is an attached garage plus readily available on-street parking to the front, a town garden area to the front and at the rear a quite superb courtyard with southerly aspect that is a fabulous addition and should be viewed in its own right. WE STRONGLY ADVISE AN EARLY VIEWING.
Ground Floor
Entrance Hall A delightful 30' long welcome to the property that includes double radiator, ceramic tiled flooring, high coved ceiling and spindle staircase to the first floor with carved newel post.
Cloakroom/WC Low level WC, wash basin, built in ceiling lighting and ceramic tiled flooring.
Living Room 19'2" x 14'4" (5.84m x 4.37m). An excellent all purpose living and entertaining area situated to the front of the property with radiator, double glazed bay window, a living flame coal effect gas fire set to an attractive Minster style fireplace surround with display shelving either side (storage beneath), high cornice ceiling, picture rail and dimmer switch controls.
Sitting Room 13'7" x 12'2" (4.14m x 3.7m). High cornice ceiling, centre rose, wall TV point.
Family Living Kitchen 19' x 17'2" (5.8m x 5.23m). A superb all encompassing family area created by the present owners that includes two vertical radiators, a one and a half sink unit set within a large central breakfast island (marble) with three seat breakfast bar and built in dishwasher together with other storage units and in addition to which there are two built in ovens, microwave, coffee machine, beer froster, five ring gas hob unit, an excellent range of gloss floor units, additional marble work surfaces, built in ceiling lighting, extractor fan, sitting and dining areas with a large orangery style lantern over and a large double glazed 'sliding wall' (wired for electric blinds) leading out to the rear garden.
Additional Kitchen Photo
Additional Kitchen Photo
First Floor
Split Landing Double radiator, spindle staircase to the second floor and built in ceiling lighting.
Family Bathroom 12'2" x 9'10" (3.7m x 3m). With underfloor heating, this is a superb luxury family bathroom facility with tiled flooring, a large freestanding bath, larger shower cubicle with two separate showers, twin vanity wash basins within a contemporary wash stand, low level WC, part vaulted ceiling with exposed beams, wall tiling, inset to a display recess, large vanity mirror with built in lighting and double glazed window.
Utility Room Plumbing for washing machine, combi boiler and double glazed window.
Front Double Bedroom One 15'11" x 11'11" (4.85m x 3.63m). Double radiator, two double glazed windows, high cornice ceiling with centre rose, picture rail and door to dressing room/nursery.
Additional Bedroom One Photo
Dressing Room/Nursery 15'9" x 7'1" (4.8m x 2.16m). Useable for a variety of requirements and including double radiator, double glazed window, wall light points, part cornice ceiling and picture rail.
Rear Double Bedroom Two 14'1" x 12'4" (4.3m x 3.76m). Radiator, TV point, high coved ceiling with centre rose, double glazed window.
Second Floor
Landing Double glazed Velux window.
Front Double Bedroom Three 14'7" x 13'7" (4.45m x 4.14m). Radiator, double glazed dormer window, shelving and fitted storage cupboards.
En Suite Shower Room/WC Shower cubicle, vanity wash basin with storage beneath, low level WC, extractor fan, built in ceiling lighting, wall and floor tiling, double glazed Velux window.
Rear Double Bedroom Four 11'2" x 10'7" (3.4m x 3.23m). Radiator and double glazed dormer window.
External To the front of the property there is a low maintenance town garden area together with an adjoining garage. (We have been informed by the clients that there is planning permission to create a car port in addition to a garage style storage area). To the rear of the property there is a quite delightful sun catching courtyard garden with high walled surround that incorporates sitting area, BBQ area and lighting, whilst providing access to the rear lane. This is a marvellous outdoor entertaining area that, with the 'sliding wall' to the kitchen open, enhances the ground floor accommodation in a way that can only be fully appreciated by means of an actual viewing.
Additional Courtyard Photo
External at Night
Garage 10'5" x 18'9" (3.18m x 5.72m). Up and over door, power and lighting.
Mortgage Advice A comprehensive mortgage planning service is available via Darren Smith of NMS Financial Limited. For a free initial consultation contact Darren on 0191 2510011.
**Your home may be repossessed if you do not keep up repayments on your mortgage**
Council Tax Band North Tyneside Council Tax Band D
School Catchment Area The link below shows school catchment areas in North Tyneside :
http://maps.northtyneside.gov.uk/Catchment/schoolCatchDiscl.html
Location Map
Energy Performance Certificate EPC Rating D
Tenure Freehold
Important Information
- This is a Freehold property.
Property Ref: 20505_CCS220480
Similar Properties
Grosvenor Drive, Whitley Bay, NE26
5 Bedroom Semi-Detached House | Guide Price £770,000
FABULOUS FAMILY HOME with a LARGE PRIVATE REAR GARDEN with a SOUTHERLY REAR ASPECT that provides EXTENSIVE and HIGHLY VE...
Haddington Road, Beaumont Park, Whitley Bay, NE25
4 Bedroom Detached House | Offers in region of £749,500
WOW!! A FABULOUS FAMILY LIFESTYLE (4 bedrooms, outstanding family living and entertaining areas) is afforded by this SUP...
4 Bedroom Detached House | Offers Over £725,000
OFFERED WITH NO UPPER CHAIN, a rare opportunity to purchase a DECEPTIVELY SPACIOUS DETACHED HOUSE situated in this highl...
Holywell Avenue, Whitley Bay, NE26
5 Bedroom Semi-Detached House | Offers Over £850,000
A SUBSTANTIAL FIVE BEDROOM SEMI DETACHED HOUSE situated on the much sought after Holywell Avenue in Whitley Bay. Briefly...
Beverley Road, Monkseaton, Whitley Bay, NE25
5 Bedroom Semi-Detached House | Offers in region of £975,000
FABULOUS, FAMILY LIVING is provided by this EXCEPTIONAL FIVE BEDROOM HOME that enjoys a SUPERB LOCATION for accessing WI...
How much is your home worth?
Use our short form to request a valuation of your property.
Request a Valuation





