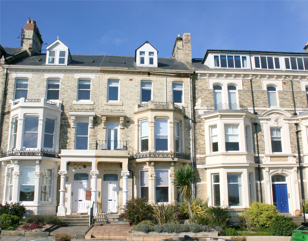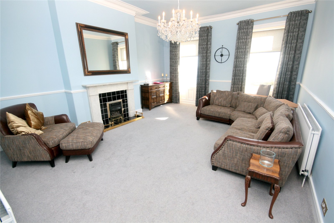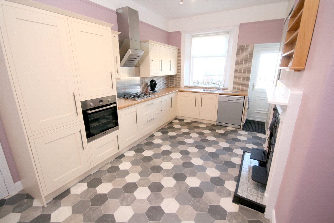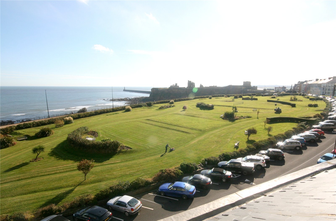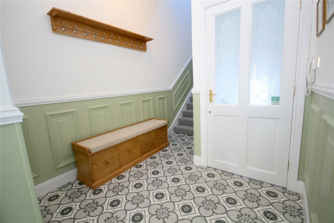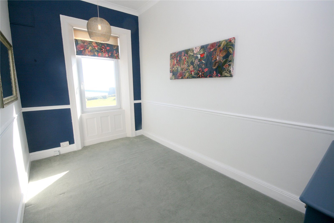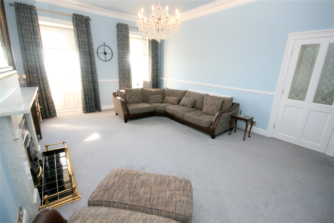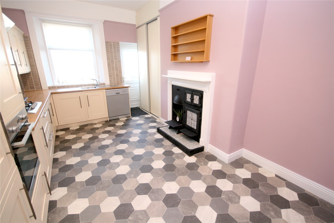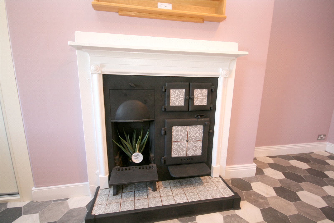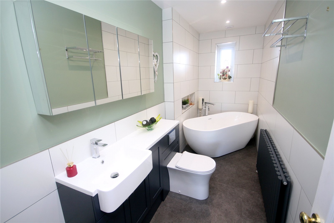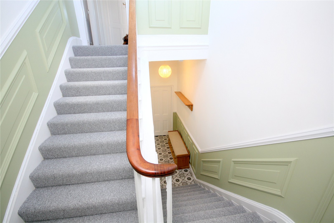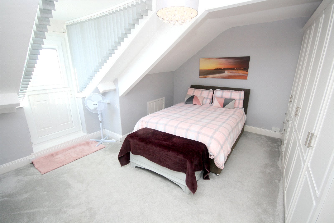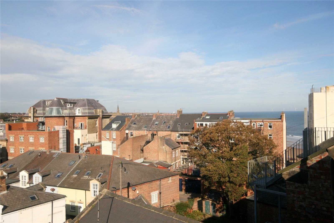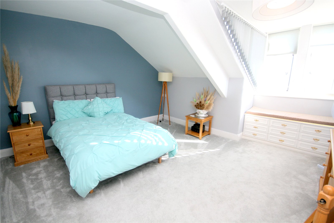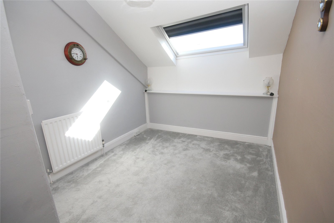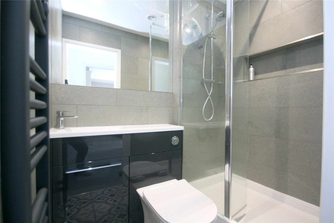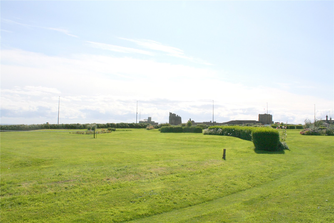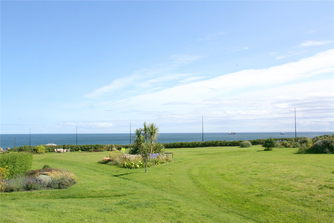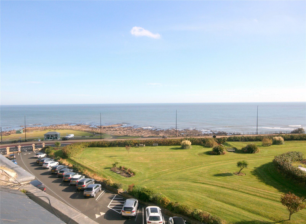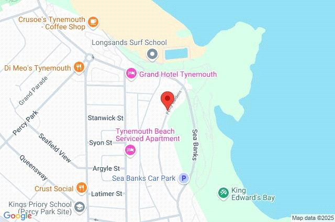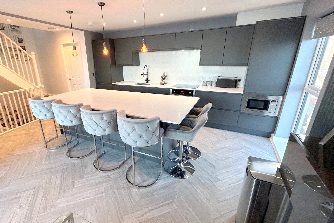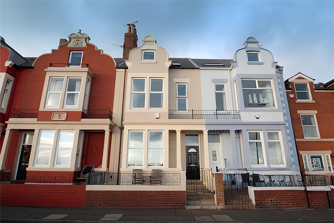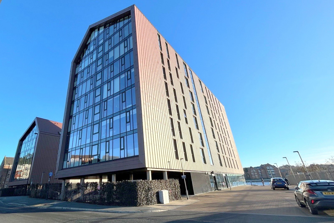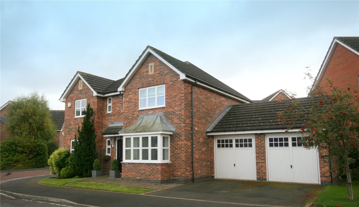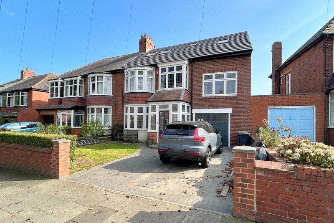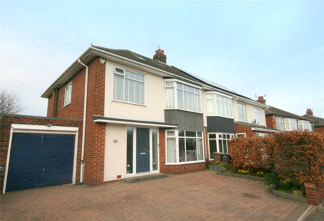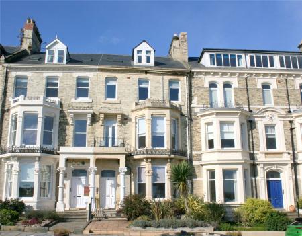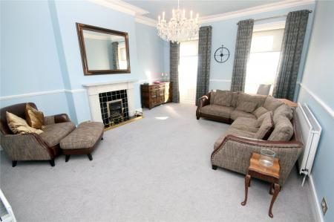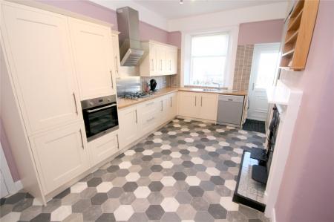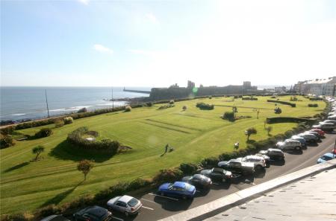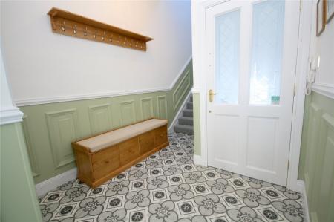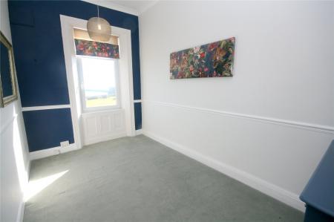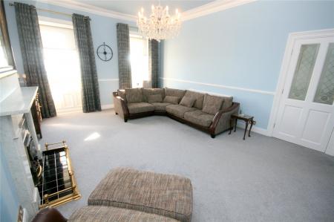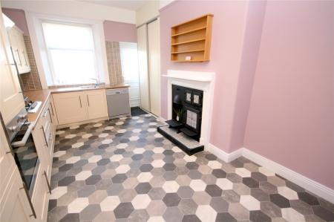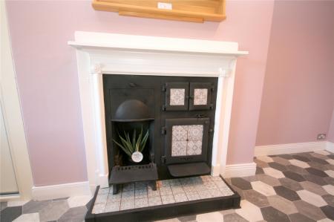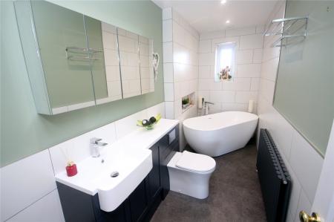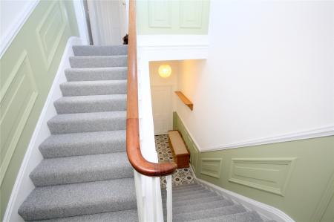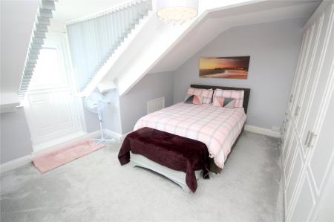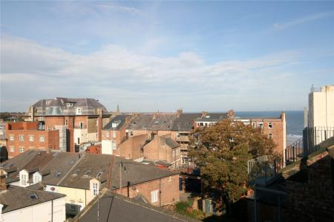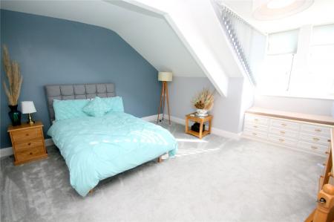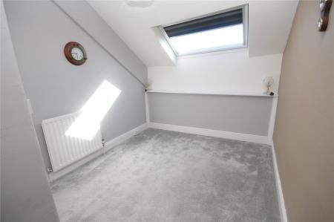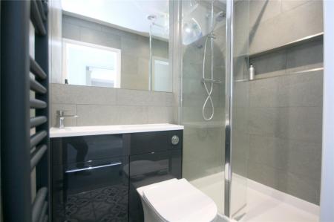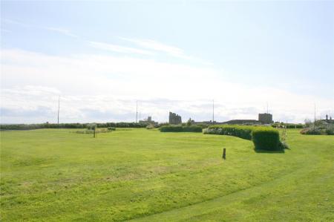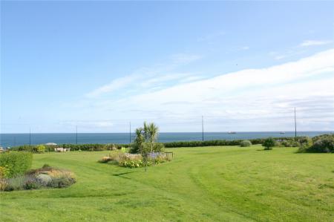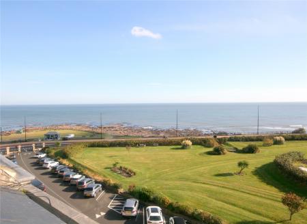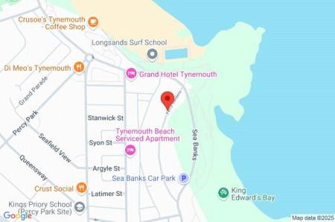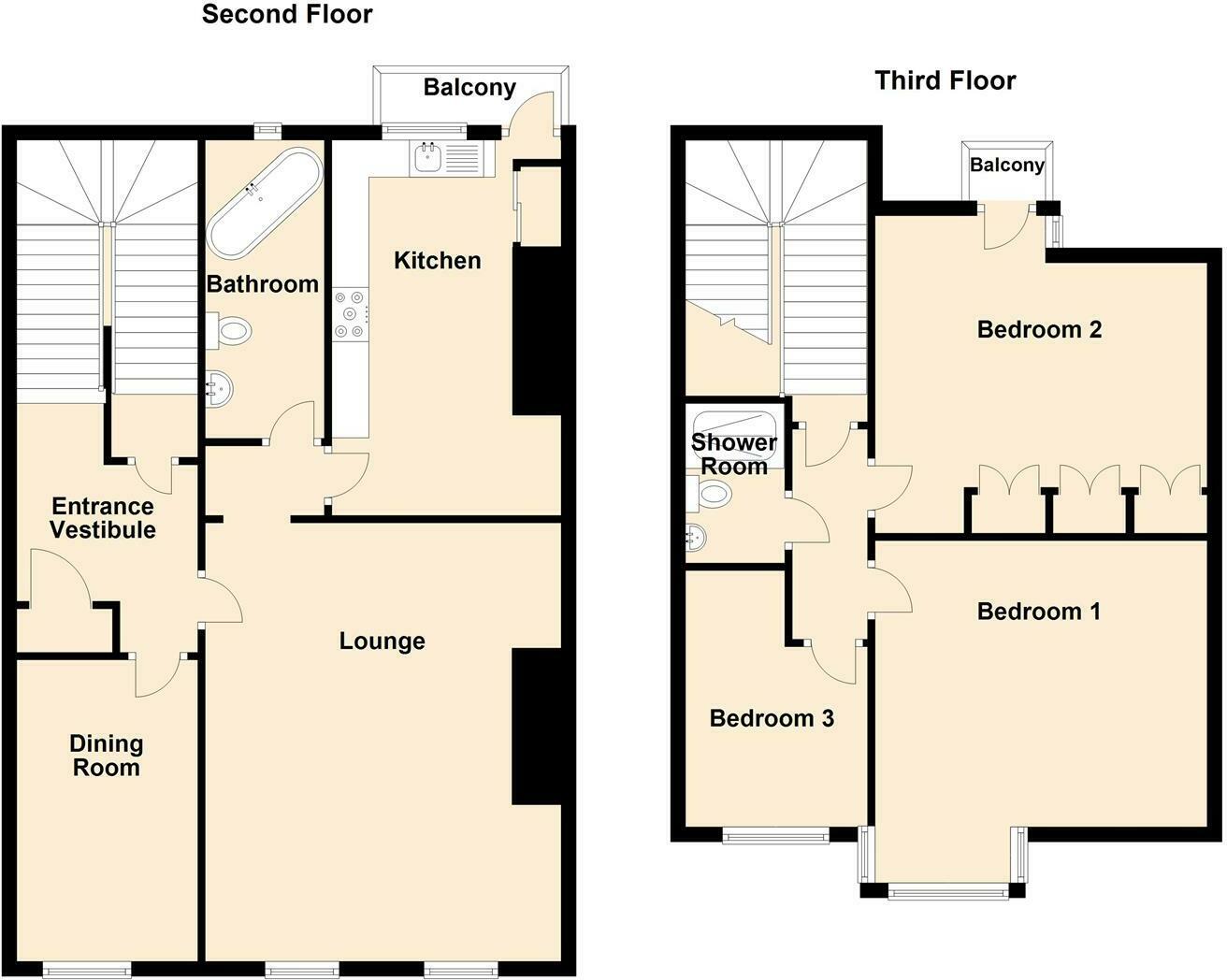- Recently Upgraded Upper Maisonette
- Fabulous Coastal Views
- Superb Large Living Room
- Three/Four Bedrooms
- Luxury Recently Installed Bathroom and Shower Room
- Shared Garden to Front and Shared Yard
- Fantastic and Extensive Communal Gardens
- No Upper Chain
- Leasehold 999 years from 1978
- Council Tax Band D
3 Bedroom Maisonette for sale in Tynemouth
NO UPPER CHAIN and FABULOUS COASTAL VIEWS from an ELEVATED POSITION are on offer with this DELIGHTFUL and RECENTLY UPGRADED UPPER MAISONETTE that is situated within the EXCLUSIVE PERCY GARDENS RESIDENTIAL AREA, a secure and gated community to rival similar Victorian 'Crescents' elsewhere in the country. Convenient for the EXTENSIVE LOCAL AMENITIES on offer in TYNEMOUTH VILLAGE, EXCELLENT LOCAL SCHOOLS, access to WONDERFUL BEACHES and for accessing EXTENSIVE TRANSPORT LINKS to Tyneside centres (including the METRO), the property provides VERSATILE, MODERN LIVING within a PERIOD BUILDING over two floors. Representing a SUPERB CHOICE, this DELIGHTFUL HOME is STRONGLY RECOMMENDED for an EARLY VIEWING.
Access to the building is via a security door intercom and a well-maintained ground floor communal hallway. The property itself provides accommodation over the second and third floors of the building that is attractively presented, well-appointed throughout and could provide up to four bedrooms if required. As most recently used it includes at entry level, a 'welcoming' private reception hallway, a superb 19'6" x 15'9" all-purpose living room with 10' high ceiling, a separate dining room/study or bedroom 4, a breakfasting kitchen with feature Range and a recently installed luxury family bathroom/WC. To the upper floor there are three bedrooms and a recently installed luxury shower/WC. The views from both floors are quite outstanding. Externally there is parking available to the front plus usage of the fantastic and extensive 'Gardens'. There is a shared garden area immediately in front of the building and at the rear there is a shared yard giving access to an outside storage area. IMMEDIATLEY AVAILABLE, this lovely home will suit many buyer types and is a wonderful bolthole on the famous north-east coastline. EARLY VIEWING IS STRONGLY ADVISED.
Ground Floor
Communal Entrance Lobby
Inner Communal Hallway (shared with First Floor Flat)
Second Floor
Private Reception Hall A most appealing 'welcome' to the property accessed via door intercom phone and including a third height feature panelling to walls, storage cupboard off and staircase to the upper floor.
Living Room 19'6" x 15'9" (5.94m x 4.8m). A superb all purpose living, dining and entertaining area situated to the front of the building and enjoying quite spectacular views across the private 'gardens' to the sea as well as Tynemouth Priory. There are two large double glazed windows with fitted roller blinds providing excellent natural light and the room also includes two double radiators, a living flame coal effect gas fire set to an attractive white marble fireplace surround with tiled inset and hearth, a 10' high coved ceiling with centre rose and dado rail.
Additional Living Room Photo
Dining Room/Bedroom Four/Study 14'1" x 8' (4.3m x 2.44m). Highly versatile in usage as it could be put to many uses whilst also enjoying fabulous views and including double radiator, dado rail, coved ceiling and large double glazed window with fitted roller blind.
Breakfasting Kitchen 16'10" x 10'7" (5.13m x 3.23m). With space for table and chairs, this is a superbly appointed room with access to a rear balcony (part of the fire escape) that affords a superb roof top view as well as an angled sea view. It includes double radiator, stainless steel sink unit with drainer, fitted five ring gas hob unit with angled extractor hood over, built in oven and fridge freezer, freestanding dishwasher and washer dryer, an excellent range of modern wall and floor units, extensive work surfaces, wall tiling, additional tall storage cupboard with combi central heating boiler, picture rail, two sets of tracked spot lights, double glazed window with roller blind, double glazed door out to 'balcony' and a delightful feature range (we are informed that the range is in working order).
Additional Kitchen Photo
Family Bathroom/WC 13'2" x 5' (4.01m x 1.52m). A luxury family bathroom refitted by the present owners within the last couple of years and including a modern column radiator, oval freestanding deep bath with modern shower attachment, vanity unit with wash basin, storage and low level WC, large mirror fronted cabinet, wall tiling, built in ceiling lighting, extractor fan and double glazed window.
Third Floor
Landing Cluster of spot lights to ceiling and ladder access into a loft storage area.
Rear Double Bedroom One 14'9" x 14'8" (4.5m x 4.47m). Double radiator, an excellent range of fitted wardrobing incorporating drawer storage, access to additional eaves storage space and double glazed dormer window with fitted blinds incorporating a double glazed stable door leading out to a balcony affording an extensive roof top view with angled sea view.
View From Bedroom One
Front Double Bedroom Two 15'4" x 14'3" (4.67m x 4.34m). Double radiator, double glazed dormer window with fitted blinds and window seat enjoying fabulous views across Percy Gardens to the sea as well as Tynemouth Priory.
Front Bedroom Three 12'7" max x 8'1" (3.84m max x 2.46m). 'L' shaped in design and including radiator together with double glazed Velux window with fitted blind.
Shower Room/WC Refitted by the present owners within the last couple of years and superbly appointed to include a modern heated towel rail, larger style shower cubicle, two mains fed shower units and display recess, vanity unit with wash basin, storage and low level WC together with a large vanity mirror over, wall and floor tiling, extractor fan and built in ceiling lighting.
External There is resident parking (secure gated compound) to the front of the property and for the use of the residents of number 36 there is a lovely shared garden area to the front together with a shared yard area at the back giving access to an outdoor storage facility. In addition to which, as residents of the property, there is shared usage of the quite fabulous gardens that are superbly maintained and feature extensive lawned areas with seating, mature well stocked borders, grass tennis court and a putting area.
Private Gardens
View
Additional View Photo
Lease & Maintenance Charges We understand the following charges apply
Leasehold: 999 years from 1 September 1978
Service Charge: �495 per annum.
All prospective purchasers will need to verify this information with their legal advisor.
Council Tax North Tyneside Council Tax Band D
About Percy Gardens, Tynemouth Percy Gardens is a Victorian crescent of houses situated on a private road in Tynemouth with stunning views of the sea and Tynemouth Priory. Residents have exclusive use of the beautiful communal gardens which are maintained by a gardener and managed by a Residents� Committee.
Percy Gardens is made up of 122 residences and although these are still some complete houses, the majority are now subdivided into apartments. Most of the properties have retained their Victorian character such as sandstone carved porticos, intricate corniced ceilings and mosaic tiled entrance halls.
Percy Gardens today is a thriving community of all age groups with a strong community spirit. A variety of social events are held in the Gardens throughout the year for residents and the Percy Gardens Trust constantly work to ensure Percy Gardens remains a wonderful place to live.
Living in Percy Gardens The Resident�s Code
So that Percy Gardens remains one of the most exclusive places to live in the North East, a Residents Code has been implemented to protect the community values and maintain the Percy Gardens environment to the standard its residents expect. This Code includes (but is not limited to) restrictions around the parking of some vehicles, guidance for carrying out maintenance on properties and the proper use of the communal Gardens. We would strongly encourage you to request the Code if you are thinking about buying or renting property in the street.
The Levy
The private road and Gardens at Percy Gardens are owned by the Duke of Northumberland and The Percy Gardens Trust manage these areas on the Duke�s behalf. Residents have the benefit of use of the road and Gardens and pay for their upkeep via a levy (or service charge) which is paid on an annual basis.
Parking
Percy Gardens is a gated community and residents are supplied with regular gate codes for entry to the street. There is also a parking permit scheme in place for resident and visitor parking.
Air B&B
Percy Gardens properties are bound by covenants which prohibit them being let out as Air B&B or short-term holiday lets. Please bear this in mind if you are purchasing (or have purchased) your property with the intention of letting out in this way.
Additional information can be obtained via their website: www.percygardens.co.uk.
Mortgage Advice A comprehensive mortgage planning service is available via Darren Smith of NMS Financial Limited. For a free initial consultation contact Darren on 0191 2510011.
**Your home may be repossessed if you do not keep up repayments on your mortgage**
Important Information
- This is a Leasehold property.
Property Ref: 20505_CCS240568
Similar Properties
Empire Court, Whitley Bay, NE26
3 Bedroom Apartment | Offers Over £525,000
*** ENJOYING PANORAMIC SEA VIEWS and a FABULOUS LOCATION for accessing the WIDE RANGING AMENITIES ON OFFER LOCALLY*** Th...
Trinity Buildings, Tyne Street, North Shields, NE30
4 Bedroom Terraced House | Guide Price £500,000
A rare opportunity to purchase A SUPERB THREE STOREY HOUSE, situated directly above North Shields Fish Quay and ENJOYING...
Smokehouse Two, Duke Street, North Shields, NE29
3 Bedroom Apartment | £499,950
A quite stunning duplex penthouse apartment in Smokehouse Two on the banks of the River Tyne. With panoramic views of th...
4 Bedroom Detached House | Guide Price £560,000
AFFORDING UPGRADED and SUPERIOR LIVING, this QUITE DELIGHTFUL DETACHED FAMILY HOME (FOUR DOUBLE BEDROOMS) is located wit...
4 Bedroom Semi-Detached House | Offers Over £565,000
NO UPWARD CHAIN. Situated in a prime and highly sought after location on the corner of Mast Lane and The Broadway, a DEC...
3 Bedroom Semi-Detached House | Guide Price £565,000
NO UPPER CHAIN and SUPERB, EXTENDED, FAMILY ORIENTATED accommodation is provided by this QUITE DELIGHTFUL semi-detached...
How much is your home worth?
Use our short form to request a valuation of your property.
Request a Valuation

