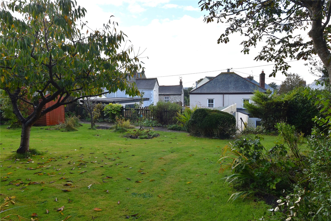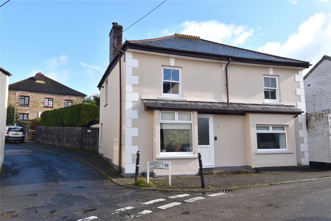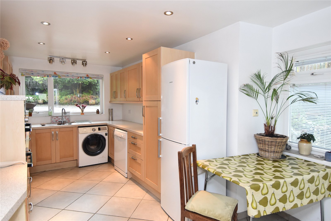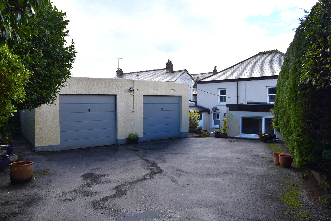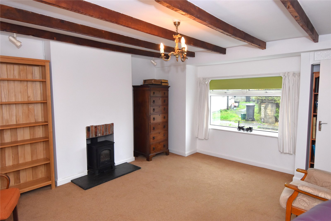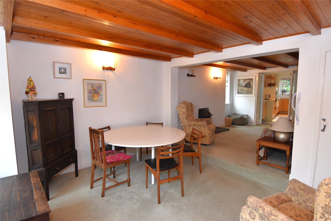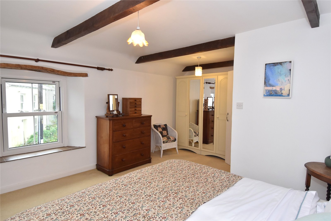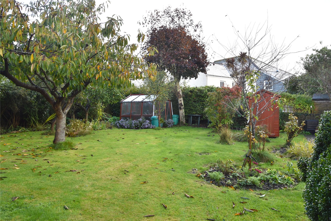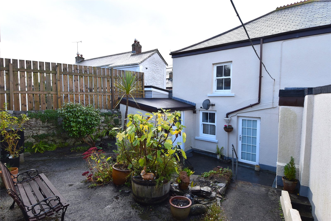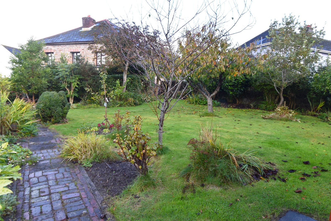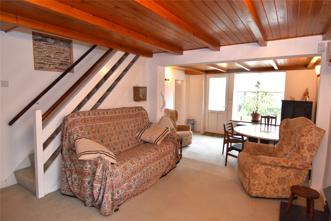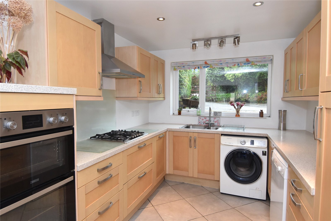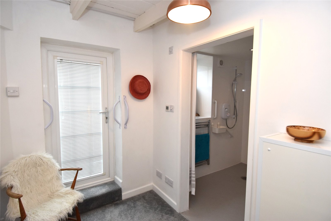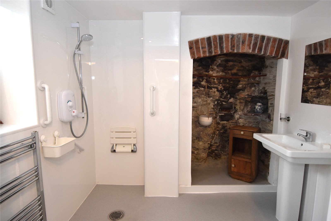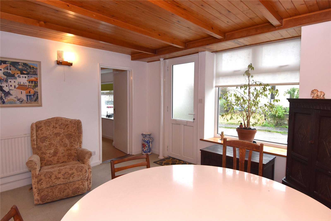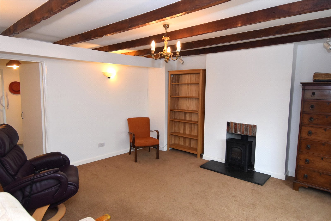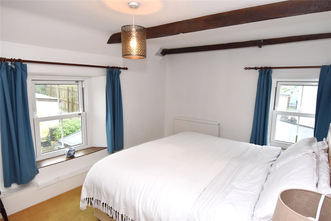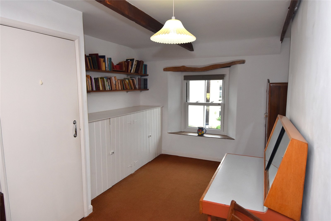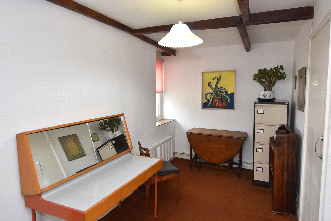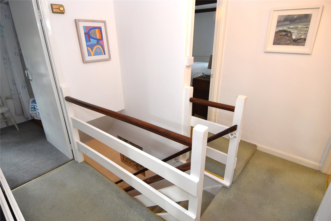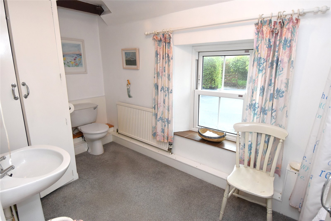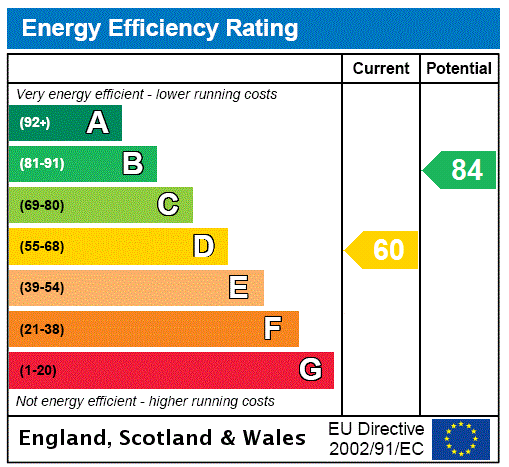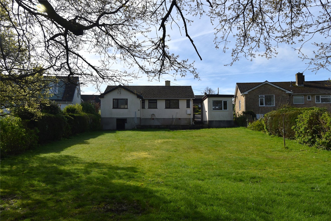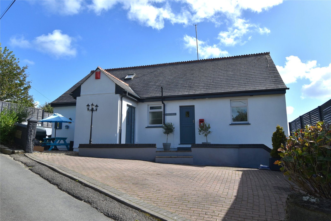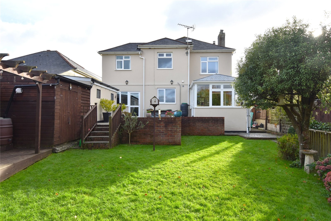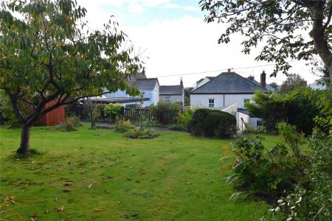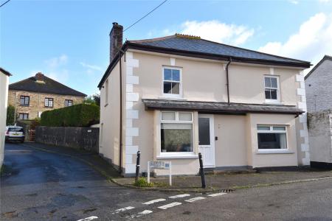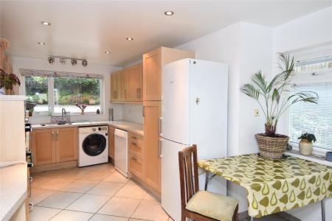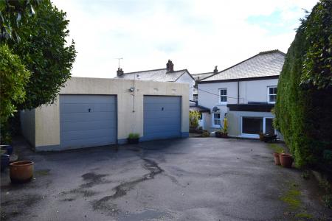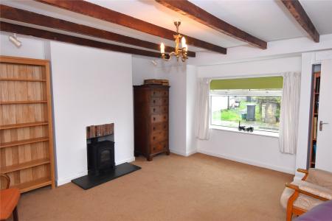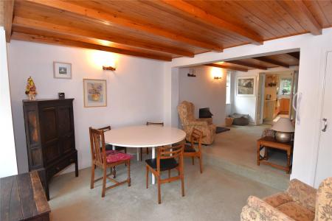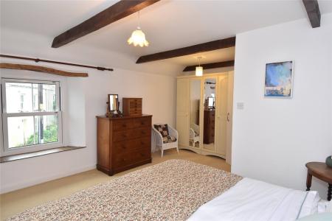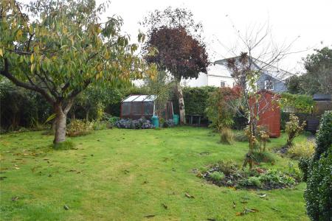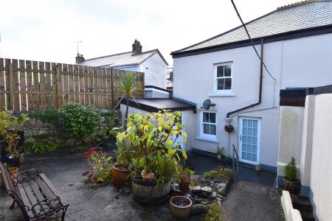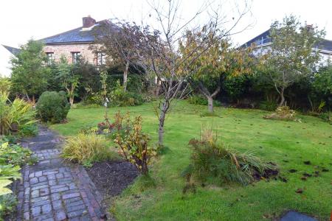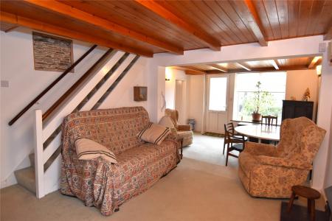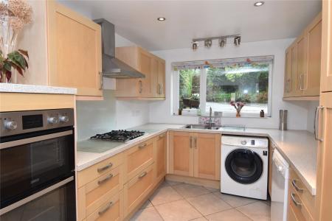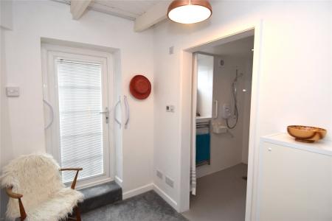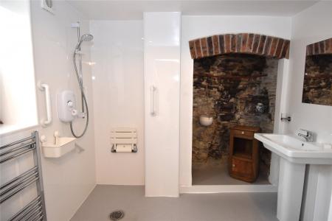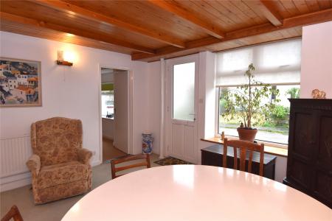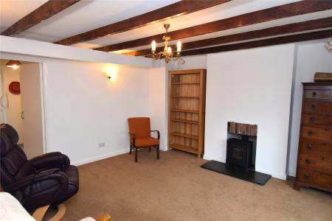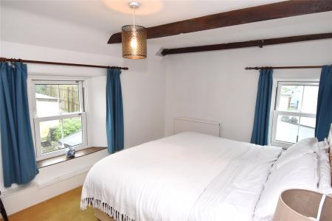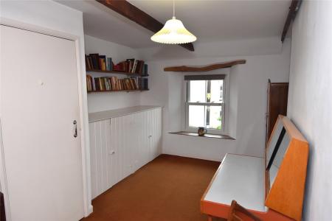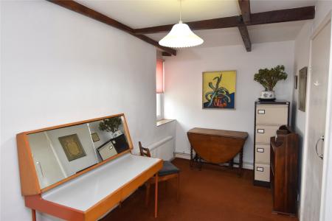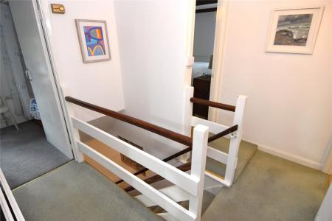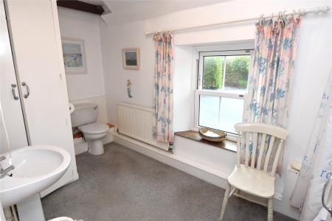- Three/four bedrooms
- Bathroom and downstairs wetroom
- Open plan lounge diner
- Kitchen breakfast room
- Double glazing
- Gas central heating
- Generous garden
- Parking for three cars
- Double garage
3 Bedroom House for sale in Tywardreath
**NO ONWARD CHAIN** VIDEO TOUR AVAILABLE. A detached three/four double bedroom period home occupying a generous plot with mature gardens, parking for three cars and double garage. Situated in the heart of Tywardreath, less than 1/4 mile from village amenities and approx. 1/2 a mile from mainline railway station at Par. Offers a deceptively spacious accommodation layout; must be viewed to be fully appreciated.
The house is entered via a uPVC front door with obscured insert which into opens into the open plan living space which includes dining room, lounge space and flows through to the kitchen.
Dining space: 3.75 m x 3.75 m. Double glazed window to the front elevation, radiator, door opening to under stairs storage cupboard, space for a family sized dining table and a rectangular archway flowing through to the lounge. A door opens to the 2nd reception room/potential downstairs bedroom.
Lounge space: 3.77 m to staircase x 3.76 m. Glazed window to the side elevation, staircase rising to the first-floor landing, space for side dresser unit, feature fireplace housing gas flame stove set on a slate hearth, a set of timber doors with obscured inserts open into the kitchen breakfast room.
Kitchen breakfast room: 4.96 m x 3.16 m maximum 2.64 m minimum. Enjoys a dual aspect with a double-glazed window to the rear elevation overlooking the driveway with a double-glazed window and door looking to and accessing the rear courtyard. Electric underfloor heating and tiled flooring. Fitted with a range of modern floor-based units with cupboards and drawers with ample composite worksurface space and inset one and a quarter bowl sink and drainer with mixer tap. Electric double oven and grill. Built in four ring gas hob with extractor hood above. Space for dishwasher, space for washing machine. Space for fridge freezer, matching wall mounted storage units. Inset LED spotlights to ceiling.
Second reception room: 4.73 m x 3.93 m. Double glazed window to the front elevation, feature fireplace with slate hearth housing gas living flame stove, alcoves either side of the chimney breast provide freestanding storage space. Attractive beamed ceiling. A door opens to a rear lobby, which has a double-glazed door which opens to the rear courtyard. Doorway leading through to downstairs wet room.
Wet room: 2.46 m x 2.04 m. Double glazed sash window to the rear elevation overlooking courtyard. Fitted with close coupled WC, pedestal wash basin with mixer tap, wall mounted Mira electric shower and extractor fan. Easy care panelled splashbacks, chrome electric heated towel rail, beautiful former feature fireplace which still includes the old cloam oven.
Landing: Radiator, exposed ceiling beams, loft access hatch, doors leading off to the bedrooms and the bathroom.
Bathroom: 4.10 m x 2.01 m. Double glazed sash window to the rear elevation, fitted with a white suite comprising panel bath with wall mounted Mira electric shower. Tiling to splashback areas. Pedestal wash basin, low-level WC, radiator, doors open to the airing cupboard housing Worcester central heating boiler and immersion tank.
Bedroom one: 5.27 m maximum x 3.87 m maximum. Double glazed window to the front elevation, radiator, space for a super king bed and freestanding wardrobes. Exposed ceiling beams.
Bedroom two: 4.17 m x 2.99 m. Dual aspect, double glazed windows to the rear and side elevations, space for a king-size bed, freestanding storage furniture, radiator, exposed ceiling beams.
Bedroom three: 4.84 m x 2.81 m. Dual aspect double glazed windows to the front and side elevations, radiator. Built-in storage and wall mounted shelving, exposed ceiling beams.
Outside the property to the rear is a low maintenance private courtyard, which offers sitting out space and retained Cornish walls with a profusion of plants and shrubs. A door opens to a block-built outhouse, which contains storage space and a useful gardeners WC. A pathway leads to the driveway which offers parking for three cars in front of the detached double garage which has an inspection pit. The garage measures 5.39 m x 3.65 m.
Steps lead up to a generous rear garden. It is enclosed by walls and fencing, there is space for timber storage sheds. Has a selection of mature trees, plants and shrubs. The garden enjoys a good amount of sunshine throughout the day.
Council tax band: D
Services: Mains gas, mains electricity, mains water (metered), telephone (not currently connected).
Important information
This is not a Shared Ownership Property
This is a Freehold property.
Property Ref: 59001_FAP240145
Similar Properties
4 Bedroom House | £475,000
A detached, four double bedroom executive style home situated in a popular edge of village location. Occupies a generous...
Penlee Apartments, Esplanade, Fowey, PL23
1 Bedroom House | Guide Price £450,000
**NO ONWARD CHAIN** VIDEO TOUR AVAILABLE. An exciting opportunity to purchase a deceptively spacious, one double bedroom...
Prideaux Road,, St Blazey, Cornwall, PL24
3 Bedroom House | Guide Price £450,000
**GENEROUS PLOT - 0.4 ACRES** A detached, three bedroom bungalow occupying a generous plot in a prominent position withi...
Chatsworth Way, Carlyon Bay, PL25
3 Bedroom House | Guide Price £535,000
**NO ONWARD CHAIN** AERIAL DRONE AND VIDEO TOUR AVAILABLE. A detached, three-bedroom bungalow occupying a very generous...
Kilhallon, Par, Cornwall, PL24
4 Bedroom House | £550,000
**VIDEO TOUR AVAILABLE** A beautifully presented four bedroom detached home occupying a generous, elevated plot. Offers...
Southpark Road, Tywardreath, Par, PL24
5 Bedroom House | £575,000
**VIDEO TOUR AVAILABLE** A 1930s period, detached five bedroom house, situated in a sought after location in the village...

Ocean & Country (Par)
4 Par Green, Par, Cornwall, PL24 2AF
How much is your home worth?
Use our short form to request a valuation of your property.
Request a Valuation
