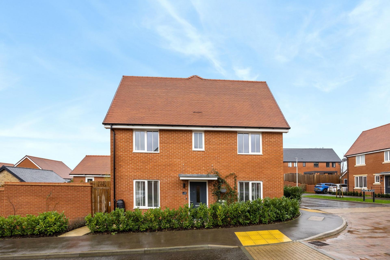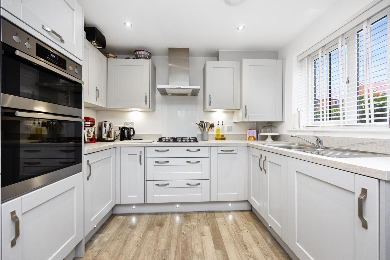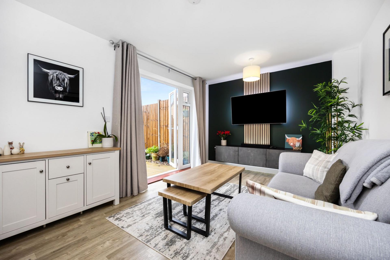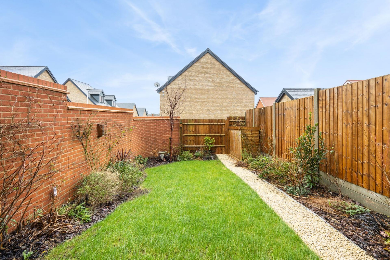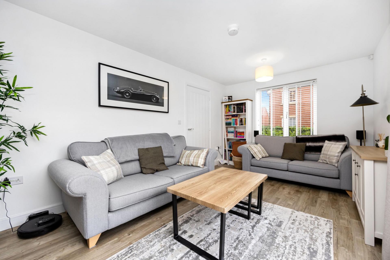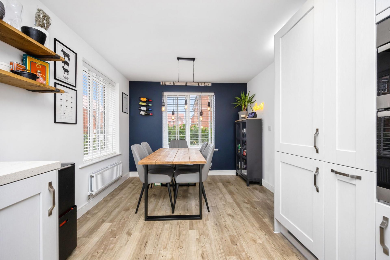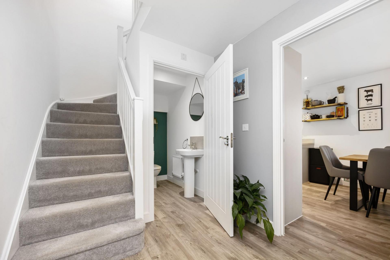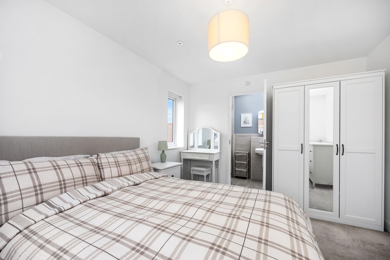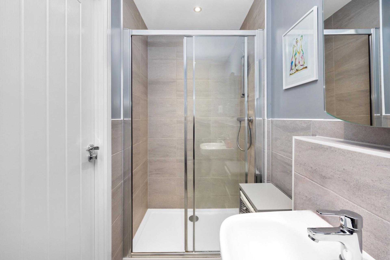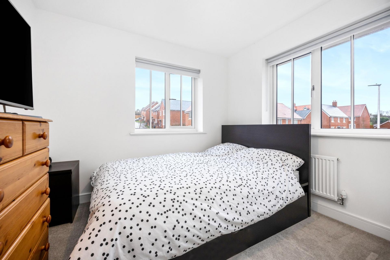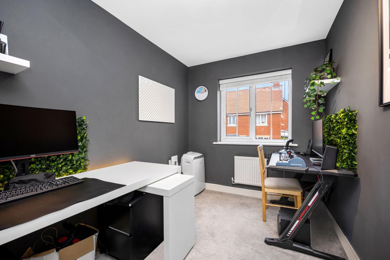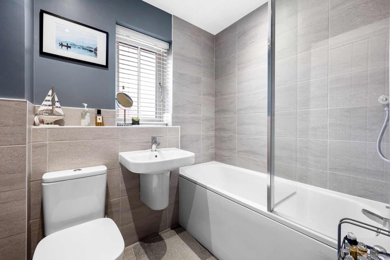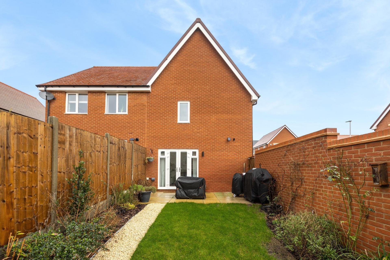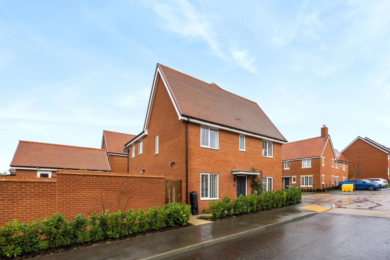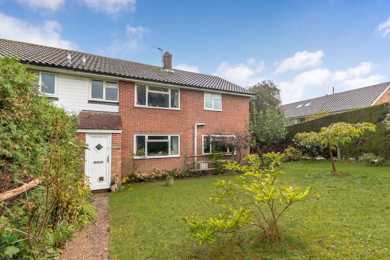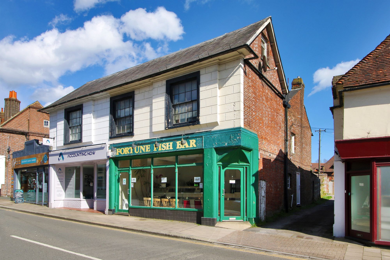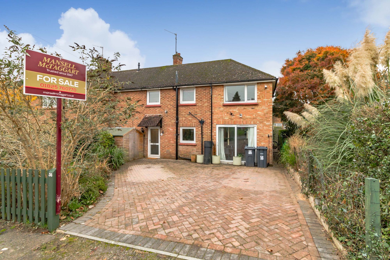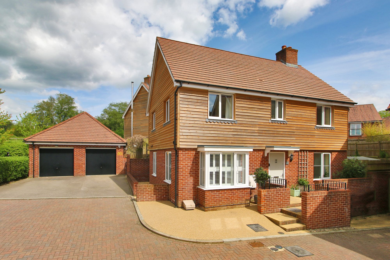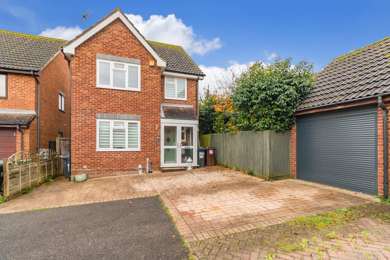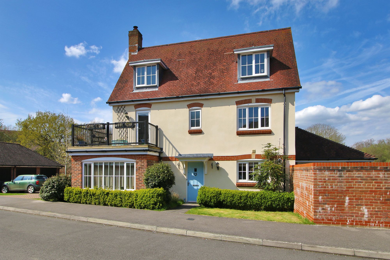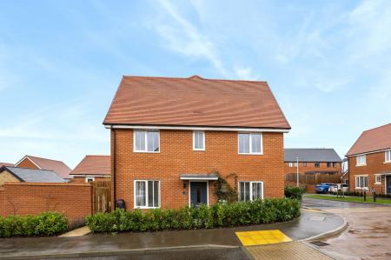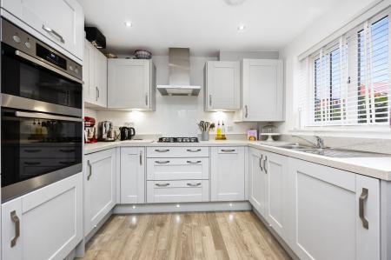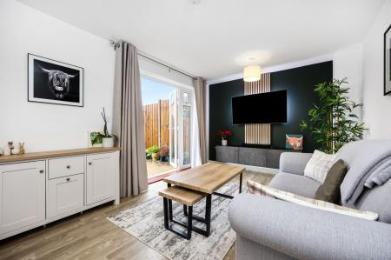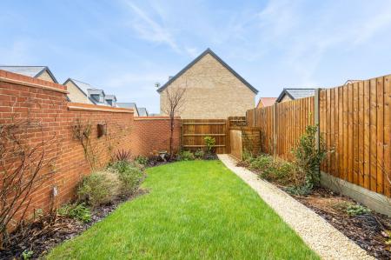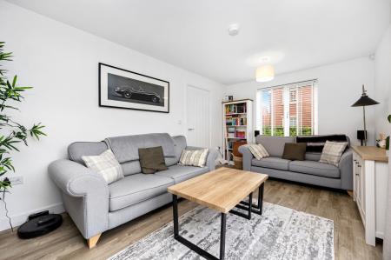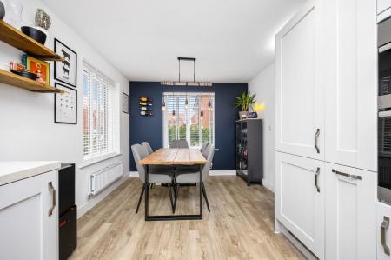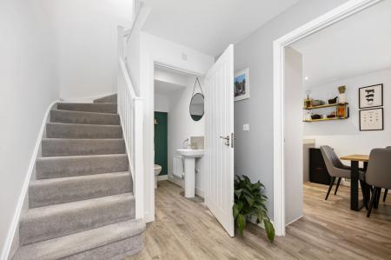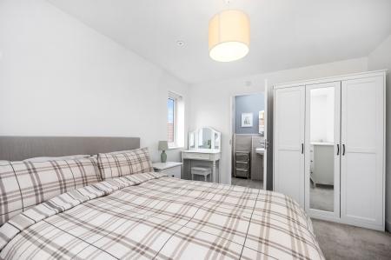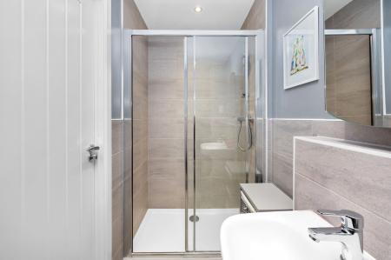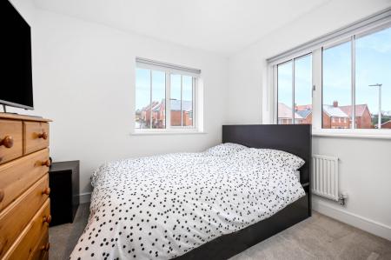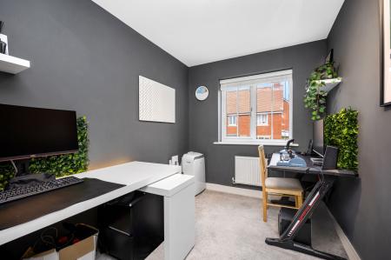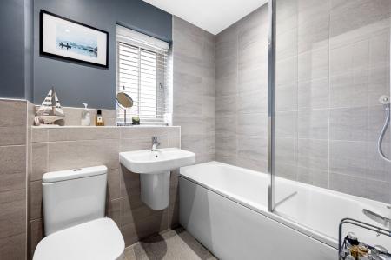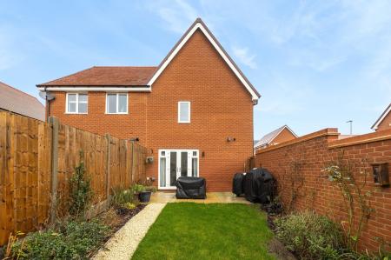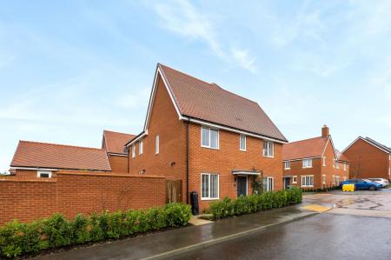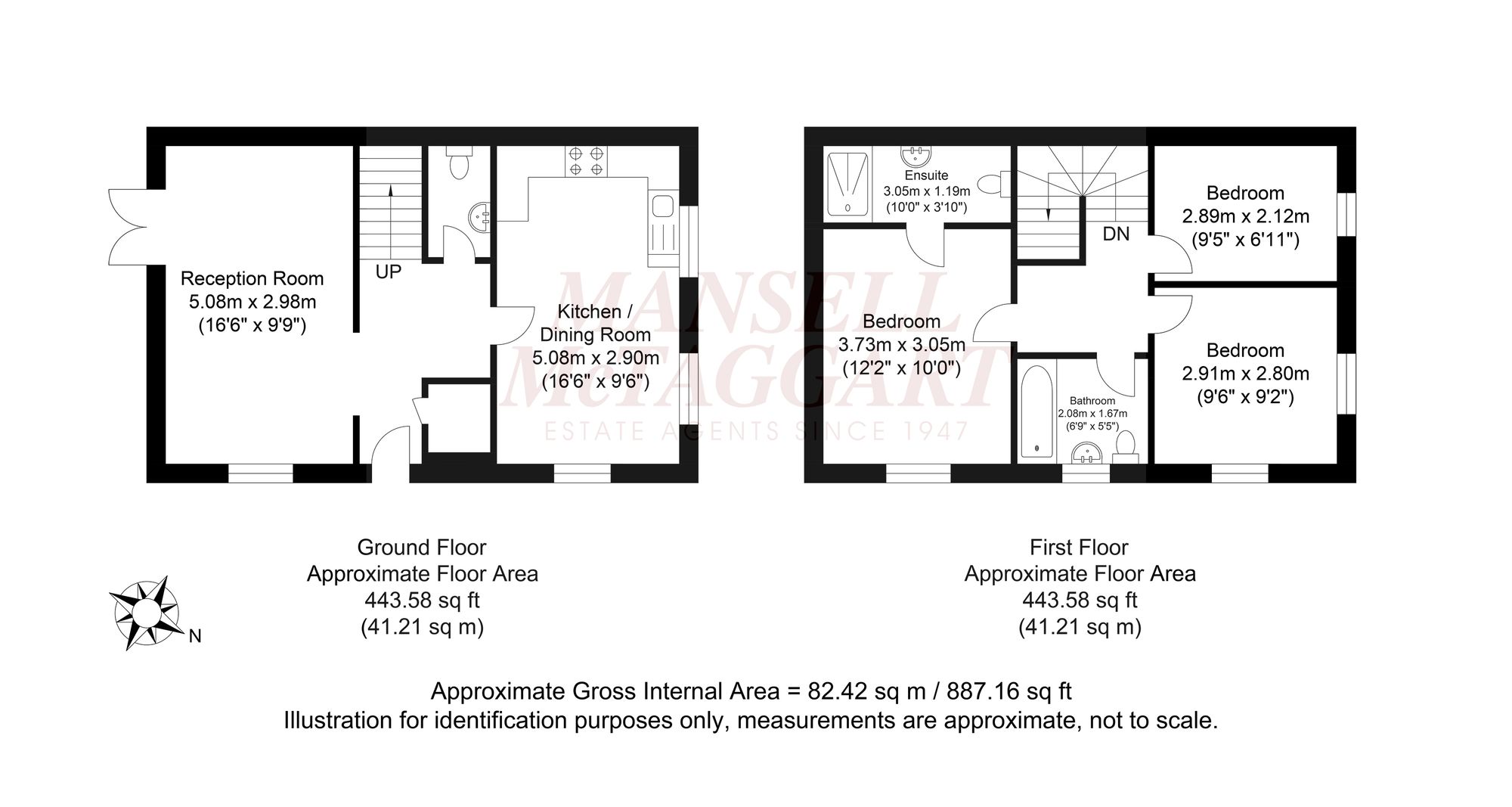- Nearly new home
- 2 bath/shower rooms
- Double fronted
- Upgraded finish
- Spacious kitchen diner
- Garage and double length driveway
- Remainder of 10 year NHBC warranty
- South westerly garden
- Walking distance of town centre and station
3 Bedroom Semi-Detached House for sale in Uckfield
£400,000 - £425,000 A beautifully designed, finished and maintained 3 bedroom, 2 bath/shower room double fronted family home boasting an impressive 887 sq feet of accommodation, a large detached garage with double length driveway and a secluded south westerly garden.
This stunning nearly new home was constructed in 2022 by Taylor Wimpey and has the advantage of being covered by the remainder of the 10 year NHBC warranty and benefits from, in brief, on the ground floor; a spacious entrance hall, a useful coats cupboard, a downstairs WC, an impressive kitchen diner with a range of upgraded units to eye and base level and upgraded integrated appliances, a dual aspect living room with double doors opening onto the outside seating terrace.
From the entrance hall a staircase rises to the first floor offering; a principle bedroom with an en-suite shower room, a beautifully fitted and upgraded family bathroom with a shower above the bath and two further bedrooms.
Outside the south-westerly garden is mainly laid to level lawn with a seating terrace immediately adjoining the rear of the property and a gate providing access to the front of the property.
The property is approached via a double length driveway leading to the garage benefitting from power and light, a path through the pretty front garden provides access to the covered entrance.
Wheatsheaf Avenue forms part of the newly constructed Ridgewood Place development pleasantly positioned on the southern outskirts of Ridgewood, accessed off Lewes Road and within walking distance of the public Inn and post office. Uckfield town centre is close by offering a mainline railway station and vast array of shops and leisure facilities including a public library and cinema, several bars and restaurants, supermarkets and a popular leisure centre, as well as schooling for all ages including a sixth form community college. The nearby A272 offers swift vehicular access to Haywards Heath and the surrounding areas which also offers a fast and regular service to London (Victoria and London Bridge both approx 47mins) and the motor way network the A/M23 the latter lying west of either Bolney or Warninglid. The coastal resorts of Eastbourne and Brighton city centre are also within driving distance of approx 18/19 miles respectively. The spectacular 6,500 acre Ashdown Forest, the inspiration behind A.A Milne’s Winnie The Pooh books, is also within close proximity offering extensive scenic walks and bridle paths.
Energy Efficiency Current: 85.0
Energy Efficiency Potential: 96.0
Important information
This is not a Shared Ownership Property
This is a Freehold property.
Property Ref: 561ade47-45e8-4635-805c-17ea5a3121b6
Similar Properties
4 Bedroom Semi-Detached House | Guide Price £400,000
£400,000-£450,000 A significantly extended 4 bedroom, 2 bathroom family home boasting a generous plot with a large doubl...
3 Bedroom Not Specified | Guide Price £390,000
£390,000 - £400,000. A wonderful opportunity to purchase a period 3/4 bedroom end of terrace grade II listed property wi...
4 Bedroom Semi-Detached House | Guide Price £390,000
A light and spacious 4 bedroom, 2 bath/shower room semi-detached family home boasting over 1,150 sq feet of accommodatio...
4 Bedroom Detached House | £439,995
An impressive 4 bedroom, 2 bath/shower room detached family home with a single garage and driveway situated at the end o...
3 Bedroom Detached House | £450,000
A beautifully finished and deceptively spacious 3 double bedroom, 2 bath/shower room detached family home boasting over...
Old Common Way, Uckfield, TN22
4 Bedroom Semi-Detached House | Guide Price £450,000
£450,000 - £475,000. An exceptional 4 double bedroom, 2 bath/shower room double fronted family home boasting approx. 1,6...
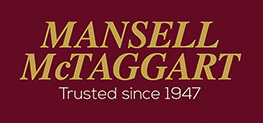
Mansell Mctaggart Estate Agents (Uckfield)
High Street, Uckfield, East Sussex, TN22 1RD
How much is your home worth?
Use our short form to request a valuation of your property.
Request a Valuation
