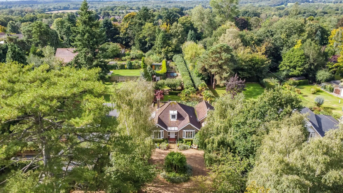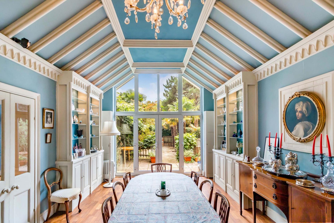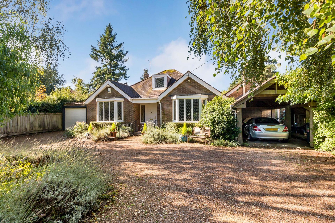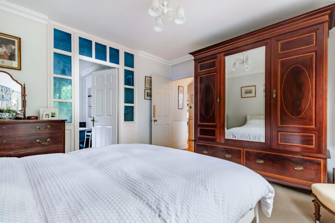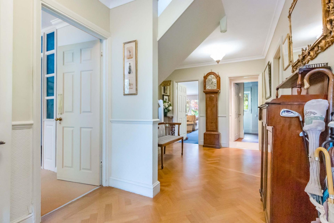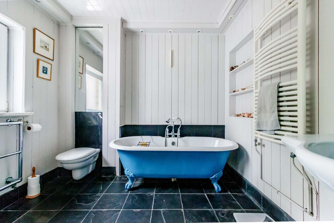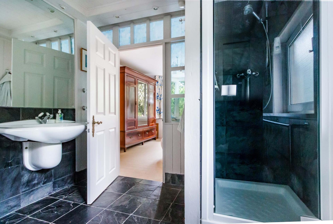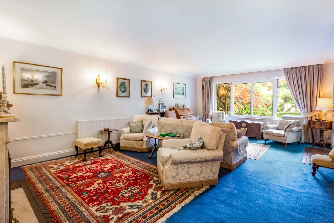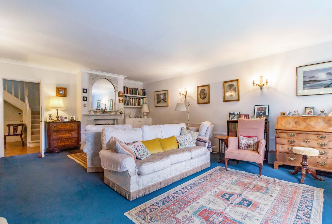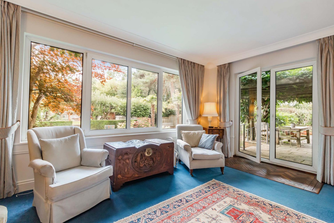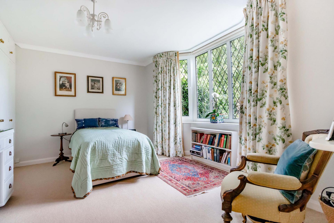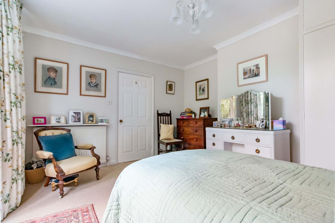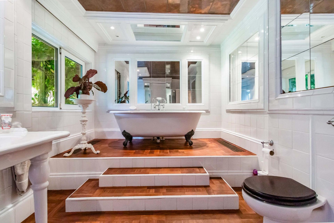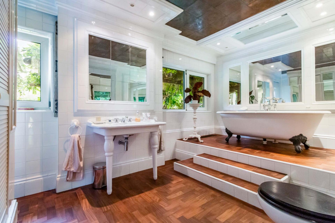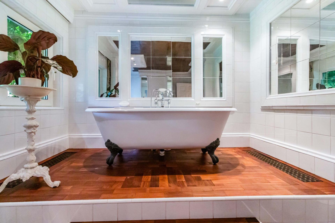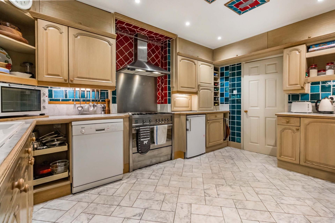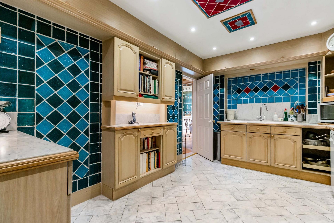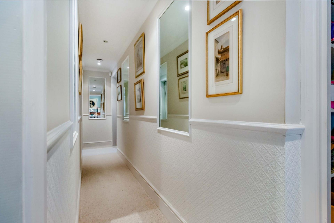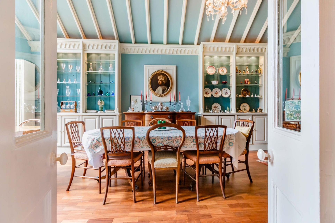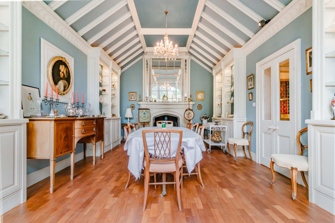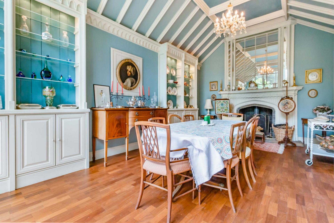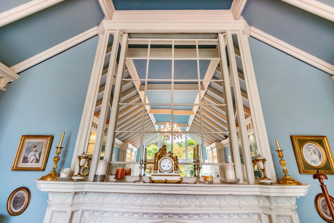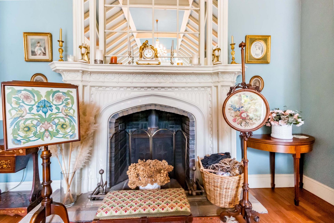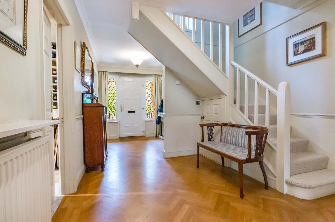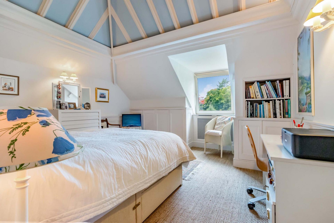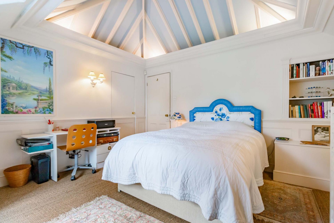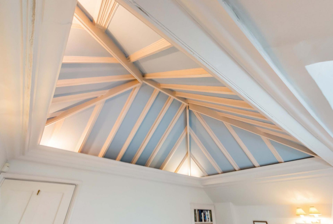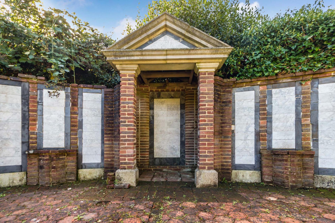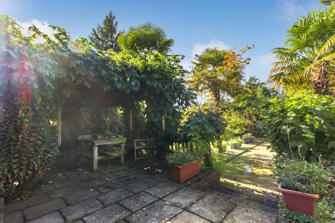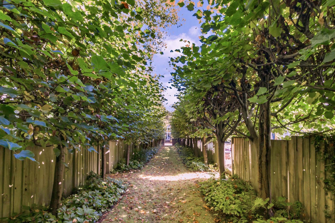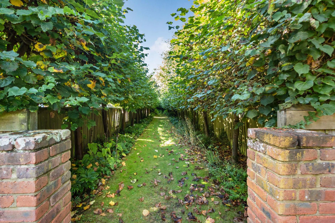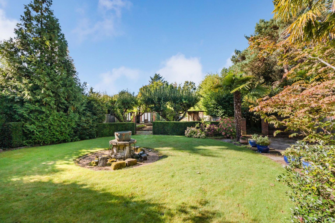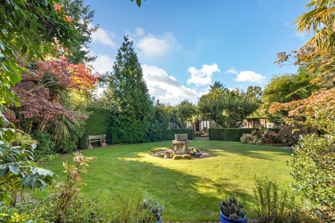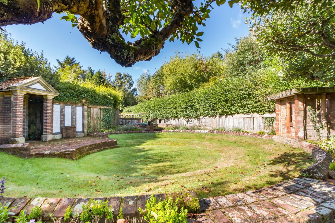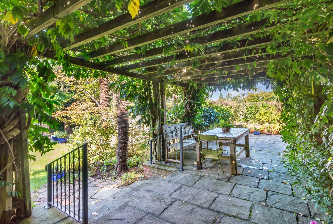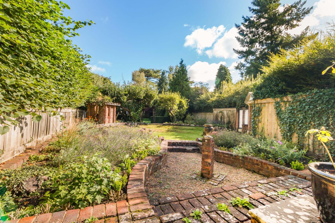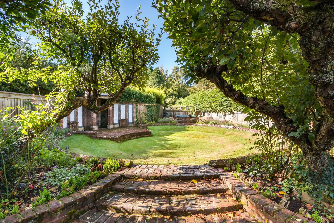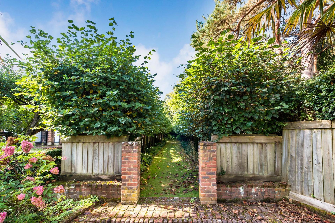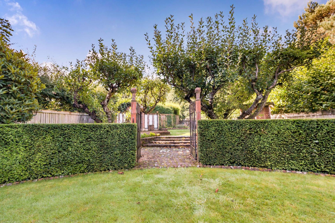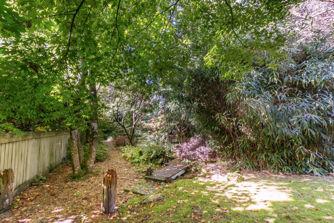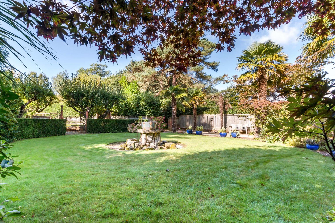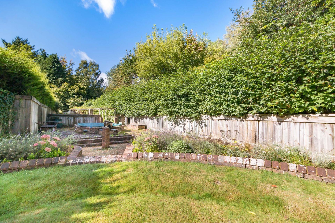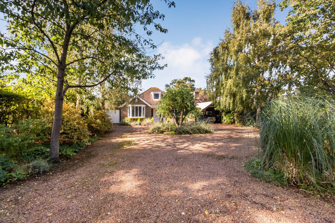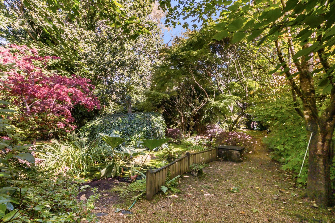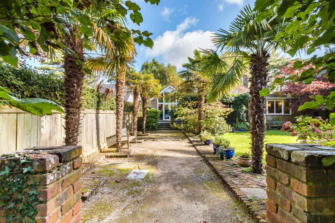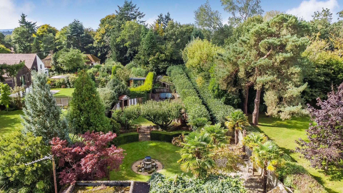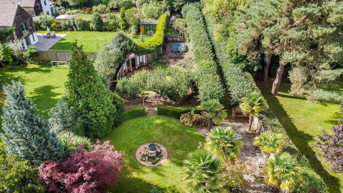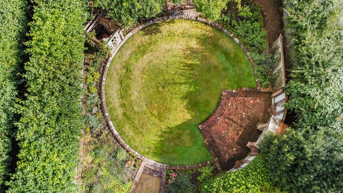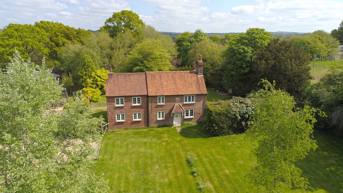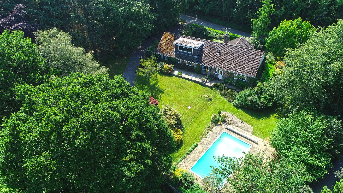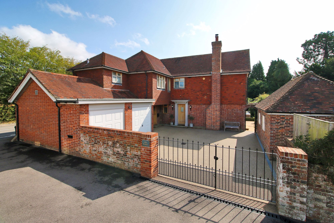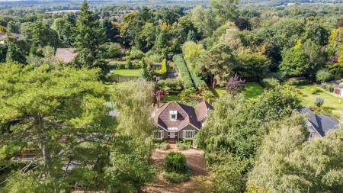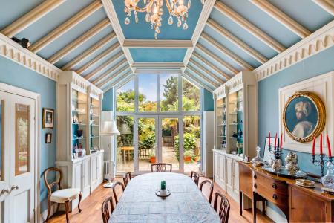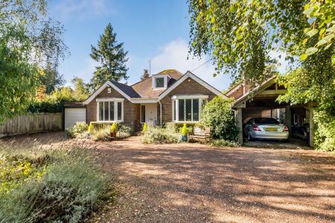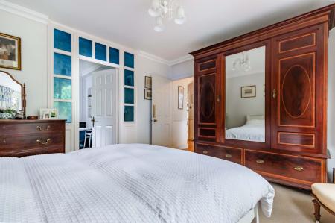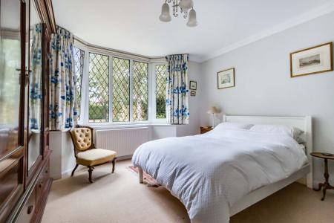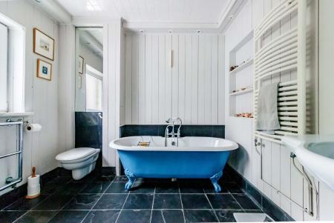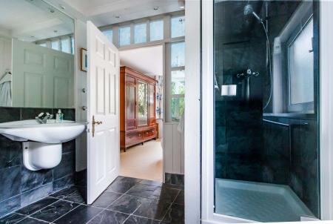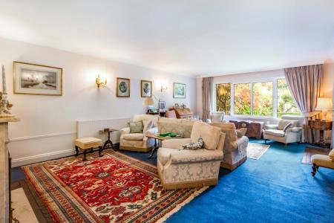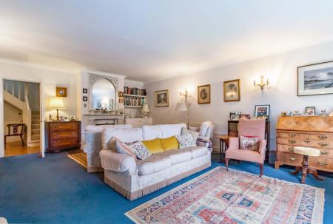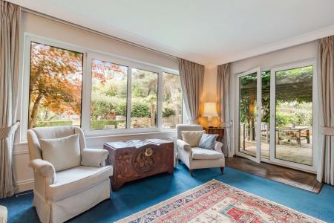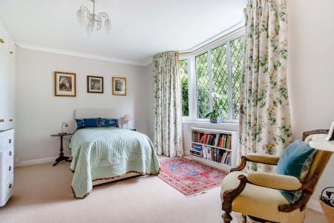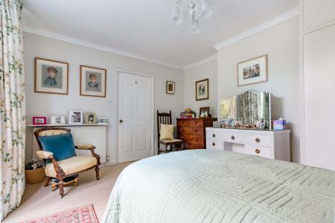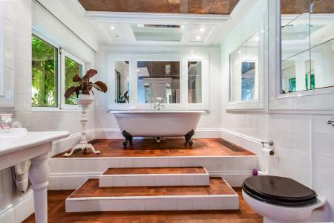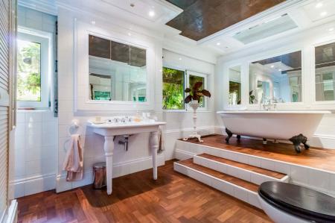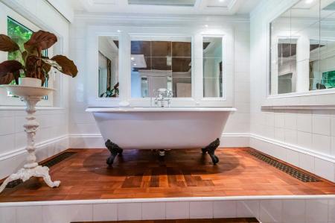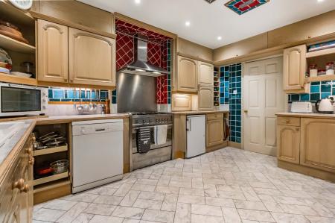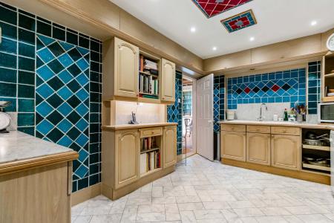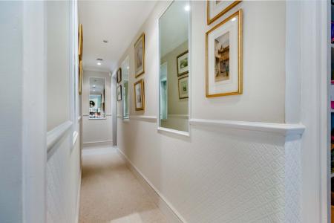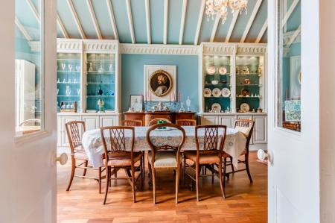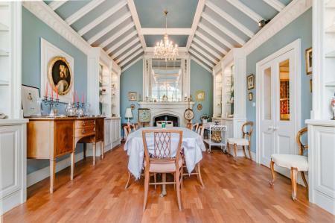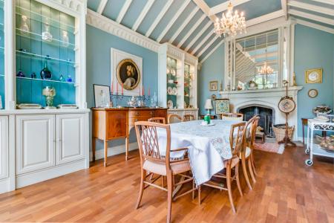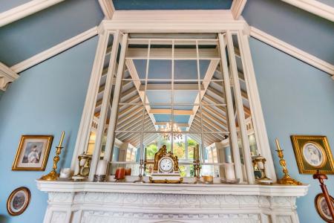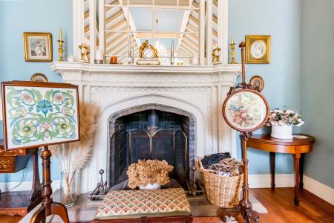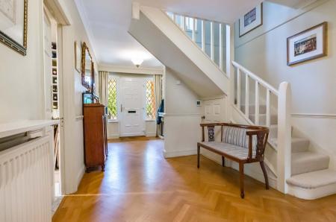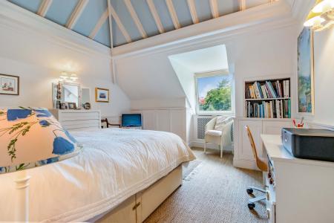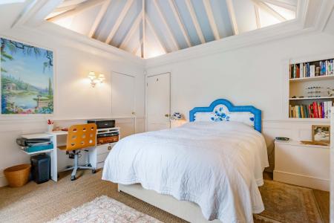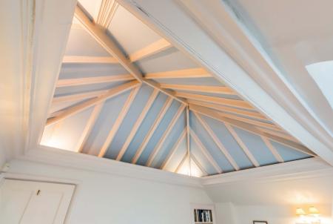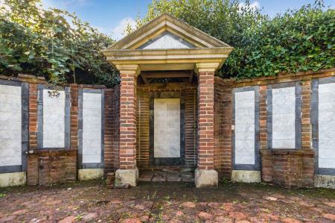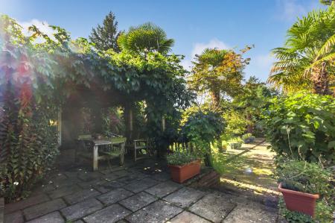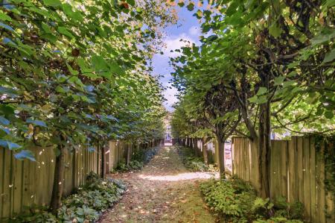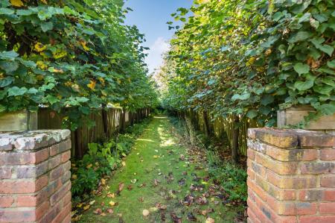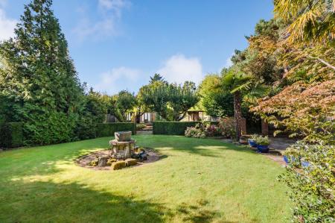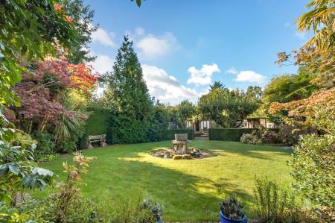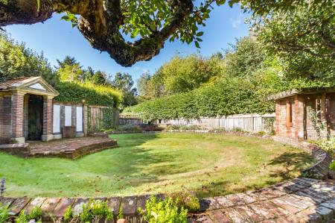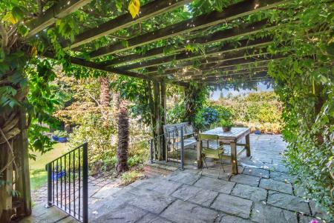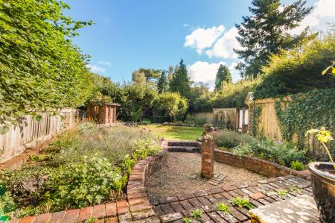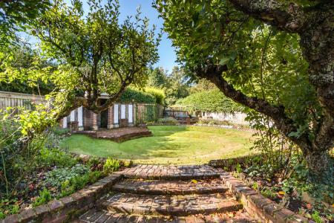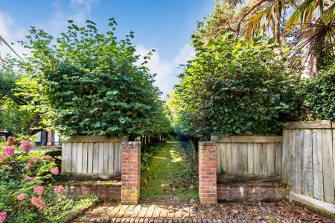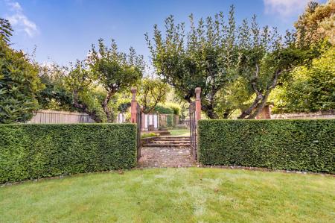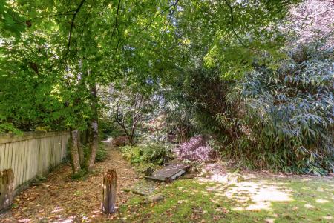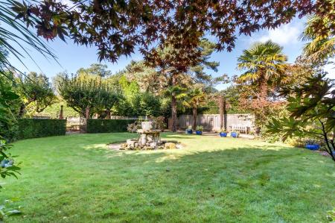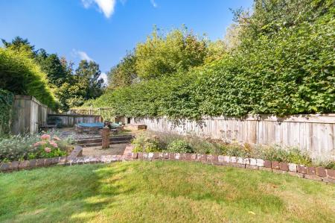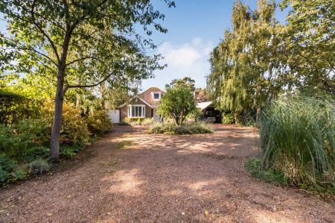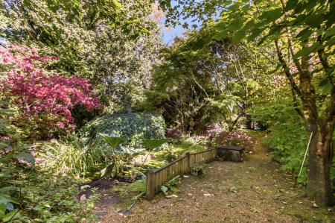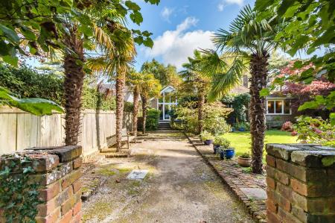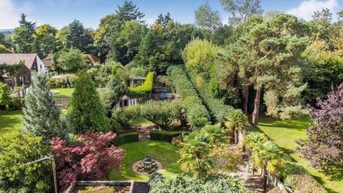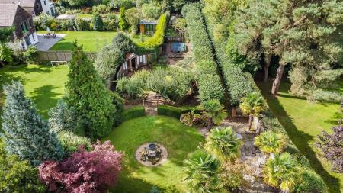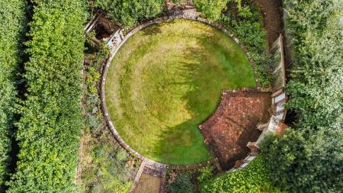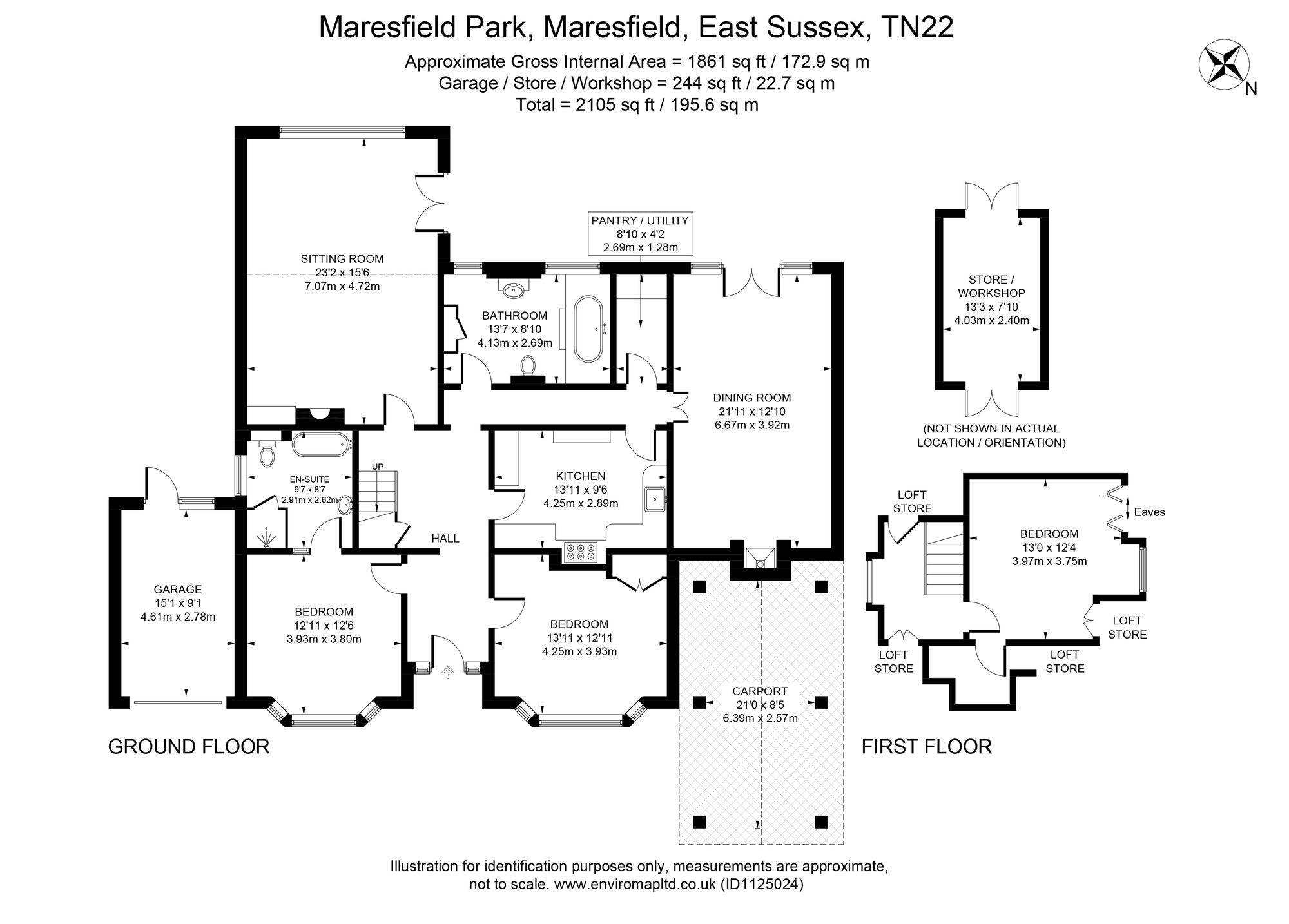- An interior designed and deceptively spacious 3 bedroom chalet style property
- Occupying a generous plot of 0.53 of an acre of beautifully landscaped gardens
- Stunning vaulted dining room with floor to ceiling glass and ornate moulding
- Marble tiled bathroom and kitchen
- Principal bedroom with en-suite
- Attached garage and separate car port
3 Bedroom Chalet for sale in Uckfield
£950,000-£1,050,000 An interior designed and deceptively spacious 3 bedroom 2 bathroom detached 1920’s chalet style home, with an attached garage and carport to one side. Occupying a generous plot of 0.53 of an acre of beautifully landscaped gardens.
Aureol is a unique chalet style home, originally built in the 1920’s, with a modern addition to the rear which provides a magnificent dining room that which features a wood-moulded and panelled vaulted ceiling, floor to ceiling glass with a set of French doors to one side, a stunning fireplace and bespoke display cabinets. The property has been significantly improved over the years affording generous living accommodation throughout, with oak woodblock flooring and ornate tiling within the bathrooms and kitchen.
The garden is the most distinguishing feature of the property arranged in many sections, from a paved dining terrace surrounded by a wisteria and rose clad pergola, to a formal circular lawn which continues to an amphitheatre, with stage and folly, and beyond a heated fitness pool, a rose garden, vegetable garden, a water garden, a 140ft long pleached lime tree walk and a pétanque pitch.
The property is entered via a central hallway, there are 2 double bedrooms found either side with the principal bedroom having an en-suite bathroom with separate shower cubicle. Continuing through the hallway is a double aspect sitting room with a working Carrara marble fireplace. The kitchen is fitted with lime oak units, integrated appliances and marble tiled walls and flooring. The bathroom is fully tiled and has mirrored panels, a copper and lead-panelled ceiling, a raised freestanding bath and concealed sliding oak shutters. There is an inner hallway which leads to a utility room and finally the dining room, a dramatic room wonderful for entertaining with impeccable moulding and carpentry and a working fireplace with brick insert and wood burning stove.
The first floor provides a landing with eaves storage and a double bedroom with a vaulted ceiling and a concealed walk-in wardrobe, which could provide an en-suite.
Outside, the front of the property is approached via gravel driveway, beautifully planted to the front and in turn leads to the attached garage and a large shed/workshop lies beyond. The carport is found to one side. The rear garden has been landscaped to create outdoor rooms flanked by a variety of trees, in particular palm trees to one side of the pétanque pitch. The whole enjoying complete seclusion extending to 0.53 of an acre.
Important Information
- This is a Freehold property.
- This Council Tax band for this property is: F
Property Ref: 6e42bdc4-6197-4e50-99f5-2717ecf5cc12
Similar Properties
Palehouse Common, Framfield, TN22
4 Bedroom Not Specified | Offers in excess of £950,000
A stunning 4 bedroom, 3 bath/shower room 17th century cottage and annex boasting a wealth of period features and generou...
Horsted Green, Little Horsted, TN22
7 Bedroom Detached House | Guide Price £950,000
£950,000 - £1,000,000. An outstanding 4 bedroom detached sandstone chalet style country home with a substantial and beau...
5 Bedroom Chalet | £950,000
An exceptional 5 bedroom 2 bathroom detached chalet bungalow with tremendous scope for enlargement with an outdoor heate...
5 Bedroom Detached House | Guide Price £1,000,000
£1,000,000 to £1,100,000. An exceptional 5 bedroom 3 bathroom grade II listed detached farm house occupying a stunning p...
Palehouse Common, Framfield, TN22
7 Bedroom Detached House | Offers in excess of £1,000,000
A stunning grade II listed barn with full planning permission (application number WD/2013/2310/F) to restore into a mag...
4 Bedroom Detached House | Guide Price £1,000,000
£1,000,000 - £1,100,000 A magnificent 4 bedroom 3 bathroom detached country home occupying a stunning south facing half...
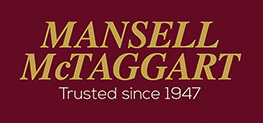
Mansell Mctaggart Estate Agents (Uckfield)
High Street, Uckfield, East Sussex, TN22 1RD
How much is your home worth?
Use our short form to request a valuation of your property.
Request a Valuation
