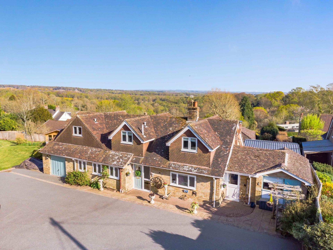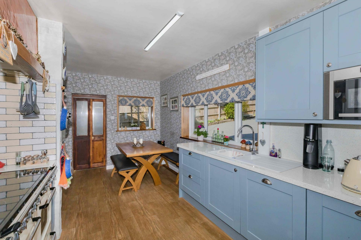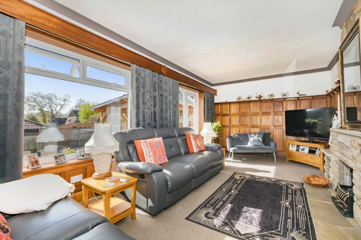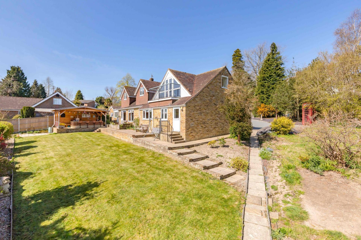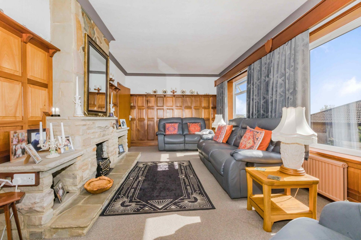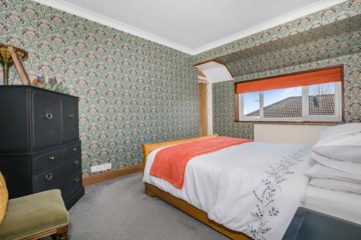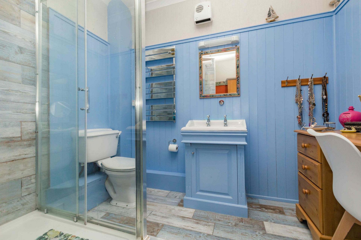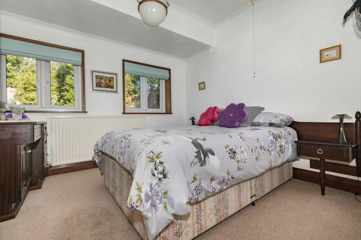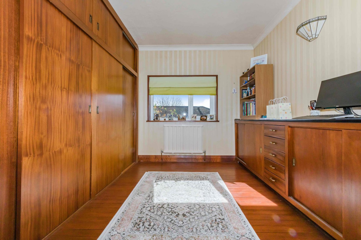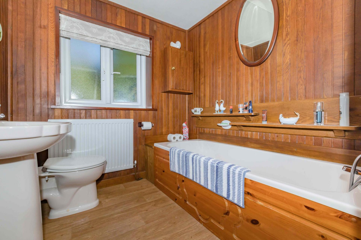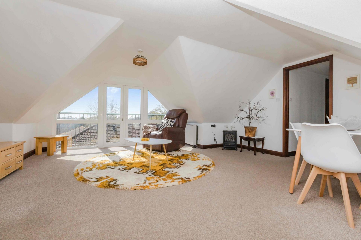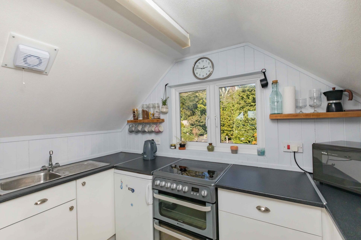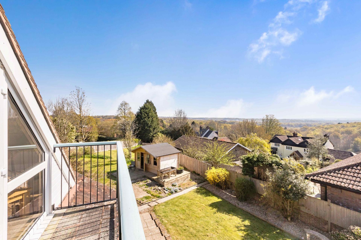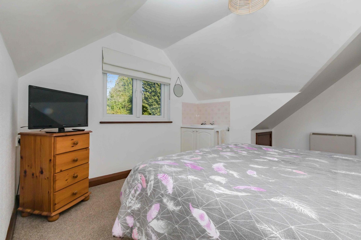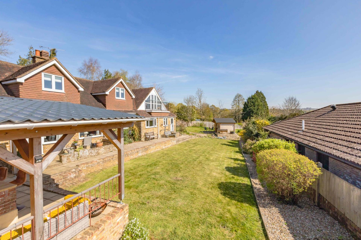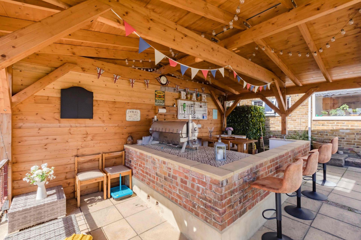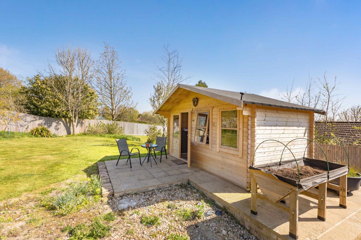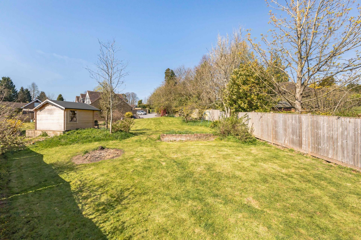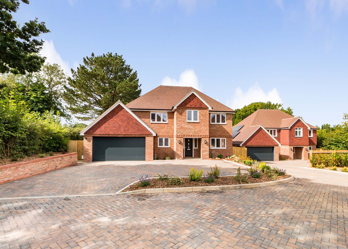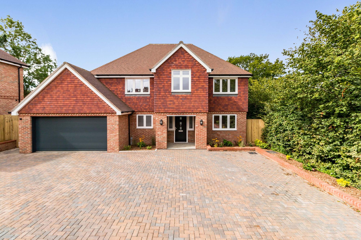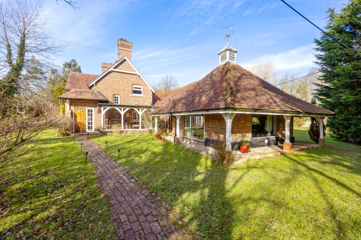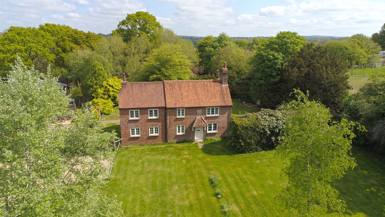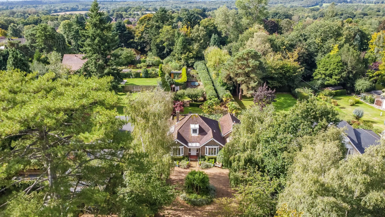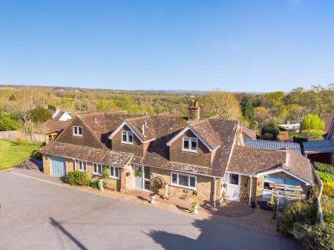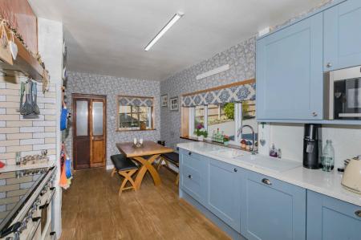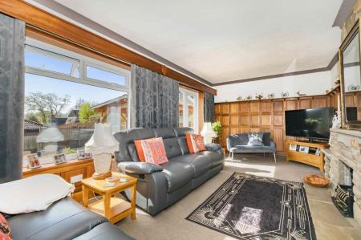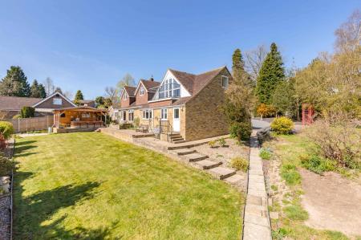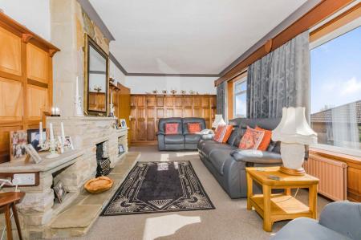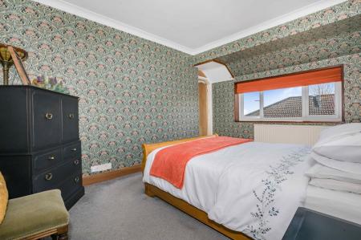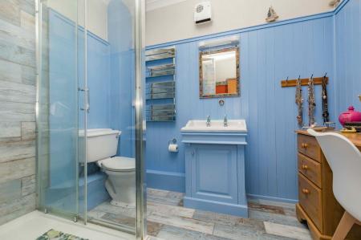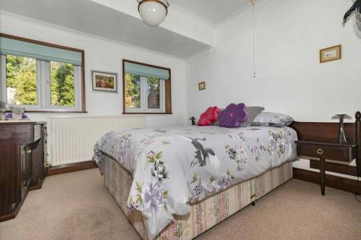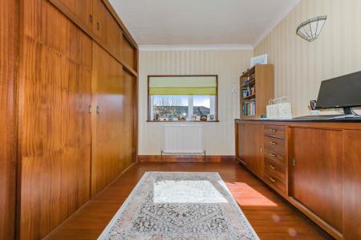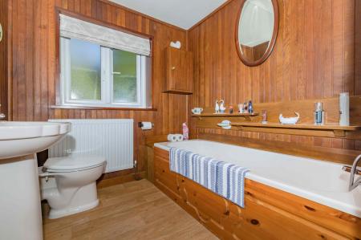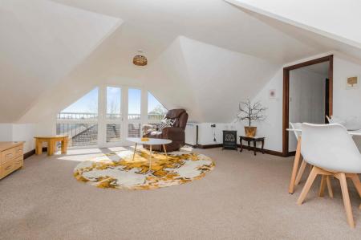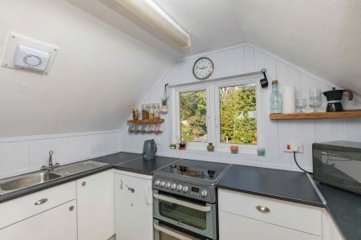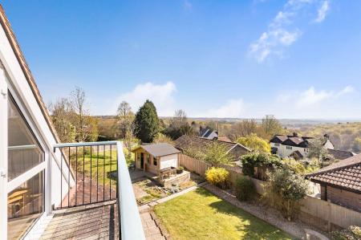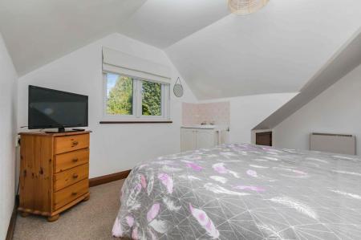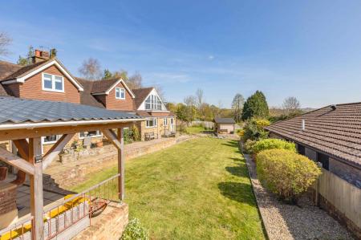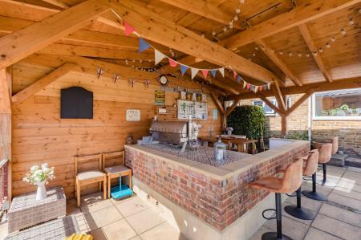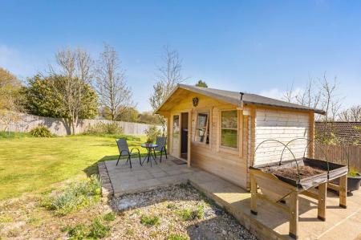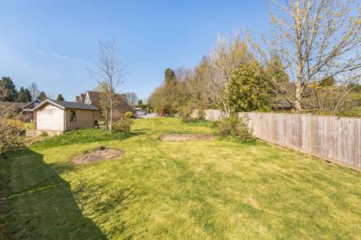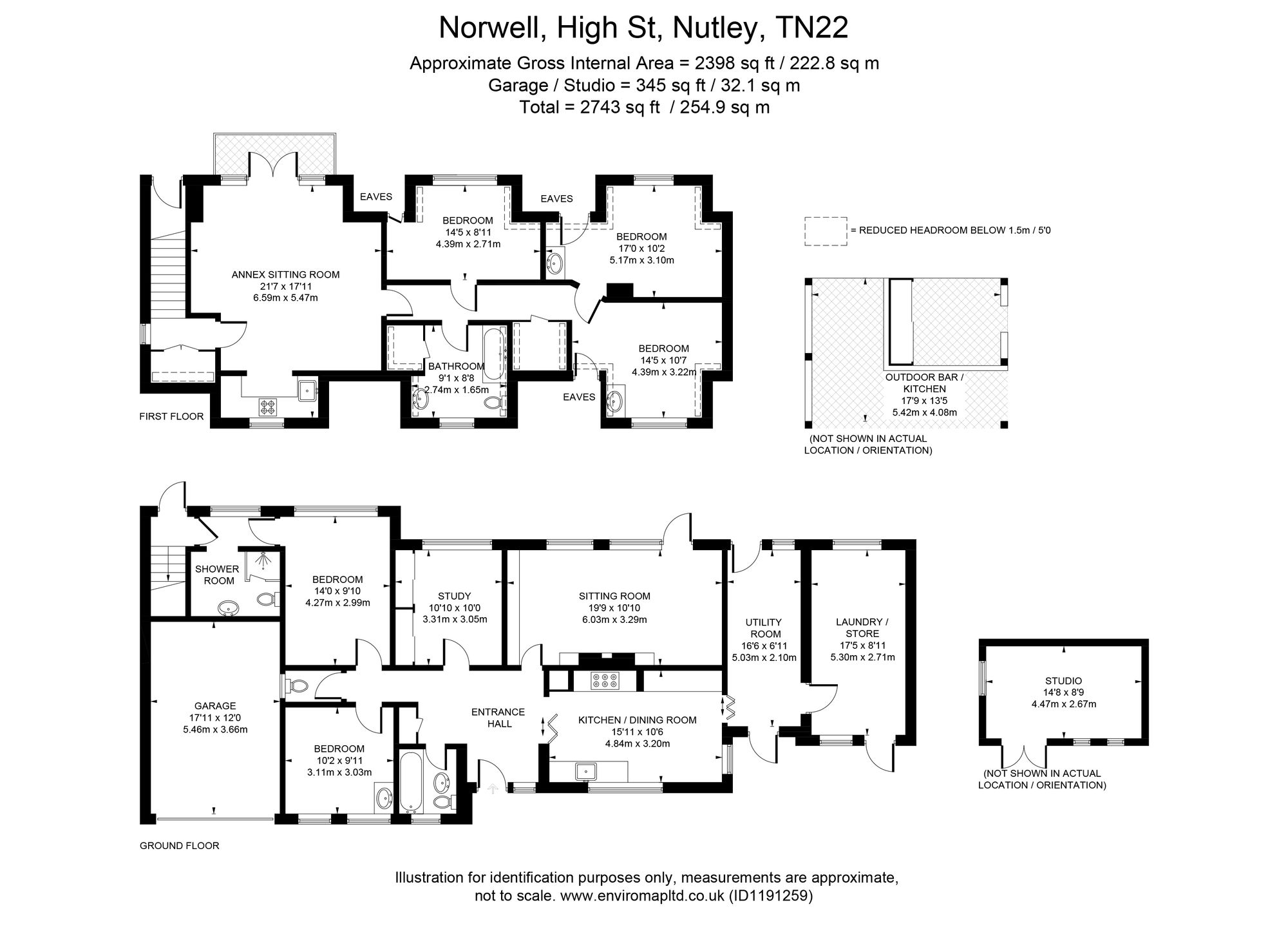- Beautifully situated and extremely spacious detached home with spectacular views across the Ashdown Forest
- Highly versatile accommodation extending to 2,227 sq ft with a large self-contained 3 bedroom annex, ideal for multi-generational living
- Large gardens extending to just under 1/2 acre
- Impressive re-fitted kitchen/dining room with integrated appliances
- Detached cabin/home office
- Large self contained 3 bedroom first floor annex, ideal holiday let/air b&b
5 Bedroom Detached House for sale in Uckfield
Positioned in a fine tucked away location and affording spectacular views a highly versatile five bedroom (three bath/shower rooms) detached home occupying gardens and grounds extending ½ an acre on the edge of the Ashdown Forest. This outstanding home, originally constructed in the late 1920s, offers extremely spacious and highly versatile accommodation extending to 2,227 sq ft which currently incorporates a fully self-contained three bedroom first floor annex which has its own private access and comprises a sitting room with glazed double doors opening to a private balcony affording spectacular views, a modern well equipped kitchen, an inner hall, three generous size bedrooms and a bathroom. The grounds and outside space are a particular feature and offer peace and seclusion extending in total to ½ an acre and are laid predominantly to lawn interspersed and flanked with a wide variety of mature shrubs and low level trees within which are two useful outbuildings to include a detached timber cabin with power and light connected, ideal for a home office, and a fantastic covered outdoor entertaining area which enjoys a pleasant view across the grounds. The accommodation comprises in brief on the ground floor, a reception hall, a cloakroom, a fine refitted kitchen/breakfast room with integrated appliances, a utility room, a good sized family/storeroom, a sitting room with oak panelling and glazed door opening to the gardens, a separate dining room, two generous ground floor bedrooms, (master bedroom with en-suite) and a ground floor bathroom. The first floor space provides the annex accommodation and could be incorporated into the main living accommodation. Outside, the property is approached via a five bar gate with the house set well back from the High Street and leads to a recently re-laid resin driveway which provides parking for a number of vehicles and leads in part to an integral garage with power and light connected. The majority of the rooms afford spectacular views across the neighbouring Ashdown Forest indeed a path and gate provides direct pedestrian access. EPC Band tbc. Council Tax Band F.
The accommodation and approximate room measurements comprise:
UPVC front door with opaque ;leaded light double glazed insert and adjacent floor to ceiling side panel into: RECEPTION HALL: wall light points, built-in coat cupboard.
CLOAKROOM: comprising low level WC, window to side.
SITTING ROOM: UPVC double glazed windows overlooking the gardens and grounds, UPVC door with double glazed insert opening to the rear patio, oak panelled walls, stone fireplace with matching display plinths, wall light points.
DINING ROOM: UPVC double glazed window overlooking the gardens and grounds, extensive range of built-in wardrobes/storage cupboards, exposed oak flooring, wall light point.
KITCHEN/BREAKFAST ROOM: beautifully refitted with a modern range of units to eye and base level and comprising one and a half bowl single drainer sink unit with mixer tap, cupboards and concealed dishwasher beneath. Adjoining work surfaces, further range of units to eye and base level, space for range cooker with extractor over, airing cupboard housing lagged hot water cylinder, built-in microwave oven with cupboards above, further work surfaces with units above and below with glazed display units, UPVC double glazed windows to side and front.
UTILITY STORE: double aspect room, UPVC doors with double glazed inserts opening to both the front and rear of the property, floor mounted oil fired boiler, door giving access to the family room.
FAMILY ROOM/STOREROOM: double aspect room, windows overlooking the rear and front of the property, hatch giving access to additional loft space, door giving access to the driveway, space and plumbing for domestic appliances.
MASTER BEDROOM: double glazed window overlooking the rear patio and gardens, archway into inner lobby, opening into SHOWER ROOM: comprising fully tiled enclosed double width shower cubicle with wall mounted shower unit, vanity unit with inset washbasin, low level WC, timber panelled walls, tiled flooring.
BEDROOM: UPVC double glazed window overlooking the front of the property, built-in wardrobes, washbasin with unit under.
GROUND FLOOR BATHROOM: comprising enclosed bath, chrome mixer tap, pedestal washbasin, low level WC, oak panelled walls, opaque UPVC double glazed window to front.
INNER LOBBY with opaque UPVC double glazed window to rear, door giving access to the ANNEX.
ANNEX
REAR LOBBY: UPVC door with double glazed insert and opening to the rear patio affording stunning views, staircase rising to the FIRST FLOOR LANDING: UPVC double glazed window to side with stunning views across the Ashdown Forest, doors giving access to a useful storage cupboard/utility area.
SITTING ROOM: a fine room, UPVC double glazed double doors with adjacent floor to ceiling side panels opening directly to an enclosed balcony affording spectacular views across the Ashdown Forest, wide opening into: KITCHEN: comprising single bowl single drainer stainless steel sink unit with mixer tap, cupboards beneath. Adjoining work surfaces, space for cooker, UPVC double glazed window to front.
INNER HALL: built-in storage cupboard.
BEDROOM 1: double glazed window overlooking the rear of the property affording spectacular far reaching views, eaves storage cupboard.
BEDROOM 2: UPVC double glazed window to rear affording spectacular views across the Ashdown Forest, eaves storage cupboard, vanity unit with inset washbasin.
BEDROOM 3: UPVC double glazed window to front, washbasin with unit under and tiled surround, eaves storage cupboard.
BATHROOM: comprising enclosed bath, fully tiled surround, low level WC, pedestal washbasin with tiled splashback, opaque UPVC double glazed window to front, built-in airing cupboard, heated chrome ladder style towel rail.
OUTSIDE
The property is approached via a five bar gate which gives access to a substantial re-laid DRIVEWAY providing parking for a number of vehicles to one side of which is an INTEGRAL GARAGE: up and over door, power and light connected. The driveway is flanked by extensively stocked flower and shrub beds and is enclosed by high level panel fencing.
GARDENS AND GROUNDS
The gardens and grounds offer peace and seclusion and afford spectacular views across the neighbouring Ashdown Forest with a paved patio immediately adjoining the rear of the property the remainder laid predominantly to lawn interspersed and flanked with a wide variety of mature shrubs, the whole enclosed by close board fencing and natural hedging. Within the grounds there is a DETACHED LOG CABIN with power and light connected which could provide an ideal home office whilst to the far corner of the garden there is a stunning covered outdoor entertaining area with power connected and enjoying a pleasant view back across the gardens towards the house. The total plot extends to ½ an acre.
Important Information
- This is a Freehold property.
- This Council Tax band for this property is: F
Property Ref: 94a7e31c-f97e-457c-897f-e54b7219b8a7
Similar Properties
4 Bedroom Detached House | £895,000
An outstanding brand new 4 bedrooms 3 bathroom detached executive style home forming part of a select development of onl...
The Willows, Framfield Road, TN22
4 Bedroom Detached House | £875,000
An outstanding brand new 4 bedroom 3 bathroom detached executive style home forming part of a select development of only...
Uckfield Road, Herons Ghyll, TN22
4 Bedroom Semi-Detached House | Guide Price £875,000
£875,000-£895,000 2 ACRES OF LAND. A deceptively spacious and beautifully renovated 4 double bedroom, 2 bathroom attache...
Palehouse Common, Framfield, TN22
4 Bedroom Not Specified | Offers in excess of £950,000
A stunning 4 bedroom, 3 bath/shower room 17th century cottage and annex boasting a wealth of period features and generou...
Aureol, The Drive, Maresfield Park
3 Bedroom Chalet | Guide Price £950,000
£950,000-£1,050,000 An interior designed and deceptively spacious 3 bedroom 2 bathroom detached 1920’s chalet style home...
Horsted Green, Little Horsted, TN22
7 Bedroom Detached House | Guide Price £950,000
£950,000 - £1,000,000. An outstanding 4 bedroom detached sandstone chalet style country home with a substantial and beau...
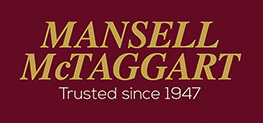
Mansell Mctaggart Estate Agents (Uckfield)
High Street, Uckfield, East Sussex, TN22 1RD
How much is your home worth?
Use our short form to request a valuation of your property.
Request a Valuation
