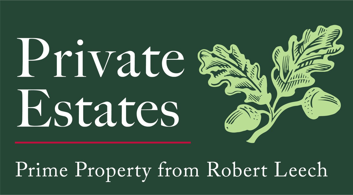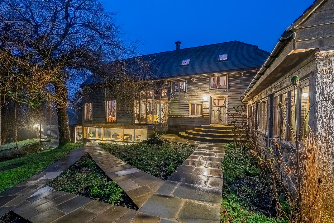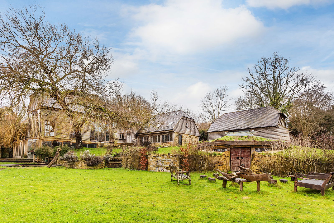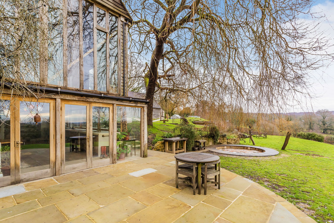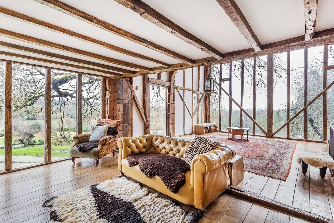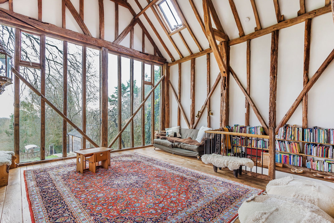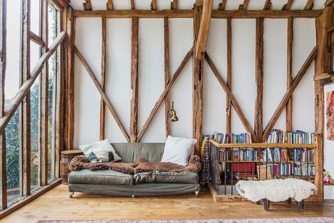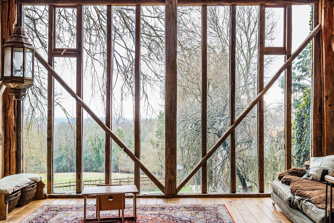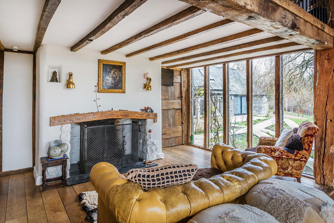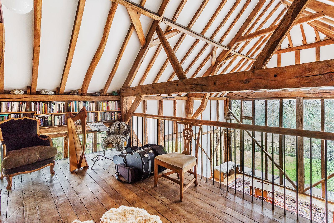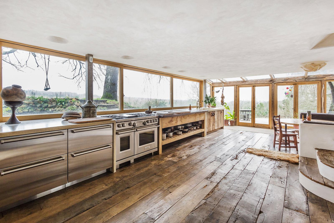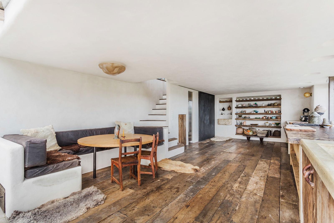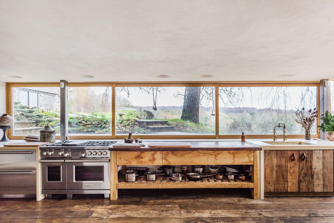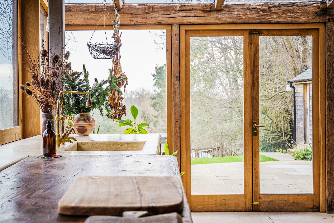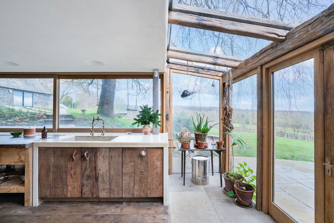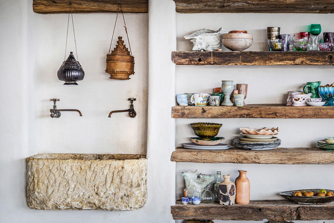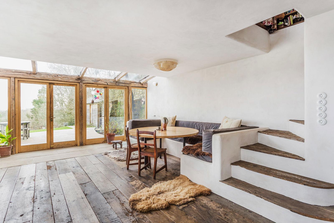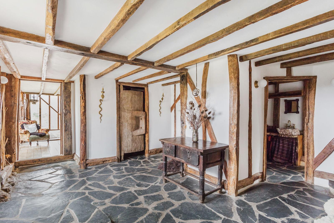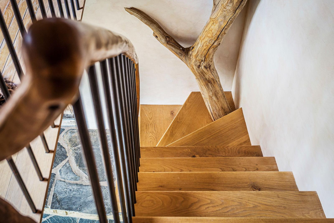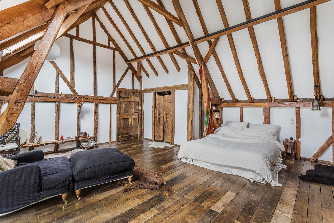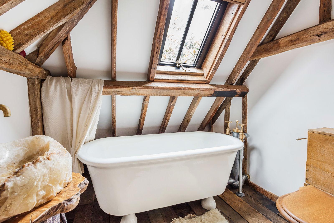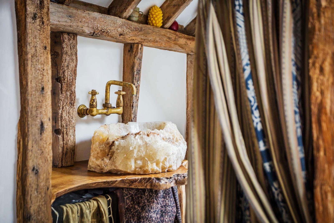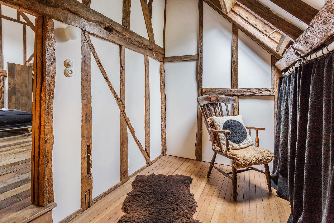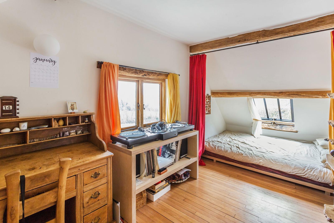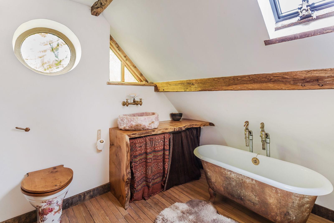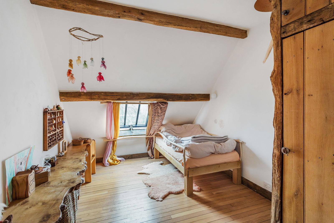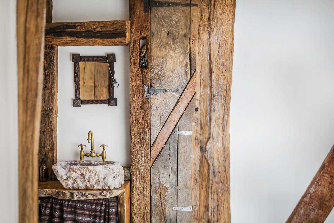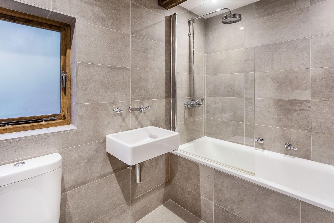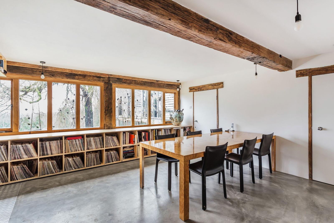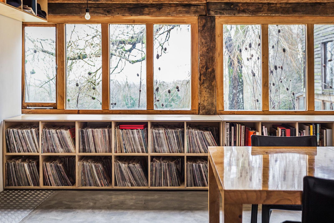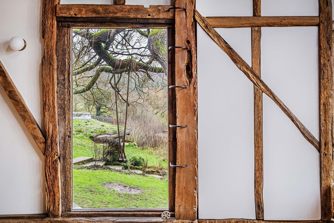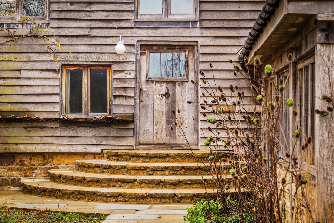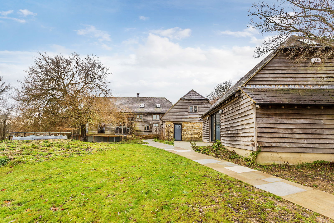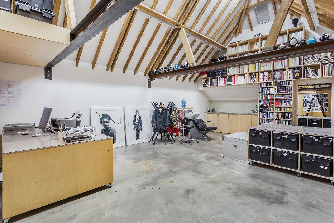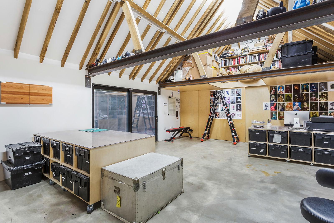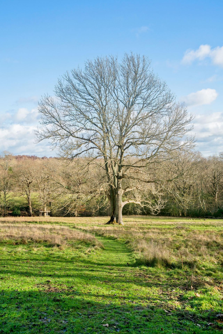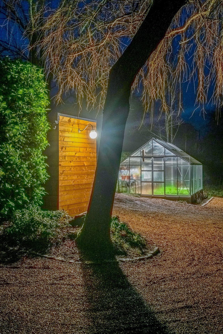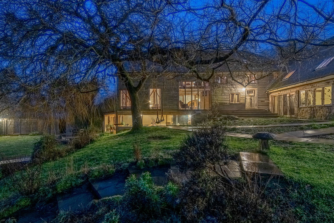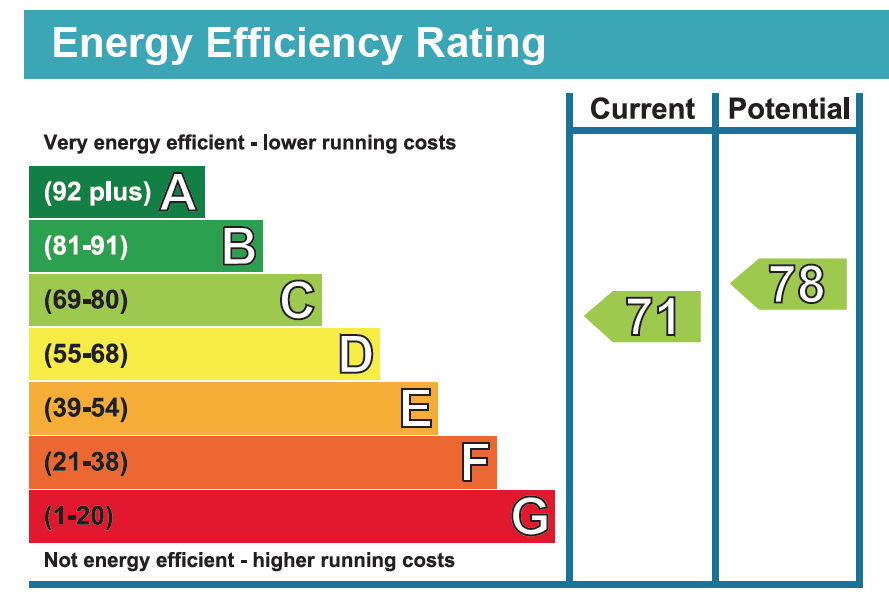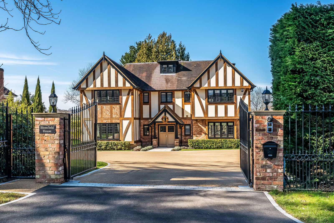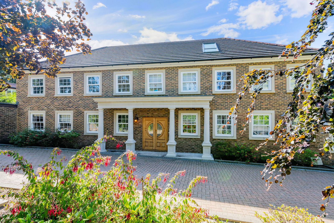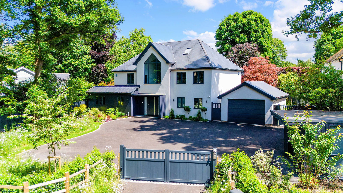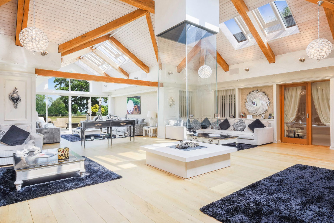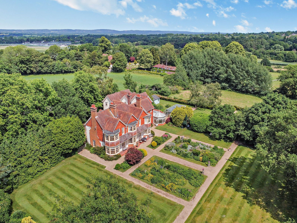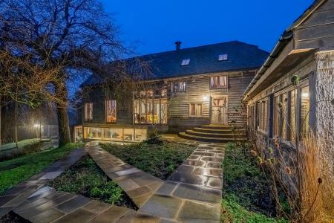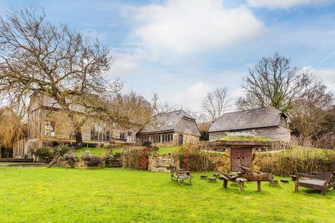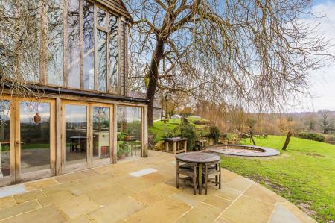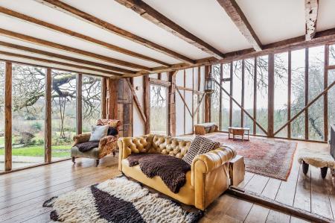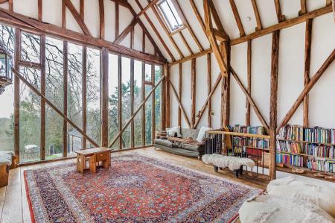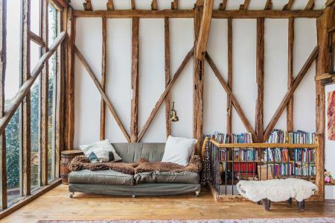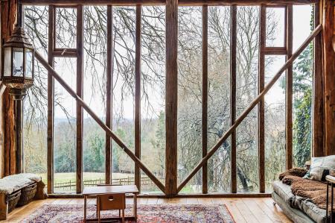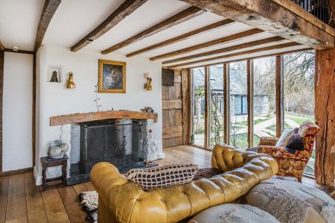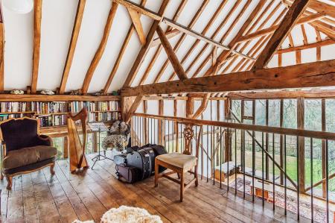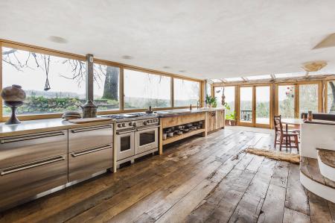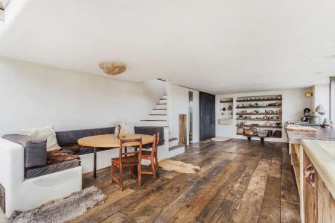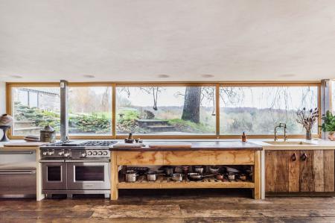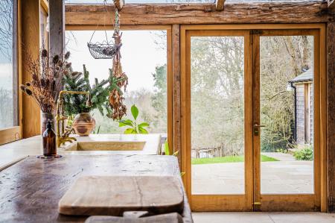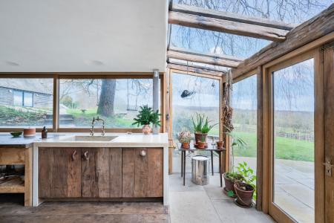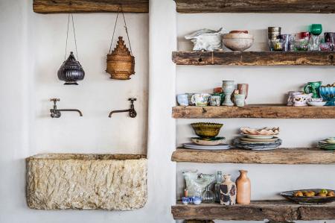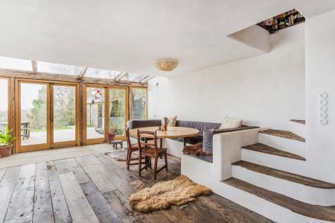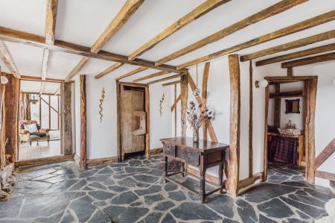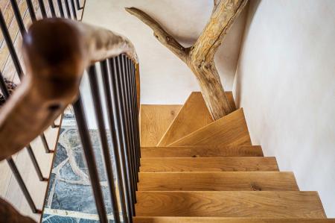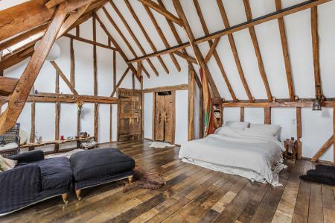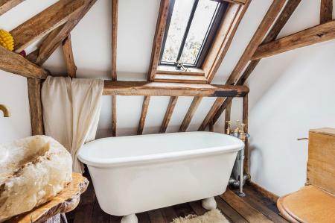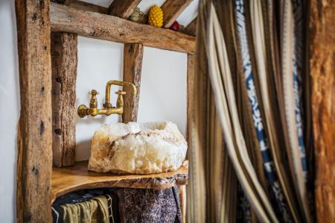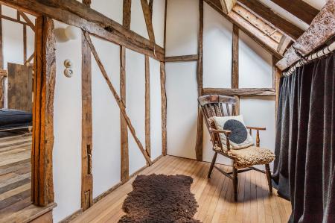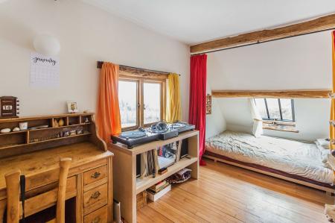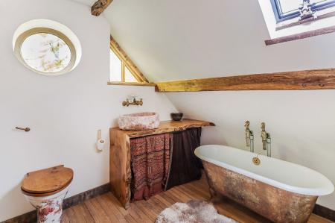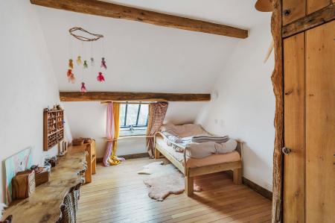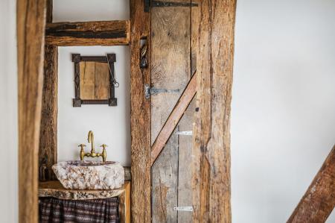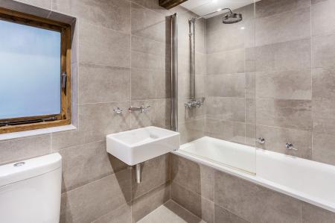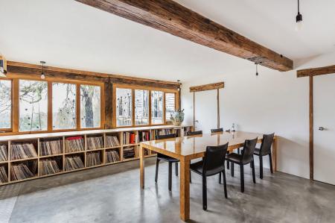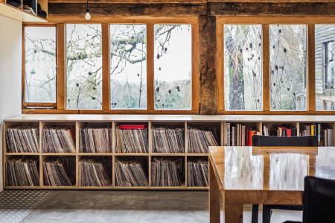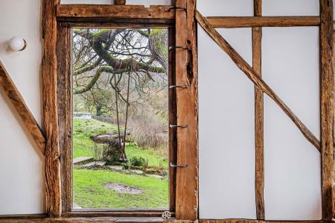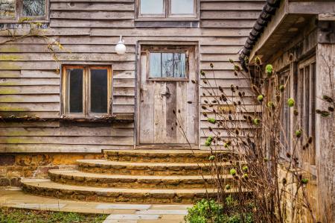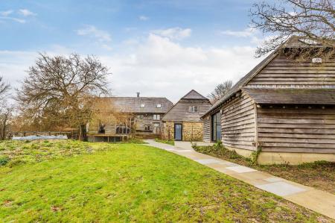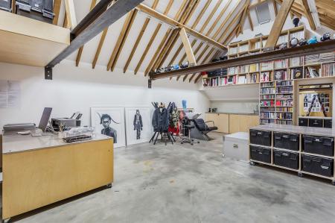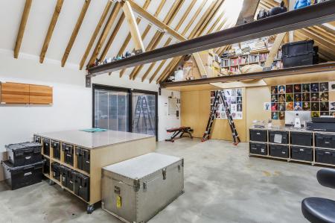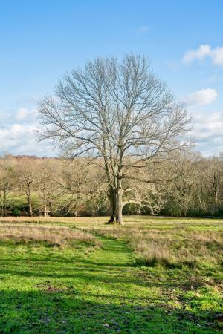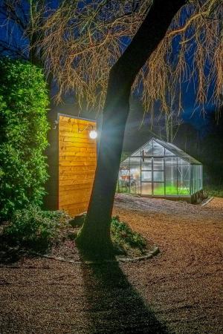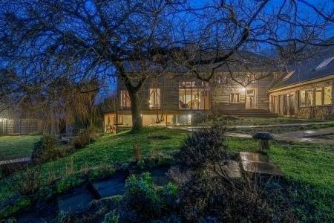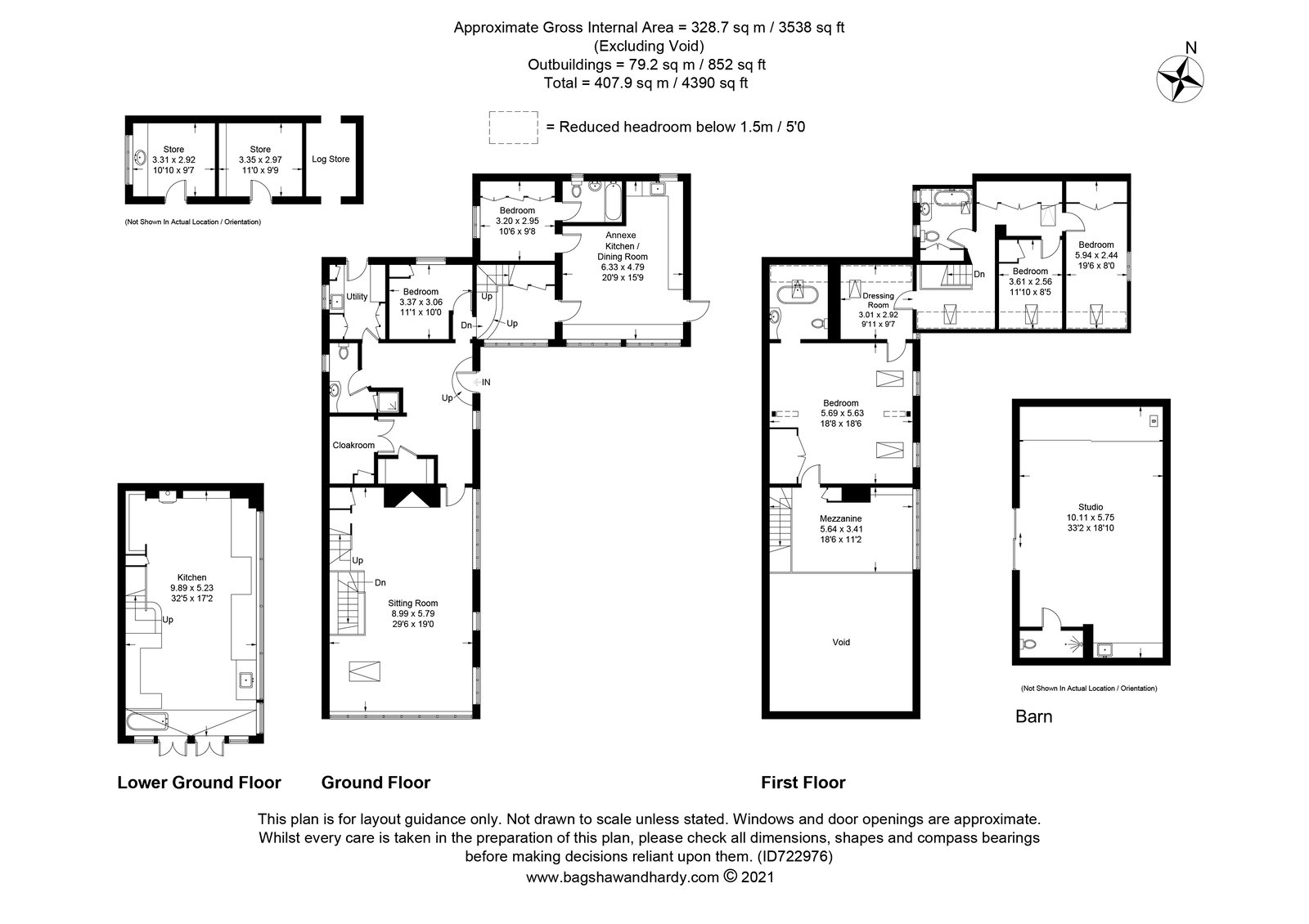5 Bedroom Barn Conversion for sale in Uckfield
An outstanding detached 5 bedroom barn conversion in 6.5 acres. A truly rural sanctuary. Central London about 45 miles.
Believed to be a former 18th century threshing barn and imaginatively converted by the previous owners circa 2000, the main barn extends to about 3500 square feet. There are numerous character features of a property synonymous of this period, including a wealth of exposed antique timbers. Of particular note, is the imposing 29 ft drawing room with double height vaulted ceiling. This impressive space includes floor to ceiling windows which take the living area into the outdoor environment, optimising the uninterrupted views. In addition, the barn includes a 1 bedroom self contained annexe ideal for relatives, guests or staff. There is also a second detached oak barn, currently used as a studio/workshop, and includes a shower room and WC. The current owners have carried out an extensive architectural programme of improvements which include an outstanding custom built kitchen/living room, a variety of antique and bespoke fittings, and an abundance of purpose built storage facilities throughout. There is also a replacement oil fired boiler, hot water cylinder, accumulater and oil storage tank. All water into the house is filtered. There is also a Klargester drainage system.
Ground Floor • Reception Hall • Magnificent 29 ft Drawing Room, abundance of exposed antique timbers, inglenook, views over forest •Galleried mezzanine floor, currently music room/ study • Ground floor bedroom • Shower Room, stained glass window • Utility Room, door to courtyard • Completely self-contained 1 bedroom apartment (also accessed from the main house) with en-suite shower room and open plan living room/kitchenette including sink and fridge Lower Ground Floor •Architect designed kitchen/family room to include oak base units, concrete work surfaces, Wolf stainless steel cooker, matching stainless steel practical drawer fridge and freezer. Large blackboard sliding door to larder/pantry. Sliding windows bring the outside environment 'inside'. Walls and ceiling hand finished in limestone plaster. Glass roof extension. Reclaimed oak barn flooring, with limestone adjacent to doorway, extending to outside terrace First Floor • Master bedroom, vaulted ceiling, fitted wardrobes, separate dressing room/office and en-suite bathroom •2 further bedrooms and family bathroom (accessed via staircase from the entrance hall) General: Oil fired underfloor central heating
Outside The property is approached by a gravel driveway with ample parking space. Automatic rustic metal ‘estate’ gates have recently been installed. The grounds are an outstanding feature. The formal garden is predominantly lawn and the present owners have lovingly created an area of English native wildflower, together with herb, fruit and vegetable garden, all grown by organic and bio-dynamic methods. A Round House is built into the garden, comprising a circular planned partial subterranean designed eco structure with green roof and substantial single glass top. There is a central opening to accommodate a fire pit. An orchard is enclosed by rustic metal ‘estate’ fencing. There is also a greenhouse, timber store for bins, and 3 bay oak framed garden shed with open log store. Beyond the formal garden, there is meadow incorporating 4 picturesque ponds. Breathtaking views over the adjoining forest.
LOCATION: The property is situated on the outskirts of Nutley village, along a track which provides direct access to the Ashdown Forest (originally a deer hunting park in Norman times), an Area of Outstanding Natural Beauty. There are breathtaking southerly views over its own land, picturesque ponds and the Sussex countryside beyond. There is excellent walking and riding over the Forest, the latter by permit. The village is within walking distance, where there is a green, general store, primary school, church and public house. More comprehensive shopping, commercial and leisure facilities are available at East Grinstead, Uckfield, Haywards Heath and Forest Row. There are schools in the state and private sector, including Cumnor House and Michael Hall Steiner School. For the commuter, Buxted station and East Grinstead station have direct services to London, alternatively Haywards Heath station provides a faster service to London Victoria. For international travel, Gatwick airport is about 20 miles.
Note: Some light fittings, furnishings and antique fittings are excluded from the sale. Photos taken 2021.
Important Information
- This is a Freehold property.
Property Ref: 5369_58151
Similar Properties
Dormans Park, West Sussex at Private Estates
5 Bedroom Detached House | £2,500,000
PRIVATE ESTATES Prime Property at Robert Leech: An imposing, recently constructed 6 bedroom home with detached garage bl...
Dormans Park, West Sussex at Private Estates
7 Bedroom Detached House | £2,495,000
PRIVATE ESTATES Prime property from Robert Leech: A distinctive Georgian style 7 bedroom residence with southerly rear a...
Dormans Park, West Sussex at Private Estates
5 Bedroom Detached House | £2,495,000
PRIVATE ESTATES Prime Property at Robert Leech: A striking and contemporary detached 5 bedroom family home - extensive l...
7 Bedroom Detached House | Offers in region of £2,950,000
PRIVATE ESTATES Prime Property at Robert Leech: An impressive detached 7 bedroom country residence of approaching 9000 s...
7 Bedroom Detached House | £3,250,000
PRIVATE ESTATES Prime Property at Robert Leech: An imposing detached 7 bedroom Edwardian residence, self contained suit...
How much is your home worth?
Use our short form to request a valuation of your property.
Request a Valuation
