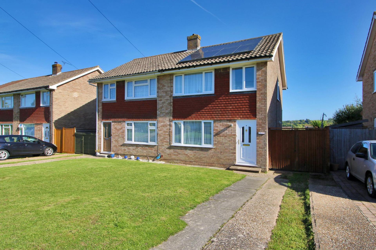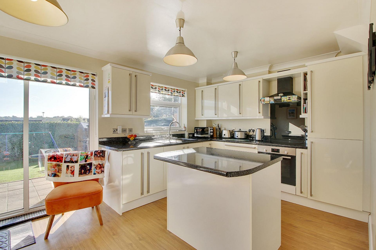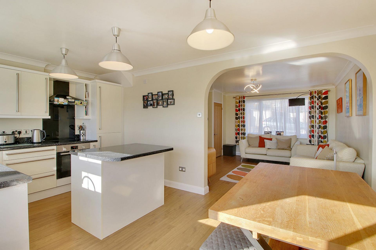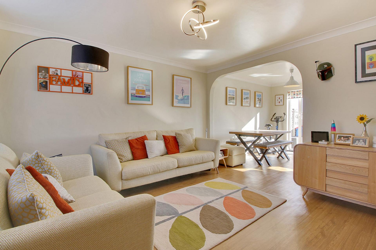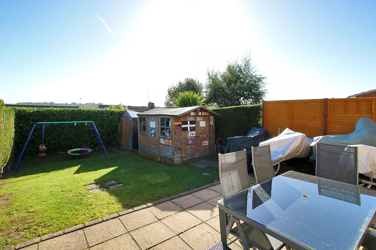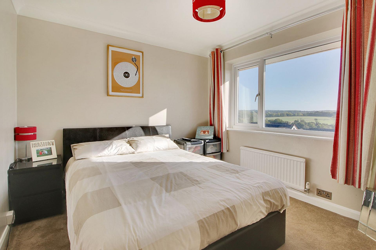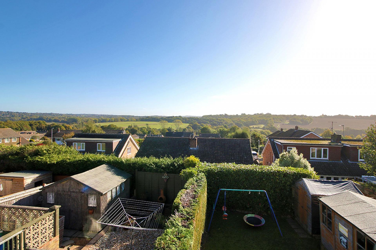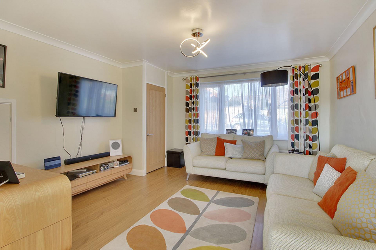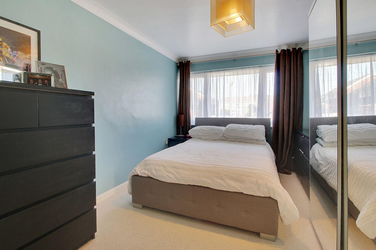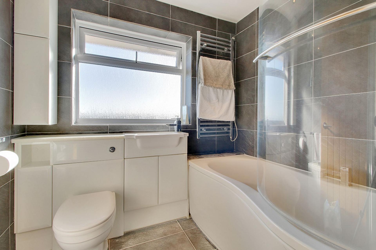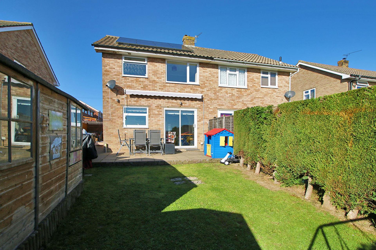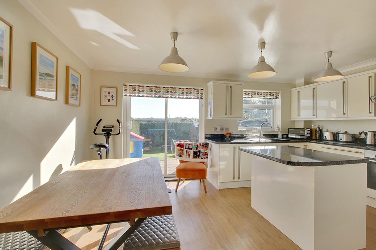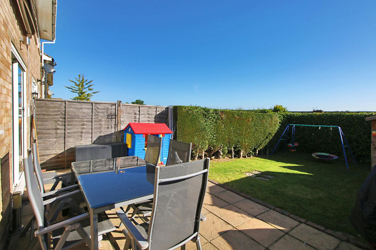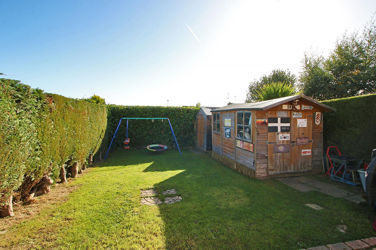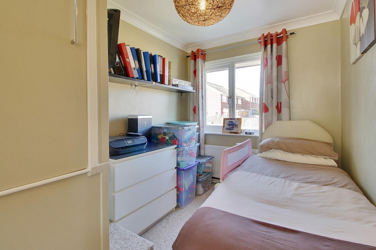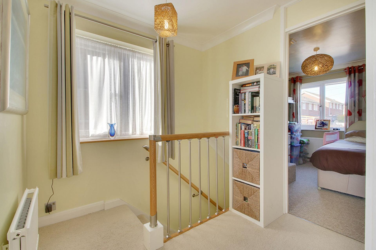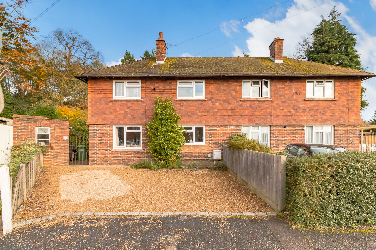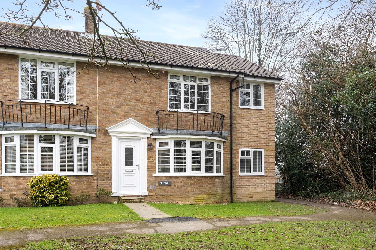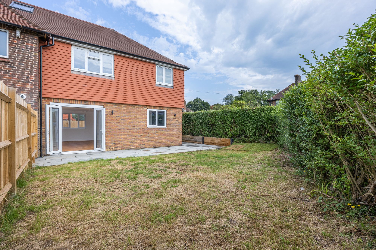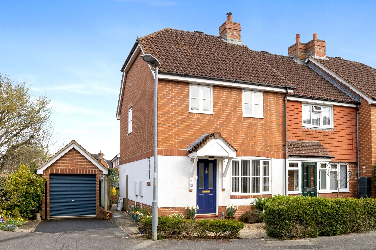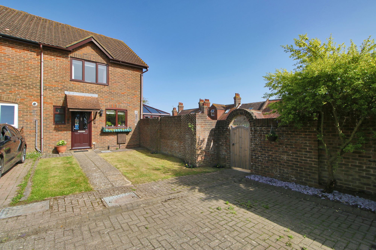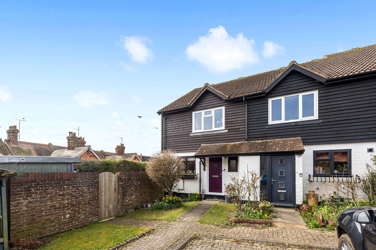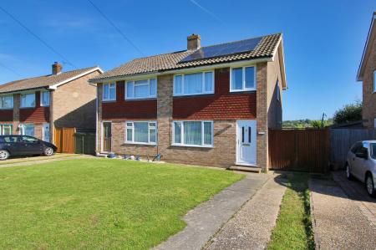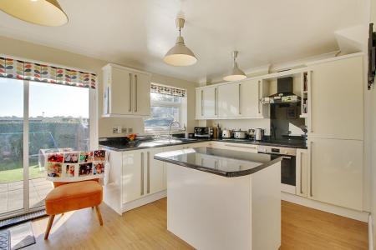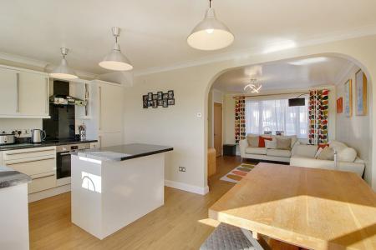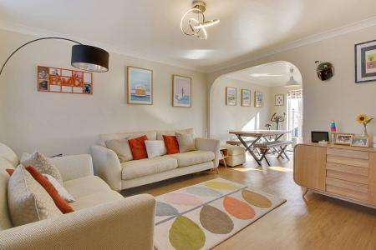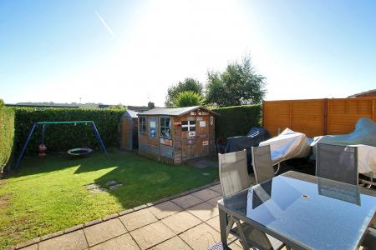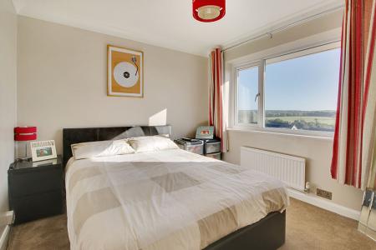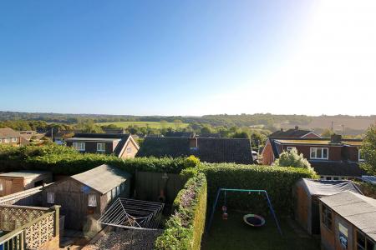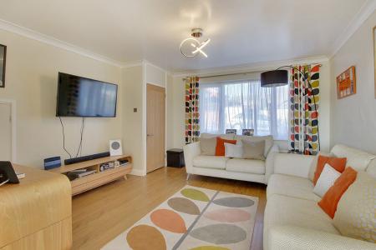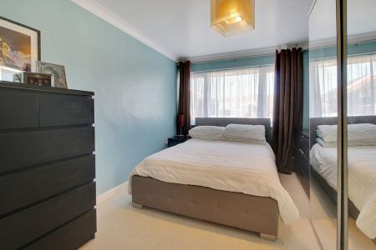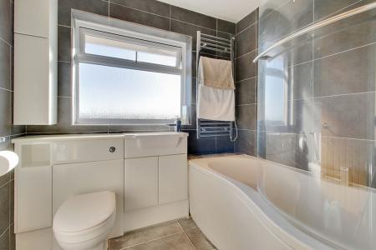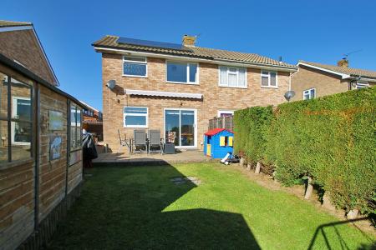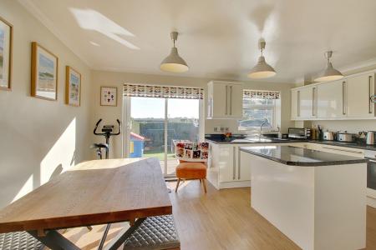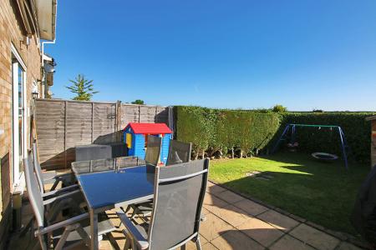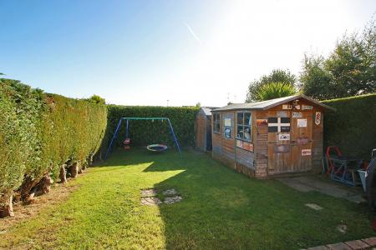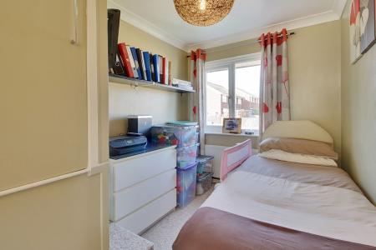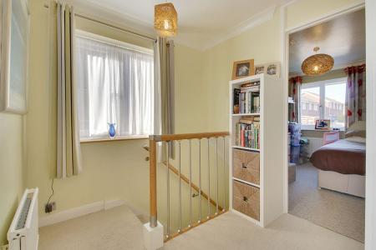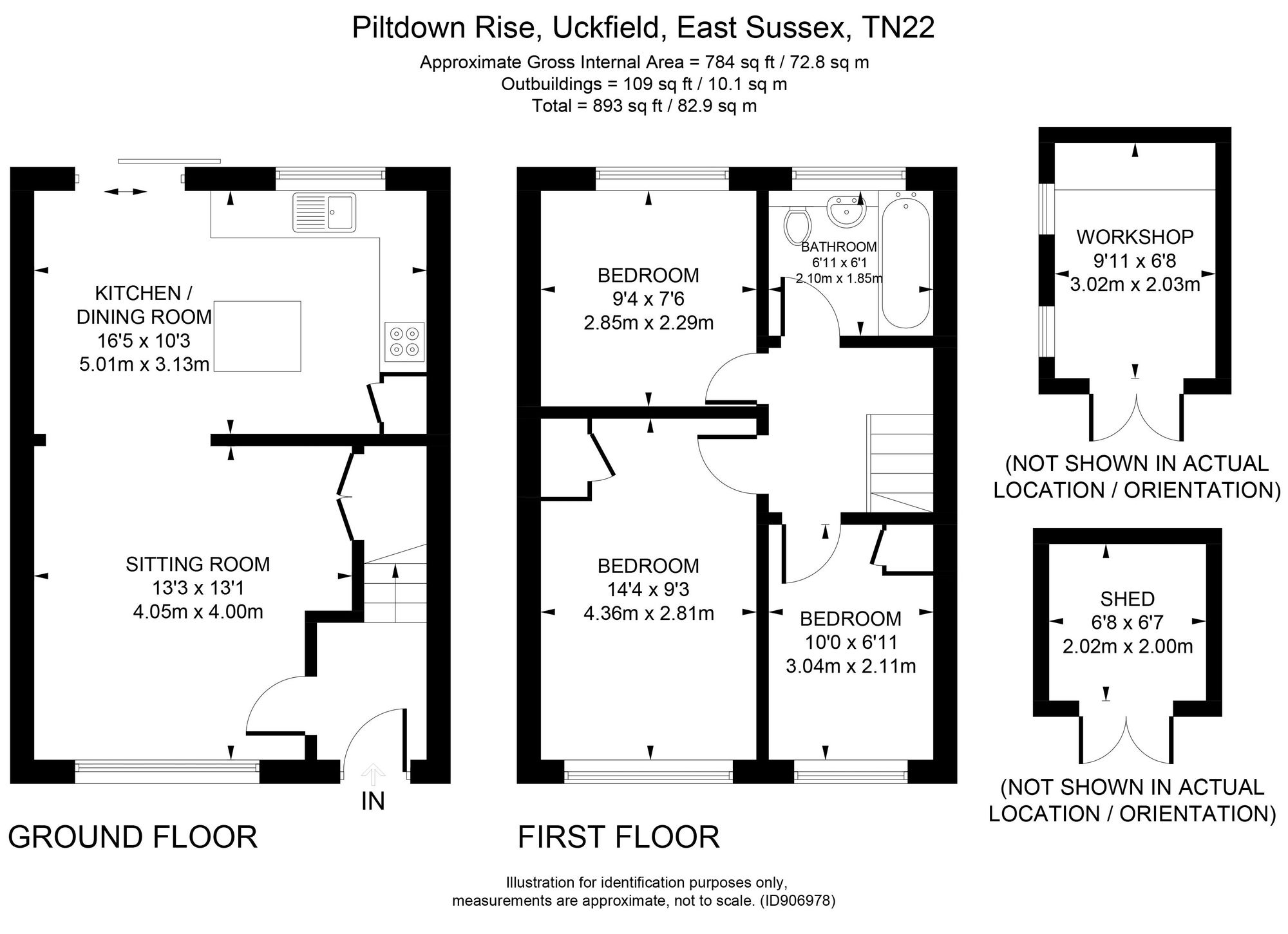- Modern fully tiled bathroom
- Walking distance to local shops
- Central kitchen island and Integrated appliances
- Impressive kitchen diner
- 3 bedroom family home
- Stunning views
- Large driveway
- Private level garden
- Walking distance to town centre
3 Bedroom Not Specified for sale in Uckfield
£375,000 - £400,000 A beautifully presented and thoughtfully re-designed 3 bedroom semi-detached family home enjoying stunning far reaching views across the neighbouring rooftops and countryside beyond boasting an impressive kitchen diner, spacious living room, large driveway and solar panels.
This delightful family home has been significantly improved by the current owners to create an impressive kitchen diner that communicates excellently with the spacious living room to provide a semi-open plan reception and dining space. This property boasts solar panels which are a particular feature helping to significantly lower the energy costs and is within a short walk of the local parade of shops, schooling for all ages and countryside walks.
This light and spacious family home is enviably positioned within walking distance of the town centre with its numerous shops, bars and restaurants, excellent cinema, mainline railway station and industrial estate and benefits from, in brief, on the ground floor; an entrance hall which provides access to the spacious living room which in turn leads to the impressive kitchen diner with a range of modern units to eye and base level, integrated appliances, a central island with breakfast bar, generous dining area and sliding double doors opening onto the outside seating terrace.
From the entrance hallway a staircase rises to the first floor offering; a principle bedroom with built-in cupboard, a second double bedroom with stunning far reaching rooftop views over the neighbouring properties to the adjacent countryside and Buxted Park, a beautifully fitted family bathroom with a shower above the bath and a good size third bedroom.
Outside the rear garden is mainly laid to level lawn bordered by mature hedges, a seating terrace immediately adjoins the rear of the property, a wide passageway to one side of the property provides side access and two timber sheds are also in the rear garden.
The front of the property is approached via a long private driveway with space to park several vehicles and potential for further extension of the driveway. A flagstone path leads to the front door.
EPC rating B
Council tax band C
Services: Gas fired central heating and mains drainage
Important Information
- This is a Freehold property.
Property Ref: 0c8bfcc5-5612-4145-b1fd-4526f526bf53
Similar Properties
2 Bedroom Semi-Detached House | £375,000
A pleasantly positioned and beautifully improved two bedroom semi-detached modern home situated in a traffic free positi...
4 Bedroom End of Terrace House | Guide Price £375,000
An exceptional 4 bedroom end of terrace modern family home occupying a generous corner plot with a beautiful landscape...
3 Bedroom End of Terrace House | £375,000
£375,000-£395,000 A brand-new three bedroom end of terrace family home enviably positioned in the heart of this pictures...
2 Bedroom End of Terrace House | Guide Price £380,000
£380,000 to £400,000. A pleasantly positioned two double bedroom end of terrace modern home, occupying a generous corner...
3 Bedroom End of Terrace House | Guide Price £385,000
£385,000 - £415,000. A beautifully presented and modern 3 bedroom end of terrace family home occupying a generous corner...
3 Bedroom End of Terrace House | Offers Over £385,000
A stylish and beautifully presented three bedroom end of terrace modern home, situated in a pleasant traffic free positi...
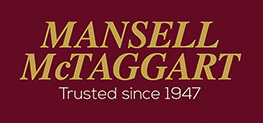
Mansell Mctaggart Estate Agents (Uckfield)
High Street, Uckfield, East Sussex, TN22 1RD
How much is your home worth?
Use our short form to request a valuation of your property.
Request a Valuation
