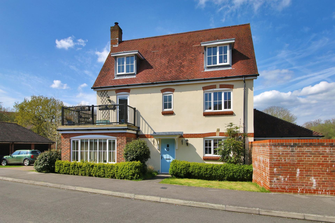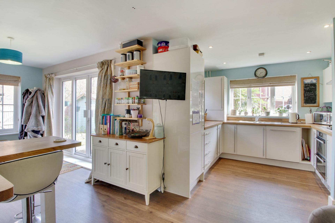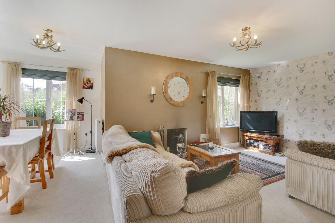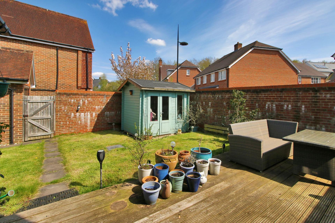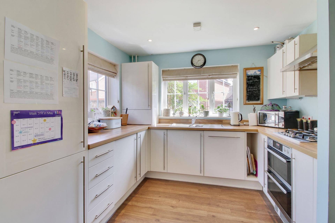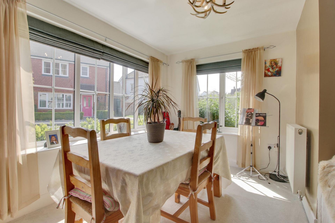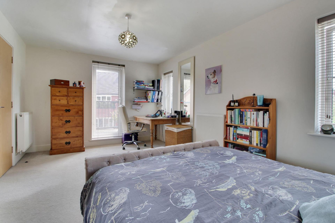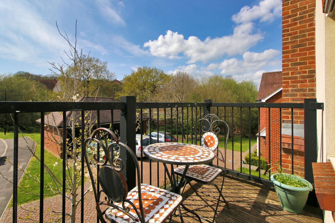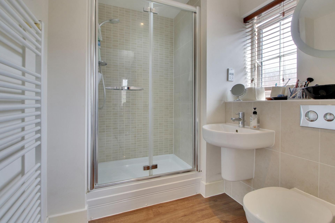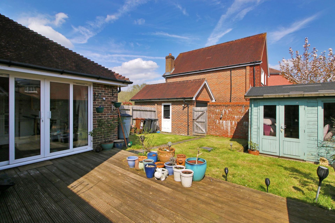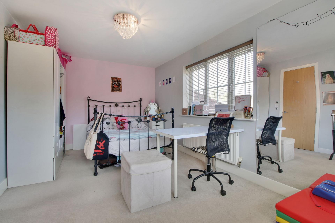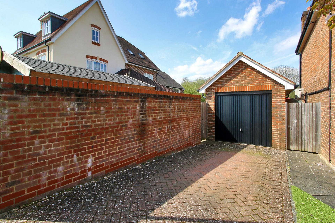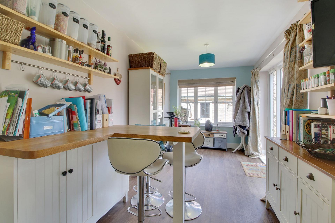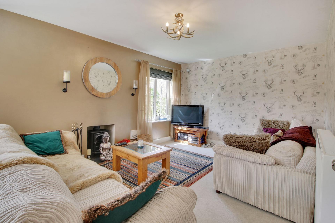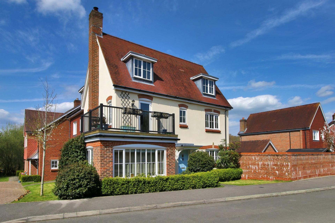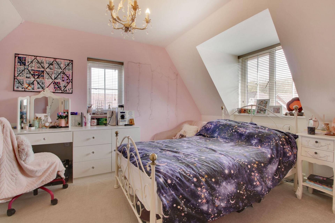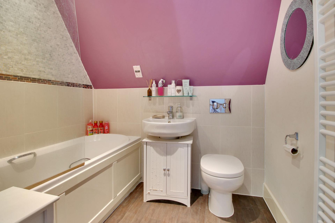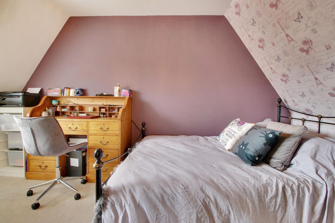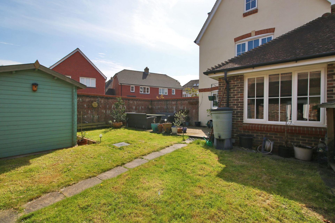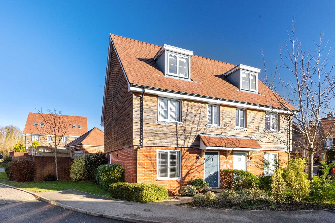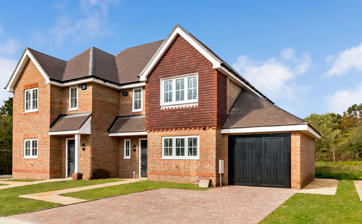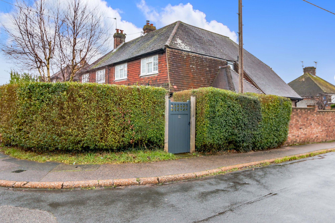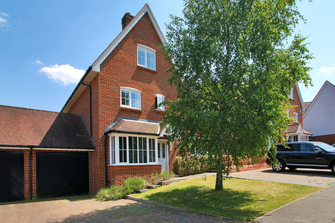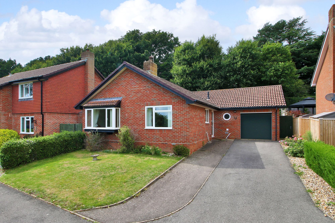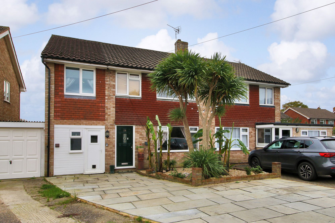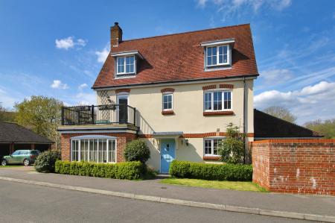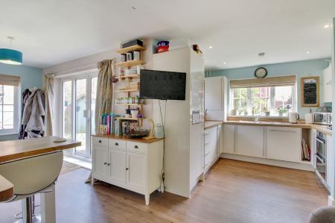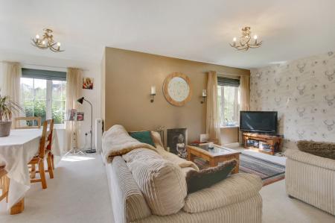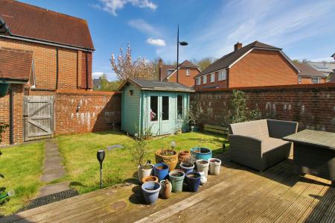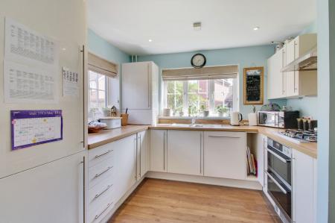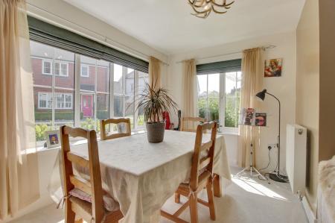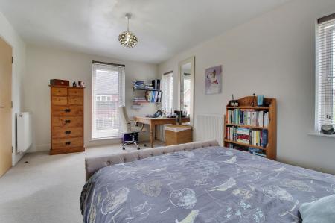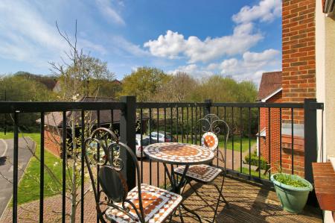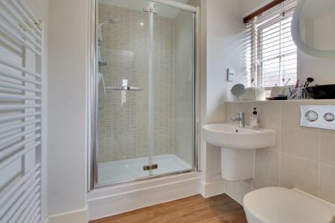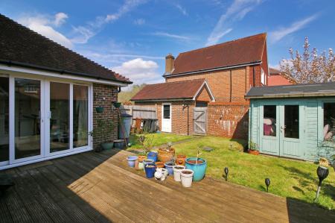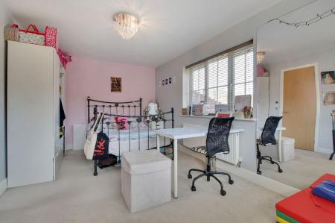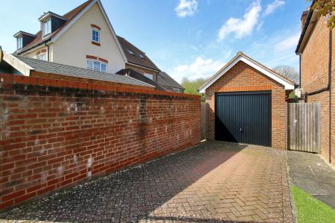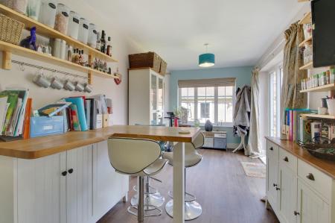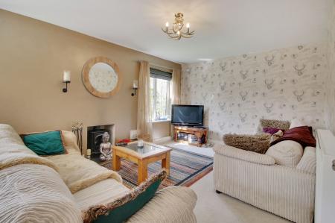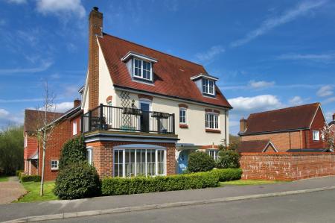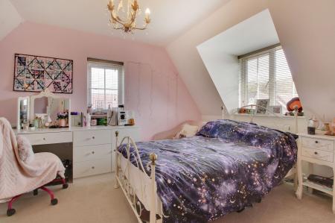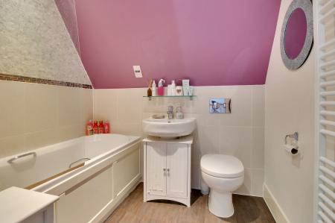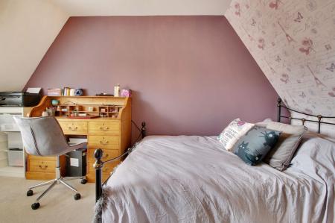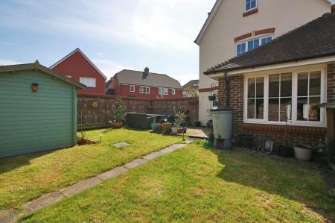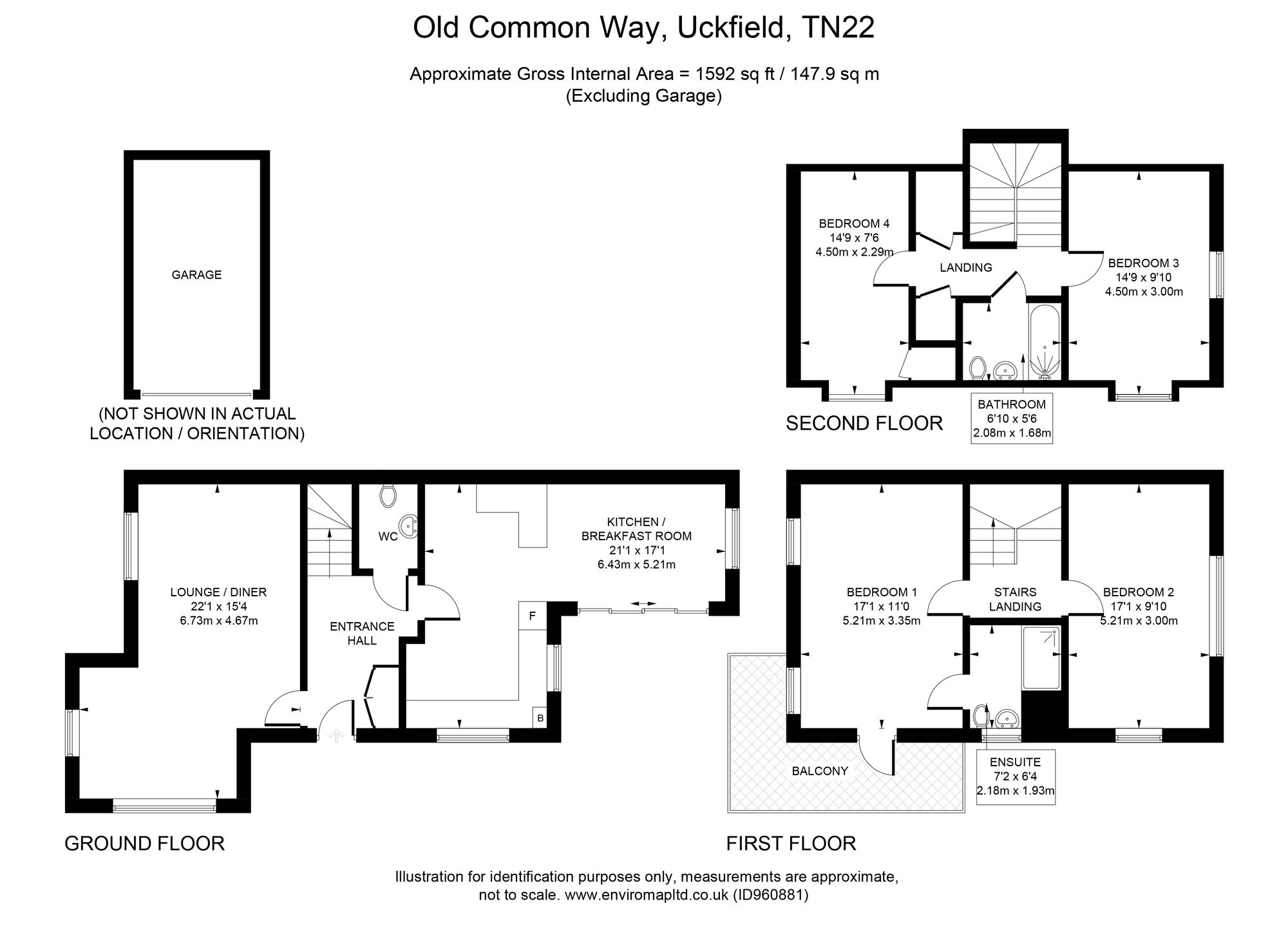- 4 Double bedrooms
- 2 bath/shower rooms
- South facing garden
- 21 ft kitchen/dining/family room
- 22 ft living room with log burner
- Balcony to main bedroom
- Modern energy efficient home
- Highly sought-after development
4 Bedroom Semi-Detached House for sale in Uckfield
£450,000 - £475,000. An exceptional 4 double bedroom, 2 bath/shower room double fronted family home boasting approx. 1,600 sq ft of accommodation arranged over three floors with an impressive kitchen/dining/family room, south facing garden, detached garage and balcony to the principal bedroom.
This unique and most attractive semi-detached family home is tucked away at the edge of this highly sought-after modern development and benefits from, in brief, on the ground floor; a spacious entrance hallway with a useful downstairs cloakroom, an impressive 21 ft kitchen/dining/family room with a range of matching units to eye and base level, integrated appliances, a breakfast bar and double doors opening onto the outside seating terrace and a 22 ft triple aspect living room with a log burning stove.
From the entrance hallway a staircase rises to the first floor offering; a principal bedroom with an en-suite shower room and balcony, a second large double bedroom and a staircase rising to the second floor offering: two further double bedrooms and a bathroom with a shower above the bath.
Outside the mainly walled south facing garden offers a good degree of seclusion with a seating terrace immediately adjoining the rear of the property, a timber summer house, a personal door into the detached garage and a gate providing side access.
The front of the property is approached via a pretty front garden with box hedging and evergreen shrubs with a detached garage and double width driveway found nearby.
EPC rating C
Council tax band E
Maintenance charge: £161 per quarter
Old Common Way forms part of the highly sought after Fernley Park development positioned on the southern outskirts of Uckfield/Ridgewood close to open fields and rolling countryside. The development is conveniently positioned within a short stroll of several pubs, a highly regarded primary school and Uckfield town centre which offers a comprehensive range of shopping and leisure facilities including numerous bars/restaurants, supermarkets, a public library, a cinema and a railway station offering services to London. Additional railway services can be found at nearby Buxted offering commuting times to London in just over one hour. The breath taking 6,500 acre Ashdown Forest, the inspiration behind A. A. Milne’s Winnie the Pooh books is also within a short driving distance providing a vast scenic walks and bridle paths linking with the neighbouring districts. The coastal resorts of Eastbourne and Brighton City are also accessible to the south.
Important Information
- This is a Freehold property.
- This Council Tax band for this property is: E
Property Ref: 7008b822-afee-4c47-8e2b-9318b403faae
Similar Properties
4 Bedroom Semi-Detached House | Guide Price £450,000
£450,000-£465,000 An exceptional four bedroom, two bath/shower room semi-detached modern home occupying a generous newly...
Coldharbour Road, Upper Dicker, BN27
3 Bedroom Semi-Detached House | £450,000
Last remaining plot and ready for occupancy. A brand new 3 bedroom 2 bathroom semi-detached home with a private driveway...
4 Bedroom Semi-Detached House | Guide Price £450,000
£450,000-£475,000 A bright and spacious 3/4 bedroom, 2 bath/shower room character property enviably positioned a short w...
Teelings Drive, Uckfield, TN22
4 Bedroom Semi-Detached House | Guide Price £460,000
£460,000 - £485,000. A deceptively spacious and beautifully finished 4 double bedroom, 2 bath/shower room, semi-detached...
Knights Meadow, Uckfield, TN22
3 Bedroom Detached Bungalow | Guide Price £475,000
£475,000-£500,000 A very rarely available 3 bedroom detached bungalow enviably positioned near the end of a peaceful cul...
4 Bedroom Semi-Detached House | Offers in region of £475,000
A significantly extended 4 bedroom, 2 bath/shower room semi-detached family home occupying a generous south facing plot,...
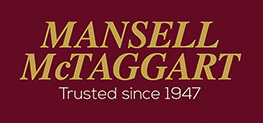
Mansell Mctaggart Estate Agents (Uckfield)
High Street, Uckfield, East Sussex, TN22 1RD
How much is your home worth?
Use our short form to request a valuation of your property.
Request a Valuation
