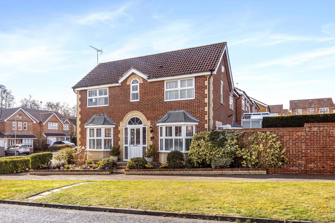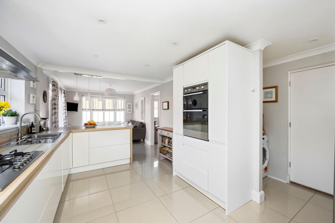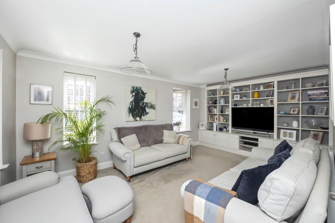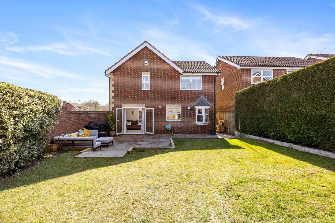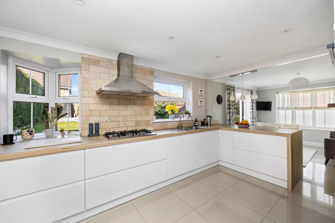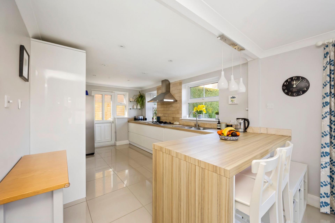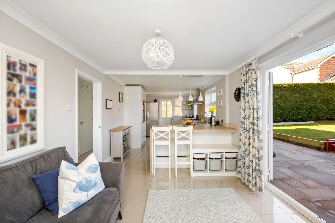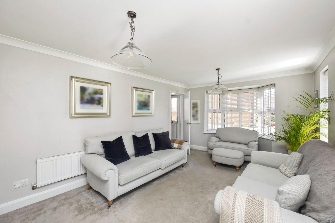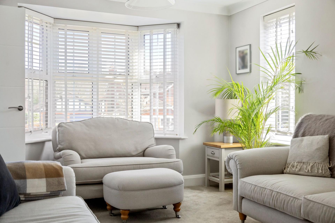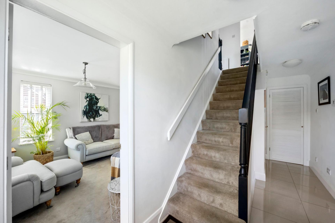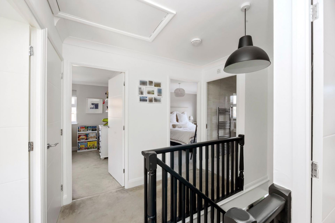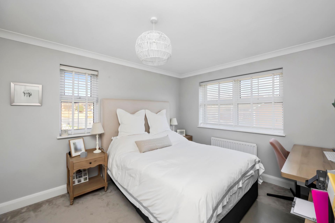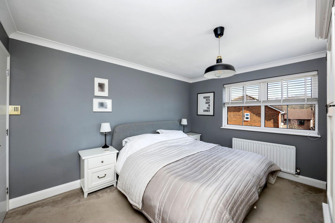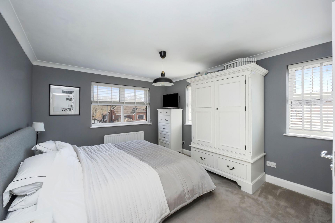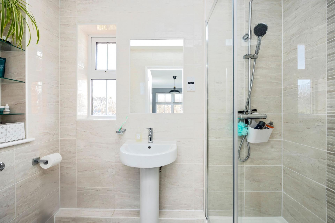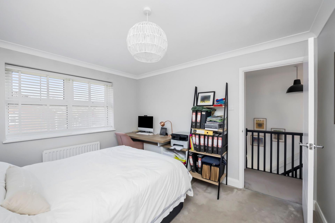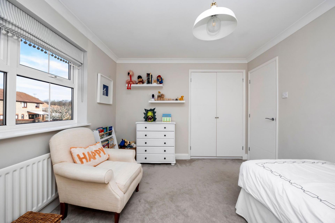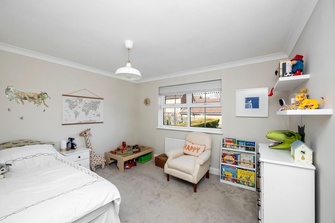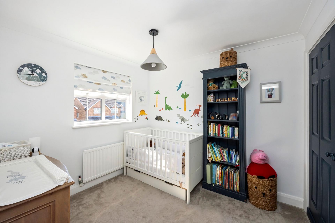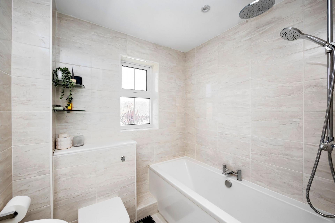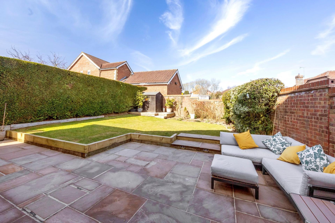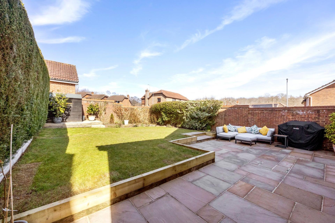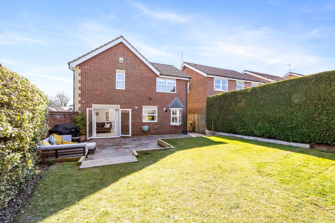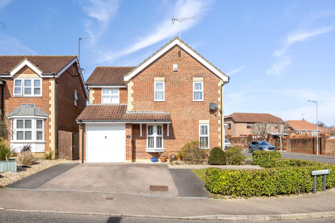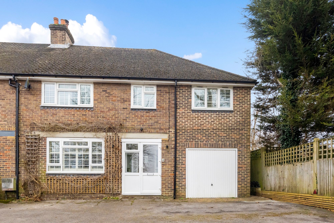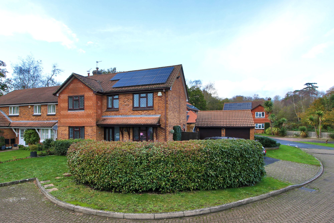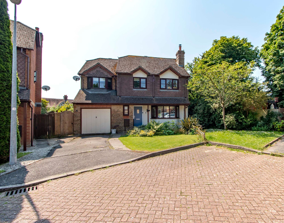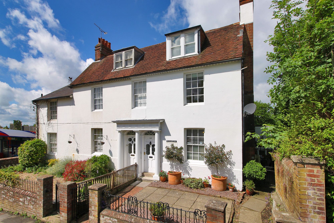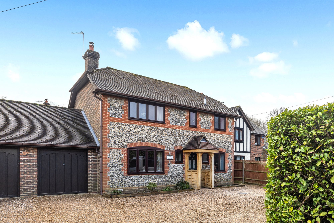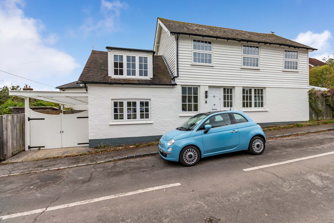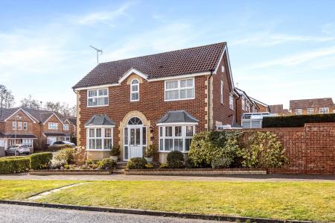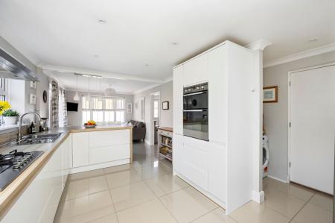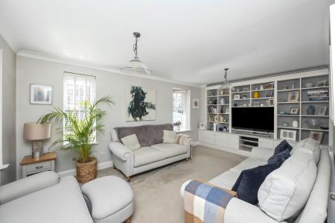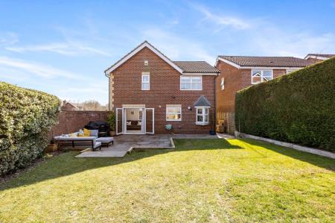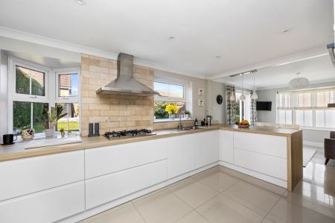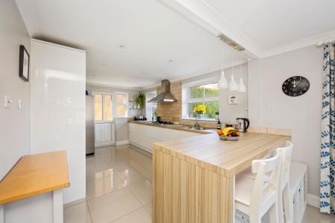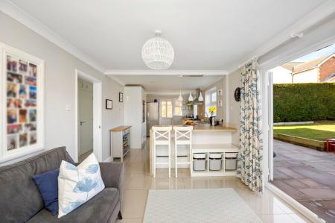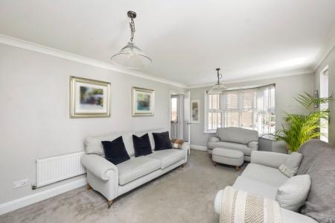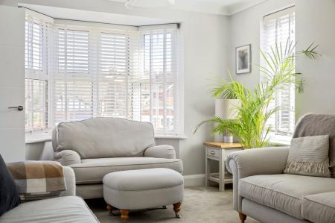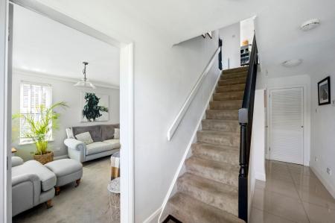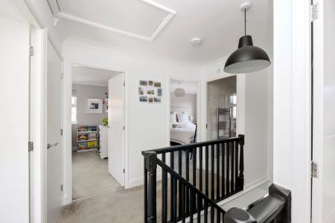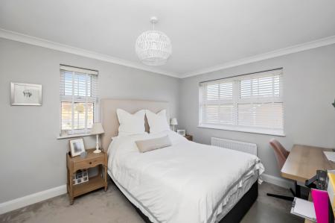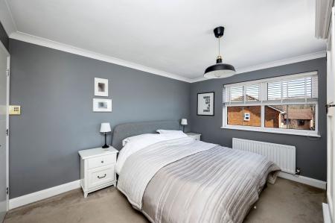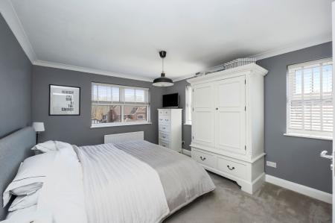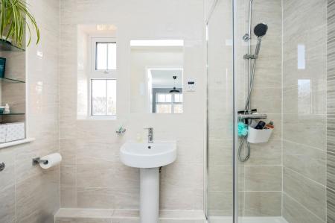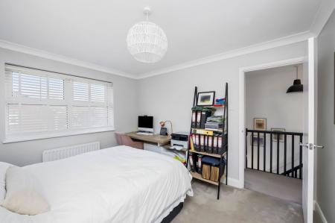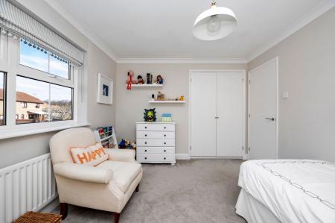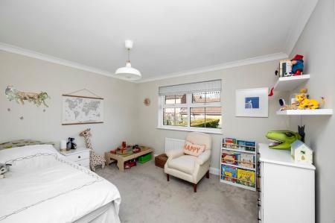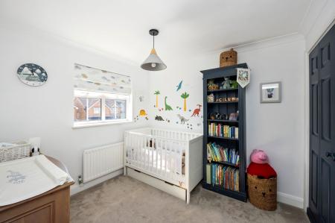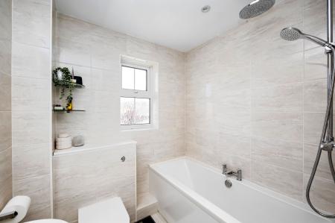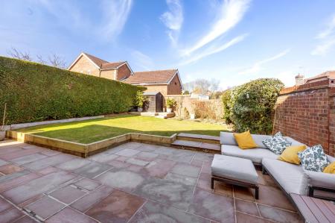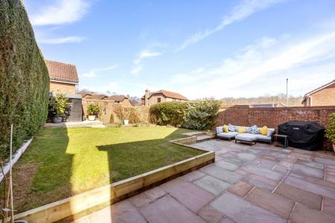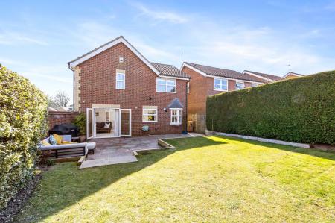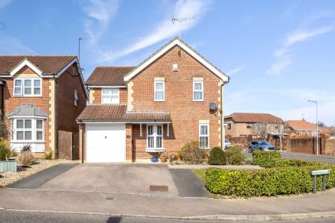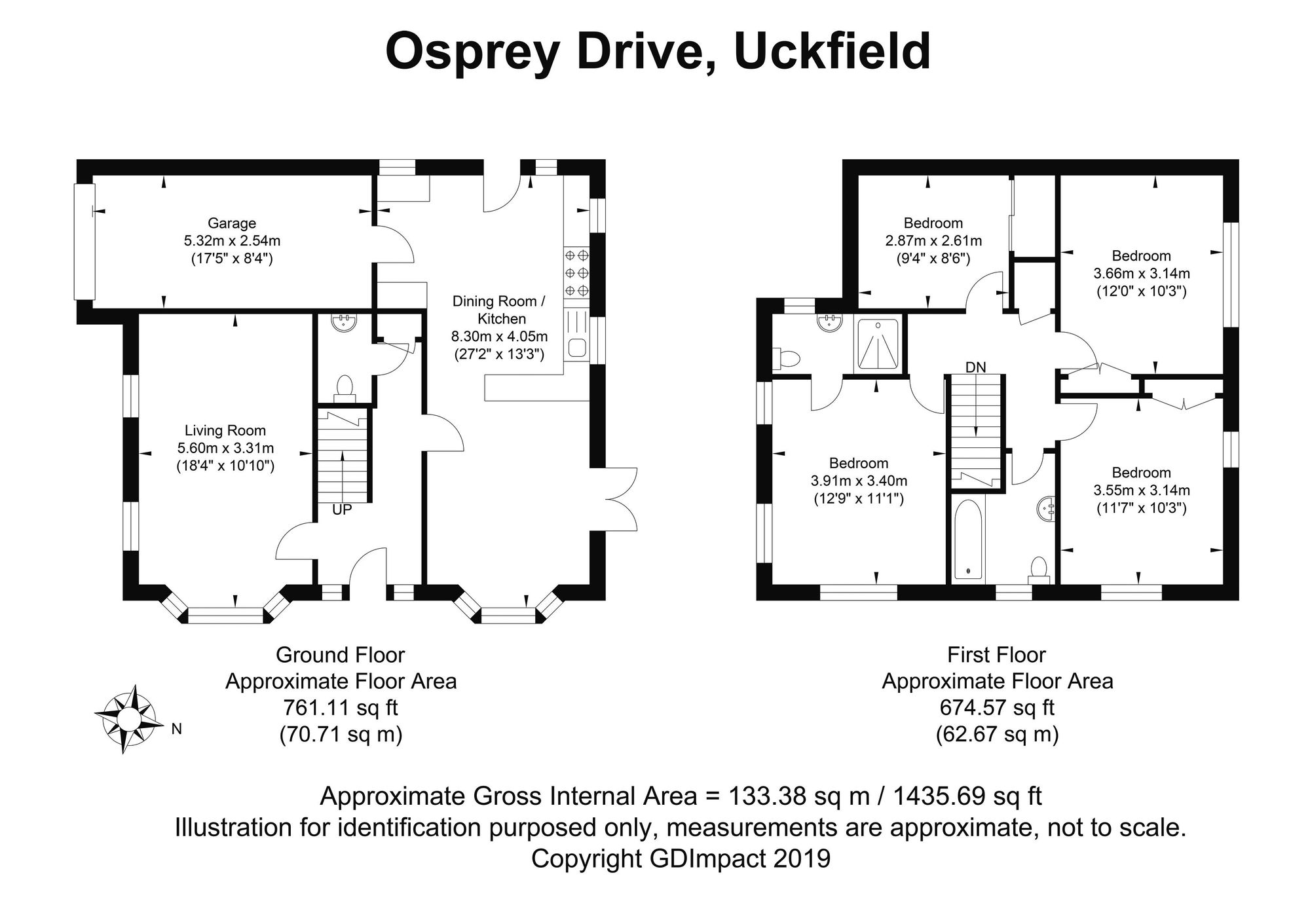- CHAIN FREE
- Exceptional double fronted four bedroom detached family home
- Having been significantly improved and beautifully presented.
- Master bedroom with en-suite
- Three further generous size bedrooms and a family bathroom
- 17’5 x 8’4 Integral garage
- 27’2 x 13’3 Kitchen/dining/family room
- Utility area
- Double width driveway
- Electric car charging point
4 Bedroom Detached House for sale in Uckfield
£585,000-£595,000 An exceptional CHAIN FREE double fronted four bedroom 2 bath/shower room detached family home occupying a pleasant corner plot with a double width driveway and integral garage forming part of this popular Harland’s development close to the primary school and playing fields.
This stunning home has been significantly improved over the years, beautifully decorated and presented with most rooms enjoying a double aspect. The ground floor accommodation is wonderfully arranged for entertaining with an impressive 27’2 x 13’3 kitchen/dining/family room fitted with handless white gloss units, built-in five ring stainless steel gas hob, tiled flooring with underfloor heating and French doors leading to the rear garden.
The accommodation extends to 1435.69 sq comprising in brief on the ground floor; an entrance hallway with cloakroom, kitchen/dining/family room with built-in high level oven and grill, integrated dishwasher, a useful utility area and personal door into the 17’5 x 8’4 integral garage. A double aspect sitting room with an attractive bay window and bespoke built-in media and display cabinet. From the entrance hallway a staircase rises to the first floor which provides a master bedroom with en-suite shower room comprising a walk-in double width shower cubicle, three further good sized bedrooms and a re-fitted modern family bathroom with double ended bath and built-in power shower.
Outside the front of the property is approached by a paved path with a double width driveway to one side which in turn leads to the integral garage benefitting from an electric car charging point.
The rear gardens are a particular feature having been re-landscaped with a sandstone seating terrace immediately adjoining the rear of the property with the remainder of the gardens laid to level lawn, enclosed by an attractive brick wall. EPC band C.
Energy Efficiency Current: 72.0
Energy Efficiency Potential: 84.0
Important Information
- This is a Freehold property.
- This Council Tax band for this property is: E
Property Ref: 76a7dc41-c65f-4329-9103-b9063fd39790
Similar Properties
5 Bedroom End of Terrace House | Guide Price £585,000
A beautifully finished 5/6 bedroom, 2 bath/shower room family home enviably positioned in the heart of this picturesque...
4 Bedroom Detached House | Guide Price £575,000
£575,000 - £600,000. A beautifully finished and recently renovated 3/4 bedroom detached family home enviably positioned...
Swallow Court, Ridgewood, TN22
4 Bedroom Detached House | Offers in region of £550,000
A much improved and deceptively spacious 4 bedroom, 2 bath/shower room detached family home enjoying a generous south we...
4 Bedroom Not Specified | Guide Price £600,000
£600,000 - £650,000. A stunning and beautifully spacious grade II listed Georgian town house set over four floors boasti...
4 Bedroom Link Detached House | Guide Price £600,000
£600,000-£625,000 A most distinctive 4 bedroom 2 bathroom link-detached modern home with a large driveway providing park...
Buttsfield Lane, East Hoathly, BN8
3 Bedroom Detached House | Guide Price £600,000
£600,000 to £625,000. An outstanding and deceptively spacious 3 bedroom detached character cottage with a gated driveway...
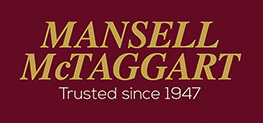
Mansell Mctaggart Estate Agents (Uckfield)
High Street, Uckfield, East Sussex, TN22 1RD
How much is your home worth?
Use our short form to request a valuation of your property.
Request a Valuation
