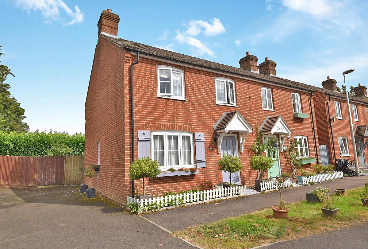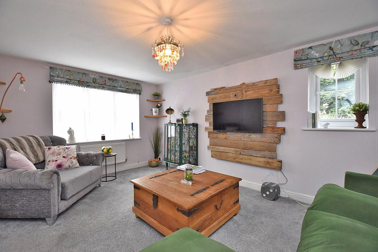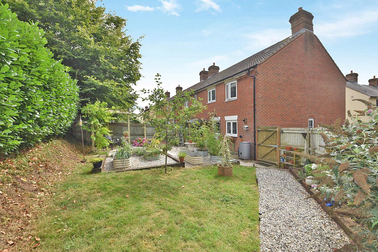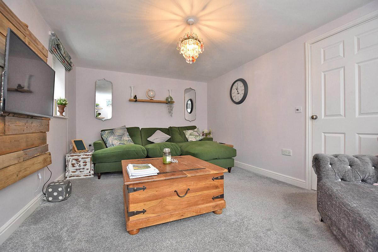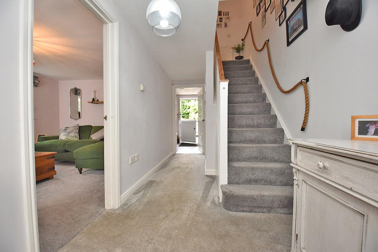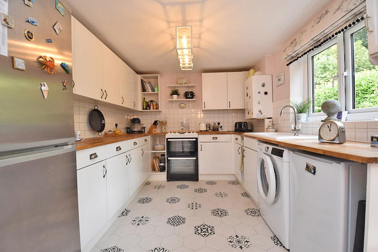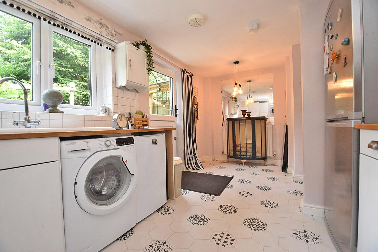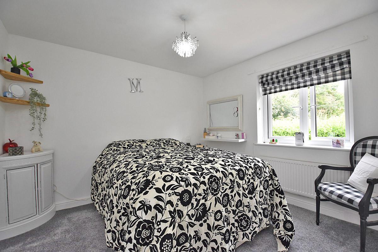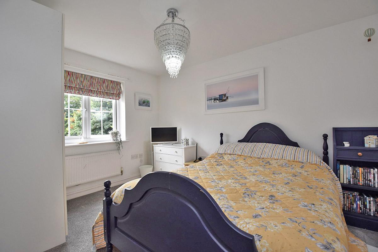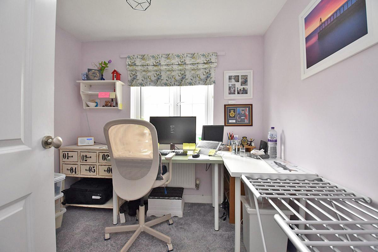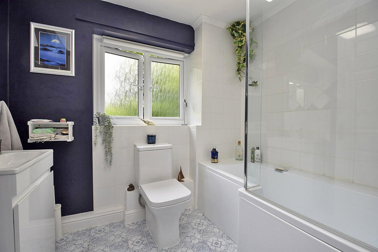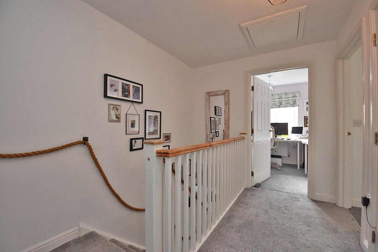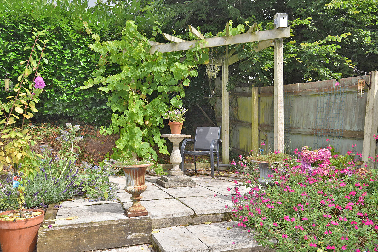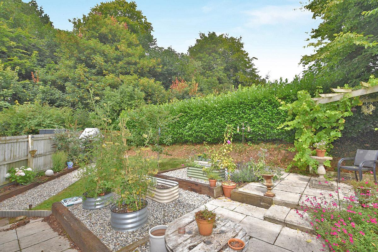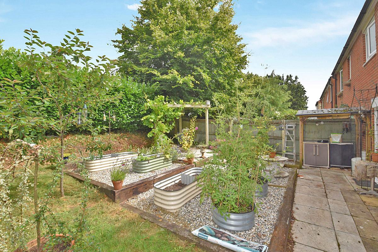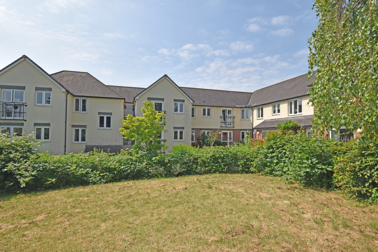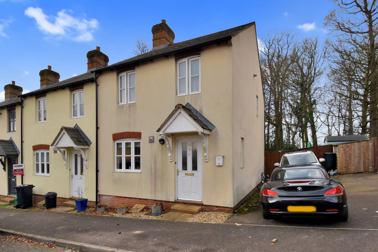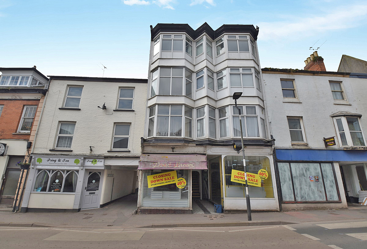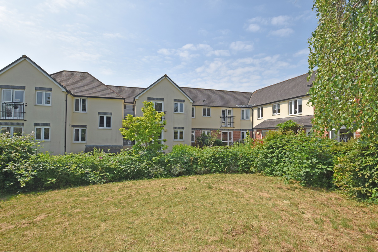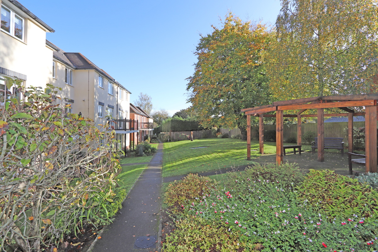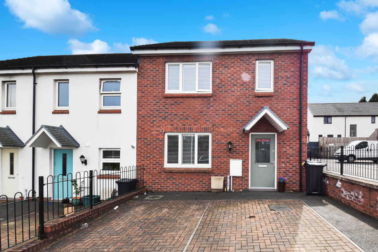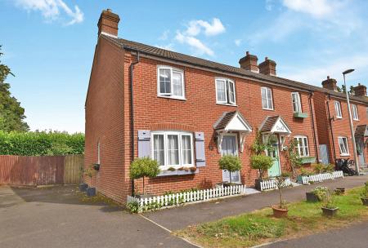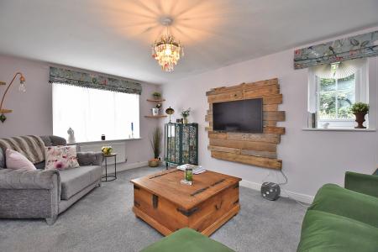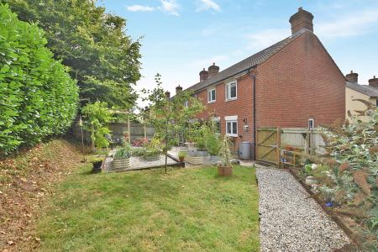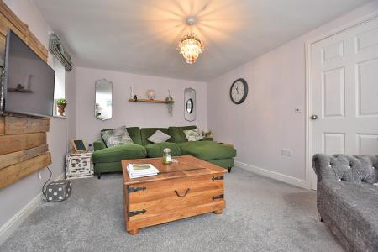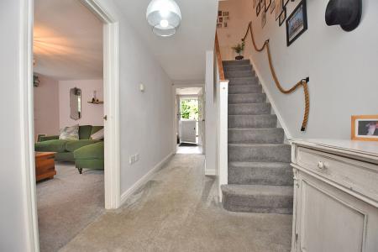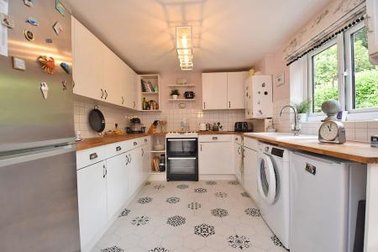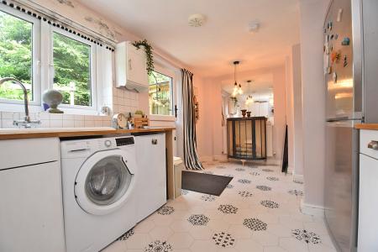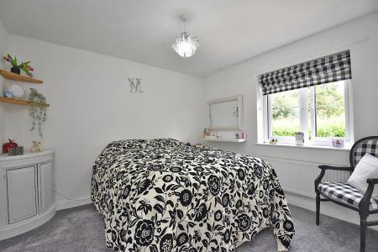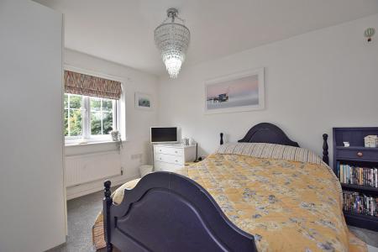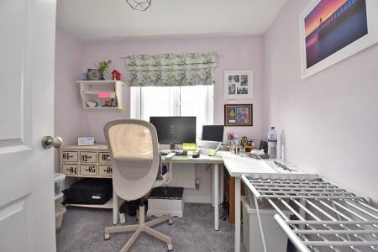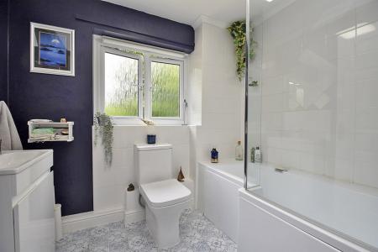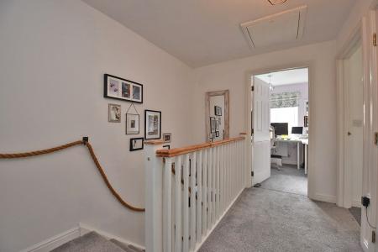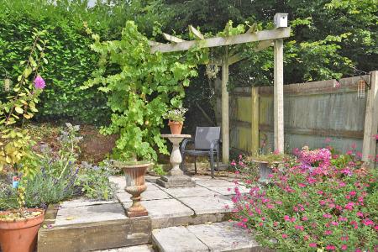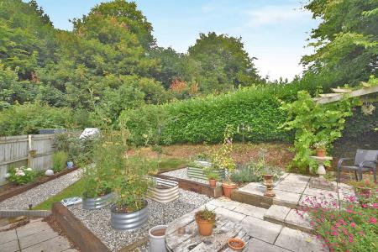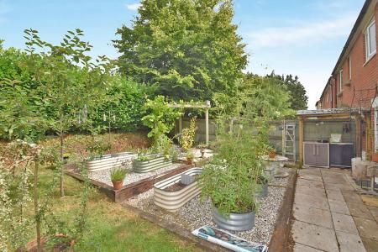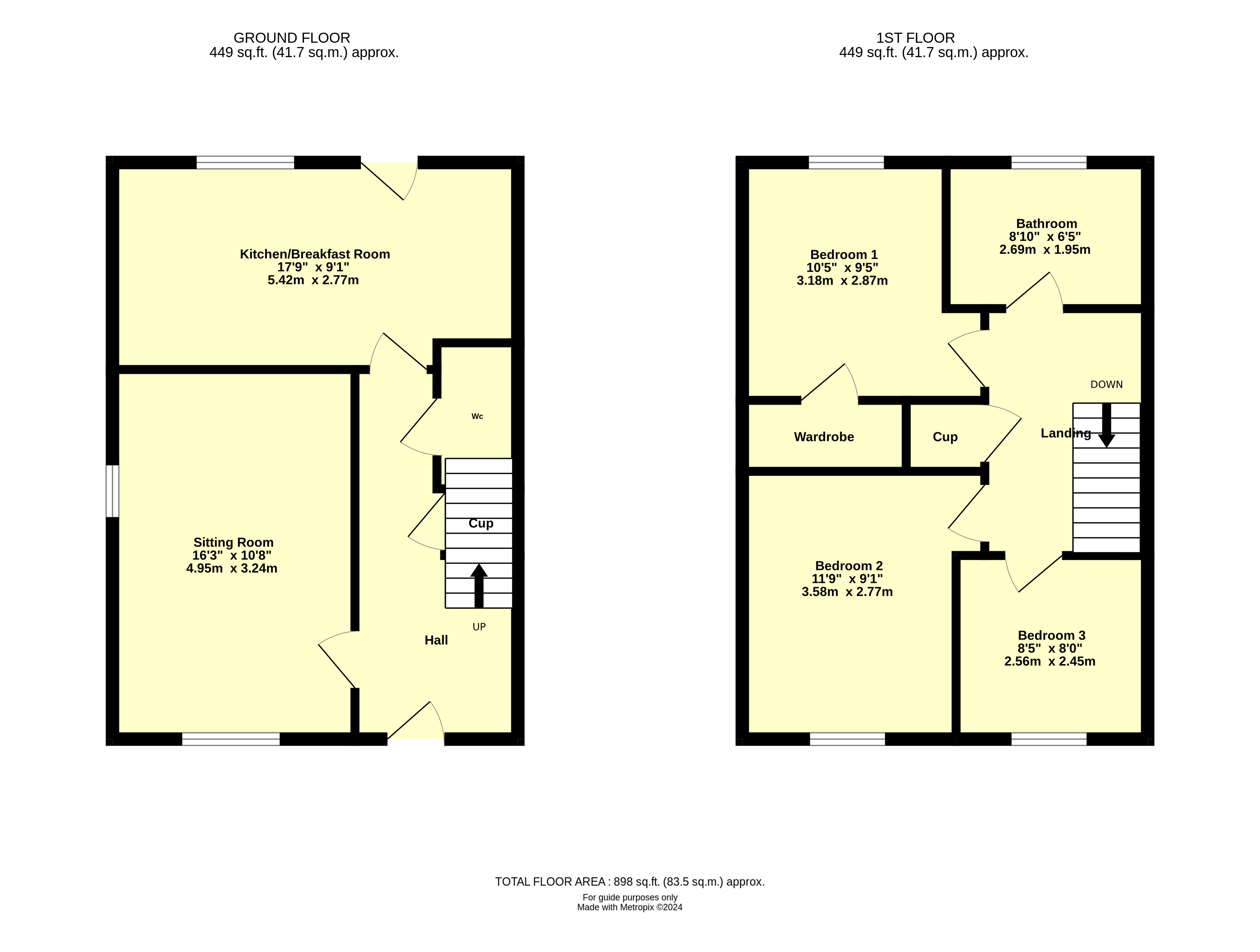- Well presented affordable family home
- Spacious semi detached house
- Uffculme School catchment
- Kitchen/Breakfast Room
- Spacious Sitting Room
- Three Bedrooms
- Stylish Family Bathroom
- Extremely private generous Garden
- Two parking spaces
- Gas central heating and double glazing
3 Bedroom Semi-Detached House for sale in Uffculme
This spacious semi detached home is offered to the market at a 47% share under the shared ownership housing scheme from Hastoe Housing Association. The property is situated in a lovely elevated position, enjoying some views over the village and surrounding countryside, whilst being within a short distance of the village centre amenities. The ground floor accommodation comprises a spacious hall with cloakroom, kitchen/breakfast room and a sitting room. Upstairs, the principal bedroom is a generous double, whilst there is a further double and single along with a modern family bathroom. Outside, the house benefits from two parking spaces and a well maintained very private and surprisingly large garden. Viewing is essential for any local people looking to get on the housing ladder via a shared ownership housing scheme.
Enjoying a village edge location within about a quarter of a mile of the square with its Co-op and post office stores. The building is also exceedingly well placed for easy access to the primary school and highly regarded Uffculme Secondary School. A more extensive range of shopping facilities is to be found in the nearby country town of Cullompton with its High Street shops, supermarkets, library, sports centre and motorway intersection providing rapid commuting south to the cathedral city of Exeter and north to the county town of Taunton. The surrounding countryside offers a wealth of rural pursuits with the nearby Blackdown Hills being designated as an area of outstanding natural beauty. The comparatively central Mid Devon location places the picturesque National Parks of Dartmoor and Exmoor together with the north and south Devon coastlines all within a modest car journey.
Well presented affordable family home
Spacious semi detached house
Uffculme School catchment
Kitchen/Breakfast Room
Spacious Sitting Room
Generous Hall with W.C.
Three Bedrooms
Landing with storage
Stylish Family Bathroom
Extremely private generous Garden
Two parking spaces
Gas central heating and double glazing
20 miles Exeter, 16 miles Taunton
Tiverton Parkway Railway Station 3.5 miles
EPC rating “C”
Council Tax Band “C”
Leasehold
There are 109 years remaining on the lease
A successful applicant will require a local connection to Mid Devon. A local connection is classified as someone living or working in the area or who have close family living there (parents, siblings, children).
They will also need to be eligible for the shared ownership scheme, further information can be found on the government website .
The property/share price is non-negotiable. The full market value of the property is £245,000 and the 47% share can be purchased at £115,150.
The monthly rent is £280.25 and the monthly service charge is £32.94. The next rent review will be in April 2025
On the Ground Floor
Part glazed UPVC front door to
Spacious Hall with stairs rising to first floor, radiator, understairs storage.
Cloakroom with white suite comprising close coupled W.C., basin with storage beneath, radiator.
Sitting Room a lovely spacious dual aspect room with outlooks to both the front and side, tworadiators, plenty of space for family sized sitting furniture, television point, telephone point.
Kitchen fitted in an extensive range of both wall and base mounted cupboards, timber worktop with inset single drainer sink, mixer tap, tiled splash backs. space and plumbing for washing machine, space for under counter fridge, space for tall fridge/freezer, space for freestanding electric cooker, space for breakfasting table, radiator, outlook over rear garden, stable door to rear garden, wall mounted gas fired boiler.
On the First Floor
Spacious Landing with access to loft, radiator, cupboard with slatted shelving and hanging rail.
Bedroom 1 a spacious double room with outlook over rear garden, radiator, generous fitted wardrobe with shelving and hanging rails.
Bedroom 2 another spacious double room with outlook to the front, radiator.
Bedroom 3 a single room, ideal as a Home Office, outlook to the front, radiator.
Bathroom fitted in modern white suite comprising close coupled W.C., basin with storage beneath with waterfall tap, “P” shaped panelled bath with mains mixer shower over, rainfall head and hand spray attachment, glass shower screen, part tiled walls, obscure glass window, radiator.
Outside
The property benefits from two numbered parking spaces to the side of the house, with gated pedestrian access to the rear garden. The rear garden is particularly generous in size and enjoying a substantial corner plot, with an extensive area of paving and gravel, providing an excellent area for alfresco dining and entertaining, with the rest of the garden being predominantly laid to lawn, interspersed with gravelled pathways and raised beds, whilst the rear of the garden is a further secluded area of patio, which is also ideal for housing garden sheds and machinery. There is both outside power and an outside tap and the whole garden is fully enclosed by perimeter fencing and hedging, creating a safe environment for both children and pets. It is also worth noting that the garden takes in a remarkably private aspect and is not overlooked at all.
Services
The Vendor has advised of the following, and it is advised to check all this information prior to viewing:-
Main electricity, water, gas and drainage
Current utility providers:
Electricity - SO Energy
Gas - SO Energy
Water and Drainage - S.W. Water
Mobile coverage: EE, O2, Vodafone and Three networks currently showing as available at the property
Current internet speed showing at: Basic - 15 Mbps; Superfast - 62 Mbps; Ultrafast - 1000 Mbps
Telephone and Broadband: EE
Satellite/Fibre TV availability: BT and Sky
Important Information
- This is a Leasehold property.
Property Ref: 11835
Similar Properties
Clarks Court, Cullompton, EX15
1 Bedroom Retirement Property | £115,000
This well presented retirement apartment sits on the first floor of this ever popular McCarthy and Stone built developme...
2 Bedroom End of Terrace House | £98,900
This spacious end of terrace home is offered to the market at a 43% share under the shared ownership housing scheme from...
2 Bedroom Not Specified | £45,000
For Sale by Auction, Online Auctions ends 29th April 2025 at 12.00. A deceptively spacious ground floor lock-up retail u...
Clarks Court, Cullompton, EX15
1 Bedroom Retirement Property | £118,000
This well presented retirement apartment sits conveniently on the ground floor of this ever popular McCarthy and Stone d...
Clarks Court, Cullompton, EX15
1 Bedroom Retirement Property | £120,000
This well presented first floor retirement apartment is easily accessed via the lift or stairs, and enjoys an outlook ov...
Bowling Green View, Cullompton, EX15
3 Bedroom End of Terrace House | Shared Ownership £125,000
This exceptionally spacious end of terrace home is offered to the market at a 50% share under the Shared Ownership Housi...
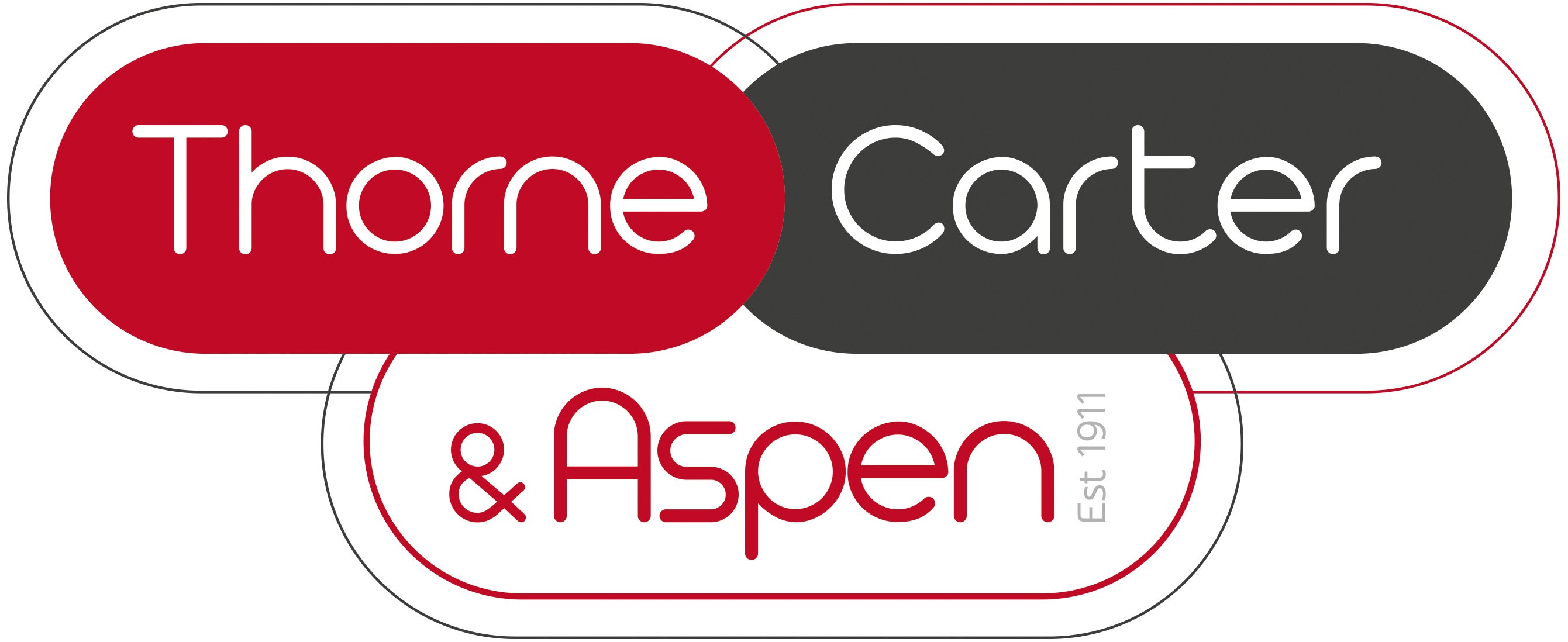
Thorne Carter and Aspen (Cullompton)
11 High Street, Cullompton, Devon, EX15 1AB
How much is your home worth?
Use our short form to request a valuation of your property.
Request a Valuation
