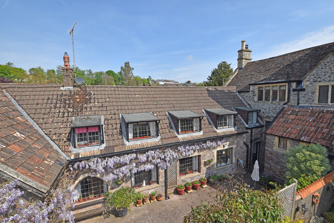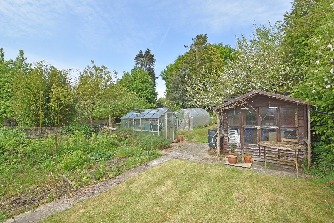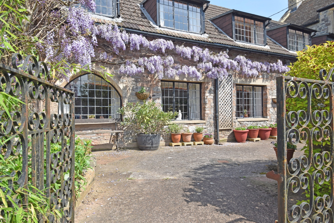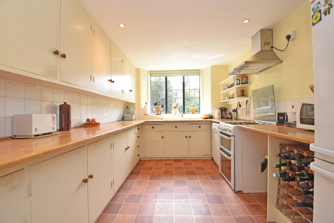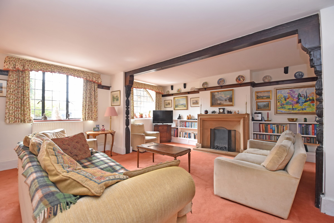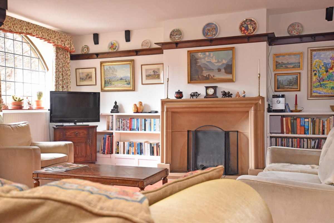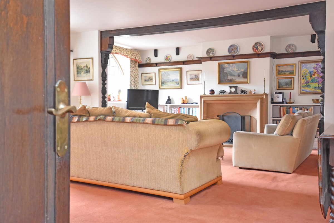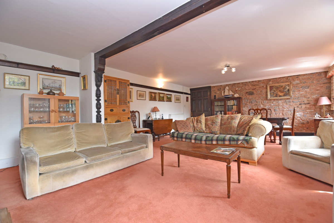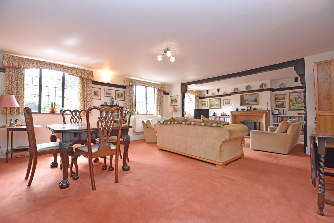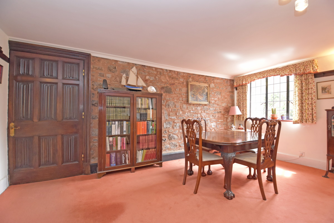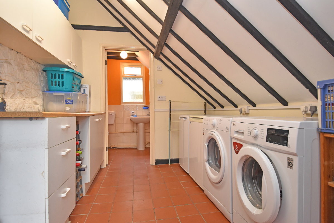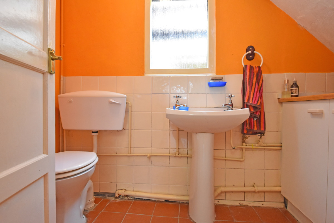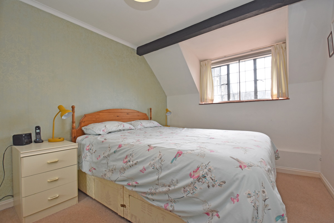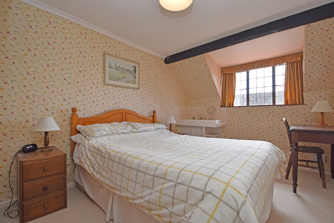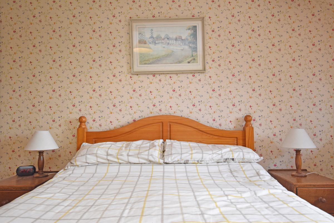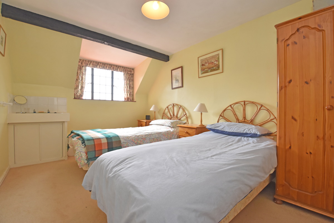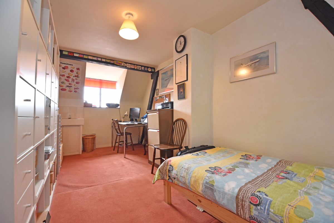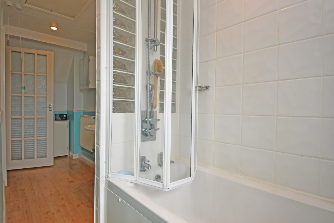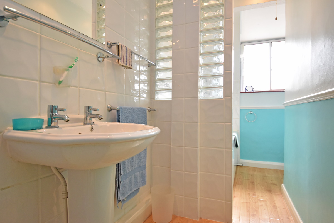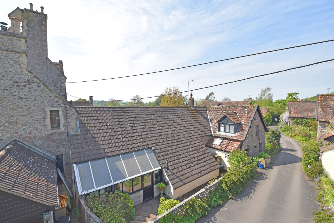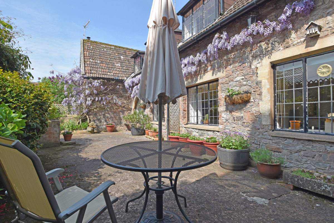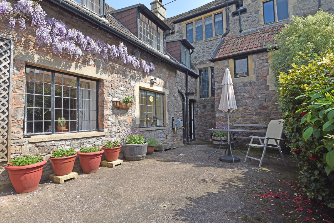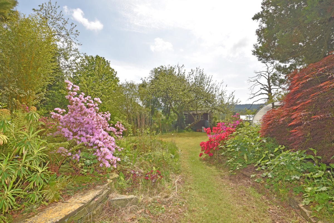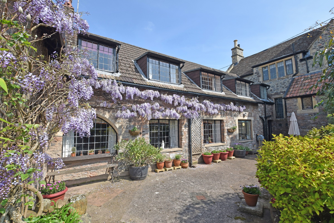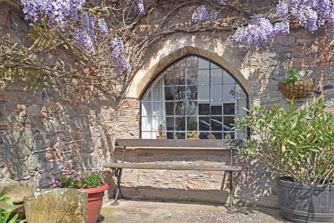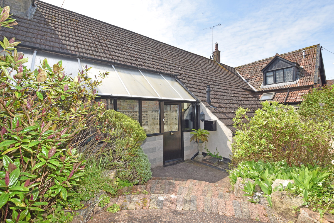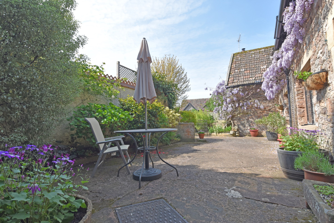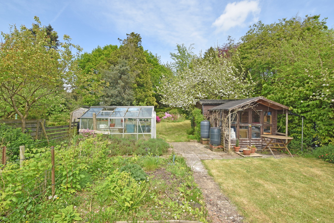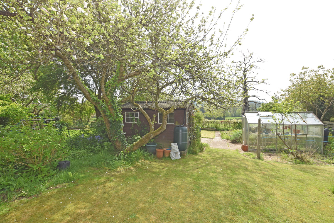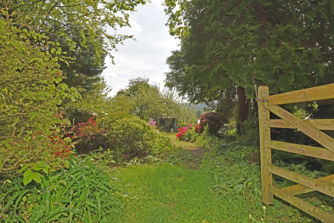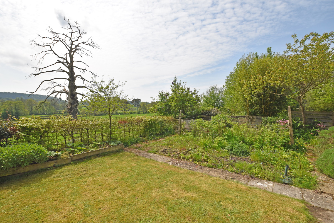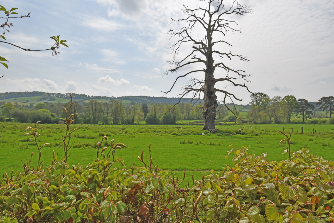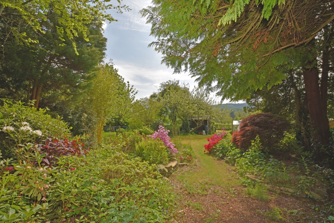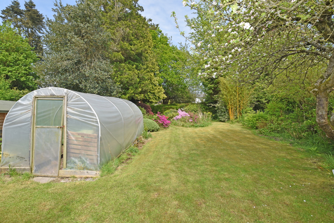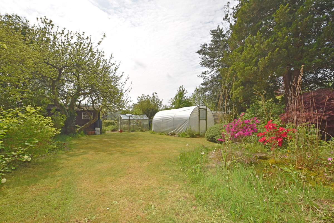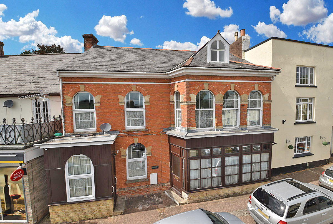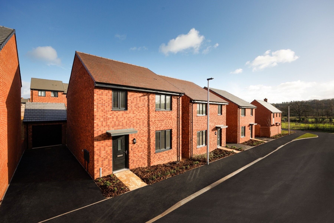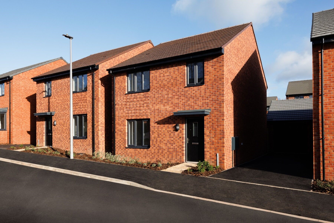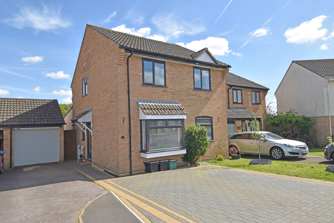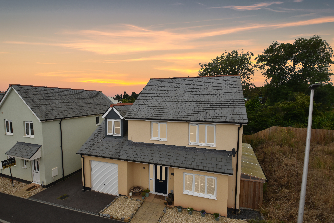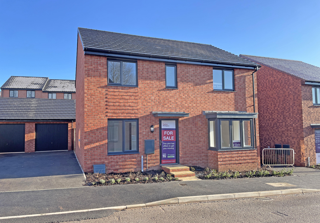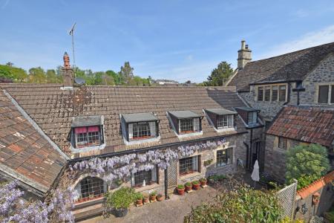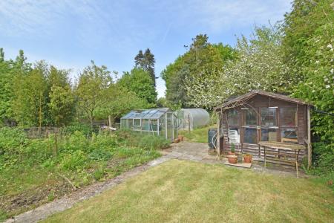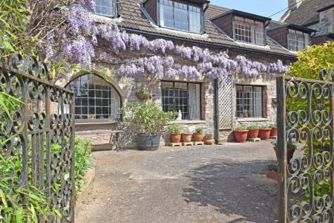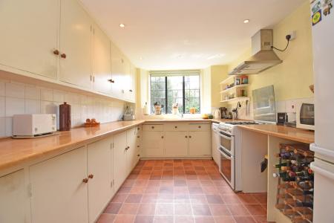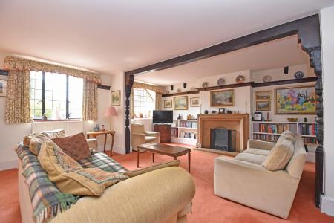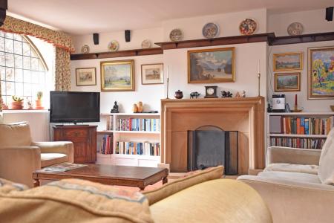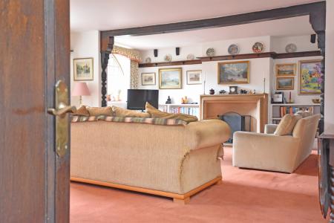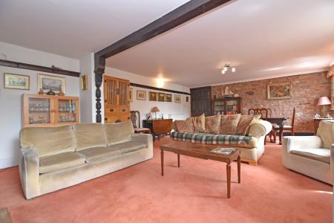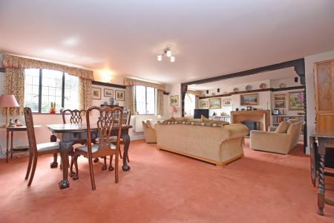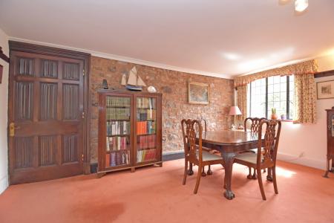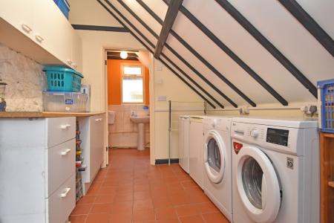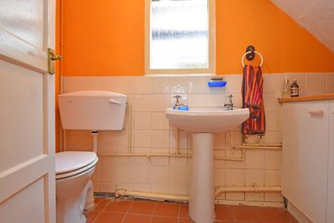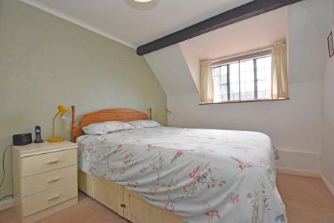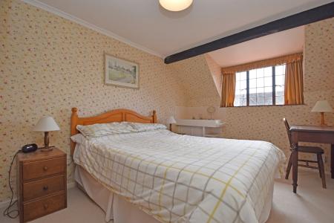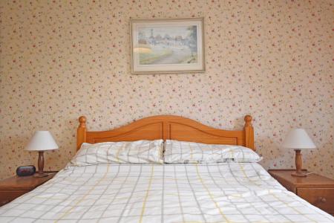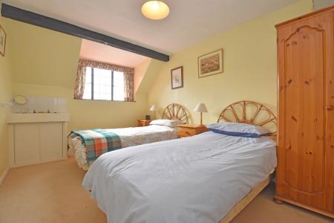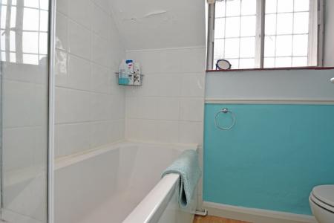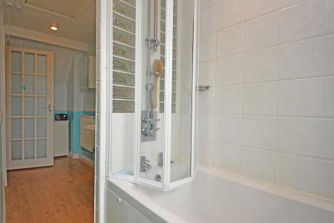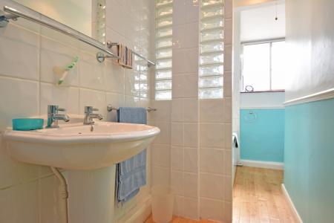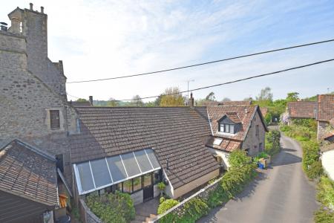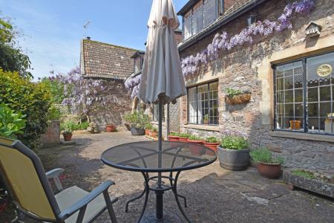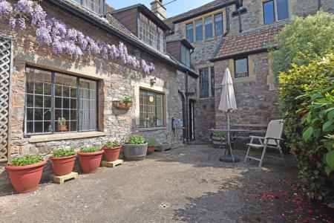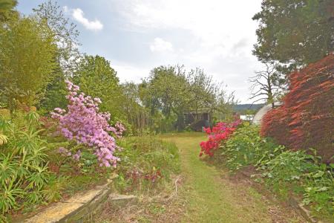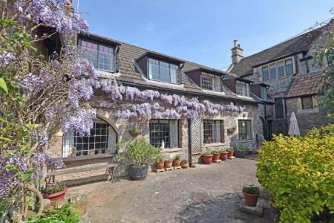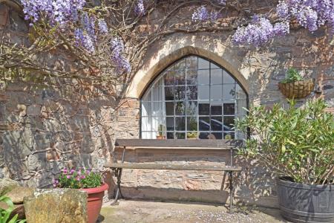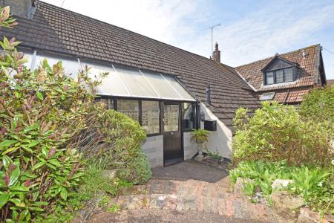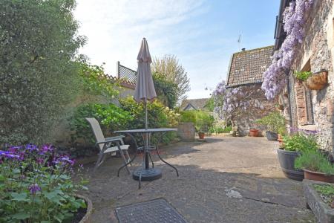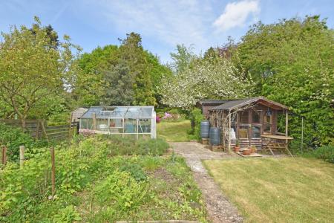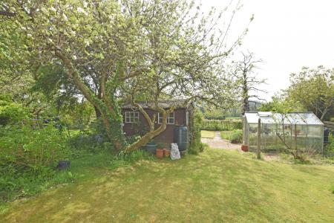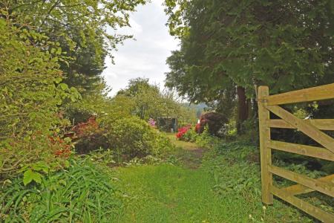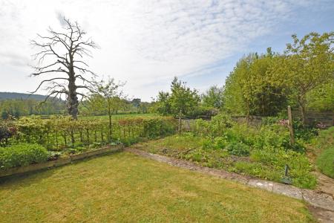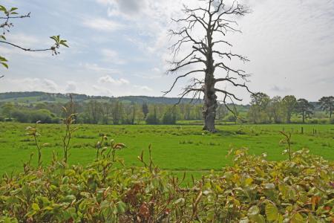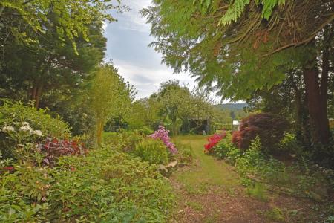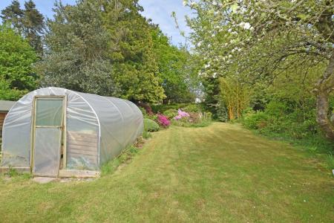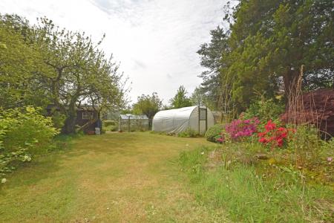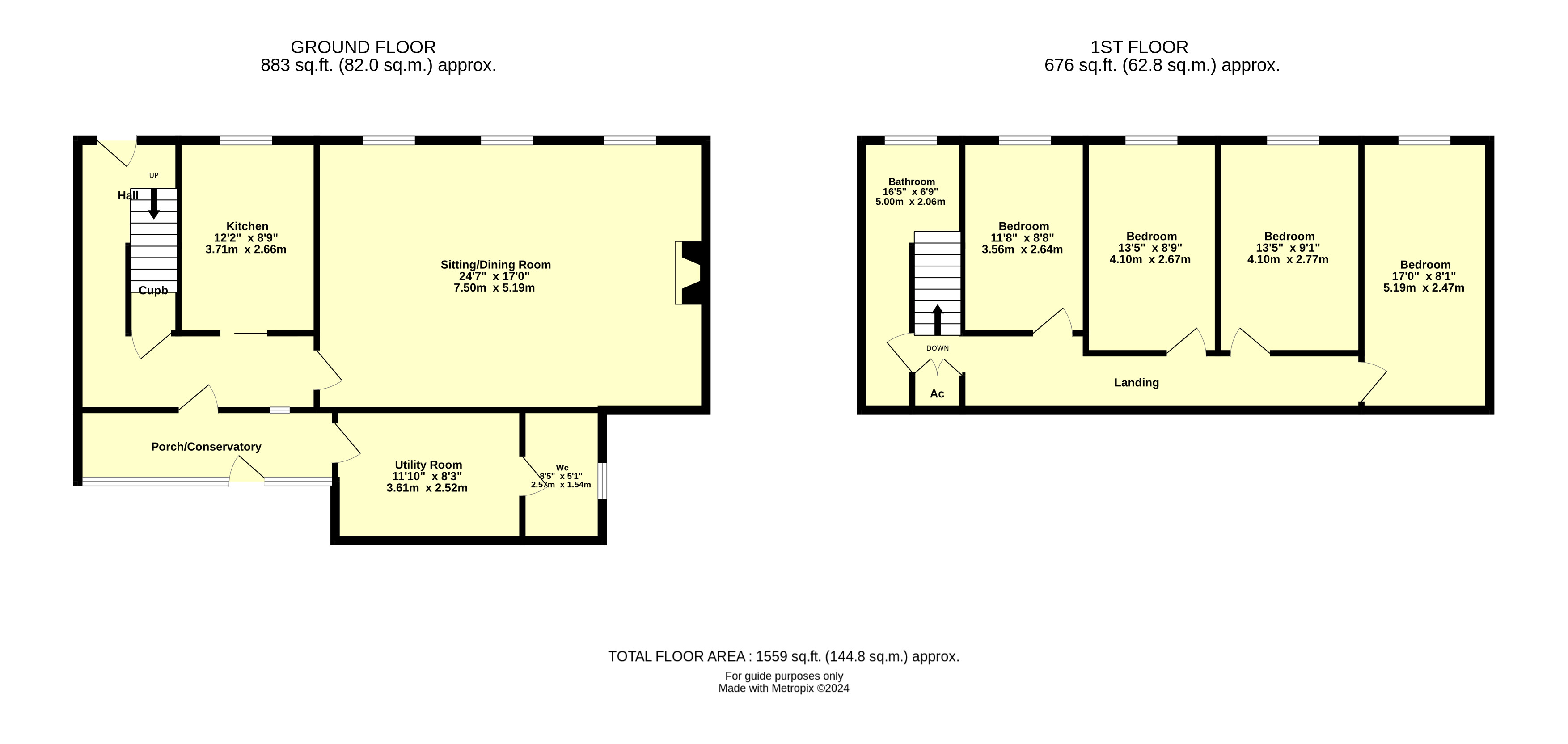- Peaceful edge of village setting
- Spectacular Drawing/Dining Room
- Kitchen
- Four Bedrooms
- Bathroom
- Utility Room
- Cloakroom
- Conservatory/Porch
- Garage
- South facing courtyard garden
4 Bedroom Terraced House for sale in Uffculme
This delightful conversion of former outbuildings on the Grantlands estate, now provides a spacious and characterful four bedroomed home. Grade II listed and warmed by gas central heating, the property boasts a particularly fine living/dining room, together with four bedrooms, whilst for the keen gardener, the large mature garden, provides a tranquil haven, overlooking fields and the Culm Valley. An early inspection of this unique home in the grounds of Grantlands is strongly recommended.
Enjoying a tranquil tucked away setting in ever popular Grantlands within a few minutes walk of Uffculme centre with its Co-Op, Village Post Office Stores, primary school and the Ofsted “Outstanding” Uffculme Secondary School. Uffculme lies at the foot of the Blackdown Hills, an area designated as being of outstanding natural beauty. The nearby M5 facilitates rapid commuting south to the cathedral city of Exeter and North to the county town of Taunton. The surrounding countryside offers a wealth of rural pursuits and the comparatively central mid Devon location places the picturesque national parks of Dartmoor and Exmoor together with the north and south Devon coastlines all within a modest car journey.
· Peaceful edge of village setting
· Created about seventy years ago in the grounds of Grantlands House
· Characterful gas centrally heated accommodation
· Spectacular Drawing/Dining Room
· Kitchen
· Four Bedrooms
· Bathroom
· Utility Room
· Cloakroom
· Conservatory/Porch
· Garage
· South facing courtyard garden
· Large mature garden adjoining countryside
· Greenhouse/poly tunnel and sheds
· 20 miles Exeter, 16 miles Taunton
· Tiverton Parkway Railway Station 4 miles
· EPC rating - D
· Council Tax Band “D”
· Freehold
On the Ground Floor
Part glazed front door to Entrance/Conservatory, radiator, exposed stone walling, double glazed.
Utility/Laundry Room having space and plumbing for washing machine, tumble dryer and deep freeze, Worcester gas fired boiler providing domestic hot water and central heating, base and wall cupboards, quarry tiled floor.
Cloakroom having continuation of quarry tiled floor, radiator, W.C., washbasin, fitted cupboards, window.
Large “L” Shaped Inner Hall with tile effect floor, radiator, double cloaks cupboard with meter cupboard over, deep understairs cupboard, feature porthole window, back door leading to walled courtyard garden.
Drawing Room/Dining Room a magnificent, characterful reception room offering extensive sitting area, coupled with plenty of space for a large dining table, feature Minster fireplace and hearth with open fire and fitted shelving to either side, three charming leaded light windows facing south over the walled courtyard, three radiators, exposed stone walling, fabulous heavy door with linenfold carving, believed to have originated from the main Grantlands house.
Kitchen range of base cupboards and drawers, roll edge worktops, one and a half bowl single drainer sink, space and plumbing for dishwasher, freestanding cooker with gas hob and electric oven, space for fridge/freezer, wine rack, seven wall cupboards, south facing window overlooking walled garden.
On the First Floor
Long Landing having double linen cupboard, exposed beams.
Bedroom 1 excellent double room with wide window overlooking courtyard and rooftops to the Culm Valley and fields beyond, radiator.
Bedroom 2 another excellent double room with radiator, vanity washbasin, lovely outlook and far reaching views.
Bedroom 3 double room, radiator, vanity basin, exposed beam, lovely outlook to distant hills.
Bedroom 4 vanity basin, radiator, views.
Bathroom having white suite comprising panelled bath with shower over, close coupled W.C., pedestal basin, radiator, downlighting, loft access.
Outside
The property is approached through a walled courtyard garden with outside tap and Bin Store, planted with a variety of established shrubs. To the rear lies a picturesque south facing walled courtyard garden, approached through twin wrought iron gates being flanked by wisteria clad stone walling and shrub border, being a remarkably private area, well suited to barbeques and alfresco entertaining. The Gardens, approached from the entrance drive, about 100m from the house, through a five bar gate and offering sweeping lawn, flanked by established borders and raised beds, including a spectacular array of azaleas and rhododendrons, assorted fruit trees, Kitchen Garden with soft fruit, composting area, raised bed, Aluminium Framed Greenhouse, Poly Tunnel, two Timber Garden Sheds, the whole creating a tranquil haven adjoining and overlooking adjoining fields and the River Culm to Gaddon Woods, Single Garage with up and over door.
Services
The Vendor has advised of the following, and it is advised to check all this information prior to viewing:-
· Main electricity, water, gas and drainage
· Current utility providers:
· Electricity - Scottish Power
· Gas - Scottish Power
· Water - South West Water
· Mobile coverage: EE, O2, Vodafone and Three networks currently showing as available at the property
· Current internet speed showing at: Basic - 16 Mbps; Superfast - 80 Mbps; Ultrafast - 1000 Mbps
· Telephone and Broadband: British Telecom
· Satellite/Fibre TV availability: BT and Sky
Important Information
- This is a Freehold property.
Property Ref: 11801
Similar Properties
4 Bedroom Terraced House | Guide Price £375,000
Price Guide £375,000 to £400,000. This impressive village centre property comes to the market offering a wonderful oppor...
Siskin Chase, Cullompton, EX15
4 Bedroom Detached House | £365,000
Start 2025 the right way and beat the stamp duty deadline with this family-friendly Huxford home that benefits from a de...
Siskin Chase, Cullompton, EX15
4 Bedroom Detached House | £365,000
Move in before the stamp duty deadline! Check out this wonderful 4 bedroom new home built by Taylor Wimpey on this excep...
Headweir Road, Cullompton, EX15
4 Bedroom Detached House | £390,000
This outstanding detached family home nestles halfway along popular and established Headweir Road and has been the subje...
Belle Vue Rise, Uffculme, EX15
4 Bedroom Detached House | £400,000
This beautifully presented detached family home offers spacious rooms, along with a surprisingly private and generous ga...
Siskin Chase, Cullompton, EX15
4 Bedroom Detached House | £400,000
A large family-friendly home benefitting from an upgraded kitchen, spacious rear garden and detached garage that's ready...
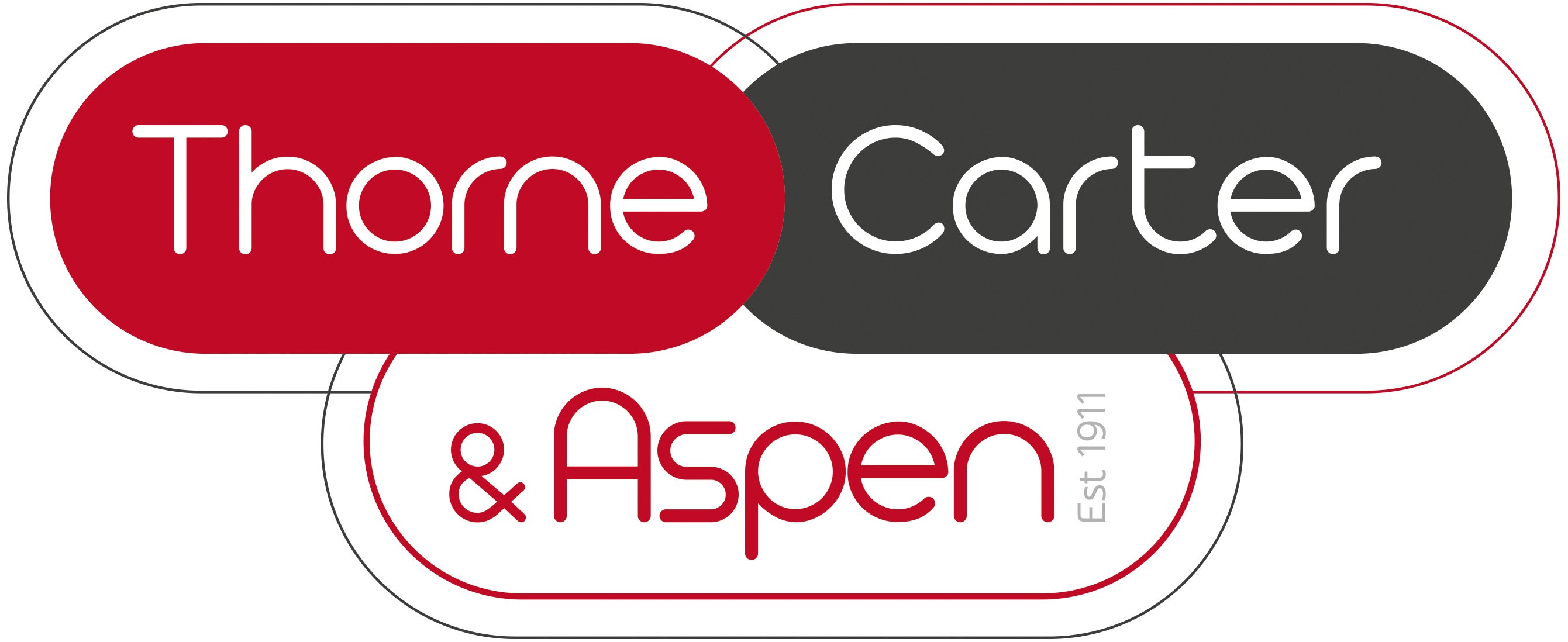
Thorne Carter and Aspen (Cullompton)
11 High Street, Cullompton, Devon, EX15 1AB
How much is your home worth?
Use our short form to request a valuation of your property.
Request a Valuation
