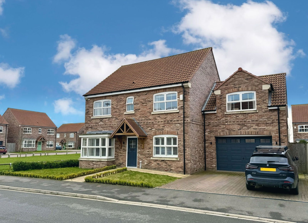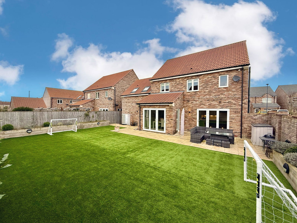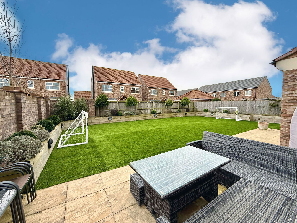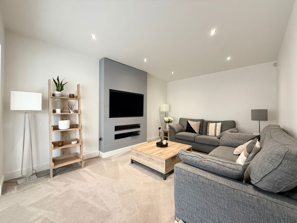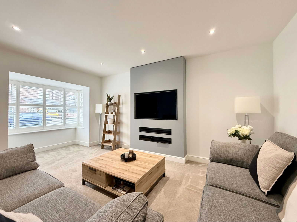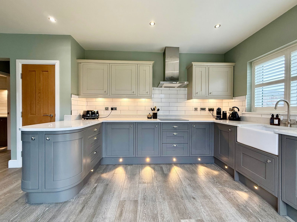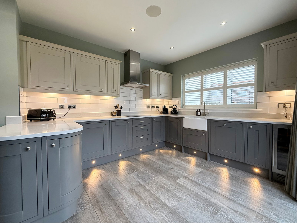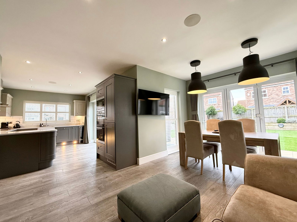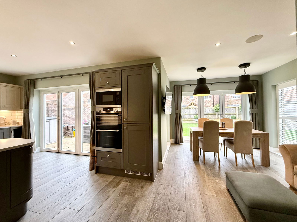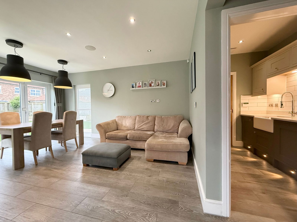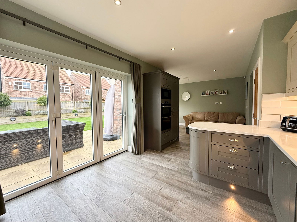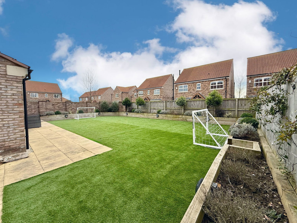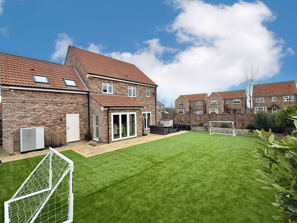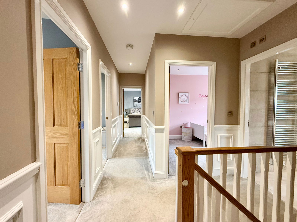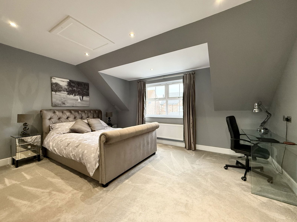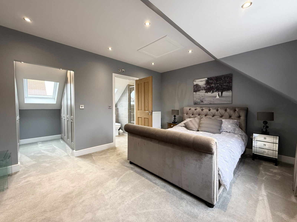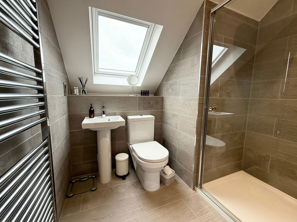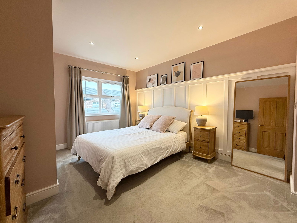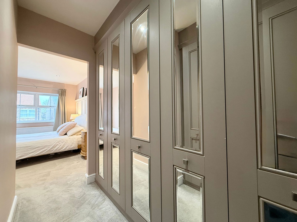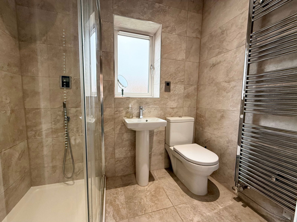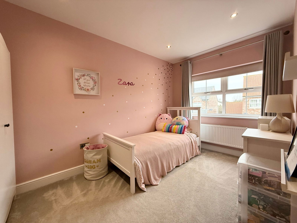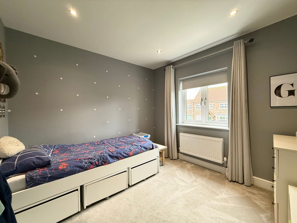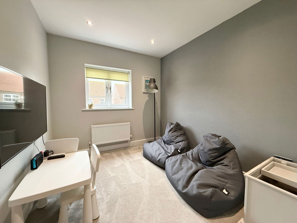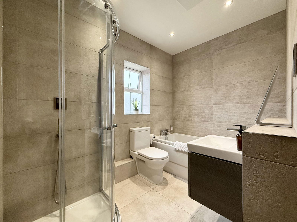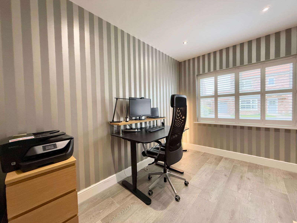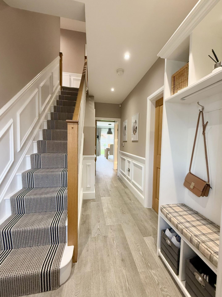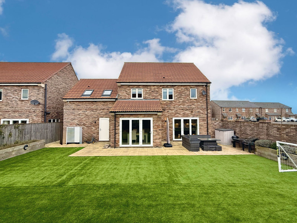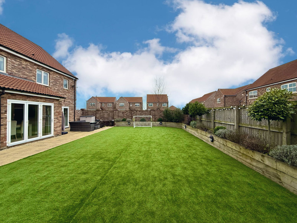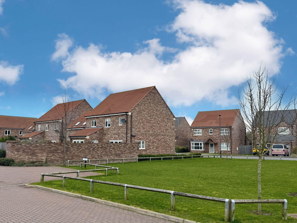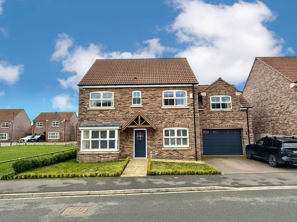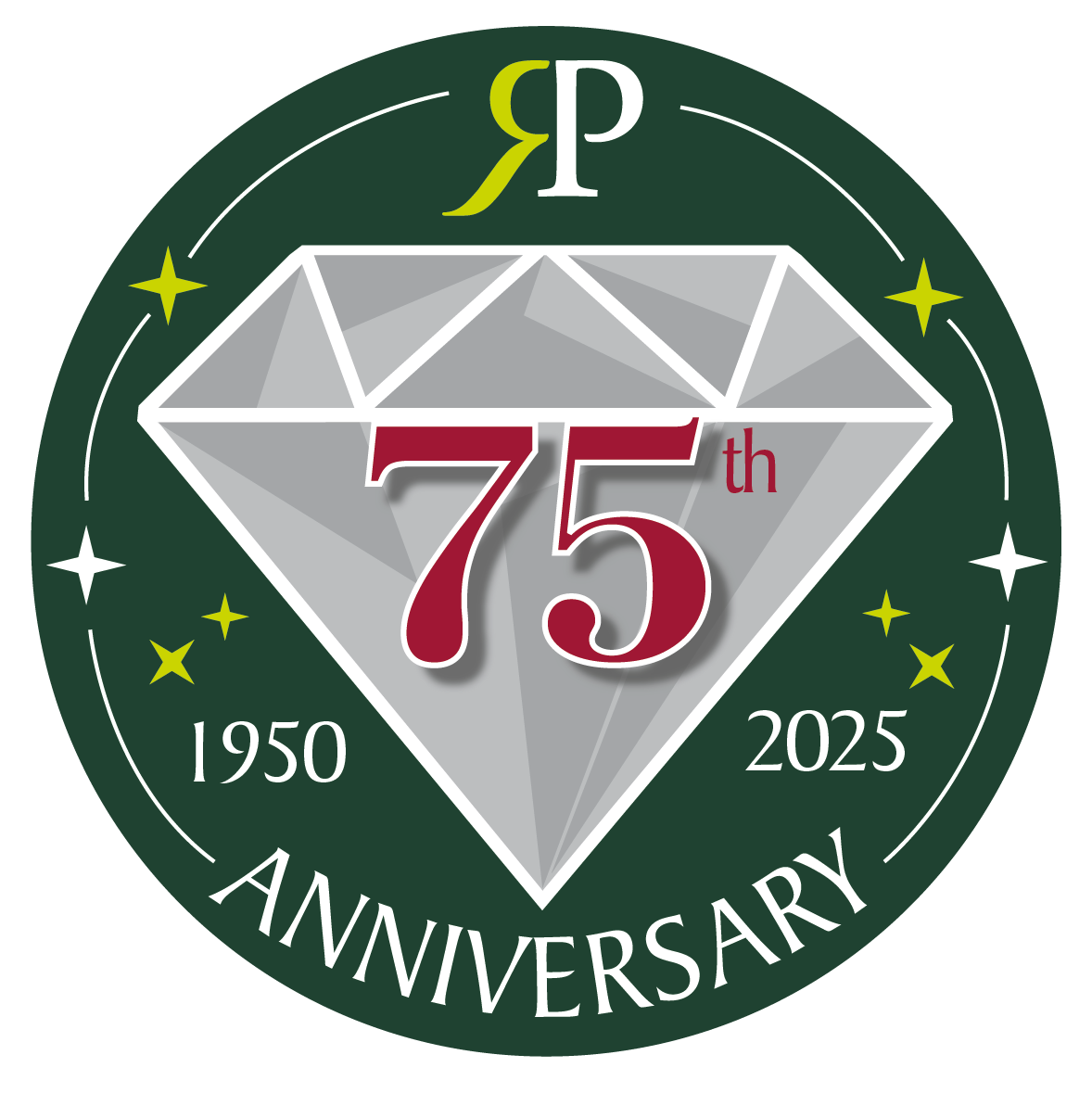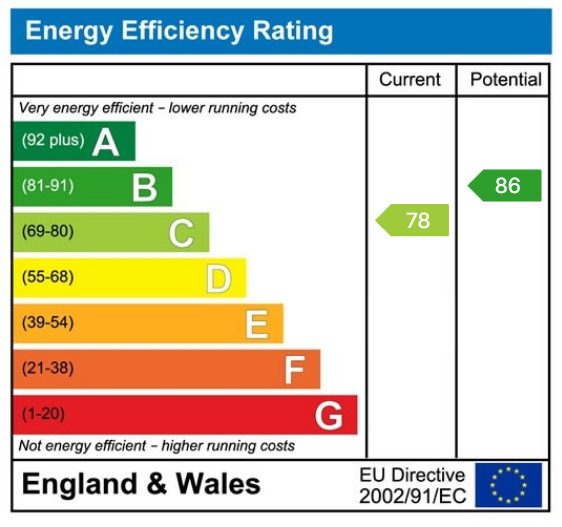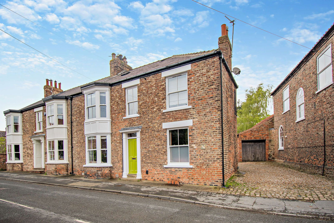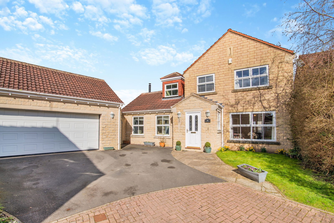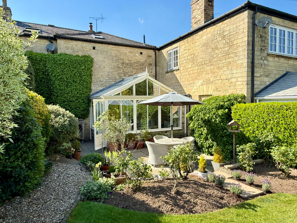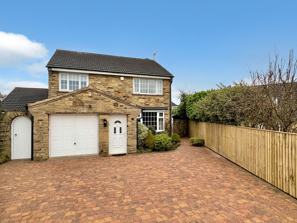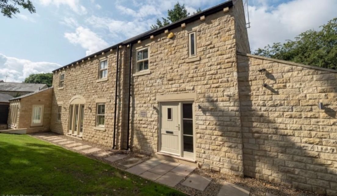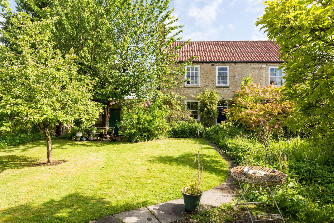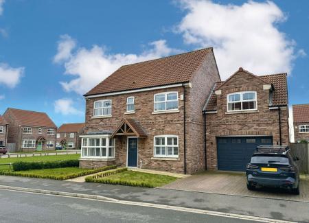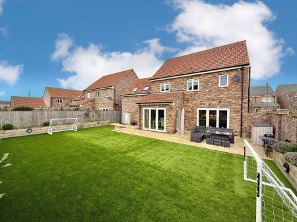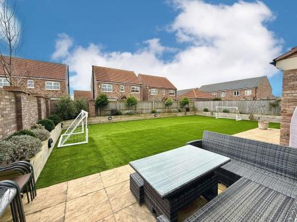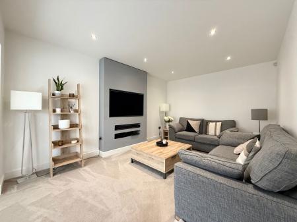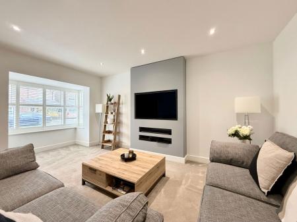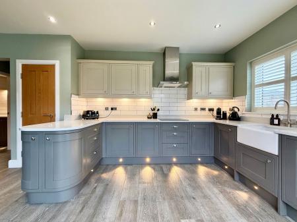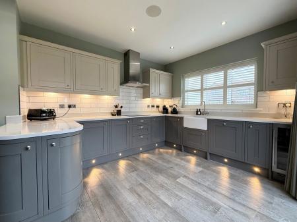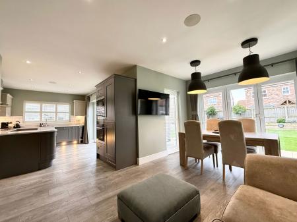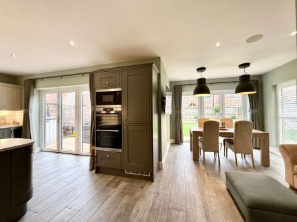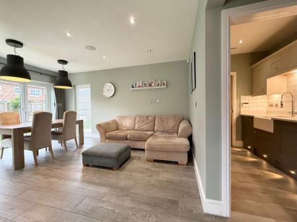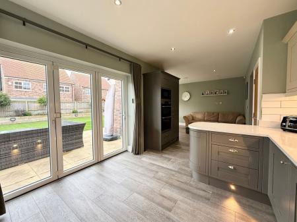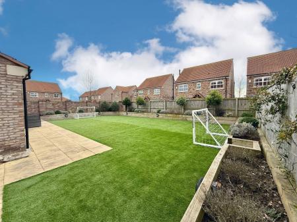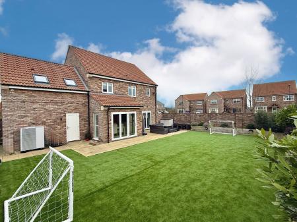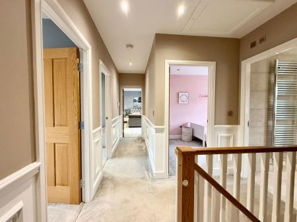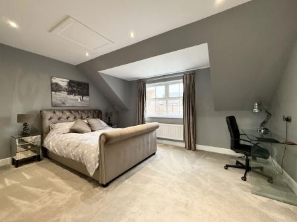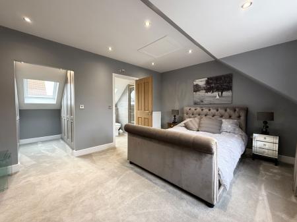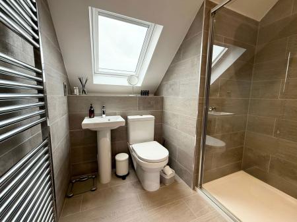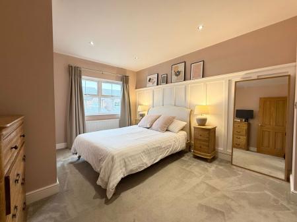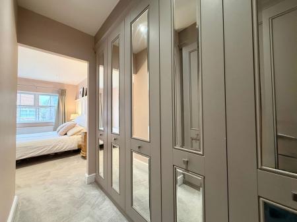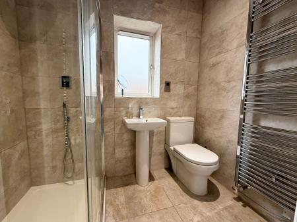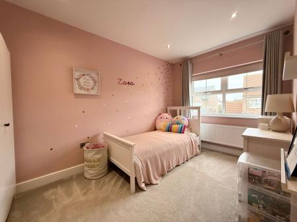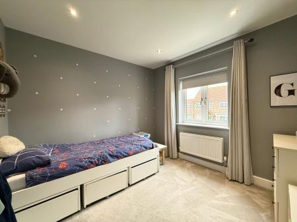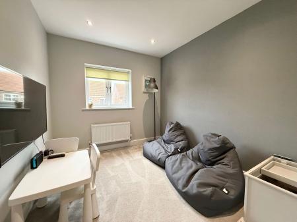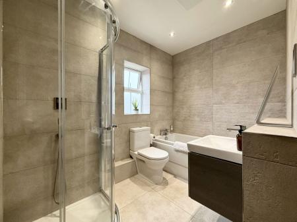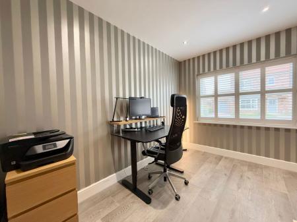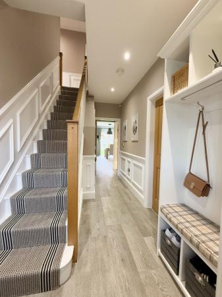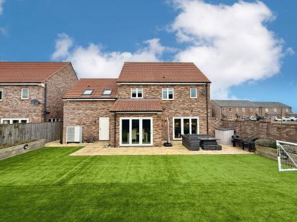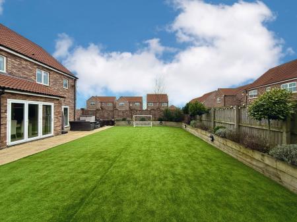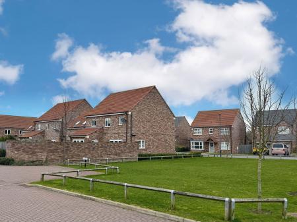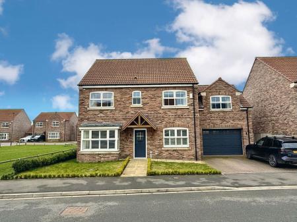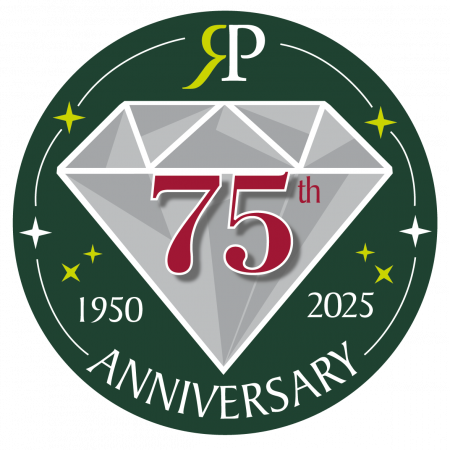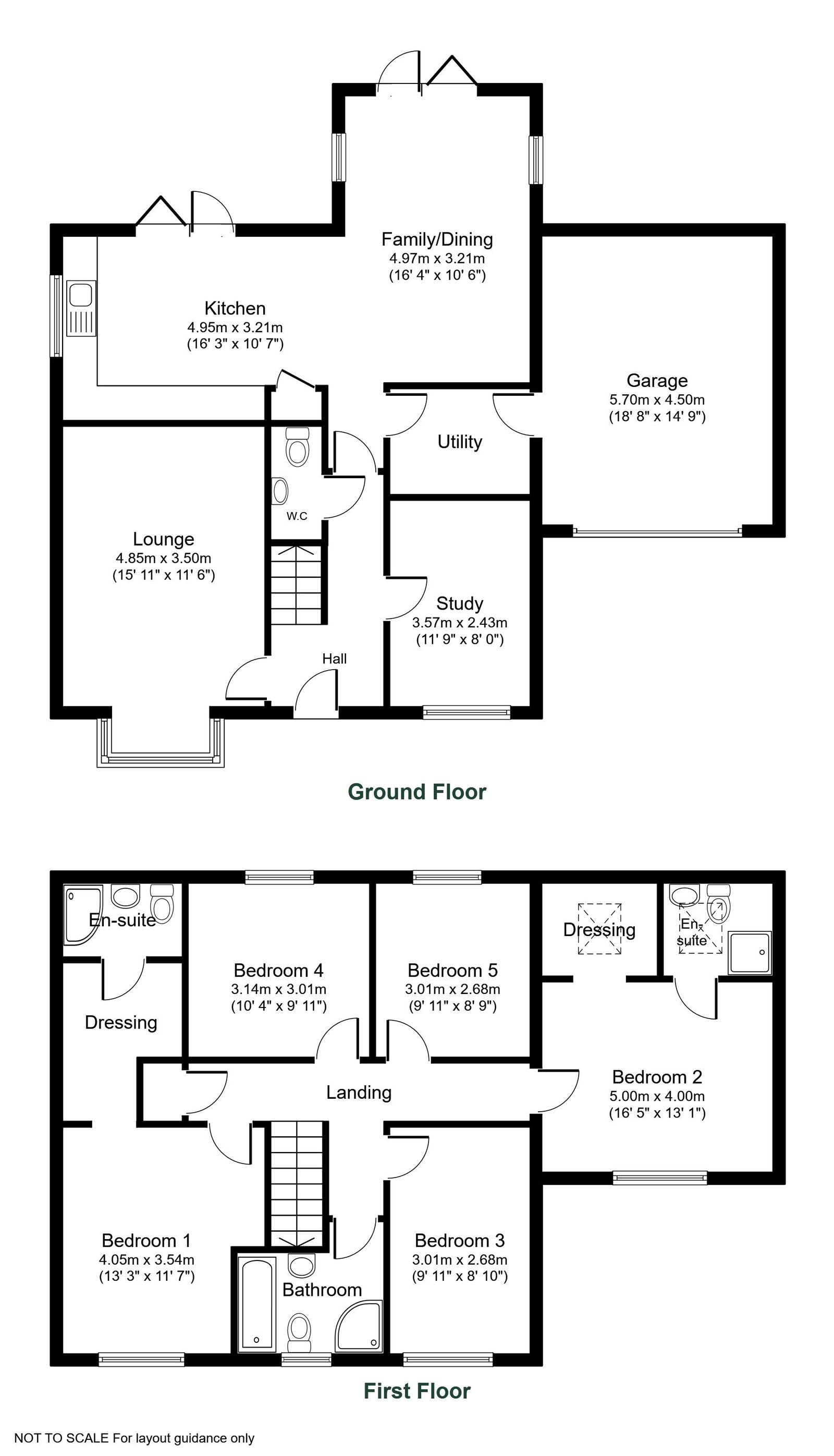- Well proportioned detached family home
- Five double bedrooms, two with ensuite facilities
- Open plan kitchen diner with patio doors
- AEG integrated appliances and granite work surfaces
- Underfloor heating to ground floor
- South facing landscaped garden to rear
- Driveway parking and integral garage
- Village location
- Remainder of new build 10 year warranty
- Within catchment area for Tadcaster Grammar school
5 Bedroom Detached House for sale in Ulleskelf
A beautifully presented and tastefully decorated five bedroom detached family home occupying a choice position upon this modern development enjoying a south facing landscaped rear garden and abutting the central designated green.
To the ground floor; stepping into a into a welcoming entrance hallway with decorative panelling from the hallway leading to stairs and landing. There is a functional and stylish hallway tidy along with downstairs wc under the stairs.
A spacious living room boasts a square bay window with attractive internal shutters. A dedicated home office, also with fitted shutters, is a perfect space for working from home. The stunning open-plan kitchen and dining area features shaker-style cabinetry, integrated AEG appliances including a double oven, microwave, dishwasher, wine fridge, and an induction hob with extractor hood. The granite worktops, matching upstands, and tiled splashbacks add a sleek and stylish finish. Underfloor heating throughout the ground floor adds comfort, double-glazed bifold doors open to a beautiful garden and patio area, perfect for indoor and outdoor entertaining.
The utility room continues the solid granite work surfaces and includes a Belfast sink along with space for automatic washing machine and additional storage. A personnel door leads to an integral double garage with an electric up-and-over door with light and power laid on.
To the first floor; A gallery landing leads to the master bedroom featuring a dormer window to the front, bespoke fitted wardrobes creating dressing area and a modern en-suite shower room. Guest bedroom two also benefits from fitted wardrobes and an en-suite shower room. Bedrooms three, four and five area all generous sized double rooms offering space and comfort. The modern family bathroom includes a modern four-piece suite with a low flush WC, floating vanity wash basin, panel bath and a separate corner shower cubicle, all complemented with tiled walls and flooring along with chrome heated towel rail.
To the outside; A block paved driveway provides ample off-road parking and access to the integral garage. A hand gate at the side leads to a beautifully landscaped south-facing rear garden featuring an artificial lawn bordered with raised planters housing a variety of flowering bushes and shrubs. A flagged patio area offers an ideal space for entertaining and relaxation along with alfresco dining in the summer months.
Important Information
- This is a Freehold property.
- This Council Tax band for this property is: F
Property Ref: 845_1074758
Similar Properties
Tockwith, Marston Road, York, YO26
4 Bedroom Not Specified | £595,000
A spacious four bedroom period family home offering a wealth of charm and original features, complemented by a substanti...
Monk Fryston, Chestnut Green, Leeds, LS25
5 Bedroom Detached House | £589,950
A skilfully extended and tastefully decorated five bedroom detached family home enjoying a choice position upon this qui...
Wetherby, Wetherby Grange, Grange Park, LS22
3 Bedroom Terraced House | £585,000
A charming three bedroom 2 bathroom cottage forming part of courtyard conversion of former stables and outbuildings bein...
Wetherby, Ambleside Walk, LS22
4 Bedroom Detached House | £600,000
Offered to the open market with the benefit of no onward chain this skilfully extended family home reveals four bedrooms...
Kirk Deighton, Main Street, LS22
3 Bedroom Detached House | Offers Over £625,000
A simply stunning contemporary home occupying a choice position within the popular village of Kirk Deighton, enjoying as...
Manor House West, Bramham, LS23
4 Bedroom Semi-Detached House | Offers Over £625,000
This charming Grade II listed period home boasts four bedrooms and over 2,200 sqft of living space, spread across four f...
How much is your home worth?
Use our short form to request a valuation of your property.
Request a Valuation

