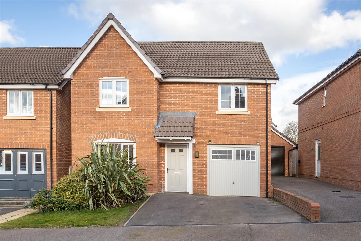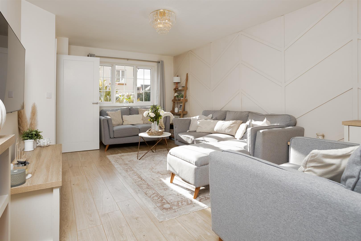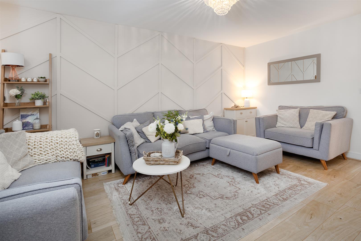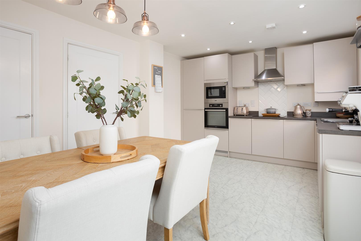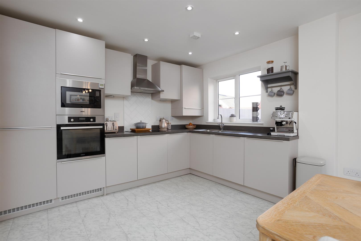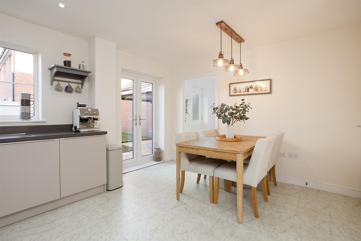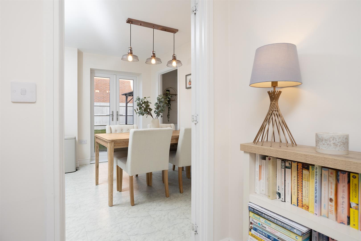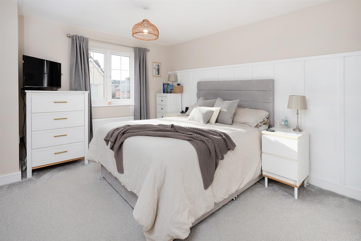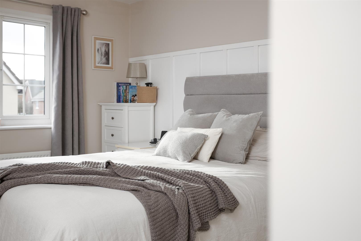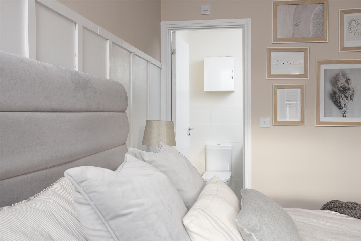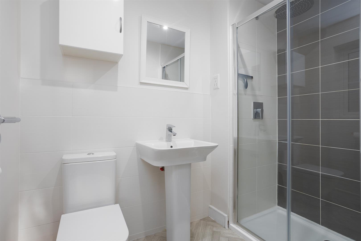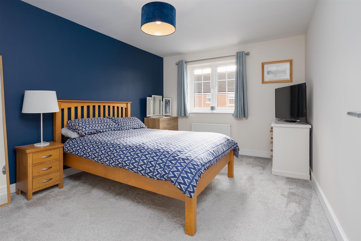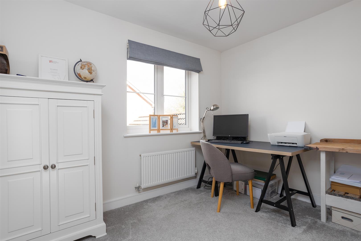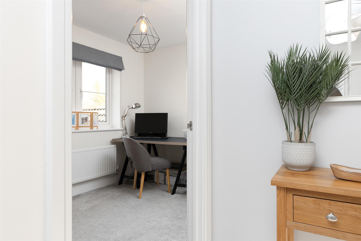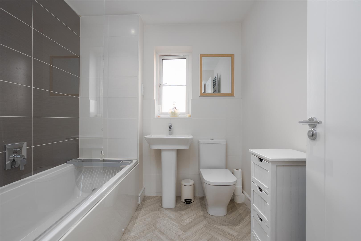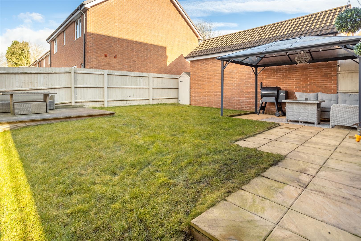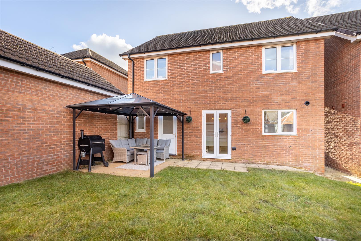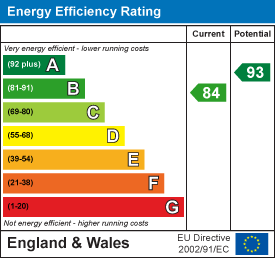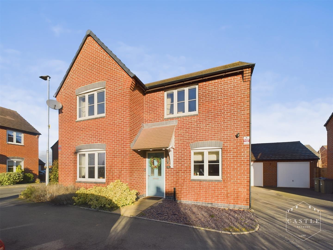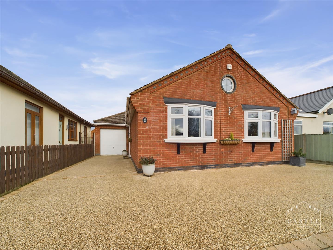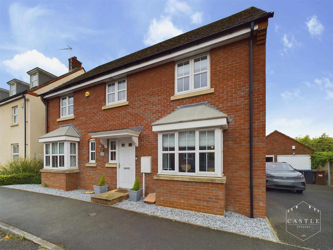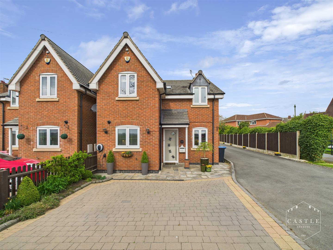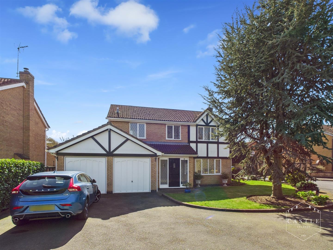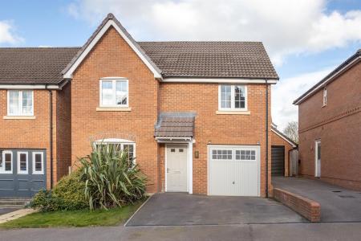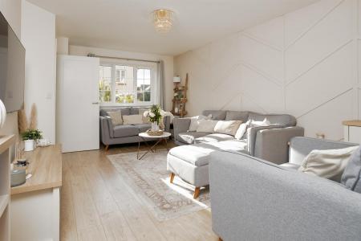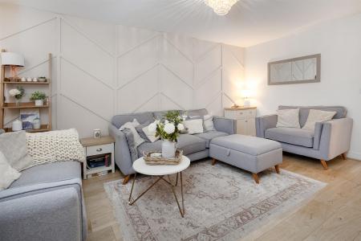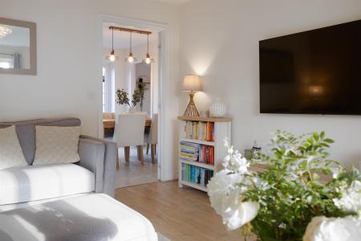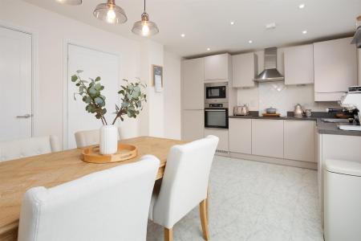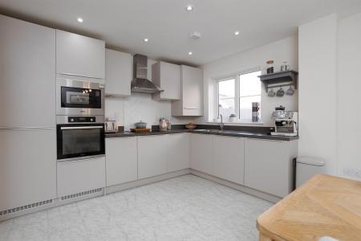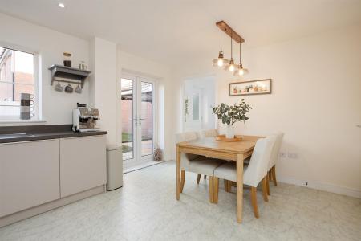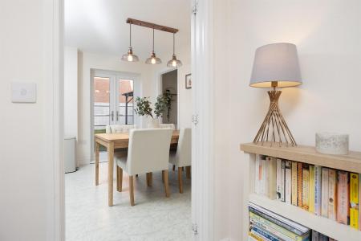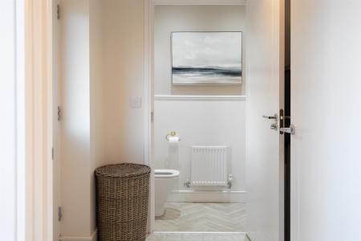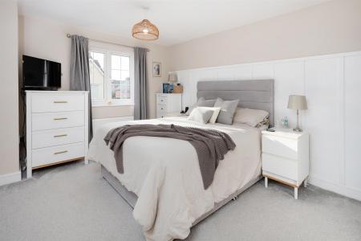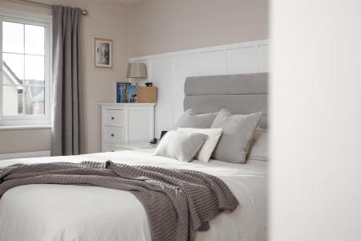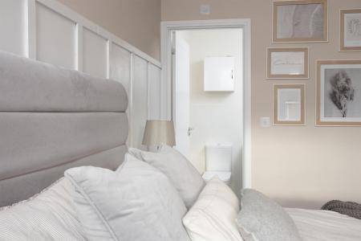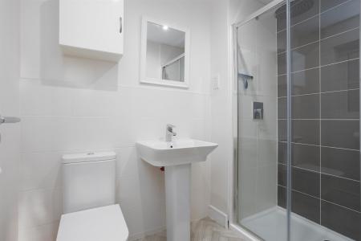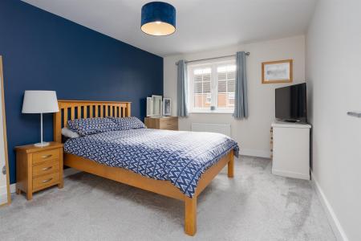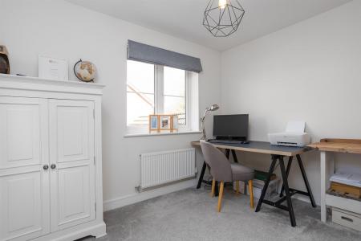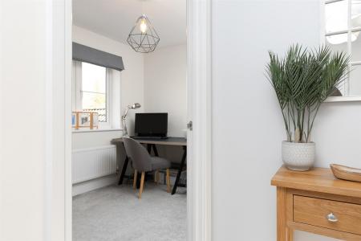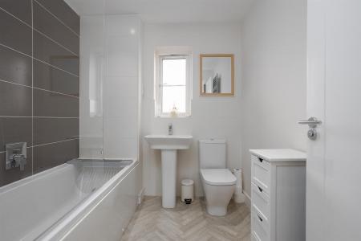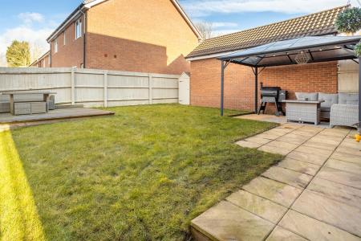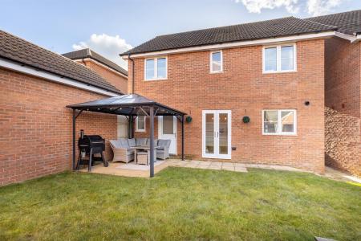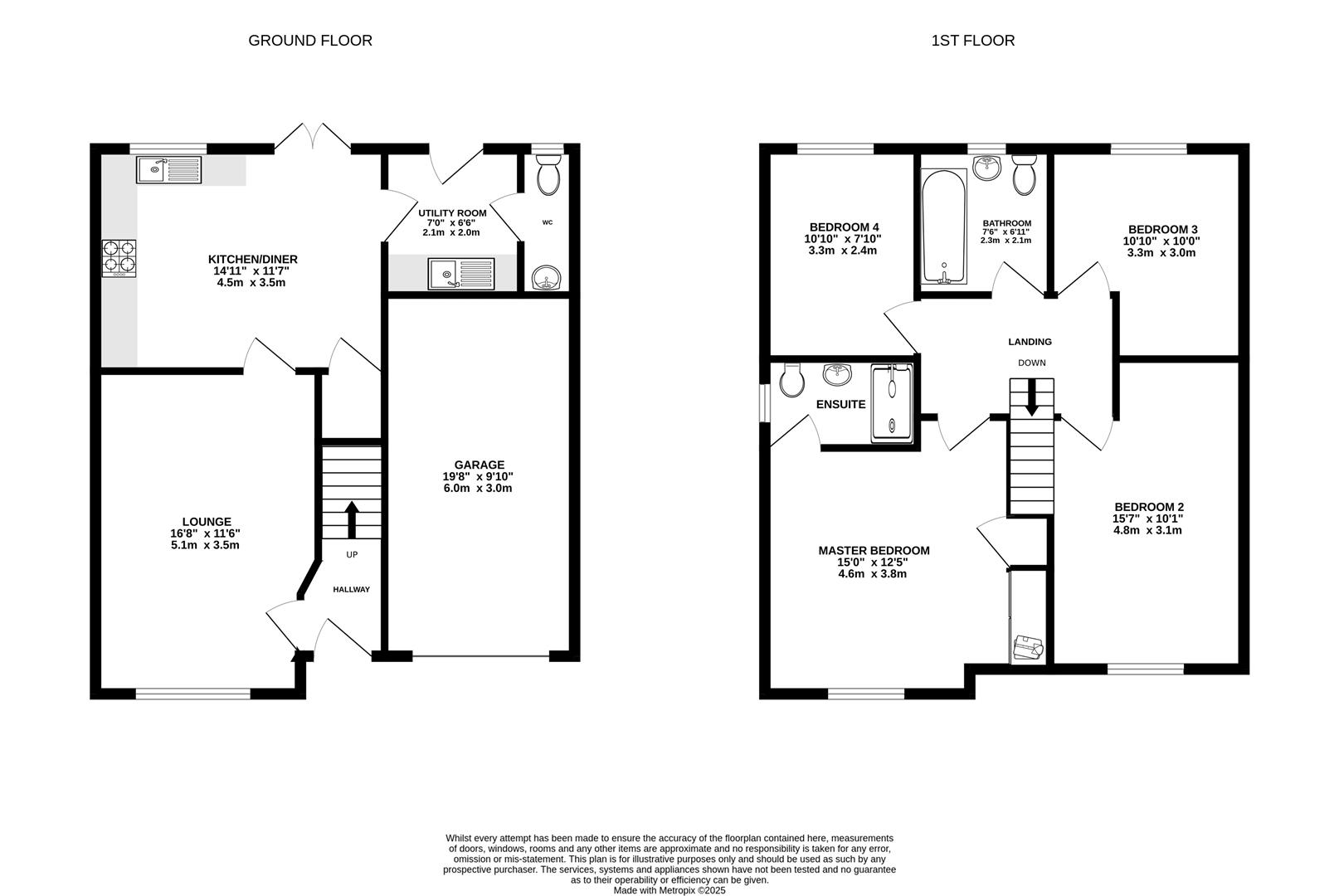- Entrance Hall
- Attractive Lounge
- Well Fitted Dining Kitchen
- Utility Room
- Guest Cloakroom
- Master Bedroom With Ensuite
- Three Further Good Sized Bedrooms
- Off Road Parking & Integral Garage
- Well Tended Gardens
- VIEWING ESSENTIAL
4 Bedroom Detached House for sale in Ullesthorpe
A great place to live, Ullesthorpe is surrounded by pretty villages and woodlands, yet just 3 miles from all the amenities of Lutterworth. The rolling Leicestershire countryside is within easy reach, with delightful walkways and quiet country lanes, for rambling, cycling and running.
The exclusive Ullesthorpe Court Golf Club, one of the best in the East Midlands area, is right on the doorstep, with an 18-hole course, leisure suite and spa. Palmers Garden Centre on Lutterworth Road is a popular local venue with a huge array of plants, a varied choice of retail concessions and caf�. The UKs national diving centre, Stoney Cove is just a 10 minute drive away, offering diving courses, conference facilities and an underwater adventure park. The Midlands Roller Arena, a purpose built rink for hockey and roller sports is also only 5 minute away by car, at Ashby Parva.
Ullesthorpe Village Stores and Post Office in Main Street caters for every day grocery needs and the village is also served by two local pubs, The Dirty Duck and The Chequers pub restaurant. Nearby Lutterworth offers a comprehensive range of shops along with the major high street banks, with supermarkets in the town including Morrisons and Waitrose. Larger shopping centres include Fosse Park and Highcross in nearby Leicester and The Heart of the Shires, just off the A5 at Weedon Bec, around 20 miles away.
Ullesthorpe is superbly located for access to the major towns and cities in the Midlands. With the A5, M1, M6 and M69 all within easy reach, thevillage is an ideal base for commuters. The area is also home to Magna Park, Europe's largest and most successful dedicated distribution development, just 5 miles from The Green, with a direct road link to the M1 at J20.
Viewing - By arrangement through the Agents.
Description - A great place to live, Ullesthorpe is surrounded by pretty villages and woodlands, yet just 3 miles from all the amenities of Lutterworth. The rolling
Leicestershire countryside is within easy reach, with delightful walkways and quiet country lanes, for rambling, cycling and running.
The exclusive Ullesthorpe Court Golf Club, one of the best in the East Midlands area, is right on the doorstep, with an 18-hole course, leisure suite and spa.
Palmers Garden Centre on Lutterworth Road is a popular local venue with a huge array of plants, a varied choice of retail concessions and caf�. The
UKs national diving centre, Stoney Cove is just a 10 minute drive away, offering diving courses, conference facilities and an underwater adventure park.
The Midlands Roller Arena, a purpose built rink for hockey and roller sports is also only 5 minute away by car, at Ashby Parva.
Ullesthorpe Village Stores and Post Office in Main Street caters for every day grocery needs and the village is also served by two local pubs, The Dirty Duck and The Chequers pub restaurant. Nearby Lutterworth offers a comprehensive range of shops along with the major high street banks, with supermarkets in the town including Morrisons and Waitrose. Larger shopping centres include Fosse Park and Highcross in nearby Leicester and The Heart of the Shires, just off the A5 at Weedon Bec, around 20 miles away.
Ullesthorpe is superbly located for access to the major towns and cities in the Midlands. With the A5, M1, M6 and M69 all within easy reach, thevillage is an ideal base for commuters. The area is also home to Magna Park, Europe's largest and most successful dedicated distribution development, just 5 miles from The Green, with a direct road link to the M1 at J20.
Council Tax Band & Tenure - Band E (Freehold)
Entrance Hall - Having oak effect laminate flooring, central heating radiator and staircase to first floor landing.
Lounge - 5.1m x 3.5m (16'8" x 11'5" ) - Having oak effect laminate flooring, central heating radiator, TV point, feature panel affect wall, upvc double glazed windows overlooking the front of the property.
Lounge -
Lounge -
Lounge -
Dining Kitchen - 4.5m x 3.5m (14'9" x 11'5" ) - Having luxury vinyl tiles, a fantastic range of units including base units, drawers and wall cupboards, laminate work tops with contrasting ceramic tiled splashbacks, integrated dishwasher, integrated fridge/freezer, integrated microwave, integrated electric oven, electric hob with extractor hood over, drainer sink with chrome mixer tap, built in under stair pantry cupboard, LED spotlights and upvc double glazed French doors leading out to the private rear garden.
Dining Kitchen -
Dining Kitchen -
Dining Kitchen -
Utility Room - 2.1m x 2m (6'10" x 6'6" ) - Having luxury vinyl tiles, central heating radiator, drainer sink with chrome mixer tap, range of fitted units, space and plumbing for washing machine/tumble dryer and upvc door leading out to private rear garden.
Guest Cloakroom - Having vinyl herringbone style flooring, low flush WC, single pedestal sink with chrome mixer tap and central heating radiator.
First Floor Landing -
Master Bedroom - 4.6m x 3.8m (15'1" x 12'5" ) - Having central heating radiator, upvc double glazed windows overlooking the front of the property, feature panelled wall, TV point and built in wardrobes.
Master Bedroom -
Master Bedroom -
Ensuite Shower Room - Having vinyl herringbone style flooring, chrome ladder style radiator, porcelain tiled walls, low flush WC, single pedestal sink with chrome mixer tap, walk in double shower cubicle with contemporary tiled walls and rain shower over.
Bedroom Two - 4.8m x 3.1m (15'8" x 10'2" ) -
Bedroom Three - 3.3m x 3m (10'9" x 9'10" ) - Having central heating radiator and upvc double glazed windows over looking the rear garden.
Bedroom Four - 3.3m x 2.4m (10'9" x 7'10" ) - Having central heating radiator and upvc double glazed windows overlooking the rear garden.
Bathroom - Having vinyl herringbone style flooring, chrome ladder style radiator, low flush WC, single pedestal sink with chrome mixer tap, bath with shower over and contemporary tiled walls.
Outside - At the front of the property there is parking for 2 standing cars over a tarmac driveway and small lawned foregarden. There is a garage with up and over door, having a double plug socket, fuse board, and a single pendant light.
Private gated access to the left hand side of the property leading to the private rear garden. The garden is easy to maintain and mainly lawned with well fenced boundaries. There is a landscaped patio area with an all weather Pergola, ideal for outdoor entertaining.
Outside -
Property Ref: 475887_33648871
Similar Properties
4 Bedroom Detached House | Offers in region of £375,000
Bader Close, Hinckley, this well presented detached house offers a perfect blend of comfort and modern living. The well...
Godfrey Close, Stoney Stanton, Leicester
4 Bedroom Detached House | Offers in region of £375,000
Nestled in the popular village of Stoney Stanton, Leicester, this delightful detached house on Godfrey Close offers a pe...
Dadlington Lane, Stapleton, Leicester
2 Bedroom Detached Bungalow | Offers in region of £375,000
Nestled in the charming village of Stapleton, this delightful detached bungalow on Dadlington Lane must be viewed to ful...
Masefield Place, Earl Shilton, Leicester
4 Bedroom Detached House | Offers in excess of £385,000
** VIEWING ESSENTIAL ** A SPACIOUS AND WELL PRESENTED FOUR BEDROOMED DETACHED FAMILY RESIDENCE WITH SEPARATE GARAGE AND...
Coventry Road, Wolvey, Hinckley
3 Bedroom Detached House | Offers in excess of £400,000
Situated in the charming village of Wolvey, Hinckley, this stunning detached house on Coventry Road offers a perfect ble...
4 Bedroom Detached House | Offers Over £400,000
** VIEWING ESSENTIAL ** Nestled in the charming cul-de-sac of Penzance Close in Hinckley, this delightful detached house...
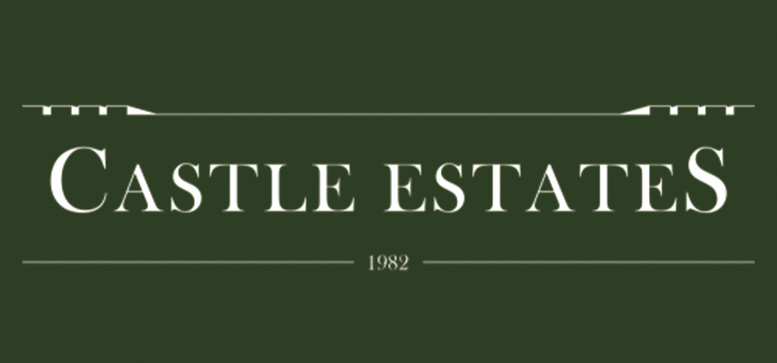
Castles Estates (Hinckley)
Hinckley, Leicestershire, LE10 1DD
How much is your home worth?
Use our short form to request a valuation of your property.
Request a Valuation
