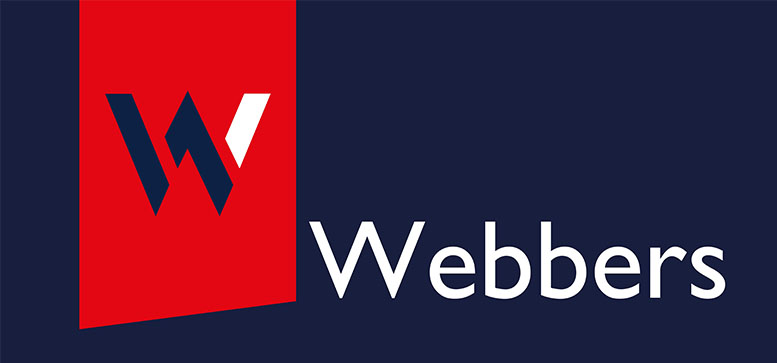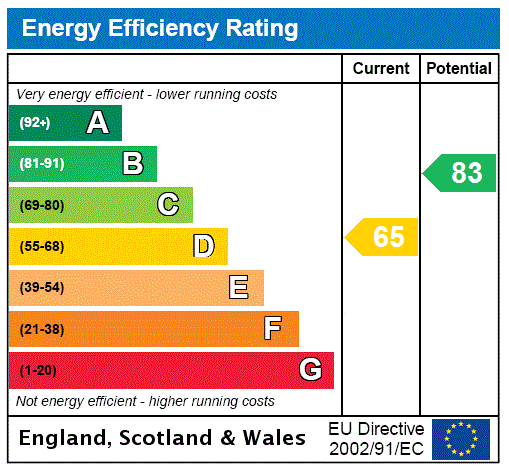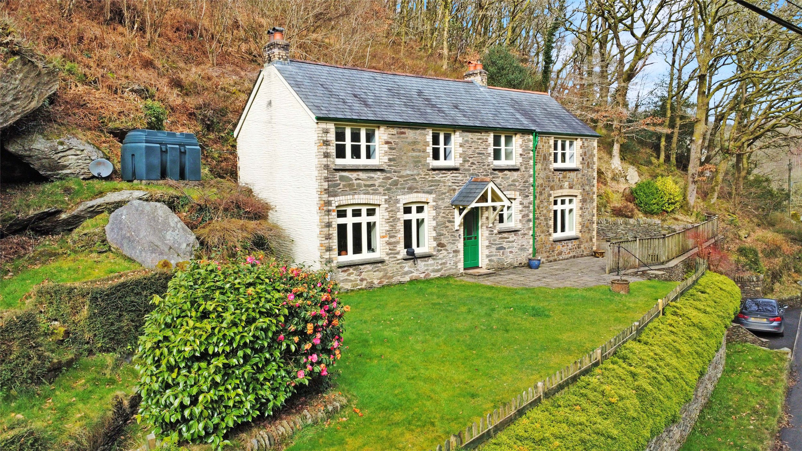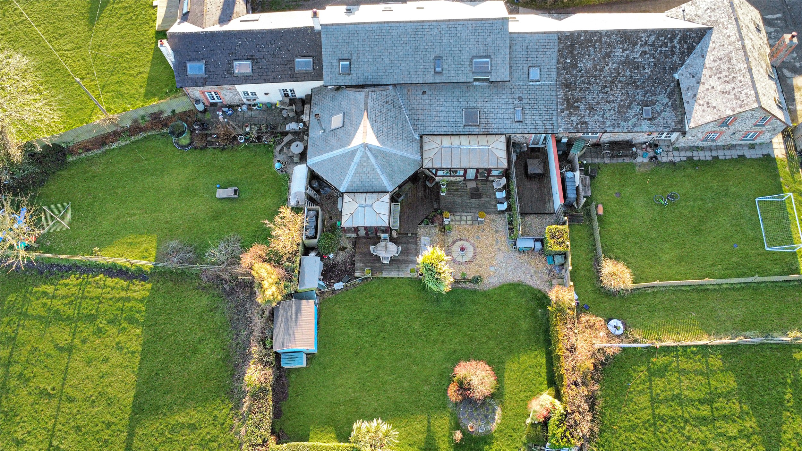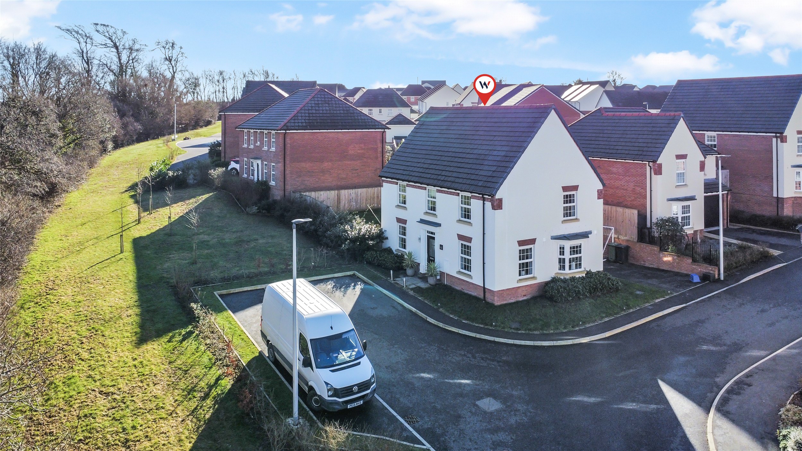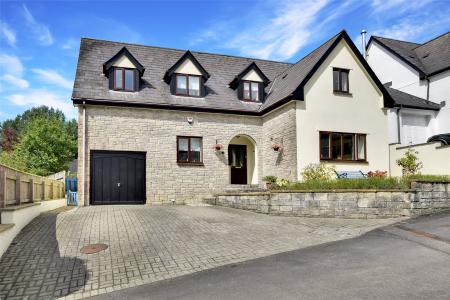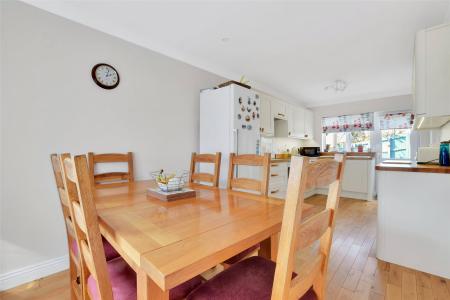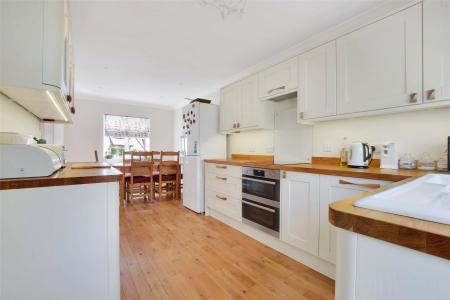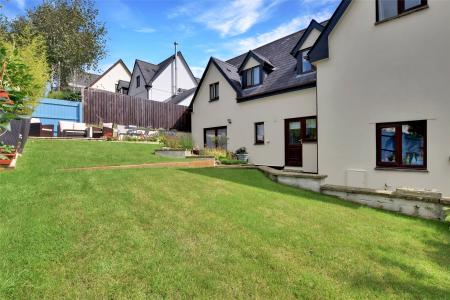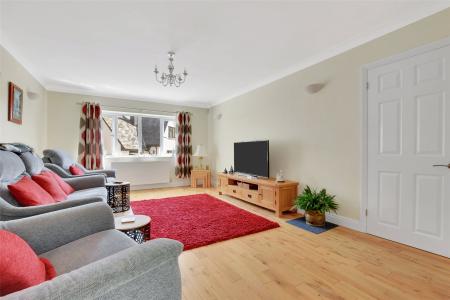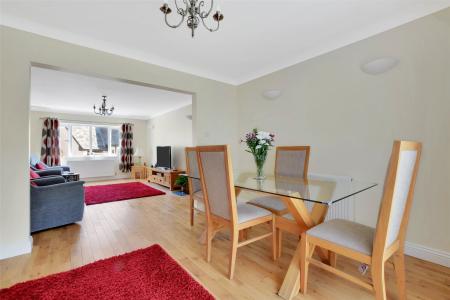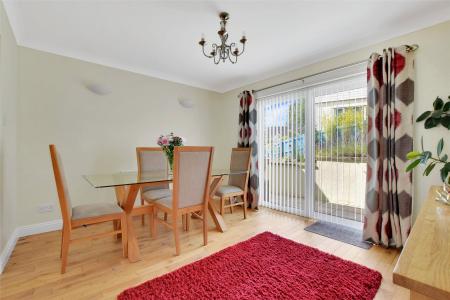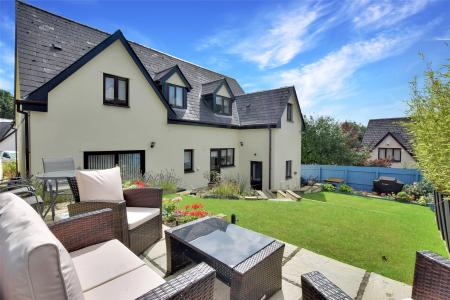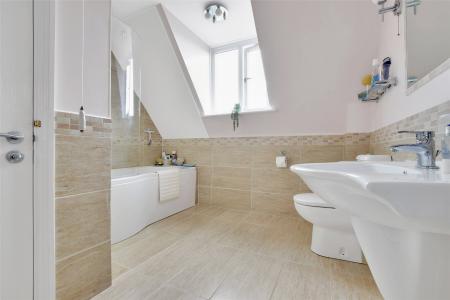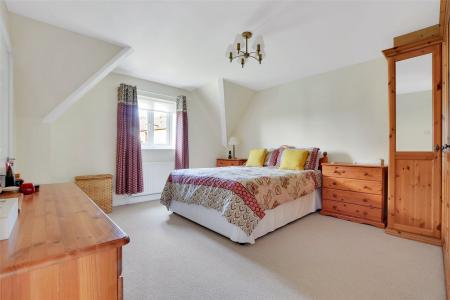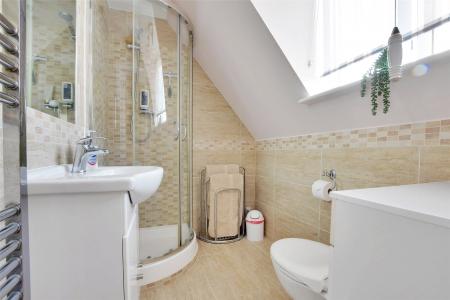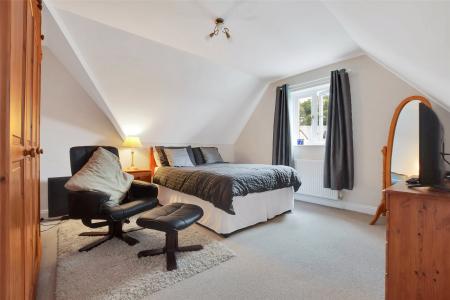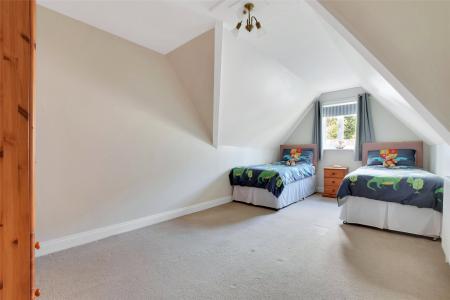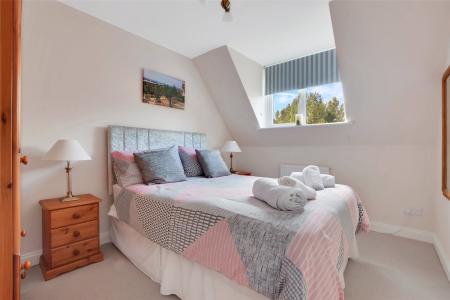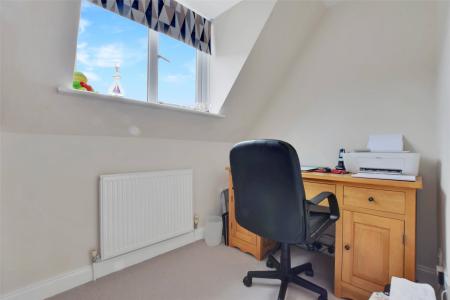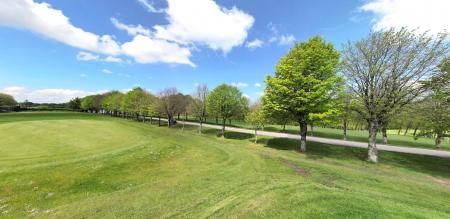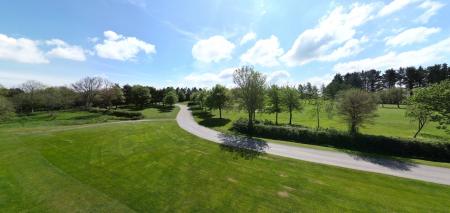- A 5 BEDROOM DETACHED SPACIOUS FAMILY HOME
- LANDSCAPED REAR GARDEN
- WELL PRESENTED THROUGHOUT
- VERSATILE ACCOMMODATION
- EN SUITE TO MAIN BEDROOM
- DOUBLE WIDTH DRIVEWAY
- INTEGRAL GARAGE
- ADJOINING LIBBATION GOLF COURSE
- GAS FIRED CENTRAL HEATING
- WOOD EFFECT UPVC DOUBLE GLAZED WINDOWS
5 Bedroom Detached House for sale in Umberleigh
A 5 BEDROOM DETACHED SPACIOUS FAMILY HOME
LANDSCAPED REAR GARDEN
WELL PRESENTED THROUGHOUT
VERSATILE ACCOMMODATION
EN SUITE TO MAIN BEDROOM
DOUBLE WIDTH DRIVEWAY
INTEGRAL GARAGE
ADJOINING LIBBATION GOLF COURSE
GAS FIRED CENTRAL HEATING
WOOD EFFECT UPVC DOUBLE GLAZED WINDOWS
Located within the sought after village area of High Bickington, it this immaculately presented and spacious 5 bedroom detached family home with single garage, driveway parking and a landscaped rear garden.
The home welcomes you with a storm porch leading to a double-glazed front door, opening into the entrance hall. The ground floor is beautifully finished with solid wood flooring throughout. The spacious sitting/dining room offers a versatile space with dual aspects, featuring windows to the front and sliding doors that open to the rear garden. There is potential to add doors to create separate reception rooms if desired.
The kitchen/breakfast room is designed in a country-style shaker layout, featuring matching wall and base units with wooden handles and worktops. It is equipped with integrated AEG appliances, including a double oven and 4-point electric hob with an extractor. The room has ample space for a 4-6 seater table, along with a built-in dishwasher, an inset 1½ ceramic sink with a drainer and mixer tap, and a door leading to the garden. Adjacent to the kitchen is a utility area and a cloakroom.
Carpeted stairs lead to the first-floor landing, which has a window to the front and a large airing cupboard with slatted shelving and a recently installed unvented hot water cylinder. The main bedroom overlooks the rear garden and features built-in furniture and an en suite shower room.
There are three additional double bedrooms, each with generous space and natural light. A fifth bedroom is currently used as a study. There is also a 3-piece suite family bathroom.
The front of the property offers a brick-paved driveway with parking for three vehicles, alongside a low-maintenance gravel garden with stocked borders. Steps lead up to the entrance porch. The single garage, with an up-and-over door, provides storage in the eaves and mezzanine level and has an internal door connecting to the utility room.
The recently landscaped rear garden is accessible via gates from the front. It features a gently sloping lawn, well-stocked borders with shrubs and plants, and a gravel pathway leading to a raised terrace and separate BBQ area. The garden is equipped with outdoor lighting, electrical points, a cold water tap, and space for wheelie bins and recycling.
Entrance Hall
Living Room 17'6" x 12'7" (5.33m x 3.84m).
Dining Room 12'7" x 10'5" (3.84m x 3.18m).
Kitchen/Diner 20'4" x 8'8" (6.2m x 2.64m).
WC
Fisrt Floor Landing
Bedroom 1 14'9" x 12'7" (4.5m x 3.84m).
En Suite Shower Room
Bedroom 2 13'3" x 12'7" (4.04m x 3.84m).
Bedroom 3 17'11" x 9'4" (5.46m x 2.84m).
Bedroom 4 11'5" x 8'8" (3.48m x 2.64m).
Bedroom 5 8'7" x 5'10" (2.62m x 1.78m).
Bathroom
Single Garage 21'4" x 8'10" (6.5m x 2.7m).
Utility Room
Tenure Freehold
Services Mains water, electricity and gas. Shared private drainage.
Viewing Strictly by appointment with the sole selling agent
Council Tax Band E - Torridge District Council
Rental Income Based on these details, our Lettings & Property Management Department suggest an achievable gross monthly rental income of £2,000 to £2,250 subject to any necessary works and legal requirements (correct at May 2024). This is a guide only and should not be relied upon for mortgage or finance purposes. Rental values can change and a formal valuation will be required to provide a precise market appraisal. Purchasers should be aware that any property let out must currently achieve a minimum band E on the EPC rating
Agents Note Vendors advise there is an annual service charge of £390.00 which covers emptying of the sewerage system
From Barnstaple take the A377 road at the Bishops Tawton roundabout, passing through the village of Bishops Tawton. Follow this road turning right as indicated to Atherington, then from Atherington village continue signposted to High Bickington. Proceed through the village of High Bickington and after less than a mile on your right, enter Libbaton Golf Club. Follow the tarmac road, passing through the car park and follow the road to the right then immediately left. Take the third right hand cul-de-sac and No. 3 will be found at the bottom on the right hand side.
Important Information
- This is a Freehold property.
Property Ref: 55707_BAR230667
Similar Properties
Glenwood Drive, Roundswell, Barnstaple
4 Bedroom Detached House | Guide Price £450,000
A superb 4 bedroom detached family home built by the popular builders Redrow. This home boasts one of the more generous...
Milltown, Muddiford, Barnstaple
5 Bedroom Detached House | Offers in region of £450,000
A TRULY ONE OFF OPPORTUNITY - Occupying a prime position within Milltown, one of North Devon's most desirable villages,...
3 Bedroom Detached House | Guide Price £450,000
Occupying approximately 1.27 acres within Exmoor, Glenview is a stunning 3 bedroom detached property set within a pictur...
Alverdiscott, Barnstaple, Devon
5 Bedroom Terraced House | Guide Price £460,000
This is a stunning 4 bedroom character barn conversion with a separate 1-2 bedroom annexe which is perfect for a dependa...
4 Bedroom Detached House | Guide Price £465,000
WALKING DISTANCE OF MANNINGS PIT. Located within the desirable development of Raleigh Holt is this spacious and stylish...
Atherington, Umberleigh, Devon
3 Bedroom Detached House | Guide Price £475,000
Nestled within the idyllic village of Atherington, is this charming 3/4 bedroom detached Grade II-listed thatched cottag...
How much is your home worth?
Use our short form to request a valuation of your property.
Request a Valuation
