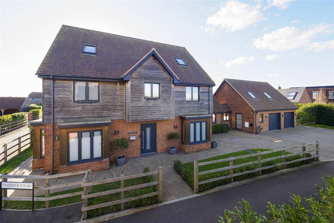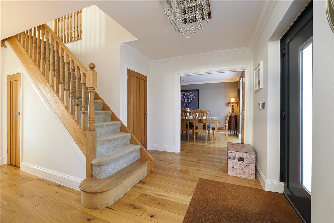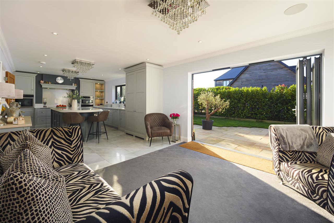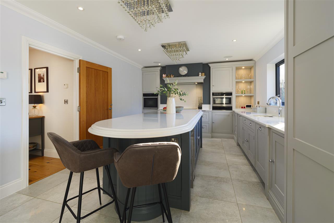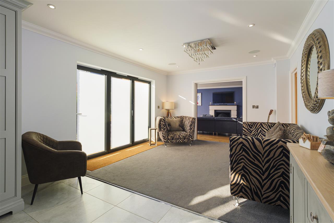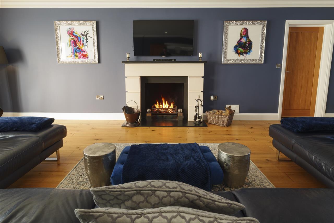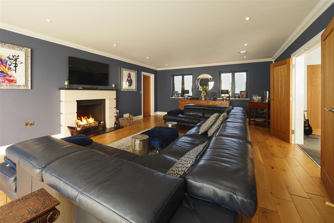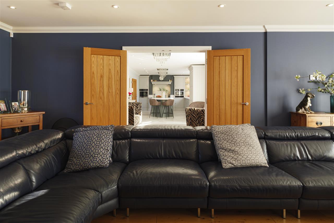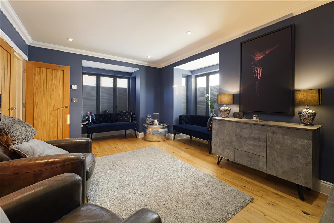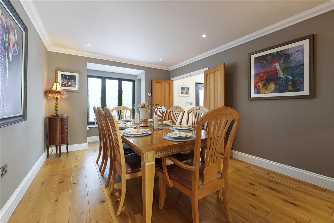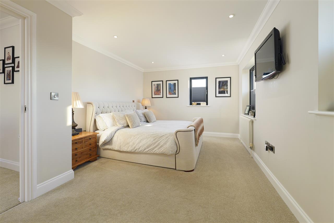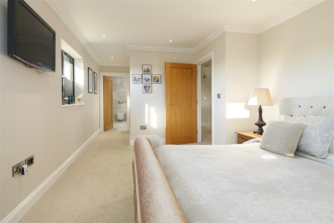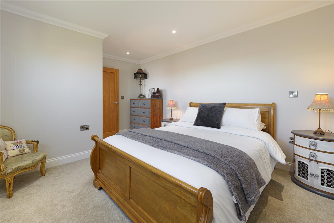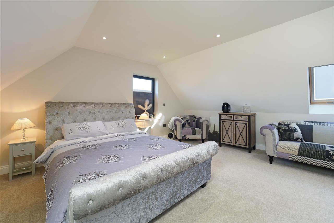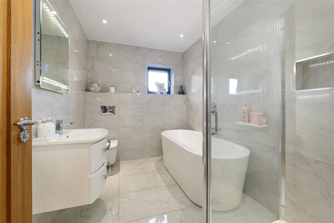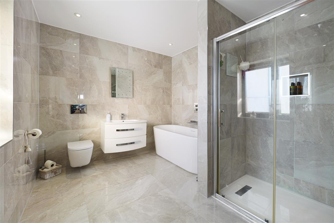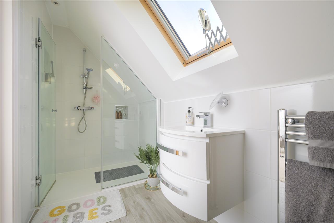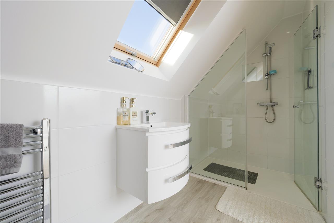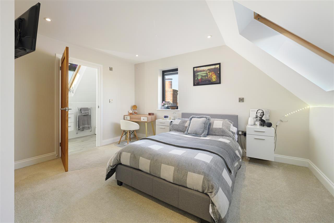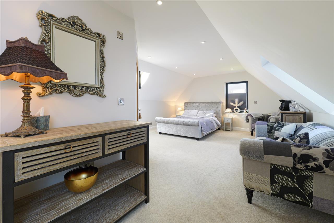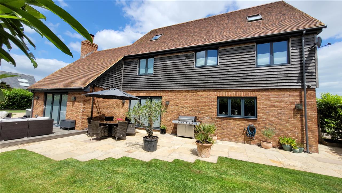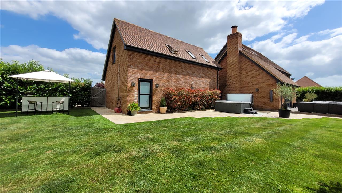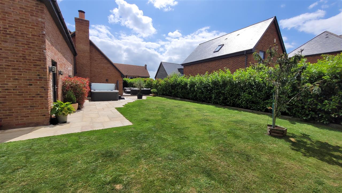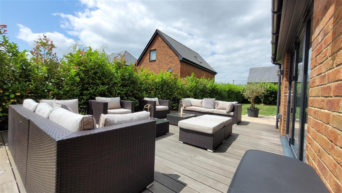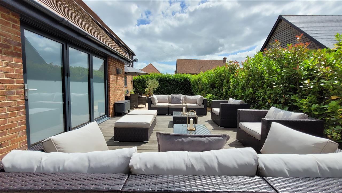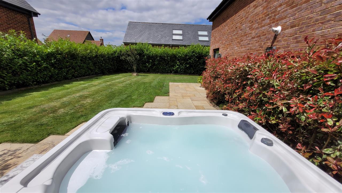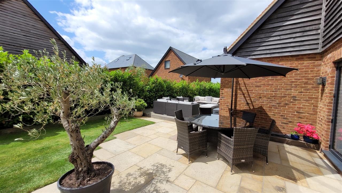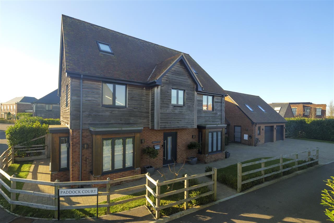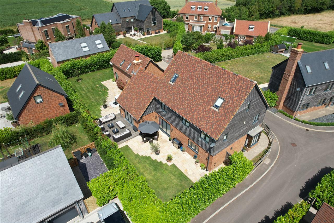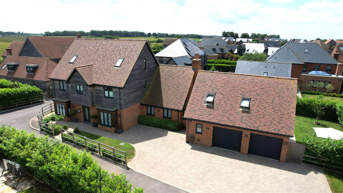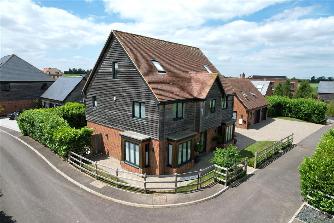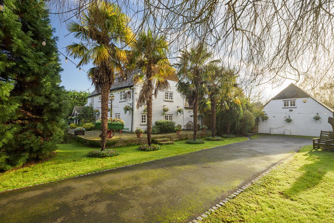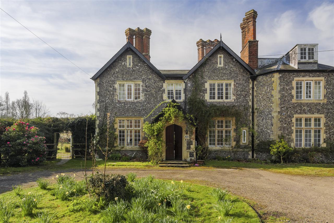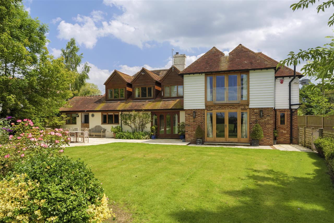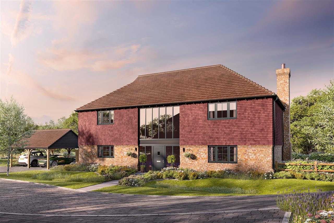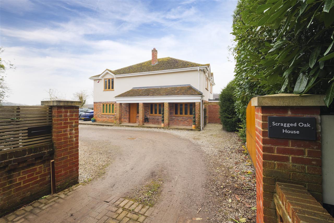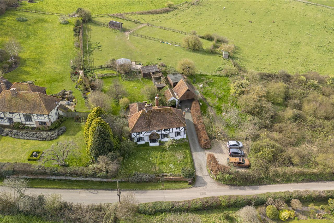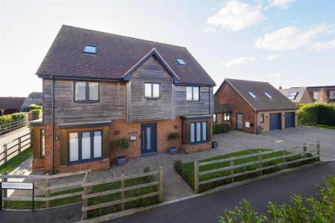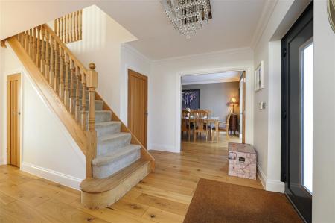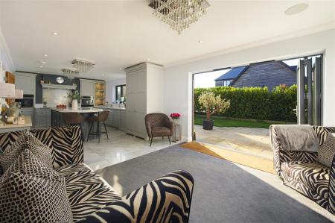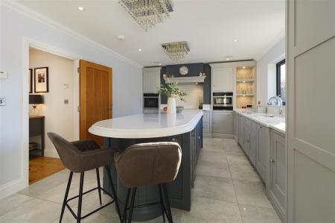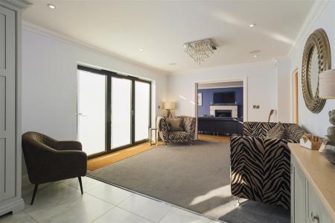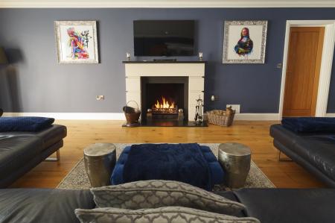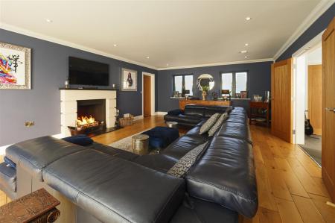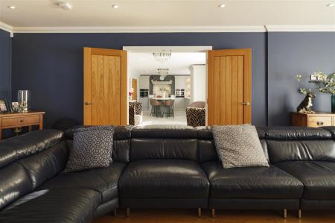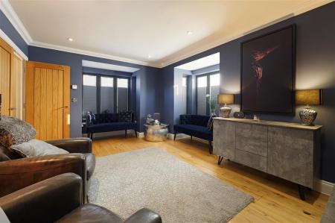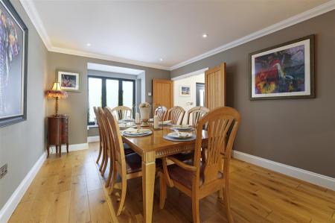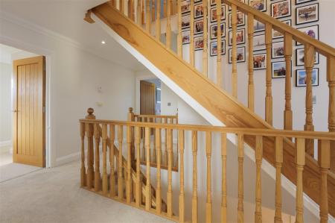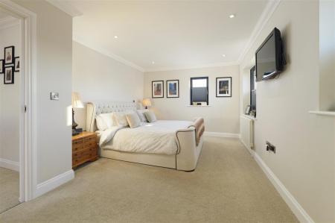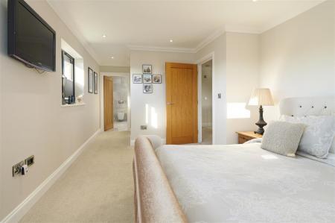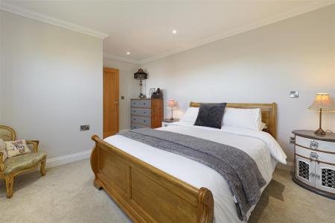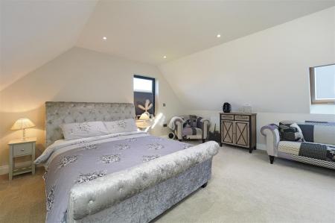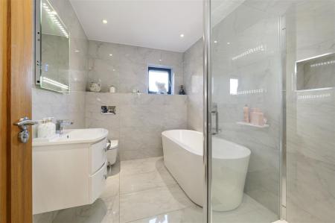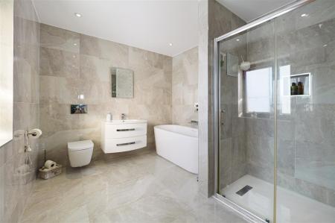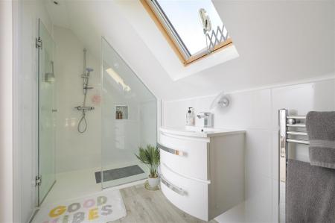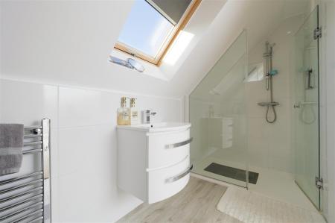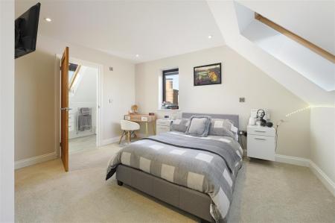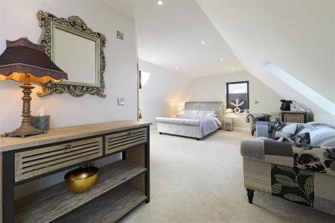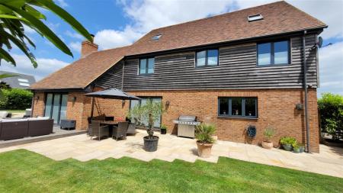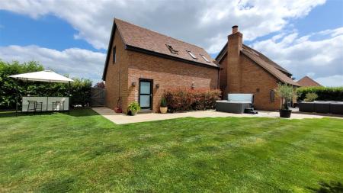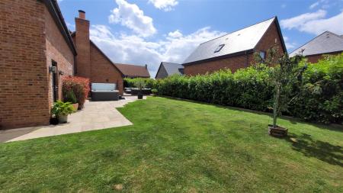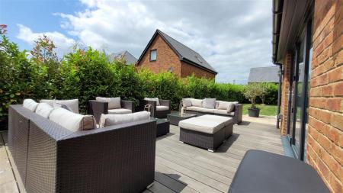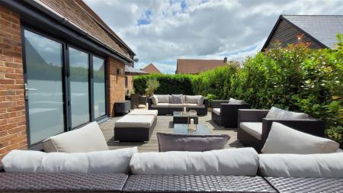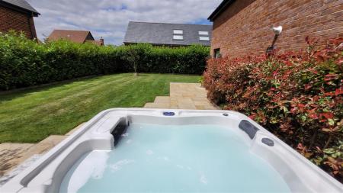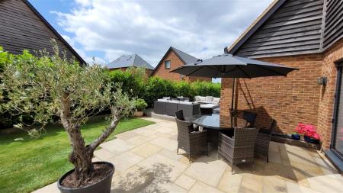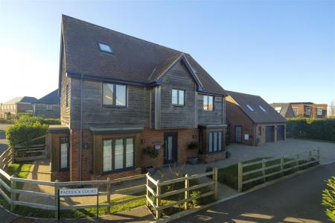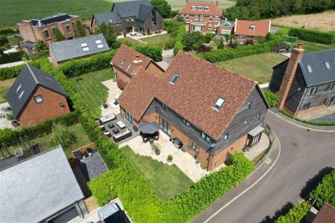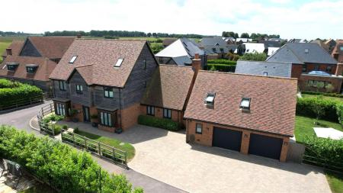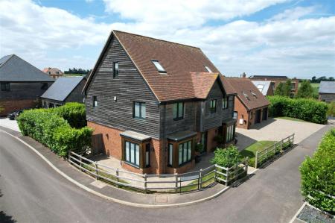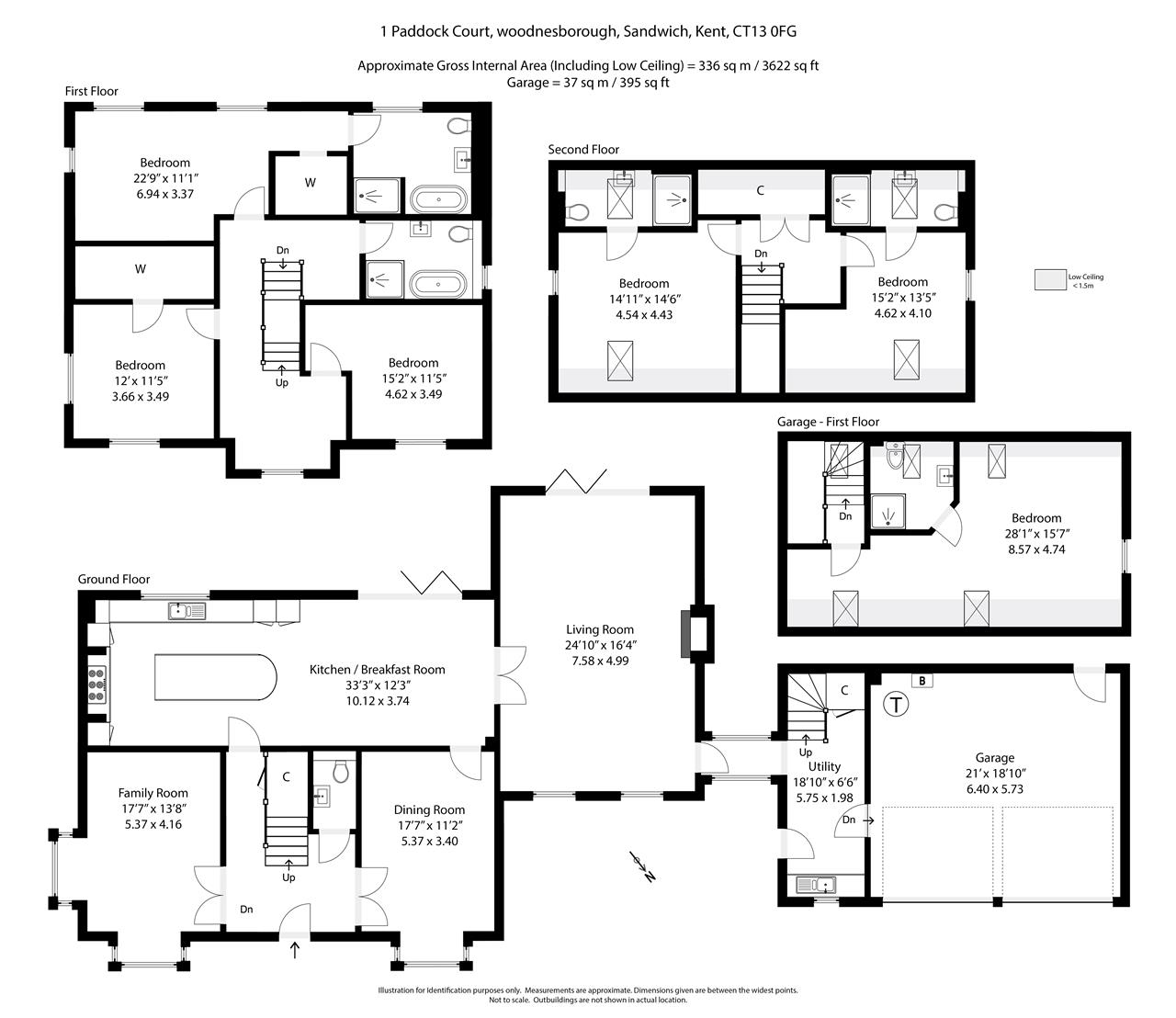- Substantial Traditionally Styled Residence
- Six Double Bedrooms & Five Luxury Bathroom
- Over 3600 Sq. Ft Of Versatile Accommodation
- Exceptionally Energy Efficient
- Underfloor Heating & Open Fireplace
- Beautifully Landscaped South Facing Rear Garden
- Self Contained Annexe Potential STPC
- Generous 0.20 Acre Plot With Extensive Driveway
- Less Than Three Miles To The Cinque Port Of Sandwich
- EPC RATING: C - Council Tax: G
6 Bedroom Detached House for sale in
A substantial, exceptionally energy efficient property set within an exclusive development in a rural village, just a few miles from the historic cinque port town of Sandwich.
Built in 2017 to a remarkably high standard however the current owners have made some significant improvements and creatively enhanced the property using a bold palette of colour, quality fixtures and beautiful craftmanship.
Paddock Court occupies a generous 0.20-acre plot which wraps around the entire house and includes ample parking and a stunning south facing rear garden with a large lawn, hot tub area, decked seating area and an alfresco terrace.
The 3600 sq.ft property also has the potential to create a self-contained annexe with the opportunity of fully converting the two-storey garage, planning has been approved for this adaption.
Modern convenience and architectural excellence have been combined allowing busy families to grow whilst leaving a greener footprint, the current EPC rating is a high C and this is evident in the build with excellent levels of insulation, zoned central heating, double glazing, and underfloor heating throughout the entire ground floor.
The current owners have also explored adding solar panels to the south facing property allowing the property to use more natural energy sources.
The façade has a traditional style of beautifully pointed red brickwork, oak weatherboarding, dark framed windows, and a clay tiled roof, the front door sits central to the two bays and opens into a vast entrance hall with oak staircase and cloakroom.
The ground floor has three reception rooms and a large kitchen breakfast room which is the heart of the home, with a large marble topped island/breakfast bar central to the Tom Howley kitchen.
The units surround many integrated appliances including a Miele double oven, microwave, and induction hob, whilst other appliances include a wine cooler, dishwasher, fridge freezer and Quooker boiling tap. There are bi-fold doors leading to the garden terrace, whilst an internal door also leads conveniently to the formal dining area.
The dual aspect living room is a beautiful family space with limestone, granite topped open fireplace and bi-fold doors to the decked terrace.
To the first floor one will find a galleried landing leading to three double bedrooms and a well-appointed family bathroom with free standing bathtub, separate shower WC and basin finished with luxury porcelain tiles. The main bedroom on this floor has a large walk-in wardrobe and an ensuite which matches the quality of the main bathroom.
To the second floor there are another two bedrooms both with their own en-suites, ideal floor for teenagers sharing.
ANNEXE/GARAGE:
The two-storey double garage can be accessed via the main house but also has its own entrance so could work well as a self-contained annexe. The ground floor has a utility area and stairs which lead to a large bedroom, sitting area and luxury bathroom.
OUTSIDE:
The property occupies a 0.20-acre plot of which there is ample parking and well-tended south facing gardens which feel private and peaceful surrounded by mature hedging, the garden is mainly laid to lawn with two large patio terraces and a decked seating area.
ADDITIONAL INFORMATION:
The property has planning permission for the Erection of side car port with garden store, together with the conversion of the existing garage into ancillary accommodation.
There is an electric car charging point, along with a full security system and surround sound within the property.
Paddock Court is on private drainage and there is a £99 monthly management fee to cover drainage and road maintenance.
SITUATION:
Situated just on the outskirts of Sandwich's bustling town centre, yet close to the mainline station, quayside, and schools. The charming and historic town of Sandwich is situated on the River Stour and its historic centre is preserved as a conservation area. Its many original medieval buildings, thriving town centre and historic quayside make this an extremely popular place to both live and visit.
Sandwich has a weekly market located on the Guildhall forecourt and offers locally produced bread, meat, groceries, and flowers. Sandwich also offers a good range of shops, restaurants, and a mainline station with a high-speed link to Ashford and London St Pancras. The local area is well served with a fine selection of state and private schools, including the renowned Sir Roger Manwood's state grammar school, a five-minute walk away and currently rated outstanding by Ofsted.
Sandwich is surrounded by lovely countryside that has many good country walks and bridle paths, whilst Sandwich Bay is home to numerous nature reserves and two world class golf courses, the Royal St. George's and Princes' Golf Club.
The cathedral city of Canterbury is just thirteen miles to the west and is a vibrant and cosmopolitan city, with a thriving city centre offering a wide array of high street brands alongside a diverse mix of independent retailers, cafes and international restaurants. The city also offers a fine selection of sporting, leisure and recreational amenities, including the refurbished Marlowe Theatre. Canterbury has an excellent choice of educational amenities, ranging from Grammar schools to highly regarded private schools and three universities. Easy access to mainland Europe is facilitated by the port of Dover just 12 miles to the south and the Channel Tunnel a further 7 miles.
We endeavour to make our sales particulars accurate and reliable, however, they do not constitute or form part of an offer or any contract and none is to be relied upon as statements of representation or fact. Any services, systems and appliances listed in this specification have not been tested by us and no guarantee as to their operating ability or efficiency is given. All measurements and floor plans and site plans are a guide to prospective buyers only, and are not precise. Fixtures and fittings shown in any photographs are not necessarily included in the sale and need to be agreed with the seller.
Property Ref: 58691_FPS1002346
Similar Properties
Lances Farmhouse, Jacobs Lane, Hoo
6 Bedroom Detached House | £1,100,000
A charming 18th-century grade II listed cottage and annexe set within approx. half an acre of magnificent, landscaped gr...
The Old Vicarage, Boughton Hill, Dunkirk
4 Bedroom Semi-Detached House | £1,100,000
An enchanting Grade II listed, four-bedroom attached family home, built in 1842 and set within approximately three acres...
Plough Cottage, Church Lane, West Stourmouth
5 Bedroom Detached House | Offers Over £1,000,000
**NO CHAIN** A substantial detached property which has been sympathetically extended over recent years, to offer over 26...
Rosewood House, The Barns At Wye, Wye
5 Bedroom Detached House | £1,150,000
A spectacular five-bedroom detached barn-style residence, newly built to an exceptionally high standard and situated wit...
Scragged Oak House, Scragged Oak Road, Detling, Maidstone
4 Bedroom Detached House | £1,150,000
A substantial, detached residence, significantly renovated and occupying approximately 2 acres of beautiful grounds and...
Key Cottage, South Street, Boughton
5 Bedroom Detached House | £1,150,000
An enchanting Grade ll Listed detached period property, which dates back to the 15th century and has a wealth of history...

Foundation Estate Agents (Faversham)
2nd Floor, 3 Jubilee Way, Faversham, Kent, ME13 8GD
How much is your home worth?
Use our short form to request a valuation of your property.
Request a Valuation
