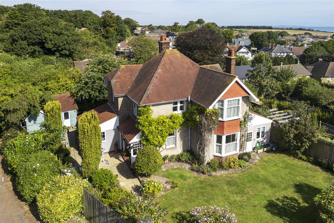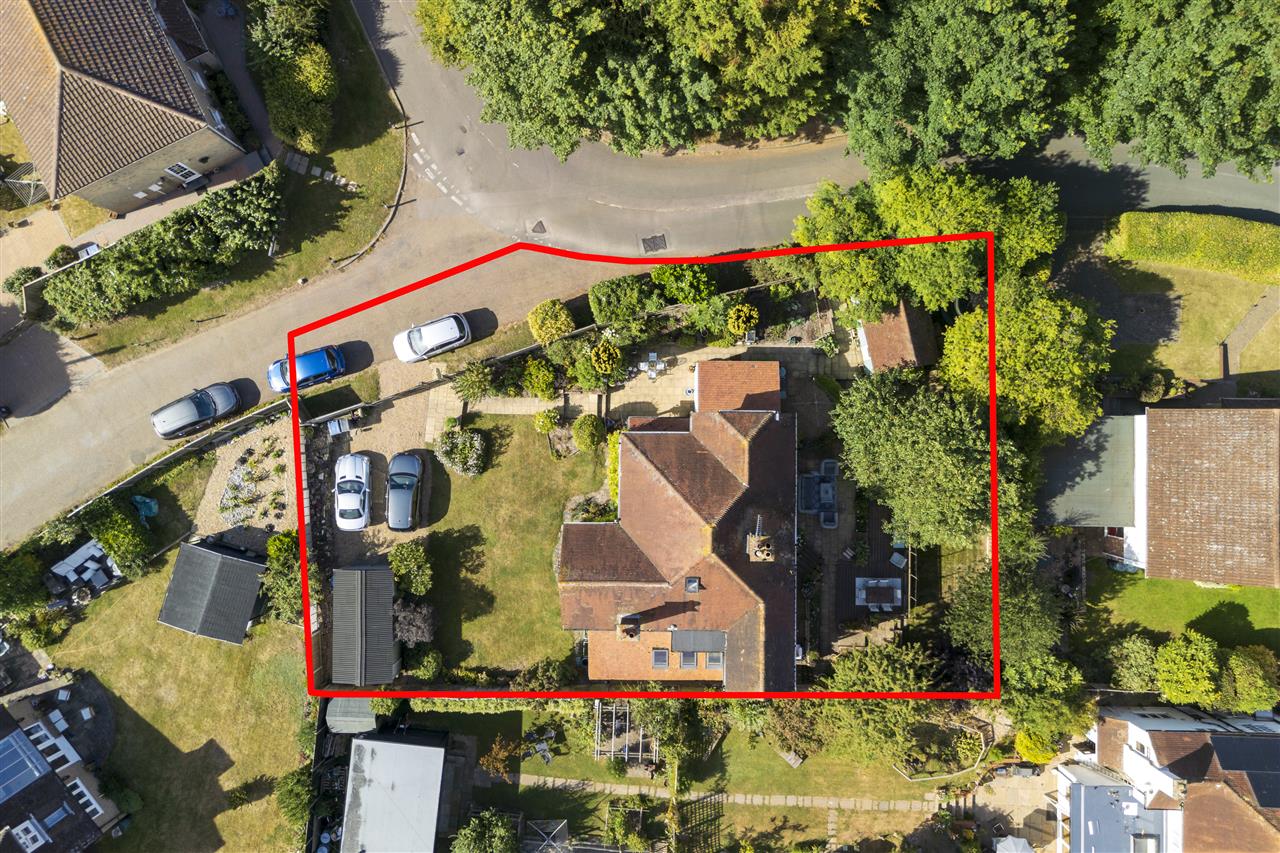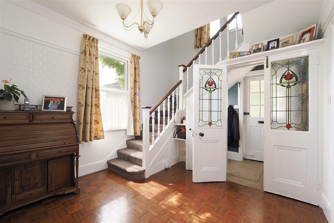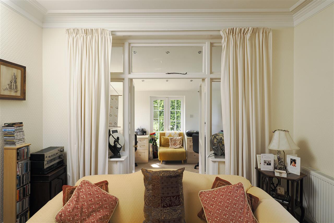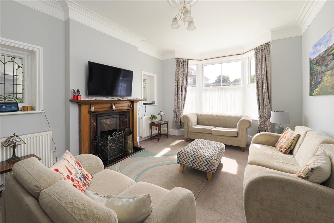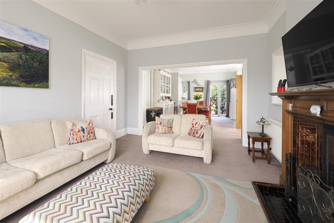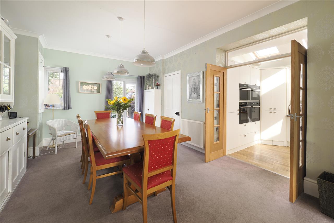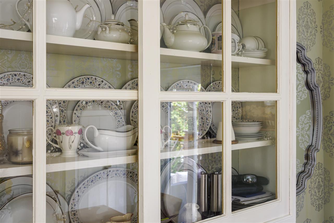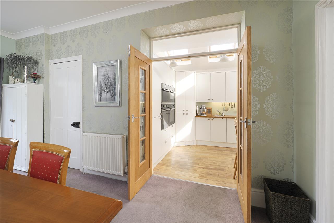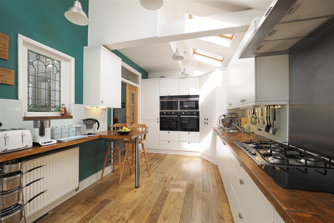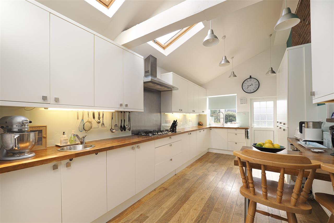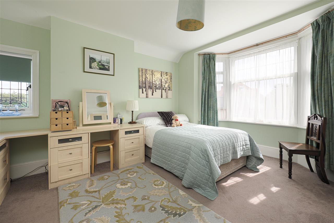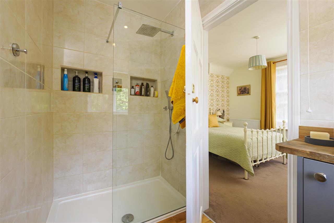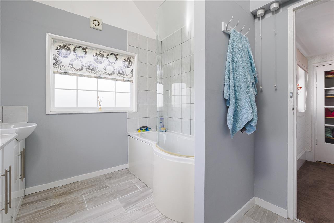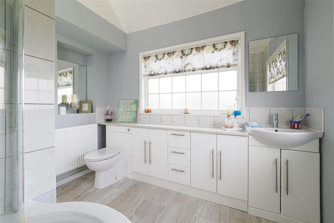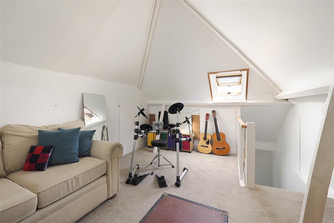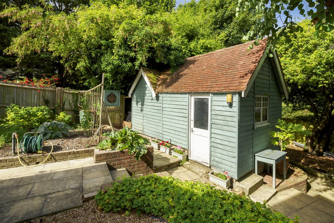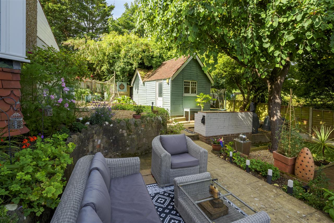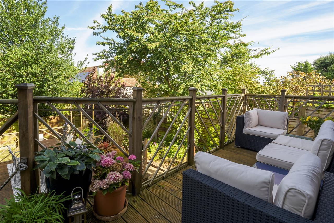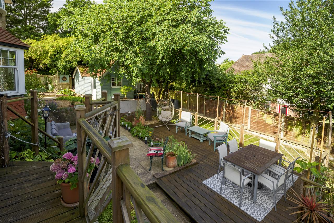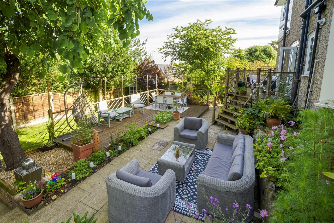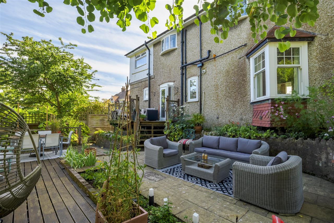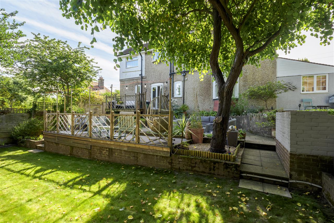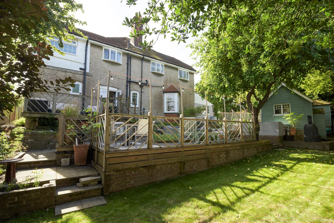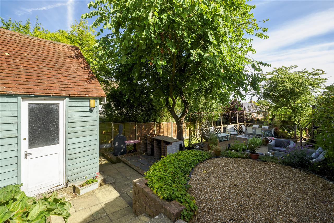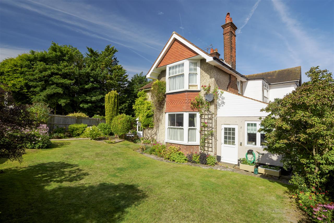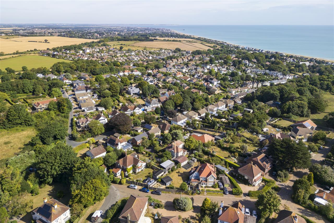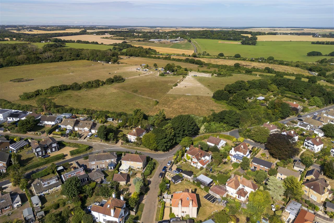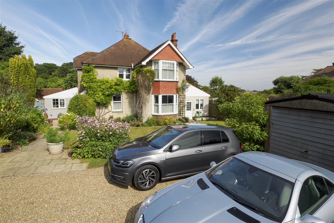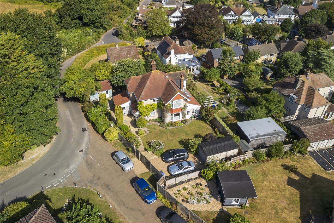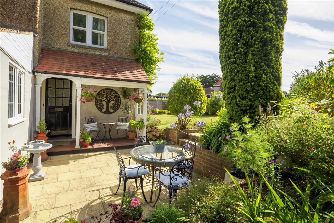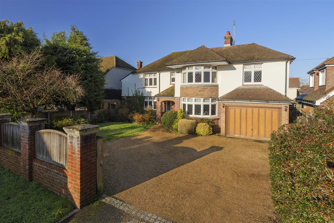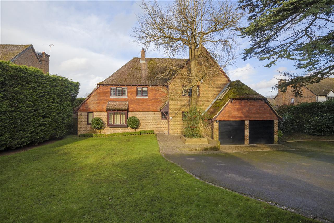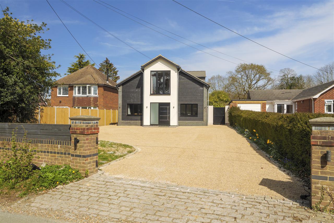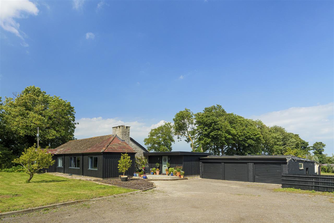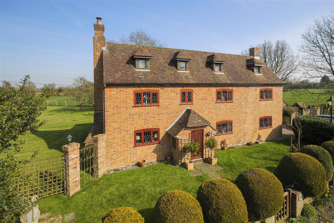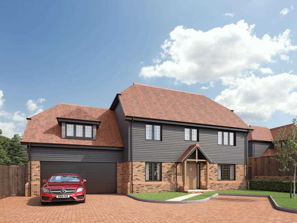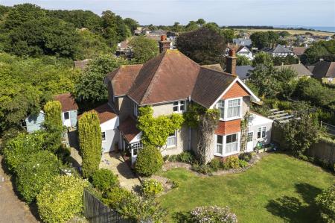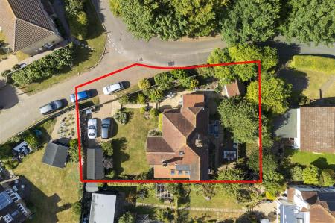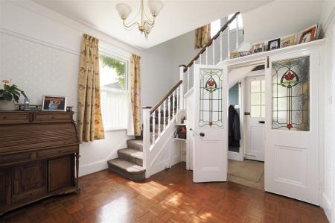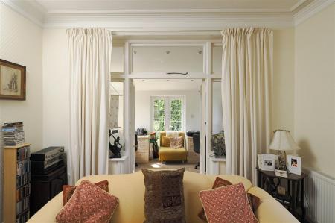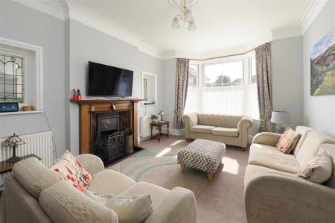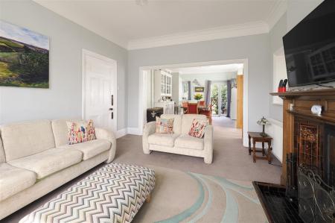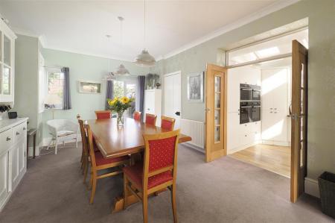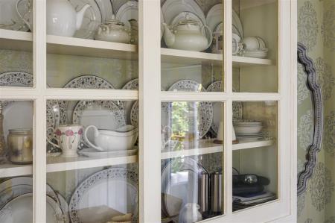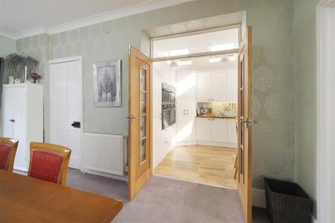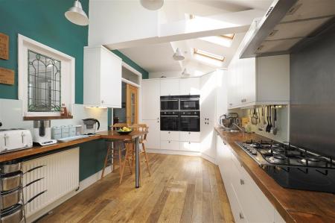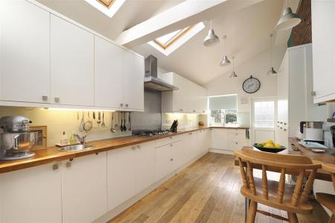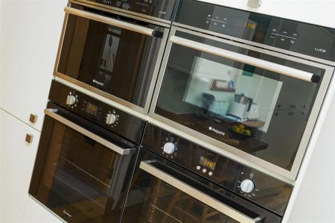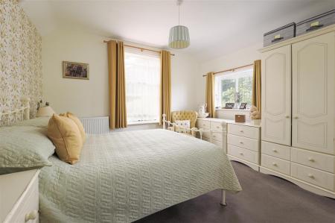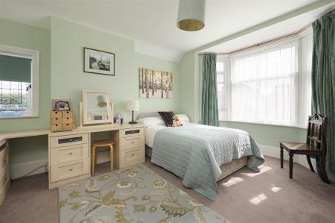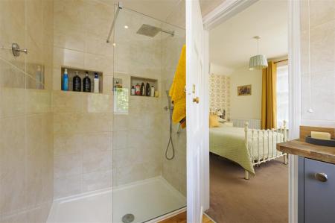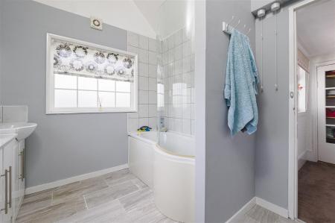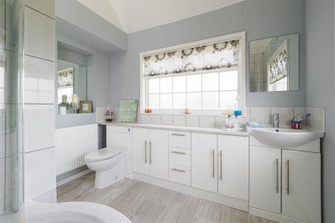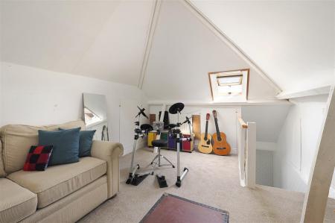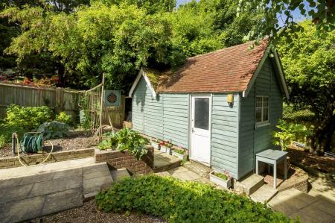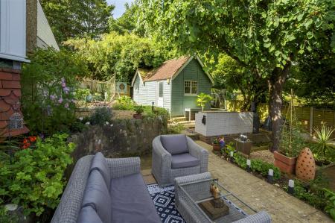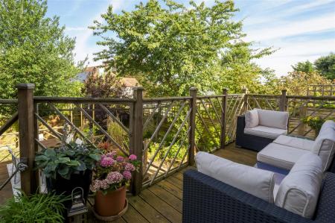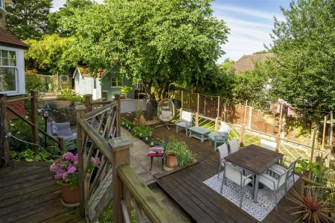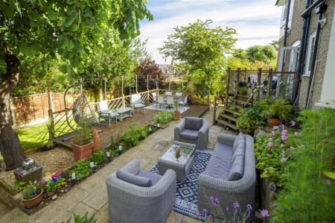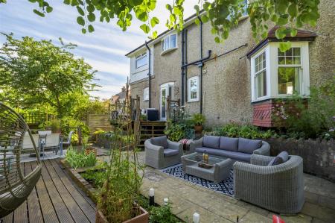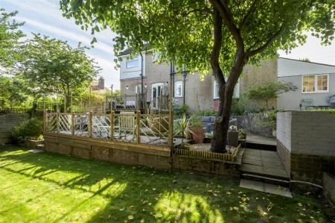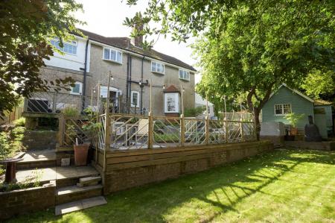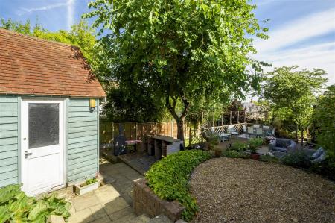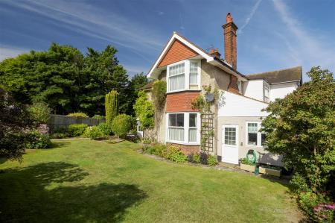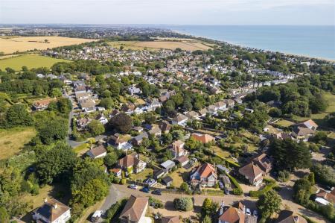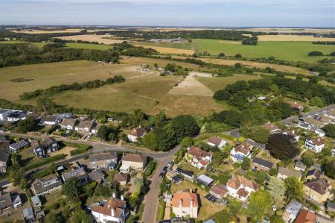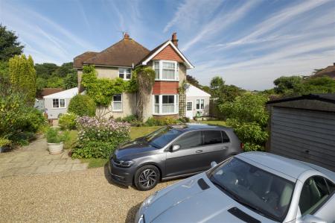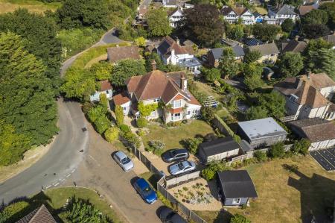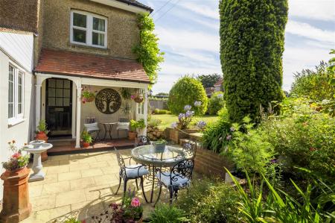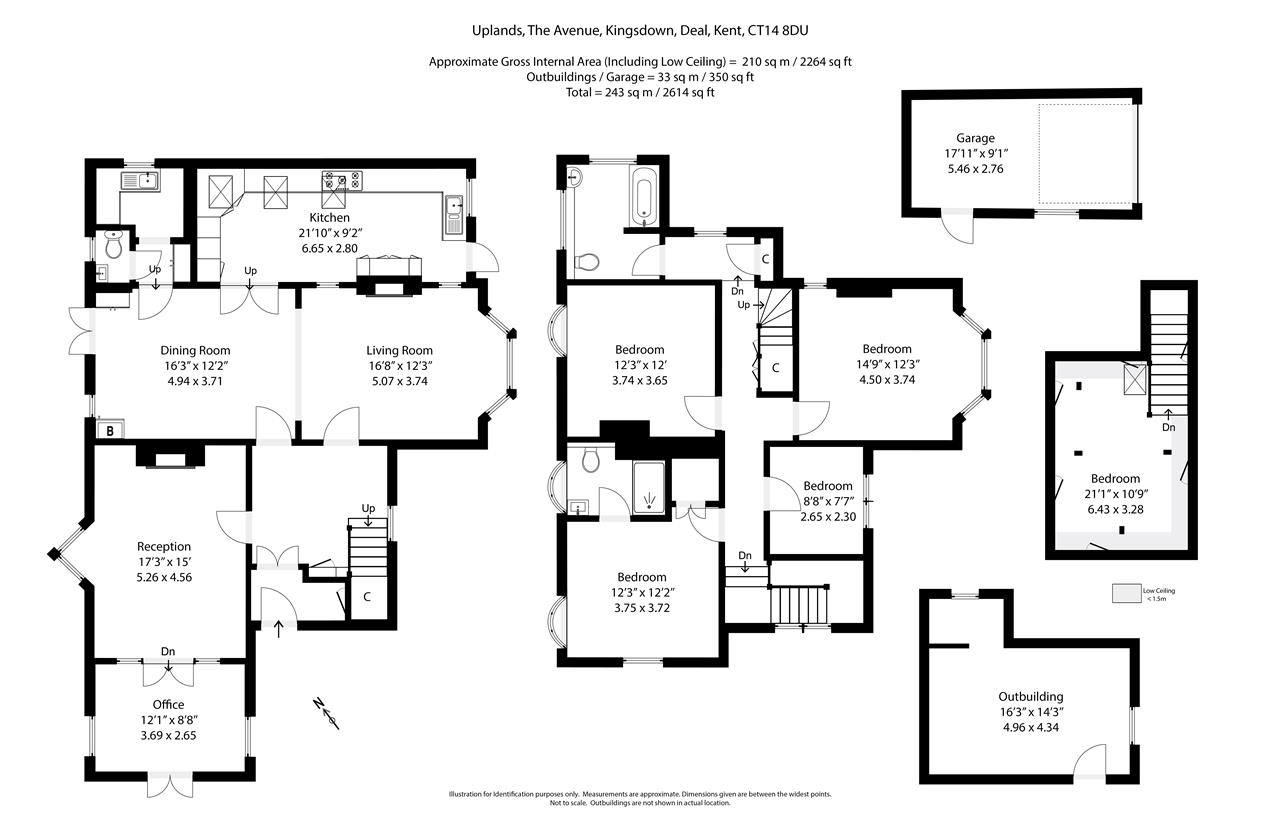- Substantial Edwardian Detached Family Home
- Almost 2300 Sq.Ft Of Versatile Accommodation
- Flourishing In Period Features Including Open Fireplaces
- Four Bedrooms, Two Bathrooms & Loft Room
- Kitchen Breakfast Room, Utility & Four Additional Receptions
- Occupying A Generous 0.18 Acre Plot With Outhouse
- Opportunity To Create Self Contained Annexe
- Moments From Kingsdown Primary School & Sea Front
- Deal High Street & Bustling Seaside In Close Proximity
- EPC RATING: D - COUNCIL TAX: F
4 Bedroom Detached House for sale in
A beautifully enhanced Edwardian detached residence, offering almost 2300 sq.ft of artistically presented accommodation.
The property occupies a generous 0.18-acre plot of attractive gardens which wrap around the entire property and include a large outhouse which could potentially be converted to create a small self-contained annexe.
Uplands dates back to the 1920's and is flourishing in period features which includes stained glass windows, detailed cornicing, open fireplaces, intricate architrave and original internal doors.
The current owners have an eye for detail and have creatively reconfigured, extended and renovated this family home using a meticulous degree of craftsmanship, and innovative architecture, the end result, is a substantial home with original charm and modern convenience.
Situated in the sought after village of Kingsdown, moments from an exceptionally desirable primary school, the property is also enviously located for reaching the beach, golf course and village amenities.
The front door is set within an open veranda, typical of an Edwardian facade it opens into an inner boot room which in turn leads to a grand entrance hall with parquet flooring and a staircase to the first floor.
To the left there is a beautiful reading room with triangular bay window, an original open fireplace and double doors which lead into the office. The hallway leads through to what was two reception rooms, now one large open plan family room with dining area to one end and sitting room with bay window and fireplace to the other.
The kitchen breakfast room forms part of the extension and has a vaulted ceiling with sky lights. There is an array of wall and floor units integrating all main appliances including a double conventional fan oven, steam oven, and microwave. The kitchen is further complemented by a laundry room and wash closet.
To the first floor one will find four generously proportioned bedrooms and a well-appointed family bathroom. The principal bedroom is dual aspect and has an en-suite shower room. Another staircase leads to a loft room which has an abundance of storage and a Velux window looking out to impressive sea views.
OUTSIDE:
The garden can be accessed via multiple points in the house and is beautifully arranged wrapping around the entire property offering several seating areas, which are shaded by trees and established shrubs. To the front of the property there is a gated driveway leading to a single garage, whilst the garden at the front is mainly laid to lawn with colourful borders and established climbers.
A small courtyard sits beside the main front entrance and leads onto a vegetable garden which in turn leads down to the characterful outhouse, which potentially could be converted to offer a self-contained annexe. STPC
SITUATION:
Uplands enjoys an enviable, position within the sought-after seaside village of Kingsdown. Kingsdown is an old fishing village, situated at the northern end of the White Cliffs of Dover and is served by the village church of St John The Evangelist and a regular Stagecoach bus service to Walmer railway station. From here, there is a direct service to London, including a high speed link to London St Pancras. Kingsdown beach and the downs are designated as a Site of Special Scientific Interest and are an important habitat for migrating birds and insects and home to numerous rare plants.
Kingsdown has numerous local public footpaths and lies on both the Saxon Shore Way and the White Cliffs Country Trail, whilst Kingsdown Golf Course is just half a mile from the property. The section of National Cycle Route 1 known as the Cliffs and Castles route runs through Kingsdown on its way from Dover to Sandwich, whilst a flat,
purpose-built cycleway leads north from the outskirts of the village along the beach to Deal.
The nearby town of Deal is a popular seaside town which lies eight miles north-east of Dover and eight miles south of Ramsgate. It is a former fishing, mining and garrison town. Close to Deal is Walmer, steeped in history, and a possible location for Julius Caesar's first arrival in Britain.
Deal became a 'limb port' of the Cinque Ports in 1278, and grew into the busiest port in England; today it is a seaside resort and its quaint streets and houses are a reminder of its history along with many ancient buildings and monuments. In 1968, Middle Street was the first Conservation Area in Kent. The coast of France is approximately twenty-five miles from the town and is visible on clear days. The impressive Tudor castle was commissioned by King Henry VIII and has an unusual rose shaped floor plan.
WHATWORDS: ///nail.ballparks.clocks
We endeavour to make our sales particulars accurate and reliable, however, they do not constitute or form part of an offer or any contract and none is to be relied upon as statements of representation or fact. Any services, systems and appliances listed in this specification have not been tested by us and no guarantee as to their operating ability or efficiency is given. All measurements, floor plans and site plans are a guide to prospective buyers only and are not precise. Fixtures and fittings shown in any photographs are not necessarily included in the sale and need to be agreed with the seller.
Property Ref: 58691_FPS1002521
Similar Properties
Two Trees, 25 The Landway, Bearsted
5 Bedroom Detached House | Offers Over £925,000
An attractive 1930's built detached house, situated within a generous and secluded plot of 0.15 acres, in one of Bearste...
Heathfield Road, Penenden Heath, Maidstone
4 Bedroom Detached House | £925,000
A creatively extended, beautifully renovated four-bedroom detached residence in the sought-after village of Penenden Hea...
Merrick, Ulcombe Road, Langley
5 Bedroom Detached House | £900,000
A striking, fully renovated, and thoughtfully extended five-bedroom detached residence, located in the sought-after vill...
Longview, Roman Road, Maydensole
4 Bedroom Bungalow | Offers Over £950,000
A striking, detached residence which has been thoughtfully redesigned and fully renovated using innovative architecture...
Ox Road Farm, From North Elham Hill To Bunkers Hill, North Elham
5 Bedroom Detached House | £950,000
A characterful detached residence dating back to the 18th century and bursting with period charm and splendid period fea...
Greystone, Bannister Hill, Borden
5 Bedroom Detached House | £950,000
A handsome, brand new, five bedroom detached residence, set within an exclusive development of just four, substantial de...

Foundation Estate Agents (Faversham)
2nd Floor, 3 Jubilee Way, Faversham, Kent, ME13 8GD
How much is your home worth?
Use our short form to request a valuation of your property.
Request a Valuation
