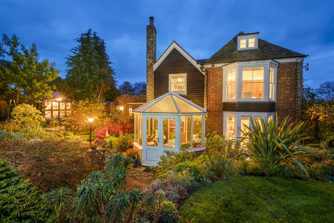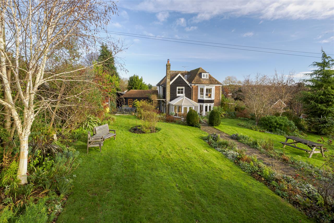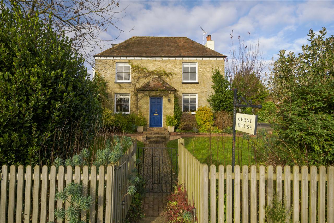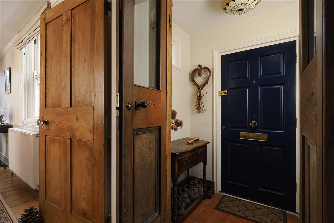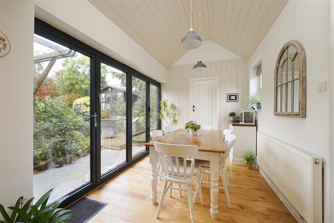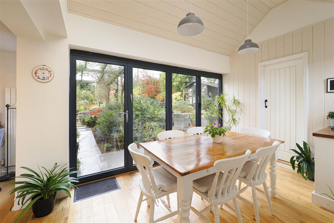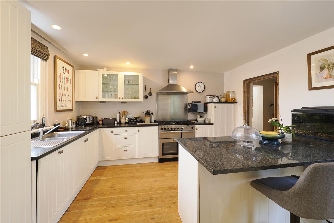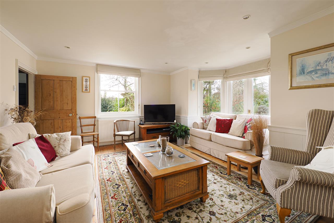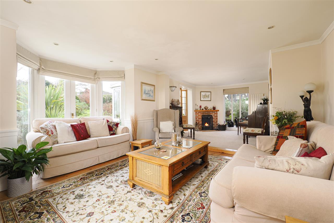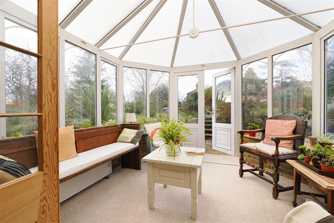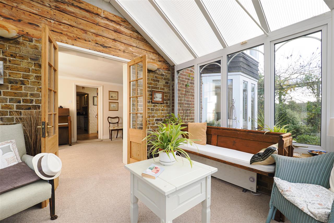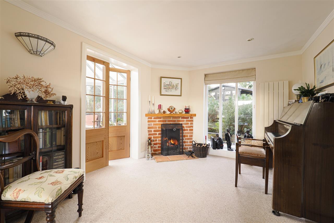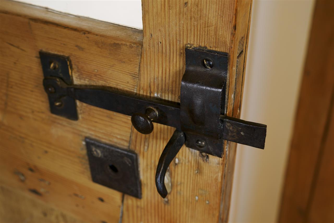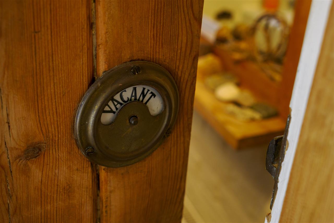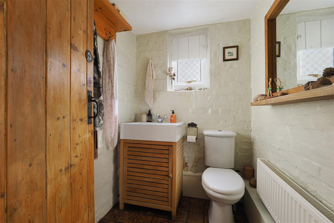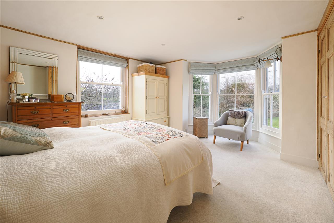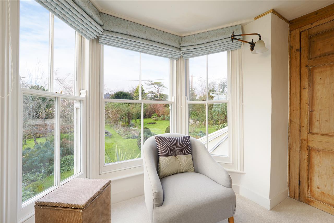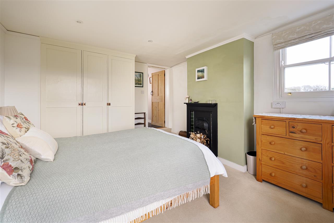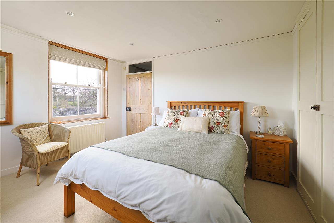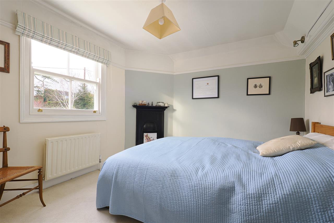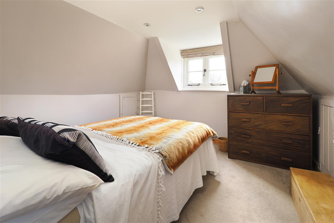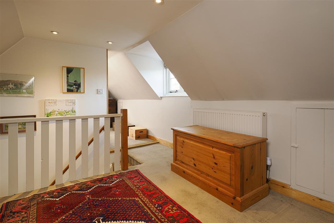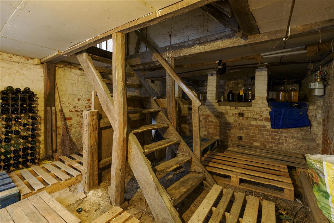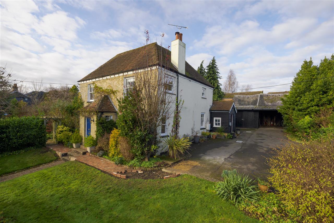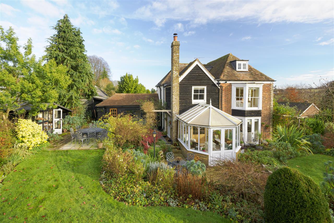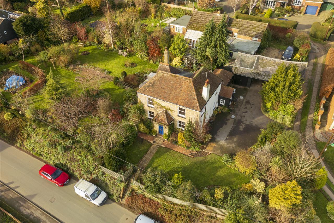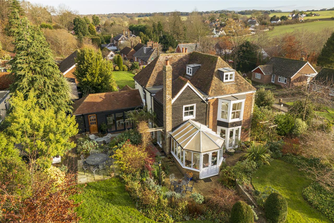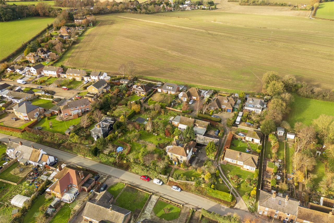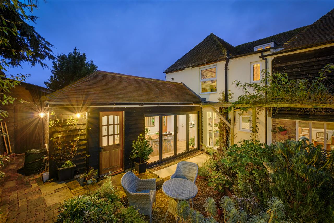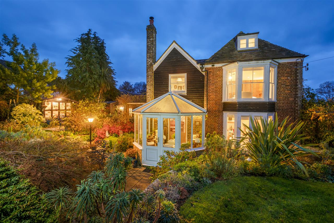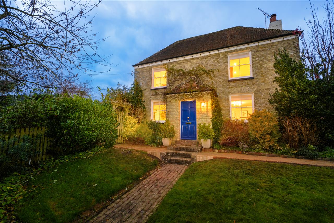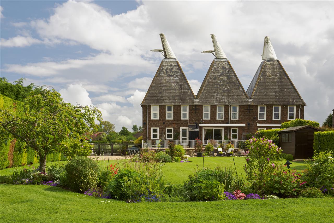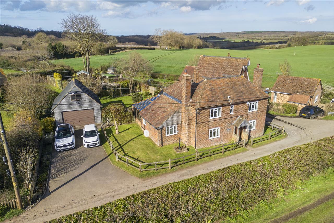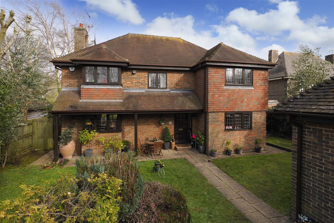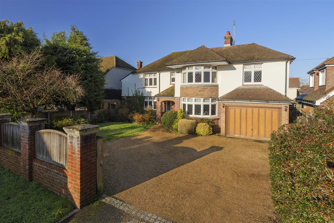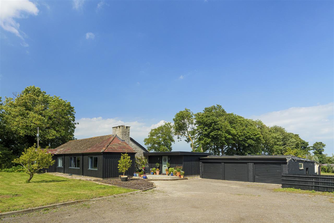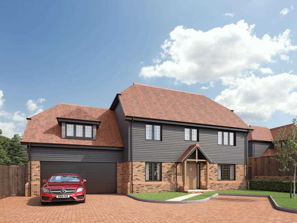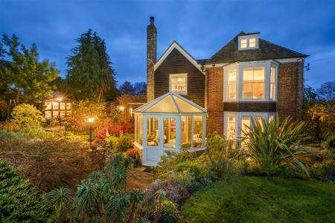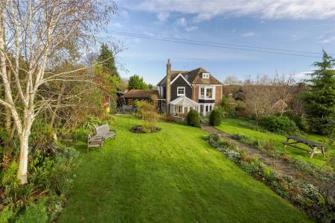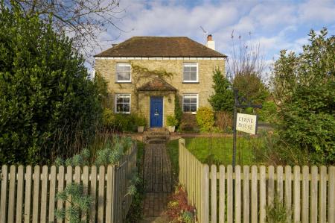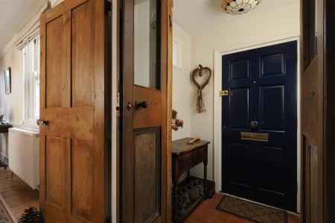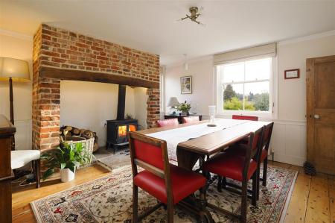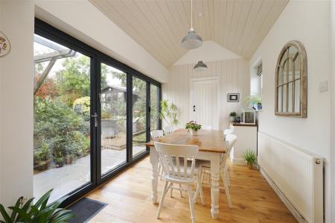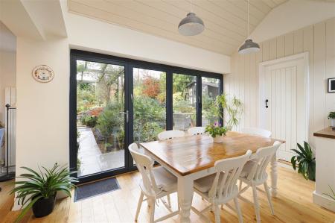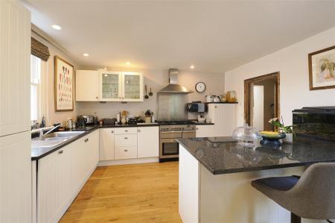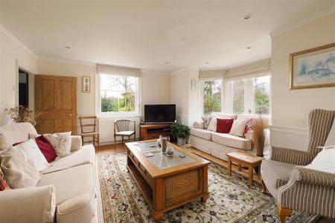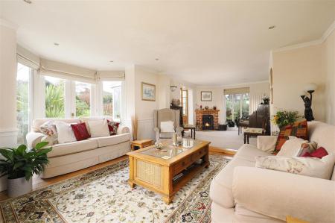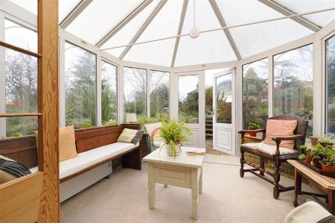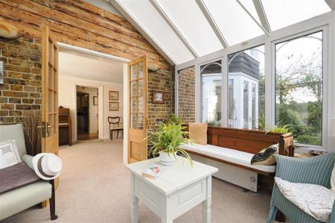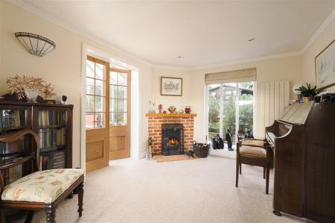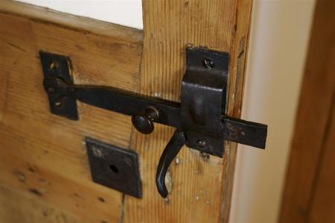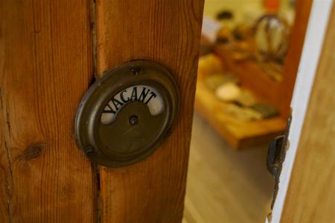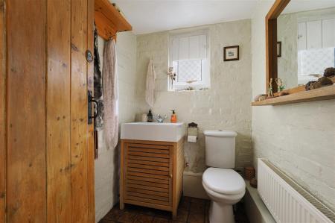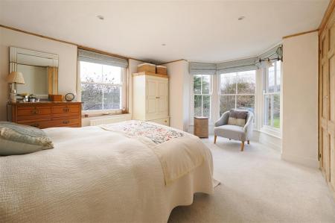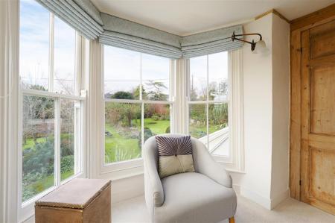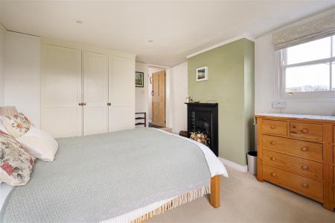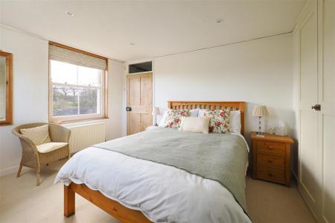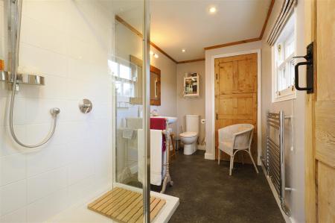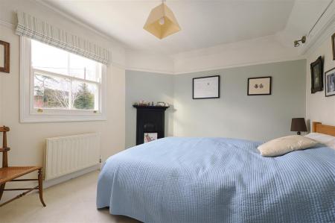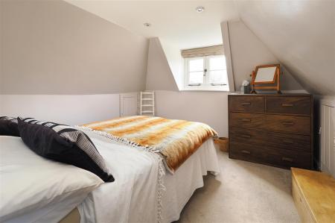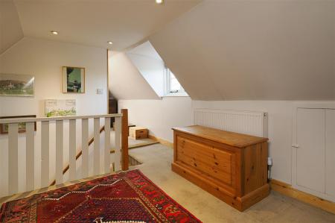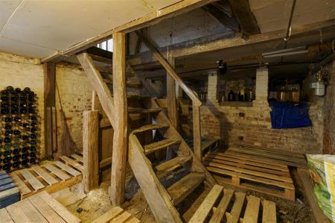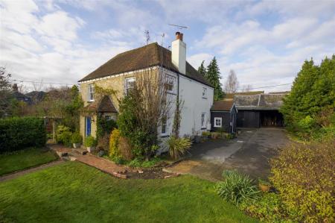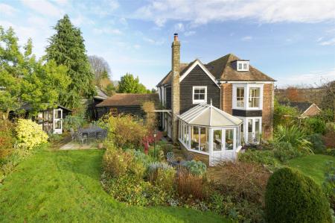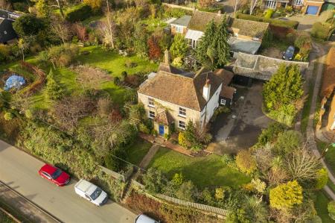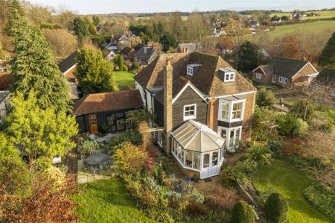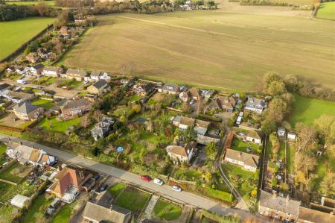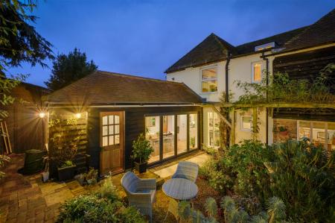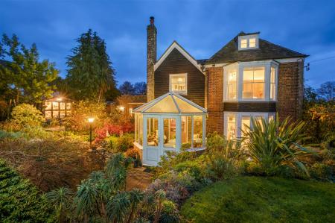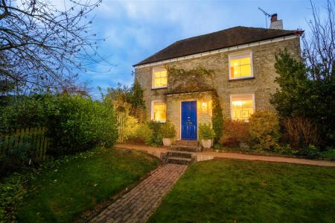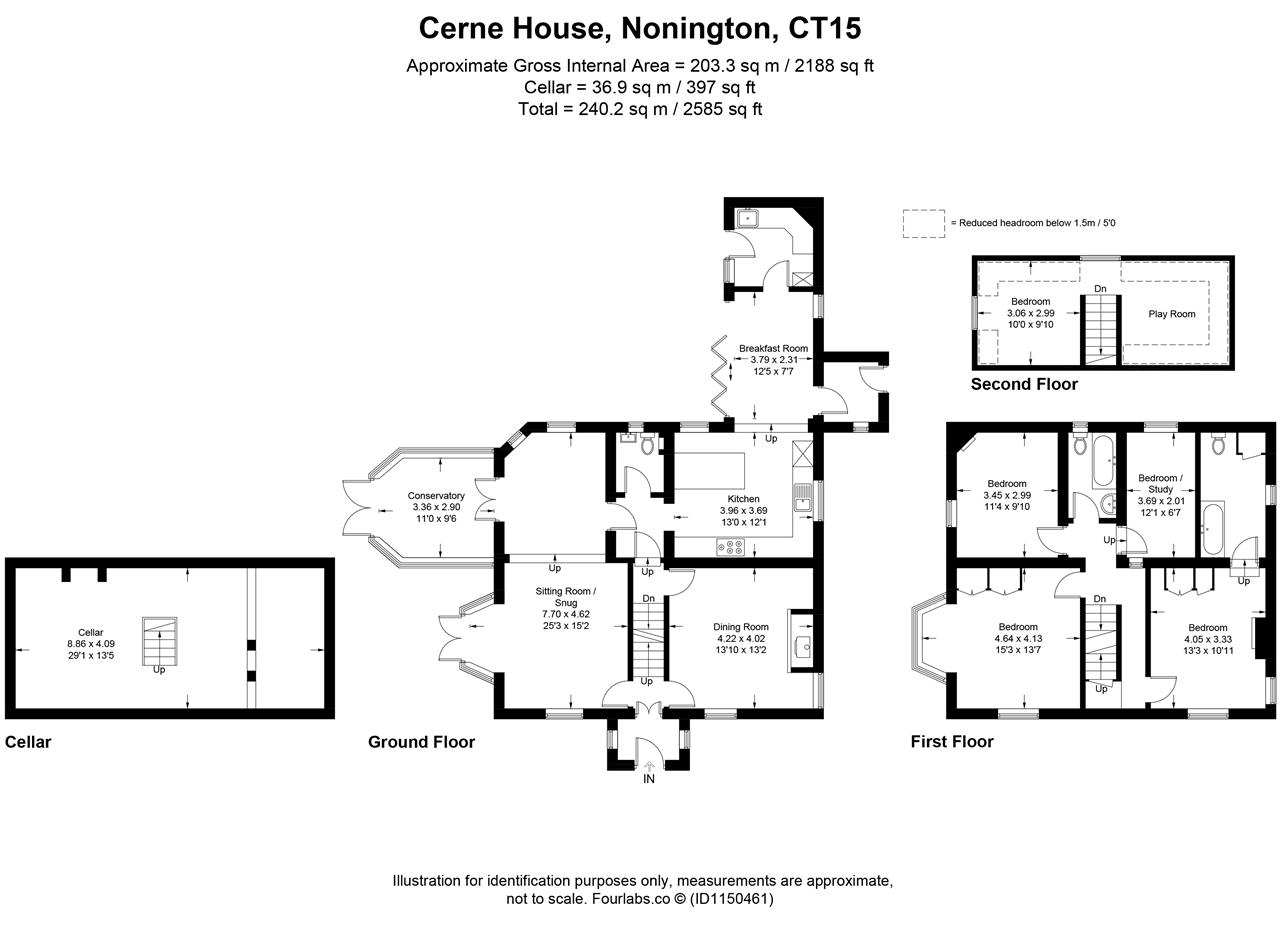- Charming Period Detached Residence
- Almost 2200 Sq.Ft Of Characterful Accommodation
- Kitchen Breakfast Room & Separate Utility
- Four Receptions & South Facing Conservatory
- Flourishing In Period Features
- Latch Key Doors & Open Fireplaces
- Set Within 0.38 Acres Of Beautifully Landscaped Gardens
- Barn Style Studio – Potential Annexe STPC
- Rural Village Setting Close To Canterbury
- EPC RATING: D - COUNCIL TAX: F
5 Bedroom Detached House for sale in
A charming, period, detached residence, lovingly renovated by the current owners who have restored original features while incorporating modern enhancements. These include the replacement of many windows, carefully ensuring fine joinery and replicating the originals.
Built in the early 1800s and significantly extended over the years, the property now offers five bedrooms and over 2,200 sq. ft. of beautifully presented accommodation, flourishing with period features such as exposed panelling, stripped floors, latch-key doors, and elegant fireplaces.
Cerne House is set within a generous 0.38-acre plot of immaculately presented gardens and grounds. The property also benefits from an extensive driveway, carport, workshop, and large barn-style studio, which could offer potential for conversion into a self-contained annexe (subject to planning consent).
The front façade is particularly idyllic, with a brick-laid pathway leading to a handsome front door, centrally located between sliding sash windows. The entrance lobby, with stained glass windows and tiled flooring, has original doors opening into the main house, where stairs are directly opposite.
To the right, there is a dual-aspect dining room with an exposed brick inglenook fireplace, which encompasses a wood-burning stove beneath an oak bressummer beam.
The kitchen breakfast room sits at the rear of the property and has been significantly enhanced, featuring a granite-topped island and several new appliances fitted around an array of wall and floor units. The most recent extension offers a breakfast dining area, completely transformed with aluminium bi-fold doors and a vaulted, panelled ceiling. This space is complemented by a utility room with a butler sink and ample space for laundry appliances.
The triple-aspect living room enjoys wonderful views of the garden and features bay window French doors leading to the patio. It also has direct access to the south-facing conservatory.
Stairs lead to the first floor, where the layout has been reconfigured, creating a principal bedroom with fitted wardrobes and an ensuite shower room. There are three additional bedrooms and a well-appointed family bathroom, while another set of stairs leads to a double loft room, ideal for children sharing or a teenager seeking independence and space.
OUTSIDE:
Cerne House occupies 0.38 acres of enchanting gardens, landscaped by the current owners, who have planted many trees, created a vegetable patch, and added numerous seating areas among the colourful borders.
To the side of the property, there is ample parking, which leads to the workshop, carport, and barn-style studio, offering potential for conversion into a self-contained annexe (subject to planning consent). There is also a summer house with electric, potting shed with power, greenhouse and a wood shed.
From the driveway, there is access to the house via a pitched porch, providing plenty of room for coats and shoes. This leads directly into the kitchen breakfast room.
SITUATION:
The village of Nonington has an active community with a village hall and a primary school, whilst nearby village of Aylesham offers a wider range of local services, including several shops, a medical centre, a vets and businesses and a mainline station. Nonington is surrounded by some truly beautiful countryside, with plenty of walks and footpaths, including the grounds of the beautiful Fredville Park surrounded by its ancient oak trees, making this an ideal location for anyone who enjoys the outdoors.
The cathedral city of Canterbury is approx. 12 miles away and is a vibrant and cosmopolitan city, with a thriving city centre offering a wide array of High Street brands alongside a diverse mix of independent retailers, cafes, and international restaurants. The city also offers a fine selection of sporting, leisure, and recreational amenities, including the refurbished Marlowe Theatre.
Canterbury has an excellent choice of educational amenities, ranging from Grammar schools to well-regarded private schools and three universities. Canterbury offers a regular rail service to London Victoria, Charing Cross and Cannon Street and the high-speed rail link connects with London's St Pancras from Canterbury West station in just under one hour.
The historic market town of Sandwich is just 7 miles away. This is one of the Cinque Ports and a bustling little town with many independent shops and restaurants, good facilities, and a lovely quay. While once a major port, it is now two miles from the sea and its historic centre is preserved as a conservation area. It offers a good range of shops, restaurants, and a mainline station with a high-speed link to Ashford and London St Pancras. The town is well served with a fine selection of state, private and grammar schools, including the renowned Sir Roger Manwood's.
Sandwich is surrounded by lovely countryside that has many good country walks and bridle paths, whilst Sandwich Bay is home to numerous nature reserves and two world class golf courses, the Royal St. George's Golf Club, and the Princes' Golf Club.
We endeavour to make our sales particulars accurate and reliable, however, they do not constitute or form part of an offer or any contract and none is to be relied upon as statements of representation or fact. Any services, systems and appliances listed in this specification have not been tested by us and no guarantee as to their operating ability or efficiency is given. All measurements and floor plans and site plans are a guide to prospective buyers only, and are not precise. Fixtures and fittings shown in any photographs are not necessarily included in the sale and need to be agreed with the seller.
Property Ref: 58691_FPS1002586
Similar Properties
Badgers Oast, Newhouse Lane, Sheldwich
5 Bedroom Not Specified | £899,950
Originally built in the late 1800's and then converted into residential dwellings in the 1980's Badgers Oast has been wi...
4 Bedroom Detached House | £895,000
A substantial detached property which has seen significant improvements over the years, including a large rear extension...
Laurel House, 99 Ashford Road, Faversham
4 Bedroom Detached House | £875,000
A striking detached residence, built to an exceptionally high standard during the 1980's and has since undergone many im...
Two Trees, 25 The Landway, Bearsted
5 Bedroom Detached House | Offers Over £925,000
An attractive 1930's built detached house, situated within a generous and secluded plot of 0.15 acres, in one of Bearste...
Longview, Roman Road, Maydensole
4 Bedroom Detached House | Offers Over £950,000
A striking, detached residence which has been thoughtfully redesigned and fully renovated using innovative architecture...
Greystone, Bannister Hill, Borden
5 Bedroom Detached House | £950,000
A handsome, brand new, five bedroom detached residence, set within an exclusive development of just four, substantial de...

Foundation Estate Agents (Faversham)
2nd Floor, 3 Jubilee Way, Faversham, Kent, ME13 8GD
How much is your home worth?
Use our short form to request a valuation of your property.
Request a Valuation
