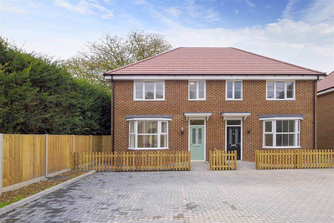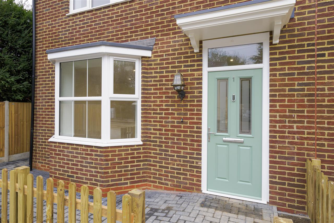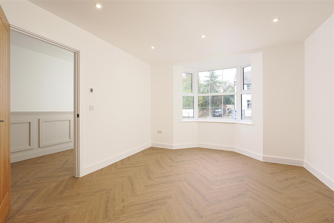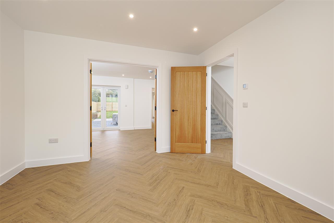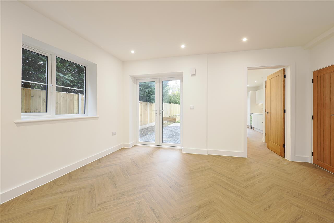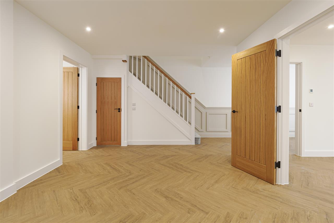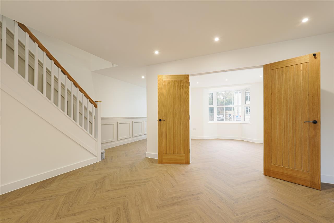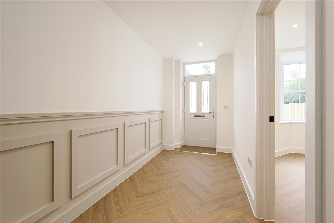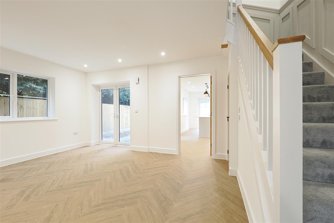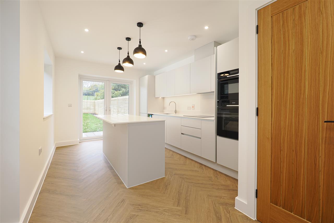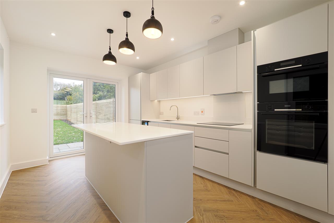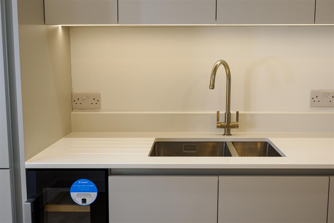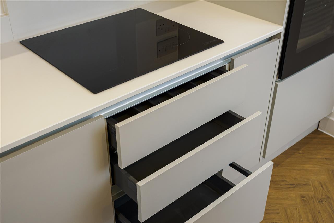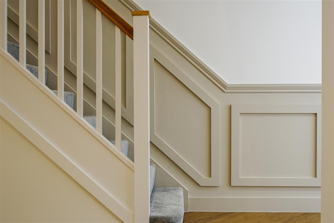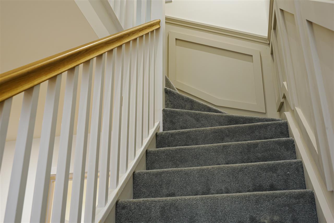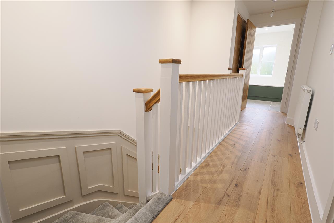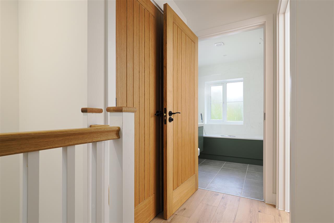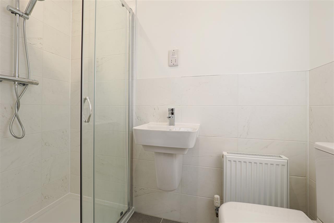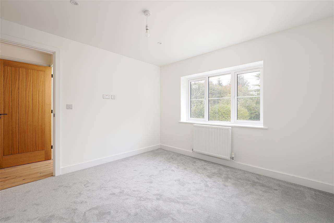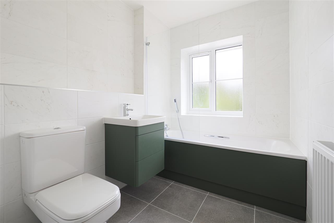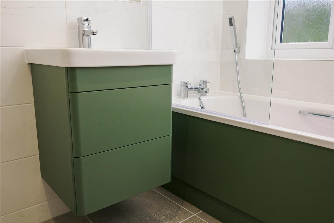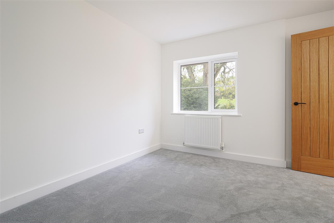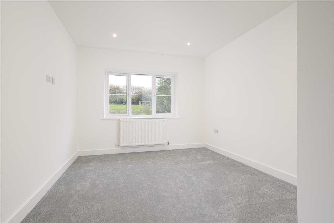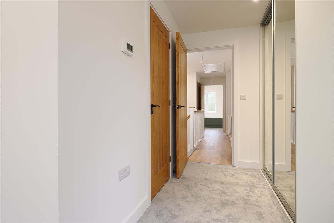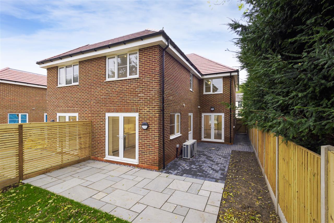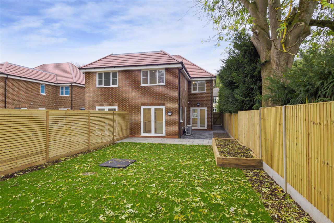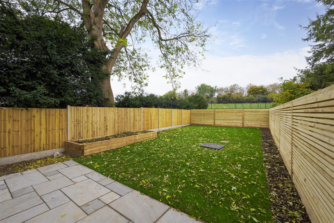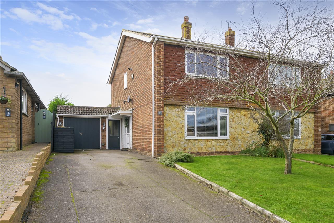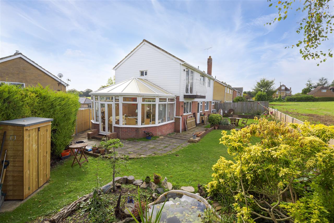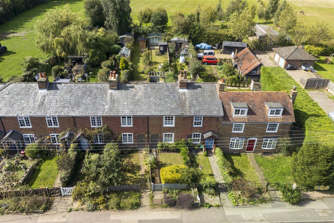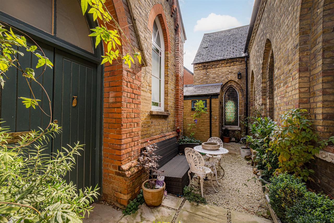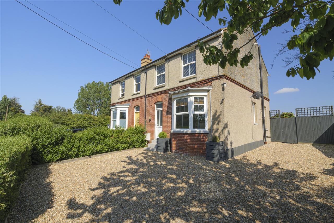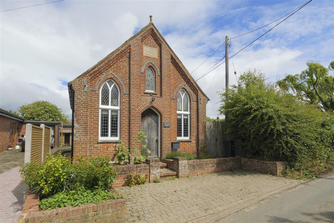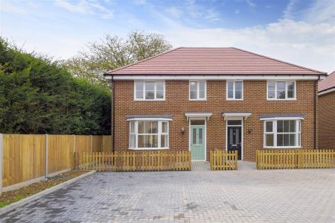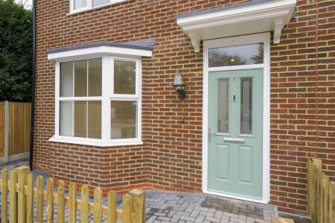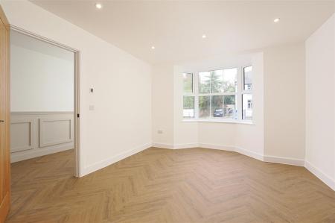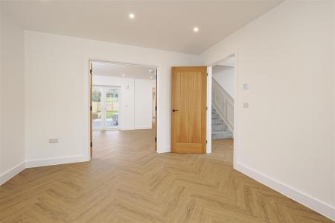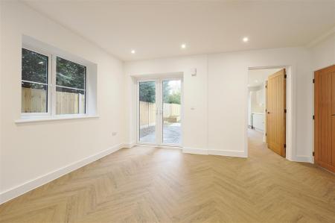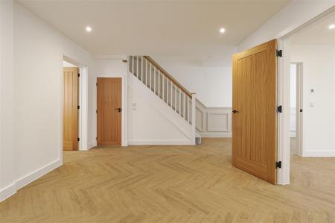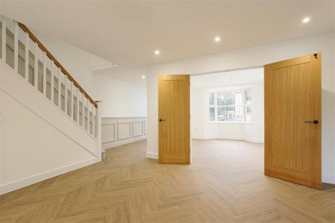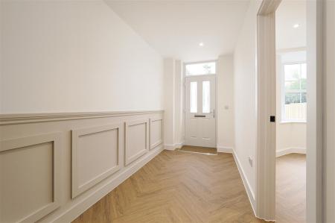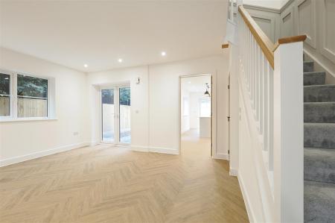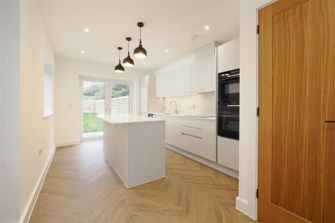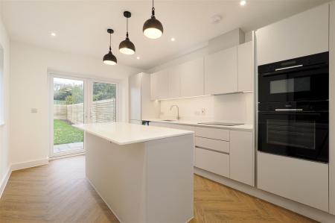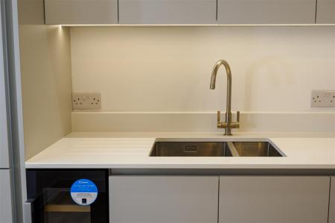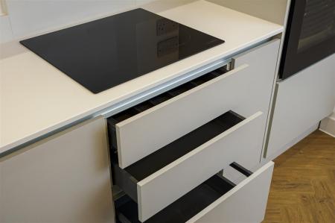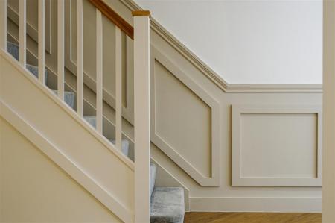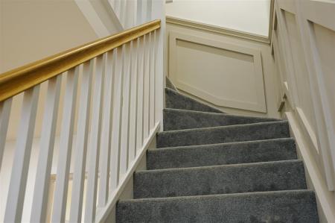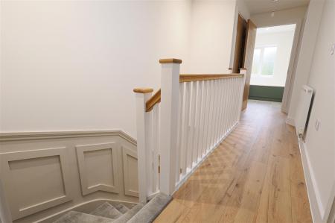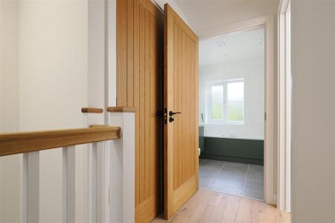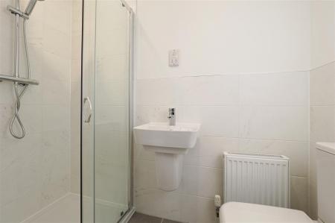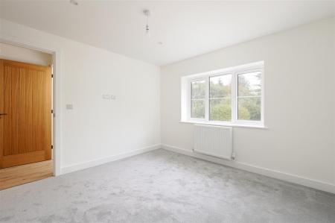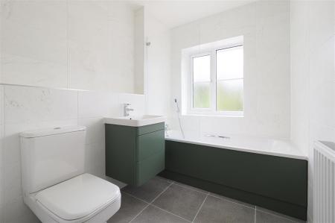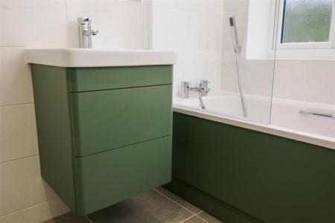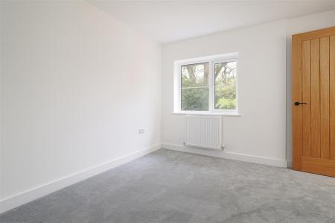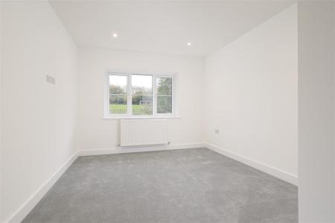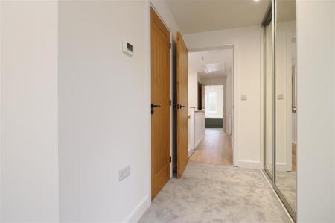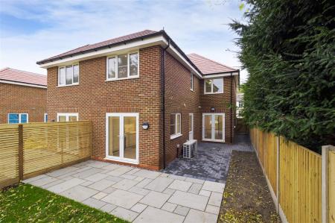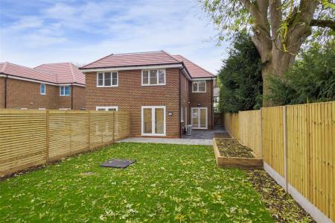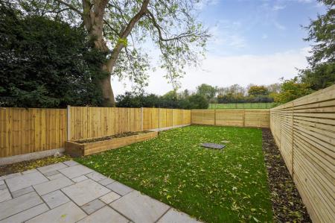- Modern Semi-Detached Family Home
- Exceptionally Energy Efficient
- Three Double Bedrooms & Two Bathrooms
- Interconnecting Open Plan Living Areas
- Almost 1300 Sq.Ft Of Bright & Airy Accommodation
- Elegant Craftmanship & Fine Materials
- Parking For Several Cars
- Generous West Facing Rear Garden With Patio Sun Terrace
- Chain Free
- EPC RATING:TBC - COUNCIL TAX: TBC
3 Bedroom Semi-Detached House for sale in
An exclusive, small development of just four eco-friendly, semi-detached, three-bedroom family homes. Hawthorn Mews has been built to an exceptionally high standard, with a focus on open-plan living, fine craftsmanship, and beautiful materials.
Every effort has been made to ensure these properties are future-proofed with air source heat pumps, excellent levels of insulation, high-performance glazing, and low-energy lighting—keeping energy bills minimal and reducing the carbon footprint.
The front door opens into a large and spacious hallway with beautifully laid herringbone luxury wood-effect flooring. Intricate panelling has been fitted, giving the hallway a touch of elegance and individuality. The hallway, with its elegant staircase, leads through to the main living area, which has French doors to the rear garden and double internal doors leading into the sitting room. This allows the rooms to be separate or open, depending on the occasion and family needs.
The bay-fronted sitting room can also be accessed via the hallway, while the kitchen/breakfast room sits at the rear and enjoys views of the garden and rural countryside. A sleek, minimalistic kitchen has been installed whilst all main appliances are integrated and include a wine fridge, induction hob, AEG oven, dishwasher, and fridge/freezer. The space is finished with high-quality quartz worktops and splashbacks. Another set of French doors opens onto the sun terrace of this beautifully private garden.
The ground floor is further enhanced by a cloakroom, cleverly designed and built beneath the staircase.
Stairs ascend to the first floor, where a galleried landing leads to three double bedrooms and a well-appointed luxury family bathroom. The main bedroom is dual aspect and has fitted wardrobes, an ensuite shower room, and wonderful views of the garden and farmland beyond.
OUTSIDE:
To the front of the property, there is parking for several cars. A picket fence provides a border for the front garden, while there is also access to the rear of the property, where you will find a wonderful private, west-facing rear garden. A large patio area leads onto a neatly laid lawn, which is bordered by contemporary slatted fencing and finished with raised beds.
IMPORTANT INFORMATION:
Air Source Heat Pump and Private Drainage.
SITUATION:
East Studdal is a small village sitting a few miles from the sought after location of Deal, and also within easy access to Dover, Sandwich, Folkestone and Canterbury.
Deal has an abundance of restaurants, galleries, cafes, bars, antique shops, and independent retailers. There is a well-established market on Saturdays offering artisan foods, local produce, flowers, vintage clothing and bric-a-brac. The town has a strong independent retail sector along with several more widely known shops in the town centre. The popular Astor Theatre offers musical performances, live theatre, exhibitions, movies, classes and clubs.
Sandwich is just 8 miles away and offers a bustling historic town centre, with a quayside and the famous Royal St Georges Golf Club, which is one of several renowned golf courses in the area. Sandwich also has a weekly market located on the Guildhall forecourt, as well as a good range of independent shops and restaurants.
The cathedral city of Canterbury is just half an hour drive away and offers a wide array of high street brands alongside a diverse mix of independent retailers, cafes and international restaurants.
The port town of Dover, which has an excellent range of high street and independent shops, pubs, restaurants, leisure facilities including the famous English Heritage site 'Dover Castle' which has many outstanding events during the year.
The area has a wide variety of primary and secondary education to choose from with grammar schools available in Dover and Sandwich in addition to private education.
We endeavour to make our sales particulars accurate and reliable, however, they do not constitute or form part of an offer or any contract and none is to be relied upon as statements of representation or fact. Any services, systems and appliances listed in this specification have not been tested by us and no guarantee as to their operating ability or efficiency is given. All measurements, floor plans and site plans are a guide to prospective buyers only, and are not precise. Fixtures and fittings shown in any photographs are not necessarily included in the sale and need to be agreed with the seller.
Important information
This is not a Shared Ownership Property
Property Ref: 58691_FPS1002573
Similar Properties
3 Bedroom Semi-Detached House | £425,000
A bright and exceptionally spacious three-bedroom semi-detached family home, offering over 1000 sq. ft. of artistically...
3 Bedroom Detached House | £425,000
This deceptively spacious detached property, built in the 1970s, boasts nearly 1,500 sq. ft. of spacious and versatile a...
2 Bedroom Terraced House | £425,000
***** OFF ROAD PARKING & 100 FT REAR GARDEN & SEMI RURAL LOCATION *****An enchanting two-bedroom farm workers cottage, w...
The Church Hall, The Street, Ash
3 Bedroom Detached House | £450,000
An enchanting, converted Church Hall offering almost 1500 sq.ft of contemporary living space with an abundance of stunni...
Lacre, Seasalter Road, Goodnestone
3 Bedroom Semi-Detached House | £450,000
A semi-detached Victorian bay fronted residence situated in the sought after hamlet of Goodnestone which is centrally po...
The Old Chapel, Denne Manor Lane, Shottenden
1 Bedroom Detached House | £450,000
A splendid and completely unique residence which is flourishing in period features and all the charm and character expec...

Foundation Estate Agents (Faversham)
2nd Floor, 3 Jubilee Way, Faversham, Kent, ME13 8GD
How much is your home worth?
Use our short form to request a valuation of your property.
Request a Valuation
