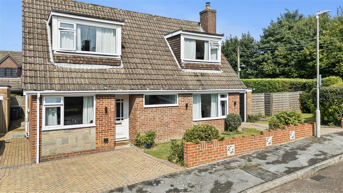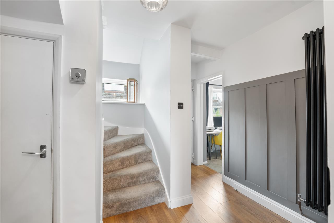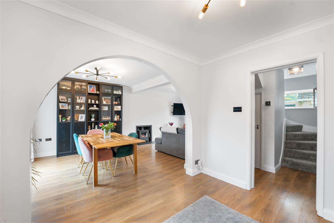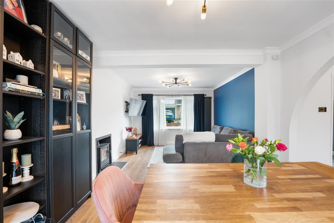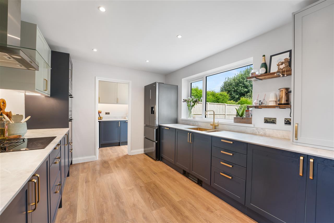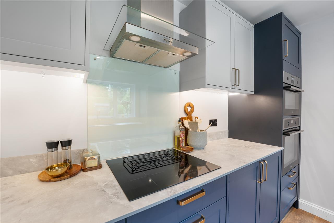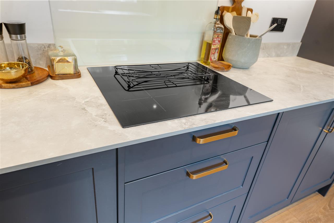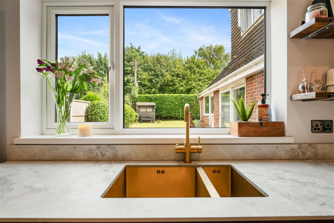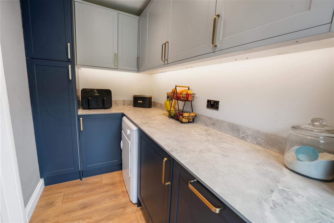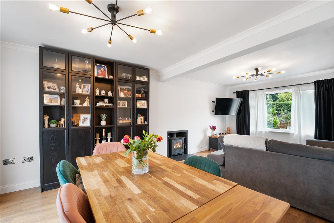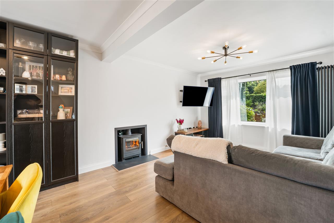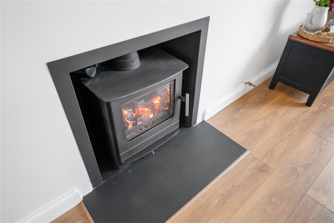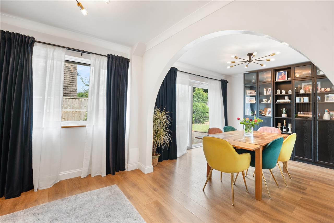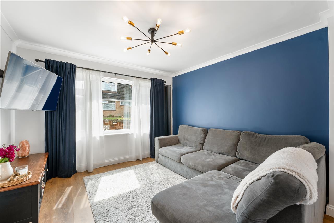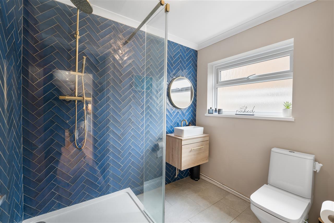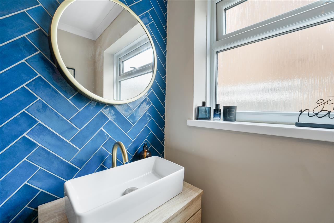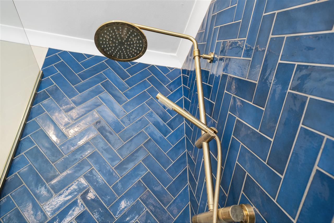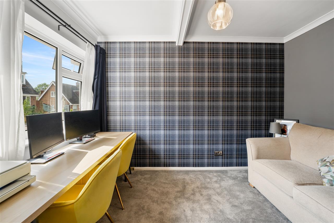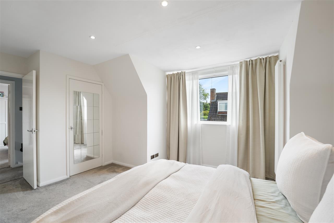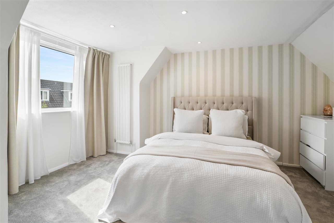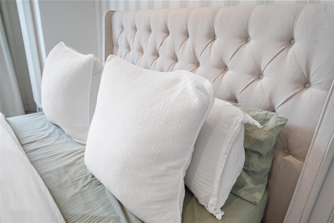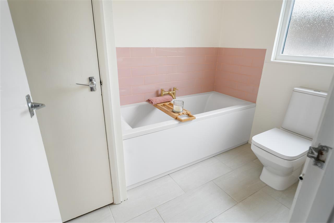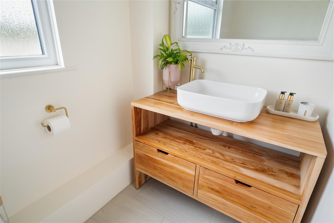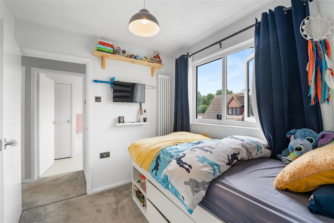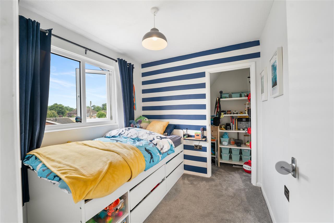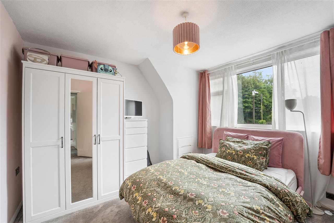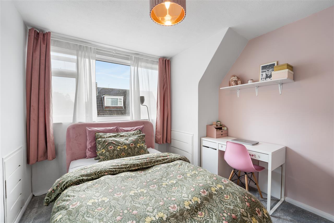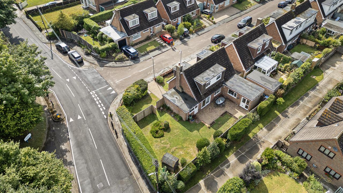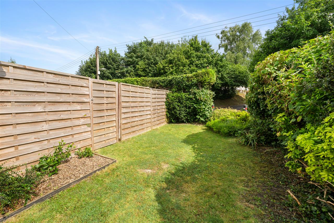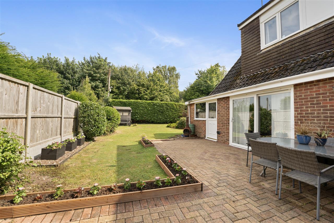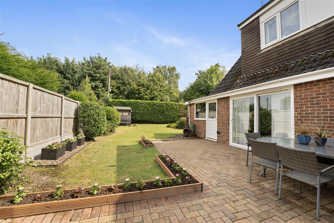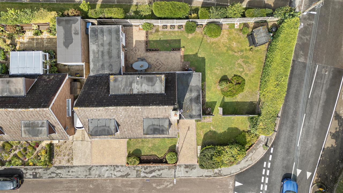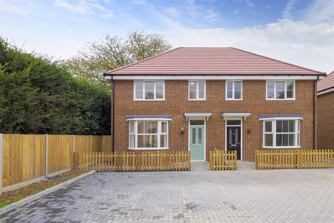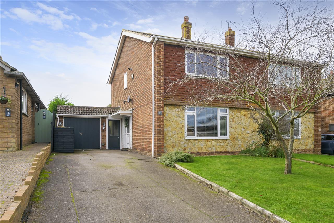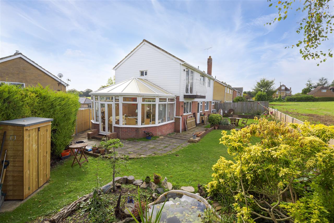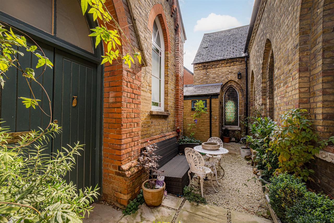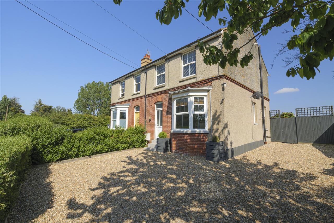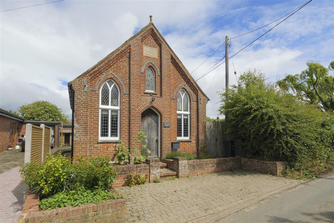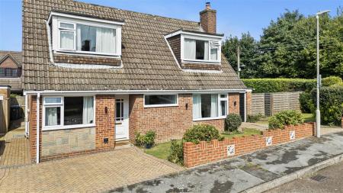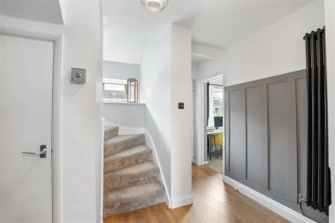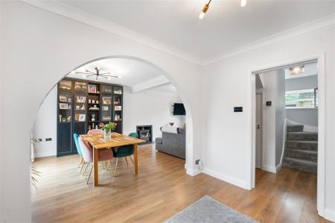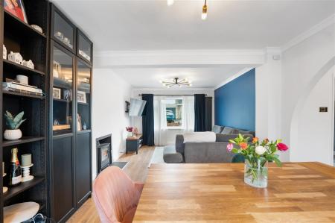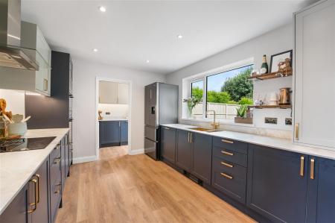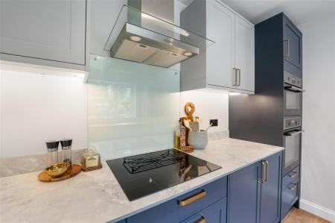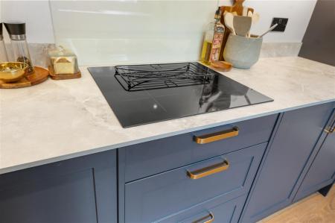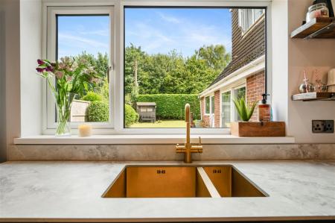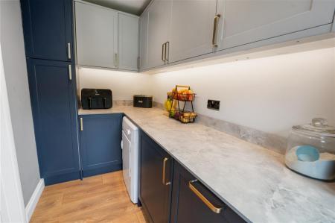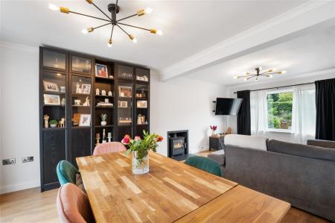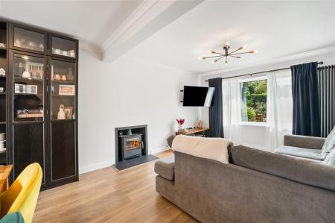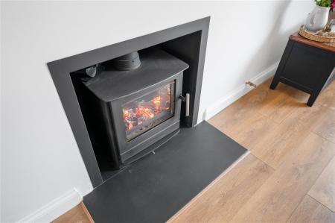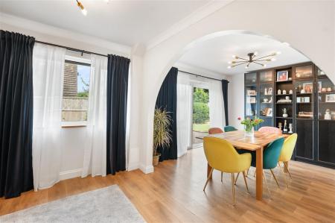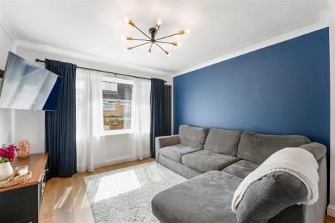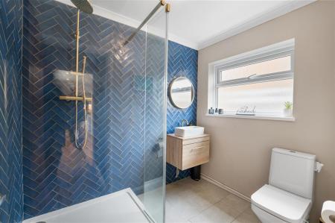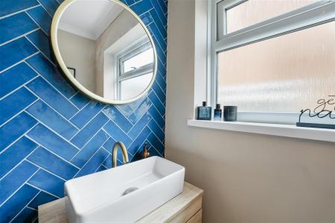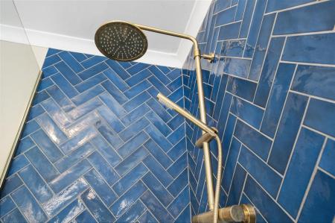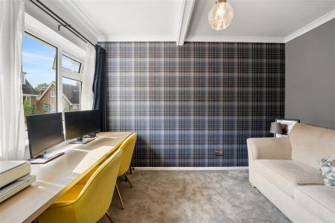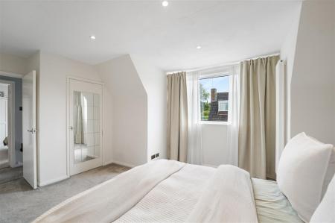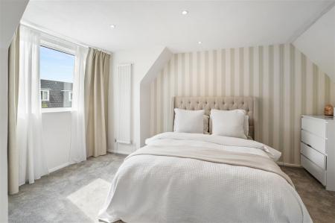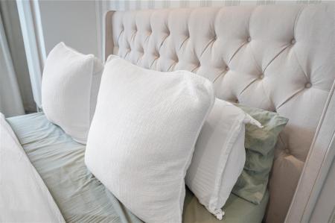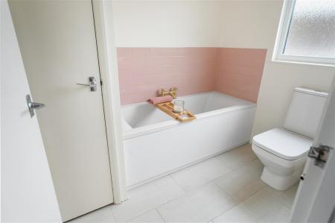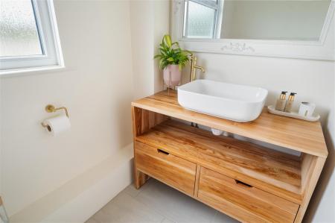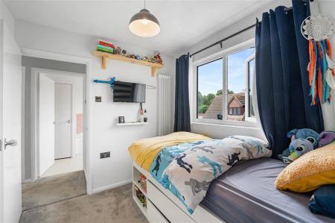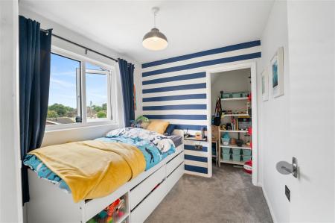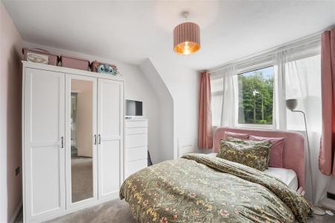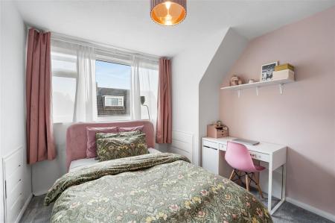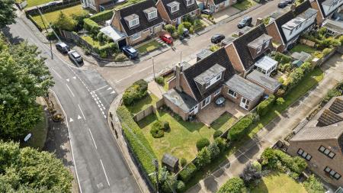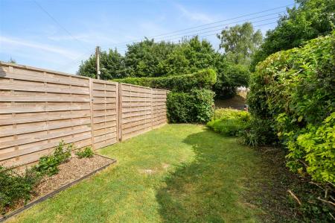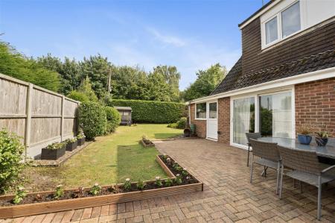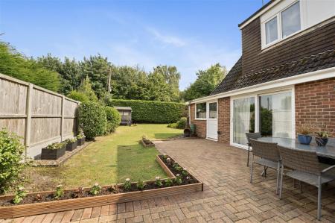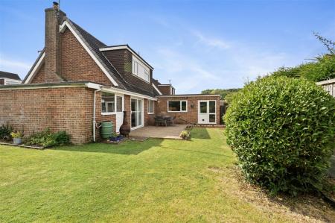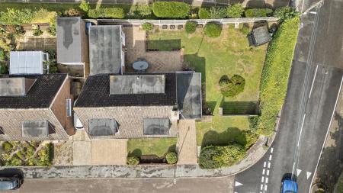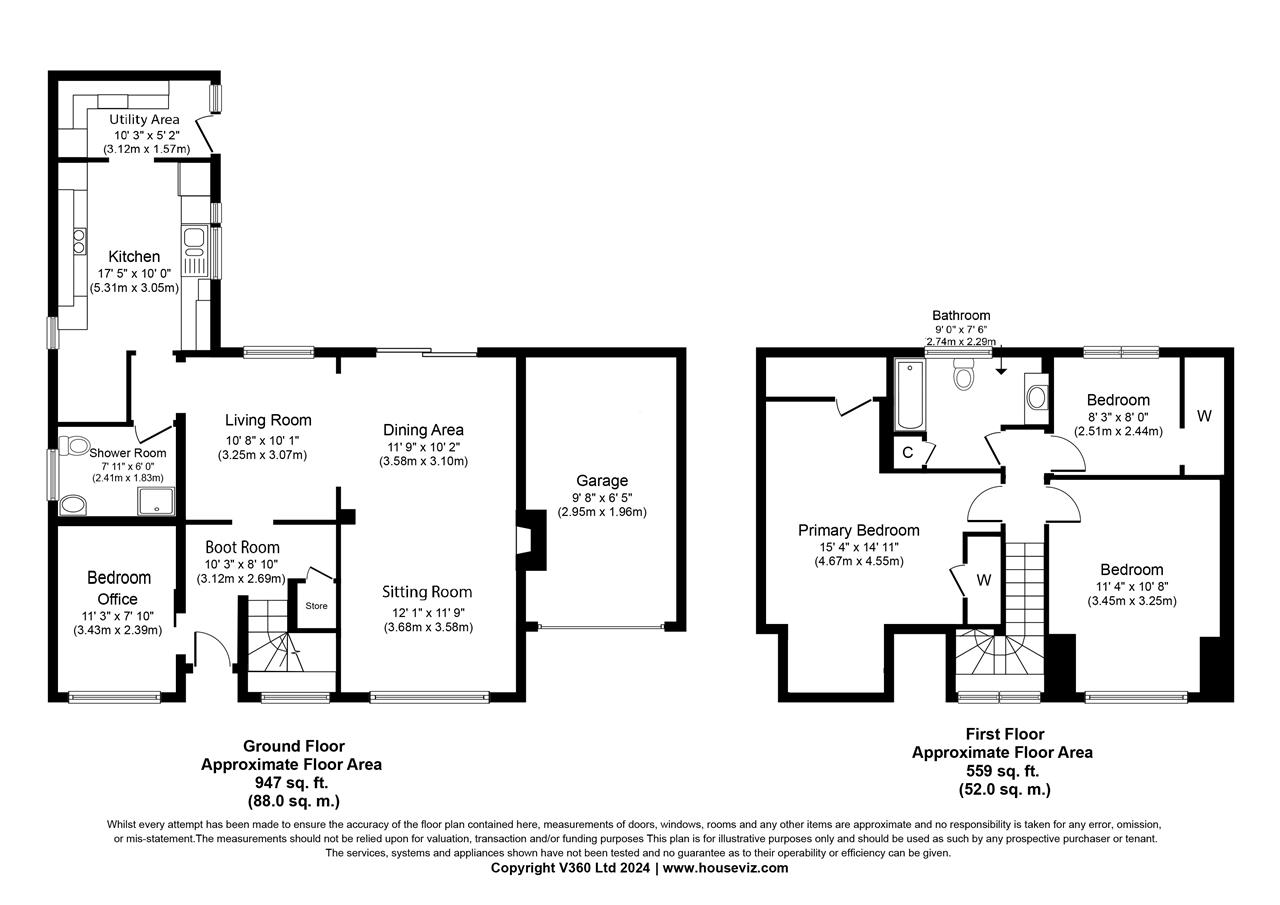- Splendid Detached Spacious Residence
- Creatively Enhanced & Artistically Presented
- Open Plan Living Area With Wood Burning Stove
- New High Specification Kitchen & Utility
- Ground Floor Bedroom & Shower Room
- Over 1500 Sq.Ft Of Versatile Space
- Generous Garden & Off Road Parking
- Detached Garage Potential To Convert STPC
- Chain Free
- EPC RATING: E - COUNCIL TAX: D
4 Bedroom Detached House for sale in
A splendid semi-detached residence built in the 1960's and has since been creatively enhanced with many areas of the house being fully renovated.
There is over 1500 sq.ft of versatile accommodation which includes an attached that offers the opportunity to convert offering additional living space or a small annexe. STPC.
The current owners have artistically presented the property using a bold palette of colour which balances beautifully with the high specification fixtures and fittings found in the brand-new bathrooms and kitchen. The configuration of the ground floor is predominantly open plan whilst offering a ground floor bedroom and shower room ideal for an elderly relative or independent teenager.
Penfold Gardens is a wonderful close in the heart of Shepherdswell a thriving village with a strong community. Ideally located just moments from the train station, convenience store and primary school whilst also benefiting from off road parking and a generous rear garden.
The front door opens into a large entrance hall finished with bespoke panelling, to the left there is a ground floor double bedroom, this also make an ideal home office or playroom depending on individual requirements.
The hallway opens into a large l shaped spacious room which is completely open but shows clear division for relaxing and dining with French doors to the rear garden, whilst the sitting room features a wood burning stove and window to the front.
The kitchen was recently installed and has slim line work tops complementing the dark units and brushed brass handles, there are many appliances integrated including a dishwasher, double oven, induction hob and boiling tap. The kitchen also has space for an American fridge freezer which could be left with the sale of the property, the kitchen is further enhanced by a well-appointed utility room which has the same high specification units and integrated waste bins and laundry appliances.
To the first floor one will find three bedrooms and a well-appointed family bathroom which comprises of a WC, bath and free standing bowl basin which sits on a Tikamoon solid wood vanity unit.
OUTSIDE:
The garden wraps around the property and is mainly laid to lawn with little areas for alfresco dining, the garden can be accessed via the French doors in the dining room as well as from the utility room.
An attached garage could be converted to offer additional living space or potentially a small annexe. STPC.
SITUATION:
The village focuses on community with a local primary school, a park area, doctors' surgery, village hall which hosts events including charity sales and a pre-school playgroup. The village pub is the Grade II listed Bell by the village green, near to the church. Additionally, the village has a Co-op mini-supermarket, and you will find a hearty breakfast at the Colonel's Café on the Heritage Railway at Shepherdswell. Stop for lunch at the National Trust Visitor Centre Café or The Vineyard in the Valley Café.
Lydden is just a few miles away and benefits from a lovely country pub called The Lydden Bell or sample the local ale at the Carpenters Arms in nearby Coldred.
Less than six miles away one will find the port town of Dover, with its brooding castle, iconic White Cliffs, and a wealth of entertainment.
including two cinemas, a theatre and the St James' retail and leisure complex.
The town centre of Folkestone is situated less than 10 miles away with its arty vibe, thriving harbour and beautiful beaches this is a wonderful place to have close by. The high speed into London will take you under an hour from Folkestone central. Heading further afield The Eurotunnel and Port of Dover is also close by.
Less than 20 minutes to the north lies Canterbury with its Cathedral, the Marlowe Theatre and Concert Hall and a wealth of galleries. Canterbury hosts an annual festival with a wide range of musical events from opera and symphony concerts to world music, jazz and folk – there is always more to discover.
Canterbury has an excellent choice of educational amenities, ranging from Grammar schools to well-regarded private schools and three universities.
Location - ///windpipe.living.amps
We endeavour to make our sales particulars accurate and reliable, however, they do not constitute or form part of an offer or any contract and none is to be relied upon as statements of representation or fact. Any services, systems and appliances listed in this specification have not been tested by us and no guarantee as to their operating ability or efficiency is given. All measurements and floor plans and site plans are a guide to prospective buyers only, and are not precise. Fixtures and fittings shown in any photographs are not necessarily included in the sale and need to be agreed with the seller.
Important information
This is not a Shared Ownership Property
Property Ref: 58691_FPS1002501
Similar Properties
Hawthorn Mews, Homestead Lane , East Studdal, Dover
3 Bedroom Semi-Detached House | Offers Over £425,000
An exclusive, small development of just four eco-friendly, semi-detached, three-bedroom family homes. Hawthorn Mews has...
3 Bedroom Semi-Detached House | £425,000
A bright and exceptionally spacious three-bedroom semi-detached family home, offering over 1000 sq. ft. of artistically...
3 Bedroom Detached House | £425,000
This deceptively spacious detached property, built in the 1970s, boasts nearly 1,500 sq. ft. of spacious and versatile a...
The Church Hall, The Street, Ash
3 Bedroom Detached House | £450,000
An enchanting, converted Church Hall offering almost 1500 sq.ft of contemporary living space with an abundance of stunni...
Lacre, Seasalter Road, Goodnestone
3 Bedroom Semi-Detached House | £450,000
A semi-detached Victorian bay fronted residence situated in the sought after hamlet of Goodnestone which is centrally po...
The Old Chapel, Denne Manor Lane, Shottenden
1 Bedroom Detached House | £450,000
A splendid and completely unique residence which is flourishing in period features and all the charm and character expec...

Foundation Estate Agents (Faversham)
2nd Floor, 3 Jubilee Way, Faversham, Kent, ME13 8GD
How much is your home worth?
Use our short form to request a valuation of your property.
Request a Valuation
