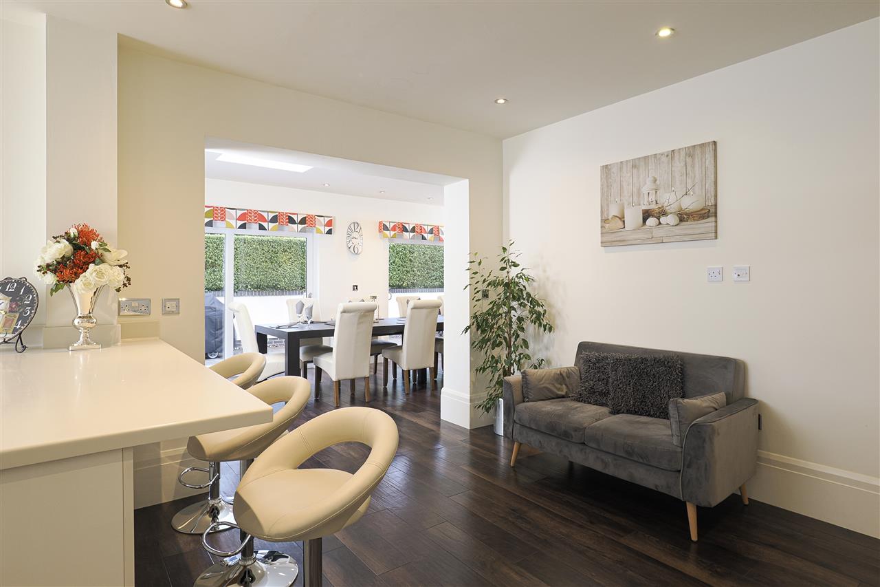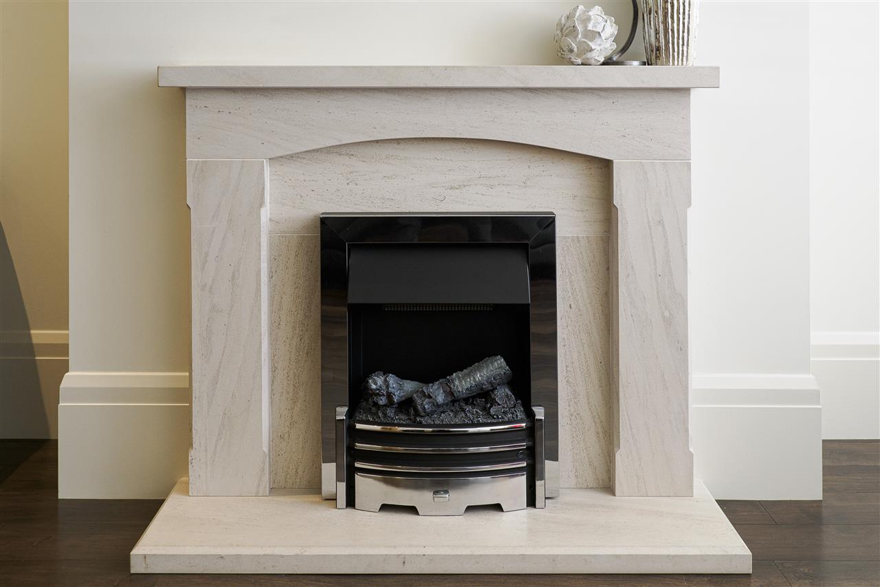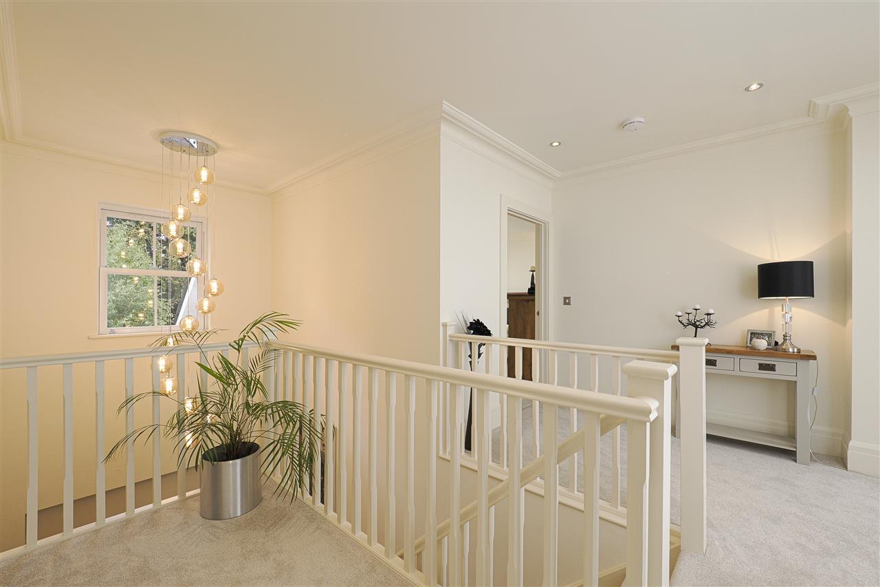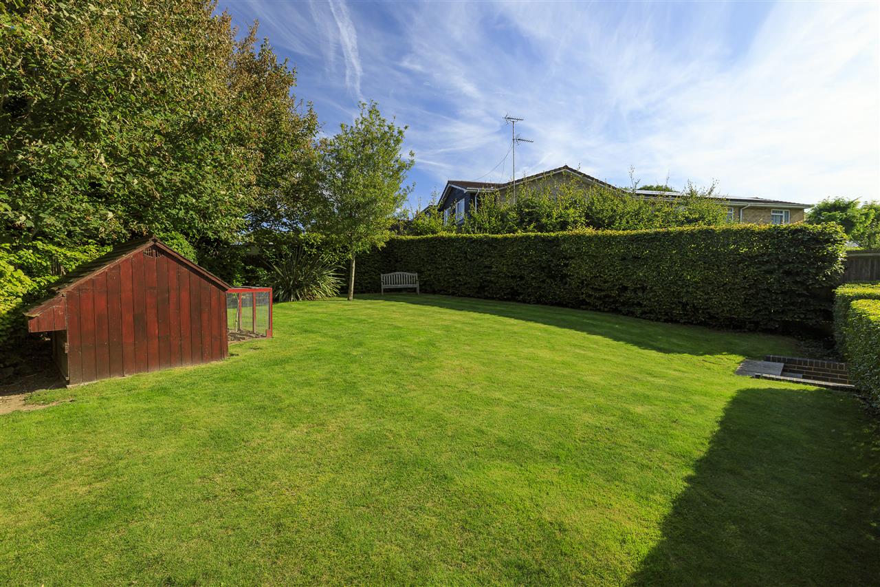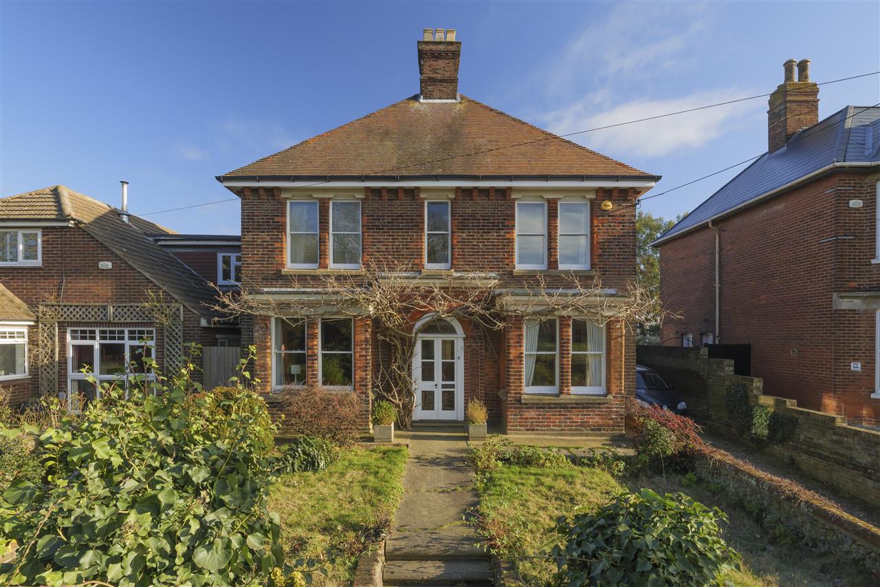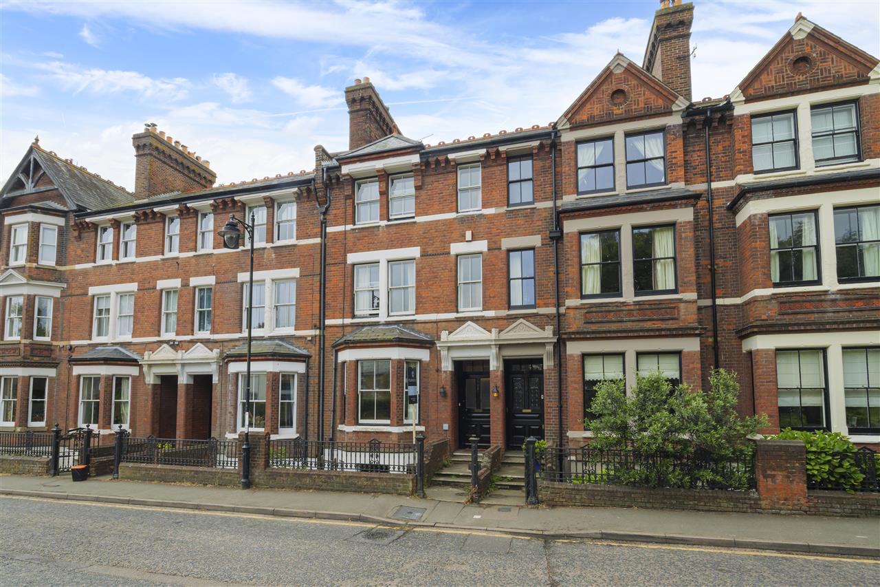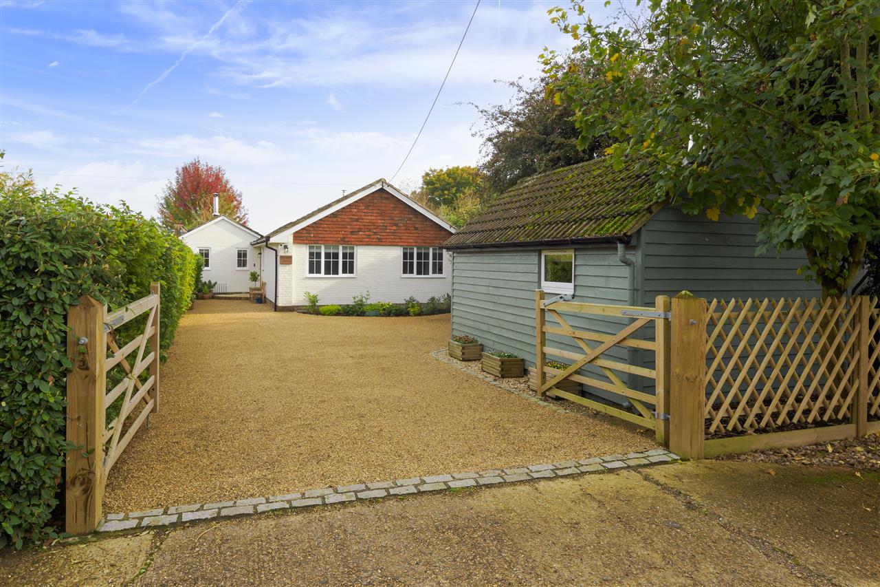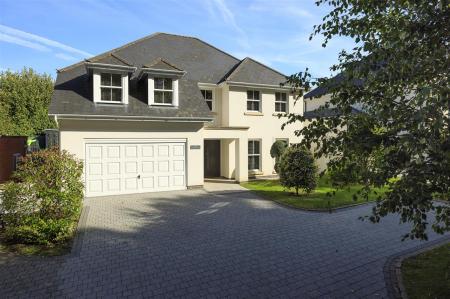- Substantial Detached Residence
- Vast Open Plan Living Areas
- Kitchen Breakfast Room & Separate Utility
- Exceptionally Energy Efficient With Solar Panels
- Four Double Bedrooms With Fitted Wardrobes
- Striking Bathrooms With High Specification Fixtures
- Stunning Split level Garden With BBQ Patio Area
- Integral Double Garage & Extensive Driveway
- Approx. Three Miles To The Coast
- EPC RATING: C - COUNCIL TAX: G
4 Bedroom Detached House for sale in
A substantial detached modern property offering almost 2600 sq.ft of beautifully appointed accommodation which includes open plan living areas and four generous double bedrooms. The property occupies an attractive plot which comprises of a sunken patio area, an elevated private lawned garden with mature hedging and large driveway leading to a double garage.
There is a vast sense of space and light flooding through the property which has a spectacular open plan family living area that connects with the outside via three sets of patio doors. Neutral colours and fine decor complement the simple architectural lines, whilst decorative cornicing, sash windows and high ceilings add a depth of elegance.
Built to an exceptionally high standard in 2012 the property has many energy efficient features which include solar panels, high levels of insulation and double glazing throughout allowing energy consumption to be significantly reduced.
The composite double width front door opens into a grand entrance hall overlooked from the mezzanine landing, the space has magnificently high ceilings dressed in decorative pendant lighting, whilst Karndean flooring has been laid and runs seamlessly throughout.
The entrance hall has a smart cloak room, coat closet and opens into both the kitchen and sitting room, which have defined spaces, yet open and connecting with one another.
The kitchen has been fitted with a high-quality units finished with Corian stone worktops which run along the entire space and incorporate a large peninsular breakfast bar. All main appliances are integrated and include two dishwashers, a double Bosch oven, microwave, and fridge freezer.
The space is further enhanced by a well-appointed utility room which also provides access to both the garage and side garden.
The kitchen flows into a spectacular dining area which spills out into the garden via the trio of patio doors.
A sitting room completes the ground floor accommodation and has clear division for relaxing, studying or playing music, the space is vast and has been arranged beautifully.
To the first floor a galleried landing leads to a well-appointed family bathroom which comprises of a walk-in shower, and separate bathtubs. There are four double bedrooms all with an expanse of fitted wardrobes, whilst the main bedroom also benefits from a luxury en-suite shower room.
OUTSIDE:
To the front of the property there is substantial driveway which leads to an integral double garage.
The rear garden has been beautifully landscaped with a patio area which wraps around the rear of the house and accessed via the three sets of patio doors. A few steps leads one to the lawned garden, which is surrounded by matures trees and pruned hedging.
SITUATION:
Surrounded by beautiful countryside, yet within easy reach of the A2 motorway which provides excellent access to Dover, Canterbury, and London. The village itself is situated some four miles north of Dover and has various amenities, including a primary school, a church, a hairdresser, a vets, a doctor's surgery, a nursery, a post office and a pub. There is also a village hall, which offers many clubs and social events.
The nearest large town is Dover, which has an excellent range of high street and independent shops, pubs, restaurants, leisure facilities including the famous English Heritage site 'Dover Castle' which has many outstanding events during the year. The area has a wide variety of primary and secondary education to choose from with grammar schools available in Dover and Sandwich in addition to private education.
Whitfield offers convenient access to the A2 road network and the railway station and port for cross channel ferries at Dover. The nearby Cinque Port of Sandwich also offers an extensive range of shops and facilities as well as the Royal St. Georges Golf Club and the Prince's Golf Club.
The town centre of Folkestone is situated only nine miles away with its arty vibe, thriving harbour and beautiful beaches, whilst Folkestone West offers a high speed rail service which reaches London St Pancras in approximately 52 minutes. The Channel Tunnel terminal at Cheriton and the M20 motorway are also within a short driving distance from here.
The vibrant Cathedral City of Canterbury is approximately 15 miles away and has a wide variety of shops, restaurants, and leisure facilities, along with three universities, and two mainline railway stations.
We endeavour to make our sales particulars accurate and reliable, however, they do not constitute or form part of an offer or any contract and none is to be relied upon as statements of representation or fact. Any services, systems and appliances listed in this specification have not been tested by us and no guarantee as to their operating ability or efficiency is given. All measurements and floor plans and site plans are a guide to prospective buyers only, and are not precise. Fixtures and fittings shown in any photographs are not necessarily included in the sale and need to be agreed with the seller.
Important information
This is not a Shared Ownership Property
Property Ref: 58691_FPS1002268
Similar Properties
4 Bedroom Detached House | £685,000
A substantial detached period residence which dates back to the early 1900s and is flourishing in original Victorian fea...
5 Bedroom Terraced House | £675,000
An extraordinary imposing Victorian town house situated on South Road, one of the most sought after locations in Faversh...
Scoops Nest, Kake Street, Waltham
3 Bedroom Detached House | £675,000
A striking detached residence that has been artistically renovated by the current owners, who has a creative eye for int...
Fairbrook Cottage, Staple Street, Hernhill
2 Bedroom Cottage | £699,995
A splendid grade II listed detached cottage dating back to the 16th century and flourishing in period features which inc...
Primrose House, Dunkirk Road North, Dunkirk
5 Bedroom Detached House | Offers Over £700,000
**NO CHAIN** A substantial detached five bedroomed residence, built to an exceptionally high specification and set withi...
Dane Cottage, Saunders Lane, Ash
4 Bedroom Detached House | £700,000
Dane Cottage occupies a generous plot of approx. 0.39 acres of lovingly landscaped grounds which wrap around the entire...

Foundation Estate Agents (Faversham)
2nd Floor, 3 Jubilee Way, Faversham, Kent, ME13 8GD
How much is your home worth?
Use our short form to request a valuation of your property.
Request a Valuation





