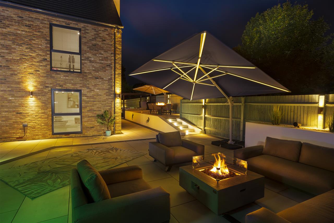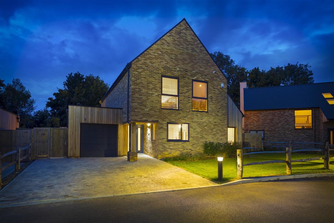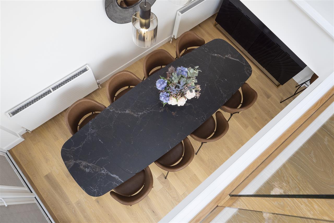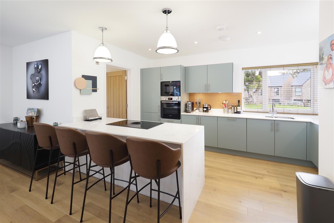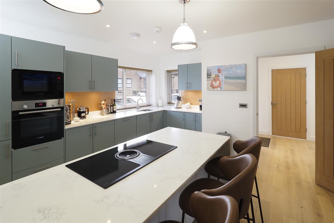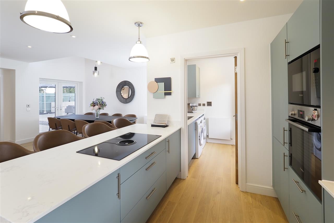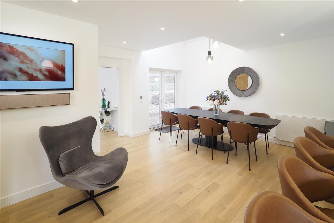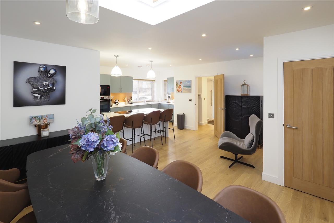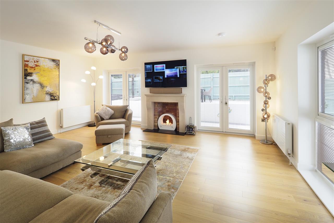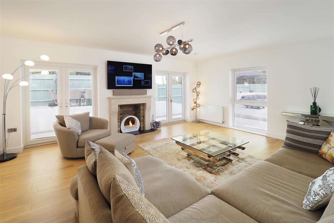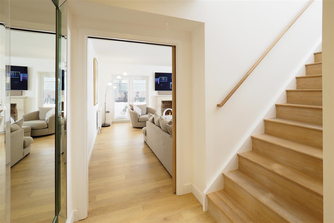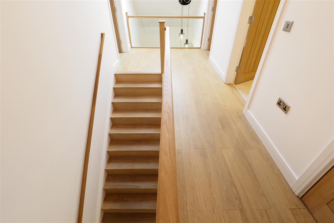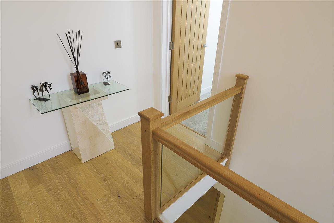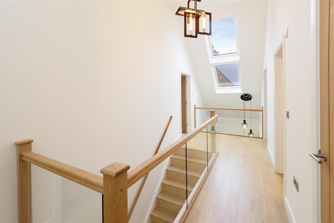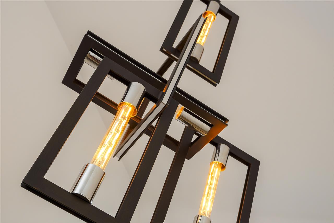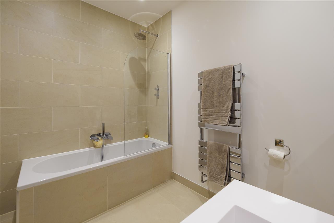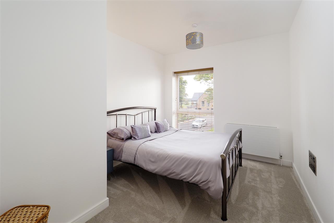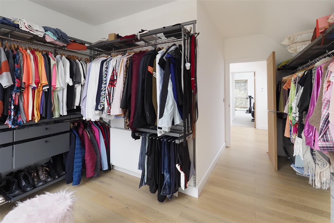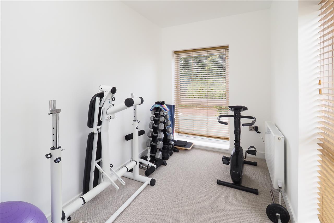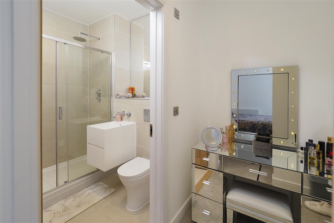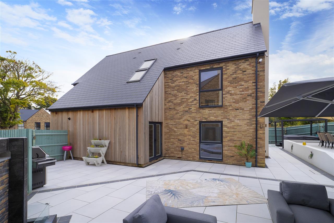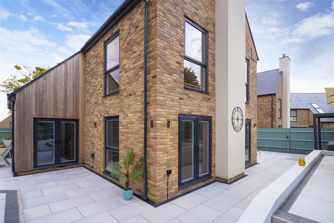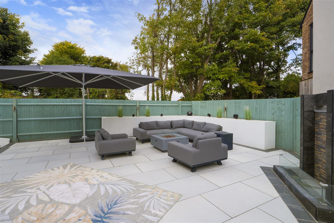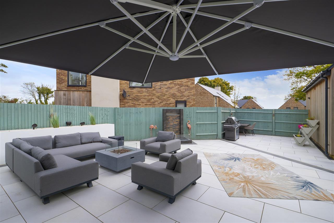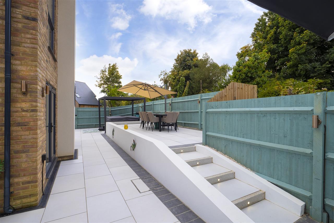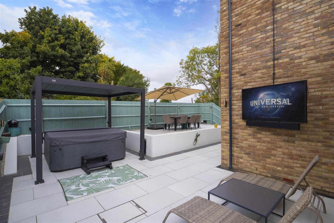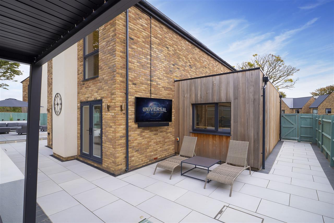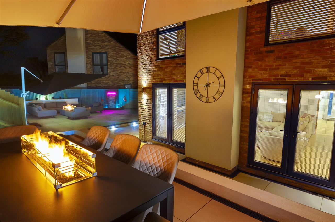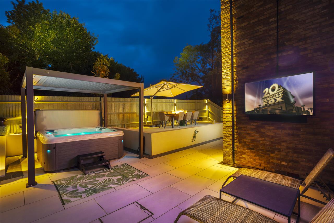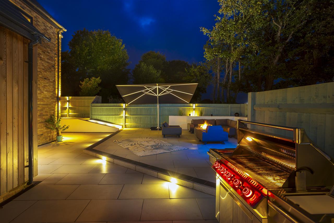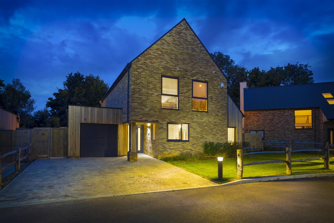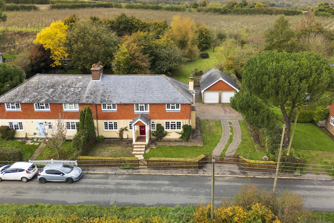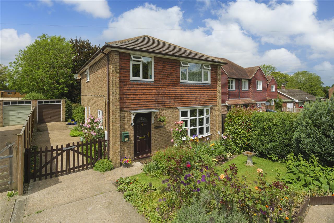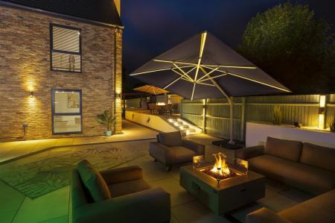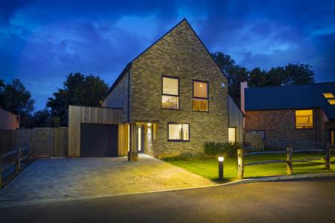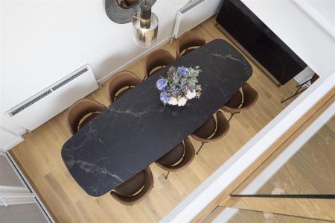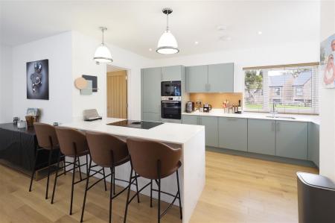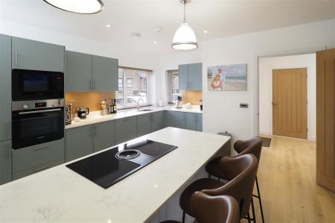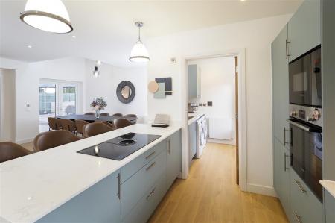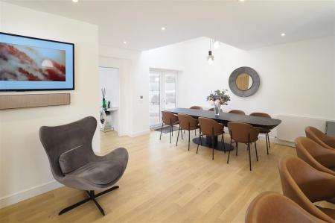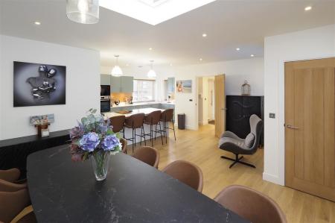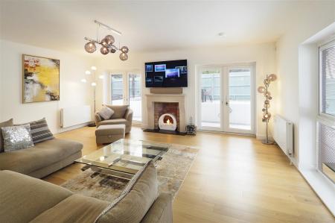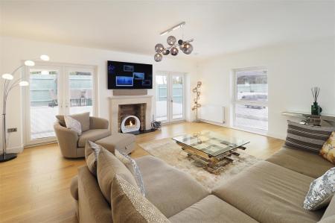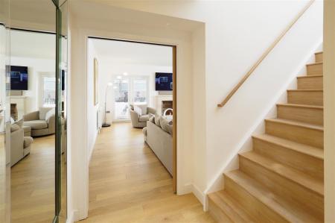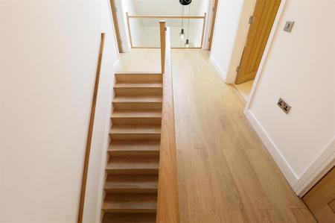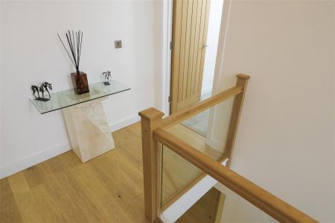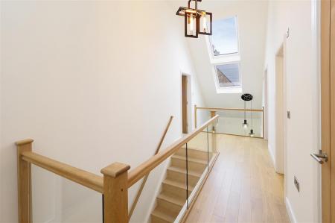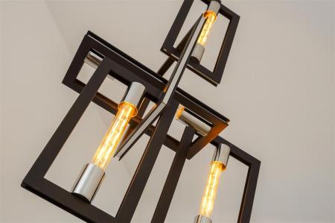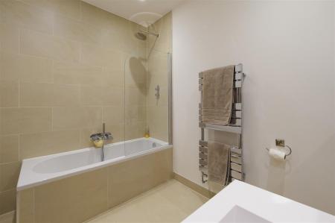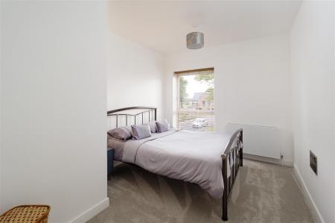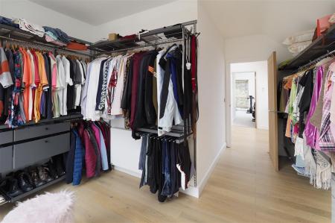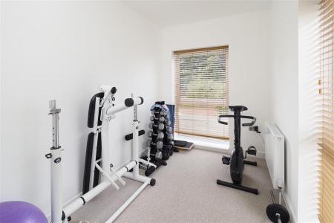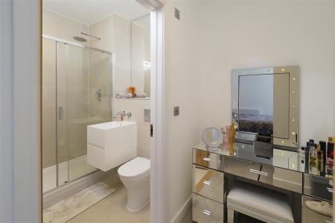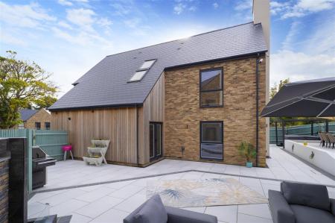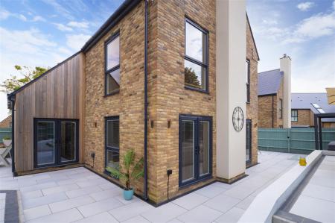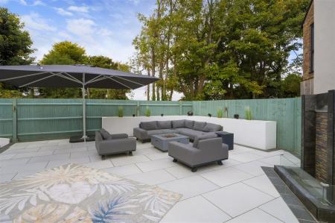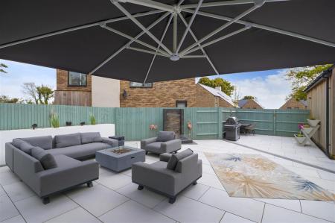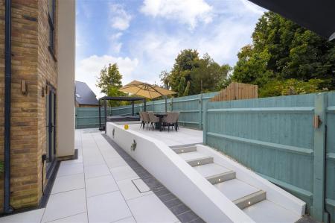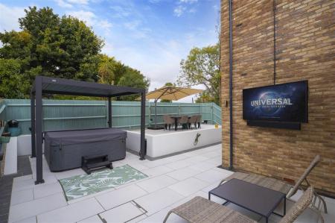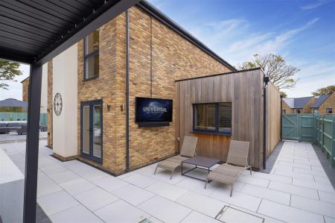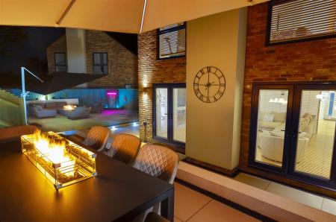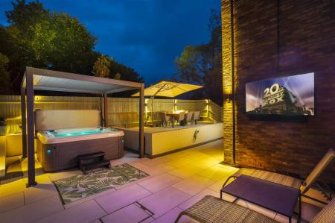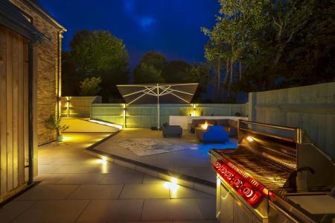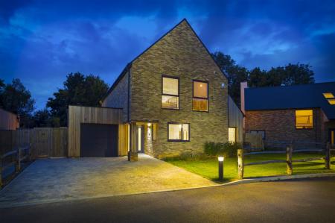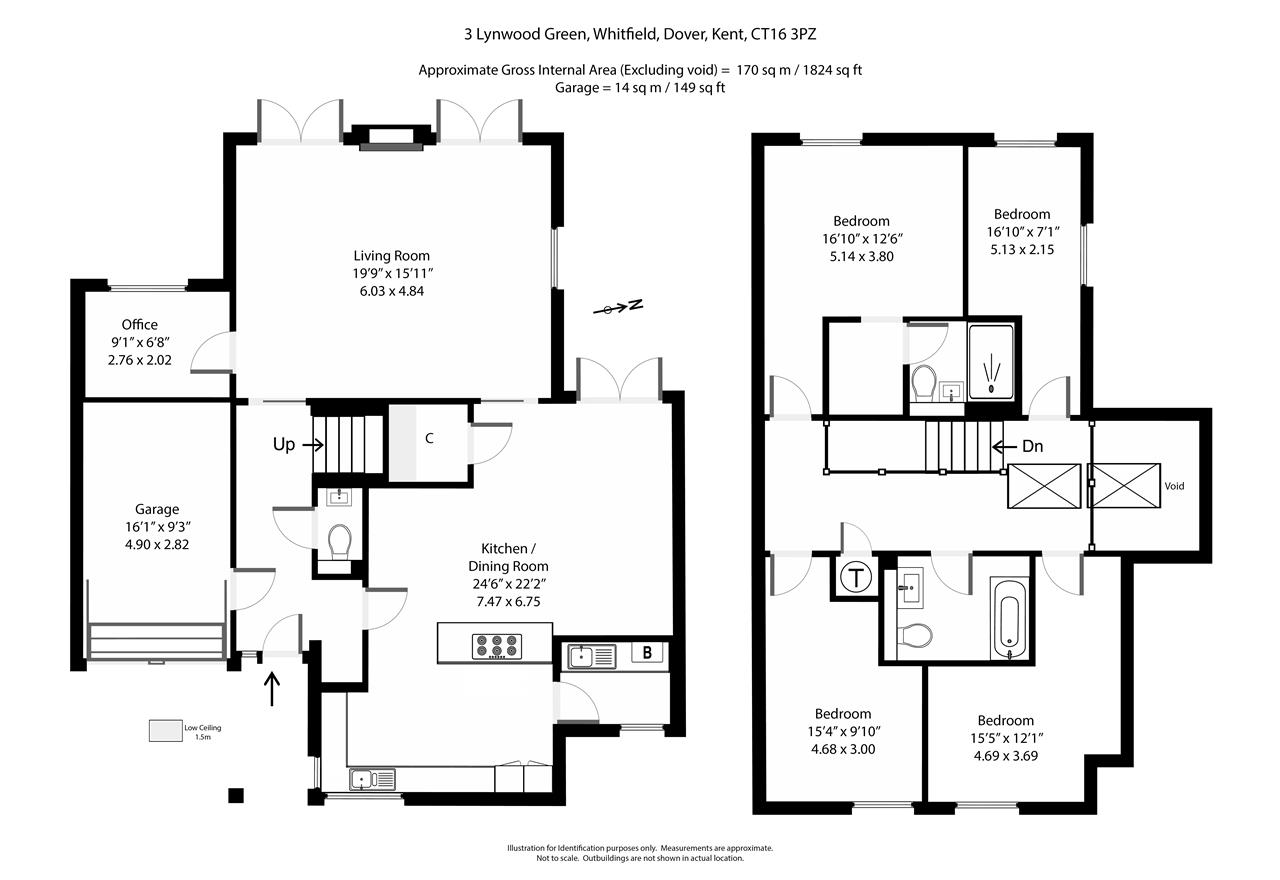- Magnificent New Build Detached Residence
- Four Double Bedrooms & Two Luxury Bathrooms
- Open Plan Living Areas & Separate Home Office
- Fine Materials & High Specification Throughout
- Opportunity To Purchase Fully Furnished
- Attached Garage & Ample Parking
- Beautifully Landscaped West Facing Garden
- Just A Few Miles From The Striking Kent Coast
- Perfectly Located For The Popular Seaside Towns Of Deal & Dover
- Chain Free
4 Bedroom Detached House for sale in
A magnificent four-bedroom detached residence, built to a meticulously high standard by Roma Homes. The property sits within a generous plot, with a garage and ample parking, located within a highly exclusive new development in Whitfield just a few miles to the Kent coast.
The property has been sensitively designed to incorporate a handsome, yet traditionally styled exterior, alongside an energy efficient and highly contemporary interior. This will include features such as solid oak doors and flooring, extensive double glazing, a bespoke luxury kitchen and beautifully appointed bathrooms, all finished with a choice of fine quality materials.
The home has been fitted with high specification fixtures, fittings and beautiful, elegant furnishings and there is the opportunity to purchase these with this modern home. These would include Bang & Olufsen technology, Bosch kitchen appliances, and bespoke blinds. The garden also has been fitted and furnished with designer Marino furniture, hydrotherapy hot tub, Nova firepits, and external sound system which could also be negotiated with the sale.
The spacious entrance hall leads to a stylish cloakroom, stairs to the first floor and access to the garage. Engineered oak flooring runs throughout the entire downstairs space, whilst to the right of the hallway there is an open plan family living room, with dining area that looks out to the garden through the French doors. A breakfast bar overlooks the bespoke fitted kitchen which integrates all main Bosch appliances and has been finished with glass splash backs and quartz worktops, this is furthermore complemented by a utility room with heat pump tumble dryer, washing machine and an additional sink.
From the dining area there is an oak pocket door which opens into a dual aspect sitting room that also connects to the garden and has an elegant Bio Ethanol fireplace encompassed within exposed brick and stone mantle, an office is peacefully located off the sitting room, overlooking the garden.
The oak staircase ascends to the first floor where one will find a magnificent glass galleried landing which has contemporary pendant lights and a wonderful feeling of light and space. This leads to four generously proportioned bedrooms and a well-appointed family bathroom. The main bedroom benefits from a luxury ensuite which is also fitted with an elegant stone basin.
OUTSIDE:
The current owners have an eye for detail and have cleverly landscaped the garden to incorporate areas for eating and relaxing, no expense has been spared with the finish of this wonderful space. White porcelain floor tiles complement the brick and weather board façade which is illuminated with the bespoke lighting, which enhances the ambience of this garden with its Nova firepits and water features.
A hydrotherapy hot tub sits beneath a contemporary aluminium pergola, a Bang & Olufsen outside television has been installed as well as surround sound speakers, making this garden a wonderful sociable entertaining space.
Fixtures, fittings, designer furniture and furnishings can be negotiated with the sale of this property.
SITUATION:
Lynwood Green is a new development in the village of Whitfield, surrounded by beautiful countryside, yet within easy reach of the A2 motorway which provides excellent access to Dover, Canterbury, and London. The village itself is situated some four miles north of Dover and has various amenities, including a primary school, a church, a hairdresser, a vets, a doctor's surgery, a nursery, a post office and a pub. There is also a village hall, which offers many clubs and social events.
The nearest large town is Dover, which has an excellent range of high street and independent shops, pubs, restaurants, leisure facilities including the famous English Heritage site 'Dover Castle' which has many outstanding events during the year. The area has a wide variety of primary and secondary education to choose from with grammar schools available in Dover and Sandwich in addition to private education.
Whitfield offers convenient access to the A2 road network and the railway station and port for cross channel ferries at Dover. The nearby Cinque Port of Sandwich also offers an extensive range of shops and facilities as well as the Royal St. Georges Golf Club and the Prince's Golf Club.
The town centre of Folkestone is situated only nine miles away with its arty vibe, thriving harbour and beautiful beaches, whilst Folkestone West offers a high speed rail service which reaches London St Pancras in approximately 52 minutes. The Channel Tunnel terminal at Cheriton and the M20 motorway are also within a short driving distance from here.
The vibrant Cathedral City of Canterbury is approximately 15 miles away and has a wide variety of shops, restaurants and leisure facilities, along with three universities, and two mainline railway stations.
We endeavour to make our sales particulars accurate and reliable, however, they do not constitute or form part of an offer or any contract and none is to be relied upon as statements of representation or fact. Any services, systems and appliances listed in this specification have not been tested by us and no guarantee as to their operating ability or efficiency is given. All measurements and floor plans and site plans are a guide to prospective buyers only, and are not precise. Fixtures and fittings shown in any photographs are not necessarily included in the sale and need to be agreed with the seller.
Important information
This is not a Shared Ownership Property
This is a Freehold property.
Property Ref: 58691_FPS1002060
Similar Properties
3 Bedroom Detached House | £599,000
A significantly enhanced and beautifully renovated three bedroomed detached property just a short stroll from Whitstable...
Halke Cottages, North Street, Sheldwich
2 Bedroom Semi-Detached House | £595,000
An enchanting semi-detached Grade II Listed former Wealden Hall House, set within 0.32 acres of wonderfully established...
4 Bedroom Detached House | Offers Over £590,000
A substantial detached residence which has been significantly extended and beautifully enhanced by the current owners wh...
Rochester Villas, Lower Lees Road, Old Wives Lees
4 Bedroom Semi-Detached House | £599,995
A deceptively large, four-bedroom villa, originally built in the late 1800s, and has since been significantly extended t...
Shepherds Hill Cottages, Selling
3 Bedroom Semi-Detached House | Offers Over £600,000
An enchanting three-bedroom cottage bursting with period features including original stripped floors, Victorian fireplac...
Greenleas, 96 The Street, Adisham
3 Bedroom Detached House | Offers Over £600,000
A 1970s built three bedroom detached property, situated in the heart of Adisham and occupying a generous 1.2 acre plot o...

Foundation Estate Agents (Faversham)
2nd Floor, 3 Jubilee Way, Faversham, Kent, ME13 8GD
How much is your home worth?
Use our short form to request a valuation of your property.
Request a Valuation
