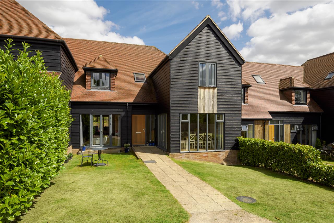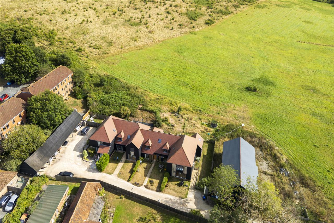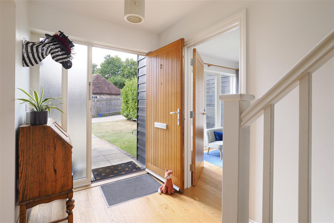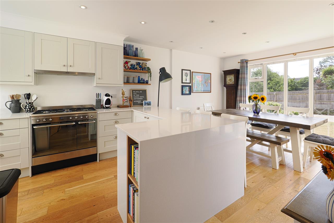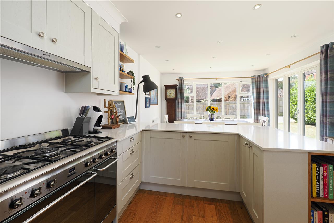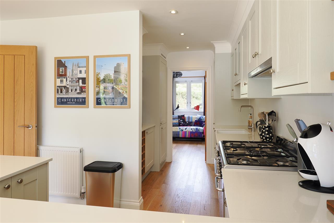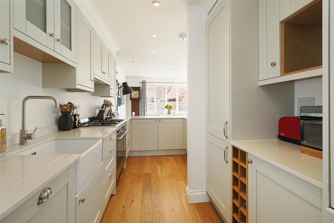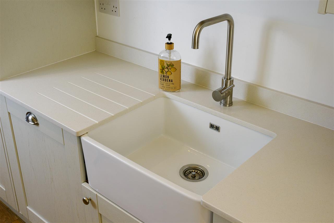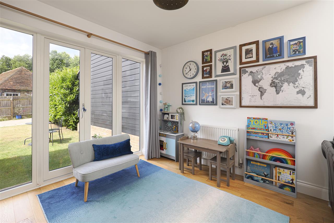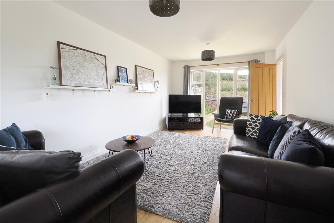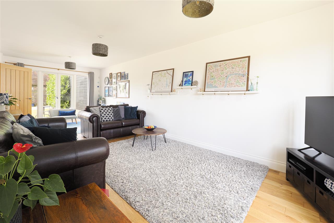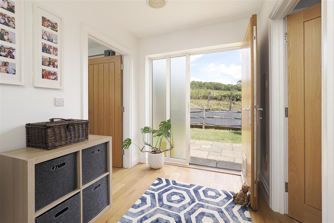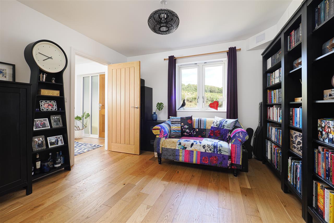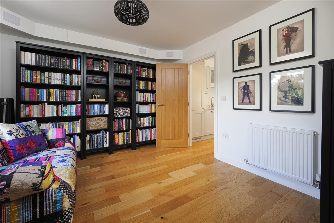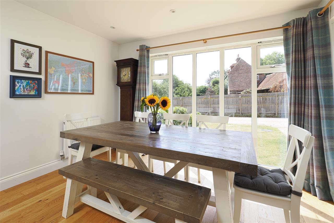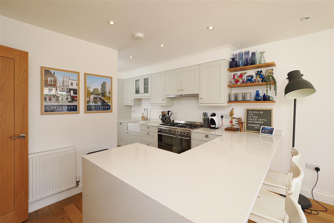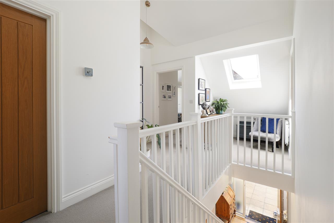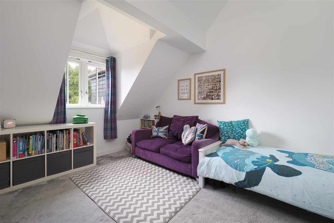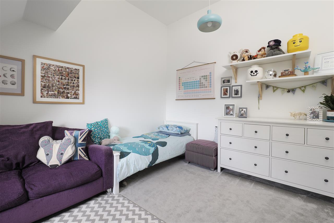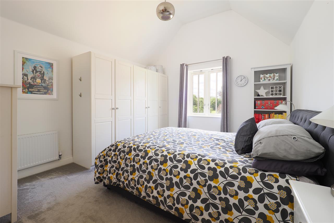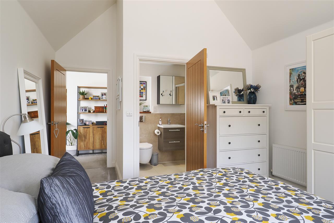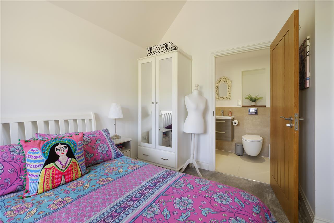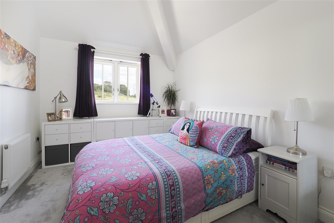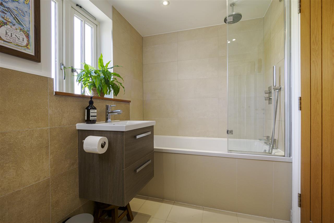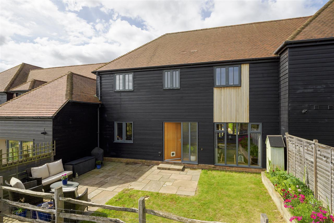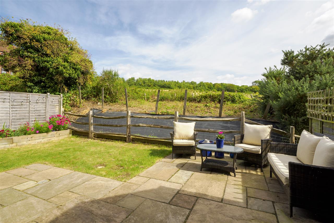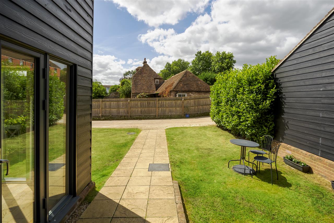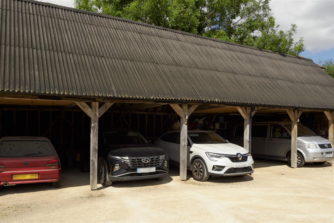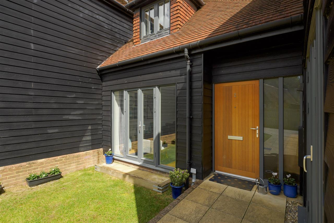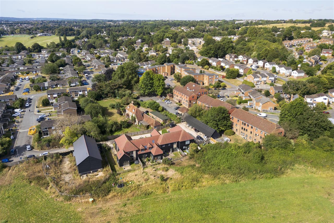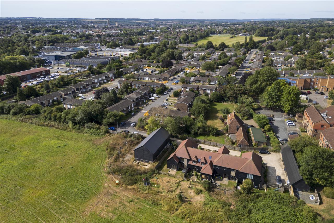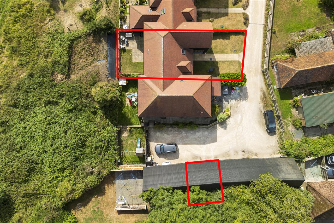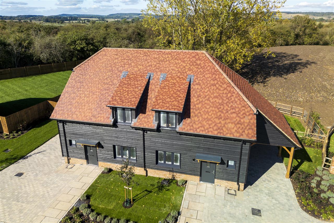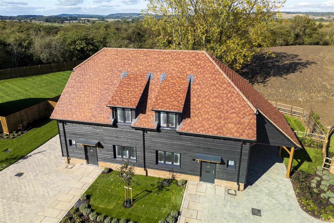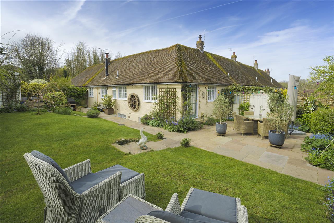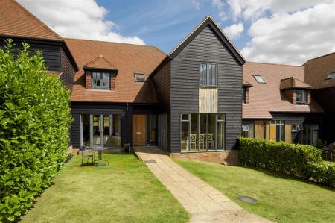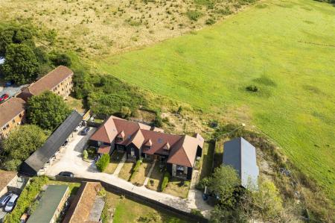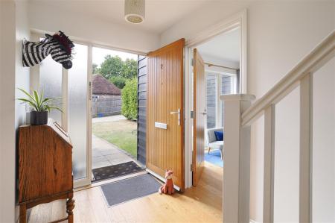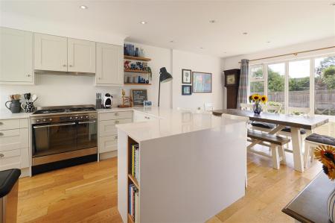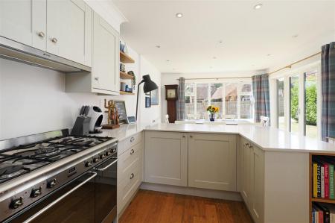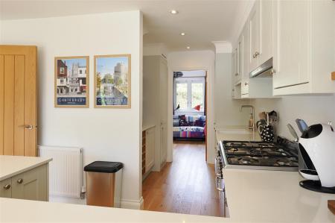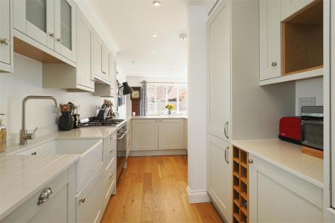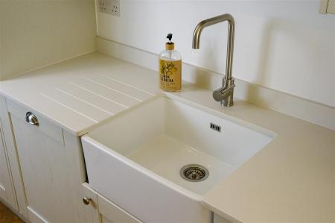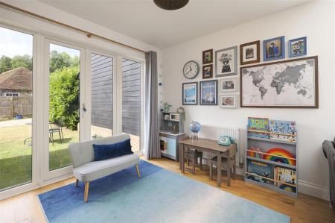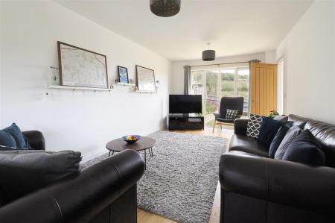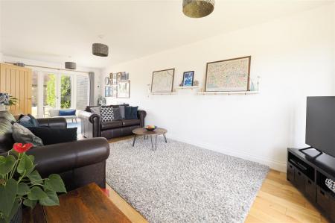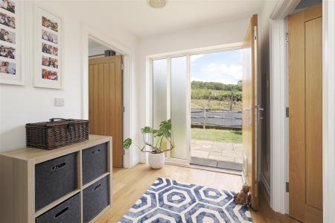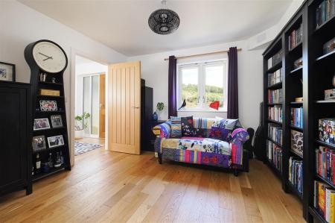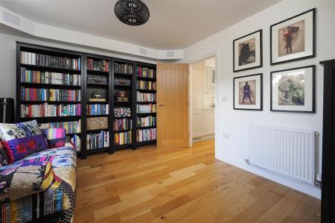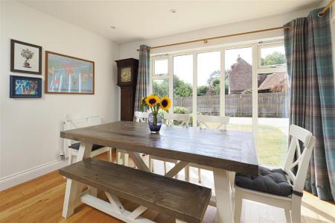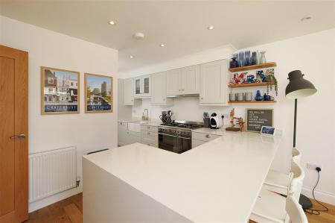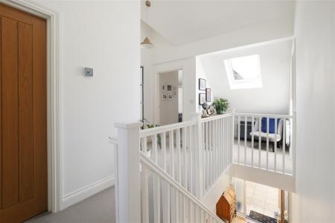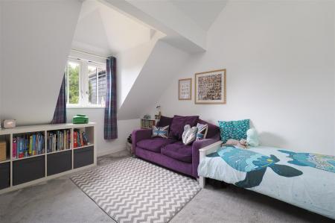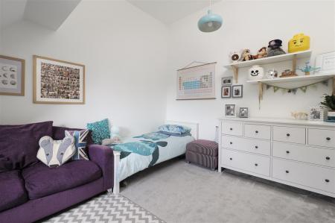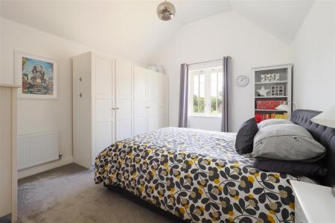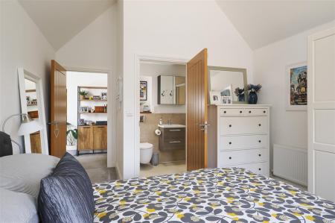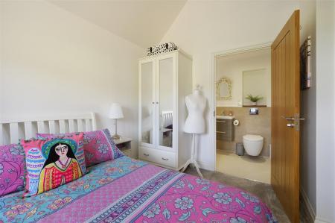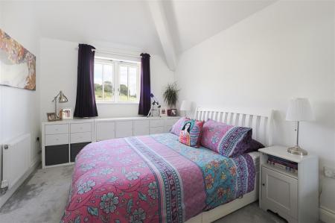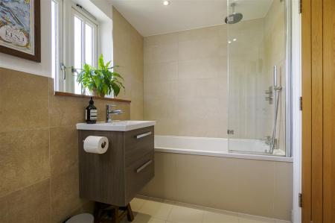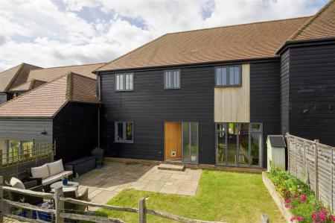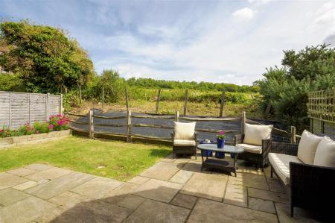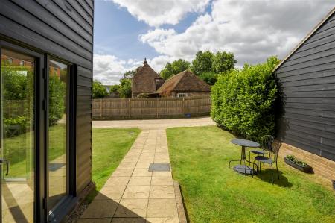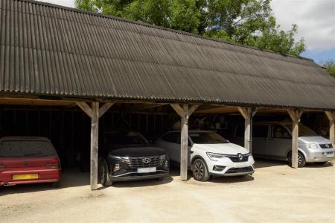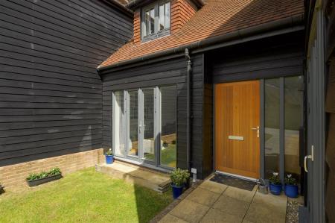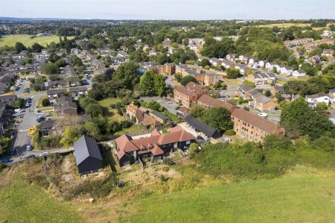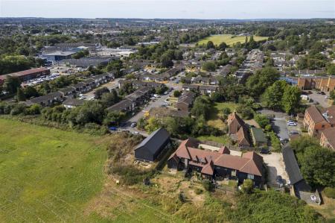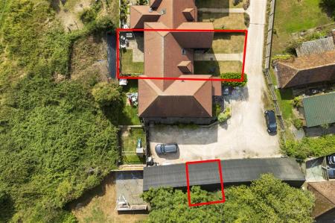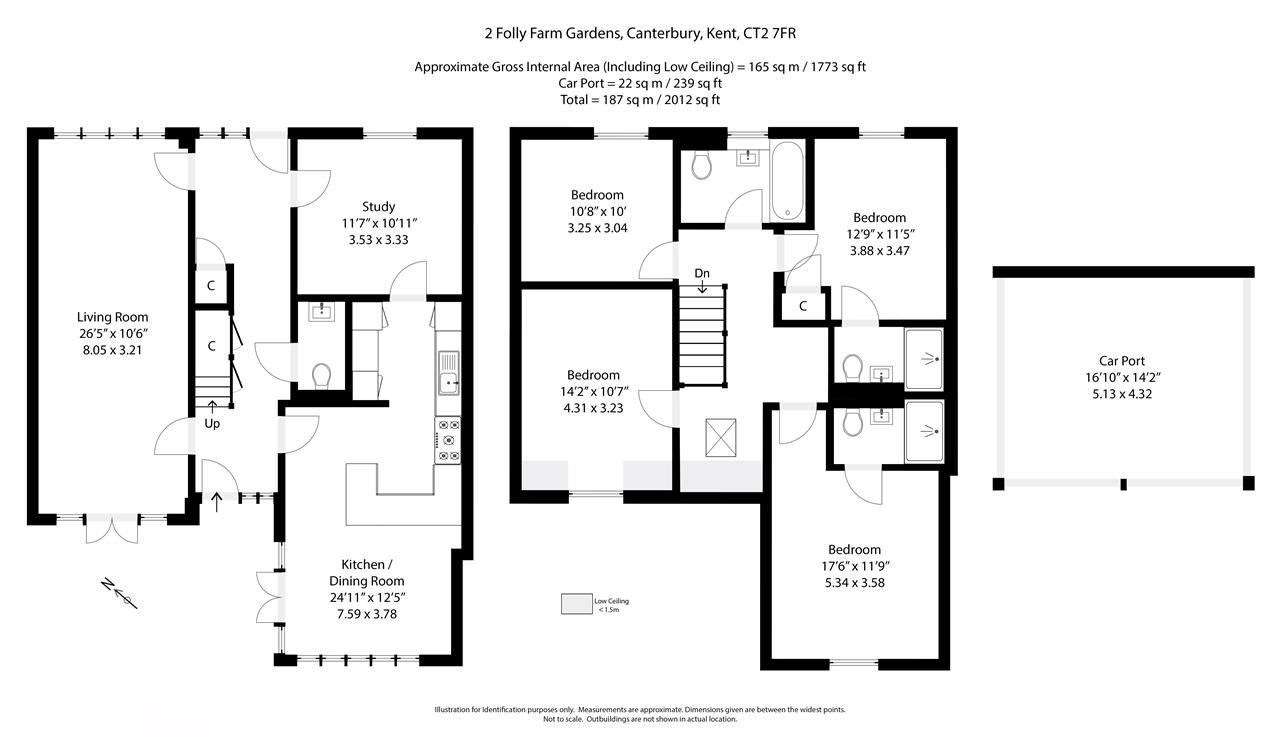- Contemporary Barn Style Residence
- 1800 Sq.Ft Of Thoughtfully Designed Accommodation
- Vaulted Ceilings & Engineered Oak Flooring
- Open Plan Living Area & Additional Reception
- High Specification Quartz Topped Kitchen
- Three Luxury Bathrooms & Four Double Bedrooms
- Carport Front & Rear Gardens
- Close To Canterbury West With High Speed Links To London
- EPC RATING: B - COUNCIL TAX: F
4 Bedroom Terraced House for sale in
A contemporary barn-style residence built in 2017 as part of an exclusive development which has been thoughtfully designed to give a significant sense of space and light. Set within the grounds of 17th Century grade II listed Folly Farmhouse, there are just four family homes sympathetically designed to blend with the former surroundings, with dark cladded facades to represent the barns which would have originally stood in their place.
There is almost 1800 square feet of beautifully appointed accommodation, which presents large open plan living areas, extensive glazing, and vaulted ceilings teamed with fine decor, a bespoke kitchen and beautiful natural materials.
The front door opens into an entrance hall with engineered oak flooring which has been laid seamlessly through the entire ground floor.
To the left there is an open plan living room which has French doors to the front garden and large windows overlooking the rear garden and rolling countryside. To the right of the hallway there is a dual aspect, open plan kitchen diner with another set of French doors leading to the south facing garden.
The kitchen has Shaker-style units with sleek quartz work tops, a ceramic Belfast sink, and many integrated Smeg appliances, including a double range five ring gas stove. The ground floor is further enhanced by an additional reception and cloak room off the entrance hall. Stairs ascend to the first floor where one will find a magnificent vaulted galleried landing which leads to four double bedrooms all with spectacular ceiling heights. There is a well-appointed family bathroom in addition to two ensuite shower rooms accompanying the larger bedrooms.
OUTSIDE:
Folly Farm was designed to blend with its surrounding and original heritage and looks out to an expanse of wild meadow and rolling countryside. The property benefits from a lawned garden to the front and a private garden at the rear which has a lovely sandstone sun patio, the rest of the garden is mainly laid to lawn. The open barn at the end of the drive provides two parking spaces.
SITUATION:
Folly Farm Gardens has a wonderfully convenient, yet semi-rural, location just over a mile from the Cathedral city of Canterbury with many amenities on the doorstep, including two Curzon cinemas, an M&S food hall, excellent restaurants and the popular St. Stephen's Primary School. Canterbury is vibrant and cosmopolitan, with a thriving city centre offering a wide array of high street brands, alongside a diverse mix of independent retailers, cafes and international restaurants.
There is a good range of schools in both the public and private sectors, including The King's School, St Edmund's, Kent College and Simon Langton Boys and Girls' Grammar Schools.
There are also two universities and various colleges of further education. The property is exceedingly well placed for Canterbury West Station, which offers a high-speed rail service to London (St. Pancras International 56 minutes). The pretty town of Fordwich is approximately two miles away and has many fine period buildings, two well-known public houses, one of which has a Michelin Star. Fordwich has a reputation for being the smallest 'town' in England and enjoys walks, cycling and paddle boarding along the River Stour.
The seaside town of Whitstable, famous for its seafood and annual oyster festival held at the vibrant harbour and picturesque quayside, also has a variety of shops, boutiques and restaurants, a good selection of primary and secondary schools and excellent leisure facilities, is seven miles away.
///mountains.nozzle.machinery
We endeavour to make our sales particulars accurate and reliable, however, they do not constitute or form part of an offer or any contract and none is to be relied upon as statements of representation or fact. Any services, systems and appliances listed in this specification have not been tested by us and no guarantee as to their operating ability or efficiency is given. All measurements and floor plans and site plans are a guide to prospective buyers only, and are not precise. Fixtures and fittings shown in any photographs are not necessarily included in the sale and need to be agreed with the seller.
Important information
This is not a Shared Ownership Property
Property Ref: 58691_FPS1002571
Similar Properties
Oakwood House, The Barns At Wye, Wye
4 Bedroom Semi-Detached House | £560,000
An attractive four-bedroom semi-detached barn-style residence, newly built to an exceptionally high standard and situate...
Elmwood House, The Barns At Wye, Wye
4 Bedroom Semi-Detached House | £560,000
An attractive four-bedroom semi-detached barn-style residence, newly built to an exceptionally high standard and situate...
Longstraw Barn, 10 Ickham Court Farm, Ickham
2 Bedroom Barn Conversion | Offers Over £550,000
A delightful Grade ll Listed two/three bedroom barn conversion, situated next to the village Green in the idyllic villag...
Pilgrims End, Pilgrims Lane, Whitstable
3 Bedroom Detached House | £575,000
A substantial bungalow set within a 0.28 acre plot which wraps around the entire property and includes a self-contained...
The Anchorage, Kingsdown Hill, Kingsdown
3 Bedroom Detached House | Offers Over £575,000
A detached characterful property offering almost 1600 sq.ft of spacious and versatile accommodation, the residence displ...
The Square, Hogbens Hill, Selling
4 Bedroom Cottage | £575,000
A recently renovated grade II listed cottage dating back to the mid 1700's and set around a picturesque and peaceful cou...

Foundation Estate Agents (Faversham)
2nd Floor, 3 Jubilee Way, Faversham, Kent, ME13 8GD
How much is your home worth?
Use our short form to request a valuation of your property.
Request a Valuation
