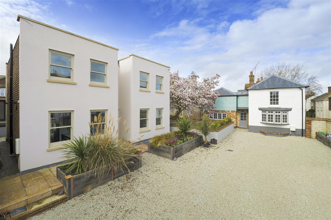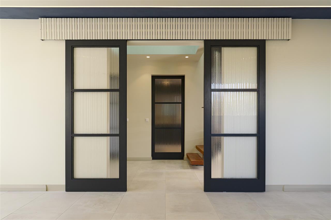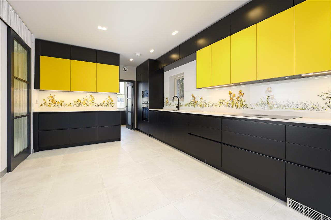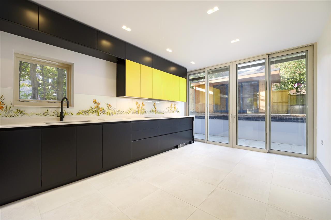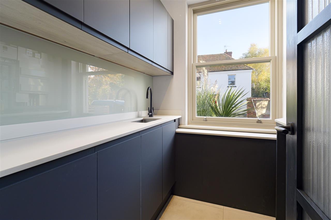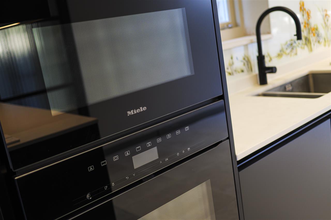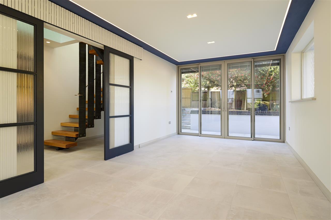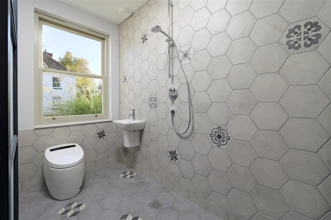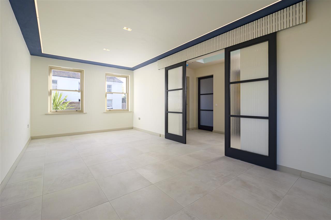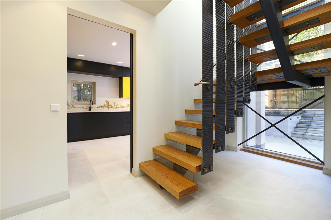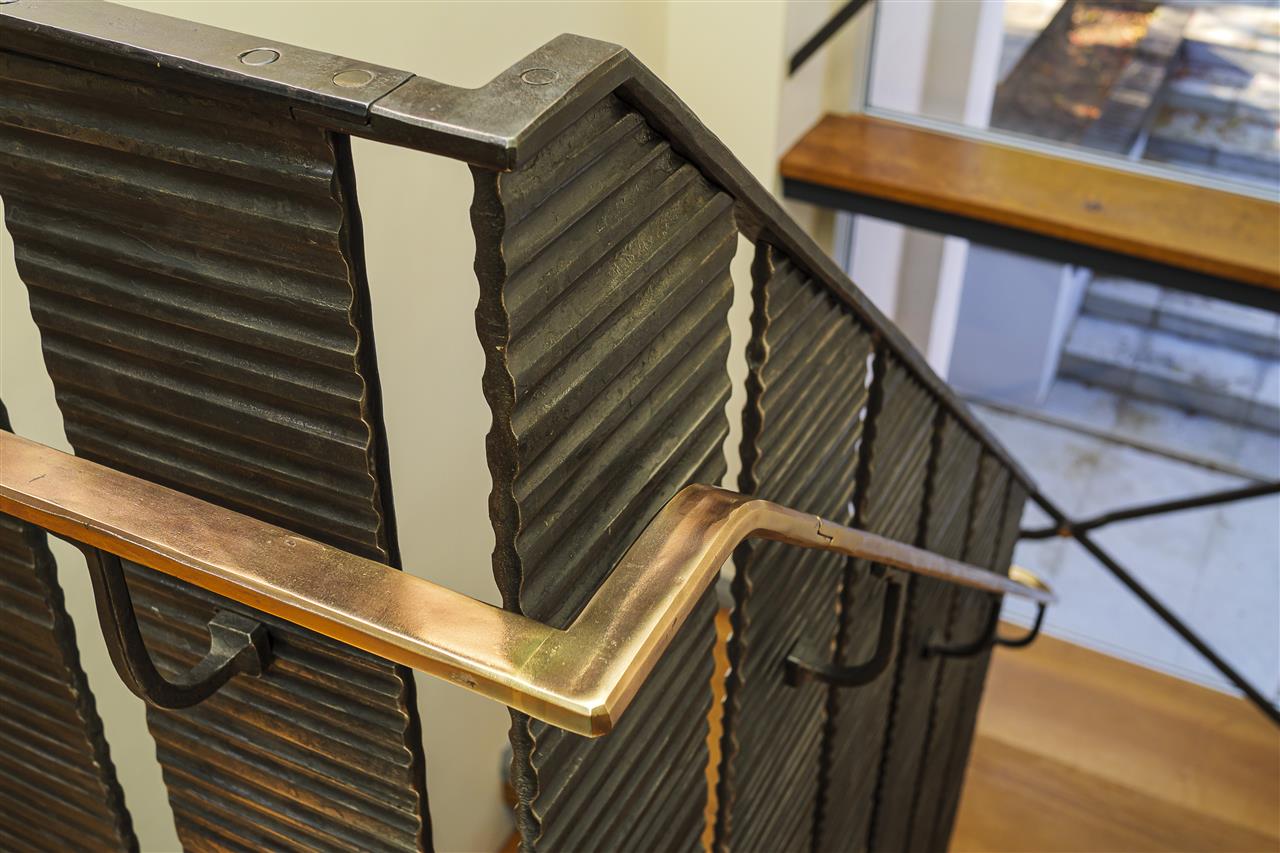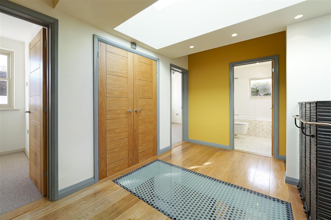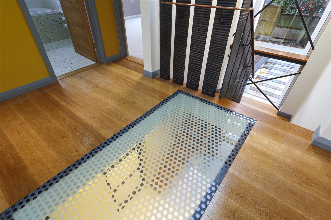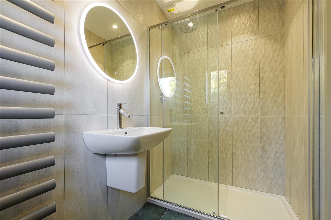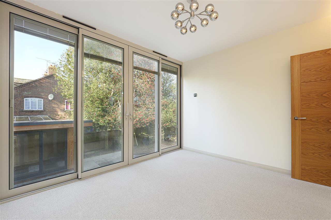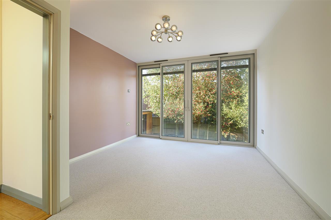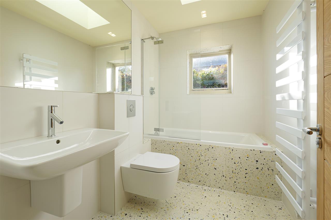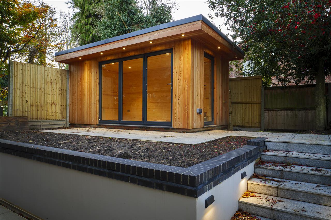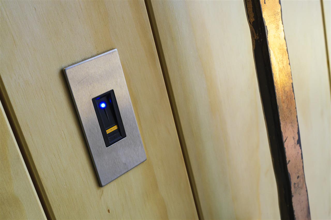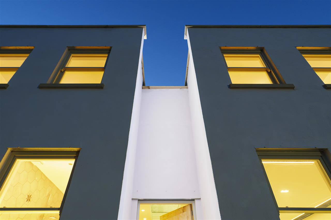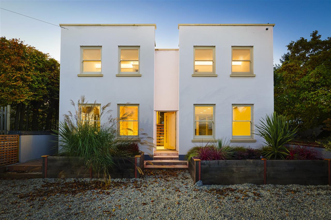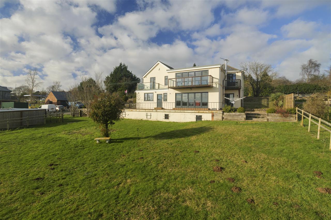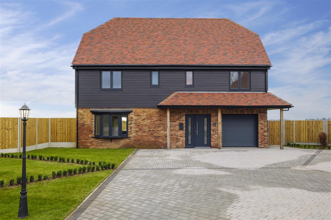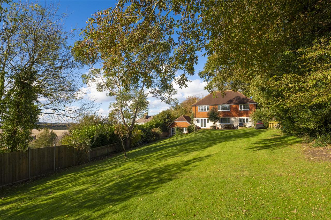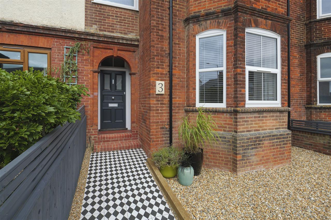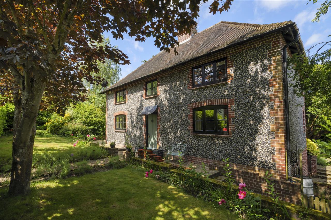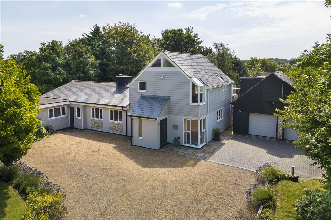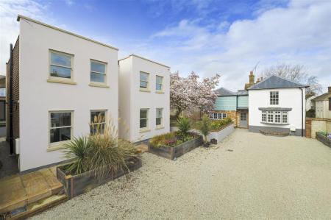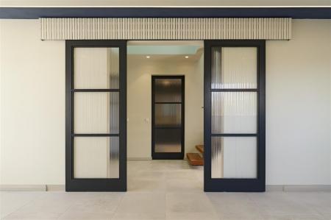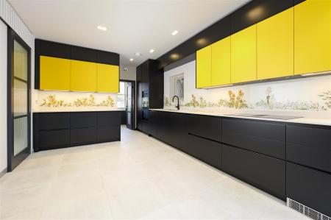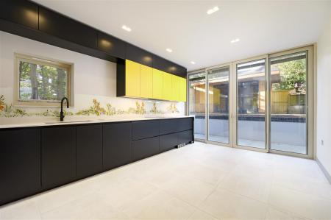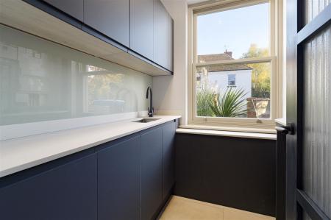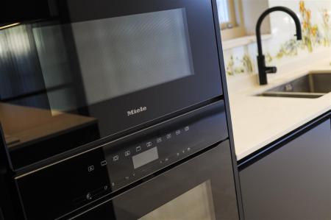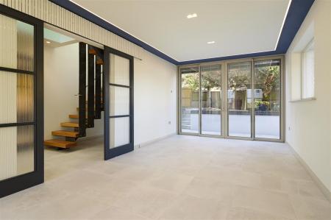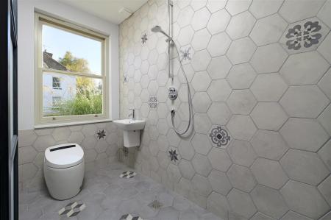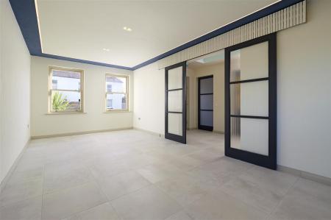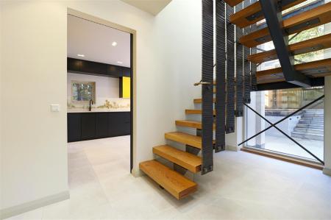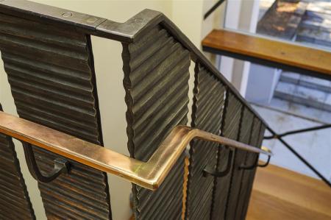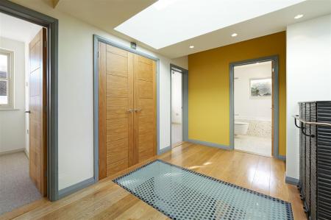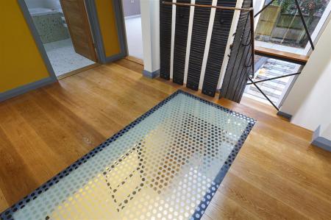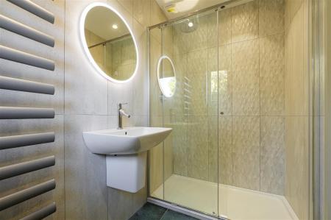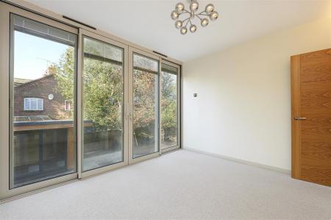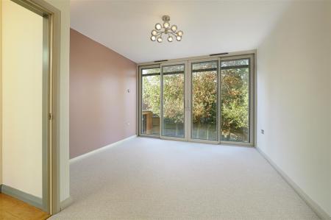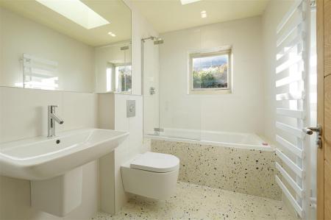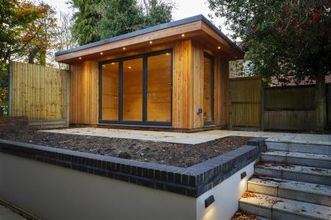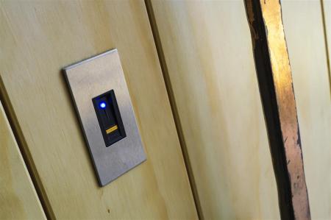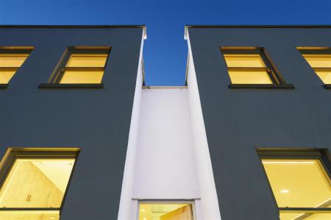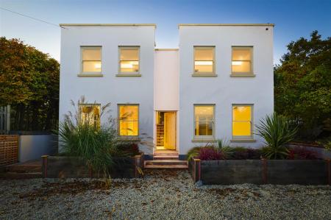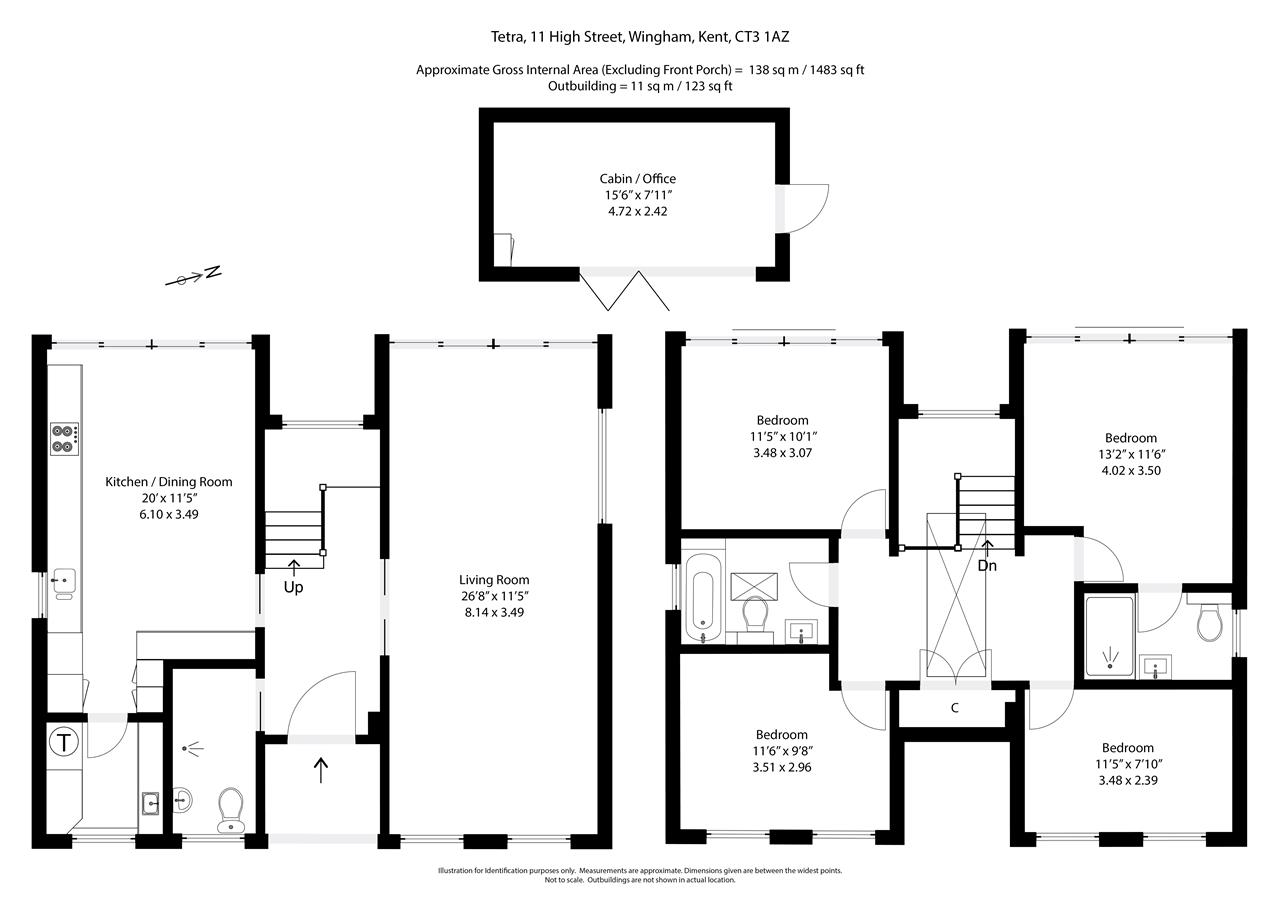- Creatively Designed Detached Residence
- INCENTIVES AVAILABLE
- Exceptionally Energy Efficient
- Smart State Of The Art Technology
- Four Double Bedrooms & Three Luxury Bathrooms
- High Specification Beckermann German Kitchen
- Walking Distance To Local Shops In The Village
- An Architecturally Striking Facade
- Chain Free
- EPC RATING: B - COUNCIL TAX: TBC
4 Bedroom Detached House for sale in
**** HIGHLY ENERGY EFFICIENT NEW HOME ****
A creatively designed, detached residence, built to an exceptionally high standard, offering approx. 1500 sq. ft of luxuriously appointed, sophisticated accommodation, situated in a prime location within easy reach of the cathedral city of Canterbury and the medieval cinque port of Sandwich.
Tetra presents architectural magnificence alongside an intelligent degree of energy efficiency with a plethora of features, including air source heat pump, intelligent light system, double glazed sash windows, a well-insulated warm decked roof, underfloor heating, and smart eco-radiance heating system on the first floor.
These qualities are combined with the latest technological elements, such as a biometric entry system, smart lighting, electric internal doors, and motorised skylights.
The fixtures and fittings are luxurious, with a Beckermann German designed kitchen with integrated Miele appliances, high specification bathrooms, combined with the elegance of natural materials and bespoke hand crafted stairs, the interior decor is Farrow & Ball.
The well-balanced exterior has a lime render façade with symmetrical sash windows sitting to either side of the accoya door, Kent peg tiled side elevations add a depth of character and blend well with the rest of the historic architecture found in Wingham.
The biometric front door opens into a striking entrance hall, flooded with light from the glass ceiling above, the staircase is the centre piece and has been handcrafted with beautiful rich materials featuring a forged steel balustrade, bronze handrail and solid oak treads with glass risers. Dark framed, reeded glass doors lead one to a dual aspect reception room with elegant high ceilings and full height glass doors leading to the garden, whilst on the opposite side of the entrance hall there is a modern kitchen breakfast room.
The kitchen has a hard-wearing porcelain floor which complements the slim line stone work tops, and sleek, matt handless units, these integrate many Miele essential appliances, as well as an induction hob, built in waste bins, wine chiller and a Quooker boiling tap with inset sink. A local artist has hand painted the splash backs complementing the colours of the Beckermann kitchen. There is plenty of room for an island or breakfast table and the space is further enhanced by a well-appointed utility area.
The ground floor is finished with a wet room with stylish decorative tiles and a Japanese eco toilet which has sensor-controlled functions.
On the first floor, there is a glass floor landing which leads to four, double bedrooms, and a beautifully appointed family bathroom which has fine quality Terrazzo porcelain stone and has been fitted with a Duravit suite and jet bath. The main bedroom has a luxury ensuite shower room and large doors opening onto a glass Juliet balcony which mirrors the second bedroom at the rear.
OUTSIDE:
Tetra occupies a generous plot, with a large driveway to the front which allows ample car parking, there are two high planters created by sleepers which sit either side of the Chinese sandstone path providing an elegant entrance to the main front door.
The garden has been thoughtfully laid out with an opportunity to personalise the landscaping. There is a great deal of privacy from the mature trees that sit beyond the fencing, whilst a larch cladded studio has been erected in the far corner and has bi-fold
doors ideal as a home office or summer house.
SITUATION:
Wingham is an ancient and historic village with many period homes and listed buildings dating back to the early thirteenth century. The village has a thriving high street offering a good range of shops and amenities, three public houses and the village primary school. It is surrounded by beautiful countryside and farmland.
The cathedral city of Canterbury is just six miles away and is a vibrant and cosmopolitan city, with a thriving city centre offering a wide array of High Street brands alongside a diverse mix of independent retailers, cafes and international restaurants. The city also offers a fine selection of sporting, leisure and recreational amenities, including the refurbished Marlowe Theatre.
Canterbury has an excellent choice of educational amenities, ranging from Grammar schools to well-regarded private schools and three universities. Canterbury offers a regular rail service to London Victoria, Charing Cross and Cannon Street and the high-speed rail link connects with London's St Pancras from Canterbury West station in just under one hour.
The historic market town of Sandwich is just 5 miles away. This is one of the Cinque Ports and a bustling little town with many independent shops and restaurants, good facilities and a lovely quay. While once a major port, it is now two miles from the sea and its historic centre is preserved as a conservation area. It offers a good range of shops, restaurants and a mainline station with a high-speed link to Ashford and London St Pancras. The town is well served with a fine selection of state, private and grammar schools, including the renowned Sir Roger Manwood's.
Sandwich is surrounded by lovely countryside that has many good country walks and bridle paths, whilst Sandwich Bay is home to numerous nature reserves and two world class golf courses, the Royal St. George's Golf Club and the Princes' Golf Club.
Property Ref: 58691_FPS1002552
Similar Properties
Homelea, Canterbury Road, Chilham
5 Bedroom Detached House | £825,000
A substantial, detached, period residence with splendid rural views, and offering over 2500 sq.ft of spacious and versat...
Mulberry Mews, Sandwich Road, Whitfield
5 Bedroom Detached House | £825,000
A striking, detached, newly built, five-bedroom residence, offering almost 2,300 sq. ft. of immaculately appointed accom...
Highsted View, Stockers Hill, Rodmersham
5 Bedroom Detached House | Offers Over £800,000
A spacious and beautifully presented five bedroomed detached family home, with a double garage, off road parking and spe...
5 Bedroom Terraced House | £850,000
An imposing and deceptively spacious Victorian terrace, which has been significantly renovated by the current owners who...
Abbots Cottage, Cullings Hill, Elham
4 Bedroom Not Specified | £850,000
A traditionally styled village residence, built to an exceptionally high specification with detached annexe over a tripl...
White Lines, Chequers Hill, Doddington
6 Bedroom Detached House | £850,000
A creatively designed detached residence set within 0.38 acres of beautifully manicured, mature gardens and offering ove...

Foundation Estate Agents (Faversham)
2nd Floor, 3 Jubilee Way, Faversham, Kent, ME13 8GD
How much is your home worth?
Use our short form to request a valuation of your property.
Request a Valuation
