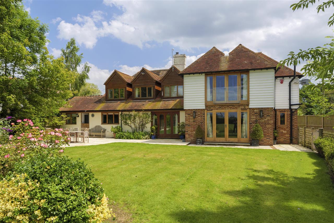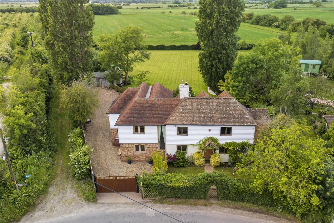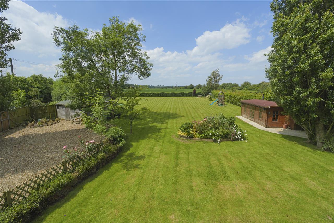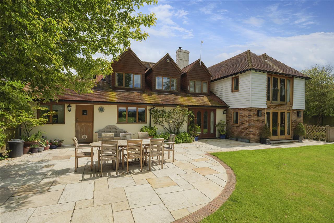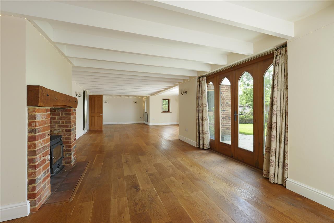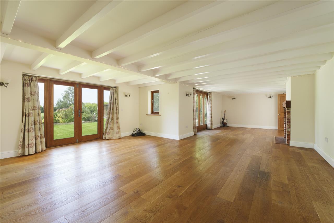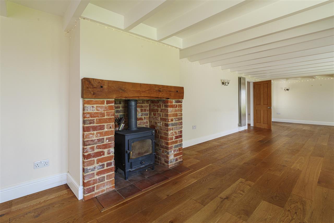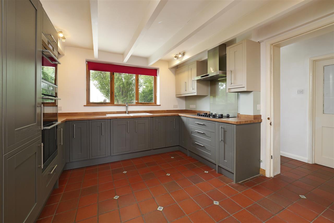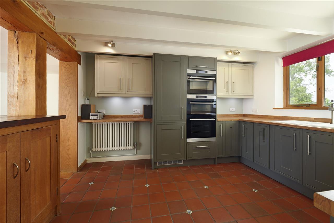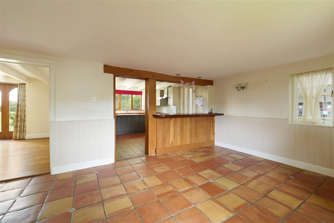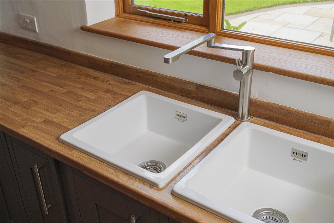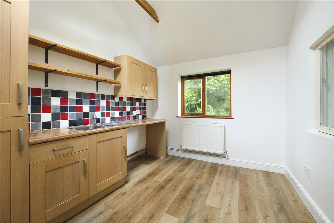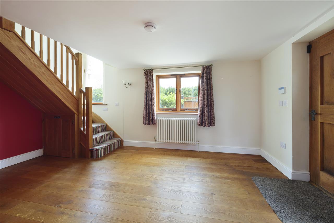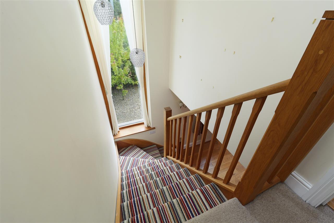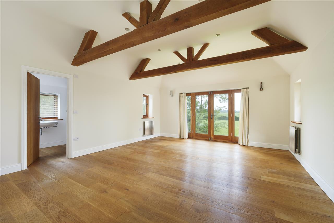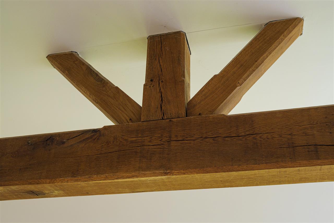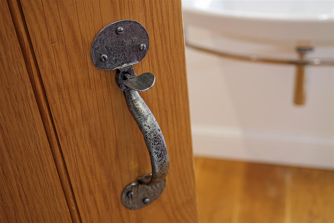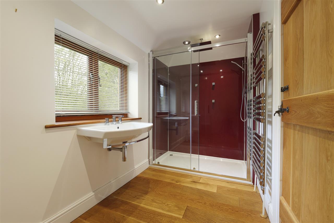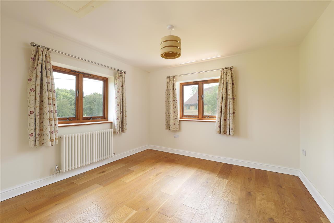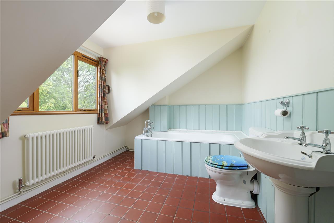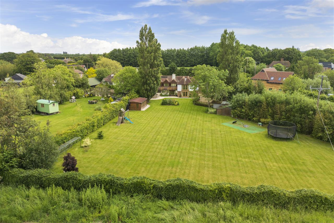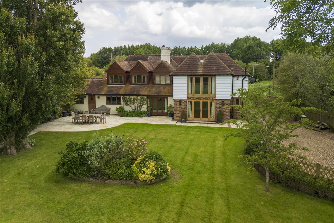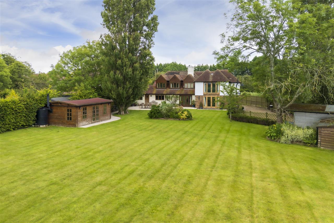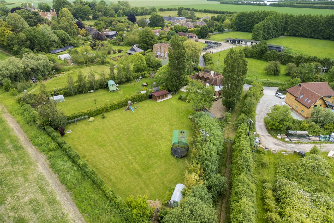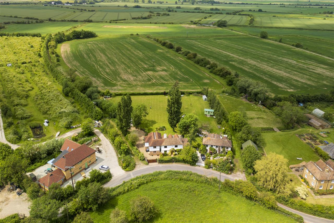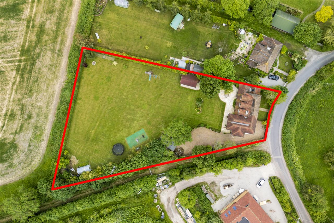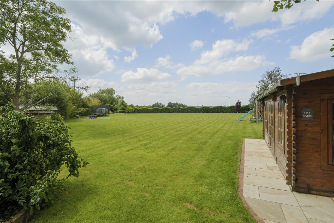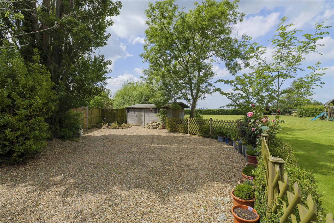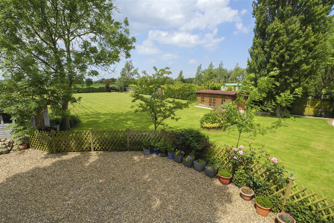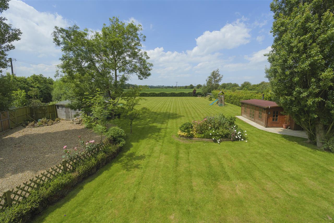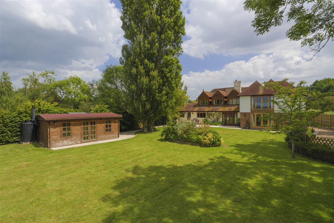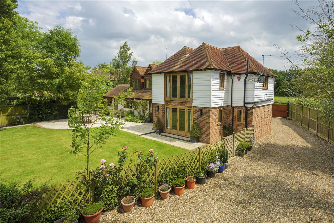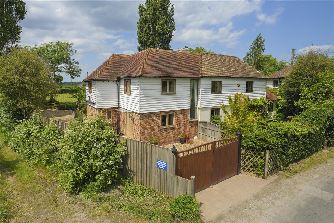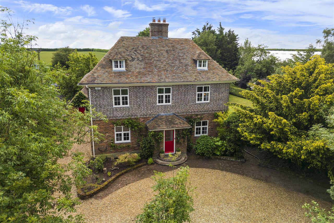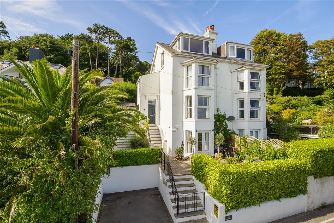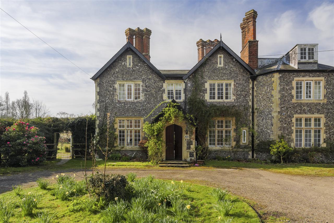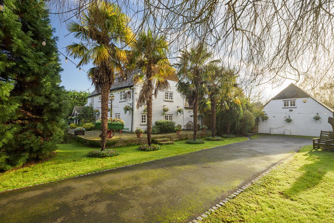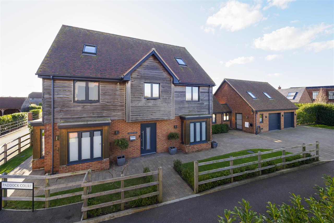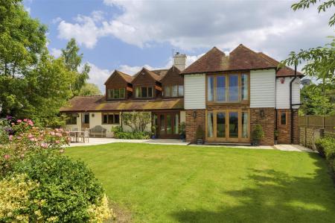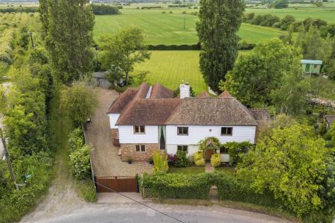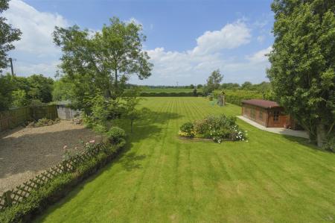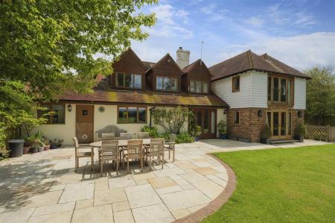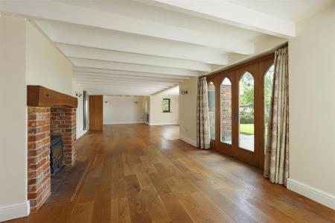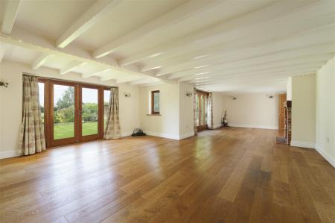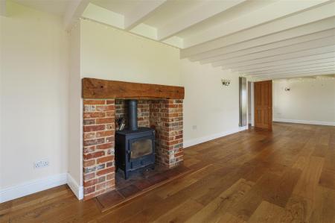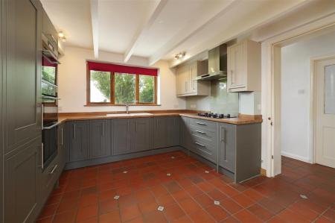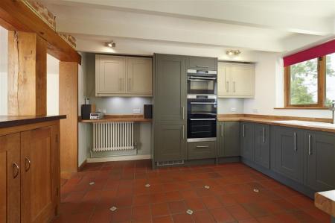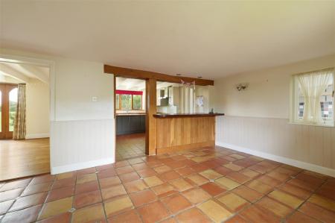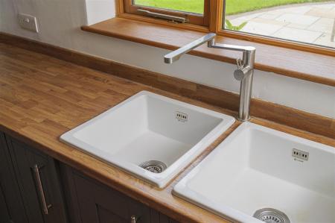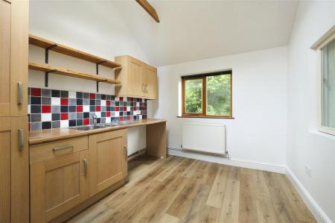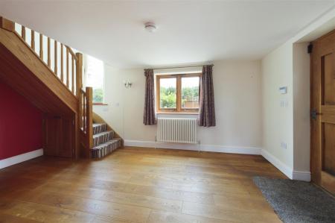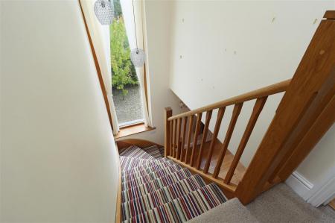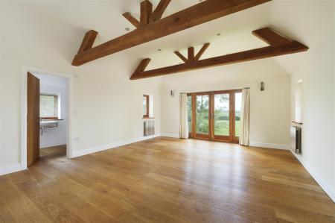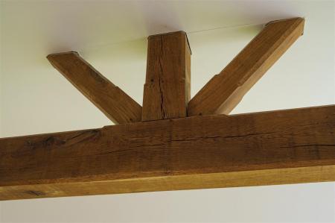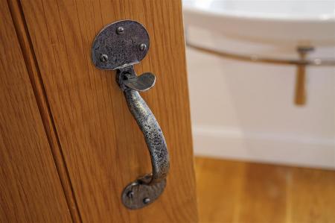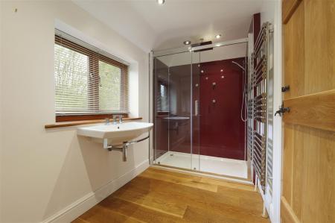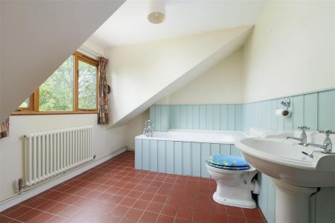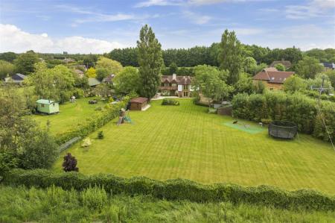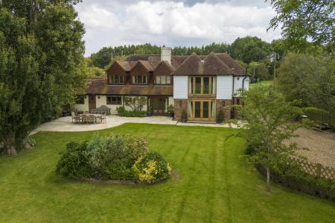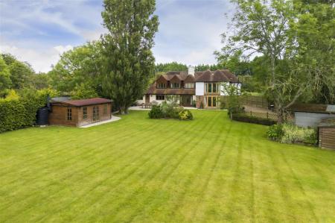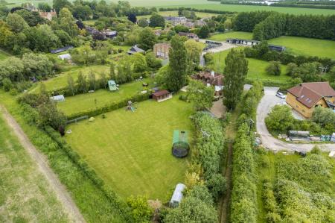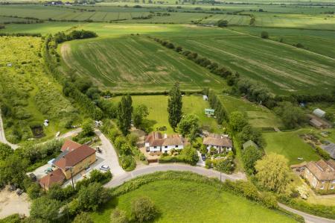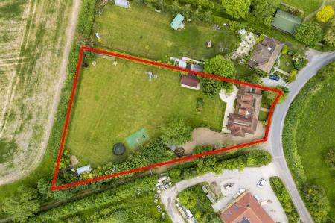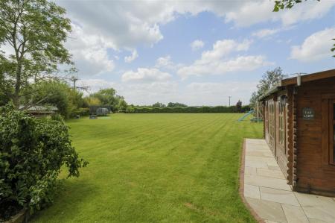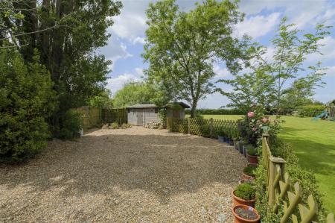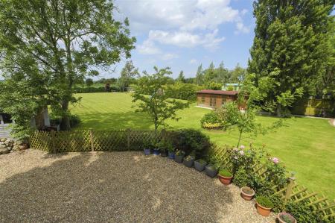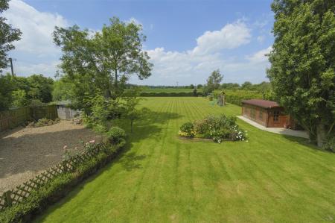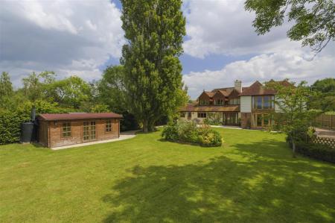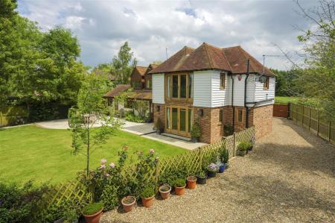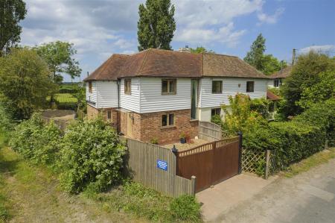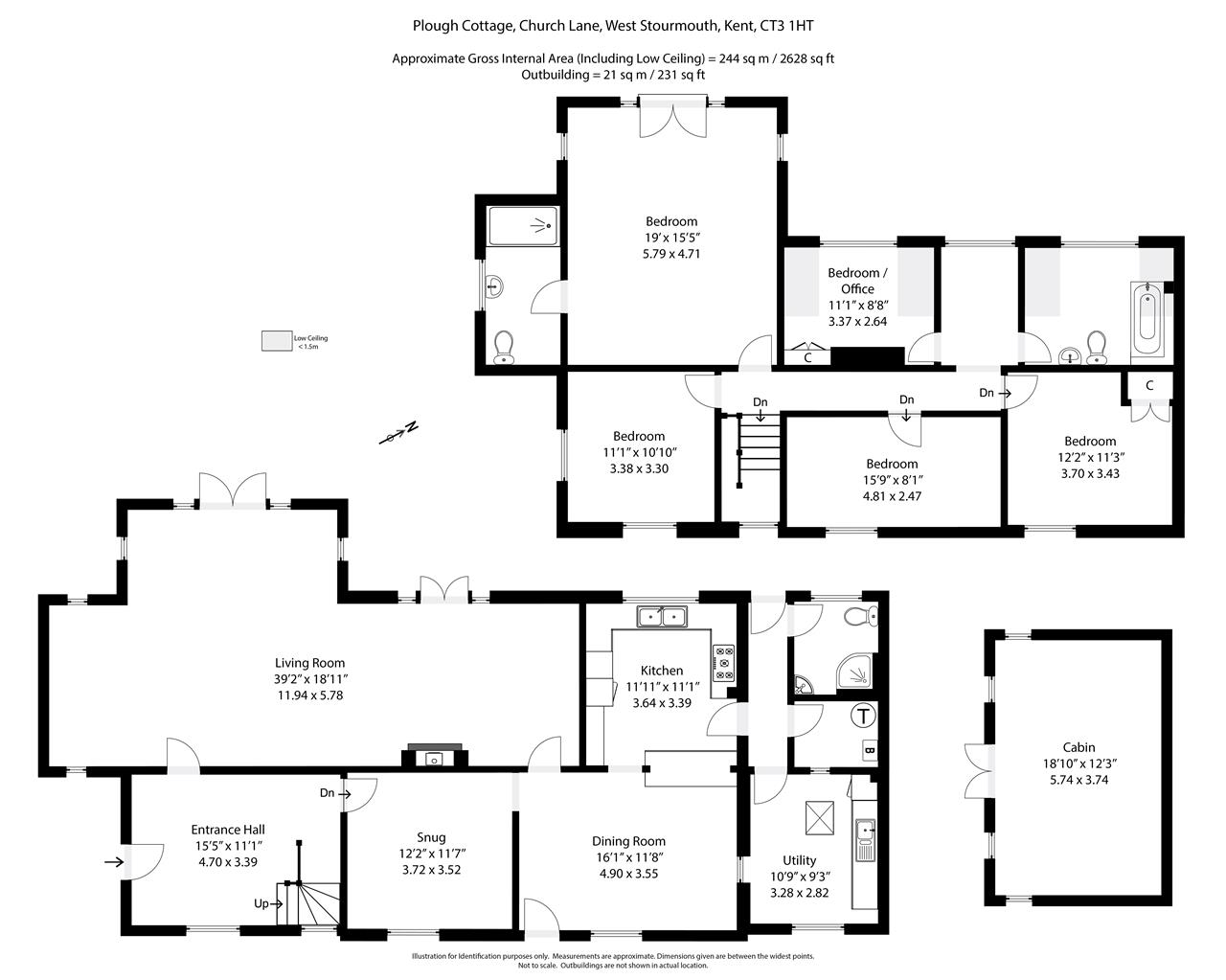- Substantial Detached Period Residence
- Thoughtful Architecture & Sympathetically Extended
- Over 2600 Sq.Ft Of Fine Craftmanship
- Oak Joinery & Vaulted Ceilings
- Open Plan Living Room With Wood Burning Stove
- Set Within Almost Three Quarters Of An Acre
- Extensive Driveway & Stunning Garden With Log Cabin
- A Short Drive To Both Canterbury & Sandwich
- Chain Free
- EPC RATING: D - COUNCIL TAX: F
5 Bedroom Detached House for sale in
**NO CHAIN** A substantial detached property which has been sympathetically extended over recent years, to offer over 2600 sq.ft of spectacular family accommodation set within 0.64 acres of stunning grounds. Plough Cottage dates back to the 1850's and was a farm workers cottage, the current owners have significantly enhanced the property during its comprehensive renovation programme. Architecturally the reconfiguration and extension has been thoughtfully designed with vaulted ceilings, vast open plan living spaces and extensive glazing framing the garden and views beyond giving the property a wonderful sense of light and energy.
Every effort has been made to ensure the cottage holds its traditional charm with a façade that has been beautifully blended with the original using reclaimed bricks, dark weather boarding and oak windows, whilst the interior presents vaulted ceilings, exposed beams, exceptional craftsmanship and bespoke joinery.
The original front door sits within the oldest part of the house; however the main entrance is conveniently placed at the side of the property, next to the long driveway, the door opens into a grand entrance hall with beautiful oak staircase and engineered oak flooring which has been laid seamlessly throughout.
To the left there is a vast family living room which forms part of the extension and has a set of oak French doors and arched bi-folds leading to the garden terrace. The ceiling exposes the rafters which creates another depth of character whilst the wood burning stove is nestled with exposed brick and a handsome bressummer.
The kitchen and dining room have tiled flooring, exposed panelling and a beam which divides the dining area to the kitchen with a breakfast bar between the two spaces. There is an array of wall and floor units, finished with Iroko wood work tops, many appliances are integrated and double ceramic sinks overlook the garden. The space is further enhanced by a vaulted utility room, which is adjacent to the kitchen and has an inner hallway leading to a shower room, with a stable door providing access to the rear garden.
To the first floor one will find five bedrooms and a well-appointed family bathroom, the main bedroom is triple aspect with a Julliet balcony which has breathtaking views of rolling countryside, the bedroom is 19ft and has splendid, vaulted ceilings and benefits from a luxury ensuite shower room.
OUTSIDE:
Plough Cottages occupies almost three quarters of an acre of enchanting grounds, the electric gated driveway leads to ample parking. The garden is mainly laid to lawn and bordered by mature hedging whilst attractive shrubs are interspersed. The sandstone patio provides a lovely sun terrace directly from the house, there are several storage sheds and a log cabin with a wood burning stove.
SITUATION:
Stourmouth West is a friendly community, with a bus stop at the end of the lane, which is ideal for children going to school.
Preston is surrounded by some beautiful countryside which is ideal for walking, cycling and riding, whilst the nearby Stodmarsh National Nature Reserve is home to many species of migrating birds and wildlife.
Situated close by is the historic market town of Sandwich which is a bustling little town and one of the Cinque Ports. It has many independent shops and restaurants, a well-regarded grammar school and a lovely quay.
The village of Wingham is approximately two miles away and also offers a wider range of shops and amenities including a doctor's surgery and a dentist. There is a regular bus route between Sandwich, Wingham and Canterbury and the A2 can be accessed via the nearby villages of Barham and Bekesbourne.
The bustling cathedral city of Canterbury is just eight miles away and this offers an excellent range of shopping, leisure and educational amenities, including both state and private schools and three universities. It has two hospitals and two mainline railway stations (one with a high speed rail link which reaches London St. Pancras in just under an hour), along with a vibrant high street offering a fine selection of high street brands, independent boutique style shops and a wide range of pubs and restaurants serving a host of international cuisines.
We endeavour to make our sales particulars accurate and reliable, however, they do not constitute o form part of an offer or any contract and none is to be relied upon as statements of representation or fact. Any services, systems and appliances listed in this specification have not been tested by us and no guarantee as to their operating ability or efficiency is given. All measurements and floor plans are a guide to prospective buyers only, and are not precise. Fixtures and fittings shown in any photographs are not necessarily included in the sale and need to be agreed with the seller.
Property Ref: 58691_FPS1002462
Similar Properties
Kingsley House, Hollybush Lane, Wickhambreaux
5 Bedroom Detached House | Offers in excess of £1,000,000
An exceptionally beautiful 17th century, Grade II Listed detached residence, with an enchanting symmetrical façade and a...
The Anchorage, Bay Hill, St Margaret's Bay
5 Bedroom Semi-Detached House | Offers in excess of £1,000,000
GUIDE PRICE: £1,000,000 to £1,100,000. A grand and imposing Victorian villa, with elegant and beautifully appointed acco...
Bluebell Barn, The Barns at Wye, Wye
5 Bedroom Detached House | Guide Price £1,000,000
**** SHOW HOME OFFICIALLY OPEN FOR VIEWINGS PLEASE CONTACT US FOR MORE DETAILS ****A magnificent five-bedroom detached b...
The Old Vicarage, Boughton Hill, Dunkirk
4 Bedroom Semi-Detached House | £1,100,000
An enchanting Grade II listed, four-bedroom attached family home, built in 1842 and set within approximately three acres...
Lances Farmhouse, Jacobs Lane, Hoo
6 Bedroom Detached House | £1,100,000
A charming 18th-century grade II listed cottage and annexe set within approx. half an acre of magnificent, landscaped gr...
6 Bedroom Detached House | £1,100,000
A substantial, exceptionally energy efficient property set within an exclusive development in a rural village, just a fe...

Foundation Estate Agents (Faversham)
2nd Floor, 3 Jubilee Way, Faversham, Kent, ME13 8GD
How much is your home worth?
Use our short form to request a valuation of your property.
Request a Valuation
