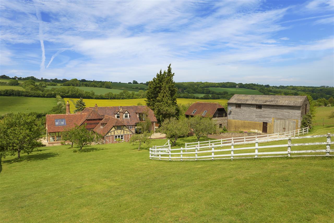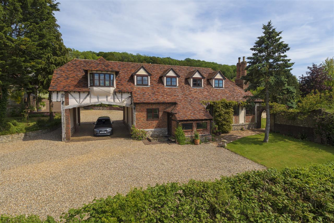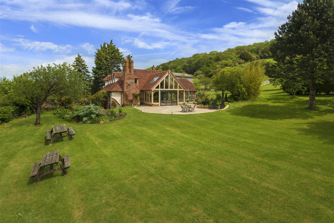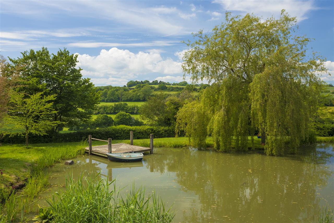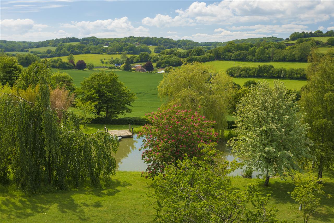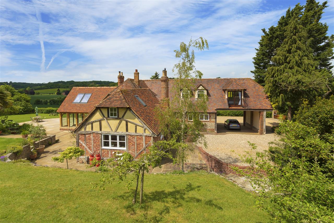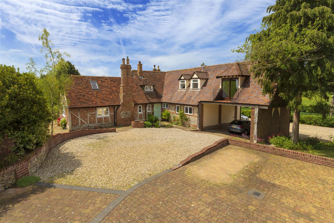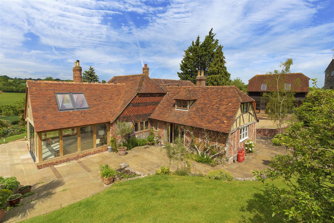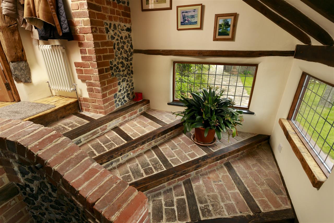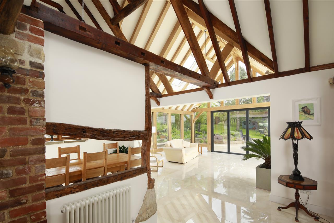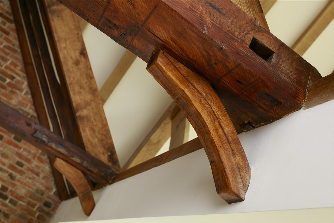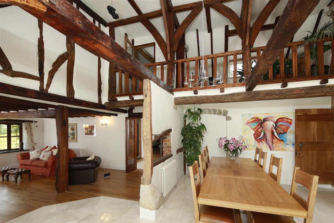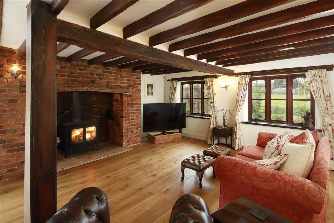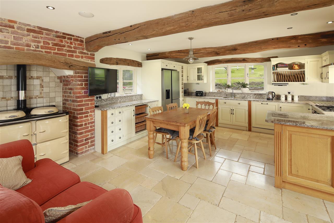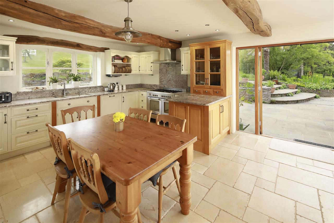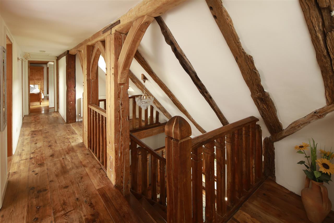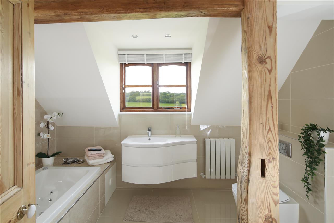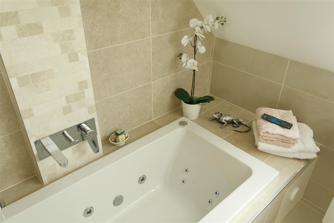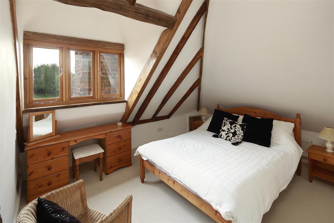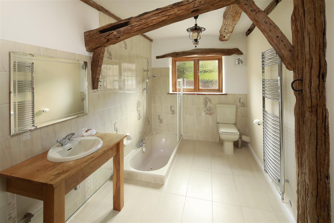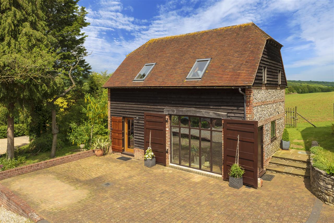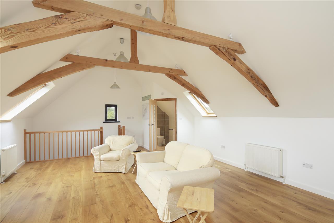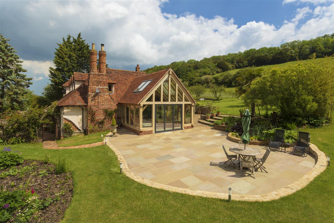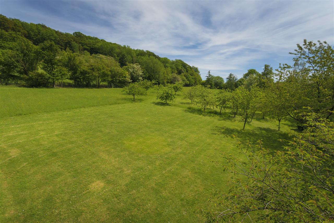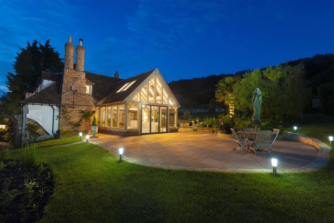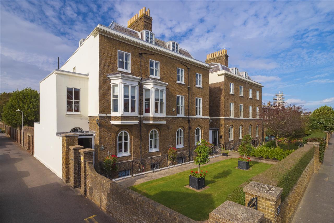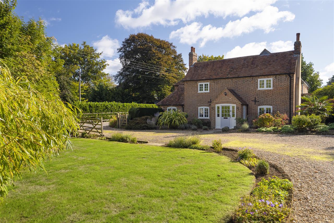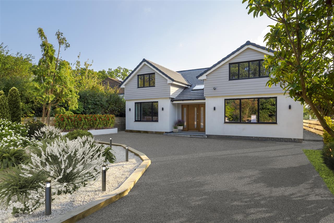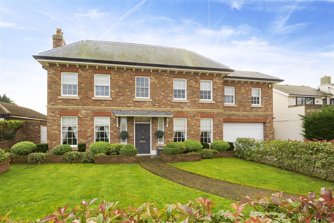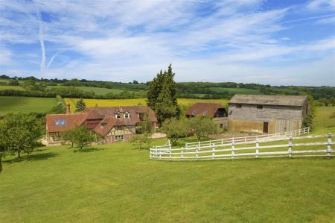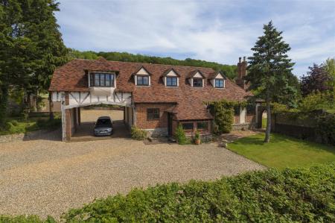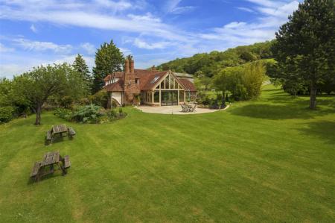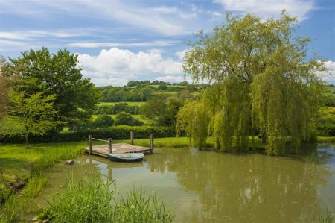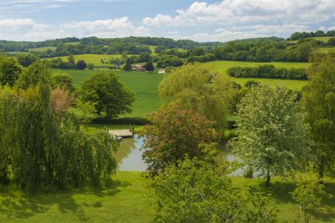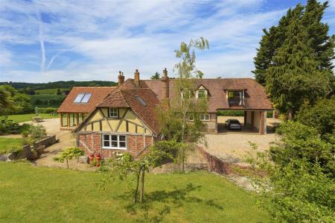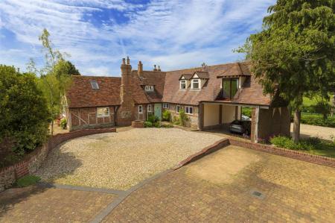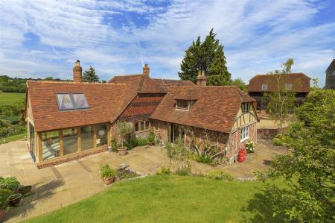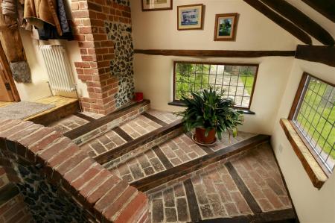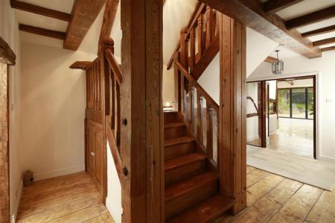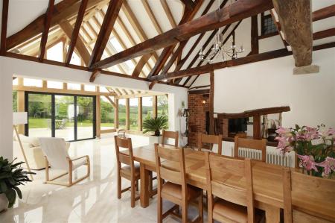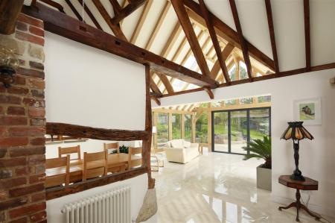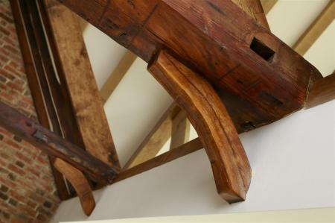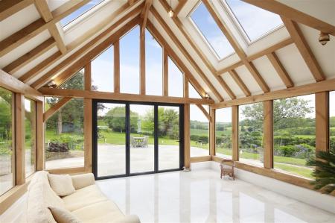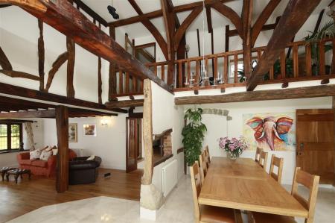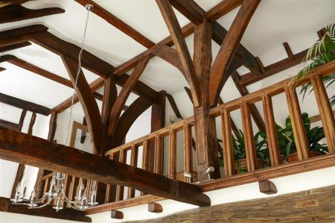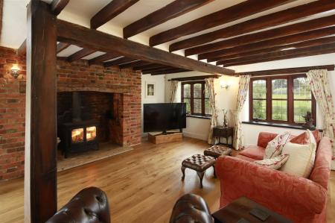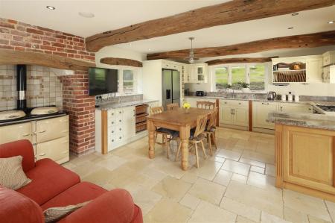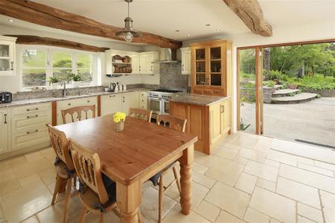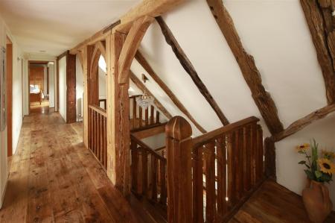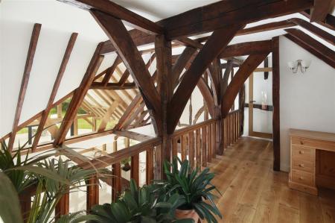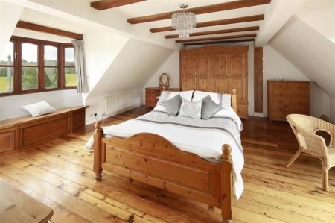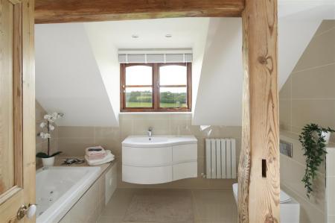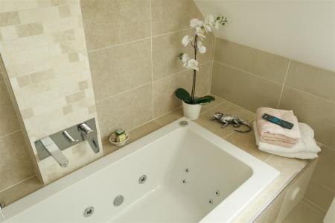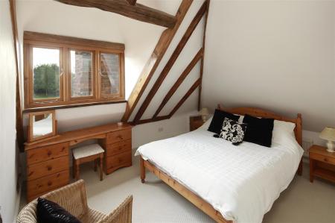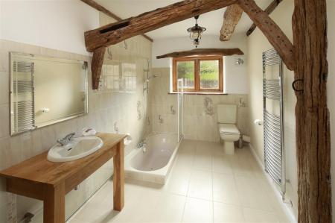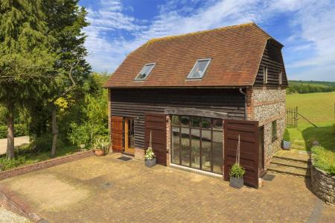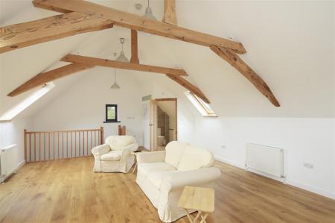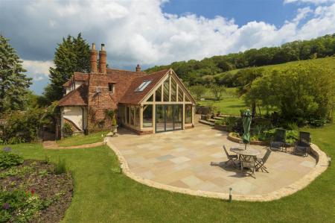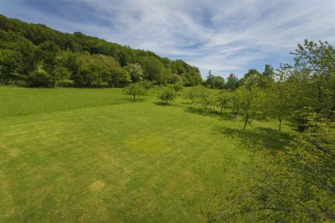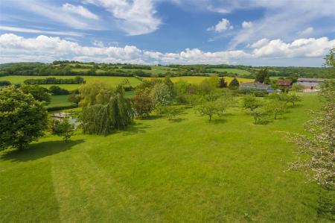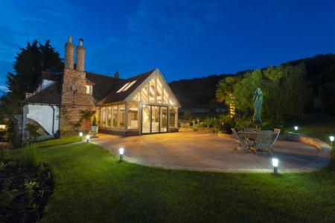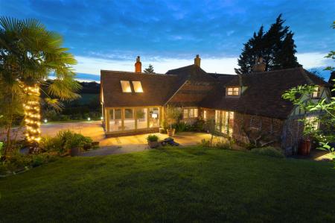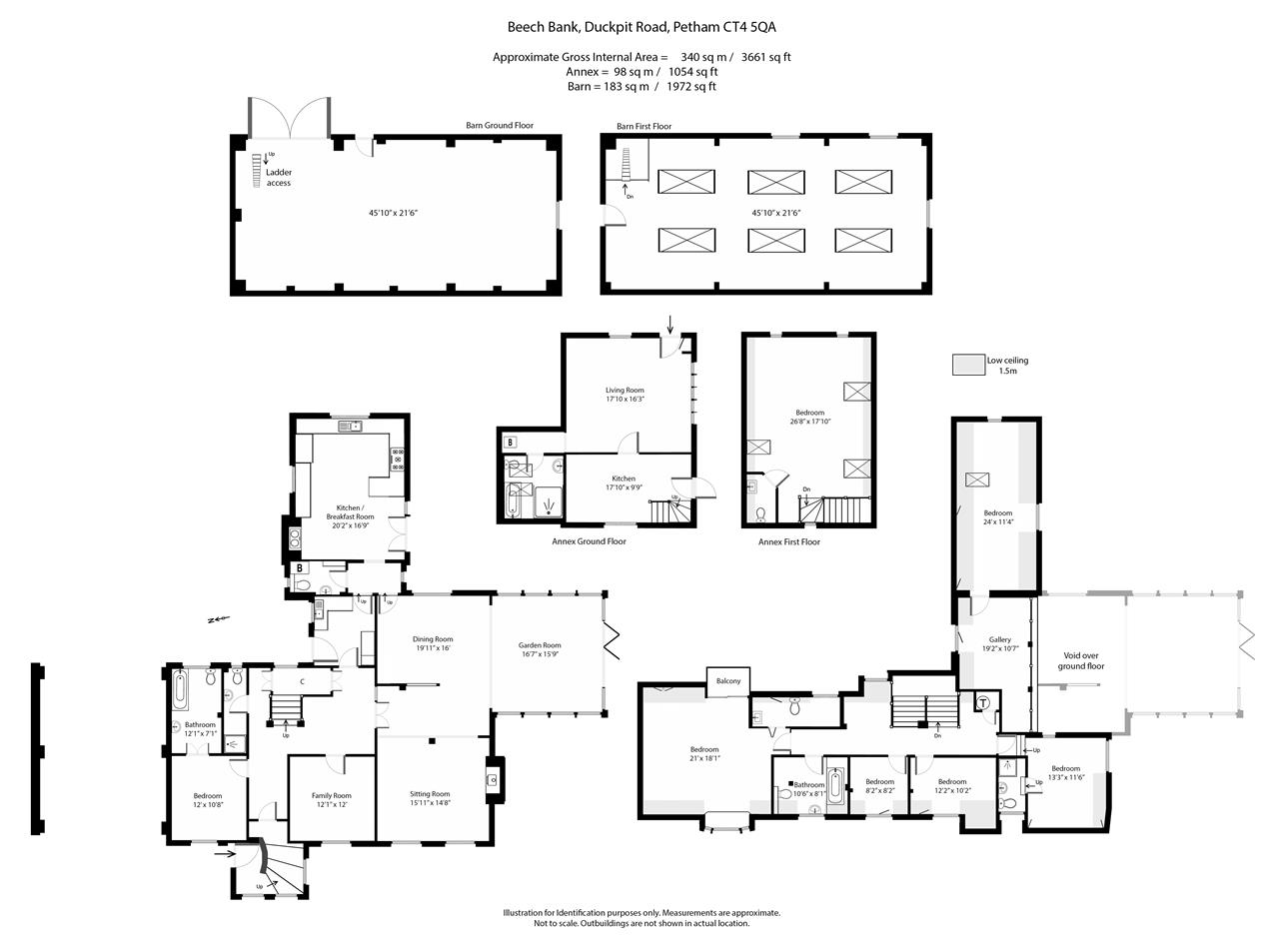- A Magnificent Detached Country House
- Exquisite Period Features Throughout
- Splendid Open Plan Living Spaces
- Thoroughly Wood Bespoke Luxury Kitchen
- Spectacular Garden Room With Vaulted Ceiling
- Self-Contained Guest Annexe & Barn/Workshop
- Within Over Three Acres Of Park-Like Grounds
- With Orchards, Meadows, Paddocks & A Lake
- Nestled In An Area Of Outstanding Natural Beauty
- EPC RATING: D
7 Bedroom Detached House for sale in
An exquisite country house with guest annexe, barn and just over three acres of park-like grounds including orchards, paddocks, a meadow and a lake, in a spectacular rural setting near Canterbury. The main house is a symphony of character and period features, having been constructed using carefully selected reclaimed materials, combined with an uncompromising degree of craftsmanship. The end result is an architectural masterpiece, including exposed beams, medieval king posts, an inglenook fireplace, exposed herringbone brickwork, delicately knapped flintwork and a Kent peg tiled roof, punctuated by two, distinctive circular chimney stacks.
The property is entered via a spacious entrance porch, with a wide, sweeping staircase leading to a central entrance hall with a grand oak staircase which rises to the first floor. Double doors open into an open plan, with a sitting area, a dining area and a stunning oak and glazed garden room. This has a marble floor with underfloor heating, a beamed and vaulted ceiling and incredible views over the gardens and surrounding countryside. The sitting area has a wealth of exposed beams and an inglenook fireplace with a wood burning stove, whilst the dining room has an impressive vaulted ceiling, overlooked by a Minstrels Gallery above.
To the front of the house, there is a snug/bedroom, a double bedroom, with an en-suite bathroom and an additional bathroom with a newly installed contemporary suite and marble floor. To the rear of the house, there is a well-appointed kitchen, with hand-crafted units from Thoroughly Wood Bespoke Kitchens, set around granite work surfaces, integrated appliances, an Alpha and a range and travertine flooring with underfloor heating. An inner lobby leads to a useful utility room and a further cloakroom.
On the first floor, a splendid galleried landing with exposed floorboards leads to three double bedrooms, a study and the family bathroom. This has been luxuriously appointed, with a contemporary white suite including a jacuzzi bath with an Aquavision TV and porcelain floor tiles. The main bedroom is a wonderful, dual aspect room, with a bay window and window seat at one end, and a balcony at the other, both of which affording magnificent views over countryside. The main bedroom is further complemented by an en-suite wet-room, whilst the first floor accommodation is completed by a spacious triple aspect games room/child's bedroom.
OUTSIDE:
Beechbank is set within over three acres of glorious, park-like grounds, which back directly onto a nature reserve. The property is approached via a set of twin electronic gates, which open onto a gravelled driveway, providing extensive parking. A carriage entrance leads to additional parking to the rear of the property, including vehicular access to a huge, detached two storey barn/workshop and the guest annexe. This has been built in the style of a Kentish barn, with attractive flint and weatherboarded elevations. This has an impressive triple aspect bedroom on the first floor, with a luxury en-suite, whilst on the ground floor, there is a large reception room, a well-appointed bathroom and another room, ideal for use as a kitchen.
The grounds have been thoughtfully landscaped, with beautifully planted formal gardens, a fruit orchard, a vegetable garden and enclosed paddocks. Adjacent to the house is a sandstone patio area with a pond, a water feature and a well which conserves and redirects rainfall to the pond and lake. Wisteria & laburnum draped archway leads to an enchanting lake, with a waterfall, a jetty and a rowing boat, surrounded by hand-picked specimen trees. The lake is filled with carp, koi carp, ghost carp, tench and rudd.
SITUATION:
Beechbank enjoys a wonderfully rural setting, enjoying magnificent views over rolling fields and countryside in an Area of Outstanding Natural Beauty and backing onto a Nature Reserve, near the picturesque village of Petham.
Petham is a small village and civil parish in the North Downs, approx. five miles south of Canterbury and just a short drive from the village of Bridge. The village is served by a pre-school playgroup, a primary school, a village hall and a beautiful 13th century Church of All Saints and has a good sense of community.
The nearby village of Bridge offers a Health Centre, dental surgery, mini market, post office, butchers, the local church of St. Peters, three pubs and a well regarded primary school.
Canterbury is a vibrant and cosmopolitan city, with a thriving city centre offering a wide array of High Street brands alongside a diverse mix of independent retailers, cafes and international restaurants. The city also offers a fine selection of sporting, leisure and recreational amenities, including the refurbished Marlowe Theatre.
Canterbury has an excellent choice of educational amenities, ranging from Grammar schools to well regarded private schools and three universities. Canterbury offers a regular rail service to London Victoria, Charing Cross and Cannon Street and the high speed rail link connects with London's St Pancras from Canterbury West station in just under one hour.
The bustling market town of Ashford is just twelve miles away, with its thriving High Street and out of town designer shopping outlets. The town also offers a wide range of recreational and educational amenities, with both state and private schools available. The town is also served by the William Harvey Hospital, just off junction 10 of the M20 and Ashford International station, which provides a high speed rail service to London St Pancras in just 37 minutes, as well as offering a regular Eurostar shuttle service to the continent.
We endeavour to make our sales particulars accurate and reliable, however, they do not constitute or form part of an offer or any contract and none is to be relied upon as statements of representation or fact. Any services, systems and appliances listed in this specification have not been tested by us and no guarantee as to their operating ability or efficiency is given. All measurements, floor plans and site plans are a guide to prospective buyers only, and are not precise. Fixtures and fittings shown in any photographs are not necessarily included in the sale and need to be agreed with the seller.
Important Information
- This is a Freehold property.
Property Ref: 58691_FPS1001726
Similar Properties
Royal Buildings, The Strand, Deal
6 Bedroom Detached House | £1,850,000
A grand and imposing detached Georgian residence, steeped in Naval heritage and military tradition, commanding a prime c...
Old Renville Farmhouse, Renville, near Bridge, Canterbury
5 Bedroom Detached House | £1,750,000
An exquisite 18th century country house with guest annexe, barn, triple garage and approx. 3 acres of grounds including...
Cypriana, Radfall Road, Whitstable
4 Bedroom Detached House | £1,750,000
A substantial detached residence, completely remodelled to an exceptionally high standard, offering approx. 4300 sq. ft...
Oriel House, Kings Avenue, Sandwich Bay, Sandwich
6 Bedroom Detached House | Offers in excess of £2,500,000
A magnificent and imposing Georgian-style detached residence, designed and built in 2017 combining the finest materials...

Foundation Estate Agents (Faversham)
2nd Floor, 3 Jubilee Way, Faversham, Kent, ME13 8GD
How much is your home worth?
Use our short form to request a valuation of your property.
Request a Valuation
