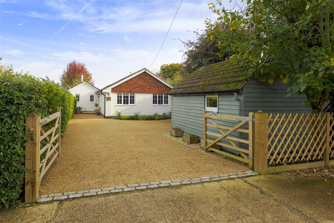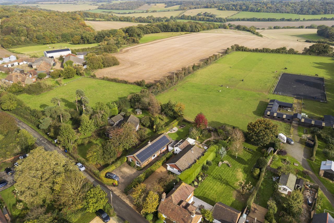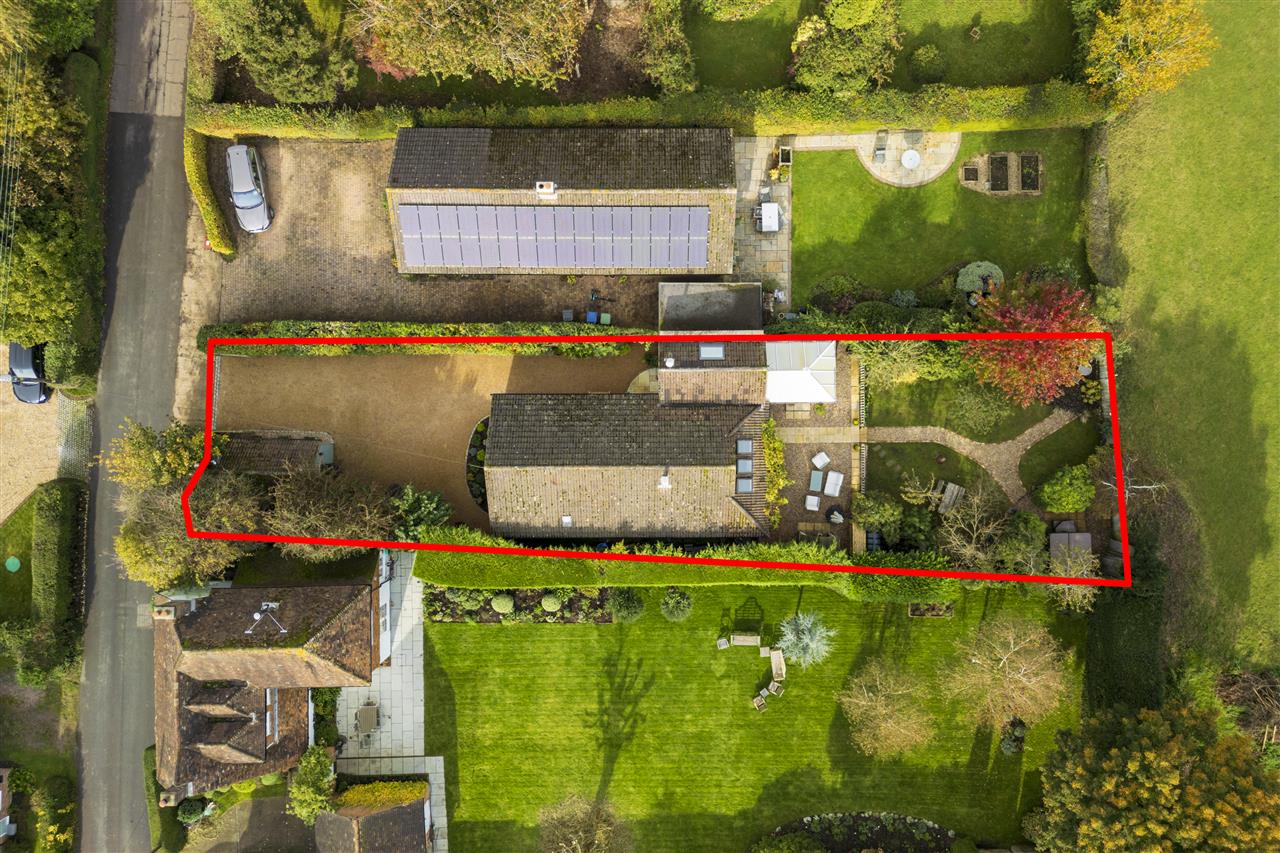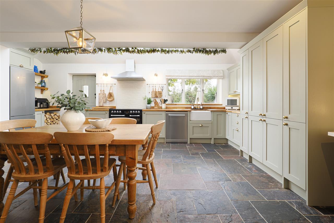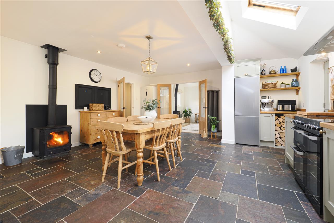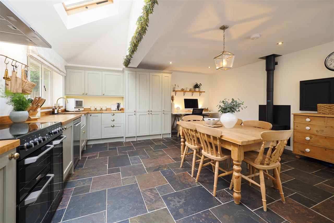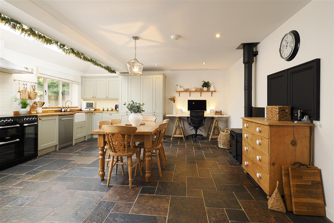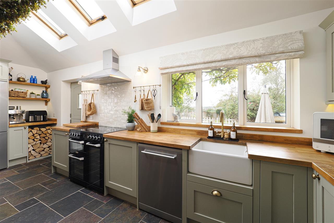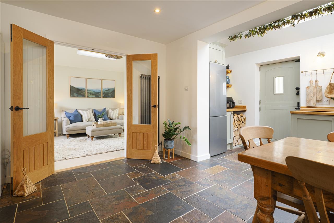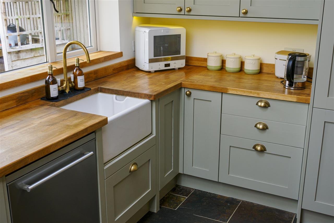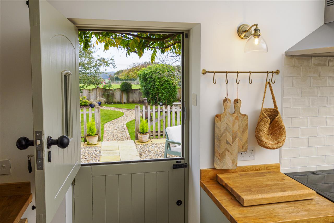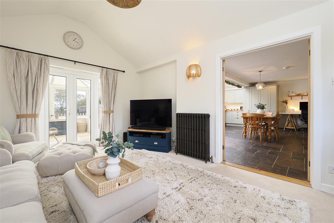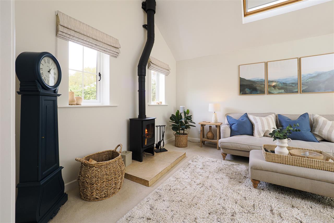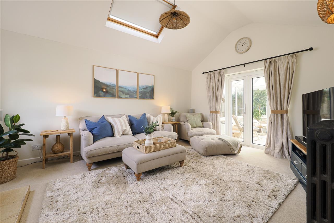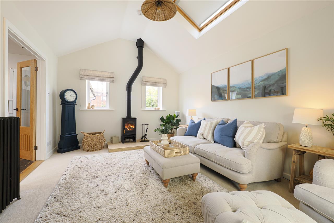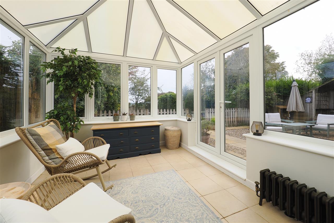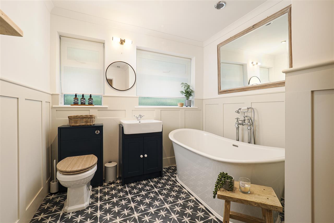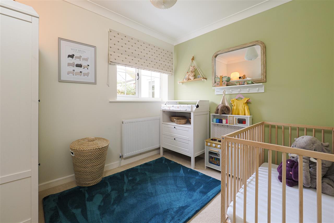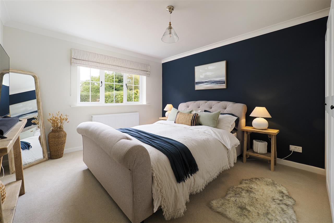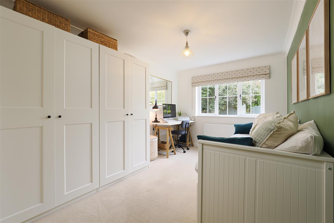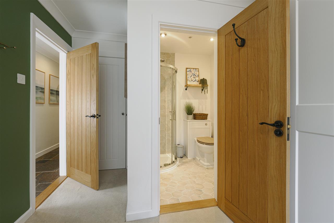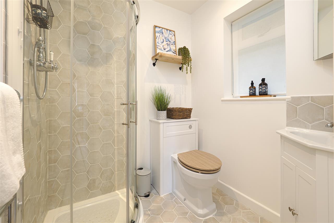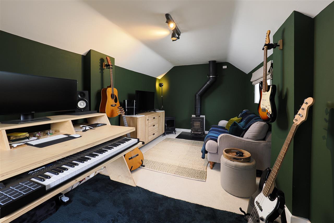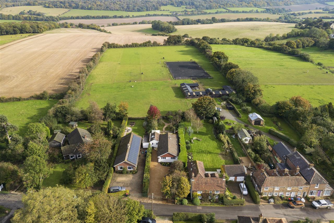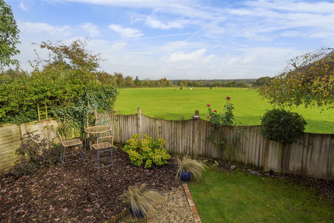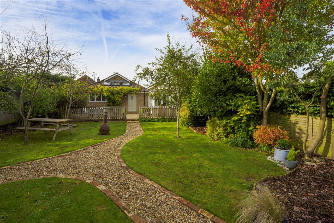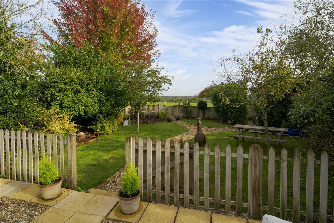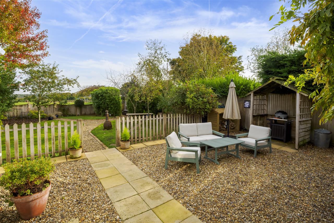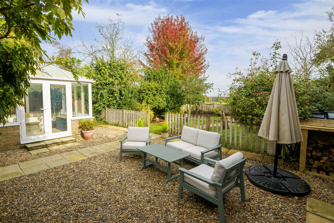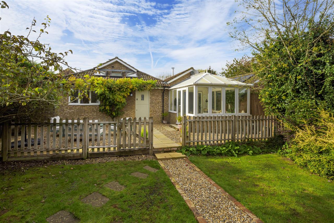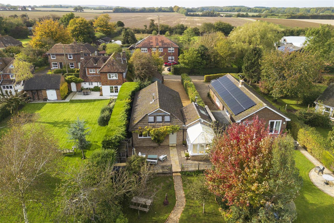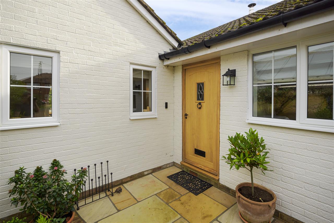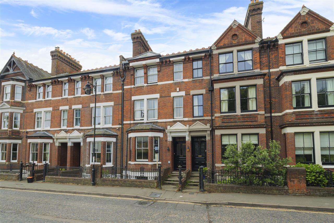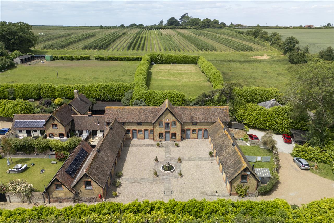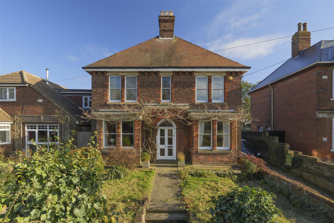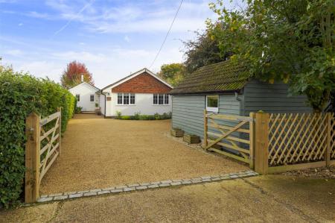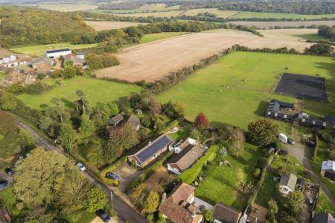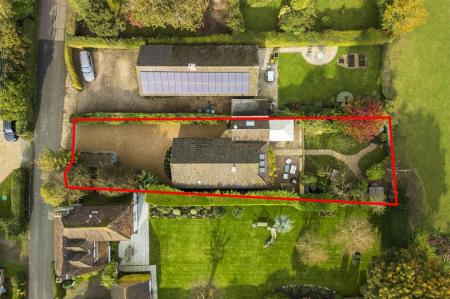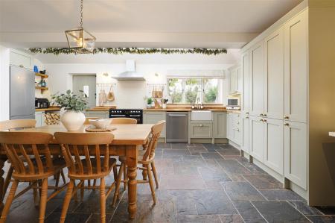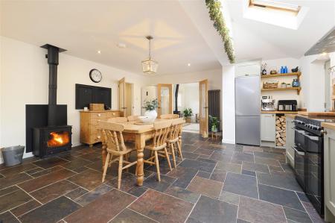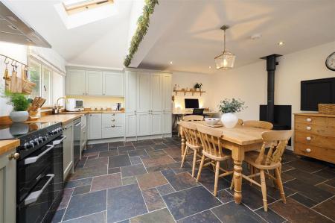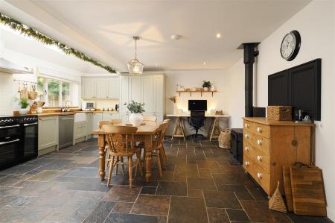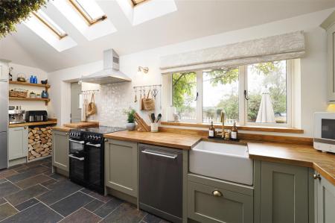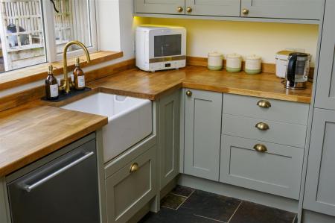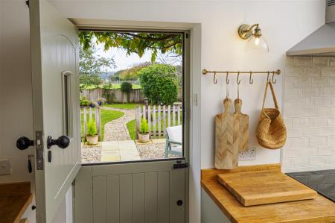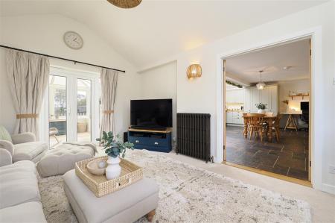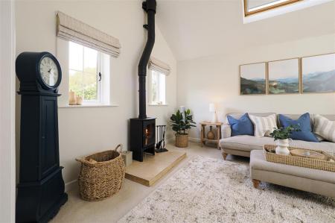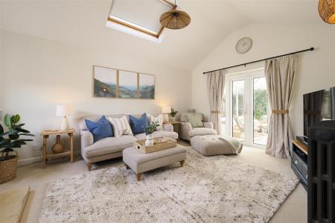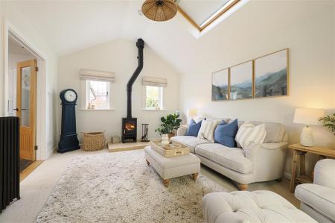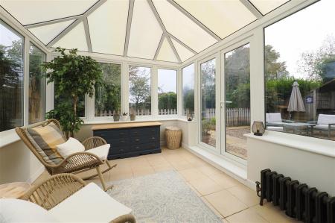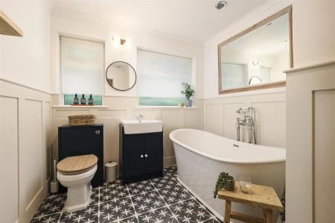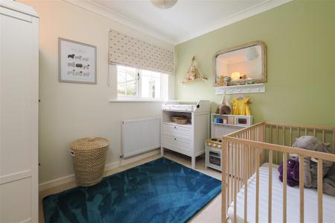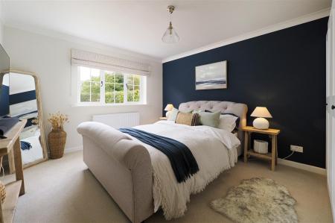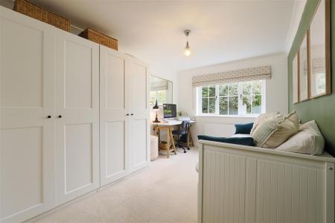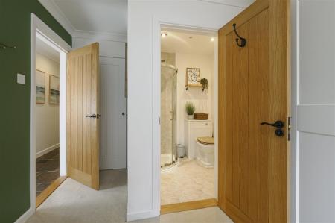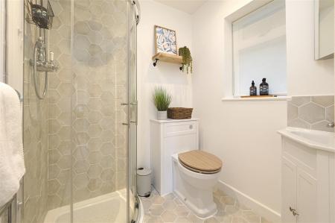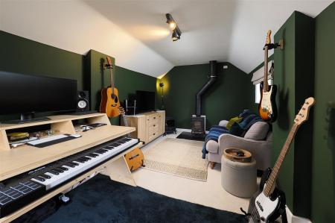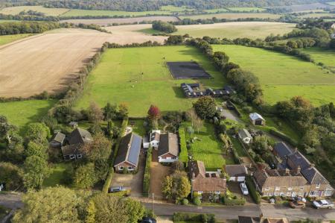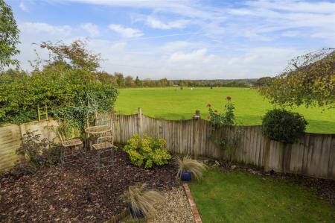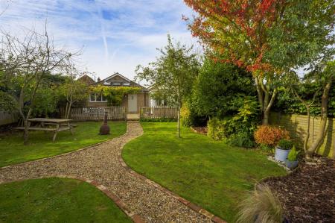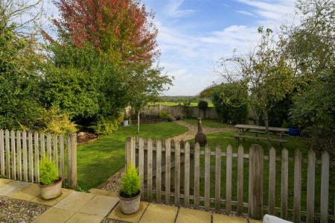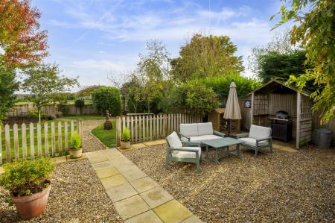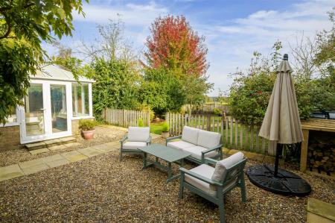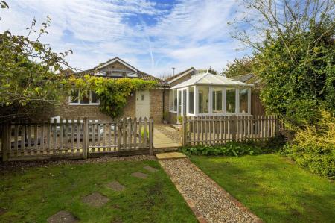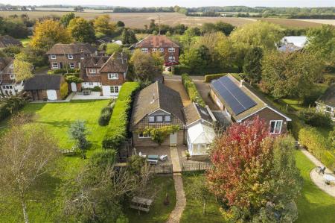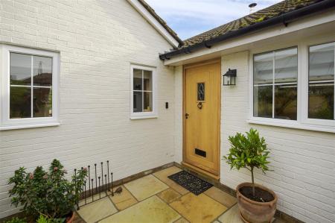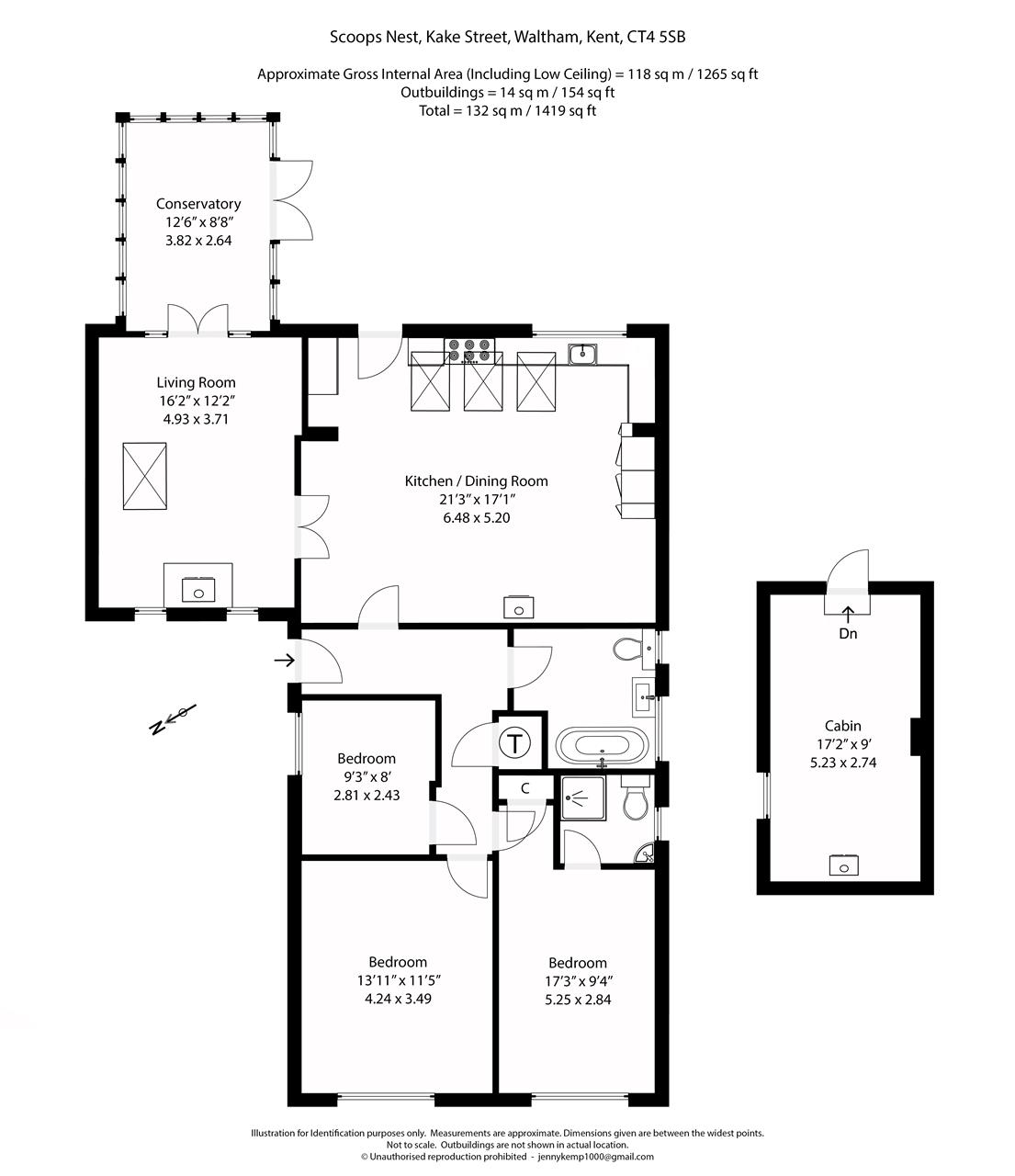- Artistically Presented Detached Residence
- Creatively Renovated To An Exceptionally High Standard
- Fine Décor & Natural Materials
- Open Plan Family Room With Wood Burning Stove
- Additional Reception & Conservatory
- Brand New Kitchen & Two Luxury Bathrooms
- Extensive Driveway & Insulated Wood Cabin
- Enchanting South Facing Rear & Hot Tub
- Stunning Views & Peaceful Village Location Close To Canterbury
- CHAIN FREE - EPC RATING: D - COUNCIL TAX: E
3 Bedroom Detached House for sale in
A striking detached residence that has been artistically renovated by the current owners, who has a creative eye for interior design. Offering almost 1,300 sq. ft. of elegant accommodation, the property has been significantly enhanced with brand-new kitchens, bathrooms, and oak doors. The meticulous finish showcases the finest craftsmanship, using natural materials that beautifully balance with the earthy tones of the F&B and Little Greene décor.
Scoops Nest occupies a generous 0.15-acre plot, featuring an extensive new driveway and incredible views of paddocks and rolling countryside. The south-facing garden reflects the equally impressive interior, with every corner immaculately landscaped.
No stone has been left unturned during this elegant restoration, and every effort has been made to ensure the property is exceptionally energy-efficient, featuring high levels of insulation in the roof, maintenance of all the windows, and three wood-burning stoves providing additional heating.
The new oak front door opens into a charming entrance hall with slate flooring, laid seamlessly throughout, leading into the open-plan kitchen dining room. Here, the space has been beautifully transformed with a brand-new shaker-style kitchen, finished with brushed brass cup handles and oak worktops. A utility cupboard discreetly encloses laundry appliances, while the butler sink with brass mixer tap sits in front of the window. To the left of the sink, there is a double range stove, backed with metro-style porcelain tiles. Vaulted ceilings with three skylights allow pools of sunlight to flow in, and the stable door leads to the rear garden. The room is further enhanced by a large wood-burning stove.
Double oak doors lead into the charming sitting room, which features impressive high ceilings, a cast iron column radiator, and another wood burner. This in turn leads to a well-maintained double-glazed conservatory with heating and a shaded roof, allowing the room to be used all year round.
The family bathroom comprises a freestanding bathtub with traditional chrome taps and a shower attachment, a basin set in a vanity unit, and a WC. The décor is particularly elegant, featuring intricate panelling, attractive floor tiles, and bold shades of navy blue.
There are three generously proportioned bedrooms; the two double bedrooms are situated at the front of the property, with one offering a fitted wardrobe and an ensuite finished with a rainfall shower and hexagonal tiles.
OUTSIDE:
To the front of the property, a recently laid gated driveway provides parking for up to ten cars and includes a 17 ft. insulated cabin, currently used as an office/music room.
To the rear of the property, the garden enjoys a southerly-facing position, featuring a barbecue area accessed via the conservatory or the stable door. Beyond this, the garden is mainly laid to lawn, bordered by established shrubs, with pathways leading to another seating area and a hot tub, which will be included in the sale of the property. This special position overlooks paddocks and is discreetly hidden by natural bamboo.
SITUATION:
Waltham is a picturesque village in the North Downs, an area of outstanding of natural beauty, yet is conveniently just five miles south of Canterbury. It has close ties with its neighbouring village of Petham, which has a very well-considered primary school. Waltham itself has a well used village hall supported by various local organizations and St Bartholomew's 13th century church, whilst the whole area is famous for it's beautiful surrounding landscapes and 'chocolate box' style cottages.
The local area offers exceptional cycle and walking opportunities in both directions, through Godmersham Park, into Kings Wood on one side, and up the North Downs and into Denge Woods on the other.
The picturesque village of Wye sits in an Area of Outstanding Natural Beauty (AONB) with the North Downs as a backdrop. Wye is well served by a range of shops, including a Co-Op, an artisan baker, a butcher, a newsagent, and a chemist. The village also benefits from a doctors, a dentist, a physiotherapist and several pubs, including The Tickled Trout and The Kings Head.
The Lady Joanna Thornhill primary school boasts an Outstanding grading by Ofsted and is the main feeder school to the Wye Free School. Excellent private schools are also close by, as are the Grammar Schools in Ashford.
Canterbury offers a wide choice of high street and independent shops, restaurants, a theatre and leisure facilities. It also has an excellent selection of both state and independent schools, along with three universities, two mainline railway stations and two hospitals. There is a regular rail service to London Victoria, Charing Cross and Cannon Street. For high-speed rail links, Ashford International is very convenient, which connects with London's St. Pancras in around 40 minutes. This also provides a regular Eurostar service to the continent.
We endeavour to make our sales particulars accurate and reliable, however, they do not constitute or form part of an offer or any contract and none is to be relied upon as statements of representation or fact. Any services, systems and appliances listed in this specification have not been tested by us and no guarantee as to their operating ability or efficiency is given. All measurements and floor plans are a guide to prospective buyers only, and are not precise. Fixtures and fittings shown in any photographs are not necessarily included in the sale and need to be agreed with the seller.
Important information
This is not a Shared Ownership Property
Property Ref: 58691_FPS1002565
Similar Properties
5 Bedroom Terraced House | £675,000
An extraordinary imposing Victorian town house situated on South Road, one of the most sought after locations in Faversh...
4 Bedroom Detached House | £665,000
A detached bungalow which dates back to the 17th century, with an abundance of period features which include latch key d...
The Kennells, Rushett Lane, Norton
3 Bedroom Semi-Detached House | £665,000
An exceptionally unique and particularly characterful converted stables which dates back to 1870s and was formerly part...
4 Bedroom Detached House | £685,000
A substantial detached period residence which dates back to the early 1900s and is flourishing in original Victorian fea...
4 Bedroom Detached House | £695,000
A substantial detached modern property offering almost 2600 sq.ft of beautifully appointed accommodation which includes...
Fairbrook Cottage, Staple Street, Hernhill
2 Bedroom Cottage | £699,995
A splendid grade II listed detached cottage dating back to the 16th century and flourishing in period features which inc...

Foundation Estate Agents (Faversham)
2nd Floor, 3 Jubilee Way, Faversham, Kent, ME13 8GD
How much is your home worth?
Use our short form to request a valuation of your property.
Request a Valuation
