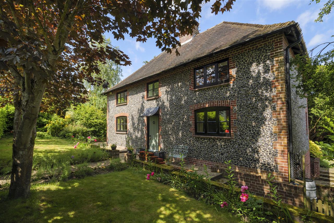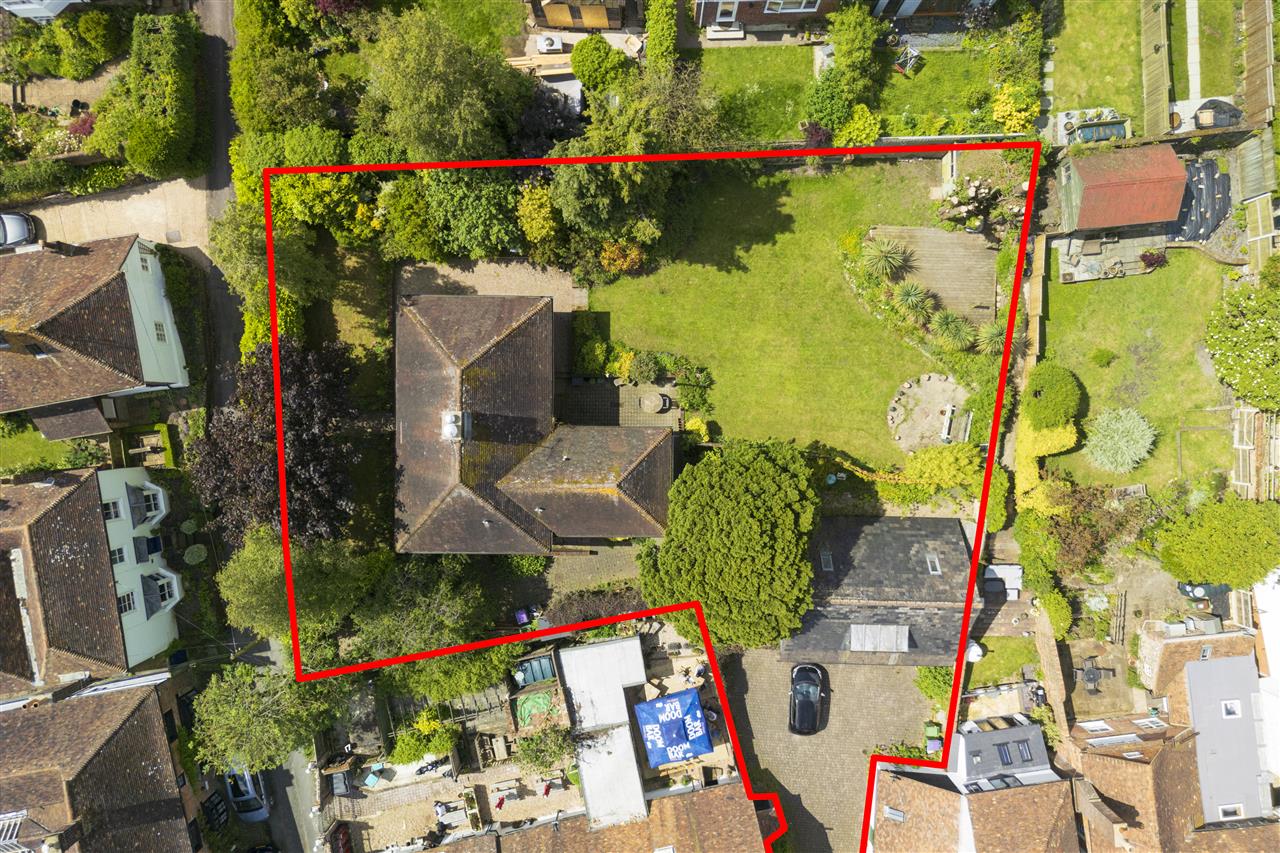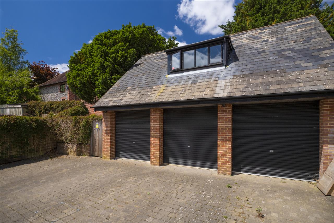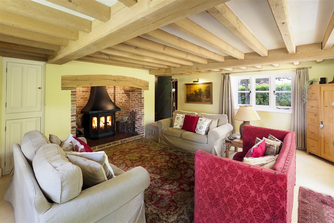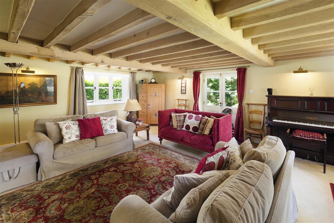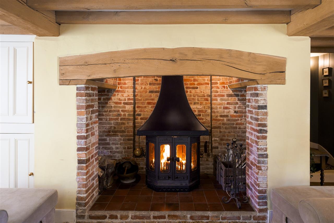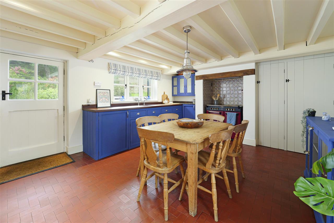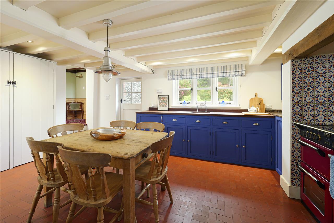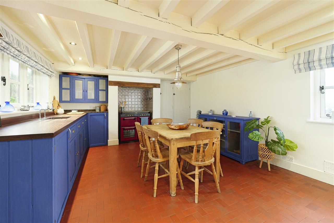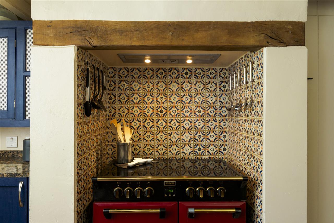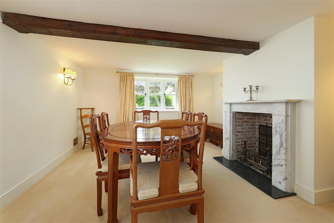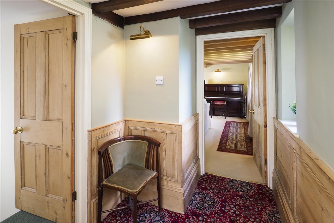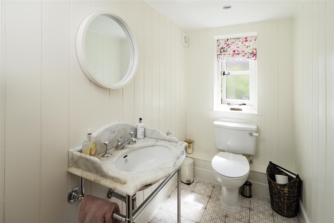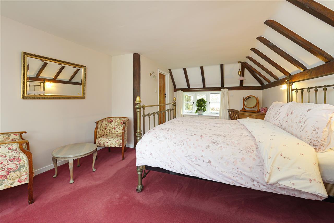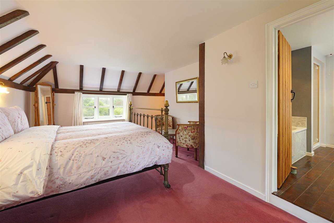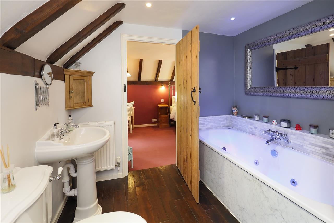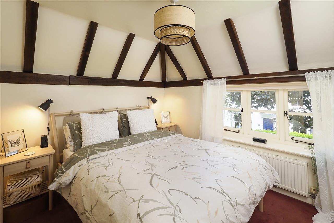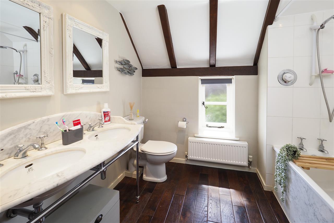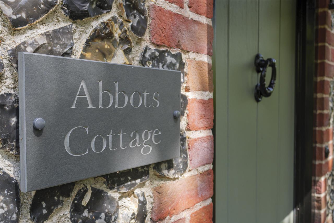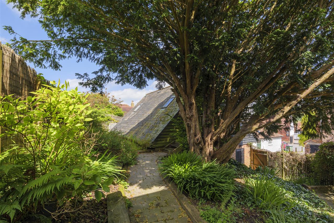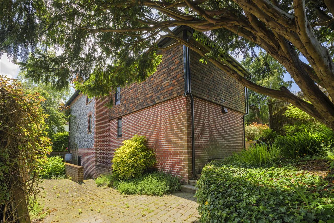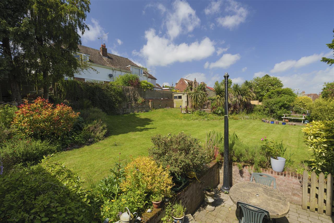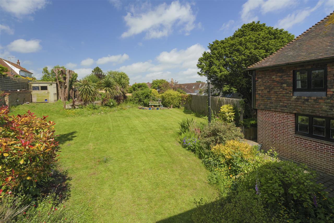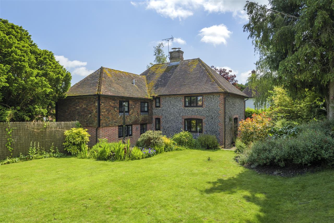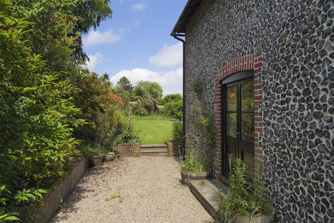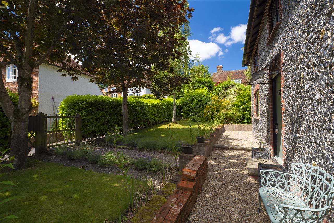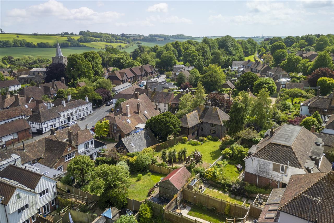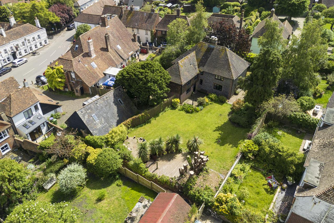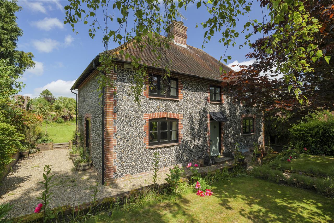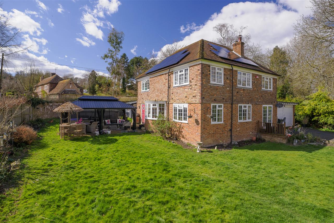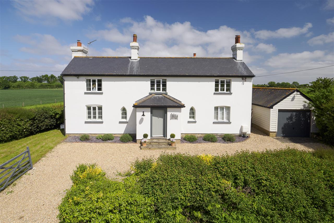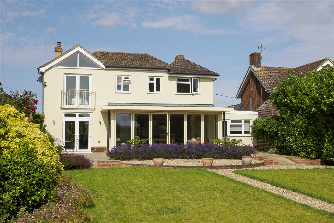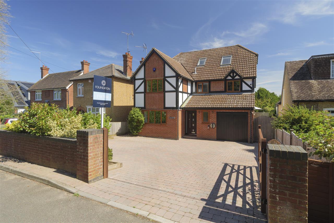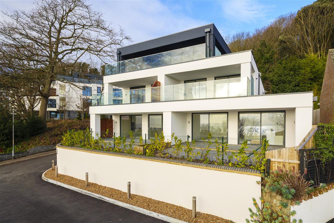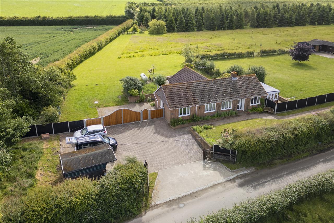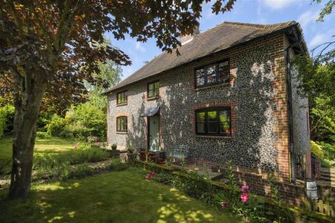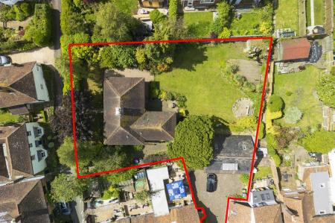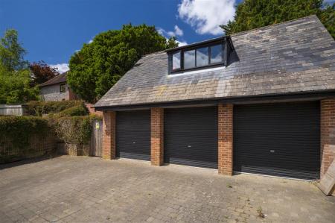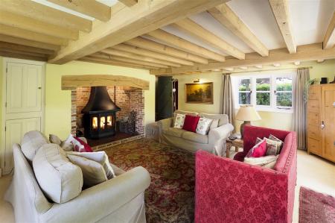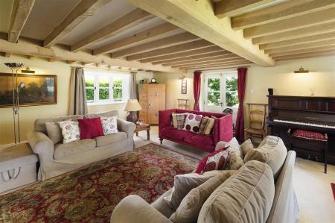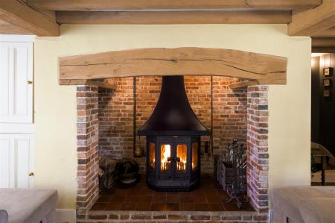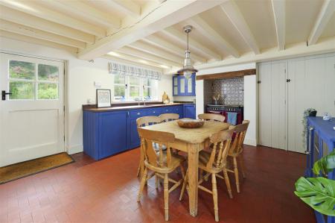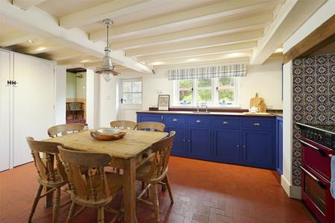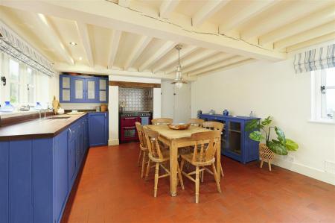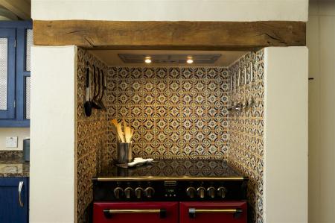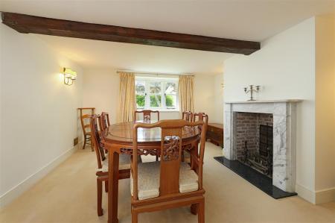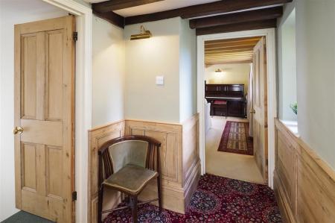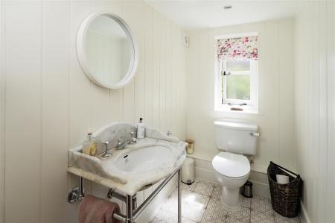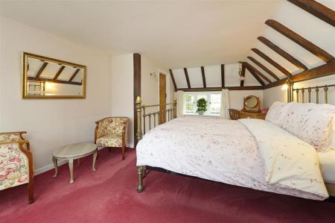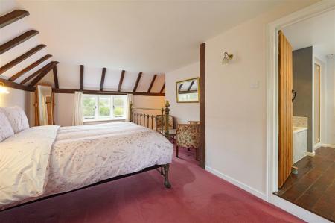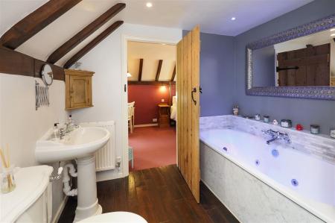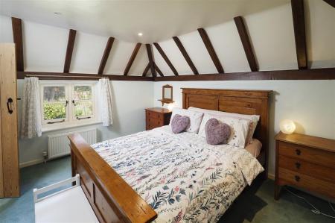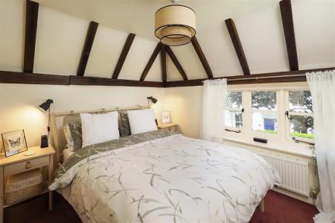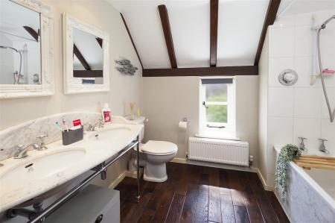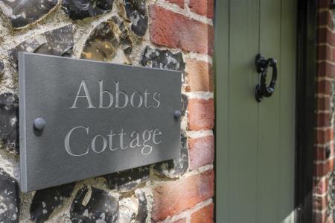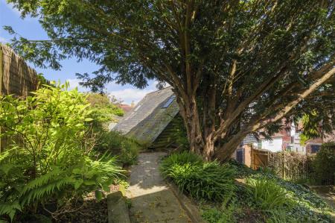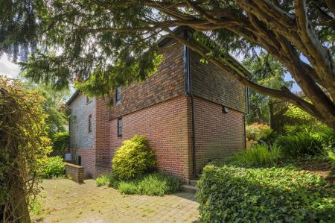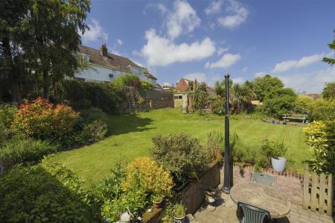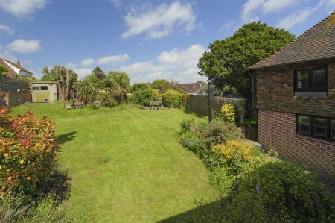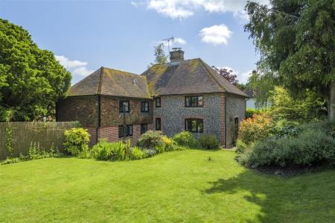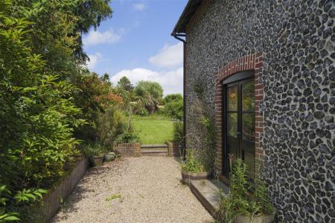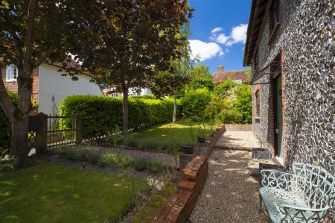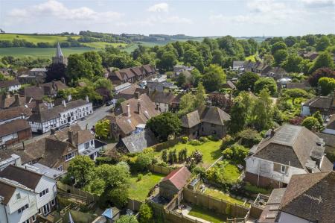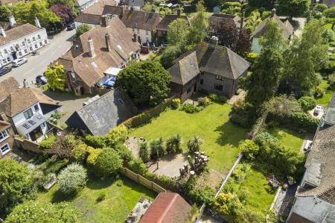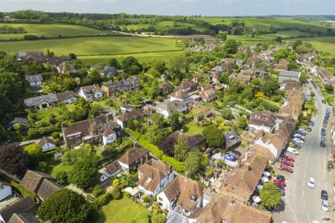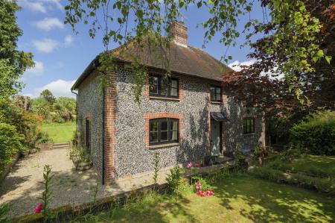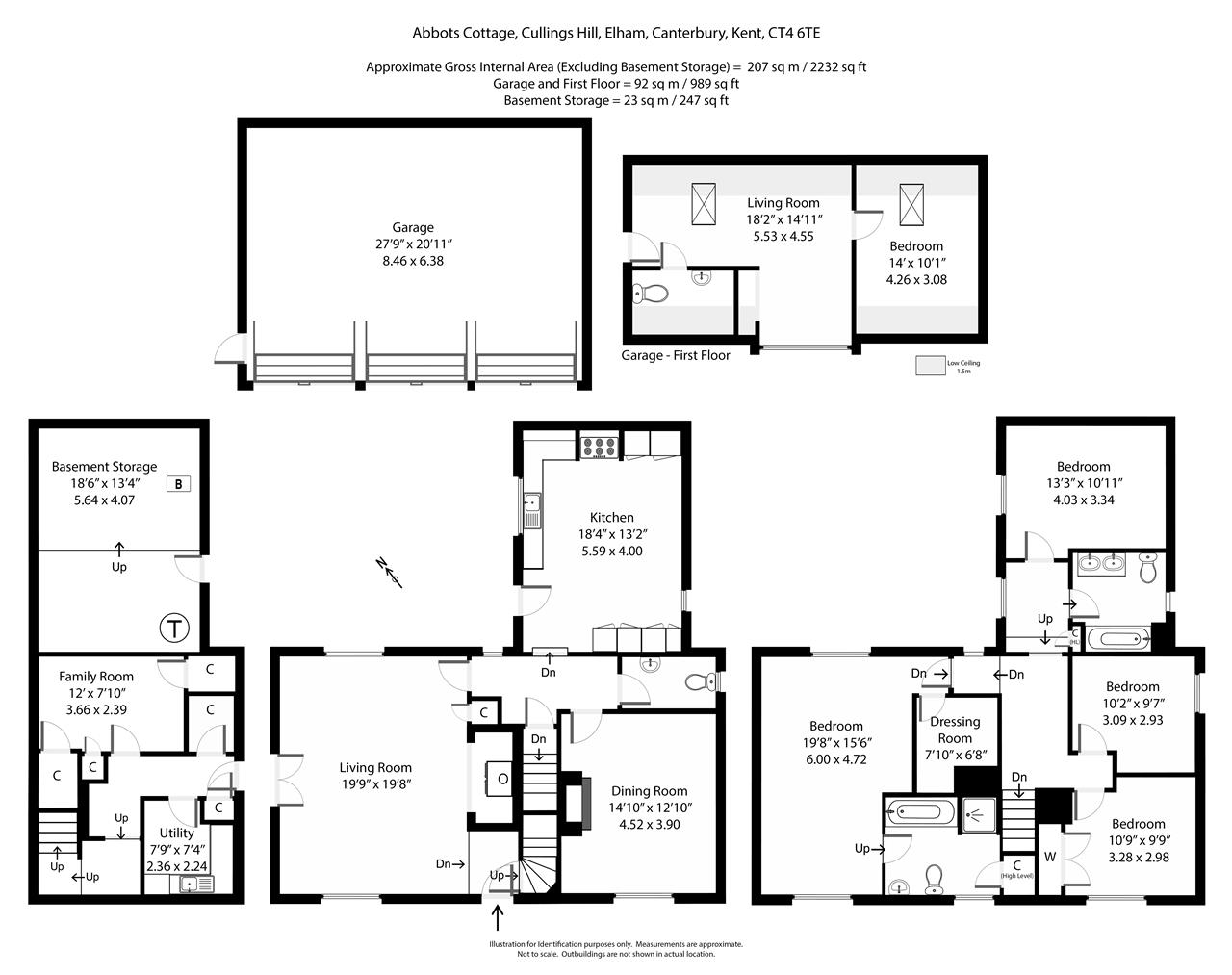- Substantial Traditionally Styled Cottage
- Constructed To A Particularly High Specification In 1997
- Almost 2500 Sq Ft Of Characterful Accommodation
- Four Double Bedrooms, Two Luxury Bathrooms & Annexe
- Three Splendid Reception Rooms
- Open Fireplaces Including A Wood Burning Stove
- Set Within 0.27 Acres Of Splendid Gardens & Grounds
- Detached Triple Garage With Full Annexe Potential STPC
- Peaceful & Quaint Village Setting
- EPC RATING: D
4 Bedroom Not Specified for sale in
A traditionally styled village residence, built to an exceptionally high specification with detached annexe over a triple garage and set within 0.27 acres of beautiful gardens, in the sought-after village of Elham.
Abbots Cottage was meticulously constructed in 1997, utilizing the finest materials and the highest standards of craftmanship to create a beautiful balance of traditional architectural style, with modern luxury. This incorporates a host of beautiful features, such as a clay tiled roof, heritage style flint with a tile hung facade to create the look and feel of a much older property, with all the comfort of a family home.
The interior reflects the style of the exterior, features flourish throughout the 2400 sq.ft of beautifully appointed accommodation. Exposed beams, reclaimed bricks, stripped pine doors, and intricate panelling set the scene for this spectacular property.
The formal entrance welcomes you from Culling's Hill down a little pathway with delightful well-kept gardens either side. The cottage is perfectly balanced, with a country cottage feel. The solid wood front door sits central to the pretty wooden windows. This opens into small lobby with quarry style tiles which leads into a charming triple aspect sitting room with French doors to the side of the garden. There is a splendid ingle nook fireplace which encompasses a wood burning stove beneath the oak bressummer, the reclaimed bricks and exposed beams bring a depth of character to this stunning room.
There is an inner lobby with decorative panelling which leads to a charming cloak room and a dining room which also has an open fireplace and exposed beams.
From the hallway stairs descended to the basement where one will find a utility room, boot room and a delightful snug. From here there is access to the garden and the side of the property which is generally used as the main entrance as you would come in from the driveway.
The Kitchen at the rear of the property also displays a wealth or character with a double range Stoves cooker sat snuggly beneath a bressummer and framed with attractive porcelain tiles. Appliances are carefully integrated within the kitchen units or discreetly behind the hand-crafted panelled doors.
To the first floor there is a split-level landing which gives way to four generously proportioned bedrooms and a well-appointed family bathroom. The main dual aspect bedroom is particularly large and has a walk in wardrobe and a stunning ensuite bathroom.
OUTSIDE:
Abbots cottage is set within 0.27 acres of beautiful gardens that wrap around the entire property. Part of the garden is walled and contains a raised decked seating area, which is delicately shaded by a variety of established trees and shrubs.
The garage and driveway are accessed from the main high street and offers ample parking. The triple garage has huge potential and is already partially converted to offer living accommodation on the second floor. With consent and planning permitted this could be a wonderful holiday let or perfect for a relative that is looking for independence.
SITUATION:
Abbots Cottage enjoys a wonderful position, just of the main high street and moments from the village square in the picturesque village of Elham, which can be found deep in the heart of the North Downs and within the Kent Downs area of Outstanding Natural Beauty.
Whilst much of the countryside surrounding the village is arable farmland there are still patches of grassland where wildlife is allowed to flourish such as Baldock Downs and Hall Downs. For much of its history, Elham was a small market town, and it retains many of the fine buildings of its late medieval and Tudor heyday. The Square or old marketplace of Elham adjoins the churchyard of the Grade I listed church of St. Mary, on the north side and dates from 1251. The village is served by several fine pubs, a tearoom, a village stores and a village hall which hosts numerous clubs and societies. The village also benefits from a doctor's surgery and a Church of England primary school.
The bustling cathedral city of Canterbury is just nine miles away, whilst the coastal town of Folkestone is approximately five miles away and offers a good selection of amenities.
Canterbury is a vibrant and cosmopolitan city, with a thriving city centre offering a wide array of High Street brands alongside a diverse mix of independent retailers, cafes, and international restaurants. The city also offers a fine selection of sporting, leisure, and recreational amenities, including the refurbished Marlowe Theatre.
The city has an excellent choice of educational amenities, ranging from Grammar schools to well-regarded private schools and three universities. Canterbury offers a regular rail service to London Victoria, Charing Cross and Cannon Street and the high-speed rail link connects with London's St Pancras from Canterbury West station in just under one hour.
Ashford International Station (approx. 15 miles) and the Channel Tunnel at Folkestone (approx. 6 miles) both provide regular Eurostar and shuttle services to the continent, whilst the A2/M2 motorway provides good access to both London and the Channel port of Dover.
We endeavour to make our sales particulars accurate and reliable, however, they do not constitute o form part of an offer or any contract and none is to be relied upon as statements of representation or fact. Any services, systems and appliances listed in this specification have not been tested by us and no guarantee as to their operating ability or efficiency is given. All measurements and floor plans are a guide to prospective buyers only, and are not precise. Fixtures and fittings shown in any photographs are not necessarily included in the sale and need to be agreed with the seller.
Important Information
- This is a Freehold property.
Property Ref: 58691_FPS1001996
Similar Properties
Hunters Way, Denwood Street, Crundale
4 Bedroom Detached House | £850,000
A spacious unique four bedroom property built in the early 1970's with almost 1800 sq.ft of spacious and versatile accom...
The Hollies, Otterden Road, Eastling
4 Bedroom Detached House | £850,000
An attractive, beautifully symmetrical period house, with an envious rural setting, surrounded by unspoilt countryside....
4 Bedroom Detached House | £850,000
Built in the 1950's and has remained with the same family for over sixty years, this substantial, detached property has...
Bletchingley, Weavering Street, Weavering
6 Bedroom Detached House | £875,000
A handsome and traditionally styled six-bedroom detached house, beautifully presented throughout and set within 0.19 acr...
The Penthouse, Coast House, Encombe Hill, Sandgate
3 Bedroom Apartment | £875,000
An exquisite three bedroomed Penthouse apartment with almost 1300 sq.ft of luxuriously appointed accommodation which ove...
3 Bedroom Detached House | £875,000
Westholm occupies a 3.3 acre plot of glorious grounds which includes stables, a paddock, wild meadows and an enchanting...

Foundation Estate Agents (Faversham)
2nd Floor, 3 Jubilee Way, Faversham, Kent, ME13 8GD
How much is your home worth?
Use our short form to request a valuation of your property.
Request a Valuation
