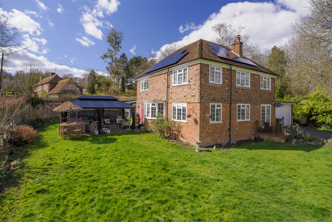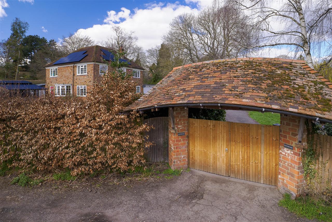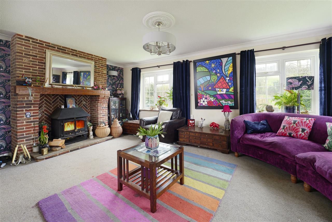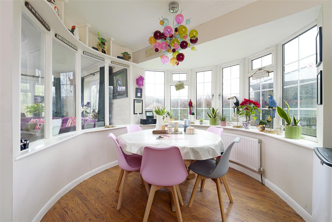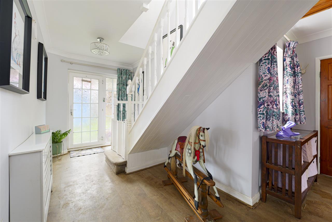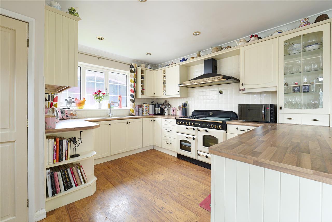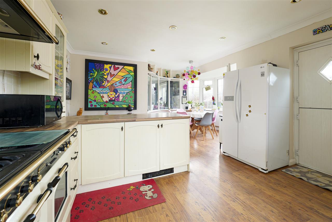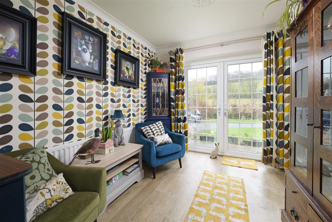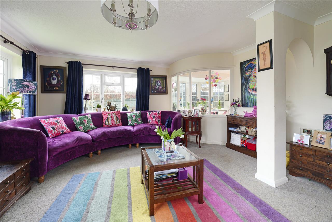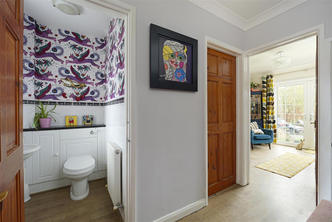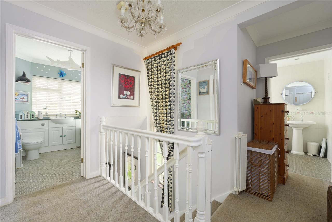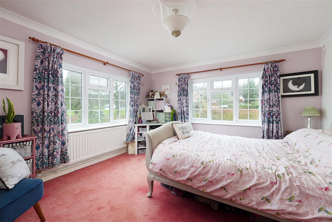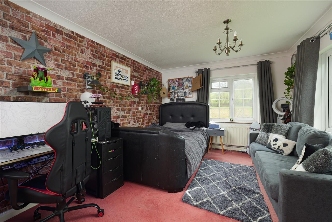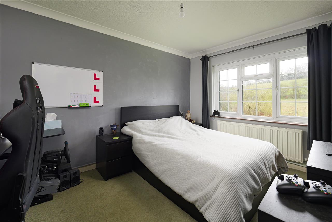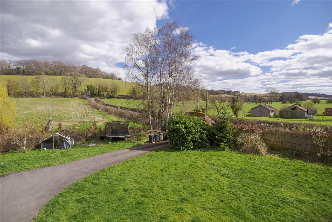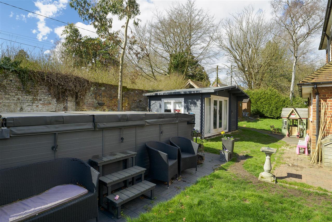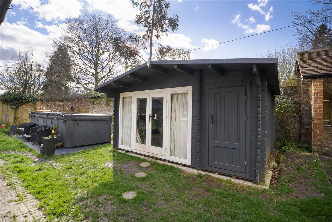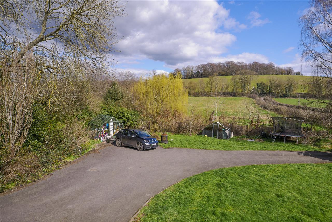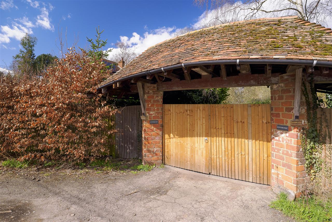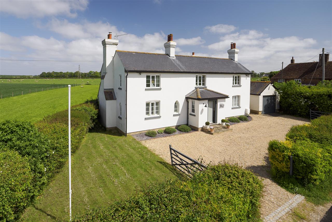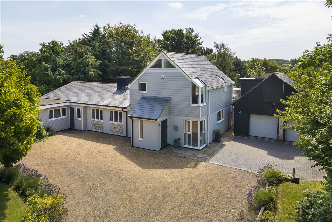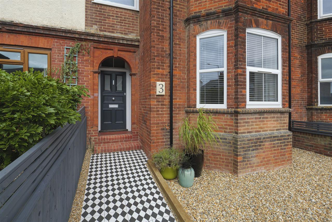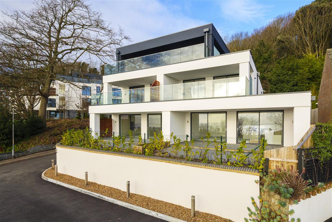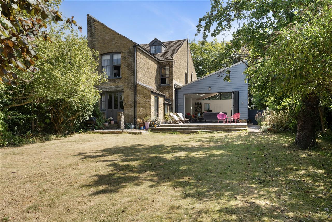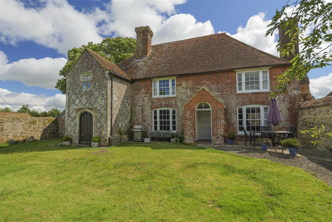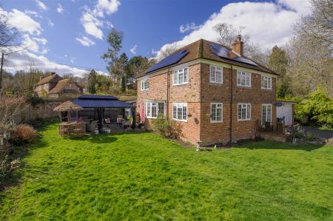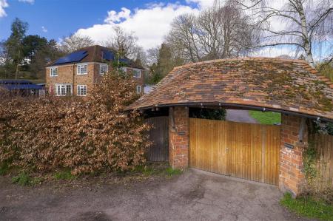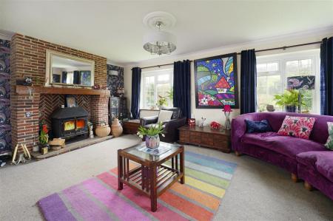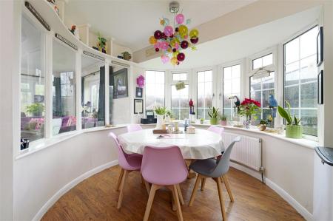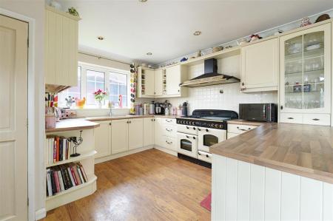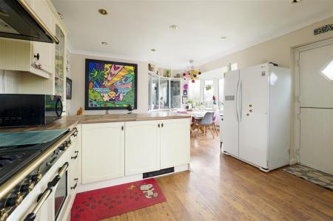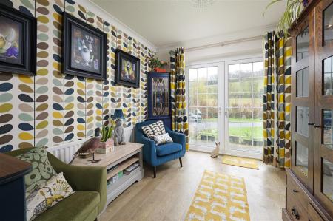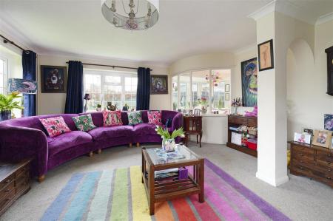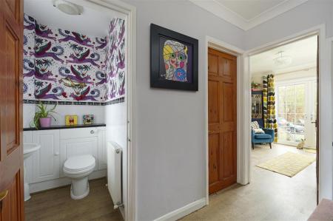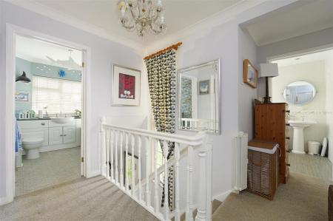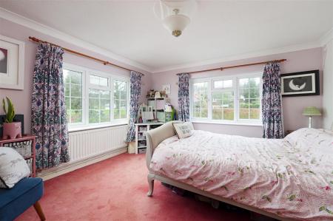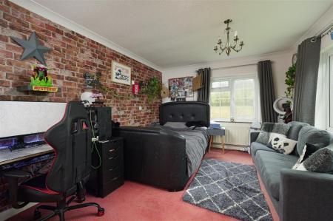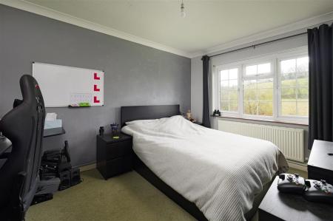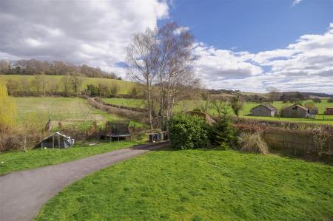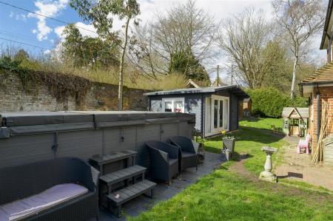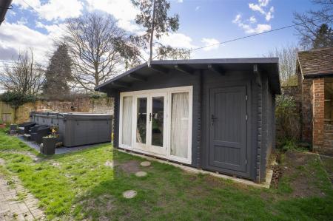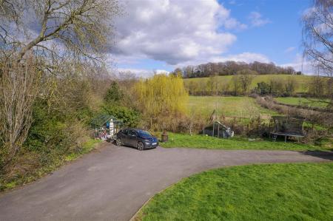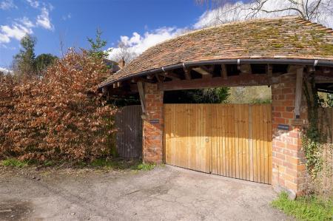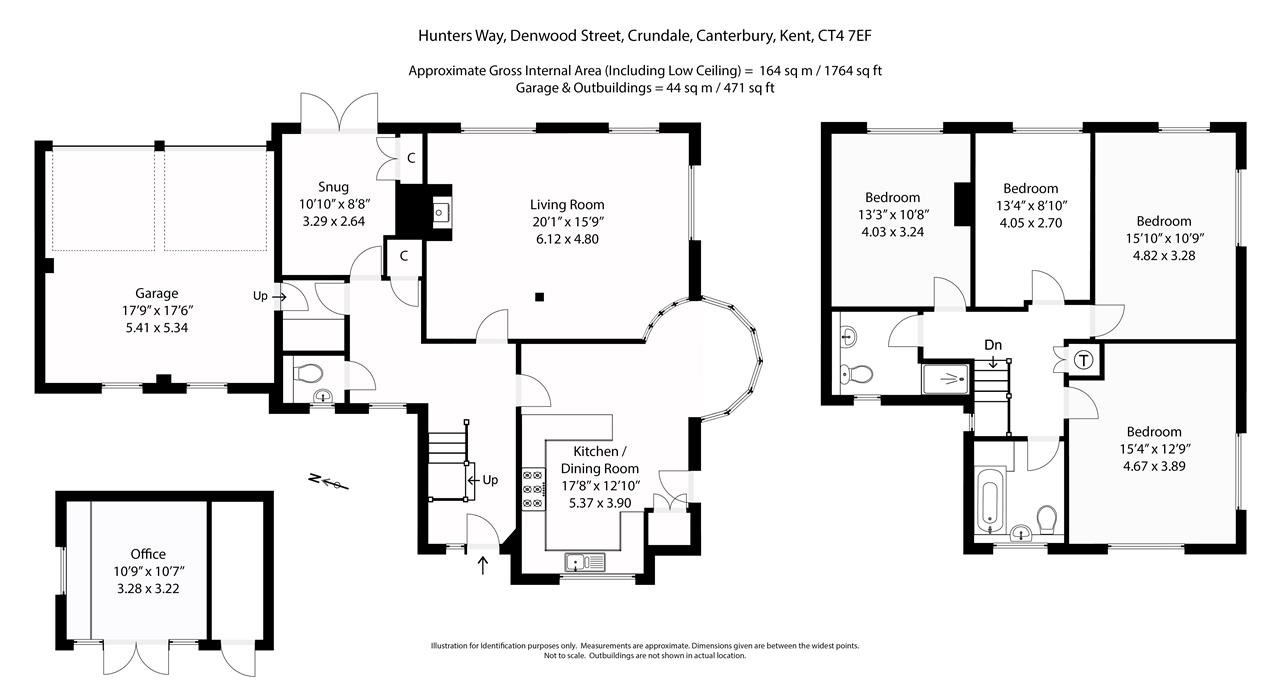- Unique Detached Spacious Property
- Four Double Bedrooms & Two Bathrooms
- Open Plan Kitchen Dining Room With Circular Window
- Wood Burning Stove In The Sitting Room
- Potential To Modernise & Improve
- Situated On A Generous Plot of 0.34 Acres
- Swim Spa, Hot Tub & Garden Studio
- Rural Location Surrounded By Rolling Countryside
- Gated Driveway & Double Garage
- EPC RATING: E - COUNCIL TAX: G
4 Bedroom Detached House for sale in
A spacious unique four bedroom property built in the early 1970's with almost 1800 sq.ft of spacious and versatile accommodation.
Hunters Way occupies a generous 0.34 acres of grounds which wraps around the entire property and enjoy views of rolling countryside from almost every aspect.
The outside space offers a double garage, and a well-appointed studio currently used as a home office with heating, lighting and electrics, there is also the opportunity to purchase the property with a swim spa and hot tub which were both installed in 2020.
A gated driveway offers ample parking and leads one to the front door which opens into an entrance hall/snug, this in turn leads to a well-appointed utility area and cloak room.
The hallway opens into a large kitchen breakfast room which has an unusual circular window partially internal looking back into the sitting room.
The kitchen has an array of traditional styled kitchen units that integrate a dishwasher and Rangemaster stove and have been finished with wood effect work tops and ceramic tiles.
The sitting room is dual aspect and has a large woodburning stove that is encompassed within an exposed brick fireplace and nestled beneath an oak bressummer. The brickwork has been creatively laid in a herringbone pattern and is a beautiful feature of the room.
From the hallway stairs ascend to the first floor where one will find a galleried landing which leads to four double bedrooms and two well-appointed family bathrooms.
Two of the bedrooms are dual aspect and have splendid views of rolling countryside.
OUTSIDE:
Set within a generous 0.34 acre plot, Hunters Way has a gated driveway which leads to the double garage.
The gardens can be accessed from the main hallway and the kitchen and wrap around the entire house.
A patio area with an aluminium gazebo offers plenty of seating whilst at the rear there is a studio currently used as a home office. Adjacent to this there is a swim spa and hot tub which the current owners are considering leaving with the property.
Solar panels were added earlier this year which in turn have significantly reduced energy consumption
SITUATION:
The property is conveniently situated in the charming village of Crundale, surrounded by beautiful rolling countryside, yet within easy reach of the cathedral city of Canterbury and the bustling market town of Ashford.
The local area offers exceptional cycle and walking opportunities in both directions, through Godmersham Park, into Kings Wood on one side, and up the North Downs and into Denge Woods on the other.
The picturesque village of Wye sits in an Area of Outstanding Natural Beauty (AONB) with the North Downs as a backdrop. This extremely well-connected village benefits from rail services to Ashford International, Canterbury and London St Pancras International door to door in 51 minutes. The M20 can be easily accessed from both Junctions 9 & 10, with 10a currently under construction. Ashford International station offers direct access to the continent connecting with Paris, Disneyland (Marne La Vallee), Brussels, Lille and Marseille.
Wye is well served by a range of shops, including a Co-Op, an artisan baker, a butcher, a newsagent, and a chemist. The village also benefits from a doctors, a dentist, a physiotherapist and several pubs, including The Tickled Trout and The Kings Head.
The Lady Joanna Thornhill primary school boasts an Outstanding grading by Ofsted and is the main feeder school to the Wye Free School. Excellent private schools are also close by, as are the Grammar Schools in Ashford.
We endeavour to make our sales particulars accurate and reliable, however, they do not constitute or form part of an offer or any contract and none is to be relied upon as statements of representation or fact. Any services, systems and appliances listed in this specification have not been tested by us and no guarantee as to their operating ability or efficiency is given. All measurements and floor plans and site plans are a guide to prospective buyers only, and are not precise. Fixtures and fittings shown in any photographs are not necessarily included in the sale and need to be agreed with the seller.
Property Ref: 58691_FPS1002142
Similar Properties
The Hollies, Otterden Road, Eastling
4 Bedroom Detached House | £850,000
An attractive, beautifully symmetrical period house, with an envious rural setting, surrounded by unspoilt countryside....
White Lines, Chequers Hill, Doddington
6 Bedroom Detached House | £850,000
A creatively designed detached residence set within 0.38 acres of beautifully manicured, mature gardens and offering ove...
5 Bedroom Terraced House | £850,000
An imposing and deceptively spacious Victorian terrace, which has been significantly renovated by the current owners who...
The Penthouse, Coast House, Encombe Hill, Sandgate, Sandgate
3 Bedroom Apartment | £875,000
An exquisite three bedroomed Penthouse apartment with almost 1300 sq.ft of luxuriously appointed accommodation which ove...
Jesmond Dene, 8 Brogdale Road, Faversham
5 Bedroom Detached House | £875,000
A striking Victorian detached residence which has been substantially extended using innovative architecture harmonising...
Ruffyns, Roman Road, Aldington
3 Bedroom Detached House | Offers in excess of £875,000
An exceptionally attractive grade II * listed detached residence, nestling in the village of Aldington and dating back t...

Foundation Estate Agents (Faversham)
2nd Floor, 3 Jubilee Way, Faversham, Kent, ME13 8GD
How much is your home worth?
Use our short form to request a valuation of your property.
Request a Valuation
