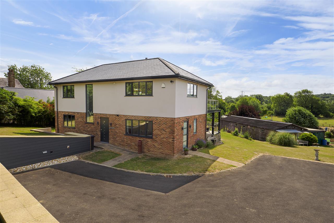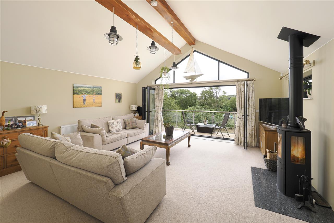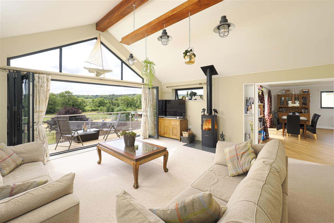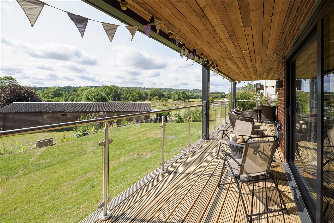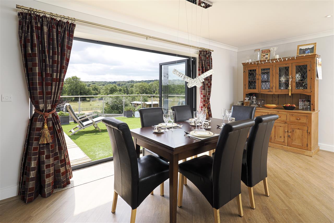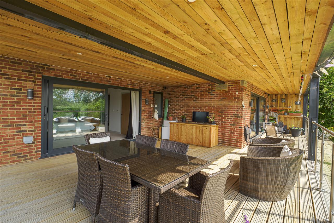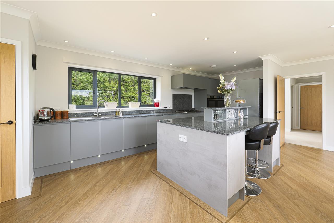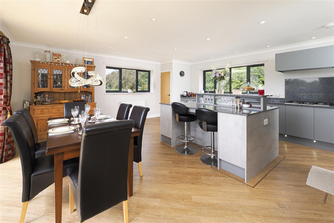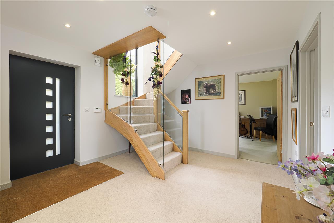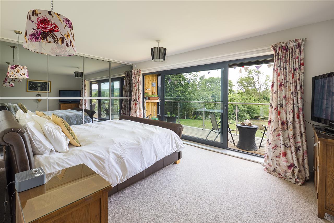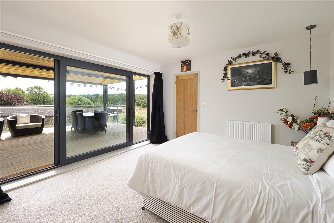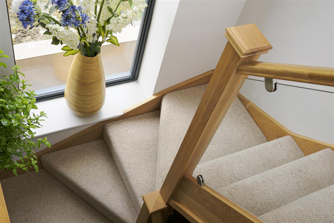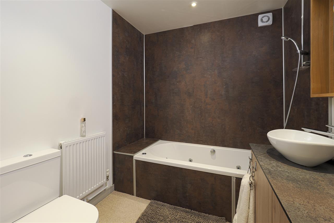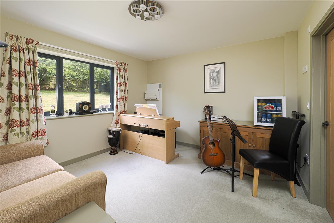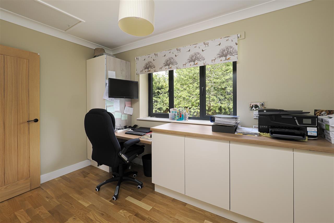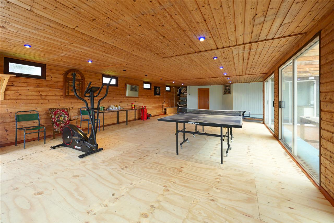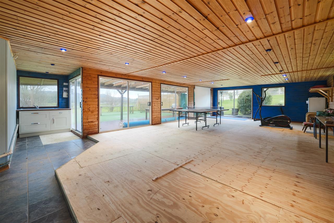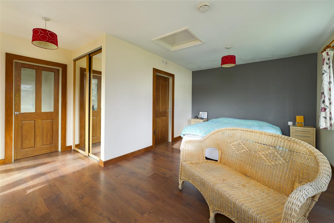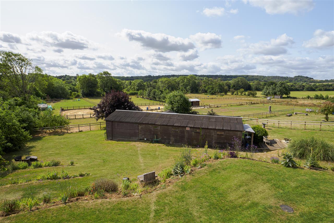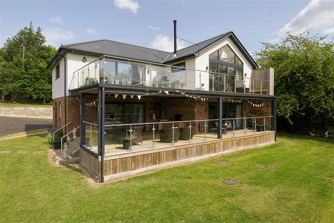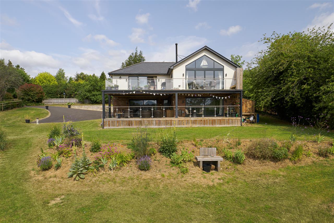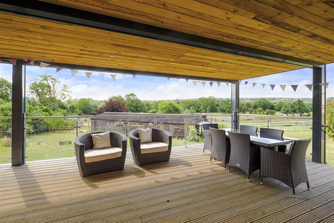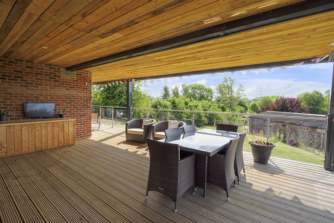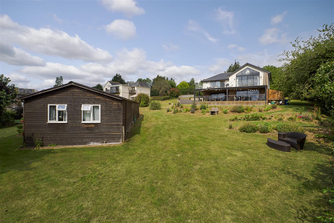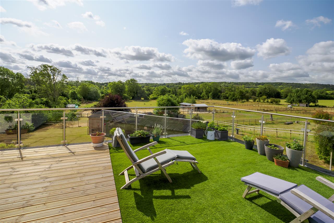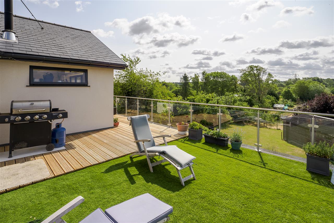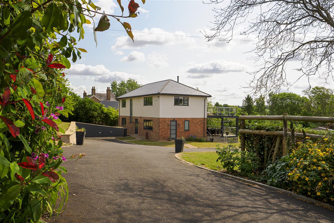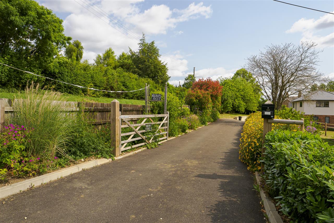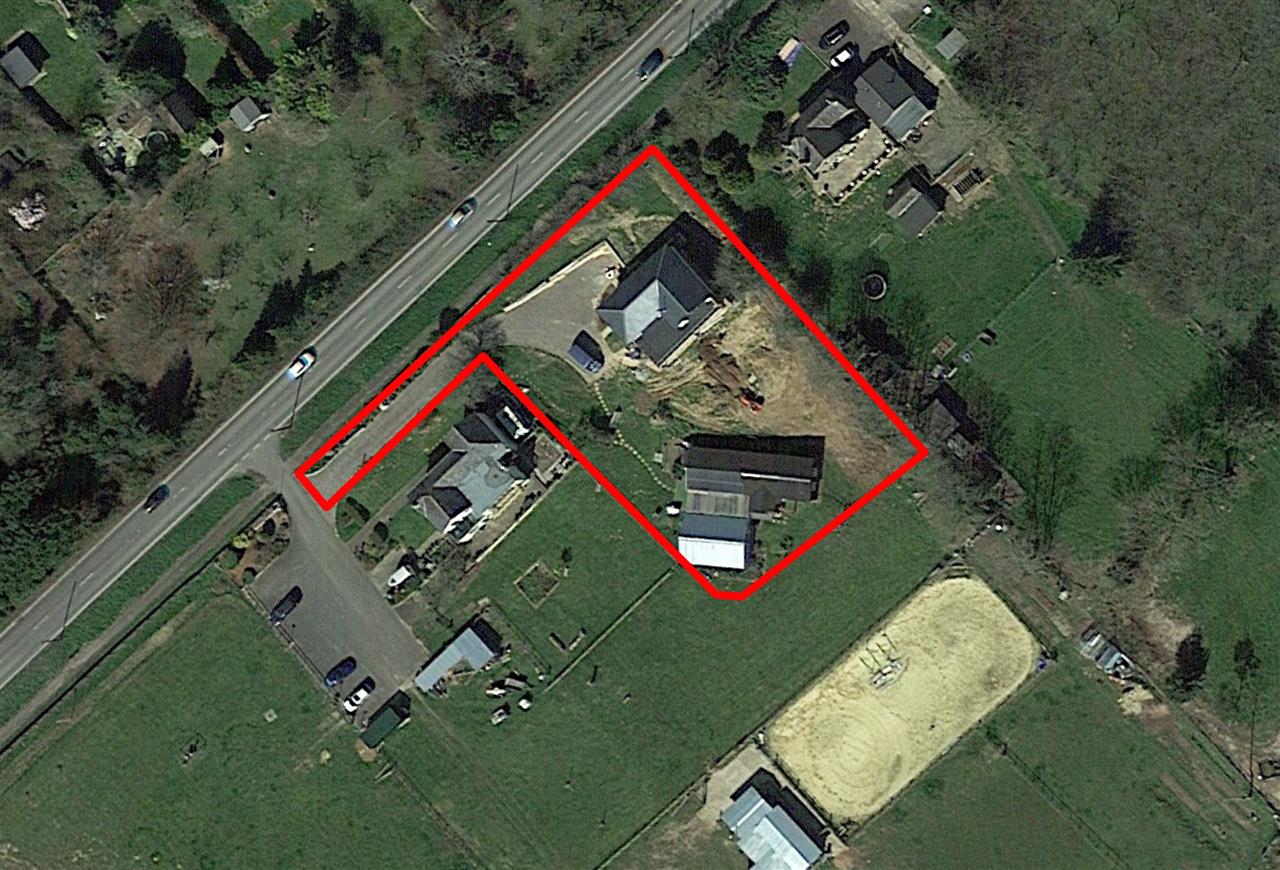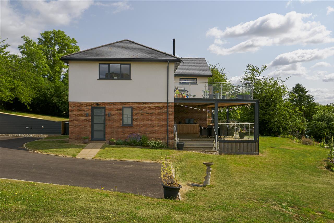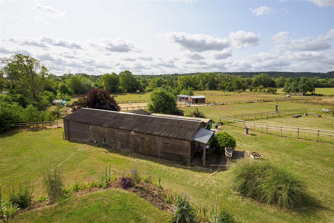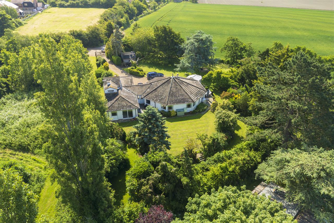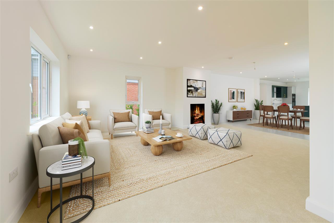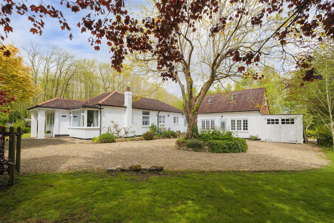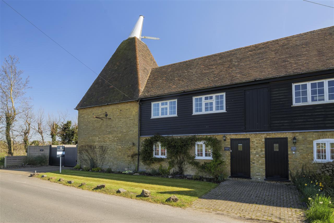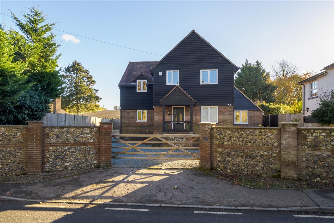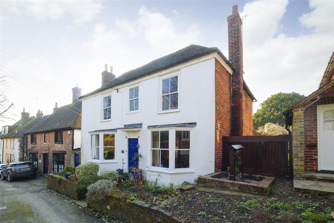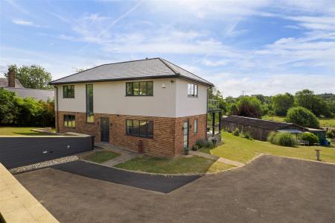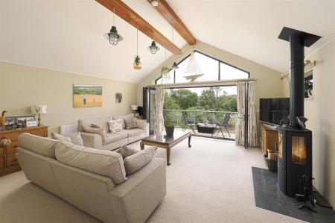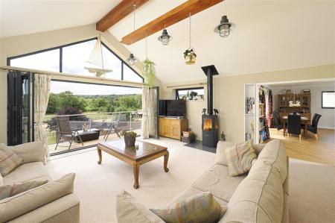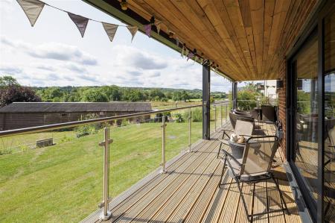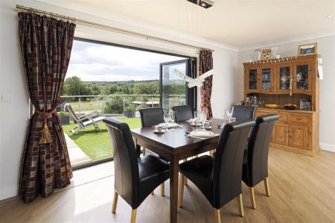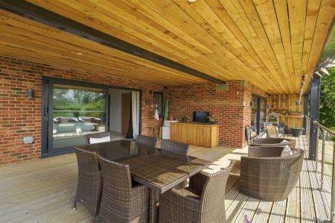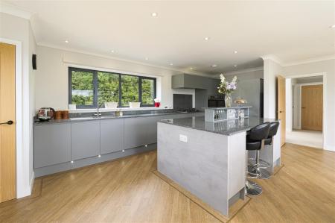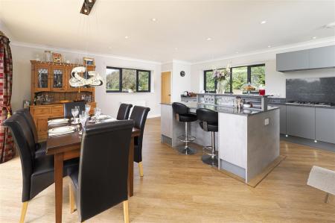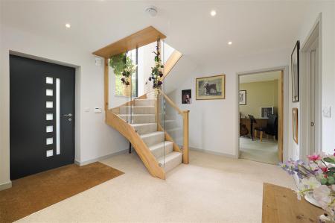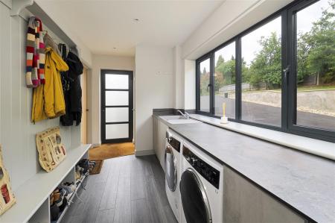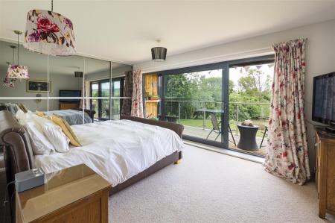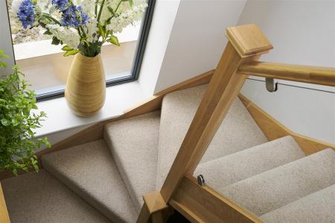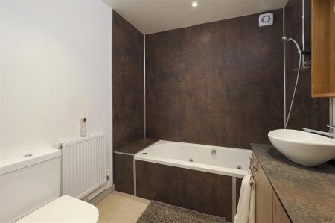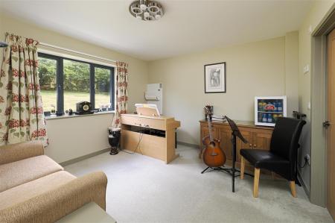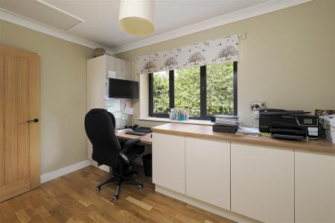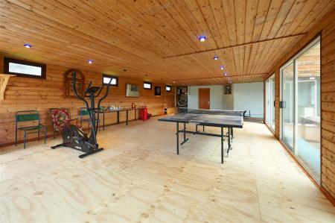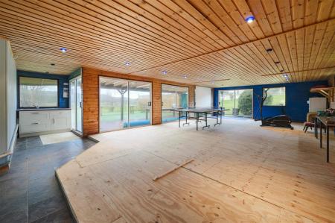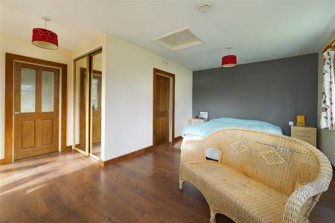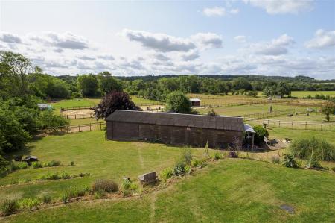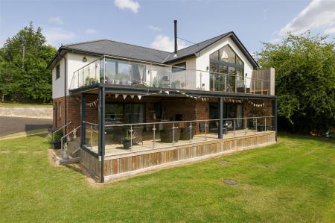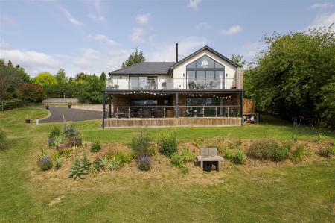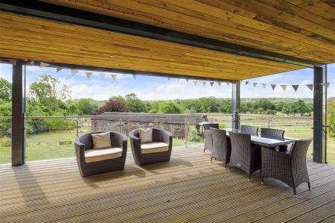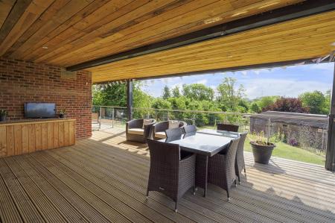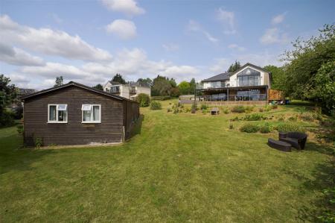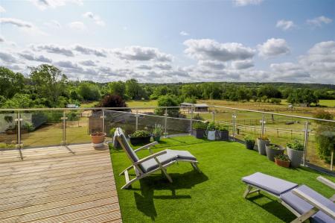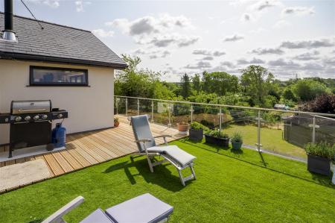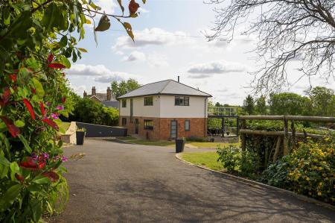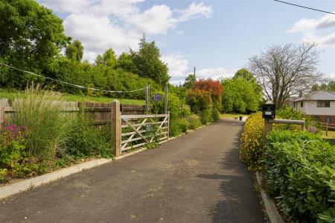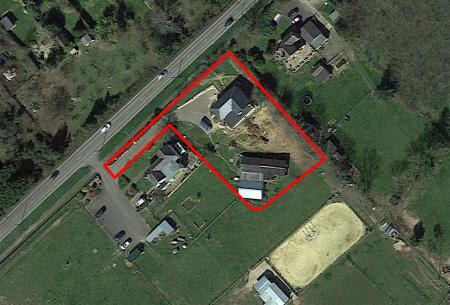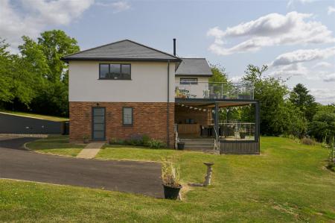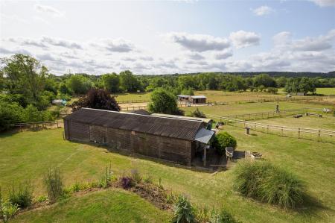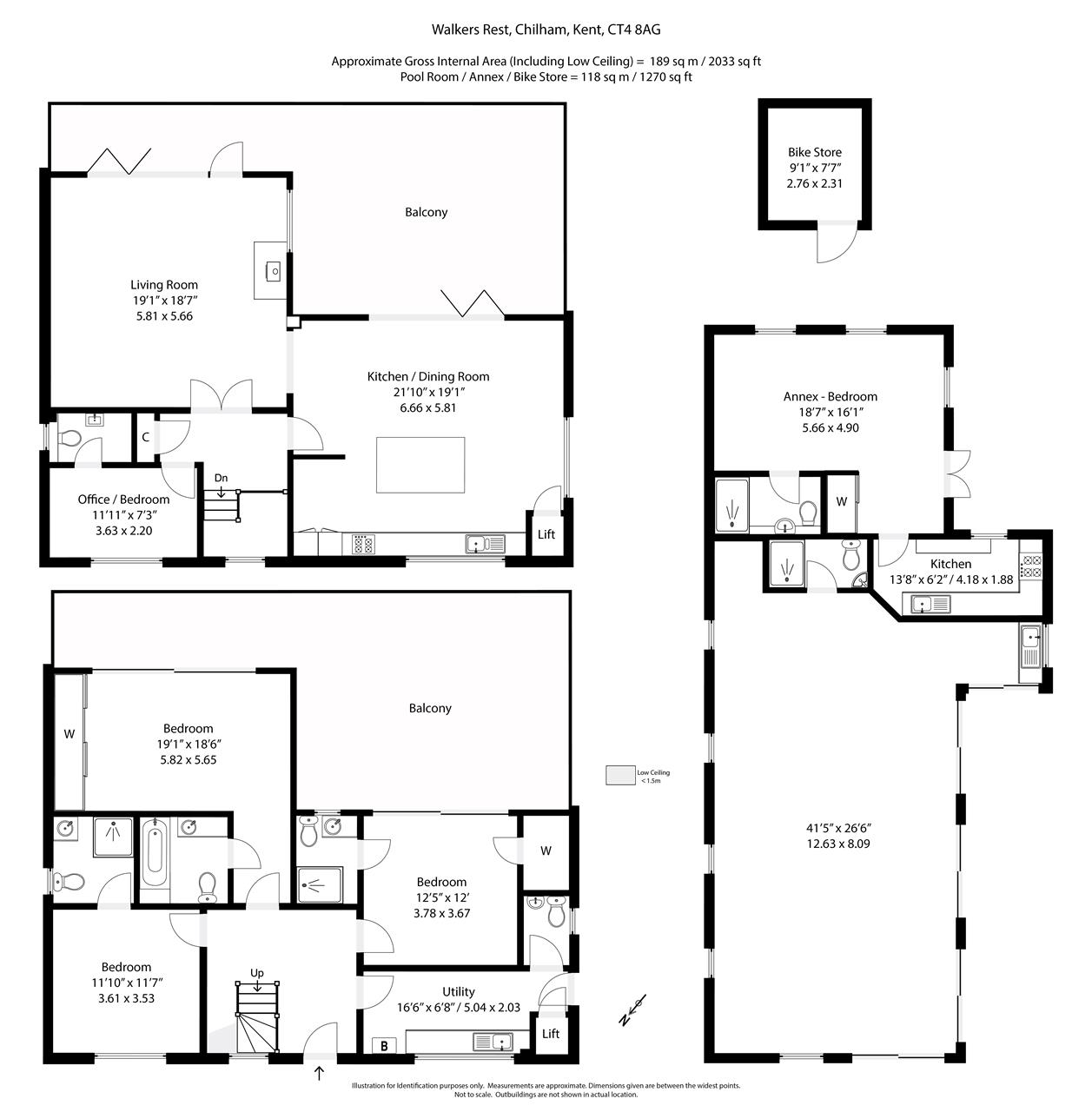- A Unique & Striking Newly Built Residence
- Creatively Designed To A High Specification
- Exceptionally Energy Efficient With Solar Pannels
- Open Plan Living Areas With Stunning Views
- Wood Burning Stove In The Sitting Room
- Vaulted Ceiling & Bi-fold Doors
- Four Bedrooms & Three Bathrooms
- Plus Self Contained One Bedroomed Annexe
- Set Within Approx. Three Quarters Of An Acre
- NO CHAIN
5 Bedroom Detached House for sale in
WALKERS REST – A STRIKING CONTEMPORARY RESIDENCE WITH BREATHTAKING VIEWS - Set within approx. three-quarters of an acre Overlooking the North Downs & Lakes Peaceful Interior Despite A28 Location No Chain
A UNIQUE & ACHITECTURALLY DESIGNED HOME
Walkers Rest is a truly remarkable and individually designed detached residence, newly built to an exceptional standard and set within approximately three-quarters of an acre of beautifully landscaped gardens. With over 2,000 sq. ft. of energy-efficient, versatile accommodation—including a self-contained one-bedroom Studio annexe and a substantial outbuilding with potential—this property effortlessly blends style, function, and sustainability.
From the first-floor living areas, every window and bi-fold door has been carefully positioned to frame the stunning natural landscape. Whether enjoying your morning coffee on the glass balcony or hosting dinner in the open-plan kitchen, the outlook is simply unforgettable.
Despite its convenient location on the A28, the moment you step inside you're met with unexpected peace and tranquillity. Thanks to high-performance acoustic glazing, insulation, and thoughtful architectural design, the interiors feel quiet, private, and serene——making this a rare combination of rural feel and road convenience while making the most of the breathtaking panoramic views across the North Downs and surrounding fishing lakes.
HIGHLIGHTS AT A GLANCE
* Creatively designed & finished to a high specification
* Exceptionally energy efficient (EPC B) – solar panels, zoned gas central heating, high insulation
* Four bedrooms & three bathrooms in the main house
* Self-contained one-bedroom studio annexe with scope to expand
* Contemporary façade with aluminium-framed windows & exposed brickwork
* Vaulted ceilings, bi-fold doors & elevated glass balconies to maximise stunning views
* Bespoke kitchen with Silestone worktops, wine cooler, Pyrolytic oven & solid oak doors
* Wood-burning stove, mains gas BBQ point & dumb waiter (100kg limit – convertible to lift)
* Private driveway with generous parking & EV charging point
* Located just outside Chilham – countryside walks, village pubs, and train station all nearby
* Quiet interior with a rural feel – yet 10 minutes from Canterbury & Ashford
INTERIOR ELEGANCE & PRACTICALITY
Upon entering, you're welcomed into a generous hallway with bespoke coat storage, a utility area, and cloakroom. A feature oak staircase leads to the first floor, where the home opens out into dramatic, light-filled living spaces. The open-plan kitchen/dining area features a large island, high-end integrated appliances, and bi-fold doors opening onto a private glass-fronted balcony—ideal for soaking in the views or al fresco entertaining.
The adjoining sitting room enjoys the same vaulted ceiling and panoramic views, along with a wood-burning stove and another set of bi-fold doors leading to a second terrace. A home office or guest bedroom completes the first-floor living space, enhanced by a dumb waiter—perfect for future lift conversion.
GROUND FLOOR RETREAT
Three double bedrooms await on the ground floor, each with its own luxurious en-suite bathroom. Two enjoy built-in wardrobes and direct access to a shaded, decked terrace, which sits beneath the upper balcony, creating a peaceful, private space for morning coffee or evening relaxation.
ANNEXE, OUTBUILDING & GROUNDS
To the rear, a self-contained one-bedroom Studio annexe offers independence for guests, relatives, or potential rental income. A further large outbuilding provides flexible potential for use as a home office, gym, studio, or garage.
The wraparound gardens are laid to lawn and lined with fruit trees, offering fantastic natural beauty and privacy. A large first-floor terrace, finished in artificial grass and wooden decking, makes the most of the home's elevated position.
LOCATION & LIFESTYLE
Walkers Rest is situated just outside the historic and picturesque village of Chilham, with its charming market square, Chilham Castle, pubs, farm shop, tennis club, and a train station offering high-speed services to London. Beautiful countryside and vineyard walks are right on the doorstep, including the Taittinger Visitors Centre, which places Chilham at the heart of England's sparkling wine production.
Nearby Canterbury (5 miles) and Ashford (9 miles) provide excellent schools, shopping, and dining—including The Pig at Bridge and Michelin-starred The Bridge Arms. Excellent road and rail links (A2/M2 & Ashford International) make the location ideal for commuting or weekends away.
A contemporary rural sanctuary with panoramic views, modern convenience, and luxurious space—Walkers Rest is truly one of a kind.
Viewings strictly by appointment only.
AGENT'S NOTE: EPC RATING: B - COUNCIL TAX: G
We endeavour to make our sales particulars accurate and reliable, however, they do not constitute or form part of an offer or any contract and none is to be relied upon as statements of representation or fact. Any services, systems and appliances listed in this specification have not been tested by us and no guarantee as to their operating ability or efficiency is given. All measurements, floor plans and site plans are a guide to prospective buyers only, and are not precise. Fixtures and fittings shown in any photographs are not necessarily included in the sale and need to be agreed with the seller.
Property Ref: 58691_FPS1002209
Similar Properties
5 Bedroom Detached House | £775,000
An individually designed and completely unique residence offering over 2600 sq.ft of characterful and particularly versa...
Manston Manor, Manston Road, Ramsgate
4 Bedroom Detached House | £775,000
The largest in this small and exclusive development with almost 3000 sq.ft of well configured accommodation and occupyin...
Springfield Lodge, Beksbourne, Canterbury
4 Bedroom Detached House | £760,000
Springfield Lodge occupies a generous and particularly enchanting plot of almost half an acre of grounds which includes...
Brownings Oast, Hansletts Lane, Ospringe
4 Bedroom Semi-Detached House | £795,000
A substantial and extensively enhanced four-bedroom oast house offering over 1,800 sq. ft. of beautifully presented acco...
The Flintstones, The Street, Doddington
4 Bedroom Detached House | £795,000
A creatively extended, four bedroomed detached residence which has been significantly improved by the current owners who...
Coleman House, Cullings Hill, Elham
4 Bedroom Detached House | £800,000
An enchanting four-bedroom detached period residence nestled in the heart of Elham village, offering a substantial south...

Foundation Estate Agents (Faversham)
2nd Floor, 3 Jubilee Way, Faversham, Kent, ME13 8GD
How much is your home worth?
Use our short form to request a valuation of your property.
Request a Valuation
