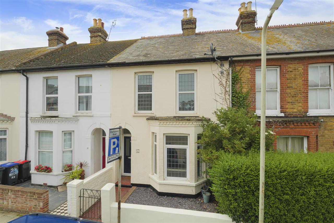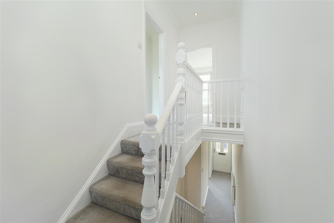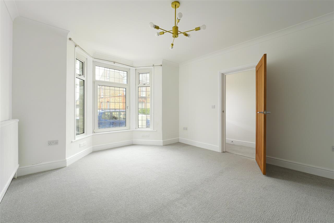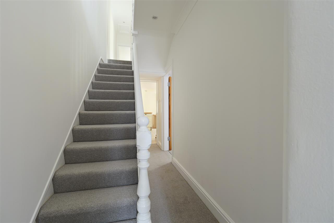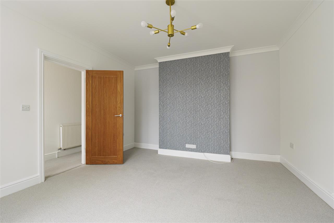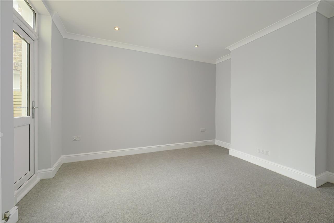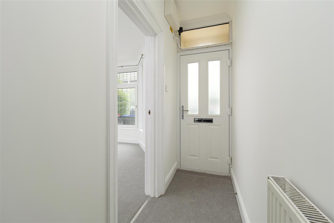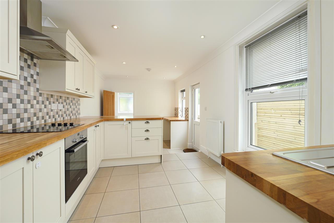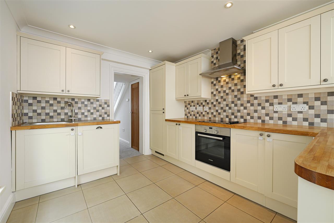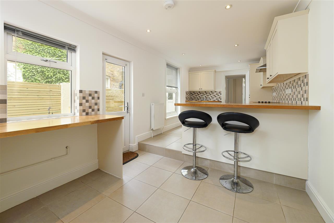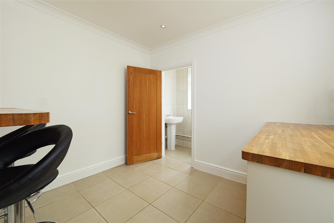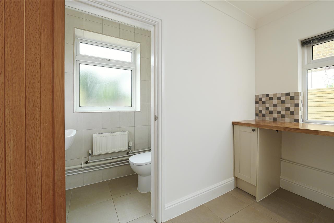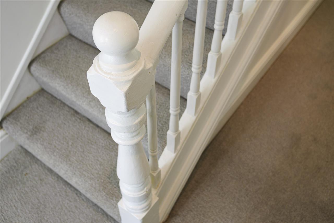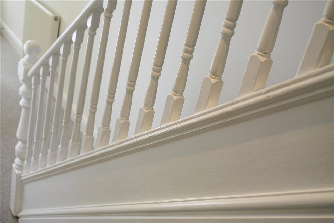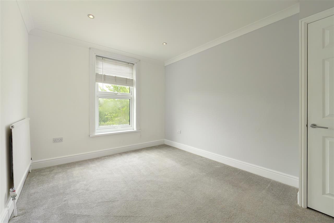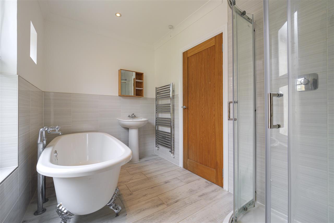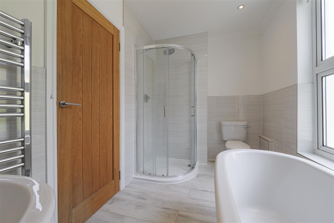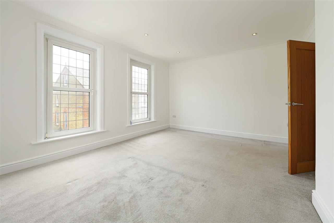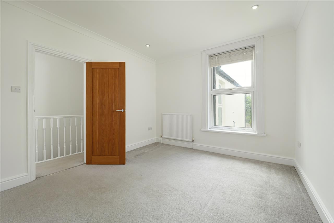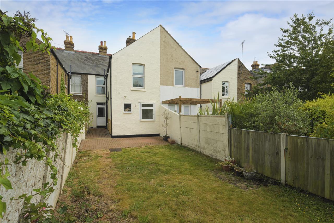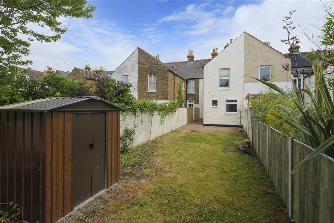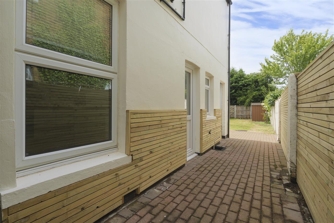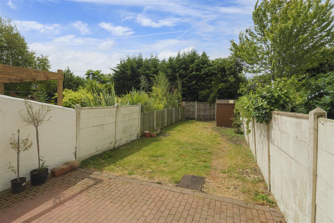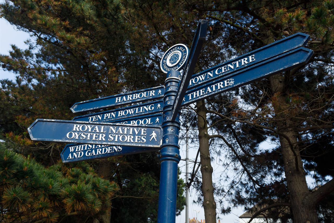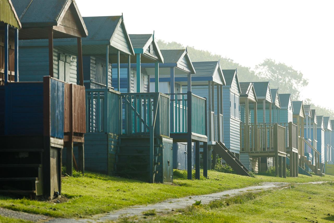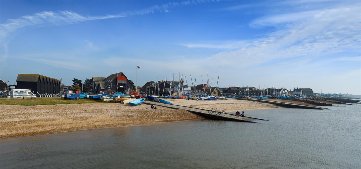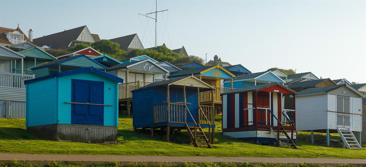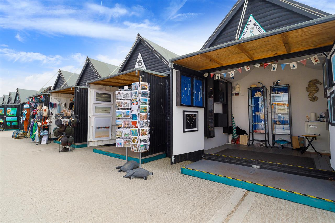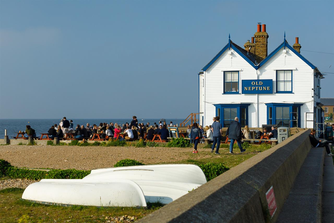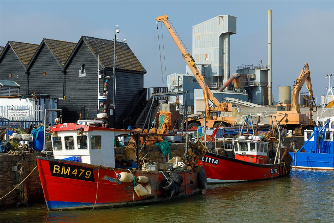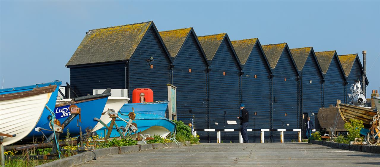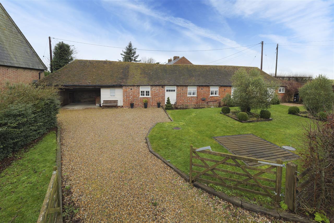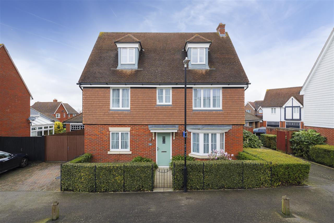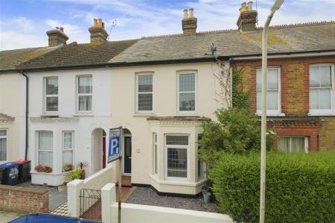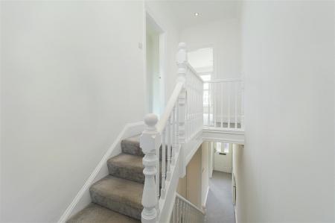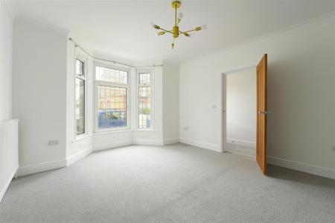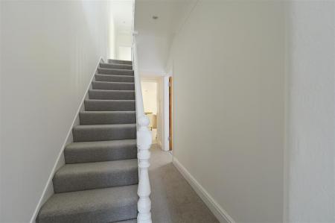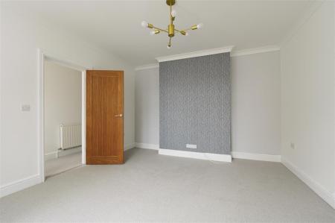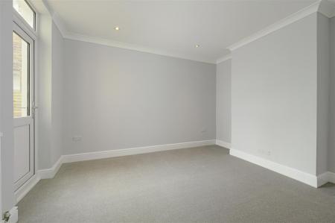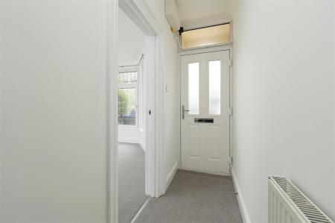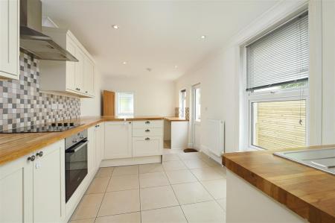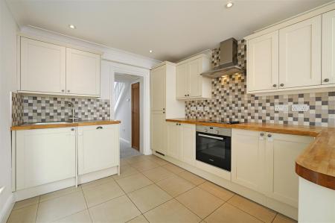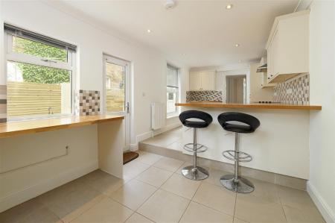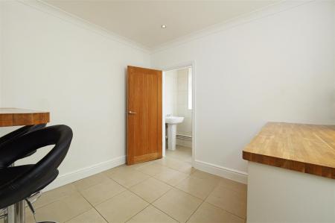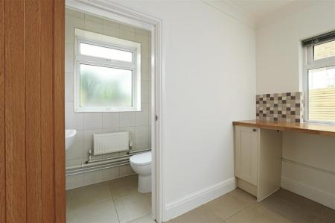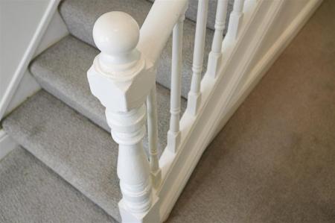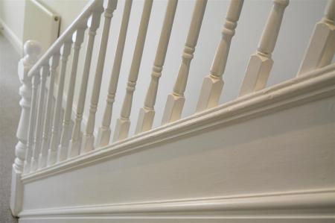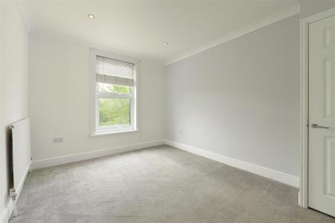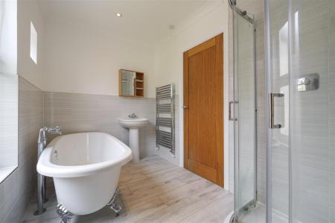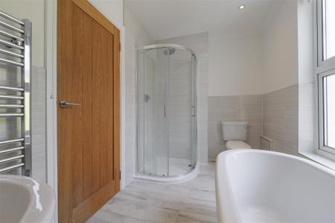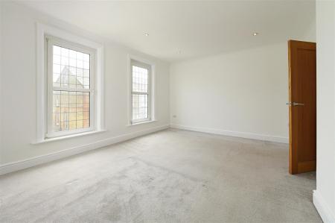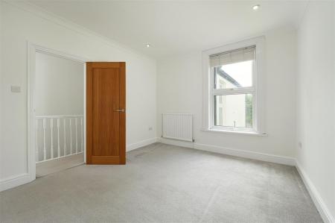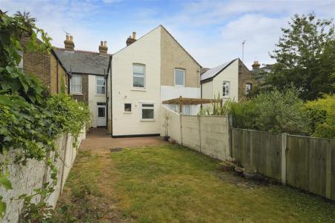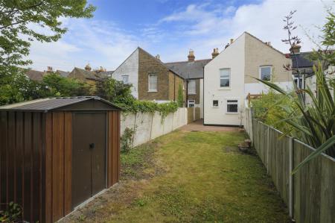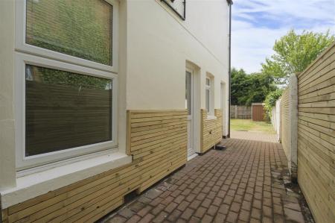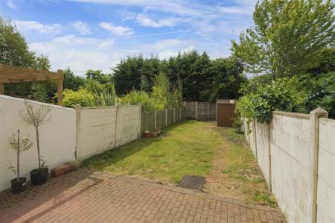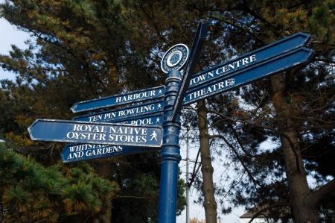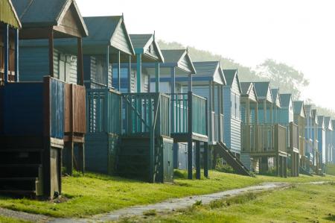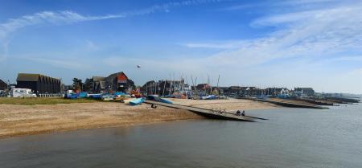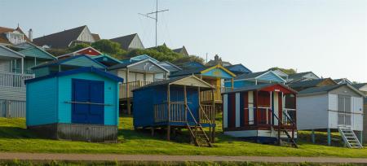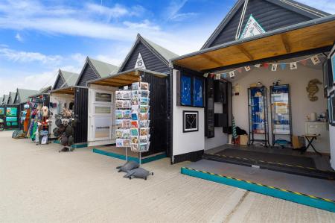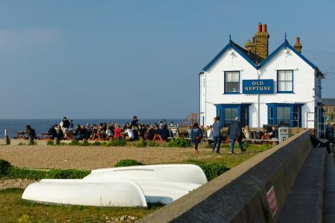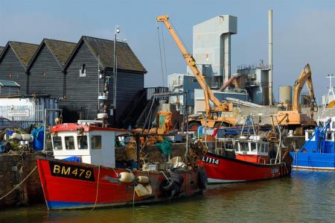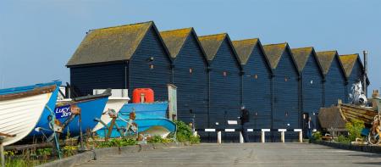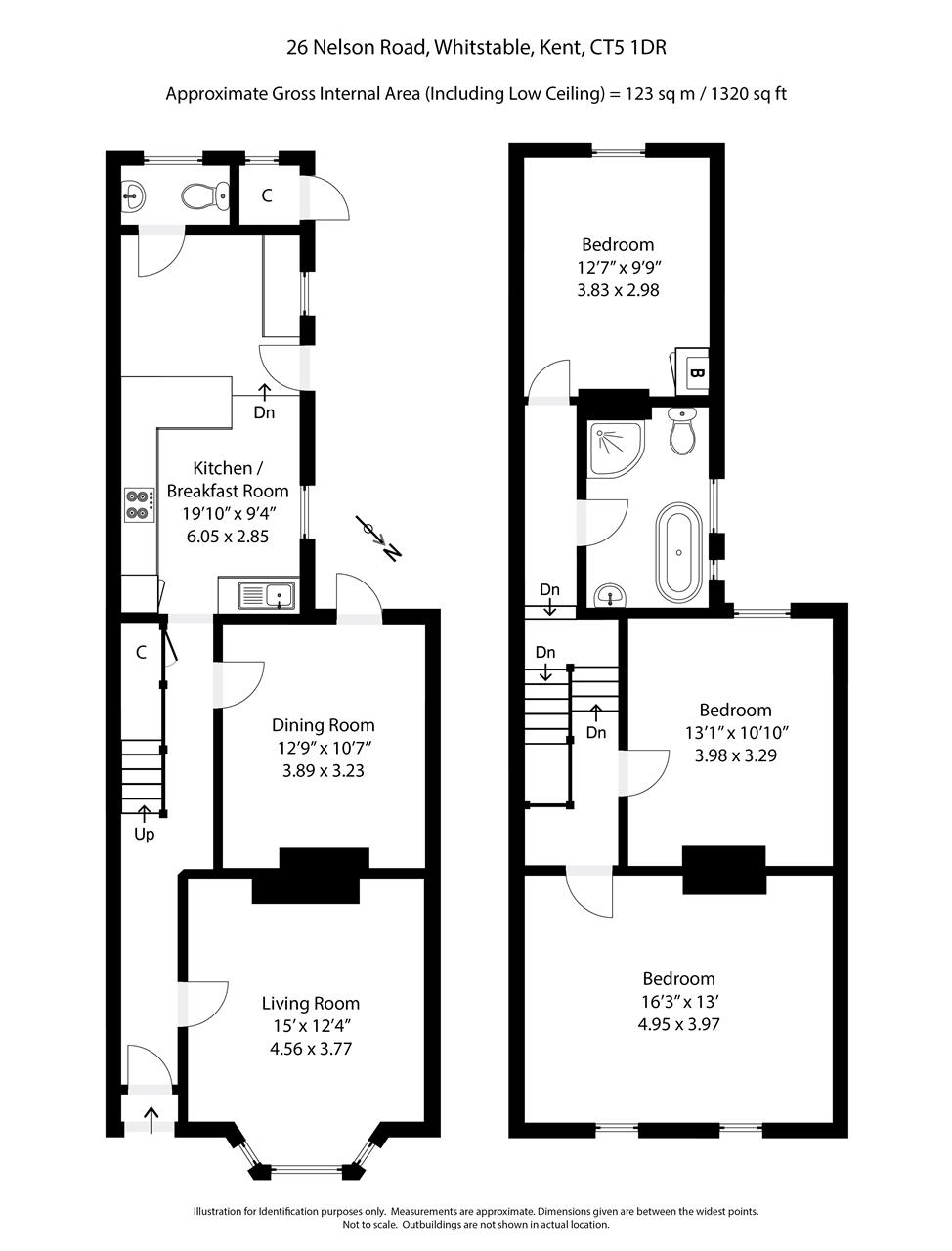- Deceptively Spacious Victorian Terrace
- Three Double Bedrooms & Upstairs Bathroom
- Kitchen Breakfast Room & Two Receptions
- Opportunity To Make Further Enhancements
- Potential To Convert Loft STPC
- Generous South Facing Rear Garden
- Moments From The Beach & Bustling High Street
- Short Walk To Train Station With HS Links To London
- NO CHAIN
- EPC RATING: D
3 Bedroom Terraced House for sale in
A deceptively spacious Victorian terrace with a south facing rear garden and situated in the sought after location of Nelson Road moments from Whitstable beach front and the vibrant arty high street.
There is over 1300 sq.ft of bright and airy accommodation which presents a typical Victorian layout with classic period features such as intricate architrave, high ceilings and an attractive Victorian balustrade which leads to a beautiful split level galleried landing. Opportunities within this sought after property are endless with many houses on this road extending and converting loft spaces which in turn would offer someone a forever family home.
Currently configured with two generously proportioned reception rooms and a large kitchen breakfast room which balances well with the three double bedrooms and well appointed bathroom found to the first floor.
The facade is a mix of pale render with leaded windows, with a recessed front door reached by a small path, this opens into an entrance hall with stairs to the first floor and sitting room to the right. The hallway continues with a second reception room overlooking the garden.
At the far rear of the property the space opens into a split level kitchen breakfast room which has been fitted with an array of units integrating all main appliances. There is a breakfast bar looking back into the kitchen and plenty of floor space for a breakfast table. The space is further enhanced by a cloakroom and access to the garden, there is the opportunity to increase the living space by creating a side return extension STPC.
To the first floor the split-level galleried landing leads to three double bedrooms and a well-appointed family bathroom which comprises of a free stand roll top bath, separate shower, WC and wash basin.
OUTSIDE:
The south facing rear garden is almost 70 ft long which includes a delightful courtyard within the side return, accessed directly from the dining room and kitchen. This leads onto an expanse of lawn which is partially shaded by the mature trees which sit to the foot of the garden.
SITUATION:
The popular seaside town of Whitstable is situated five miles north of the city of Canterbury and is famous for its seafood and annual Oyster Festival held at the vibrant harbour and picturesque quayside. The town has a variety of shops and boutiques, as well as high street names.
There are good local primary and secondary schools, numerous restaurants, and excellent leisure facilities. It has its own mainline railway station with a high-speed service to St Pancras, a regular Stagecoach bus service and good road links to London and the coast via A290/M2.
The nearby cathedral city of Canterbury is a vibrant and cosmopolitan city, with a thriving city centre offering a wide array of High Street brands alongside a diverse mix of independent retailers, cafes and international restaurants. The city also offers a fine selection of sporting, leisure and recreational amenities, including the refurbished Marlowe Theatre.
Canterbury has an excellent choice of educational amenities, including three comprehensive schools, three Grammar schools and a number of well regarded junior and senior private schools. There are also three universities, two hospitals and two railway stations with a regular and fast service to London.
There is plenty of beautiful countryside nearby as well, including Wraik Hill Nature Reserve, Victory Woods Nature Reserve and Blean Woods. These have been designated as a national nature reserve and cover around 1257 acres of woodland and heath, with plenty of footpaths and bridleways throughout, making this an ideal setting for those who enjoy walking and outdoor pursuits.
///executive.brass.intruders - what3words
We endeavour to make our sales particulars accurate and reliable, however, they do not constitute or form part of an offer or any contract and none is to be relied upon as statements of representation or fact. Any services, systems and appliances listed in this specification have not been tested by us and no guarantee as to their operating ability or efficiency is given. All measurements, floor plans and site plans are a guide to prospective buyers only and are not precise. Fixtures and fittings shown in any photographs are not necessarily included in the sale and need to be agreed with the seller.
Important information
This is not a Shared Ownership Property
Property Ref: 58691_FPS1002485
Similar Properties
Fairview, Staple Street, Dunkirk
4 Bedroom Semi-Detached House | £500,000
A striking semi-detached chalet bungalow originally built in the 1960's but has since undergone a comprehensive programm...
The Stables, Howletts Farm, Shottenden
2 Bedroom Detached House | Offers in excess of £500,000
A unique and exceptionally beautiful, detached property situated in Howlett's Farm and occupying a generous plot which i...
5 Bedroom Detached House | £500,000
An imposing double fronted detached property situated in a peaceful, sought after location near excellent schools and lo...
5 Bedroom End of Terrace House | Offers Over £525,000
A spectacular five-bedroom end of terrace property set within a small but very exclusive development in the delightful v...
Mummery Court, Painters Forstal
4 Bedroom Semi-Detached House | £530,000
A charming semi-detached four bedroomed property which has been vastly improved over recent years with the installation...
Longstraw Barn, 10 Ickham Court Farm, Ickham
2 Bedroom Barn Conversion | Offers Over £550,000
A delightful Grade ll Listed two/three bedroom barn conversion, situated next to the village Green in the idyllic villag...

Foundation Estate Agents (Faversham)
2nd Floor, 3 Jubilee Way, Faversham, Kent, ME13 8GD
How much is your home worth?
Use our short form to request a valuation of your property.
Request a Valuation
