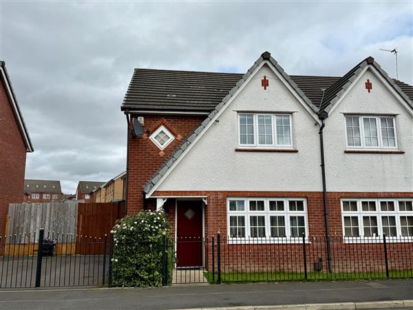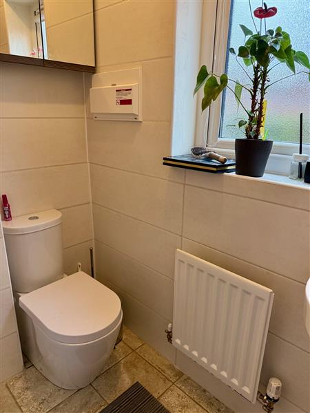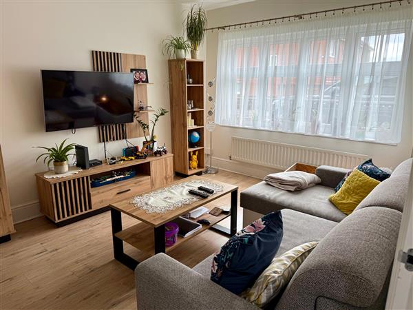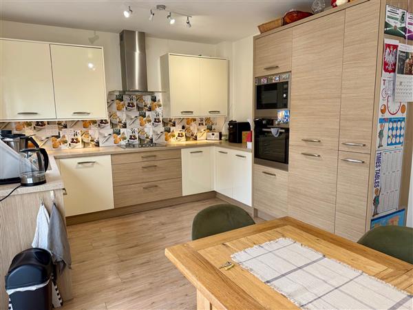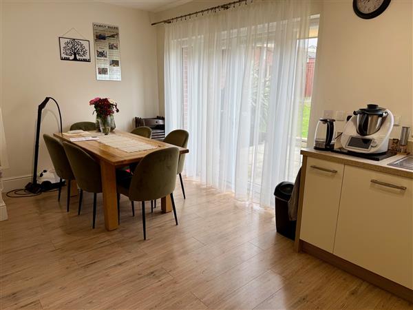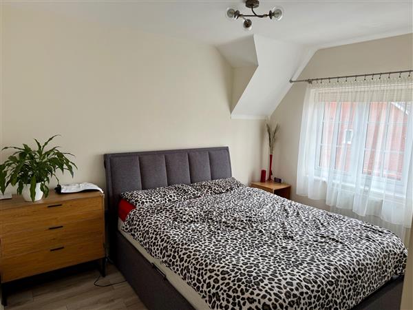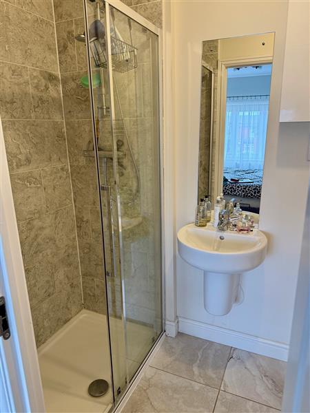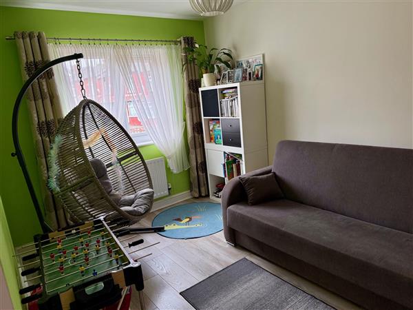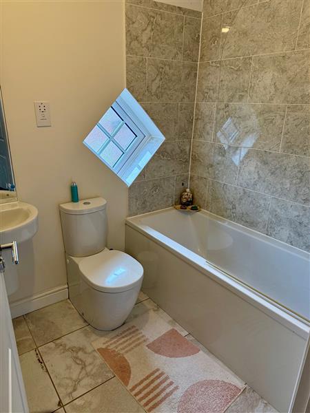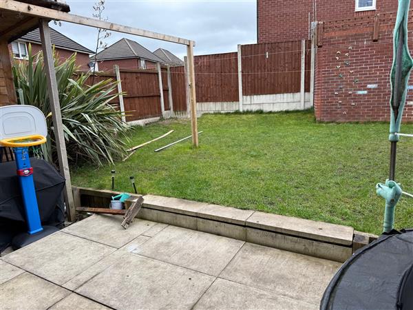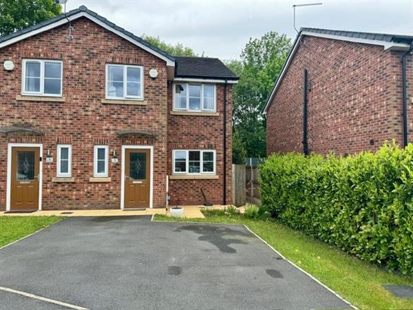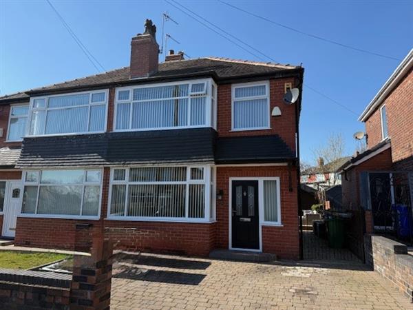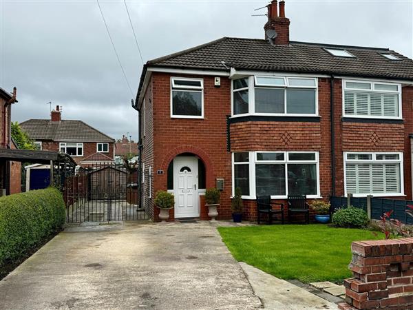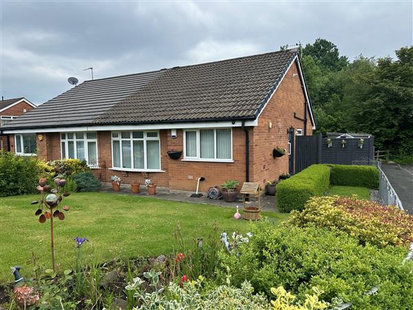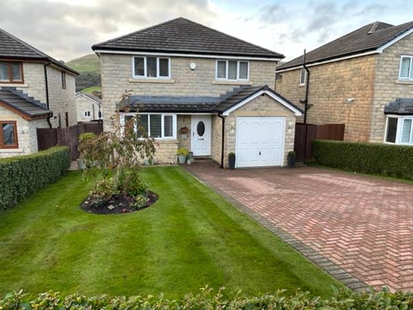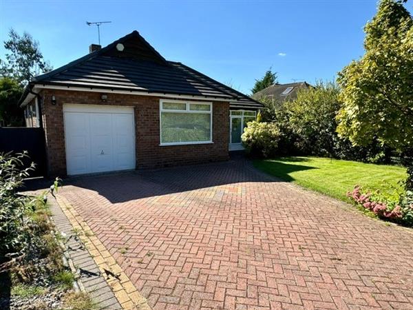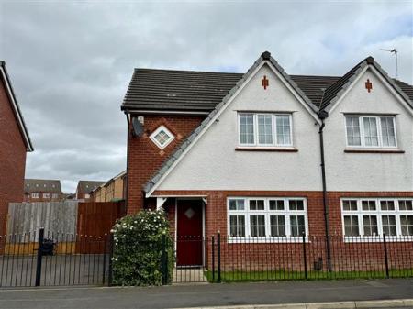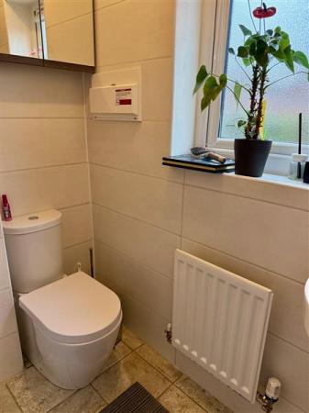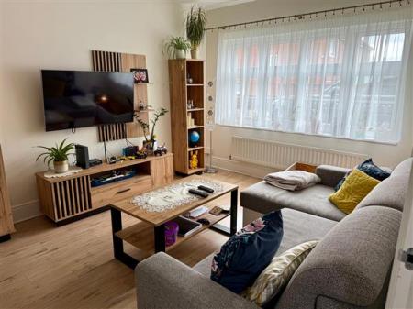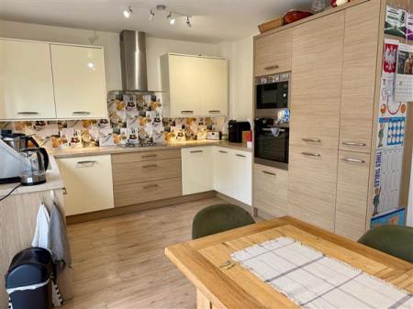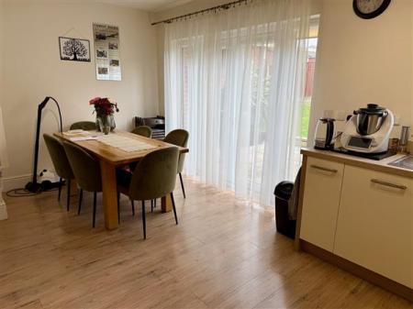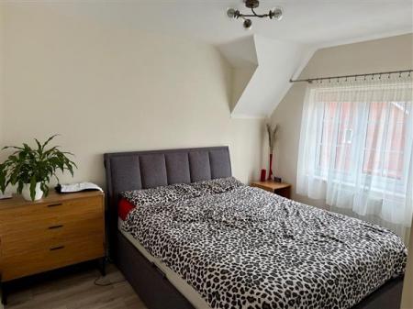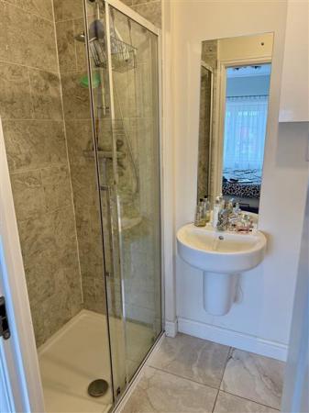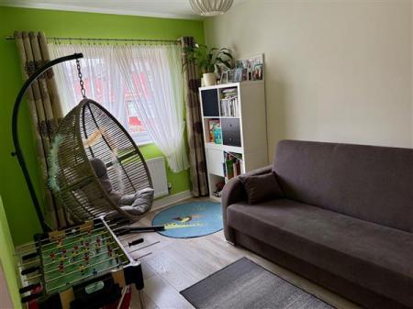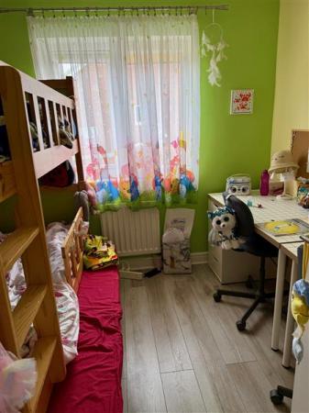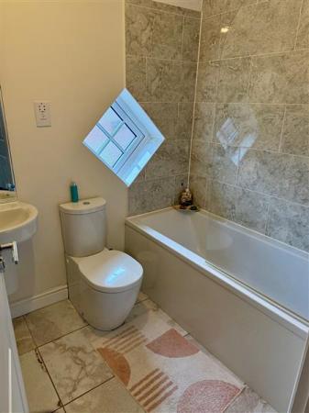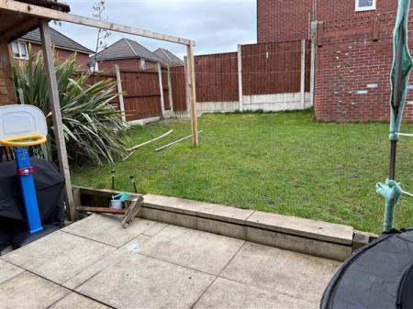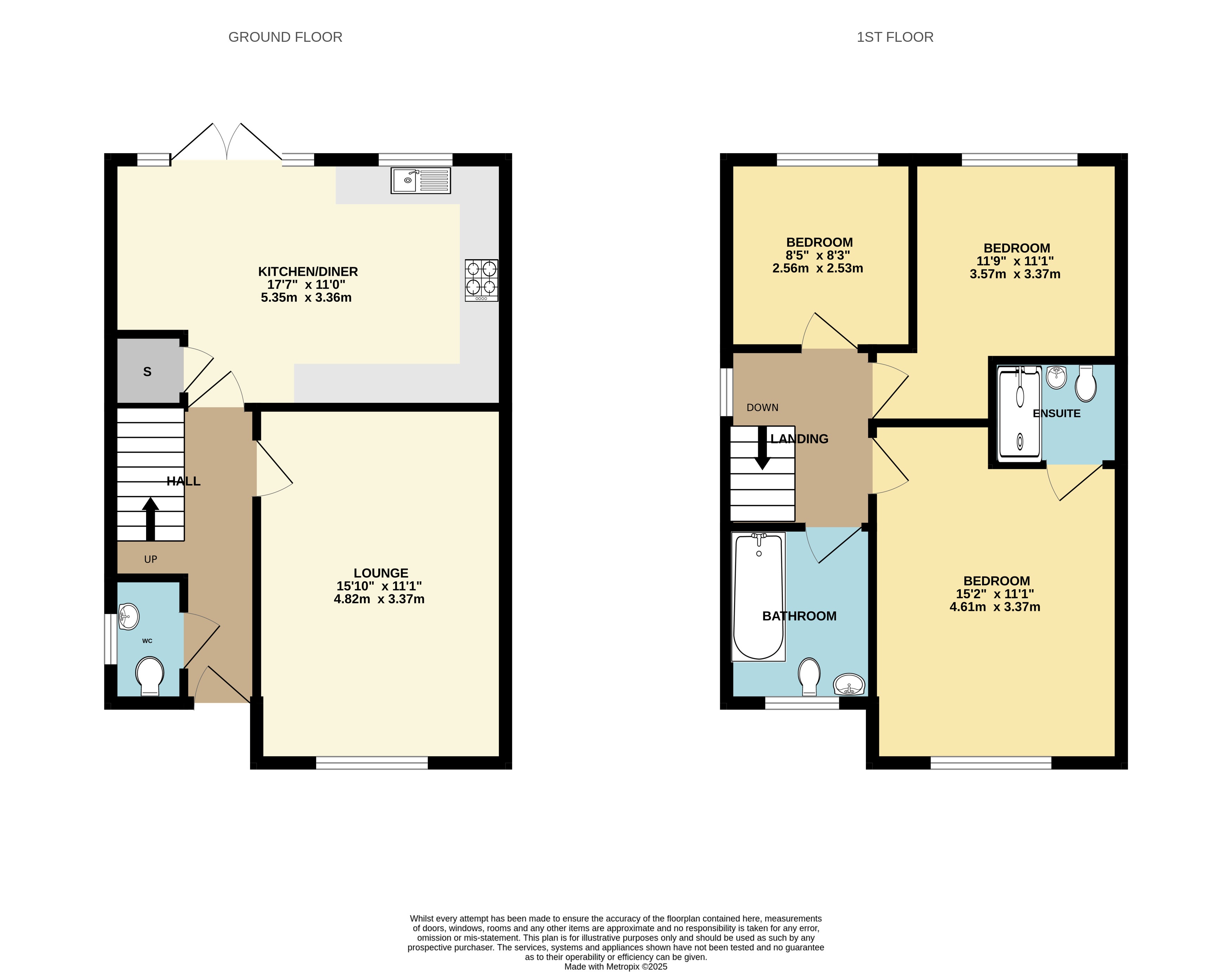- Three Bedroom Semi Detached
- Ground floor Cloaks
- Ensuite to Master Bedroom
- Gas Central Heated
- Upvc Double Glazed
- Gardens & Driveway
3 Bedroom Semi-Detached House for sale in
Clarke & Co are pleased to bring to the market this three bedroom semi-detached situated in a popular and convenient area of Moston. The property is ideally located close to all local amenities such as shops, schools and transport links.
The accommodation briefly comprises; entrance hall, ground floor cloaks, lounge and diner kitchen. To the first floor, there are three bedrooms, main bedroom having the benefit of an ensuite and a main family bathroom. The property is double glazed and gas centrally heated through out.
Externally the property has a front and rear garden and gated driveway.
The property has had cavity wall insulation installed. The property would make an ideal family home and viewing is recommended.
Hall
Laminate laid to floor, under stairs storage cupboard and stairs to first floor landing.
Cloaks
Cloakroom with wc and wash hand basin, tiled floor and walls. Radiator and side facing upvc double glazed window.
Lounge 4.83m (15'10') x 3.28m (10'9')
Front facing upvc double glazed window and radiator. Laminate flooring.
Dining Kitchen 5.38m (17'8') x 3.40m (11'2')
Range of fitted wall and base units with sink unit, worktops and splash tiling.
Built in oven, microwave, hob and extractor fan. Integrated washing machine, dishwasher and fridge freezer. Under stairs utility cupboard. Laminate flooring. Rear facing patio French doors to garden.
Stairs to First Floor Landing
Side facing upvc double glazed window.
Loft Access
Loft access with ladder to boarded loft with lighting.
Bedroom One 3.53m (11'7') x 3.28m (10'9')
Front facing upvc double glazed window and radiator. Robes
Ensuite
Three piece suite comprising of wc, wall hung wash hand basin and shower enclosure with tiled walls to enclosure. Extractor fan.
Bedroom Two 3.53m (11'7') x 2.67m (8'9')
Rear facing upvc double glazed window and radiator. Robes.
Bedroom Three 2.62m (8'7') x 2.54m (8'4')
Rear facing upvc double glazed window and radiator.
Bathroom
Three piece suite with panelled bath with shower over and glass screen, wc and wash hand basin. Tiled to bath area and flooring. Towel radiator. Front facing window.
Externally
To the front of the property is an enclosed fenced garden, driveway to side and enclosed rear garden with lawn and patio area.
Property Ref: 59508_TOC127BRANT
Similar Properties
3 Bedroom Semi-Detached House | £274,000
Clarke & Co estate agents are delighted to bring to the market this well presented three bedroom semi detached property....
3 Bedroom Semi-Detached House | £269,950
Clarke & Co estate agents are delighted to bring to the market this well presented three bedroom semi-detached property....
3 Bedroom Semi-Detached House | Offers Over £235,000
Clarke & Co estate agents are delighted to bring to the market this well presented three bedroom semi-detached property....
2 Bedroom Bungalow | £285,995
Clarke & Co estate agents are delighted to bring to the market this immaculate two-bedroom semi-detached true bungalow....
Oakeneaves Avenue, Rawtenstall
4 Bedroom Detached House | £475,000
******Extended 4 bedroom detached home******Fantastic opportunity to purchase a beautifully presented modern family home...
3 Bedroom Bungalow | Offers Over £500,000
Clarke & Co estate agents are delighted to bring to the market this extended detached dormer bungalow. Set in a much sou...
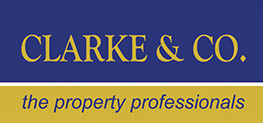
Clarke & Co Estate Agents (Chadderton)
582 Broadway, Chadderton, Manchester, OL9 9NF
How much is your home worth?
Use our short form to request a valuation of your property.
Request a Valuation
