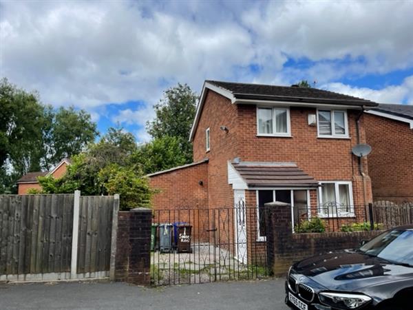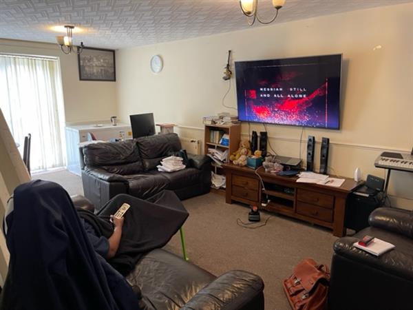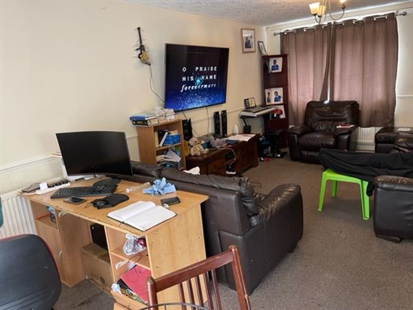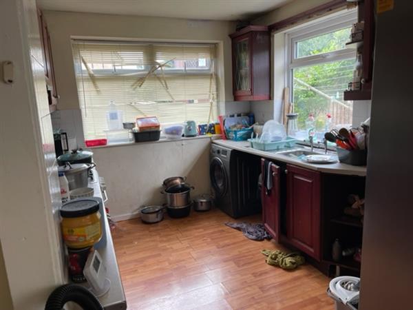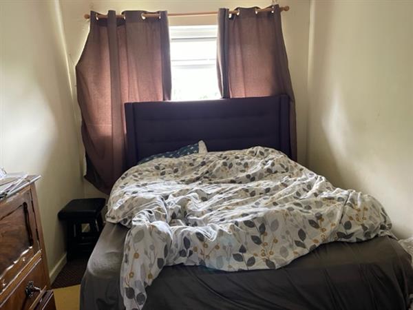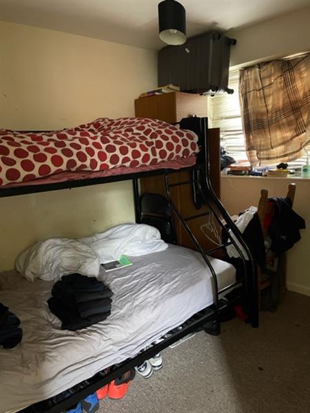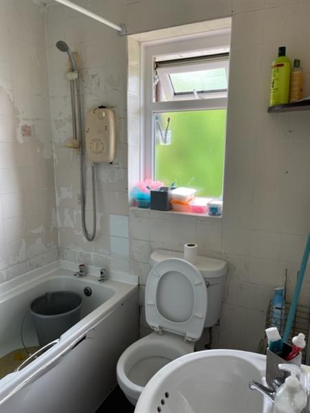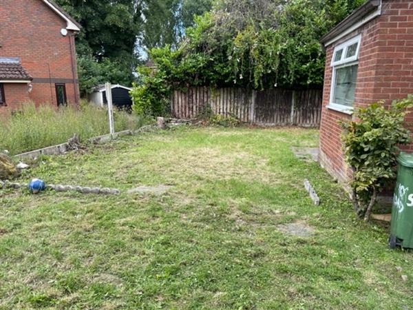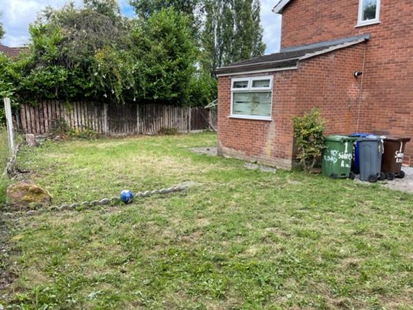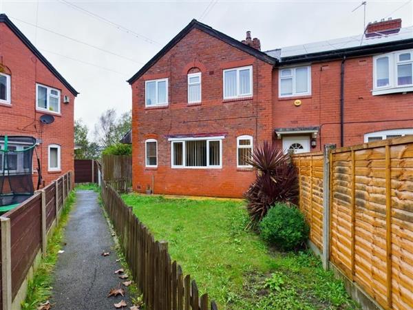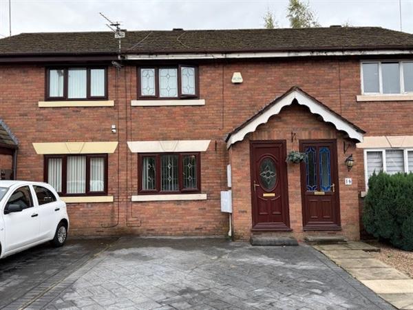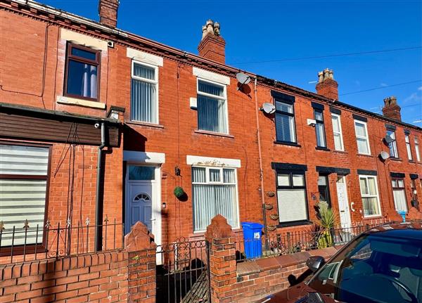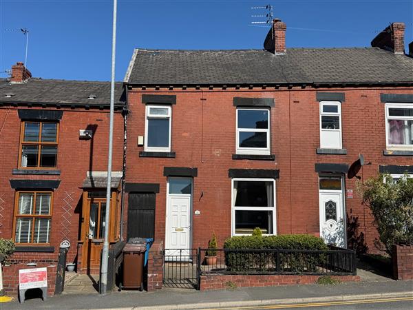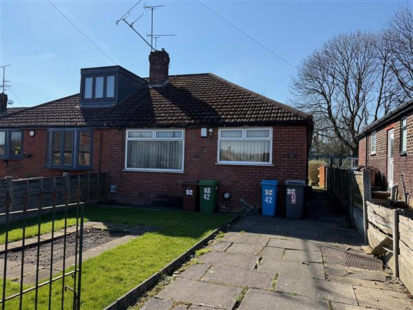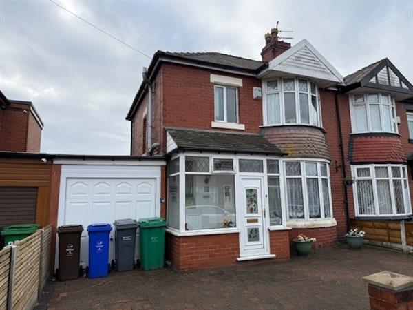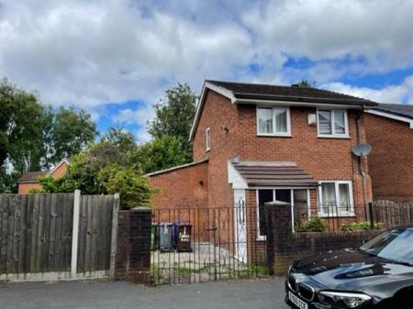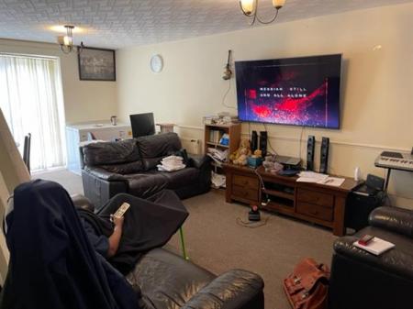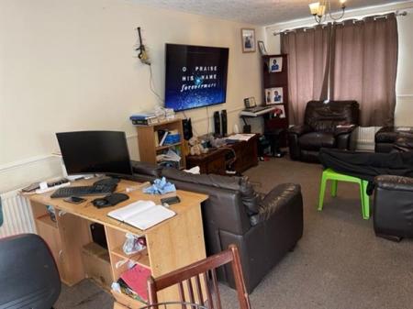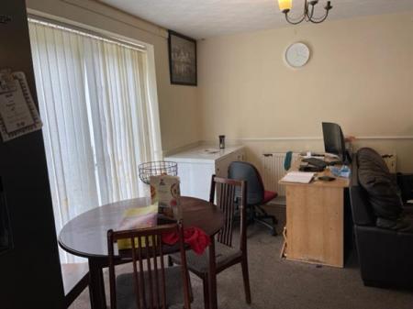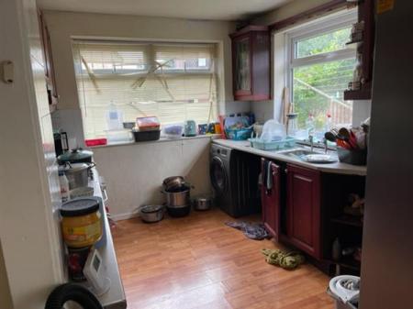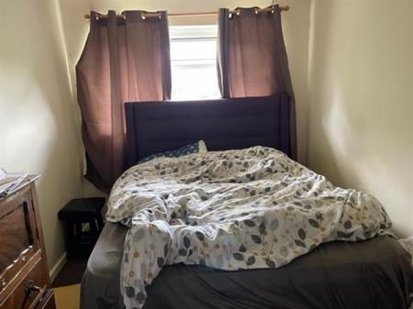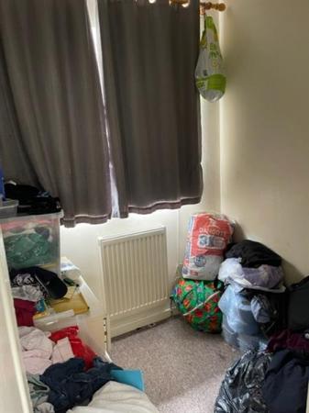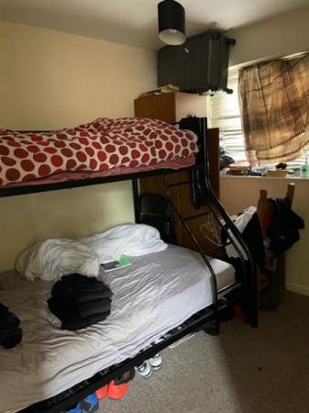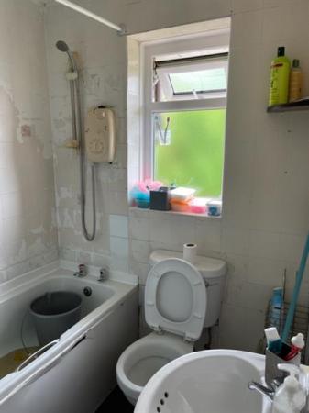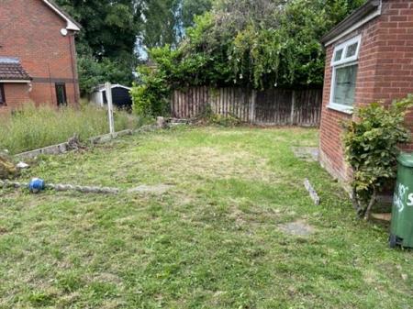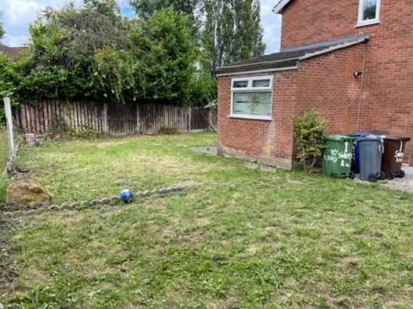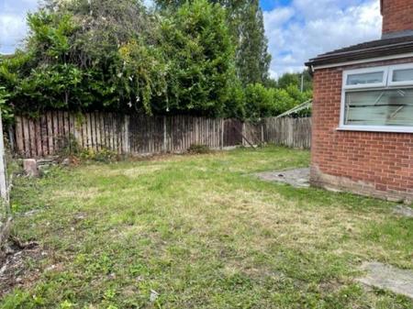- DETACHED PROPERTY
- THREE BEDROOMS
- LARGE PLOT
- GARDENS FRONT, SIDE & REAR
- UVPC DOUBLE GLAZING THROUGHOUT
- POPULAR LOCATION
3 Bedroom Detached House for sale in
**** IDEAL FIRST HOME OR INVESTIMENT OPPORTUNITY ****Clarke & Co estate agents are delighted to offer for sale this spacious home located in the popular and convenient area of Blackley. Close to local amenities, schools and easy access to the M60 motorway network. The accommodation on offer briefly comprises; entrance porch, living room and kitchen to the ground floor. The first floor consists of three bedrooms and a family bathroom. Externally there is gate entrance to the front garden and gardens that wrap around the side and rear of the property. The property is on a larger than average plot of land with around 32ft to the side with the ability to extend or build another house, subject to planning. The property further benefits from gas central heating, uvpc double glazing throughout.
To arrange a viewing please call our office on: 0161 682 5300
Open plan lounge/ dining room 6.63m (21'9') x 4.19m (13'9')
Front facing uvpc double glazed window, stairs to the first floor and French upvc doors to rear garden, archway to kitchen and two radiators.
Kitchen 3.61m (11'10') x 2.69m (8'10')
Wide range of wall and base units with complimentary worktops and splashback tiling. Built in oven, hob and extractor fan and a single bowl single drainer sink unit with mono tap. Plumbed for automatic washer, laminate flooring and under stairs storage. Side and rear facing uvpc double glazed window.
Stairs to first floor
Stairs to first floor - Landing.
Bedroom One 3.78m (12'5') x 2.44m (8'0')
Rear facing uvpc double glazed window, radiator
Bedroom two 2.79m (9'2') x 2.39m (7'10')
Front facing uvpc double glazed window, radiator.
Bedroom Three 1.88m (6'2') x 1.68m (5'6')
Front facing uvpc double glazed window, radiator
Bathroom
Three piece suite in white comprising panelled bath with an overhead electric shower and pull curtain, wc and hand basin. Splash back tiling, rear facing uvpc double glazed window and a rear facing uvpc double glazed window.
Externally
Gated entrance to the front of the property with gardens to the front side and rear.
Property Ref: 59508_TOC11SIDNEY
Similar Properties
3 Bedroom End of Terrace House | Offers Over £178,000
Clarke & Co estate agents are delighted to bring to the market this three-bedroom end terraced property located in the p...
2 Bedroom Townhouse | £175,000
Clarke & Co estate agents are pleased to offer this attractive two bedroomed-terraced property located in the convenient...
2 Bedroom Terraced House | Offers in region of £170,000
Clarke & Co are pleased to offer this two bedroom mid terraced in a popular and convenient are of New Moston. The proper...
3 Bedroom Terraced House | Offers Over £180,000
Clarke & Co estate agents are delighted to bring to the market this three bedroom terraced property located in the popul...
3 Bedroom Bungalow | £180,000
Clarke & Co are delighted to bring to the market this three bedroomed semi-detached bungalow located in the popular and...
Southerly Crescent, Manchester
3 Bedroom Semi-Detached House | Offers Over £180,000
Clarke & Co estate agent are pleased to bring to the market this three bedroom semi-detached property located in the pop...

Clarke & Co Estate Agents (Chadderton)
582 Broadway, Chadderton, Manchester, OL9 9NF
How much is your home worth?
Use our short form to request a valuation of your property.
Request a Valuation
