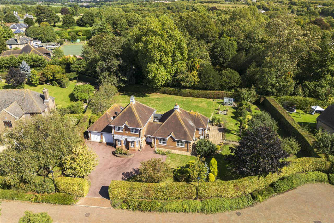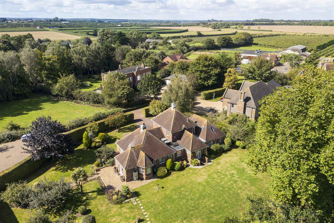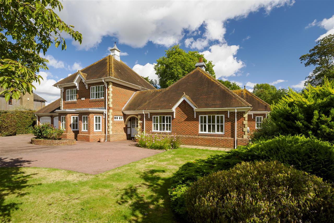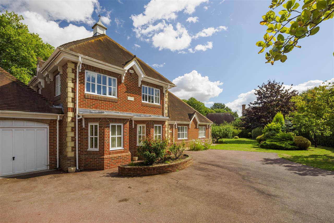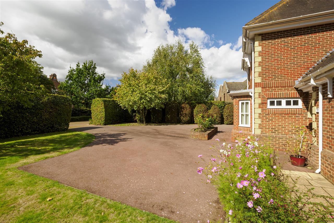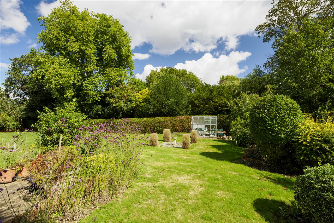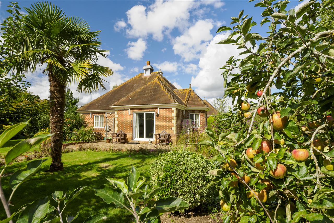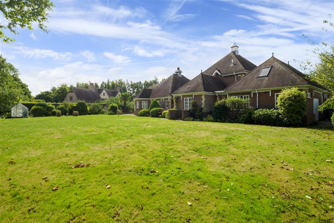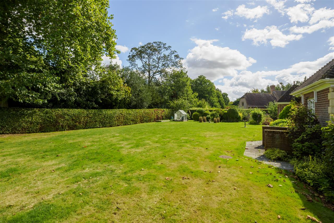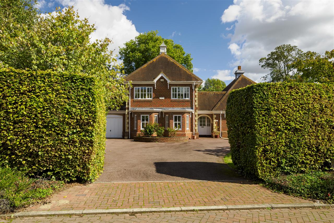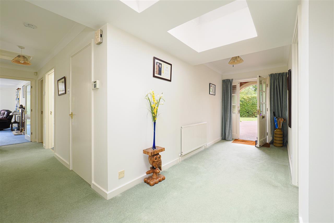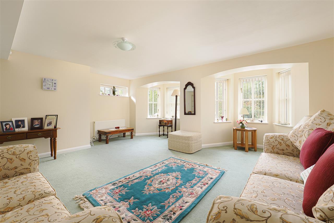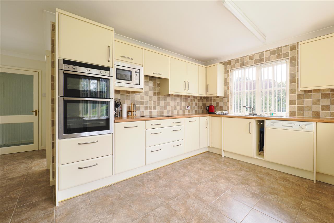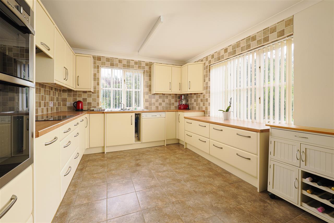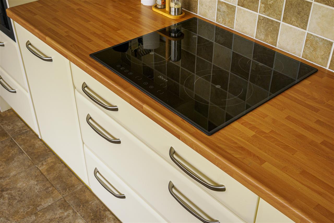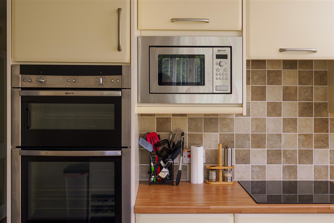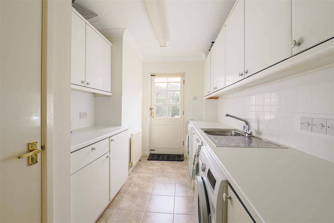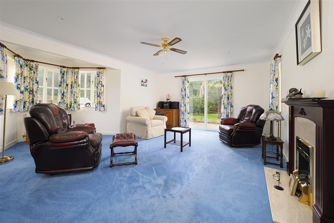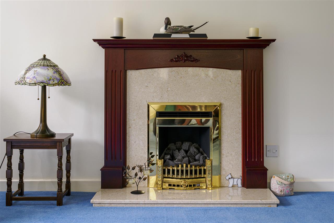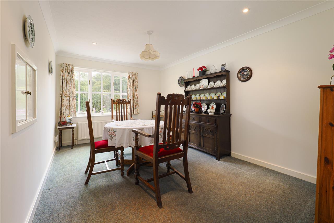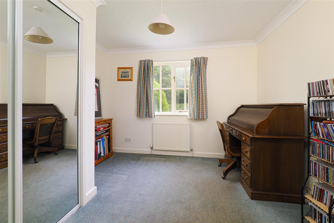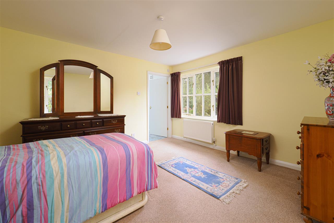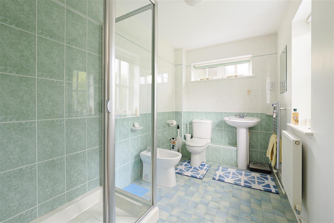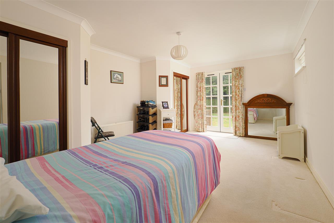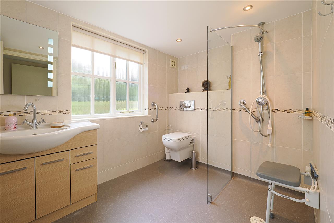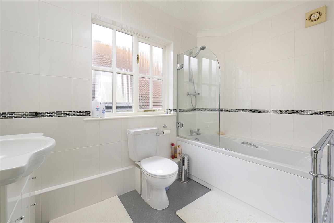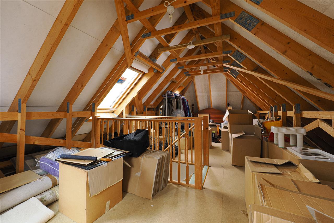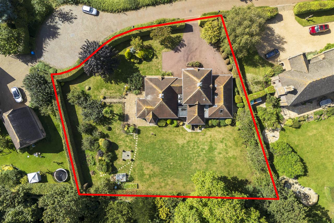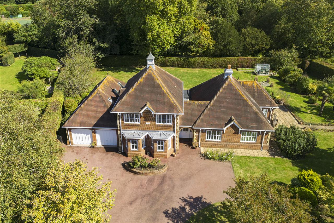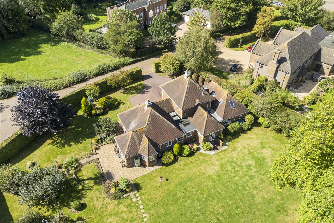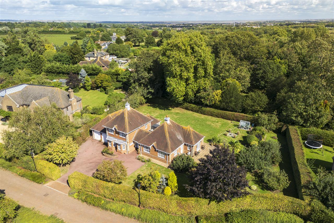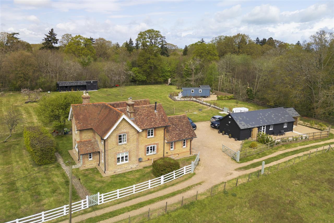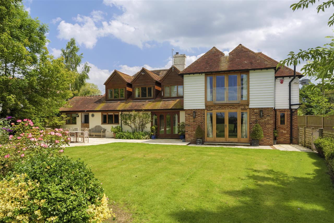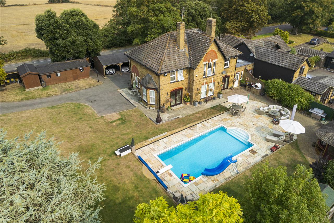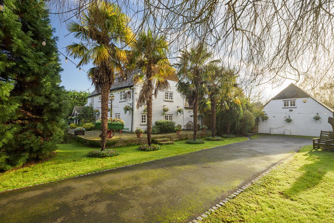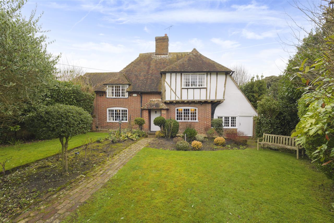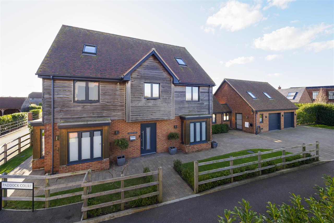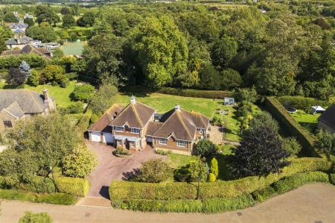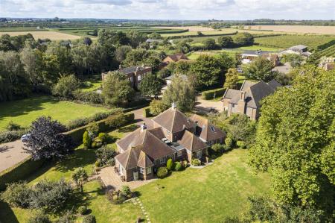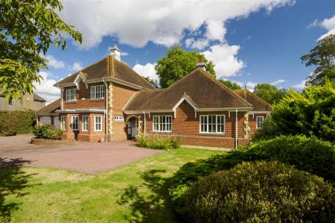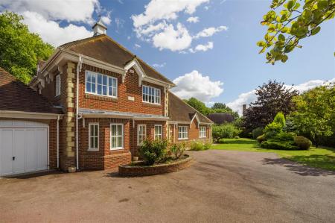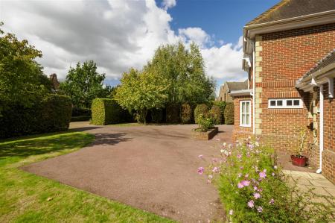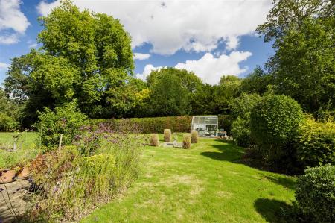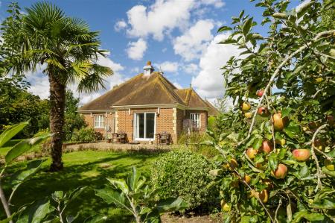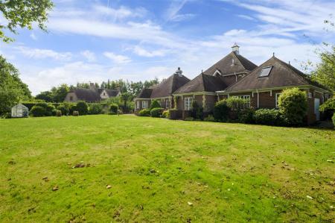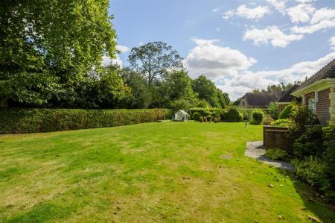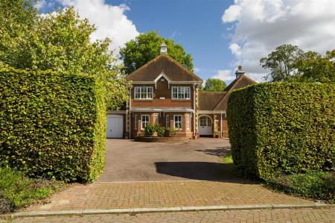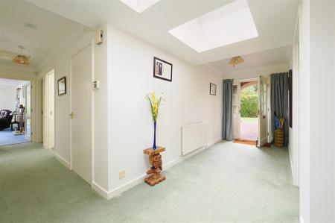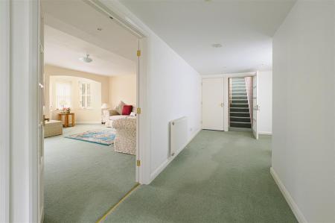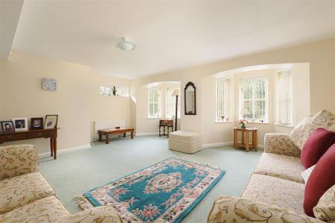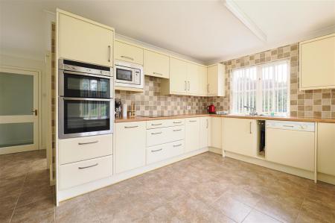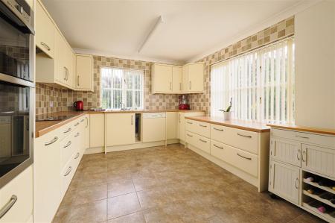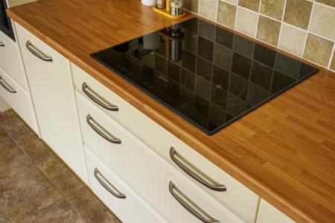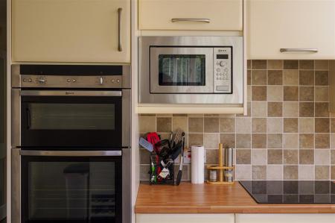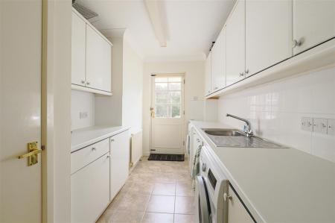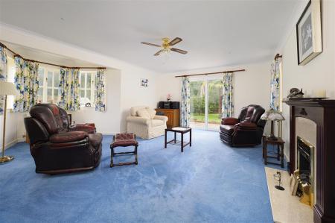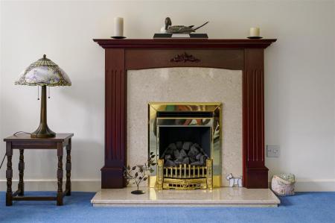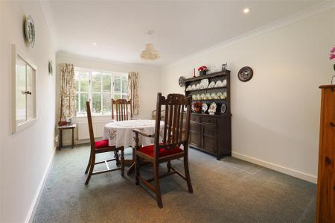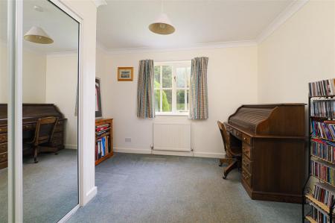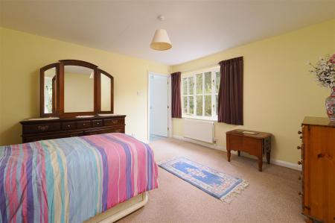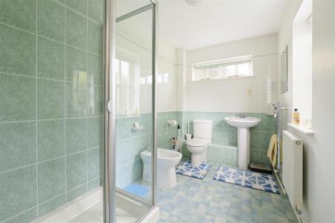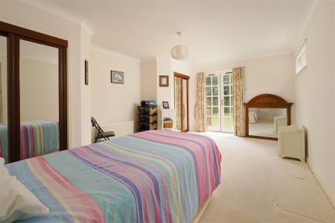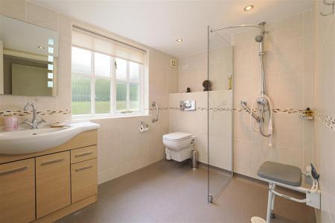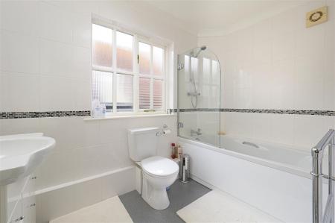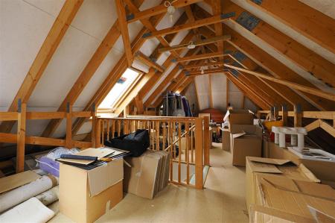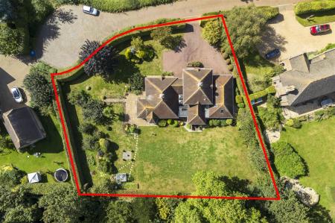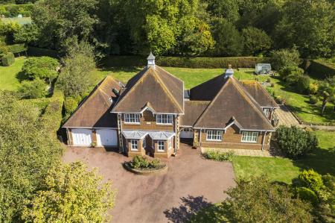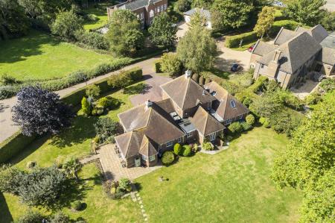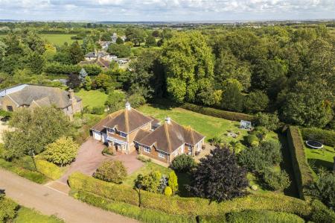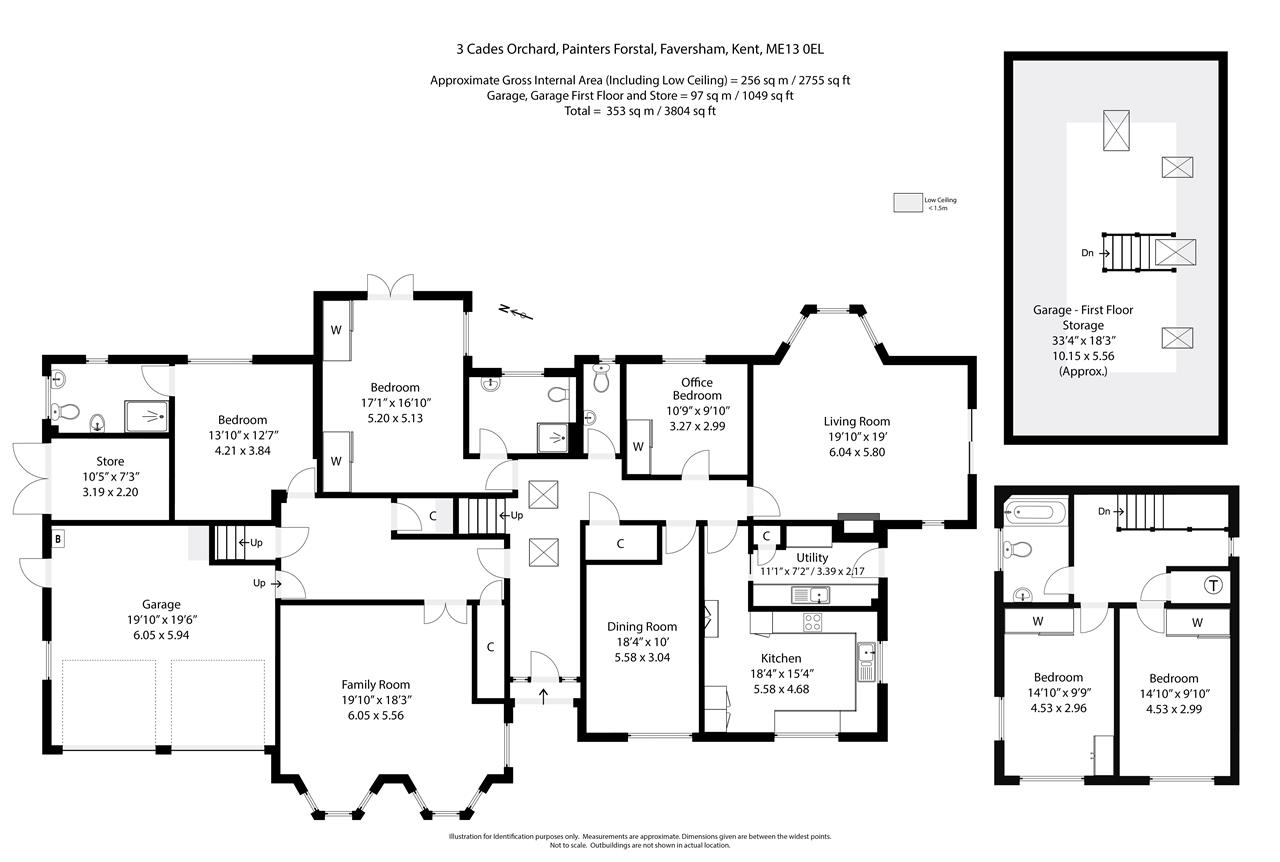- Impressive Substantial Detached Residence
- Built In 1994 To An Exceptionally High Standard
- Architecturally Attractive Façade
- Five Bedrooms & Three Bathrooms
- Almost 2800 Sq.Ft Of Versatile Accommodation
- Set Within 0.52 Acres Of Striking Grounds
- Extensive Driveway & Double Garage
- Neighbouring Lorenden Prep School & Lorenden Park
- Just A Few Miles From The Market Town Of Faversham
- EPC RATING: C - COUNCIL TAX: G
5 Bedroom Detached House for sale in
A substantial detached five bedroomed residence built in 1994 and set within an incredibly envious private setting in Cades Orchard, which backs onto the highly desirable Lorenden Preparatory School and the 45 acre Lorenden Park.
Number Three occupies a generous 0.52 acres of beautiful gardens which includes its own mini apple orchard and an extensive driveway; this balances perfectly with almost 2800 sq.ft of spacious and versatile accommodation found internally. This much-loved family home presents an opportunity to make further enhancements and potentially create a completely self-contained annexe within the west wing of the house.
The reeded glass front door sits central to the attractive facade which has wooden casement bay windows and exposed brickwork. Architecturally the house has been thoughtfully designed and blends well with its equally sizeable neighbouring properties.
The grand reception hall is flooded with light from the sky windows and leads round to the east wing where one will find the main living accommodation for the property. A kitchen-breakfast room provides an array of wall and floor units with several integrated appliances including a double Neff oven and microwave.
To one side of the kitchen there is a large utility room with access to the garden, whilst a serving hatch connects with the formal dining room adjacent, this could be knocked through to create a large open plan kitchen diner. There is a triple aspect, elegant sitting room with electric fireplace which offers wonderful views of the garden with French doors leading onto the sun terrace and fruit orchard.
To the front of the house there is a second, double bay-windowed large sitting/family room and to the first floor above are two double bedrooms and well-appointed family bathroom. There are a further two en-suite double bedrooms on the ground floor and additionally, a separate study/fifth bedroom
The west wing houses a very large, partially converted, attic space comprising some 600 square feet, with its own full staircase that potentially lends itself to further conversion into an annexe area, perfect for multi-generational living.
OUTSIDE:
Number Three Cades Orchard occupies 0.52 acres of wonderful grounds which wrap around the property and includes an extensive driveway to the front and lawned gardens to the rear.
Mature trees create a secluded backdrop, whilst topiary hedging, and established shrubs border the patio. To the right there is a self contained orchard area with a variety of both eating and cooking apple trees, whilst in the far corner a greenhouse is ideal for keen gardeners.
The double garage can be accessed from inside the house whilst the first floor of the garage has been partially converted and has its own staircase also accessed internally.
SITUATION:
Cades Orchard sits within a small and exclusive close which neighbours the popular independent Lorenden Preparatory School. It is within walking distance of a local pub which serves good food and is a stone's throw from the 45 acre Lorenden Park which offers an array of beautiful walks and enchanting woodland.
The neighbouring village of Ospringe has a well-regarded Church of England primary school and the local church is St. Peter and St. Paul.
The charming market town of Faversham is approx. 2 miles away and nestles between the rural beauty of the rolling downs and the sweeping flatlands of the North Kent marshes. Faversham has a wide range of high street shops and independent retailers which adorn its attractive high street and its bustling market square. The town also offers excellent leisure facilities with an indoor and outdoor swimming pool, a cinema, a large park and recreation ground, a museum and numerous pubs and restaurants. It has a good selection of primary schools and two secondary schools, one of which is the renowned Queen Elizabeth Grammar School.
Faversham has a mainline railway station with a regular service to London Victoria, Cannon Street and Charing Cross and a high-speed rail link to London St. Pancras. The nearby M2 motorway gives excellent and fast access to London and the Cathedral City of Canterbury.
Canterbury is approximately 10 miles away and has a vibrant city centre, which has a wide array of High Street brands alongside independent retailers, cafes and international restaurants and offers a selection of sporting, leisure and recreational amenities, including the Marlowe Theatre.
The seaside town of Whitstable, famous for its seafood and annual oyster festival held at the vibrant harbour and picturesque quayside, also has a variety of shops, boutiques and restaurants, a good selection of primary and secondary schools and excellent leisure facilities and is only 8 miles away.
///headers.risky.learn
We endeavour to make our sales particulars accurate and reliable, however, they do not constitute or form part of an offer or any contract and none is to be relied upon as statements of representation or fact. Any services, systems and appliances listed in this specification have not been tested by us and no guarantee as to their operating ability or efficiency is given. All measurements, floor plans and site plans are a guide to prospective buyers only, and are not precise. Fixtures and fittings shown in any photographs are not necessarily included in the sale and need to be agreed with the seller.
Property Ref: 58691_FPS1002531
Similar Properties
Coxett Lodge, Abbotts Hill, Faversham
4 Bedroom Detached House | £1,050,000
A splendid detached Victorian farmhouse occupying a generous plot of 1.5 acres of beautiful grounds which includes a ful...
Plough Cottage, Church Lane, West Stourmouth
5 Bedroom Detached House | Offers Over £1,000,000
**NO CHAIN** A substantial detached property which has been sympathetically extended over recent years, to offer over 26...
Lingfield House, Sheppey Way, Bobbing
5 Bedroom Link Detached House | £1,000,000
A substantial five bedroomed Victorian residence with a wealth of history and an abundance of period features. Formally...
Lances Farmhouse, Jacobs Lane, Hoo
6 Bedroom Detached House | £1,100,000
A charming 18th-century grade II listed cottage and annexe set within approx. half an acre of magnificent, landscaped gr...
Luton Cottage, The Street, Selling
4 Bedroom Detached House | £1,100,000
An enchanting Grade II listed, detached period home, set within nearly a quarter of an acre of beautiful gardens in the...
6 Bedroom Detached House | £1,100,000
A substantial, exceptionally energy efficient property set within an exclusive development in a rural village, just a fe...

Foundation Estate Agents (Faversham)
2nd Floor, 3 Jubilee Way, Faversham, Kent, ME13 8GD
How much is your home worth?
Use our short form to request a valuation of your property.
Request a Valuation
