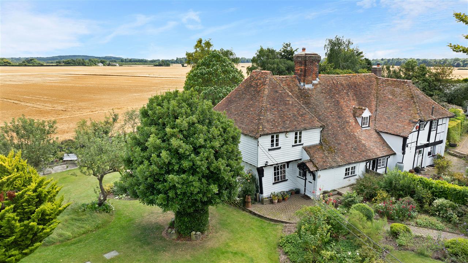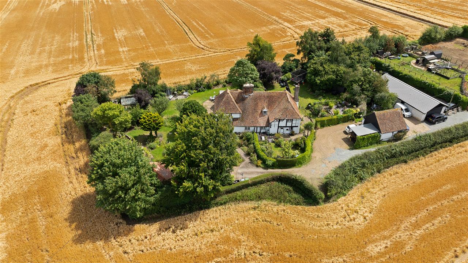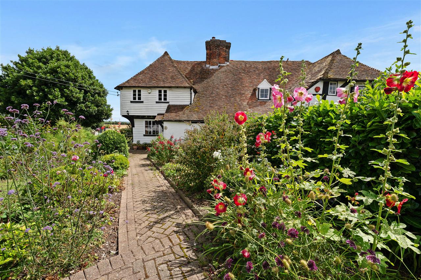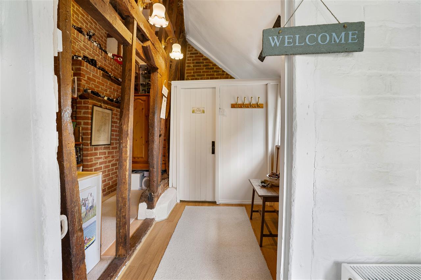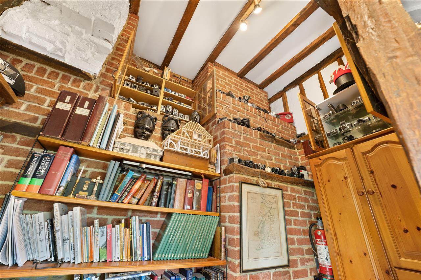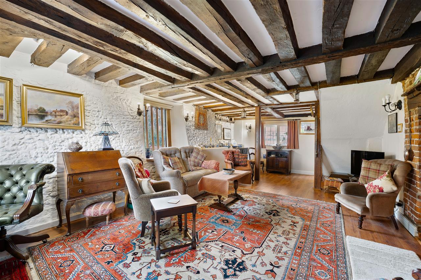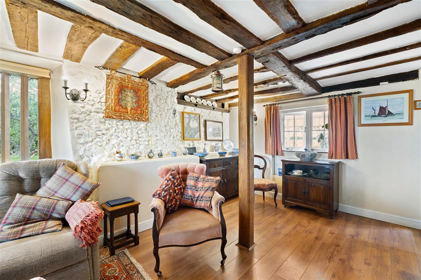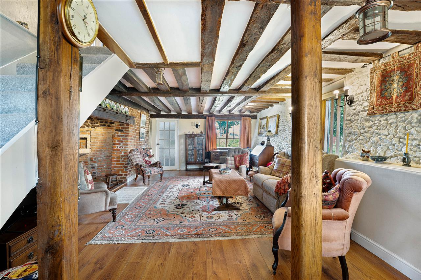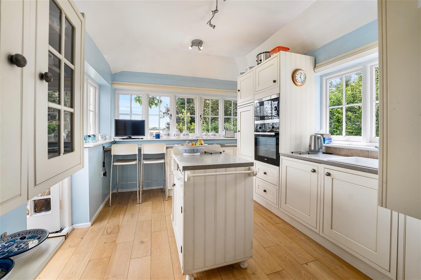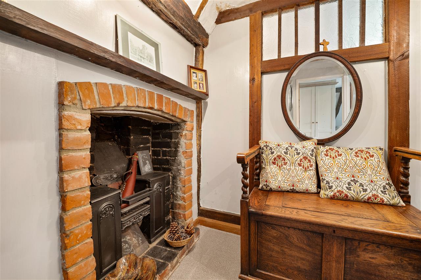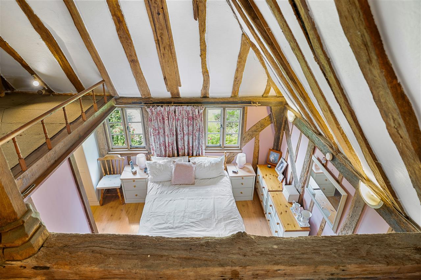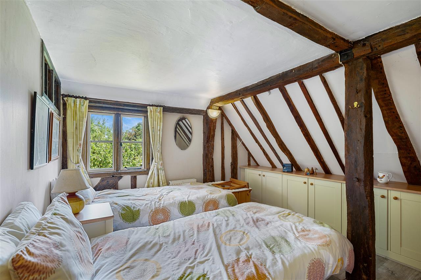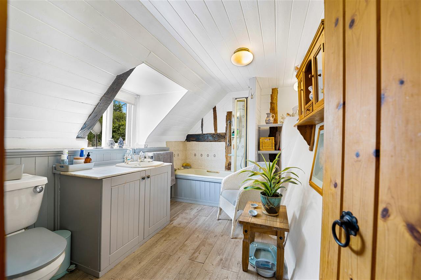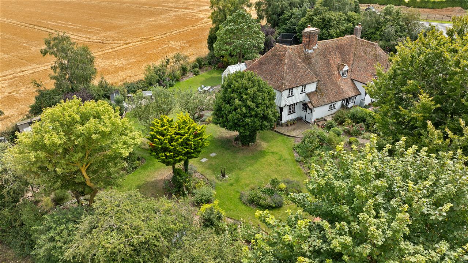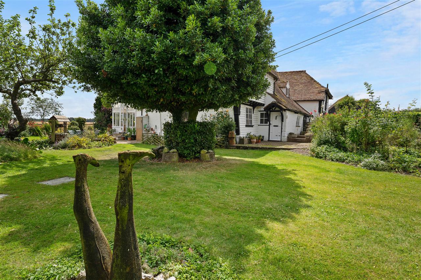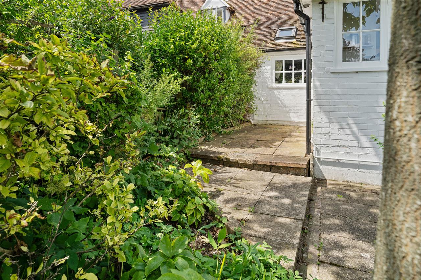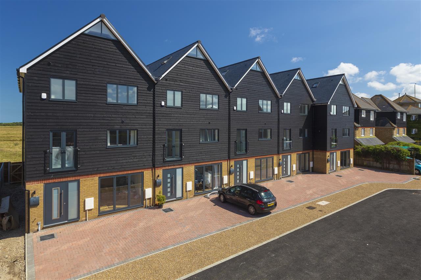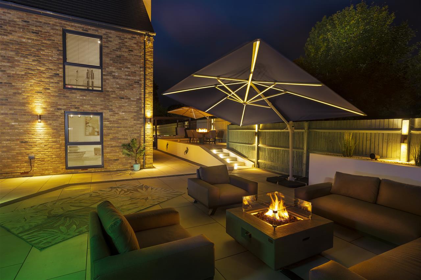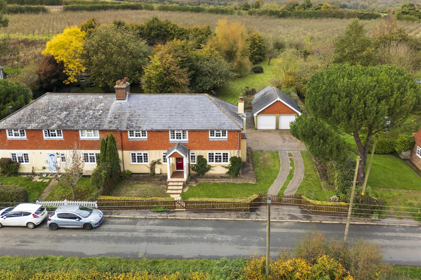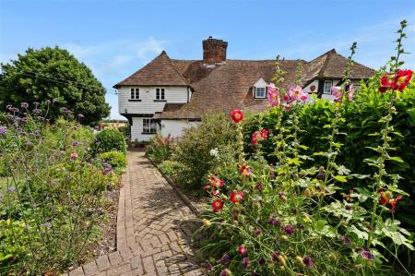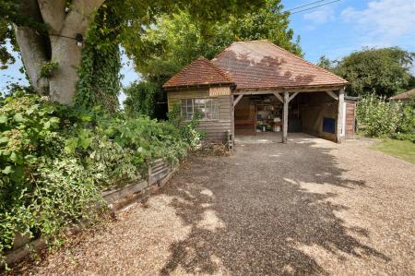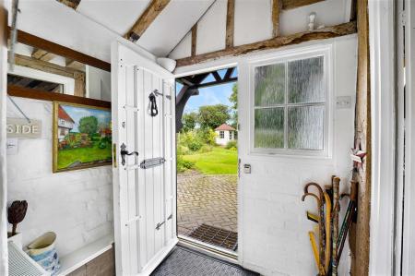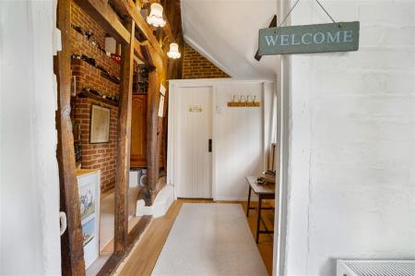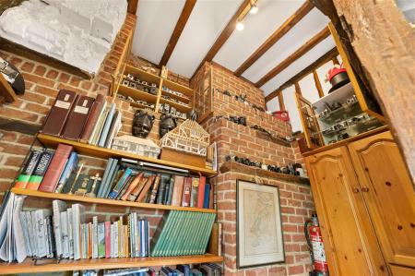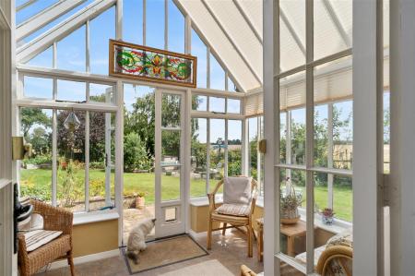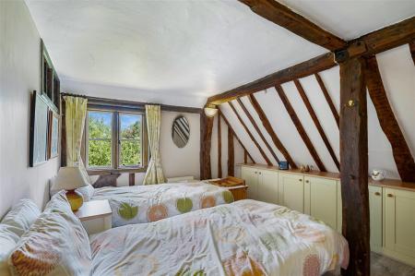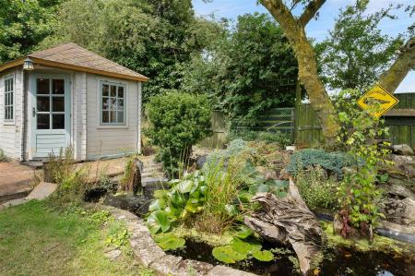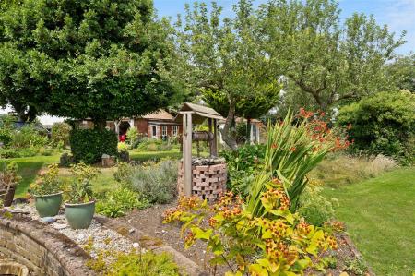- Enchanting Grade II Listed Attached Residence
- Flourishing In Period Features & Original Charm
- Exposed Beams & Inglenook Fireplace
- Multiple Receptions & Beautifully Designed Conservatory
- Almost 1400 Sq. Ft Of Artistically Presented Accommodation
- Set Within 0.32 Acres Of Beautifully Manicured Grounds
- Double Cart Barn & Several Outbuildings
- Sheldwich Village & Close To The Market Town Of Faversham
- EPC RATING: E - COUNCIL TAX: F
2 Bedroom Semi-Detached House for sale in
An enchanting semi-detached Grade II Listed former Wealden Hall House, set within 0.32 acres of wonderfully established grounds and enjoy admiring views of rolling countryside.
Halke Cottage dates back to the 14th century and has a wealth of history and is flourishing in period features which include exposed brick, rich beams and an inglenook fireplace. The property has been sympathetically extended over the years to create a larger kitchen and splendid conservatory designed by the famous architect Anthony Swaine. There is almost 1400 sq.ft of artistically presented accommodation which has been significantly enhanced by the current owners who have an eye for detail and made this a wonderful warm and homely residence for over 35 years.
The façade is typical of a Wealden Hall House, with a traditional medieval timber frame, weatherboard covering the jettied exterior, a Kent peg tiled roof and pretty casement windows.
The front door sits beneath a gabled canopy and opens into a delightful entrance hall which in turn leads one to an inner lobby with cloakroom comprising of a WC and basin, this area is adorned with beautiful wooden beams and exposed brickwork.
The 25ft, triple aspect living room is wonderfully characterful with flint walls, rich beams and a large inglenook fireplace, which encompasses a wood burning stove and an original bread oven which sits beneath a detailed oak bressummer.
The living room leads onto the dining room, kitchen and staircase to the first floor, and has been designed to feel open and connecting, allowing the layout to flow particularly well. The dining room has a splendid, vaulted ceiling, with sky light windows, and fitted cupboards. There is an opportunity here to extend into the side return and fully open up the kitchen dining area. STPC.
The kitchen has an array of wall and floor units which surround a small island offering additional workspace. All main appliances are integrated and include an oven, dishwasher, washing machine, microwave and fridge-freezer. The kitchen has double doors leading to the beautifully appointed wooden framed conservatory designed by Anthony Swaine a local architect who specialised in grade II Listed properties.
To the first floor there is a central landing with ornate fireplace, this leads to two double bedrooms and a well-appointed family bathroom, the main bedroom has a mezzanine landing which displays the magnificent crown post, whilst the guest bedroom also has a convenient WC and hand basin.
OUTSIDE:
Halke Cottages occupies 0.32 acres of truly enchanting gardens which enjoys the most incredible views of rolling farmland. The shared driveway leads to the private grounds where one will find a double cart barn and several outbuildings alongside a separate summer house which is currently used as an art studio.
To the far corner there is a kitchen garden with fruit trees, a greenhouse and a selection of well organised beds growing many vegetables.
The main garden wraps around the property and is mainly laid to lawn interspersed with colourful flower beds, established shrubs and a features a wonderful wildlife pond.
SITUATION:
Halke Cottage enjoys a rural location just off the Ashford Road between Sheldwich and Faversham. The charming village of Sheldwich has a very well-regarded primary school, a village green, a beautiful Grade ll listed Church of St James and several fine period buildings.
The market town of Faversham has a bustling market three times a week, a cinema, a swimming pool and an array of local shops, bars and eateries. The town has a good selection of primary and secondary schools, including the renowned Queen Elizabeth Grammar School, whilst a good selection of private schools can be found in either Canterbury or Ashford.
A mainline railway station offers a regular service to London Victoria and Cannon Street and a high-speed service to London St Pancras. There is an alternative High-Speed
train from Ashford, via Ebbsfleet, also to London St. Pancras.
The A2/M2 motorway network is within one mile offering good access to London and the coast, as well as the cathedral city of Canterbury which again offers an excellent choice of shopping, restaurants, leisure facilities, a theatre, and has a good range of both private and state schools and three universities.
///cabinet.emperor.processes - what3words
We endeavour to make our sales particulars accurate and reliable, however, they do not constitute or form part of an offer or any contract and none is to be relied upon as statements of representation or fact. Any services, systems and appliances listed in this specification have not been tested by us and no guarantee as to their operating ability or efficiency is given. All measurements and floor plans and site plans are a guide to prospective buyers only, and are not precise. Fixtures and fittings shown in any photographs are not necessarily included in the sale and need to be agreed with the seller.
Important information
This is not a Shared Ownership Property
Property Ref: 58691_FPS1002503
Similar Properties
4 Bedroom Detached House | Offers Over £590,000
A substantial detached residence which has been significantly extended and beautifully enhanced by the current owners wh...
4 Bedroom Detached House | £585,000
A striking four bedroomed detached property offering over 1600 sq.ft of beautifully presented accommodation which has se...
5 Bedroom Terraced House | £585,000
An exclusive imposing end terraced townhouse with panoramic views across Faversham Marshes. The property has been carefu...
Lynwood Green, Sandwich Road, Whitfield
4 Bedroom Detached House | Offers Over £599,000
A magnificent four-bedroom detached residence, built to a meticulously high standard by Roma Homes. The property sits wi...
3 Bedroom Detached House | £599,000
A significantly enhanced and beautifully renovated three bedroomed detached property just a short stroll from Whitstable...
Rochester Villas, Lower Lees Road, Old Wives Lees
4 Bedroom Semi-Detached House | £599,995
A deceptively large, four-bedroom villa, originally built in the late 1800s, and has since been significantly extended t...

Foundation Estate Agents (Faversham)
2nd Floor, 3 Jubilee Way, Faversham, Kent, ME13 8GD
How much is your home worth?
Use our short form to request a valuation of your property.
Request a Valuation
