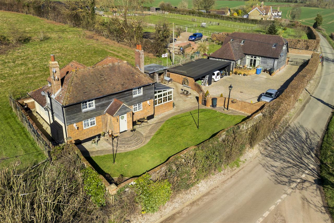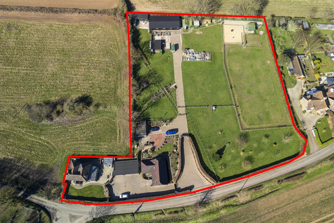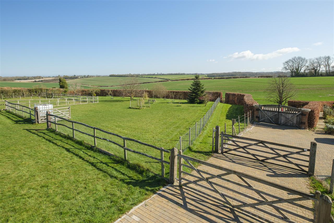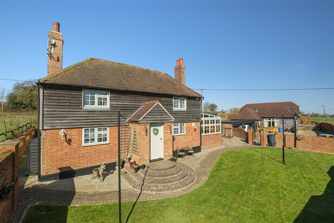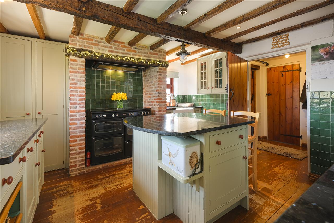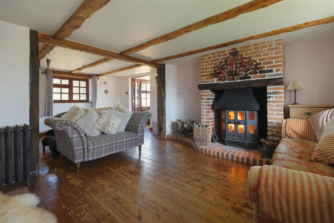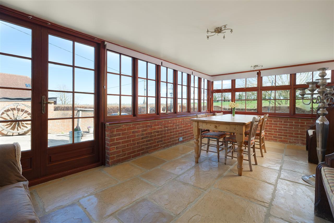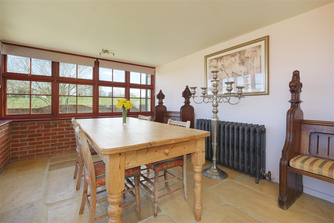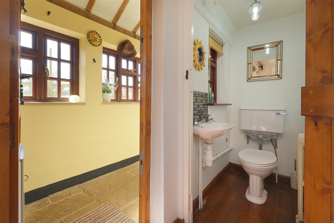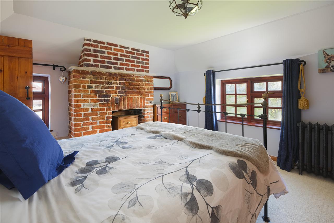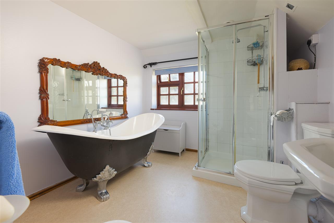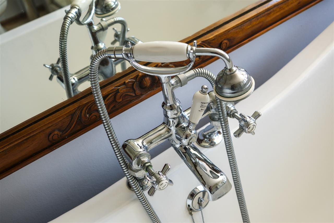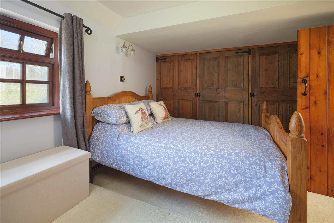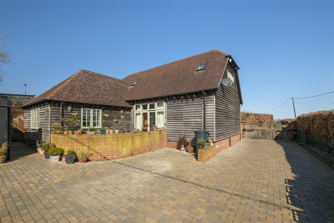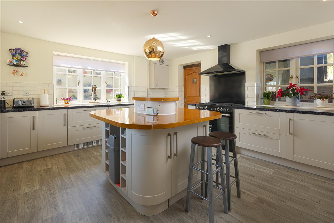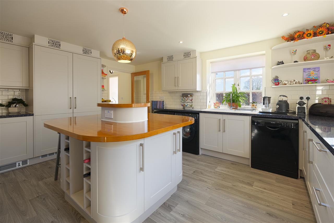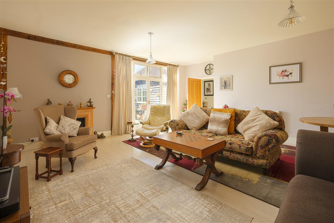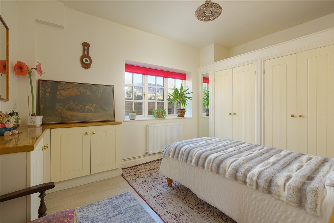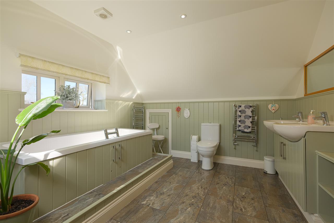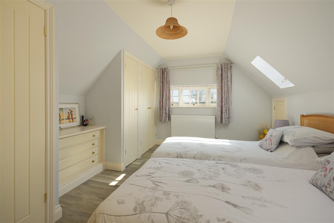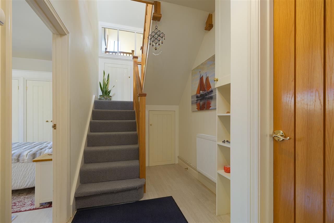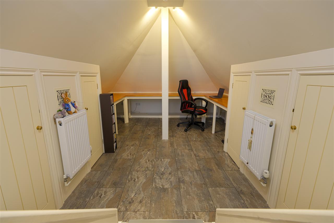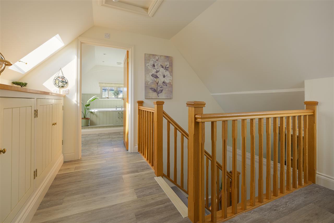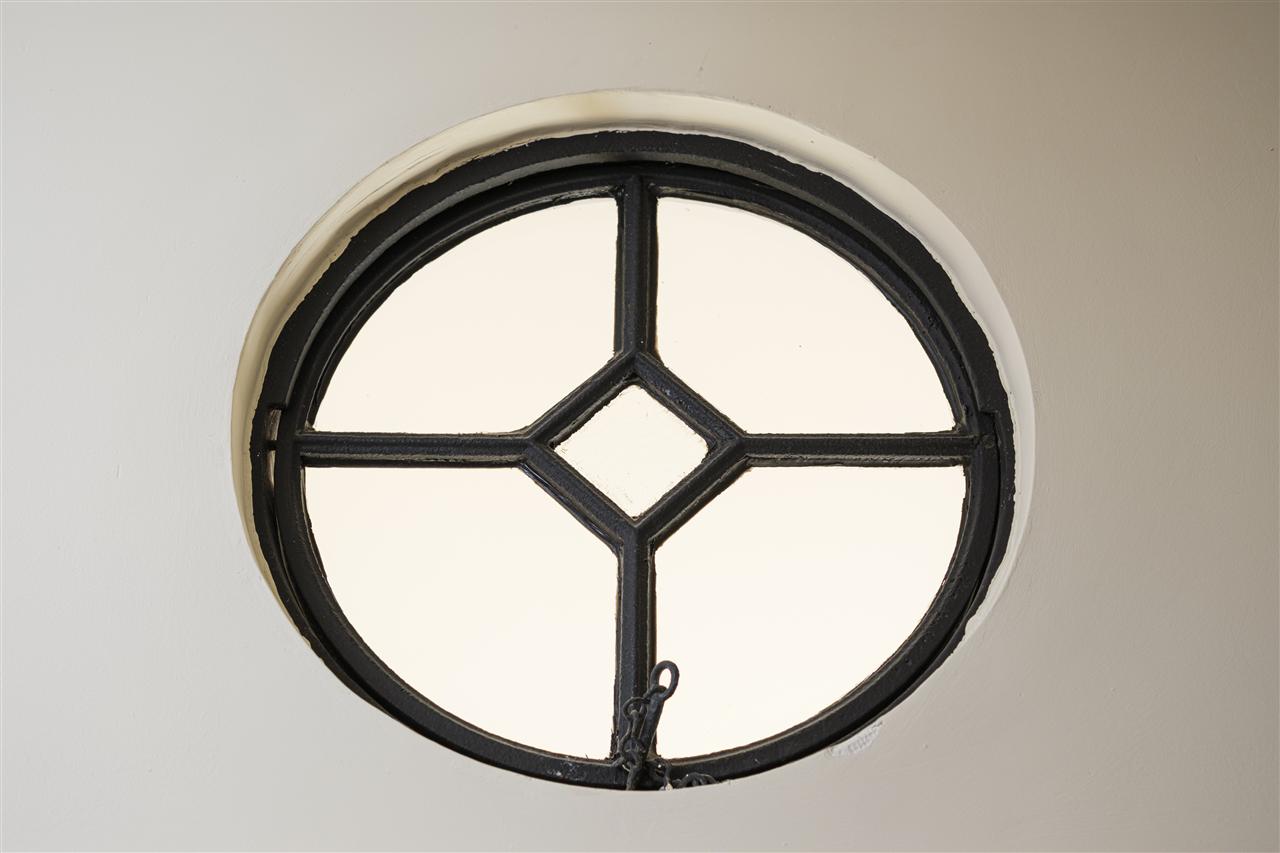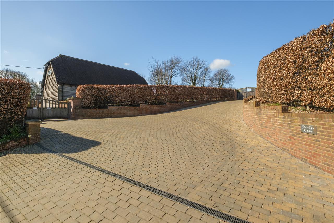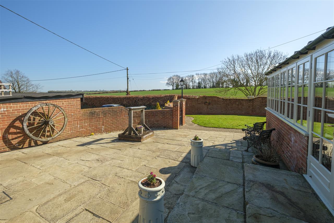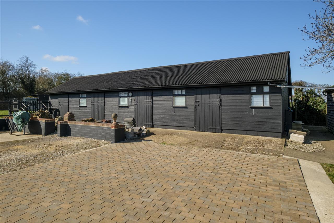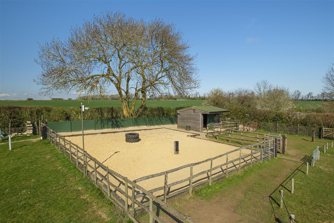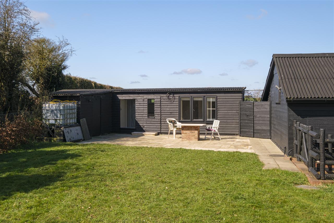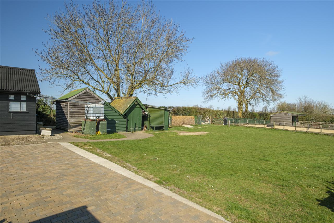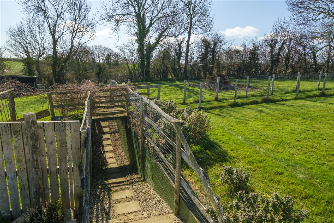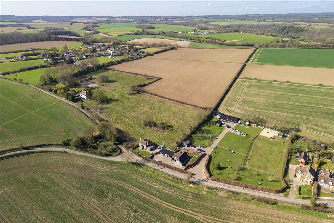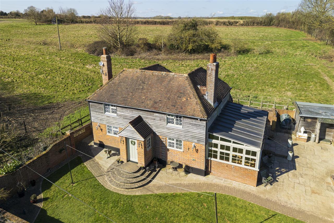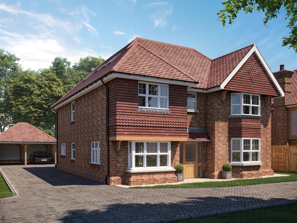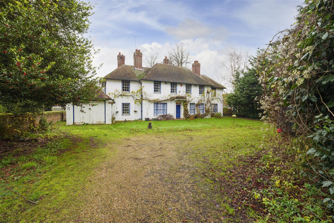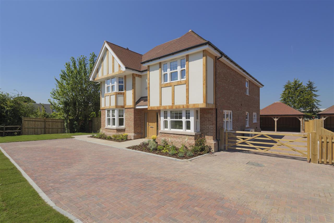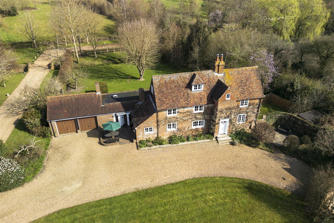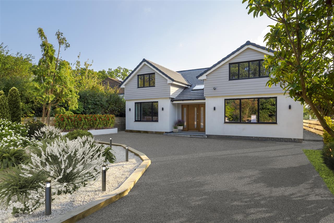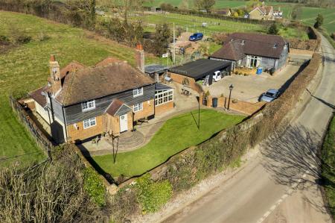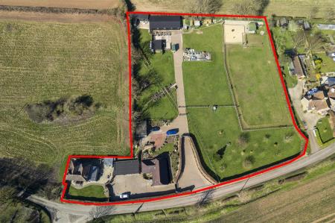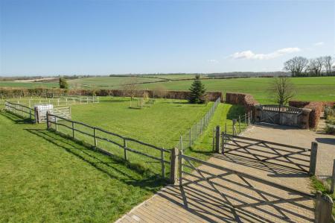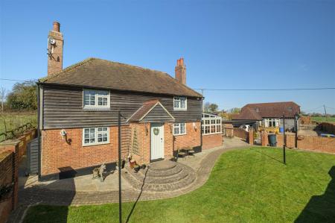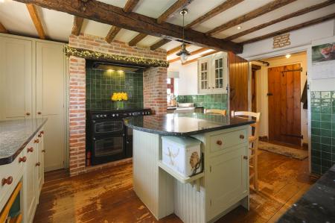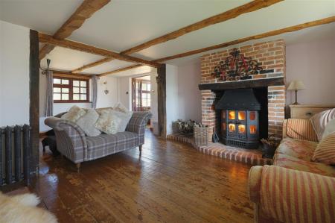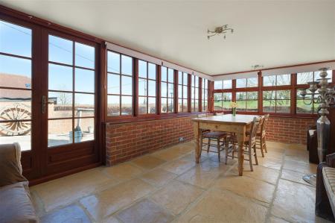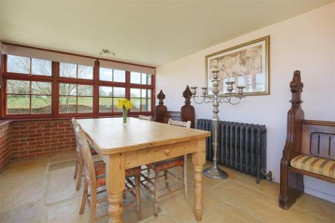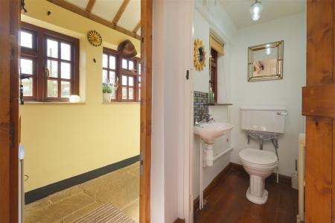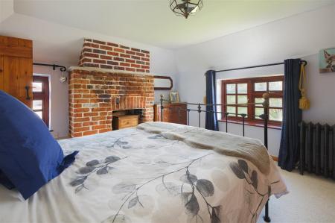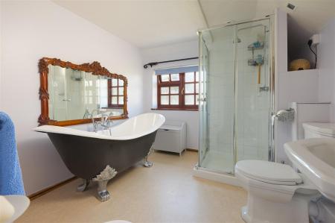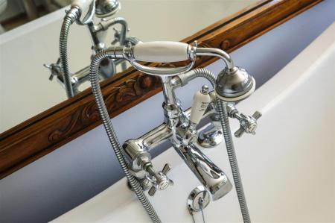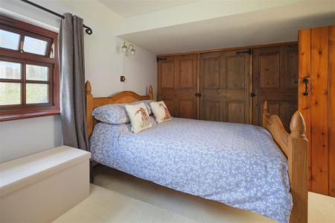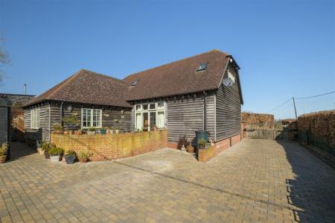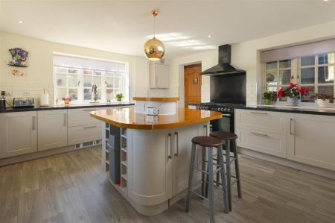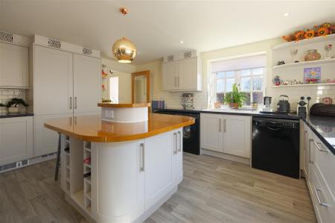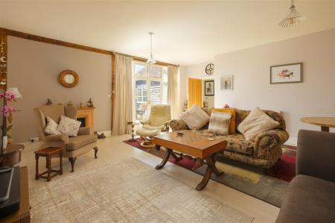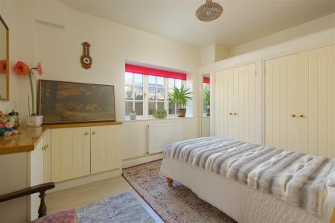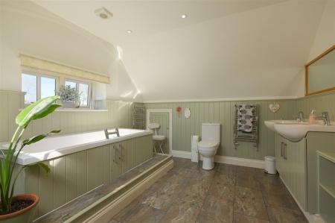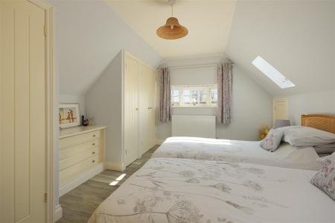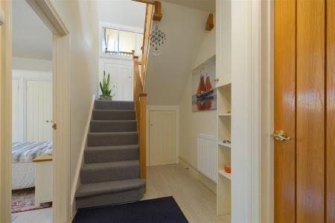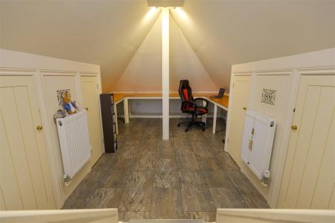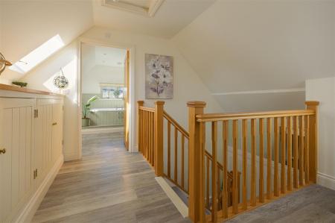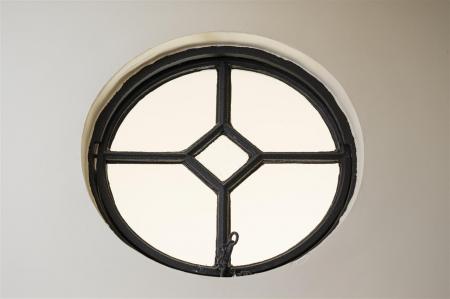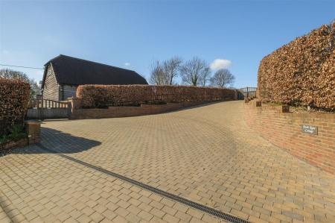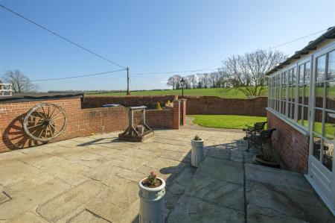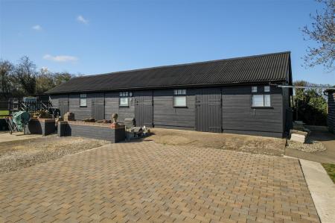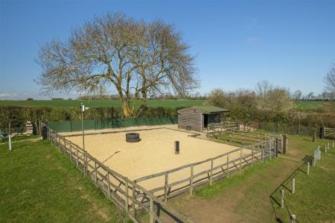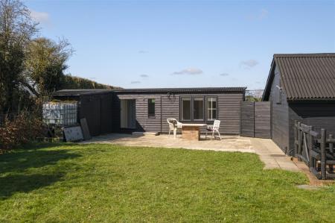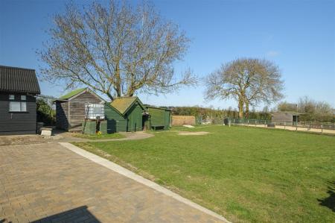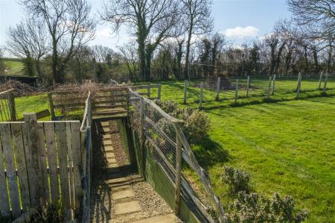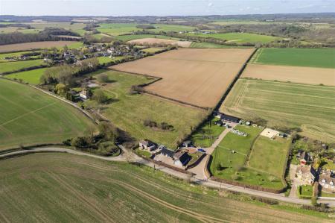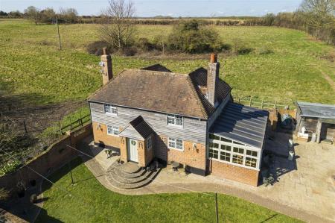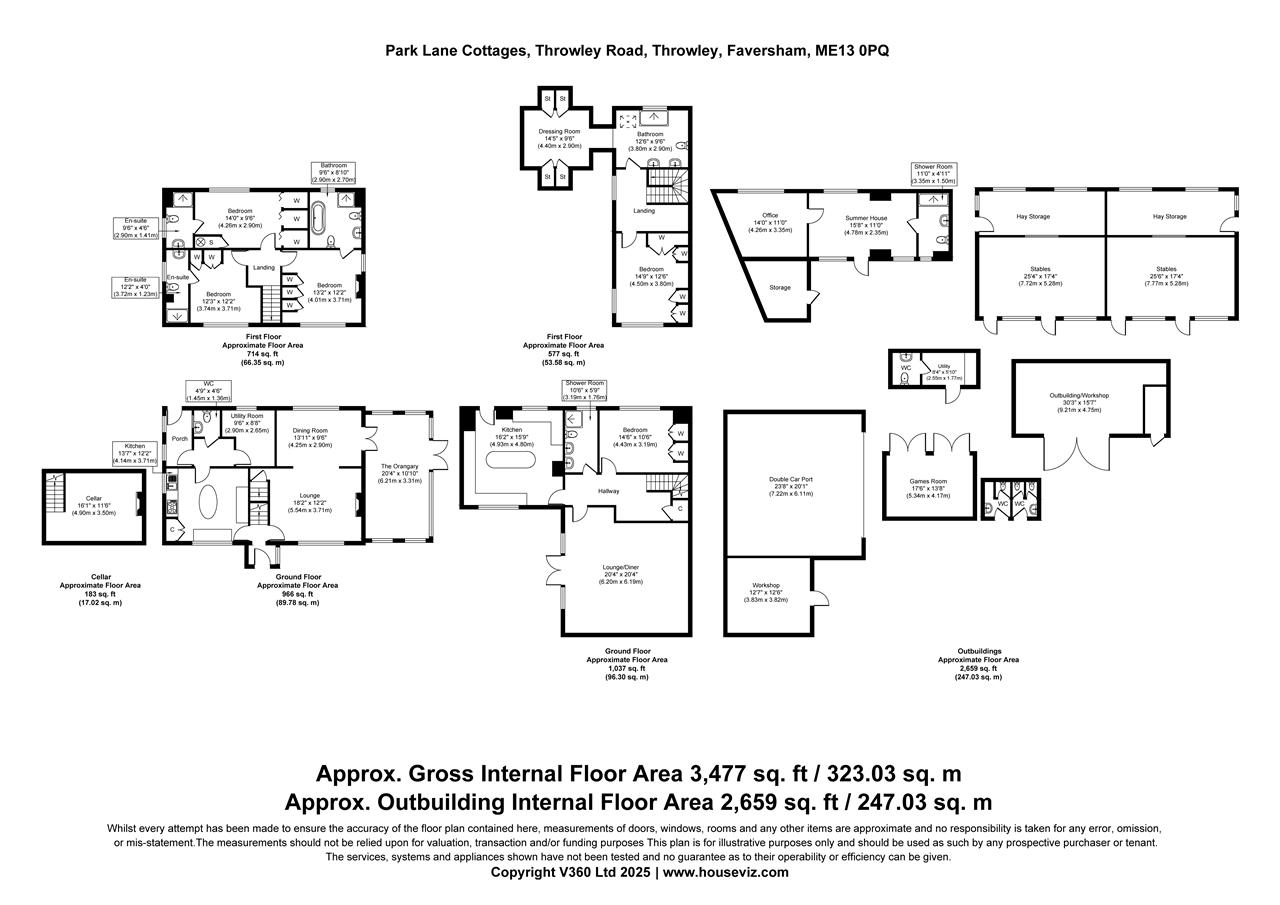- Characterful Detached Cottage & Substantial Guest Annexe
- Five Bedrooms & Five Bathrooms Combined
- Exceptionally Enhanced 19th Century Cottage
- Modern & Luxurious Self-Contained Annexe
- Set Within Almost 2 Acres Of Splendid Grounds
- Multiple Outbuildings – Opportunity For Further Development STPC
- Paddocks & Stables Ideal for Equestrian Use
- Rural Location With Stunning Views
- HOUSE - EPC: D - COUNCIL TAX: E
- ANNEXE - EPC: C - COUNCIL TAX: C
5 Bedroom Detached House for sale in
A unique yet highly versatile residence, occupying nearly 2 acres of spectacular grounds and offering over 3000 sq.ft of spectacular living accommodation split between the three bedroomed cottage and the two bedroomed self-contained annexe. In addition to this there are multiple outbuildings, and several stables, providing a variety of opportunities, including equestrian use.
Believed to have been built in the 19th century, Park Lane Cottage is rich in character, featuring exposed beams, striking brickwork, cast-iron column radiators, stripped floors, and latch-key doors. The current owners have lived in the property for over thirty years, during which time they've made significant enhancements, such as reconfiguring the first-floor layout to create three bedrooms, each with its own ensuite bathroom.
There are two gated entrances: one leading to the main house and another offering separate access to the annexe and stables. The extensive hydra-paved driveway, complete with garaging, provides parking for several cars, while an arched wrought-iron gate leads to the main house. The façade is an attractive blend of exposed brick, weatherboarding, hardwood casement windows, and an oak-panelled front door.
The ground floor has been extended over time and now offers a dual-aspect sitting room, featuring a wood-burning stove surrounded by an exposed brick chimney breast and an oak bressummer. This room flows into a recently added double-glazed Orangerie, which currently serves as the formal dining area.
The country-style kitchen/breakfast room is fitted with solid wood bespoke cupboards and granite worktops. A butler sink is positioned by the window, and a double-range stove is nestled within a reclaimed brick fireplace. This space is further complemented by a utility area and boot room.
On the first floor, you'll find three double bedrooms, each with its own bathroom and characterful fitted wardrobes. The master bedroom offers impressive views and boasts a luxurious ensuite bathroom, complete with a cast-iron Devon slipper bath.
ANNEXE:
Designed and built by the vendor, the annexe is modern and exceptionally energy-efficient—ideal for accommodating a relative or providing a holiday let for additional income. On the ground floor, there is a kitchen/breakfast room with a large central island, and the living room provides ample space for both dining and relaxing, with French doors leading to the front courtyard.
The ground floor also features a double bedroom and a wet room, while the oak staircase leads to an additional bedroom and luxury bathroom. Thoughtful storage solutions are incorporated throughout, including ample cupboards and a vaulted space that would make an ideal dressing room.
OUTSIDE:
Park Lane Cottage is set within nearly 2 acres of beautifully landscaped grounds, offering stunning views over rolling countryside. Both the main house and the annexe have their own private, well-tended gardens, which spill into the paddocks, orchards, and fields behind the properties.
There are multiple stables and outbuildings, making this an excellent choice for anyone seeking equestrian facilities. The current owners have created an impressive setup for their donkeys, featuring an enclosed grassy paddock, a sand pit, and a stable. The stables are equipped with high-quality German mud mats, ensuring excellent access to these superb facilities.
In addition to the stables, there is a toilet block, a sink area, and two other outbuildings. One is used as a games room, while the other serves as a summer house, complete with a convenient kitchenette and shower room. There is significant potential to develop the outbuildings and vaulted stables into additional accommodation or holiday lets, subject to planning consent (STPC).
A cleverly designed underpass beneath the public footpath provides direct access to the land, allowing dogs to roam safely.
SITUATION:
Throwley Forstal is a delightful little hamlet situated on top of the North Downs in an area of outstanding natural beauty, just 5 miles to the south west of the bustling market town of Faversham. The hamlet is centred around a pretty village green and is predominantly surrounded by arable farmland and woodland copses.
It is served by a beautiful twelfth century flint church, The Church of St Michael and All Angels, and has many local clubs and societies which create a strong sense of community.
Local pubs can be found in The Red Lion in Badlesmere (approx. 2 miles) and The Carpenters Arms at Eastling (approx. 4 miles), whilst the nearby villages of Selling, Sheldwich, Eastling, Challock, Charing and Chilham all offer good primary schools. Selling, Charing and Chilham are all served by a railway station and for a wider range of local services, the villages of Charing and Chilham both have a good main street with a variety of shops and businesses.
The nearby town of Faversham offers a far wider range of shopping, leisure and recreational amenities, including an indoor and outdoor swimming pool, a cinema, a museum and numerous good pubs and restaurants. The town is served by a good selection of primary schools and two secondary schools, one of which being the renowned Queen Elizabeth Grammar School. Faversham also has a mainline station with a high speed link to London St Pancras in just over an hour.
We endeavour to make our sales particulars accurate and reliable, however, they do not constitute or form part of an offer or any contract and none is to be relied upon as statements of representation or fact. Any services, systems and appliances listed in this specification have not been tested by us and no guarantee as to their operating ability or efficiency is given. All measurements and floor plans and site plans are a guide to prospective buyers only, and are not precise. Fixtures and fittings shown in any photographs are not necessarily included in the sale and need to be agreed with the seller.
Property Ref: 58691_FPS1002685
Similar Properties
Amberley House, Barnsole Road, Staple
5 Bedroom Detached House | £1,250,000
Amberley House is a spectacular, brand new detached luxury residence, built by renowned house builder Woodchurch Propert...
5 Bedroom Detached House | £1,250,000
An exquisite and exceptionally substantial 1930s five-bedroom detached property situated on the highly sought-after New...
Lambourne House, Barnsole Road, Staple
6 Bedroom Detached House | £1,250,000
These homes have an A rating on their epc meaning that they are energy efficient and will have lower running costs.Gallo...
Ensden Oast, Lower Ensden Road, Old Wives Lees
6 Bedroom Semi-Detached House | Offers Over £1,350,000
A spectacular grade II listed oast house set with approx. half an acre of splendid gardens with magnificent views of rol...
Frog Hall, Hackington Road, Tyler Hill, Canterbury
4 Bedroom Detached House | £1,450,000
Frog Hall is an enchanting Grade II Listed, 18th-century farmhouse, set within a spectacular rural location, surrounded...
Cypriana, Radfall Road, Whitstable
4 Bedroom Detached House | Offers in excess of £1,500,000
A substantial detached residence, completely remodelled to an exceptionally high standard, offering approx. 4300 sq. ft...

Foundation Estate Agents (Faversham)
2nd Floor, 3 Jubilee Way, Faversham, Kent, ME13 8GD
How much is your home worth?
Use our short form to request a valuation of your property.
Request a Valuation
