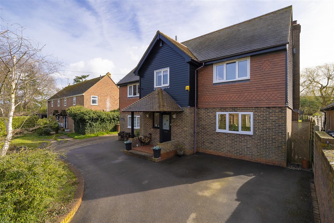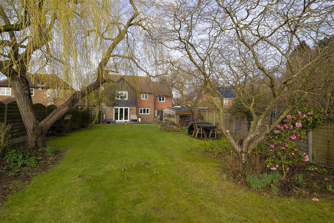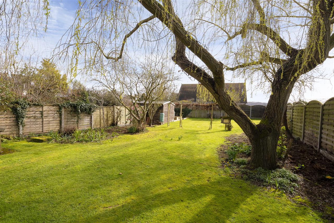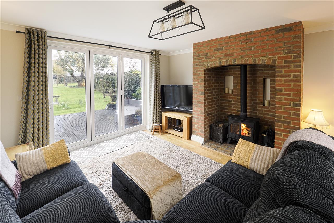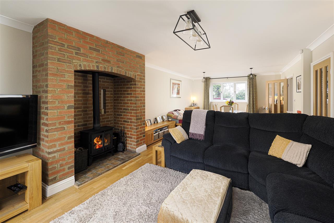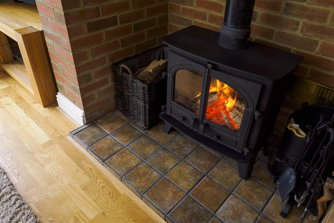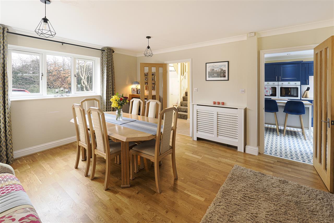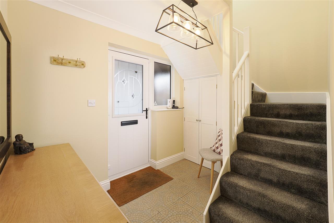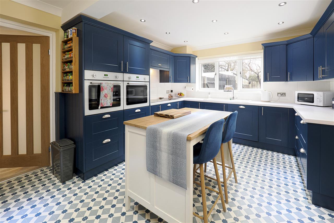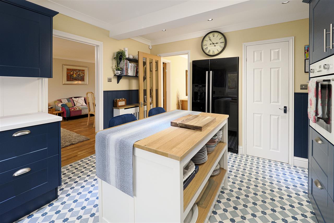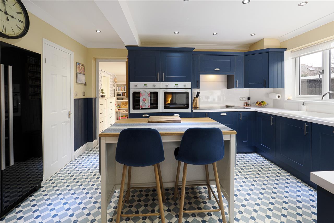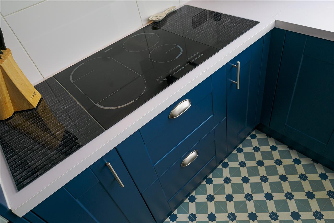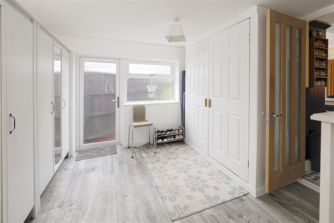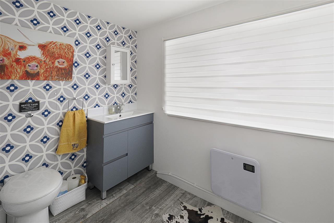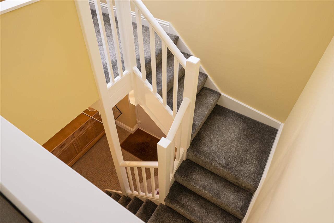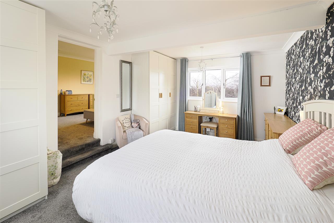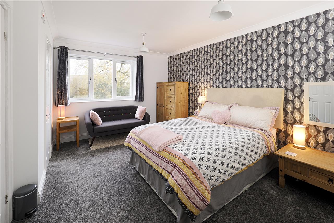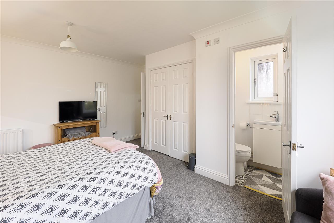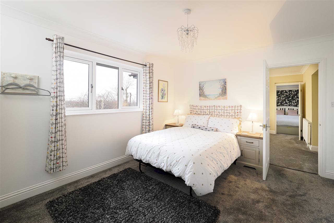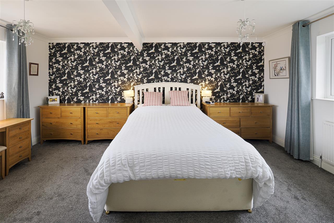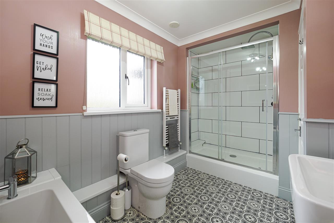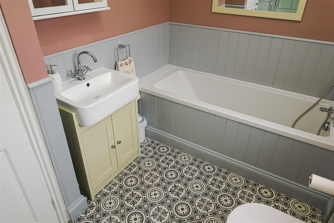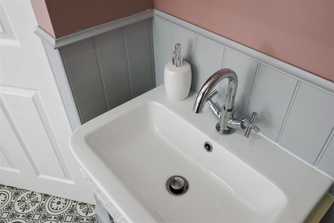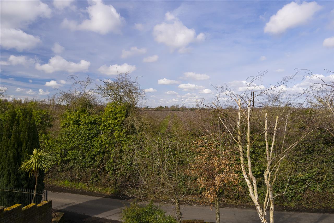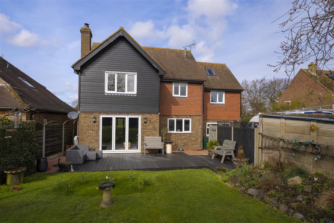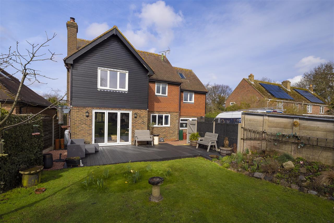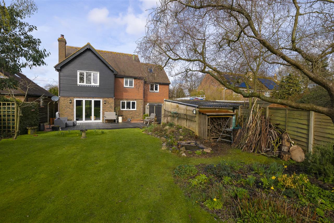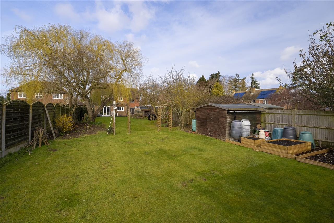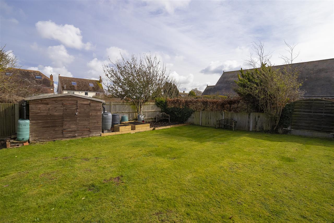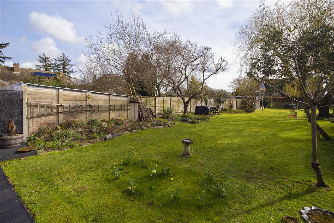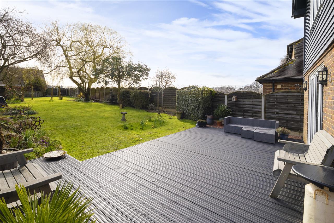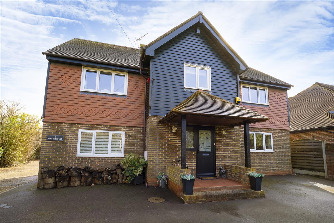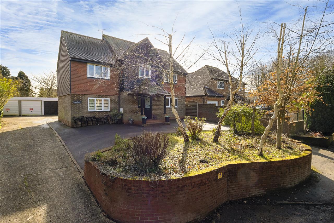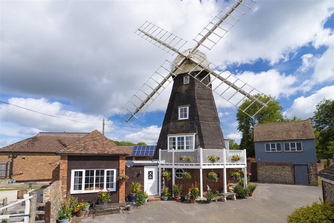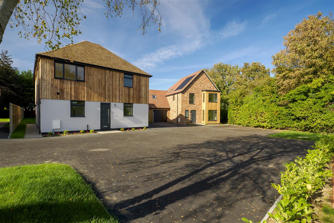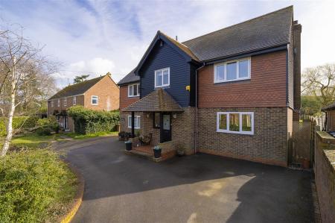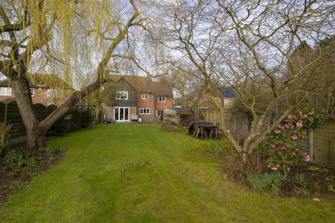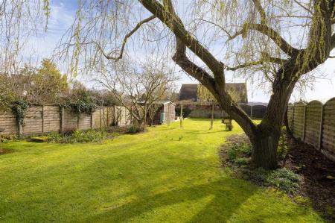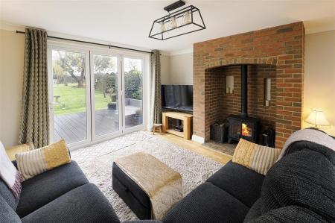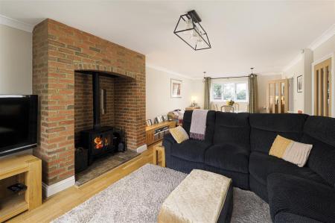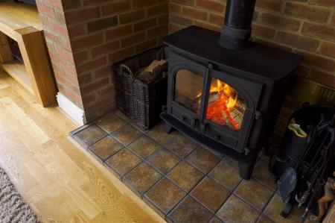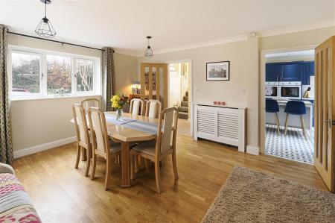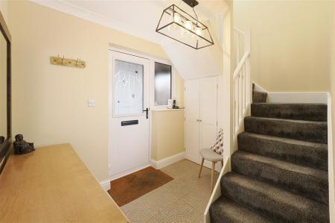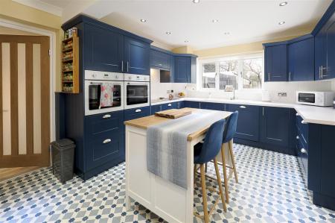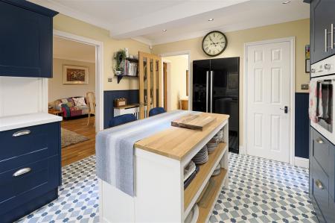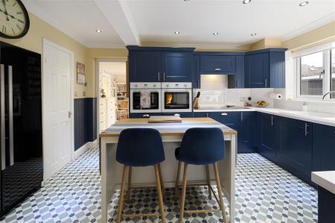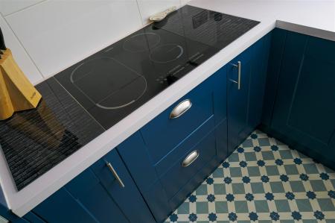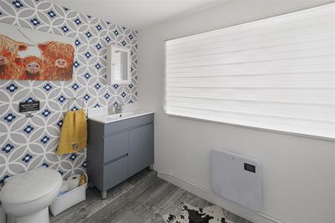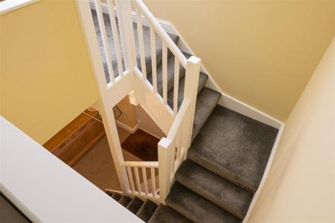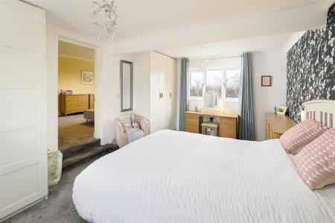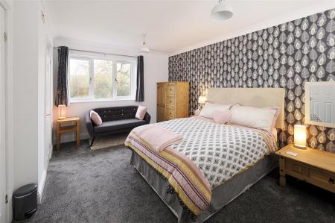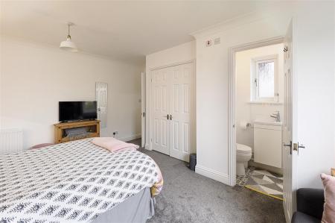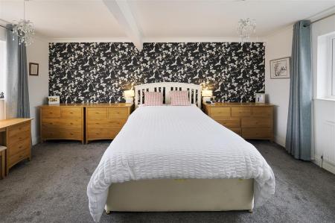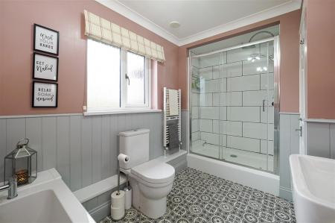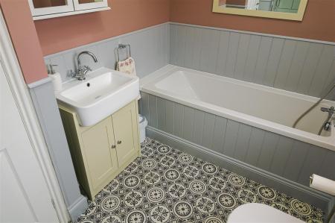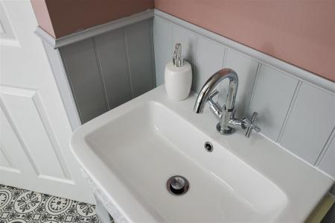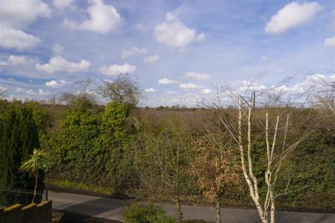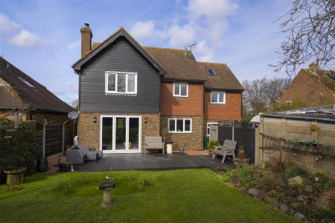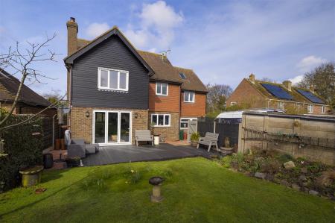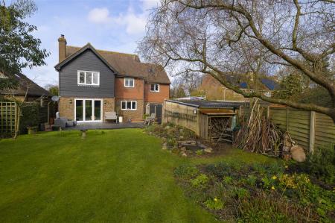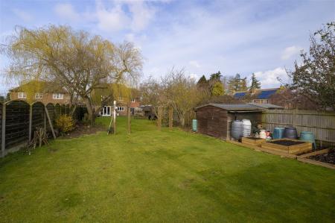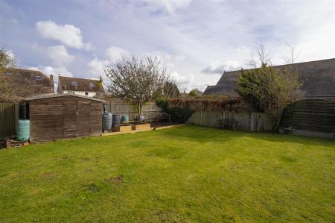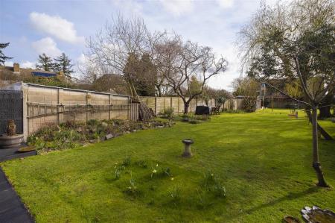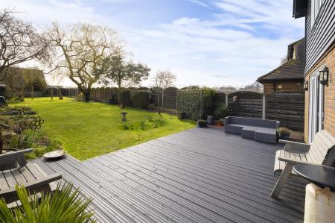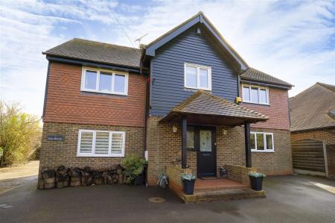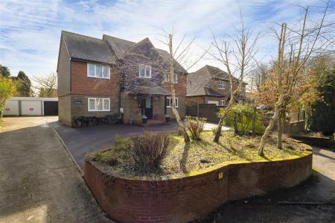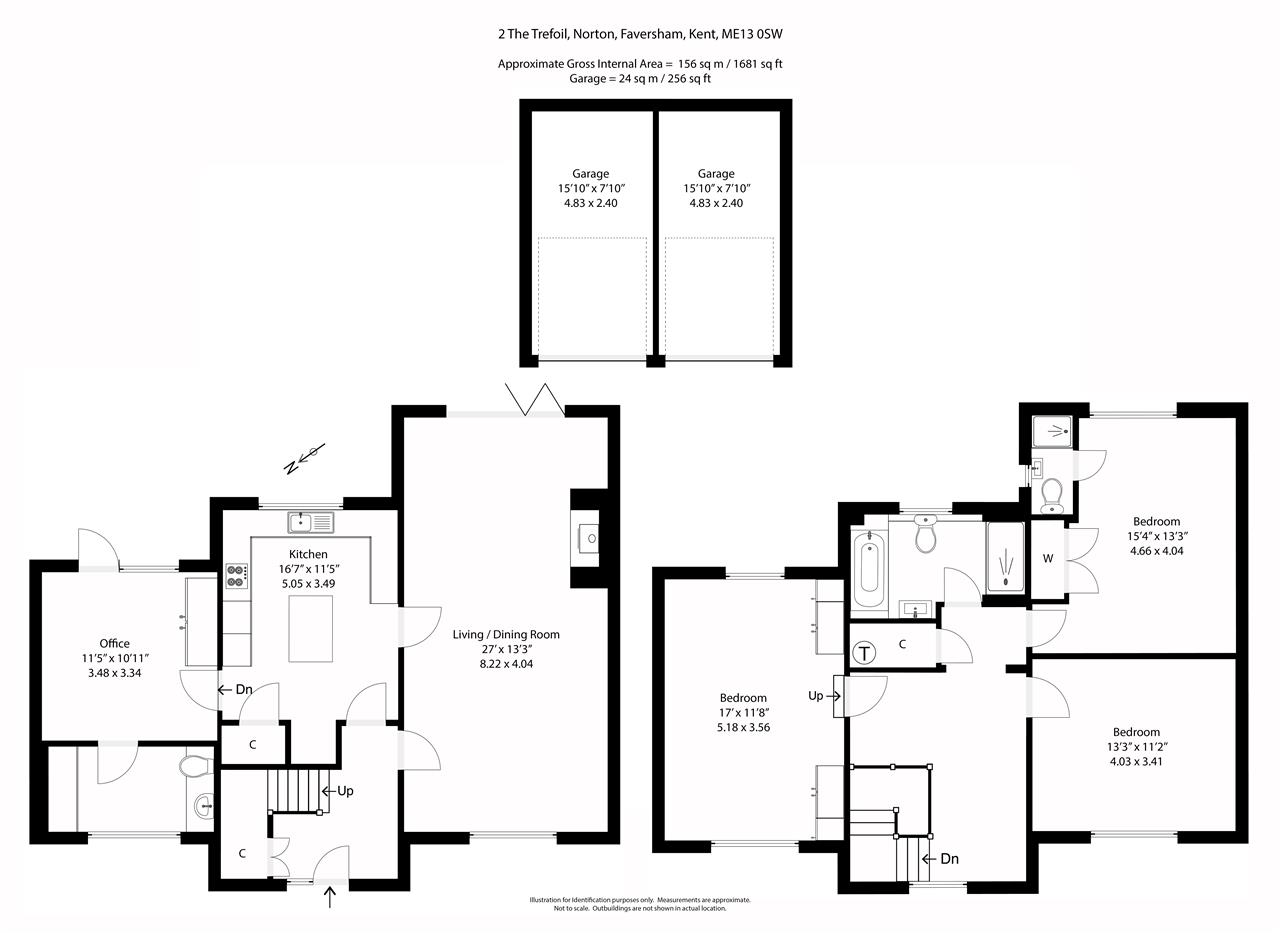- Delightful Spacious Detached Residence
- Three/Four Double Bedrooms & Two Bathrooms
- Striking Kitchen With Walk In Pantry & Utility Room
- Dual Aspect Family Room With Wood Burning Stove
- Over 1700 Sq.Ft Of Beautifully Presented Accommodation
- Potential To Convert The Extensive Loft Space
- Set Within 0.19 Acres Of Landscaped Gardens
- Sweeping Driveway & Double Garage
- Well Insulated, Double Glazed & Very Energy Efficient
- EPC RATING:C - COUNCIL TAX: F
3 Bedroom Detached House for sale in
A detached residence situated in a quiet village location overlooking orchards and occupying almost a quarter of an acre of beautifully landscaped gardens. The property offers over 1700 sq.ft of perfectly appointed accommodation, and is currently a three bedroomed home but can easily be reconfigured to offer four bedrooms with the added benefit of a converted garage that could offer a home office or small guest annexe.
Built in the early 2000's to an exceptionally high standard this home is well insulated, fully double glazed and has zoned central heating, creating a warm and energy efficient home. Contemporary fixtures and fittings combined with elegant décor and stylish furnishings, provides an inviting appearance with modern convenience.
The attractive exterior has a weather board, brick and a tile hung façade, there is a pitched canopy that sits central to the house and frames the newly fitted front door. This opens into a splendid entrance lobby with original stone tiles, coat closet and stairs to the first floor.
The kitchen is central to the property and has an array of dark units which are complemented by the white laminate work tops and ceramic tiles. All main appliances are integrated including a double oven and induction hob, there is also a walk-in pantry and an island/breakfast bar with solid wood work top.
The space is further enhanced by a utility area, WC and boot room adjacent in the converted garage, which also provides access to the garden.
To the right of the kitchen there is a spectacular dual aspect family room which offers a dining area alongside the sitting room which has an exposed brick chimney breast that encompasses a wood burning stove. Bi-fold doors frame the stunning south facing landscaped garden and opens onto raised decking.
To the first floor there is a large galleried landing, which if one wanted to explore the option of fully converting the loft, there would be plenty of space for a staircase.
The main bathroom is well presented with a walk-in shower, separate bathtub and vanity unit with inset sink, beautifully decorated and finished with attractive panelling and large metro tiles.
There are three large double bedrooms, the main bedroom benefits from an ensuite shower room and fitted wardrobes, whilst the largest room was once two bedrooms has been opened up to create a large dual aspect bedroom. This could easily be divided as there is a window and radiator at each end of the room, this in turn would offer a four-bedroom home with very little work.
OUTSIDE:
Trefoil sits on approx. 0.19 acres of well-manicured, established gardens and includes a private sweeping driveway to the front of the property.
The front gardens are well presented with an array of shrubs within a curved brick raised bed, there is plenty of parking on the front driveway in addition to the parking at the rear where there is a double garage.
The main garden is accessed via the boot room or from the bi-fold doors in the sitting room. The raised decking creates the perfect area for alfresco dining and leads onto an expanse of lawn bordered by established shrubs and matures tree which include a magnificent wheeping willow, a eucalyptus, cobnut and cherry tree.
There is an abundance of wildlife including a small pond and beyond the main garden there is a secret garden connected by a wooden archway. This area would make a lovely vegetable garden, small orchard or children's play area. Alternatively, the area could provide a peaceful working environment with enough room to erect an art studio or log cabin.
SITUATION:
The Trefoil is located in a peaceful area of Norton village with an abundance of footpaths on your doorstep and just a short stroll from local pub, post office and convenience store.
The village of Teynham is less than two miles away and benefits from having a local train station offering routes through to London and the coast. The surrounding countryside is mainly fruit orchards and it is close to the hamlet of Conyer, which has its own Quay. The village benefits from many local shops and a library.
The charming nearby market town of Faversham (approx. four miles) offers a wide range of high street shops and independent retailers which adorn its attractive high street and its market square. The town also offers excellent leisure facilities with an indoor and outdoor swimming pool, a cinema, a large park and recreation ground, a museum and numerous pubs and restaurants.
It has a good selection of primary schools and two secondary schools, one of which is the renowned Queen Elizabeth Grammar School. Faversham has a mainline railway station with a regular service to London Victoria, Cannon Street and Charing Cross and a high-speed rail link to London St. Pancras.
The cathedral city of Canterbury is just 13 miles away and is a vibrant and cosmopolitan city, with a thriving city centre offering a wide array of High Street brands alongside a diverse mix of independent retailers, cafes, and international restaurants. The city also offers a fine selection of sporting, leisure, and recreational amenities, including the refurbished Marlowe Theatre.
We endeavour to make our sales particulars accurate and reliable, however, they do not constitute or form part of an offer or any contract and none is to be relied upon as statements of representation or fact. Any services, systems and appliances listed in this specification have not been tested by us and no guarantee as to their operating ability or efficiency is given. All measurements and floor plans and site plans are a guide to prospective buyers only, and are not precise. Fixtures and fittings shown in any photographs are not necessarily included in the sale and need to be agreed with the seller.
Important information
This is not a Shared Ownership Property
This is a Freehold property.
Property Ref: 58691_FPS1002126
Similar Properties
The Windmill, Bowl Road, Charing
3 Bedroom Detached House | £650,000
The Windmill is a truly unique property which combines all the character of a traditional windmill with the comfort of a...
Greenleas, 96 The Street, Adisham
3 Bedroom Detached House | Offers Over £650,000
A 1970s built three bedroom detached property, situated in the heart of Adisham and occupying a generous 1.2 acre plot o...
Flint Hall, Strand Street, Sandwich
3 Bedroom Terraced House | £650,000
An artistically presented grade II listed period property situated in the heart of the cinque port town of Sandwich. Dat...
Merondale, Love Lane, Faversham
4 Bedroom Detached House | £660,000
One of three unique and distinctly beautiful properties situated in Love Lane, with fine views over farmland and country...
4 Bedroom Detached House | £665,000
A detached bungalow which dates back to the 17th century, with an abundance of period features which include latch key d...
3 Bedroom Detached Bungalow | £675,000
A spectacular, newly built three-bedroom detached bungalow, constructed to a high specification with attractive, weather...

Foundation Estate Agents (Faversham)
2nd Floor, 3 Jubilee Way, Faversham, Kent, ME13 8GD
How much is your home worth?
Use our short form to request a valuation of your property.
Request a Valuation


