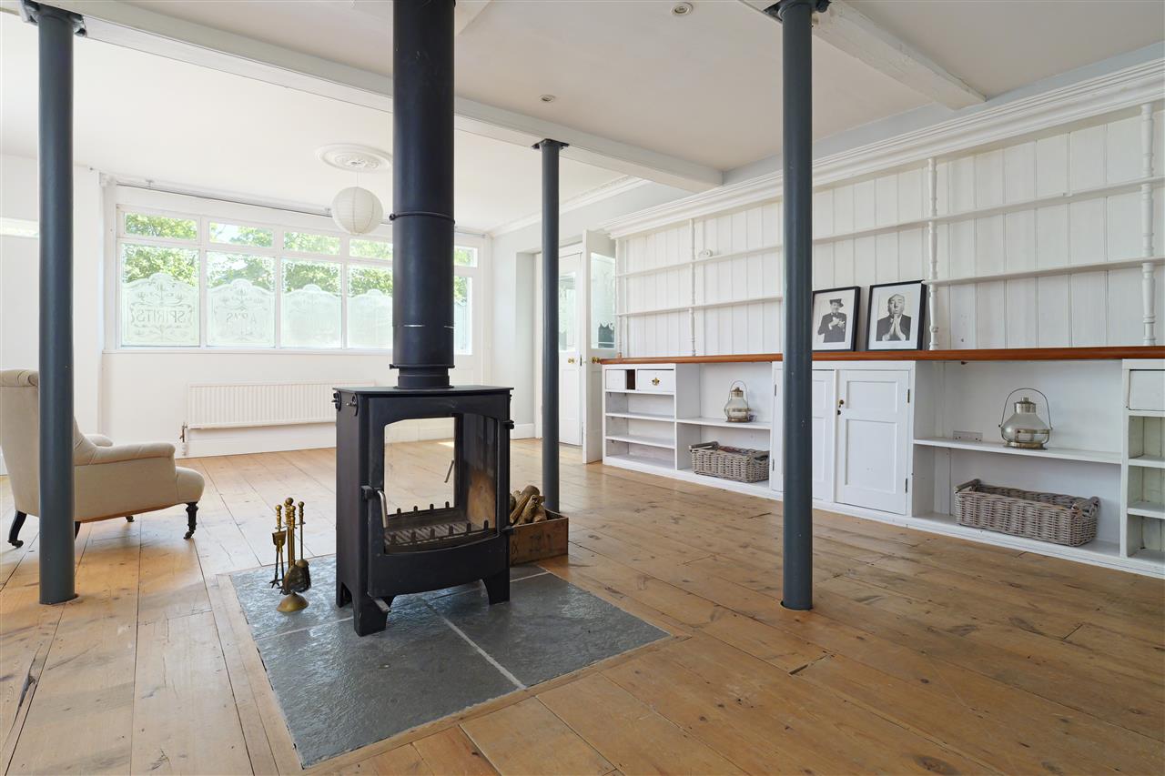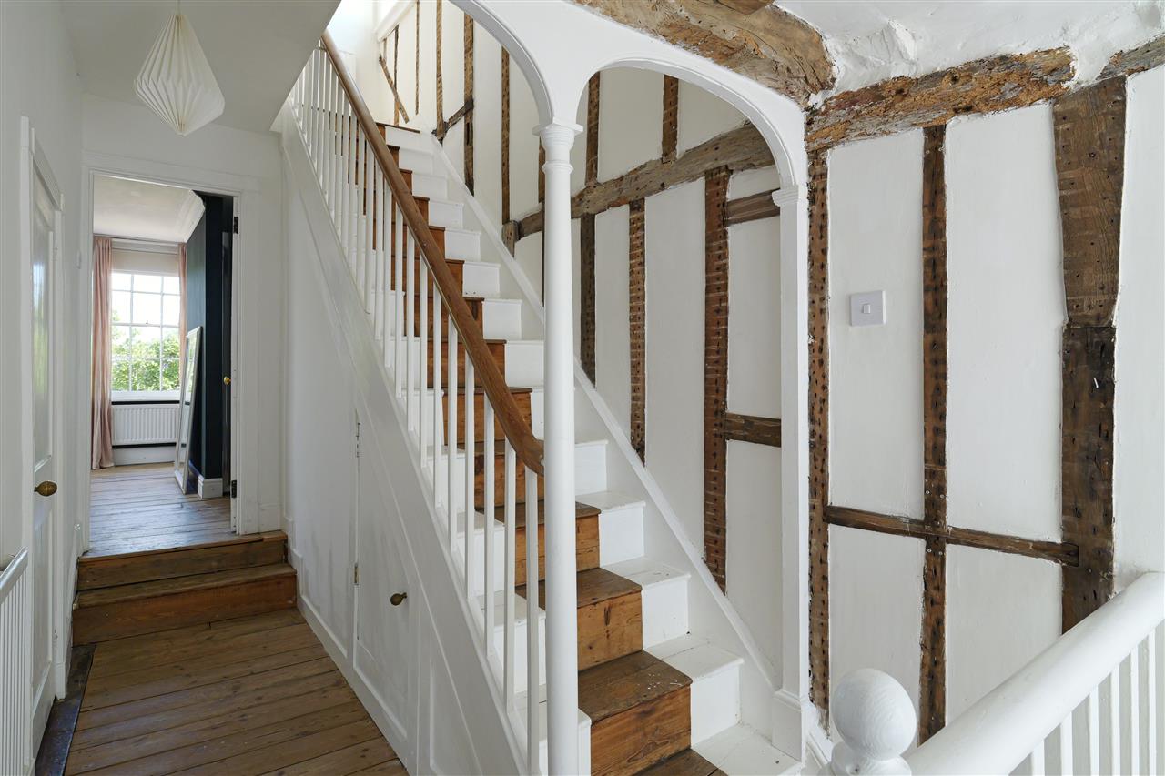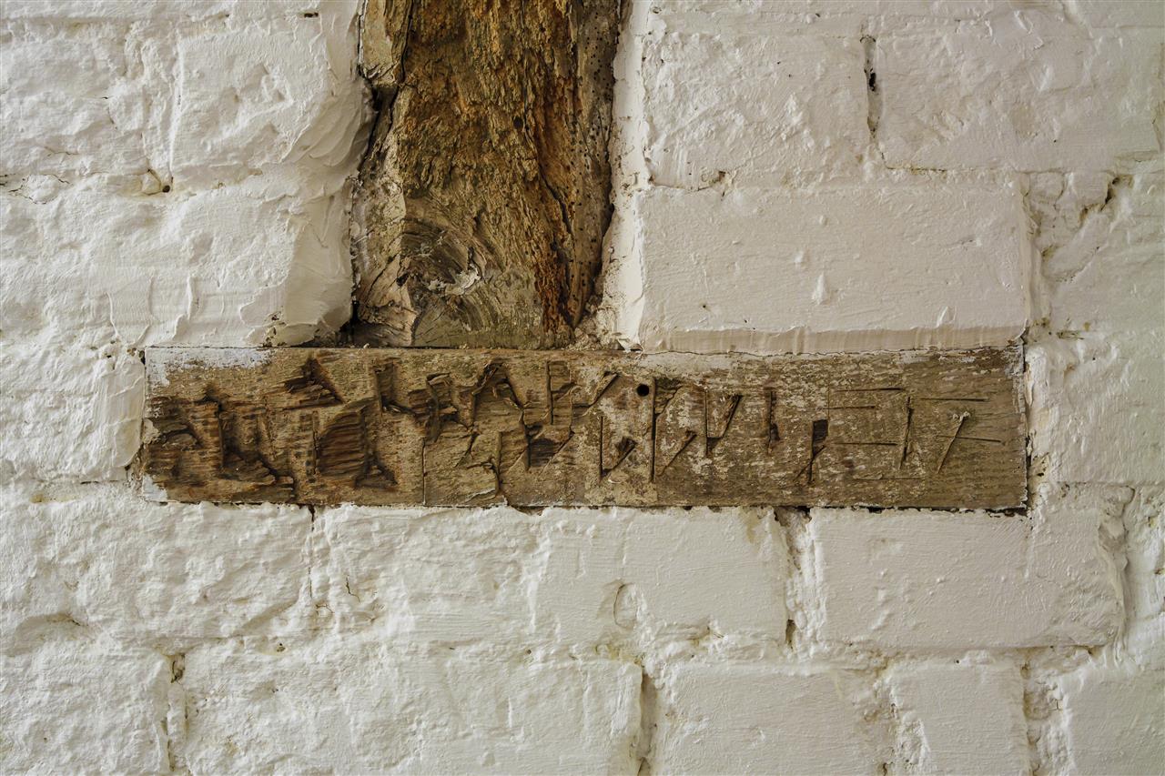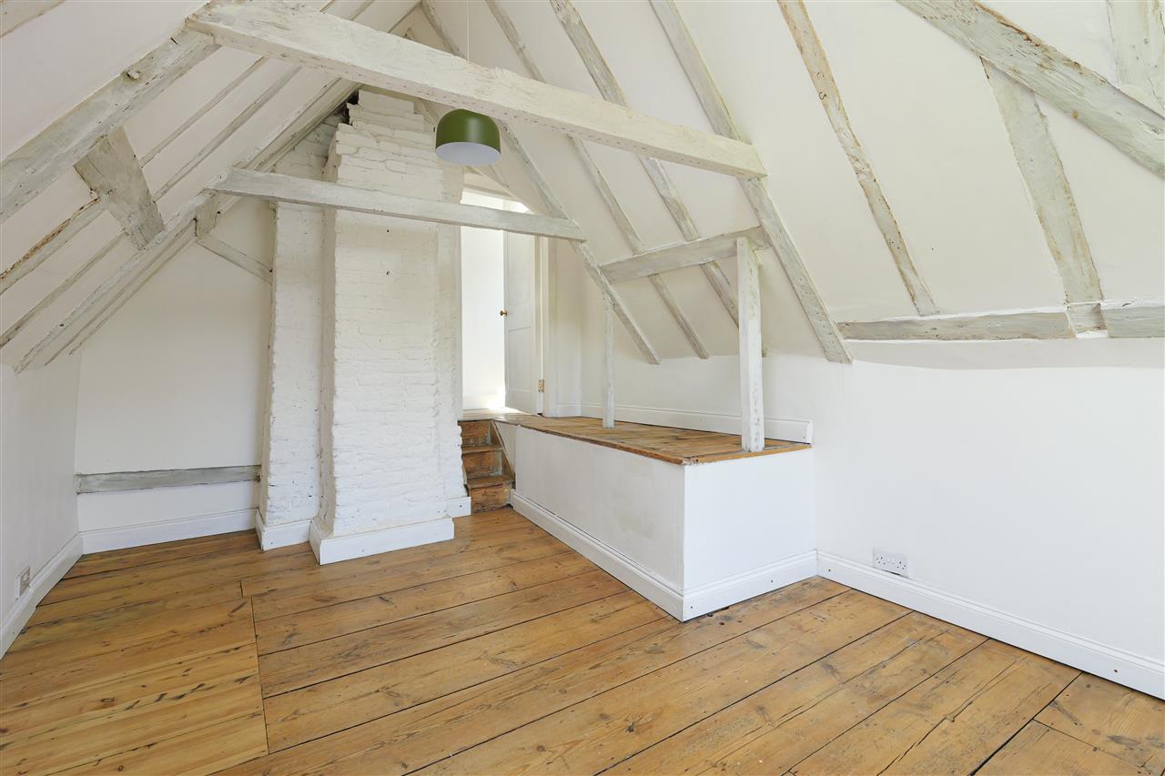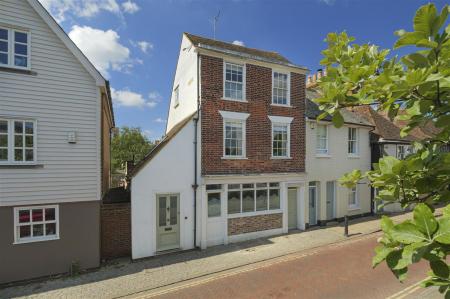- Enchanting Grade II Listed Townhouse
- Significantly Enhanced & Renovated
- Over 2200 Sq.Ft Of Characterful Accommodation
- Flourishing In Period Features
- Open Plan Living Areas & Vaulted Ceilings
- Double Sided Wood Burning Stove
- South Facing Rear Garden With Outbuilding
- Close To The Market Square & Train Station
- Chain Free
- EPC RATING: D - COUNCIL TAX: F
4 Bedroom Semi-Detached House for sale in
An enchanting grade II listed townhouse with particularly light and well-appointed accommodation spread over four floors, and conveniently situated in the heart of Faversham's bustling medieval town centre.
The Mechanics Arms was formerly a public house which has since been carefully extended and renovated to offer over 2200 sq.ft of characterful space. Great care has been taken to restore the property's original features wherever possible, including exposing numerous beams, areas of wattle and daub, and even the restoration of the wood panelling and the old bar in the main reception room.
The end result is a light, spacious and period home which harmoniously blends quality of finish and modern convenience with intense character.
The front door opens into a welcoming reception hall with a vaulted ceiling, wood panelled walls, a tiled floor and a walk-in coats cupboard.
Half glazed double doors bearing the 'Mechanics Arms' open into a truly spectacular open plan family room, divided only by a wood burning stove on a limestone hearth. This impressive room has a wealth of exposed beams and brickwork, stripped wood flooring, cornice work and a beautiful solid wood bookshelf and storage unit which occupies an entire wall and has been created by reclaiming the original bar.
To the rear of the property, there is a superb full width extension, sympathetically weather boarded with a part vaulted ceiling beneath a lovely Kent peg tiled roof. This magnificent double aspect room is arranged as a comfortable open plan kitchen and dining room with double glazed French doors to the rear garden.
The kitchen area has been fitted with an excellent range of traditional styled wall and floor units, set around solid wood block work surfaces, twin Belfast sinks, integrated appliances and a limestone floor.
The kitchen is further complemented by a utility room and a well-appointed shower room, whilst a staircase descends from the sitting room to a useful cellar, ideal for storage.
On the first floor, a galleried landing with exposed beams and floorboards leads to two double bedrooms. The principal bedroom is to the front of the house and is a great size double room with two tall sash windows, wide exposed floorboards and an original fireplace. Within this spacious room there is a walk-in wardrobe and a stylish and contemporary open en suite shower area.
On the top floor, there are a further two double bedrooms and a well appointed family bathroom. This has been fitted with a traditionally styled white suite including a WC with a wall mounted cistern, a panelled bath and a separate shower cubicle.
OUTSIDE:
The south facing rear garden measures approximately 42 ft and has been beautifully landscaped. It is mainly laid to lawn with a full width patio area and colourful borders, filled with mature flowers and shrubs. There is a superb brick outbuilding with a slate tiled roof and power connected to it which could potentially be converted to a home office or den (subject to the necessary consents).
There is plenty of permit parking is available in West Street to the front of the property, two permits are available per household at approx. £45 per year.
SITUATION:
The property is conveniently situated in West Street which is enjoys an extremely central location, easy walking distance of Faversham's mainline railway station and thriving medieval town centre.
The charming market town of Faversham has a wide range of high street shops and independent retailers which adorn its attractive high street and its bustling market square. The town also offers excellent leisure facilities with an indoor and outdoor swimming pool, a cinema, a large park and recreation ground, a museum and numerous pubs and restaurants. The quay has become a popular location for evening drinks and weekend meandering, with a wine bar and the popular Papa Bianco's which is perfect for watching the sunset whilst enjoying live music, pizza, and cocktails.
It has a good selection of primary schools and two secondary schools, one of which is the renowned Queen Elizabeth Grammar School. Faversham has a mainline railway station with a regular service to London Victoria, Cannon Street and Charing Cross and a high-speed rail link to London St. Pancras. The nearby M2 motorway gives excellent and fast access to London.
The city of Canterbury is approximately 10 miles away this has a vibrant city centre, which has a wide array of High Street brands alongside independent retailers, cafes and international restaurants and offers a selection of sporting, leisure, and recreational amenities, including the Marlowe Theatre.
The seaside town of Whitstable, famous for its seafood and annual oyster festival held at the vibrant harbour and picturesque quayside, also has a variety of shops, boutiques and restaurants, a good selection of primary and secondary schools and excellent leisure facilities and is just a few miles away.
///cleansed.swift.annoys what3words
We endeavour to make our sales particulars accurate and reliable, however, they do not constitute o form part of an offer or any contract and none is to be relied upon as statements of representation or fact. Any services, systems and appliances listed in this specification have not been tested by us and no guarantee as to their operating ability or efficiency is given. All measurements and floor plans are a guide to prospective buyers only, and are not precise. Fixtures and fittings shown in any photographs are not necessarily included in the sale and need to be agreed with the seller.
Important information
This is not a Shared Ownership Property
Property Ref: 58691_FPS1002476
Similar Properties
4 Bedroom Detached House | £695,000
A substantial detached modern property offering almost 2600 sq.ft of beautifully appointed accommodation which includes...
Treetops, Love Lane, Faversham
4 Bedroom Detached House | £695,000
A substantial, exceptionally energy efficient, detached property recently built utilizing the finest degree of architect...
4 Bedroom Detached House | £685,000
A handsome & traditionally styled detached house, built to a high standard in 2005 and situated on a generous corner plo...
Post Office Cottage, Lees Court Road, Sheldwich
4 Bedroom Semi-Detached House | £699,950
A charming grade II listed semi-detached cottage situated in the sought after village of Sheldwich, and boasting envious...
Fairbrook Cottage, Staple Street, Hernhill
2 Bedroom Cottage | £699,995
A splendid grade II listed detached cottage dating back to the 16th century and flourishing in period features which inc...
Primrose House, Dunkirk Road North, Dunkirk
5 Bedroom Detached House | Offers Over £700,000
**NO CHAIN** A substantial detached five bedroomed residence, built to an exceptionally high specification and set withi...

Foundation Estate Agents (Faversham)
2nd Floor, 3 Jubilee Way, Faversham, Kent, ME13 8GD
How much is your home worth?
Use our short form to request a valuation of your property.
Request a Valuation












