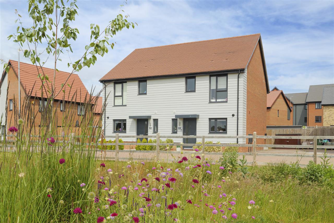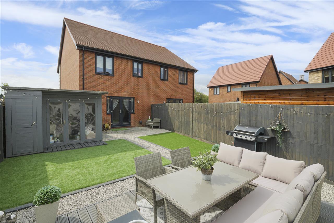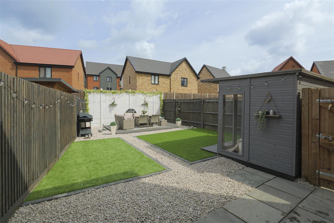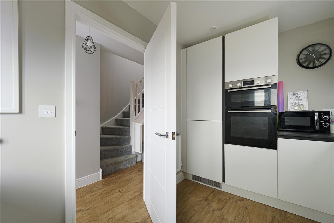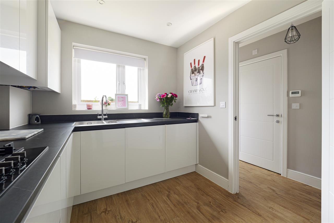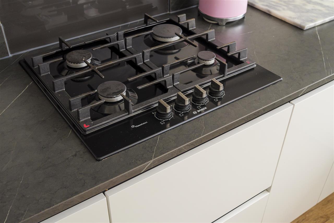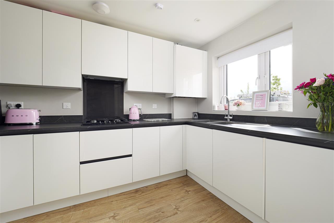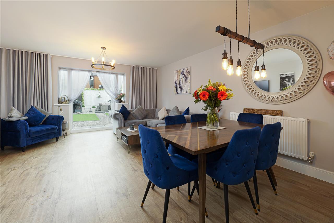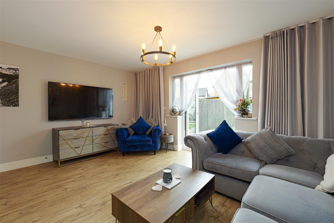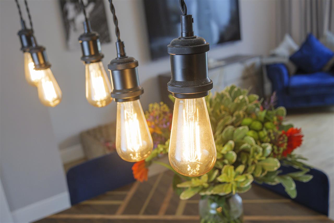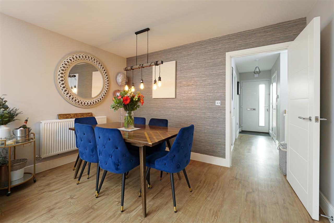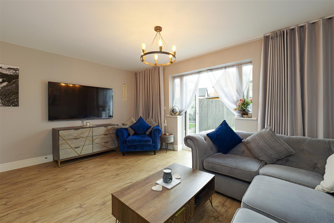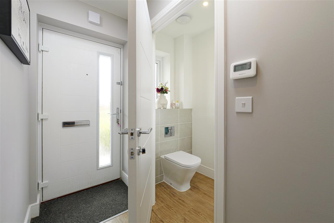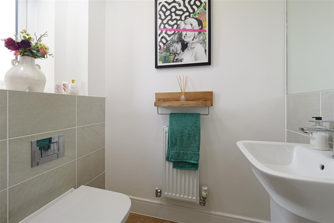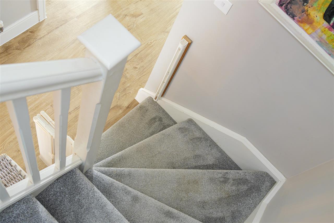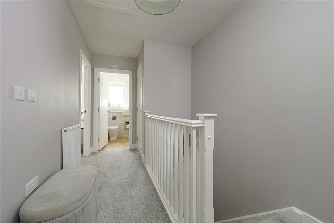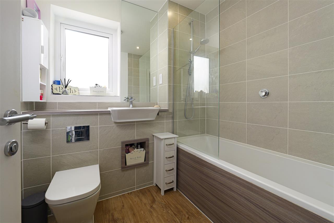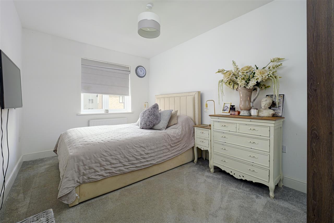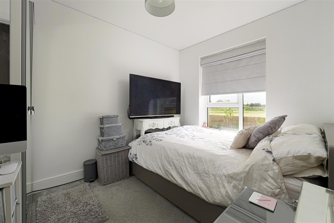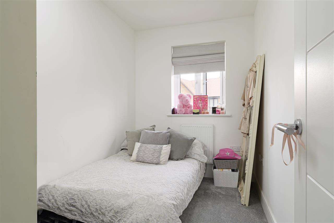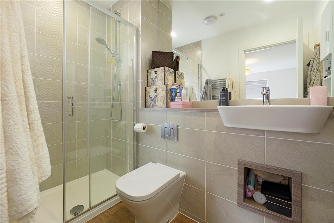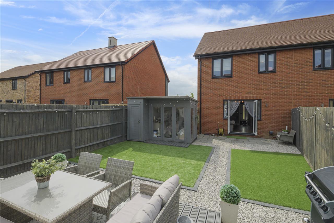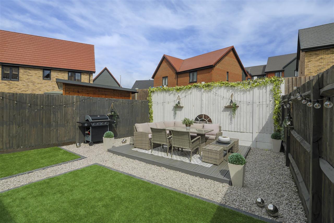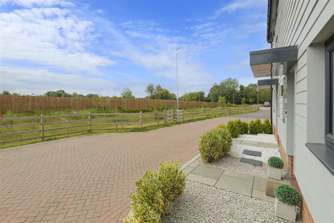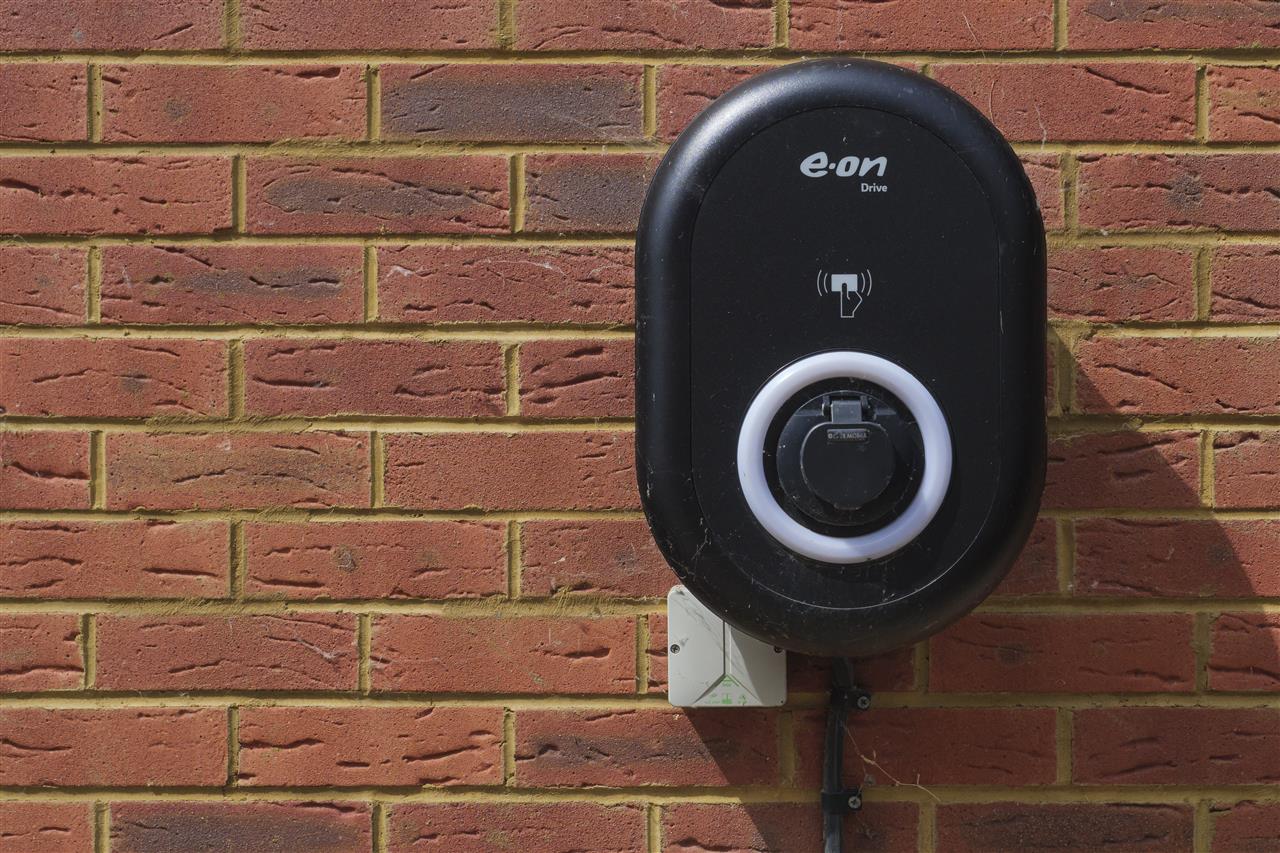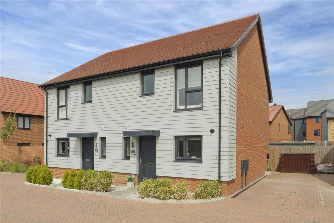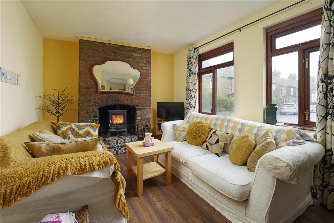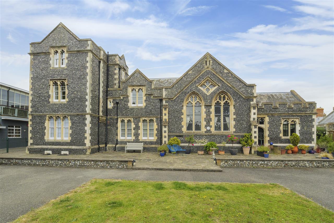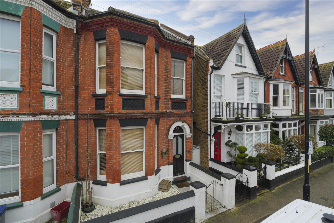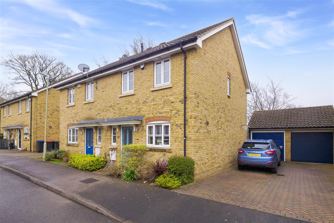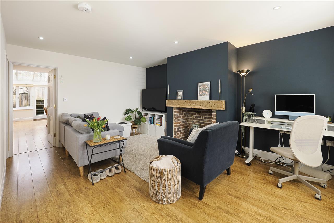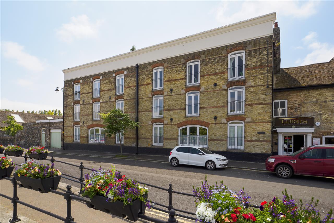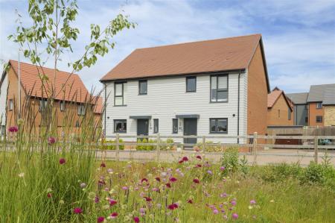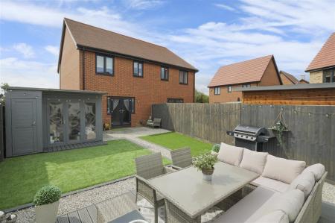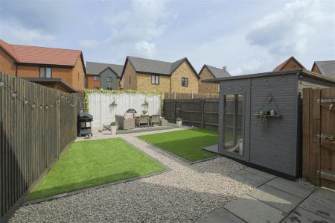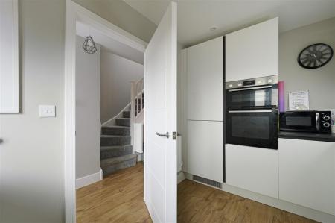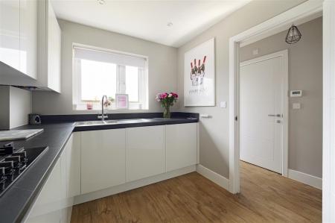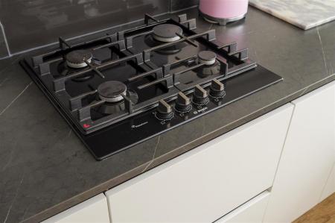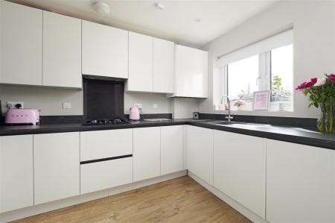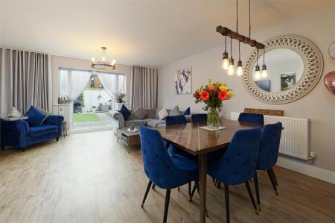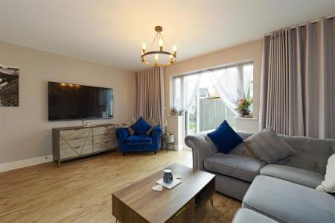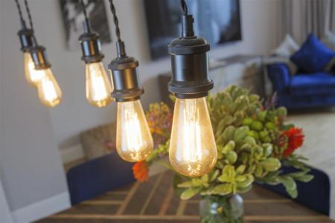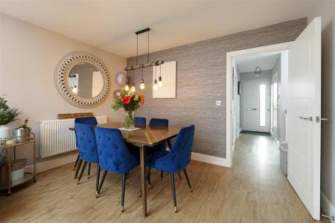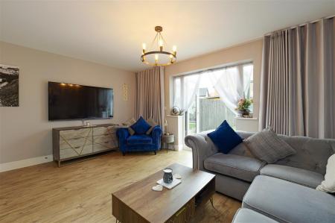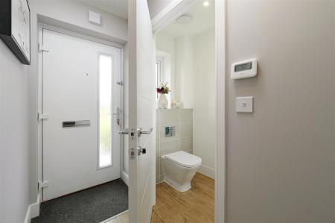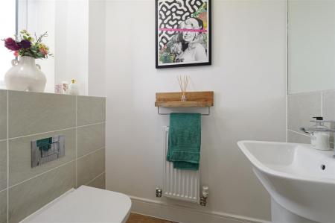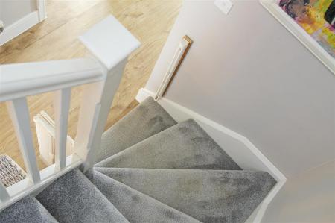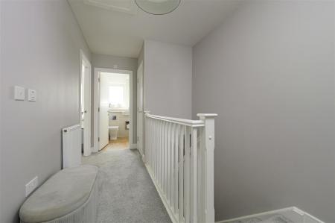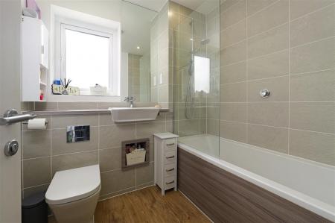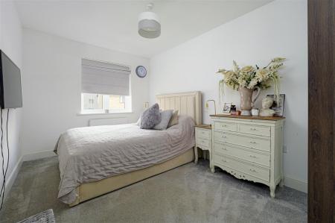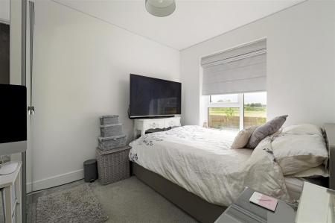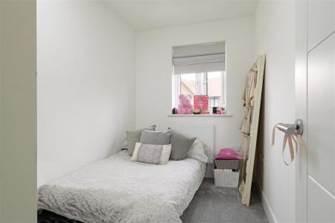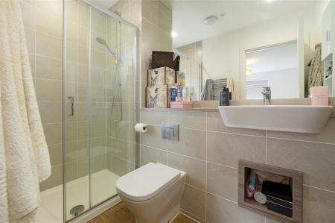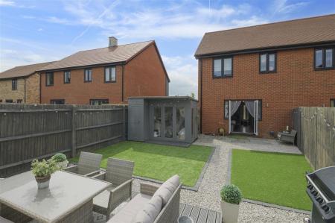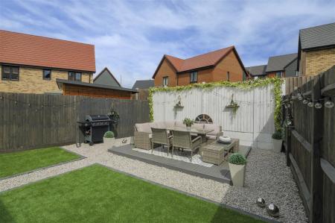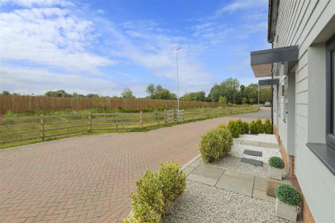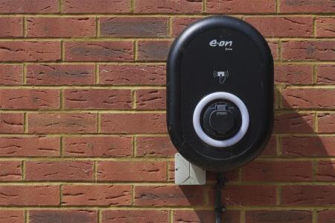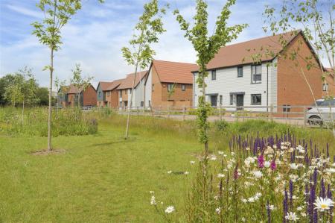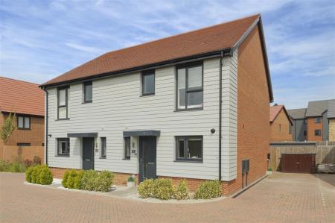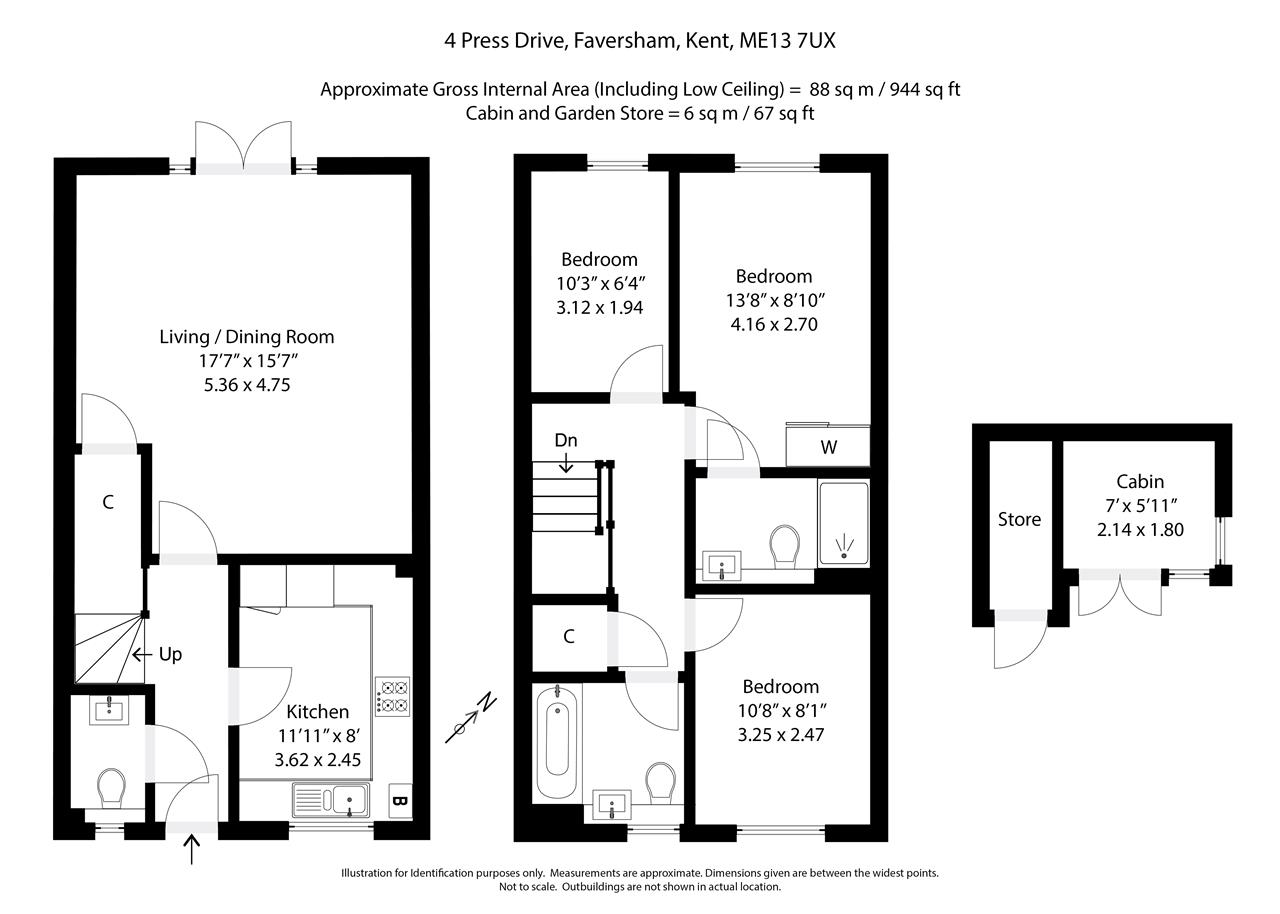- Semi Detached Striking Residence
- Exceptionally Energy Efficient
- Open Plan Living Area With French Doors
- Three Bedrooms & Two Luxury Bathrooms
- Integrating Appliances Within A Modern Kitchen
- Landscaped Rear Garden & Summer House
- Overlooking a Wildflower Meadow
- Close To Excellent Schools & Town Centre
- High Speed Links To London
- EPC RATING: B - COUNCIL TAX: D
3 Bedroom Semi-Detached House for sale in
In one of the most sought-after positions on the lake's development, overlooking a wild flower meadow and just moments from a nature reserve and beautiful lake with its abundance of wildlife. Located between Davington and Oare it is the perfect balance between rural living and convenient town life, with its excellent schools and high-speed links to London, within walking distance.
The semi-detached property was built in 2020 by Anderson homes and has been with one family since who have enhanced the property by landscaping the garden and adding a summer house/home office.
It was built to an exceptionally energy efficient standard with high performance double-glazed windows and doors, excellent levels of insulation and a zoned gas central heating system.
The façade is striking with composite cladding complementing the dark framed aluminium windows and a contemporary front door which opens into an entrance hall with cloakroom, and wood effect flooring which has been laid seamlessly throughout. The kitchen sits to the right and has been fitted with an array of white gloss units integrating all main appliances including a fridge freezer, oven, gas hob and dishwasher.
The open plan living room has an area for dining clearly defined by pendant lighting, whilst the relaxing area is adjacent to the French doors which lead to the sun terrace.
To the first floor one will find a galleried landing leading to three bedrooms and a well-appointed bathroom, the largest bedroom benefits from a luxury ensuite shower room.
OUTSIDE:
The garden has been significantly improved and fully landscaped with raised decking at the far rear for alfresco dining and a patio area accessible directly from the French doors, gravelled areas and pathways divide the lawn whilst leading to the summer house.
SITUATION:
The property is conveniently situated in Press House Driven which is part of the Lakes development, which is enjoys an extremely beautiful location, easy walking distance of Faversham's mainline railway station and thriving medieval town centre.
The charming market town of Faversham has a wide range of high street shops and independent retailers which adorn its attractive high street and its bustling market square. The town also offers excellent leisure facilities with an indoor and outdoor swimming pool, a cinema, a large park and recreation ground, a museum and numerous pubs and restaurants.
It has a good selection of primary schools and two secondary schools, one of which is the renowned Queen Elizabeth Grammar School. Faversham has a mainline railway station with a regular service to London Victoria, Cannon Street and Charing Cross and a high-speed rail link to London St. Pancras. The nearby M2 motorway gives excellent and fast access to London.
The city of Canterbury is approximately 10 miles away this has a vibrant city centre, which has a wide array of High Street brands alongside independent retailers, cafes and international restaurants and offers a selection of sporting, leisure, and recreational amenities, including the Marlowe Theatre.
We endeavour to make our sales particulars accurate and reliable, however, they do not constitute or form part of an offer or any contract and none is to be relied upon as statements of representation or fact. Any services, systems and appliances listed in this specification have not been tested by us and no guarantee as to their operating ability or efficiency is given. All measurements, floor plans and site plans are a guide to prospective buyers only, and are not precise. Fixtures and fittings shown in any photographs are not necessarily included in the sale and need to be agreed with the seller.
Important information
This is not a Shared Ownership Property
Property Ref: 58691_FPS1002457
Similar Properties
3 Bedroom Terraced House | £375,000
A delightful, quirky cottage situated in the heart of Conyer, a Creekside hamlet which neighbours the village of Teynham...
Flint House, Church Road, Faversham
2 Bedroom Duplex | £375,000
Number Ten, Flint House is a splendid first floor duplex apartment that forms part of a discrete gated community a short...
4 Bedroom End of Terrace House | Offers Over £375,000
A substantial Victorian end of terrace property, with south facing rear garden and over 1800 sq.ft of characterful and v...
3 Bedroom Semi-Detached House | £385,000
This superb three-bedroom semi-detached family home, is beautifully presented with open plan living areas including a co...
The Old Chapel, The Row, Elham
2 Bedroom Detached House | £395,000
A delightful, period style, detached property, with allocated parking, built in 2012 to an exceptionally high standard w...
Gardeners Quay, Upper Strand Street, Sandwich
2 Bedroom Apartment | £395,000
A charming two bedroomed spacious ground floor apartment situated in the heart of Sandwich's medieval town centre and ov...

Foundation Estate Agents (Faversham)
2nd Floor, 3 Jubilee Way, Faversham, Kent, ME13 8GD
How much is your home worth?
Use our short form to request a valuation of your property.
Request a Valuation
