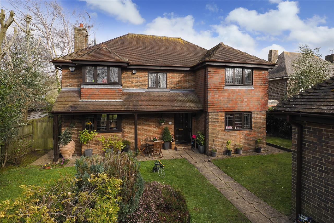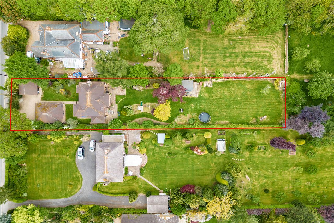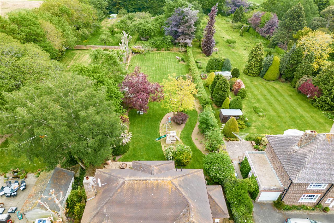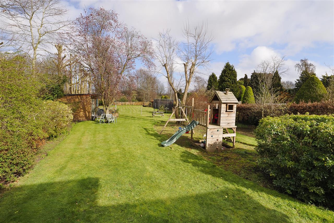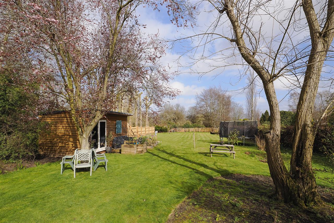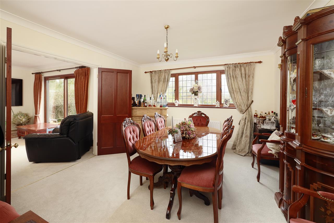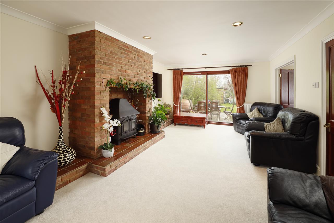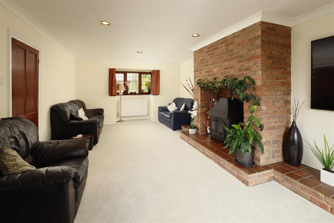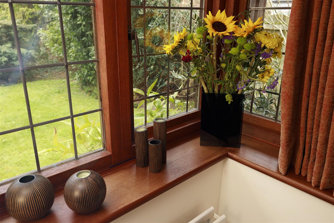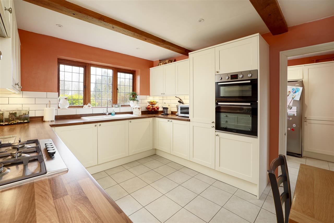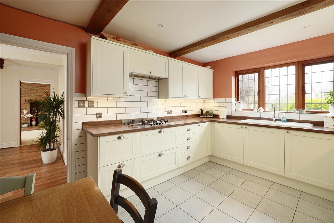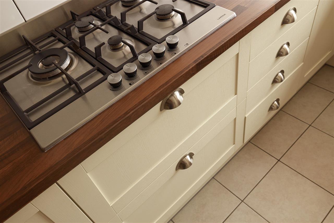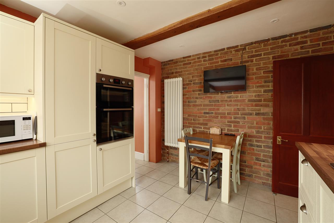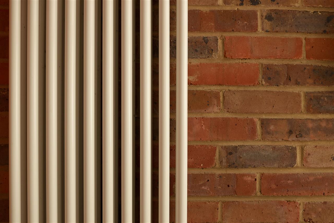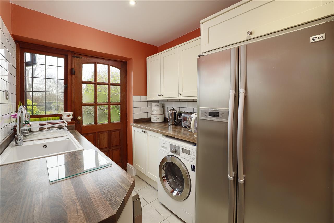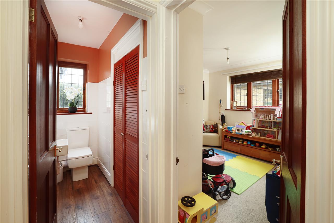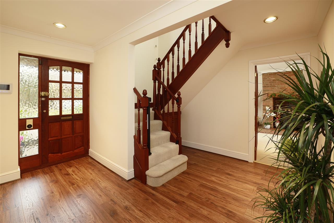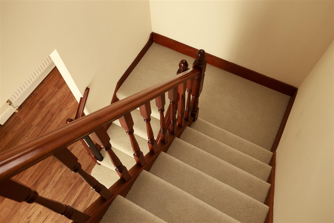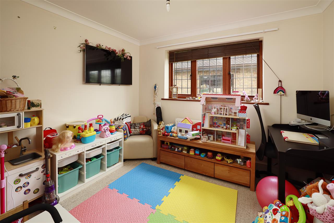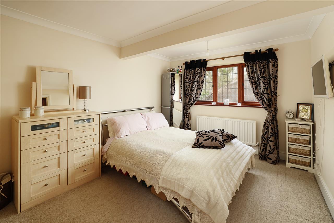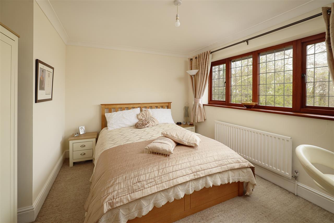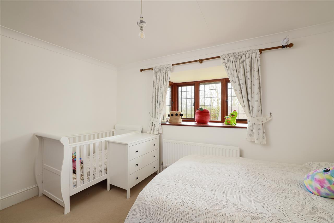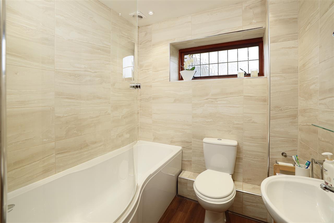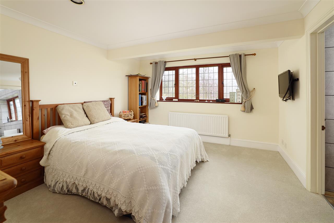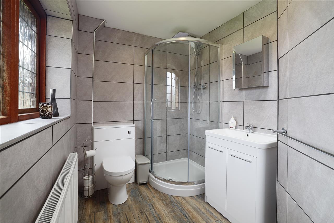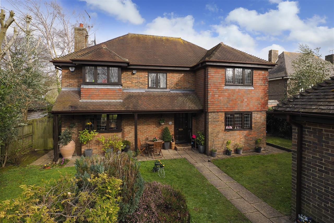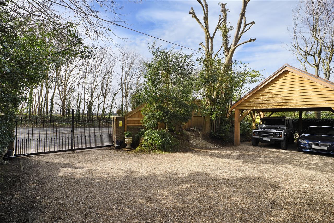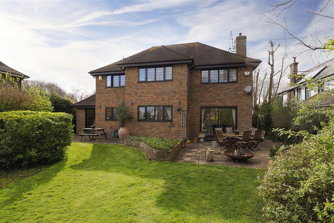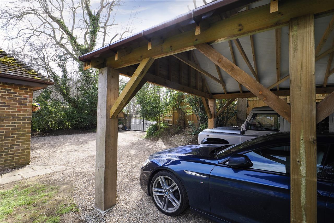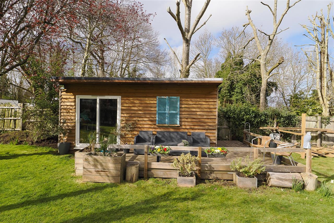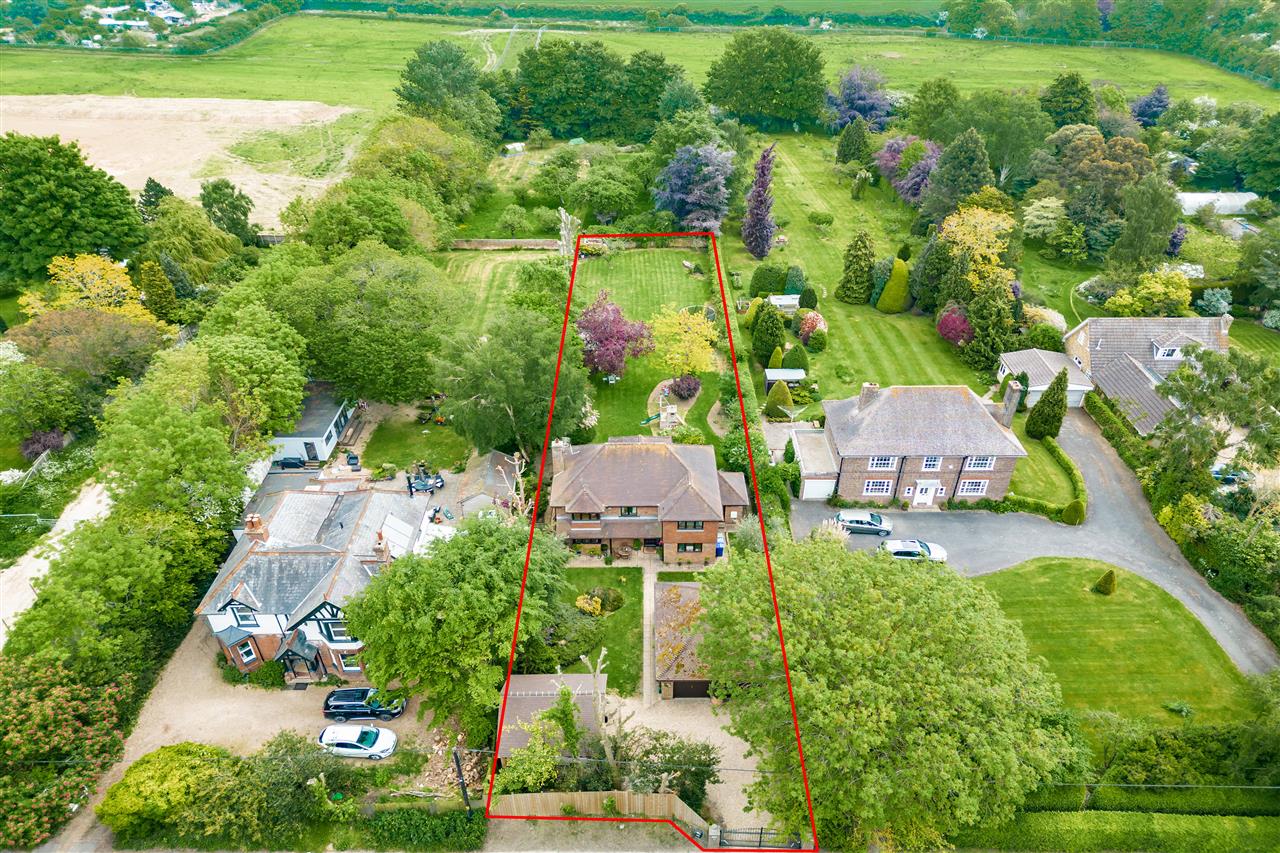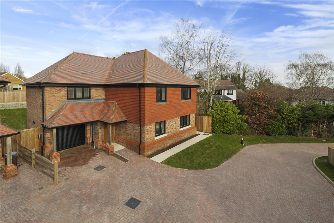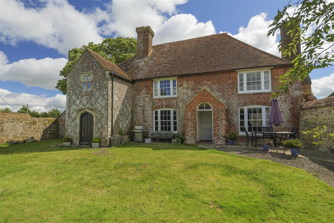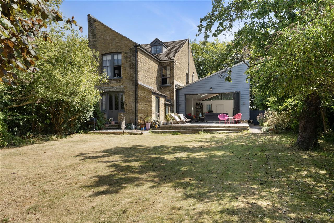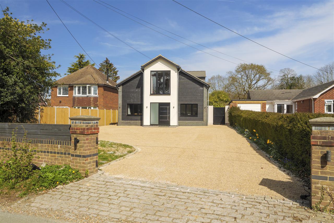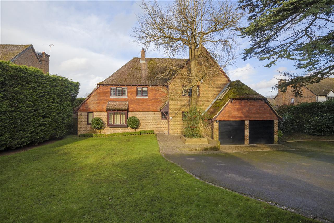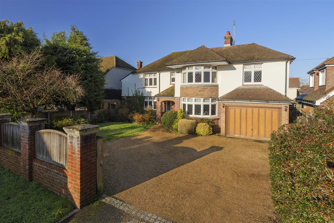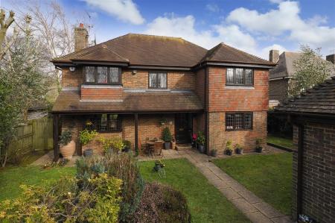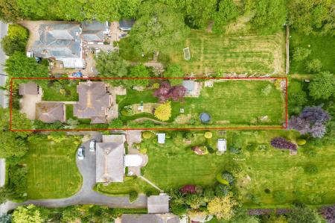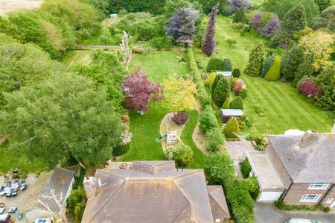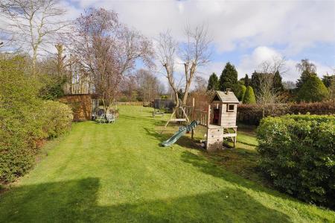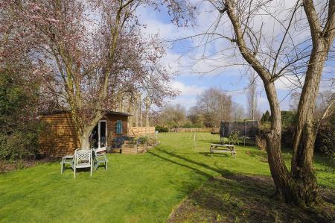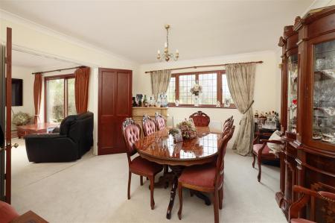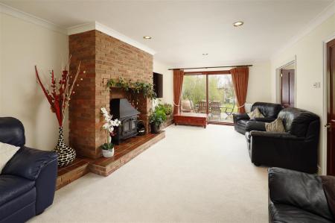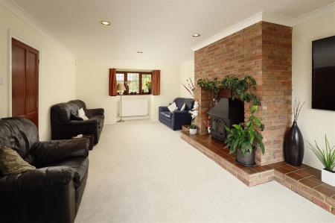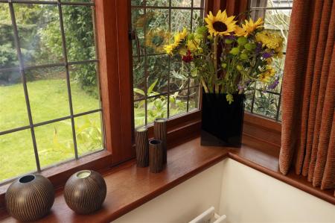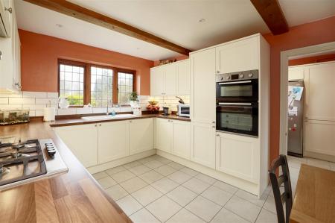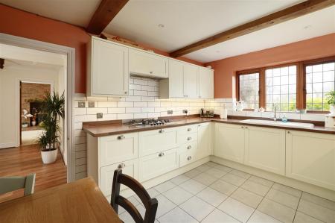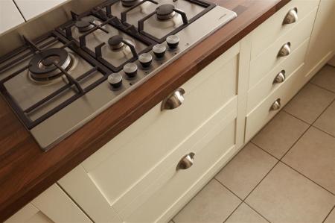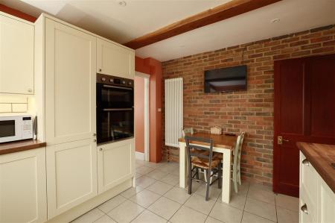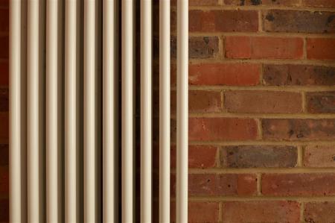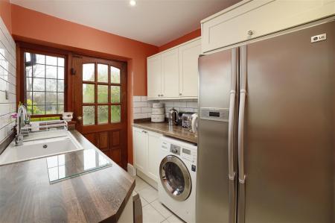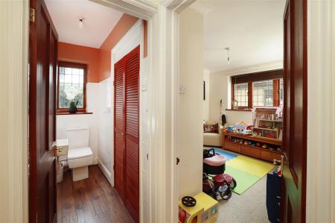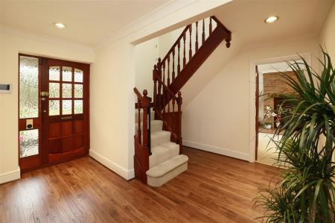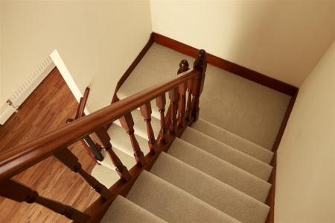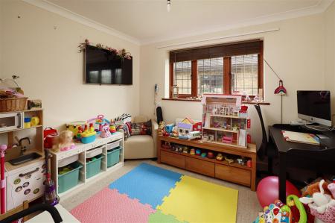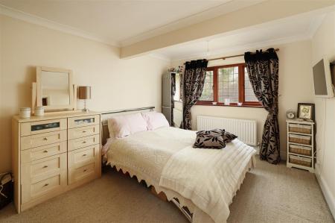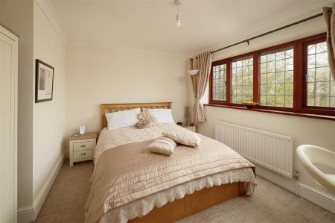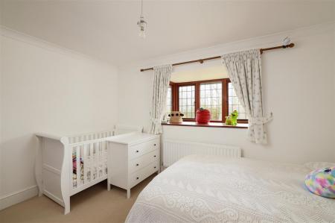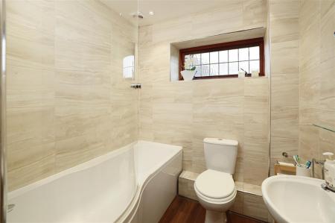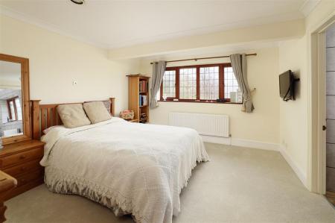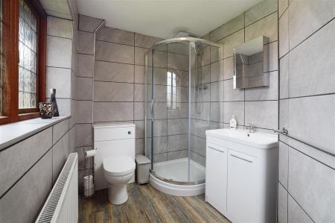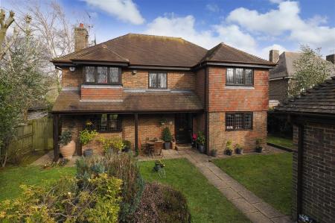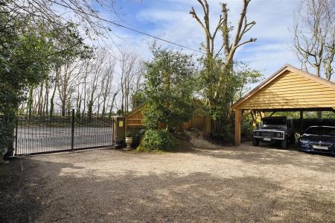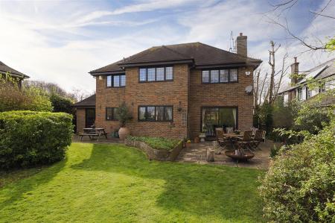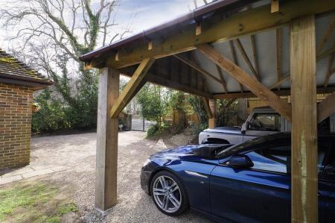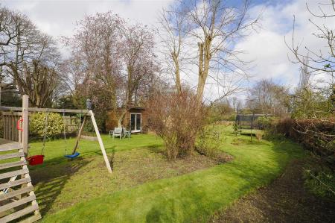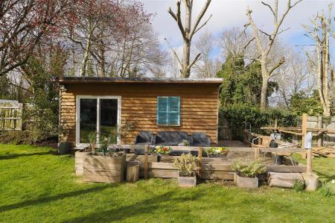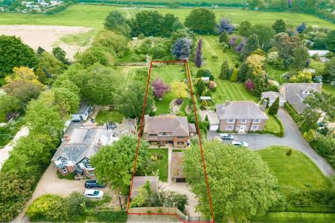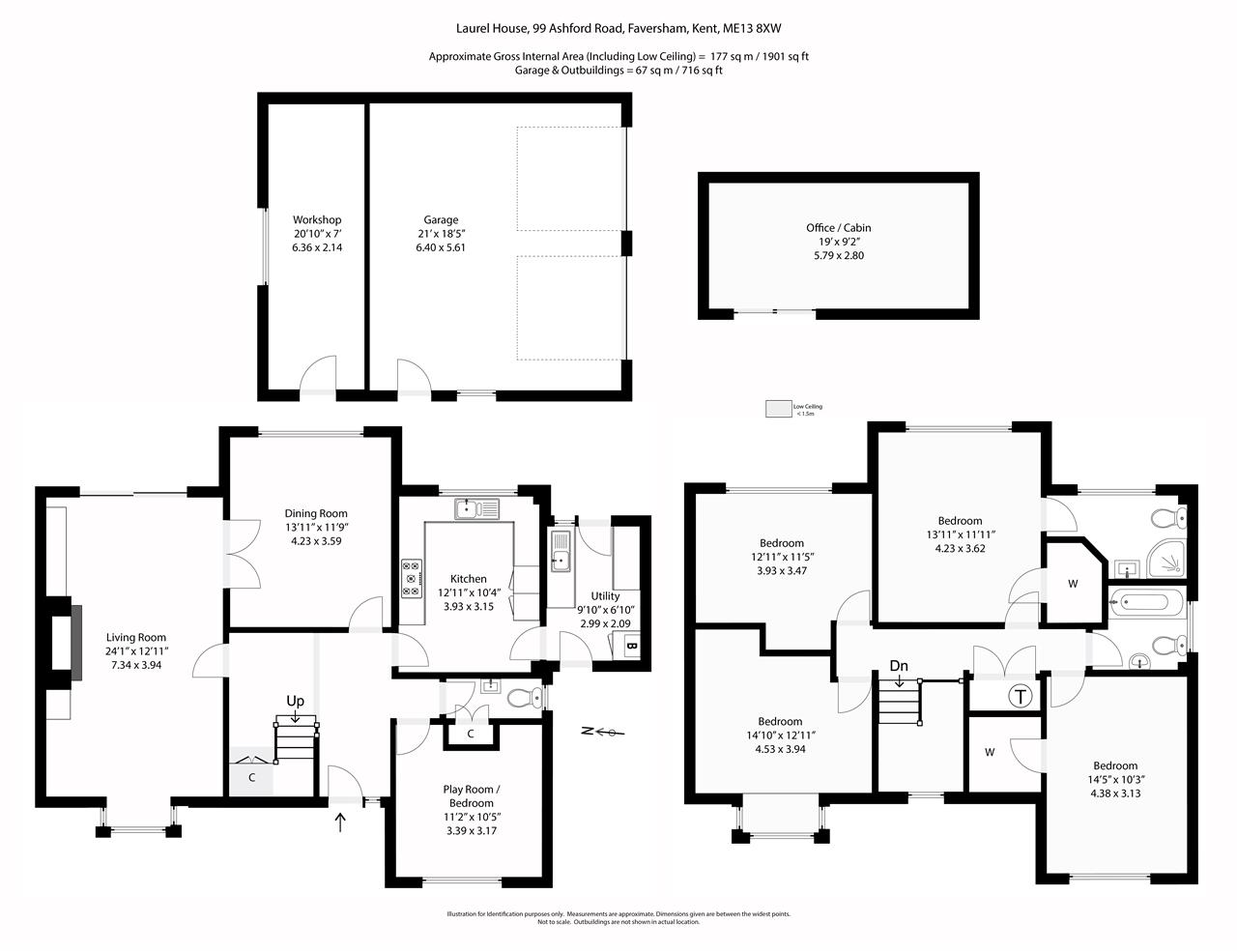- Striking Detached Residence Built In The 1980's
- Four Double Bedrooms & Two Luxury Bathrooms
- Main Bedroom With Fitted Wardrobe & Ensuite
- Elegant Dual Aspect Sitting Room With Wood Burning Stove
- Three Reception Rooms, New Kitchen & Utility Room
- Set Within A Generous Plot Of 0.42 Acres
- Detached Double Garage & Attractive Car Barn
- Potential To Extend Or Create An Annexe STPC
- Studio Cabin In The Garden Ideal Home Office
- EPC RATING: D - COUNCIL TAX: F
4 Bedroom Detached House for sale in
A striking detached residence, built to an exceptionally high standard during the 1980's and has since undergone many improvements including new bathrooms, updated kitchen, and new flooring throughout. The house offers almost 1900 sq.ft of spacious accommodation spread over two floors, however there is great potential to extend and enlarge the property due to its generous plot and secluded position.
Laurel House occupies almost half an acre of glorious grounds including a walled garden, gated driveway with double garage and newly built car barn. There is potential to extend the property or convert the garage into an annexe, subject to planning.
The handsome front door opens into a large central hallway with a cloakroom and stairs to the first floor. To the left of the hallway is a wonderful dual aspect living room, with a leaded bay window to the front and large patio doors which look out over the rear garden. The focal point for this impressive room is a large wood burning stove set within a lovely, exposed brick chimney breast with oak bressummer. The wood burner is linked to the radiators and in turn dramatically reduces bills and energy consumption. Double doors lead into a generously proportioned dining room, which also enjoys views over the beautiful rear gardens.
The kitchen/breakfast room has recently been updated and has an array of wall and floor units which have been finished with sleek worktops and metro style tiles. The kitchen is further complemented by a useful utility room with plumbing for white goods, additional fitted units and access to both the front and rear gardens.
There is potential to knock through the kitchen into the dining area to create a large open plan family space.
The downstairs space is further enhanced by an additional reception room currently used as a playroom but could equally make an ideal home office.
A grand oak staircase rises to the first floor, there is a galleried landing which leads to four double bedrooms and a well-appointed and recently updated family bathroom. The main bedroom has a walk-in wardrobe, an en-suite shower room and superb views over the gardens and the countryside beyond.
OUTSIDE:
Laurel House is set within a generous and secluded plot which measures almost half an acre with the house being set back from the road and screened by new fencing and a wall of tall and mature trees and bushes. A set of electronic wrought iron double gates open onto a gravelled driveway which provides parking for around eight cars. There is a detached brick-built garage with twin 'up and over' doors, power, light, eaves storage and an additional rear section ideal for use as an office, workshop or gym.
The current owner has built a double car barn, which has a vaulted ceiling and solid wood beams.
The front garden is mainly laid to lawn with pretty and well planted beds and a variety of mature trees, including a rose tree and two olive trees. A paved pathway leads through a gated side access to a truly stunning rear garden. This has a lovely full width patio looking out over large expanses of lawn, interspersed with beautifully planted flower beds and a variety of mature fruit trees including fig, plum, green gauge and vines.
A studio cabin has been erected in the garden and has been fully insulated and has electric heating and lighting it is currently used as a home office but would be a perfect art studio or summer house.
The garden stretches down to an original brick wall and looks over onto a small orchard.
SITUATION:
Laurel House enjoys a secluded yet extremely convenient position on the outskirts of the market town of Faversham. The property is within easy reach of the M2 motorway which provides excellent access to London, the A2 and the A299.
The charming market town of Faversham has a wide range of high street shops and independent retailers which adorn its attractive high street and its bustling market square. The town also offers excellent leisure facilities with an indoor and outdoor swimming pool, a cinema, a large park and recreation ground, a museum and numerous pubs and restaurants.
It has a good selection of primary schools and two secondary schools, one of which is the renowned Queen Elizabeth Grammar School. Faversham has a mainline railway station with a regular service to London Victoria, Cannon Street and Charing Cross and a high-speed rail link to London St. Pancras. The nearby M2 motorway gives excellent and fast access to London.
The city of Canterbury is approximately 10 miles away this has a vibrant city centre, which has a wide array of High Street brands alongside independent retailers, cafes and international restaurants and offers a selection of sporting, leisure, and recreational amenities, including the Marlowe Theatre.
The seaside town of Whitstable, famous for its seafood and annual oyster festival held at the vibrant harbour and picturesque quayside, also has a variety of shops, boutiques and restaurants, a good selection of primary and secondary schools and excellent leisure facilities.
We endeavour to make our sales particulars accurate and reliable, however, they do not constitute o form part of an offer or any contract and none is to be relied upon as statements of representation or fact. Any services, systems and appliances listed in this specification have not been tested by us and no guarantee as to their operating ability or efficiency is given. All measurements and floor plans are a guide to prospective buyers only, and are not precise. Fixtures and fittings shown in any photographs are not necessarily included in the sale and need to be agreed with the seller.
Property Ref: 58691_FPS1002155
Similar Properties
Greystone, Bannister Hill, Borden
5 Bedroom Detached House | Offers Over £875,000
A substantial and highly versatile brand new detached residence, set within exclusive development of just four, individu...
Ruffyns, Roman Road, Aldington
3 Bedroom Detached House | Offers in excess of £875,000
An exceptionally attractive grade II * listed detached residence, nestling in the village of Aldington and dating back t...
Jesmond Dene, 8 Brogdale Road, Faversham
5 Bedroom Detached House | £875,000
A striking Victorian detached residence which has been substantially extended using innovative architecture harmonising...
Merrick, Ulcombe Road, Langley
5 Bedroom Detached House | £900,000
A striking, fully renovated, and thoughtfully extended five-bedroom detached residence, located in the sought-after vill...
Heathfield Road, Penenden Heath, Maidstone
4 Bedroom Detached House | £925,000
A creatively extended, beautifully renovated four-bedroom detached residence in the sought-after village of Penenden Hea...
Two Trees, 25 The Landway, Bearsted
5 Bedroom Detached House | Offers Over £925,000
An attractive 1930's built detached house, situated within a generous and secluded plot of 0.15 acres, in one of Bearste...

Foundation Estate Agents (Faversham)
2nd Floor, 3 Jubilee Way, Faversham, Kent, ME13 8GD
How much is your home worth?
Use our short form to request a valuation of your property.
Request a Valuation
