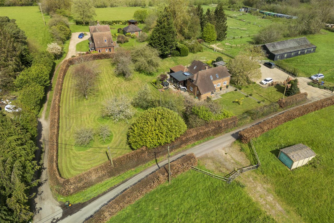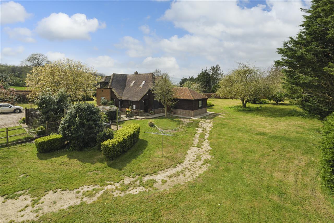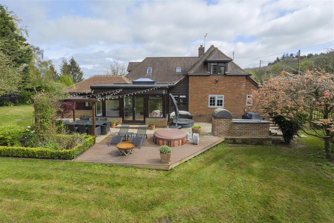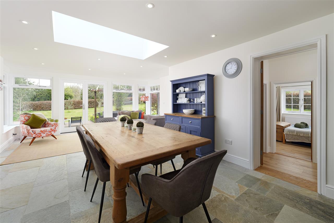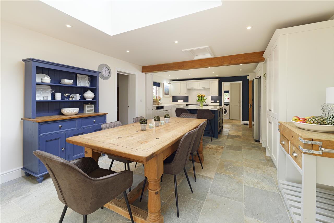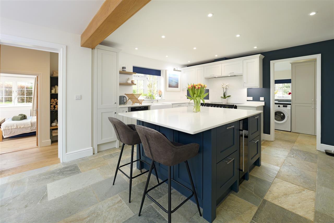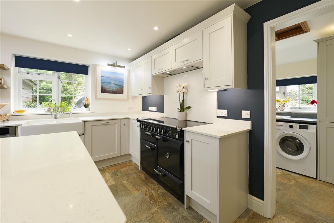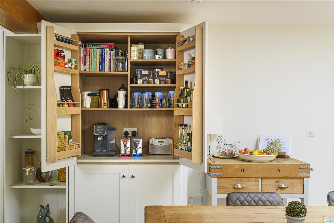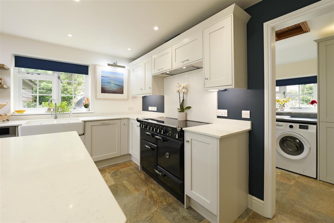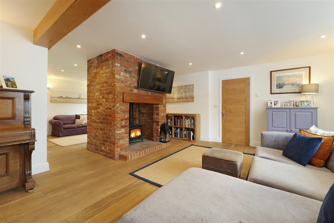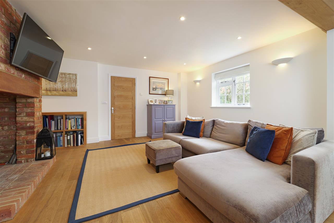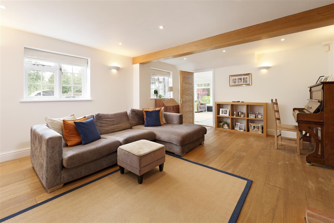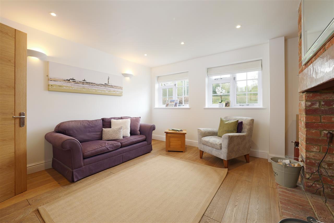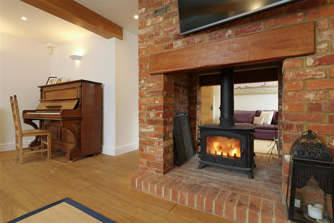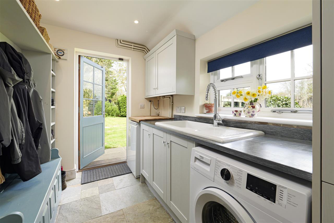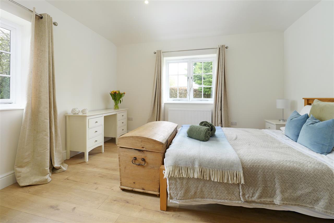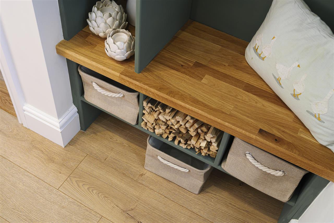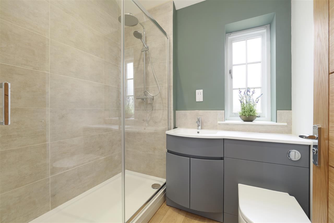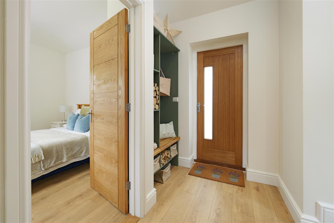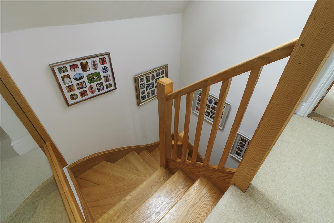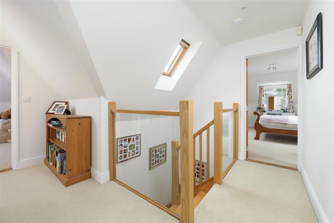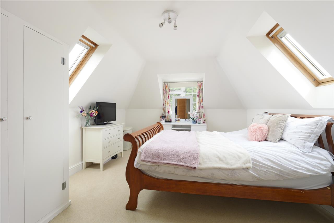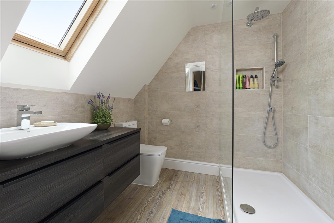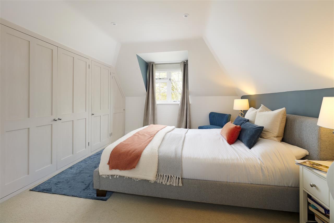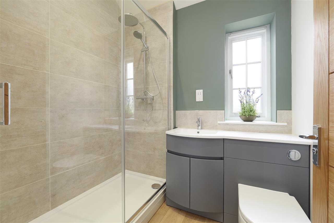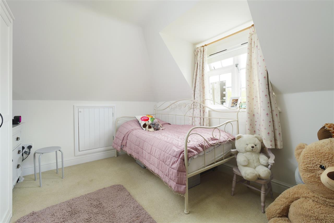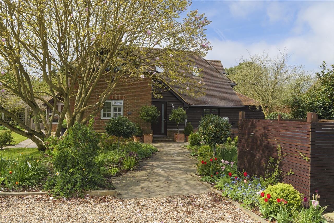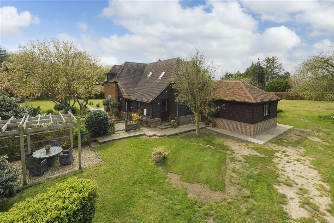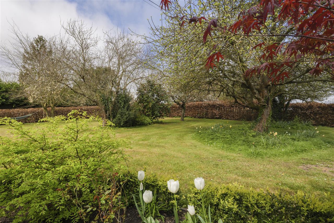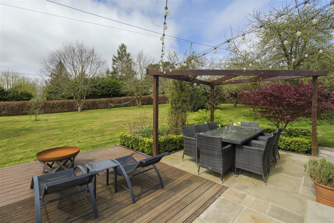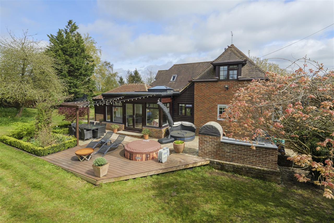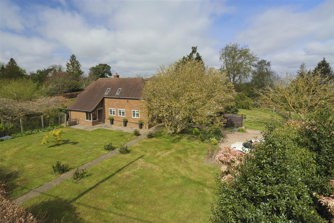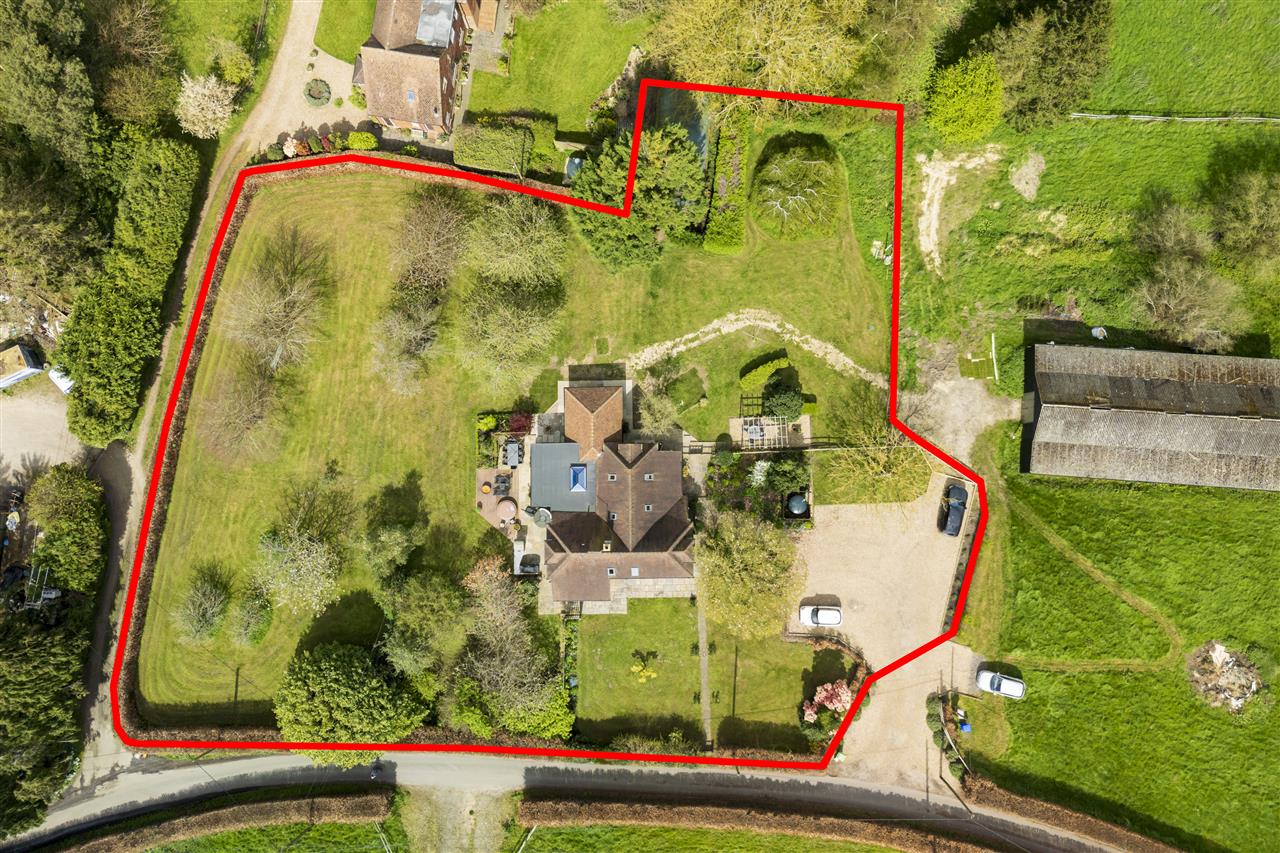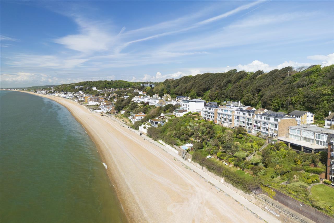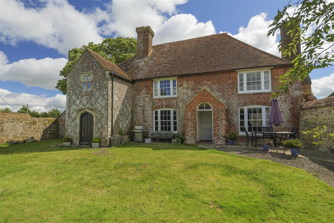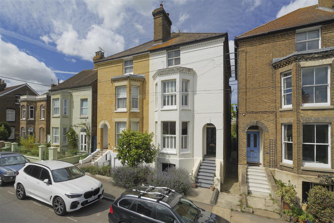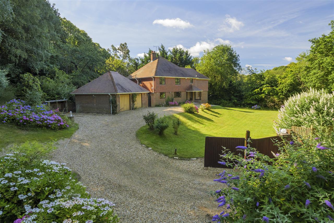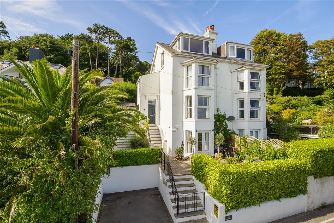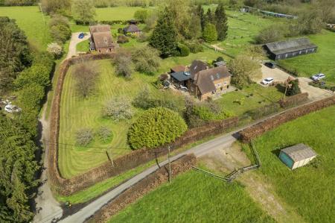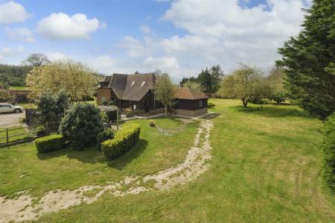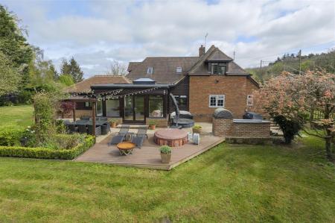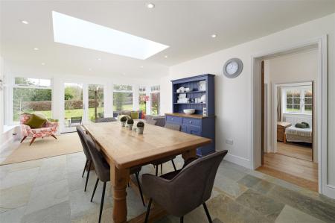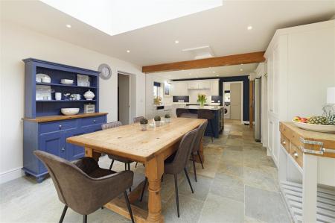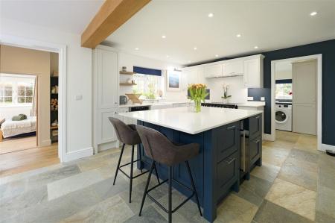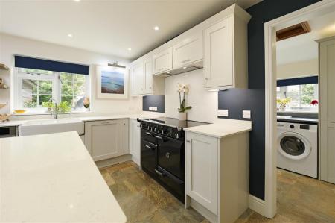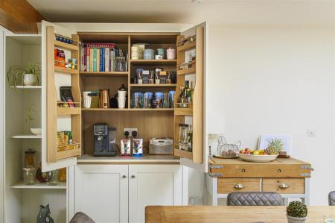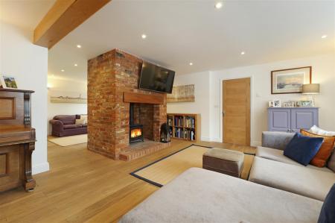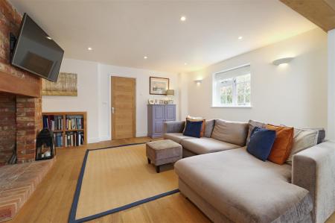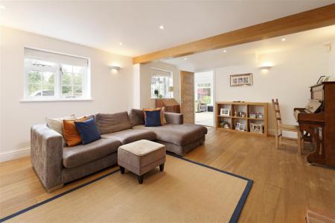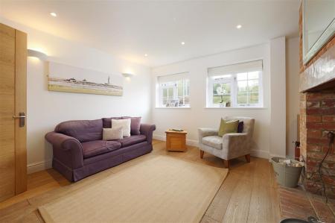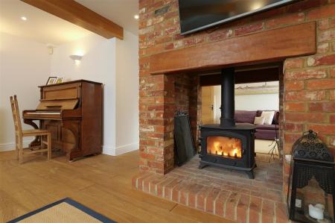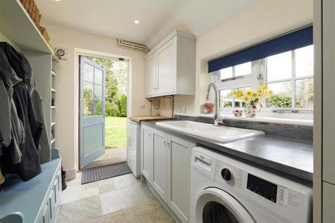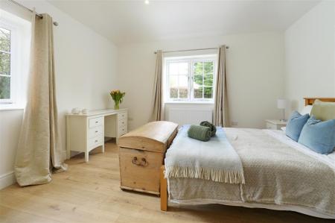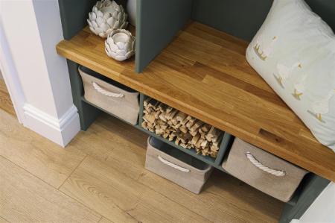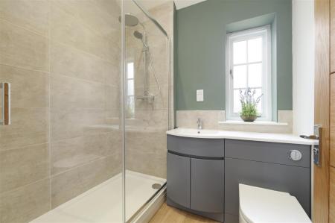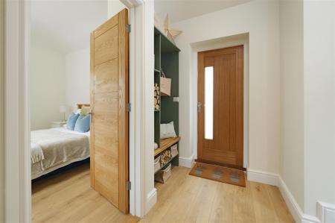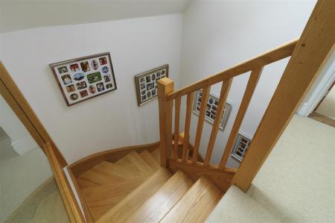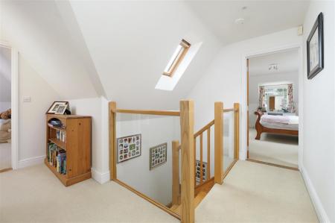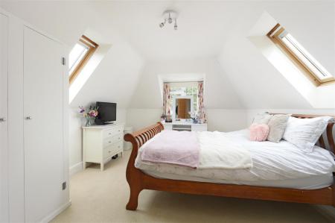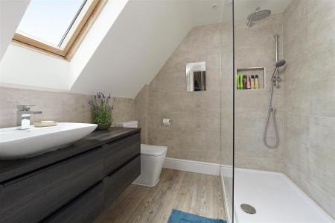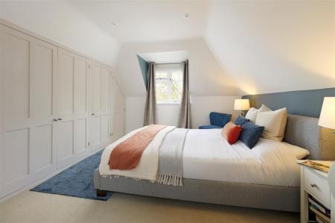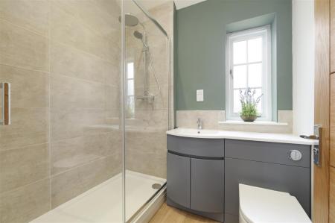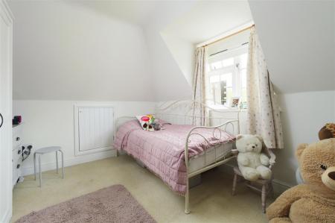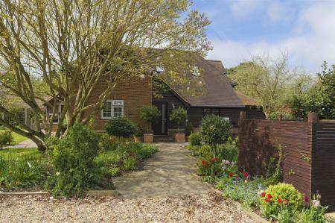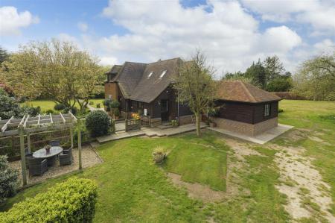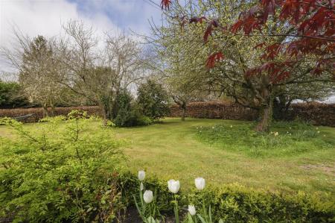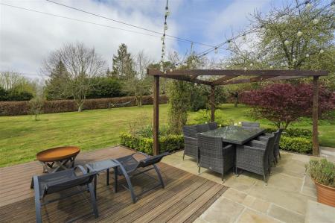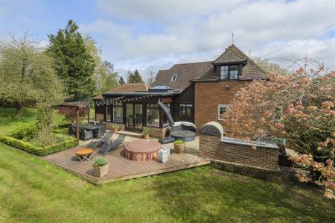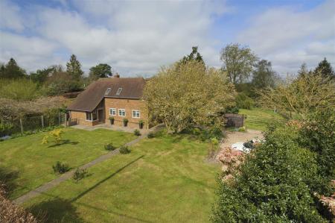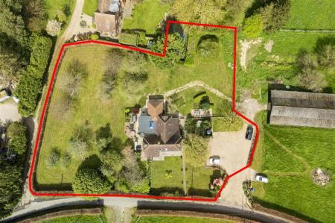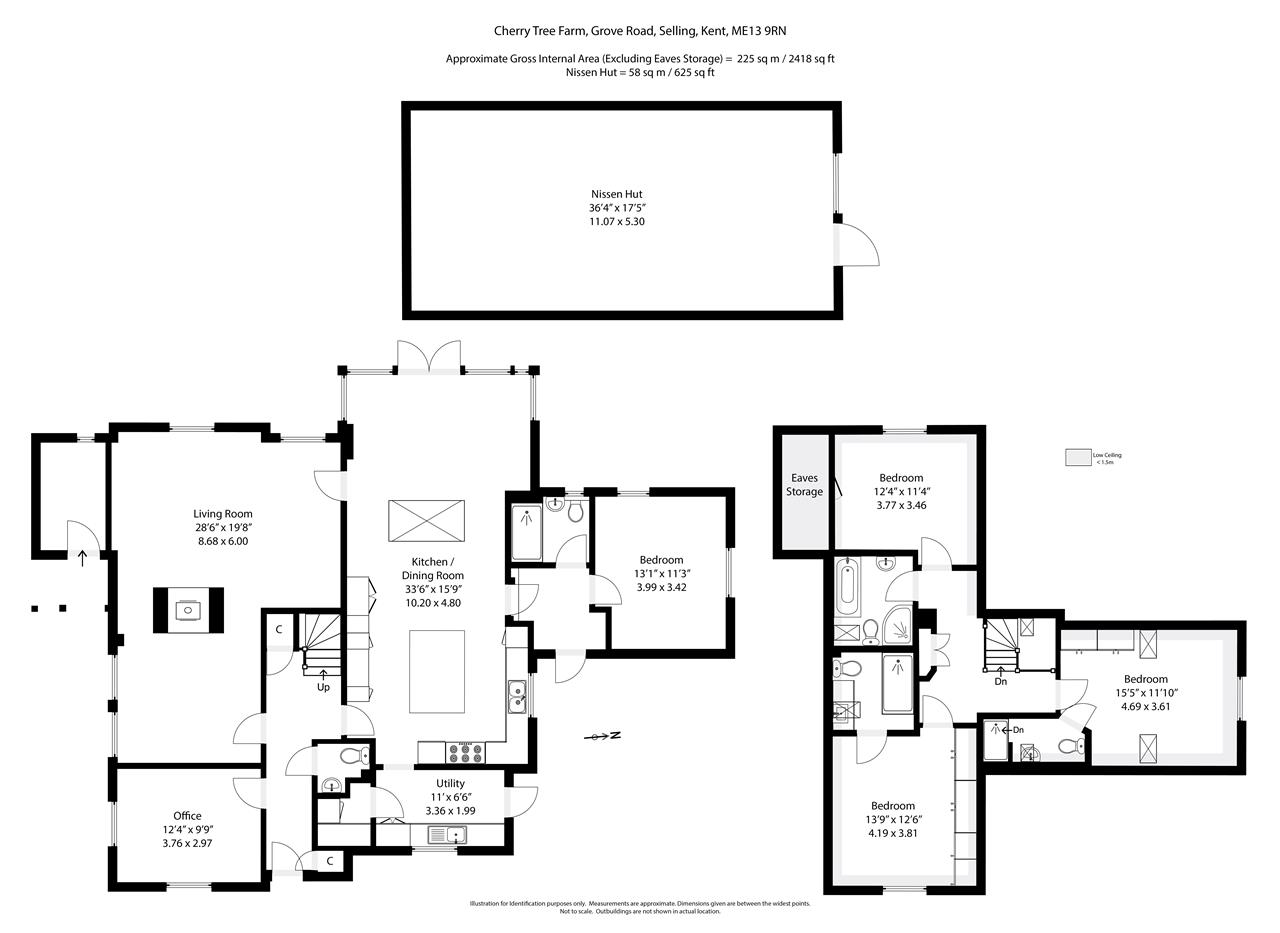- Detached Traditionally Styled Residence
- Extended To An Exceptional Standard
- Open Plan Kitchen Dining Room
- High Specification Kitchen With Quartz Worktops
- Three Additional Reception Rooms
- One Bedroom Ground Floor Annexe
- Set Within Approx. One Acre Of Grounds
- Off Road Parking & Large Anderson Shelter Workshop
- Located In The Rural Village Of Selling
- EPC RATING: D - COUNCIL TAX: D
4 Bedroom Detached House for sale in
A detached property which has been creatively extended to offer an impressive 2400 sq.ft of spacious and versatile accommodation, and includes a ground floor one bedroom annexe.
Cherry tree farm occupies almost an acre of beautifully manicured gardens which wrap around the property and incorporate a substantial gravelled driveway, a beautiful sandstone patio and an Anderson shelter workshop.
Throughout the renovations and during the extension the current owners have extensively improved the property by installing a brand-new quartz topped kitchen, a new en-suite bathroom and adding a beautifully appointed annexe with its own bathroom and entrance.
Cherry Tree Farm was built in 2007 with a traditional styled facade of weatherboard and exposed brick, an oak framed canopy sits above the formal front entrance whilst the main entrance opens into an entrance hall with cloakroom and storage cupboards.
Engineered oak flooring runs seamlessly throughout most of the ground floor, to the left there is an office whilst the second reception is a snug which has a double-sided wood burning stove, nestled within an exposed brick fireplace, this room is partially open to the main living room which enjoys the other side of the wood burner. The formal entrance lobby is a vast space and sits alongside the living room it could also work as a small study.
The kitchen dining room has extensive glazing with French doors leading to the garden terrace, the kitchen has an array of wall and floor units which incorporate a large breakfast bar/island, a large larder which opens out into a breakfast station with luxury oak shelving, integrated dishwasher, Belfast sink and wine cooler.
The space is beautifully finished with sleek quartz work tops and set upon natural stone tiles and is further enhanced by a separate utility room, with access to the garden.
The annexe comes off the kitchen and has a small boot room with bespoke shelving, whilst there is a brand-new shower room adjacent to the double bedroom.
To the first floor one will find three generously proportioned bedrooms and a well-appointed family bathroom with freestanding bathtub and recently installed shower. Two of the double bedrooms both have en-suites and fitted wardrobes.
OUTSIDE:
Cherry Tree Farm occupies almost an acre of beautifully landscaped gardens which wrap around the entire property. Indian sandstone patio has been laid and there is a large terrace and with pizza oven and BBQ area accessed from the French doors in the kitchen dining area, this spans out onto raised decking which in turn leads to the lawn which is interspersed with young fruit trees and established shrubs. There is a gravelled driveway with ample parking whilst a large Anderson shelter workshop provides storage.
SITUATION:
Cherry Tree Farm is situated in the charming hamlet of Perry Wood, just outside the village of Selling and enjoys a magical setting, surrounded by ancient woodland in a wonderfully quiet and peaceful rural setting. Perry Wood is ideal for anyone who enjoys nature and wildlife, as it is an Area of Outstanding Natural Beauty and contains around 150 acres of woodland which are designated as a Nature Reserve.
The nearby village of Selling has its own CE primary school, which has a very good reputation, a cricket club, a mainline train station, a village pub and a village stores.
The nearby town of Faversham has a wide variety of shopping facilities including both specialist shops, national retailers. Faversham has its own cinema, an indoor/outdoor swimming pool and a cottage hospital. Both the city of Canterbury (10 miles) and the market town of Ashford (13 miles) also offer an extensive range of amenities.
Faversham and its surrounding villages have an excellent range of primary and secondary schools including Faversham's renowned Queen Elizabeth Grammar School. There is also easy access to Canterbury with its wide choice of secondary schools, Independent schools, three universities and a college.
Faversham enjoys excellent transport links to both London and the Coast via the M2 (3 miles) and M20 connecting to the M25 motorway network and Dover (25 miles) via the A2. The mainline station offers a regular rail link to London Victoria and Cannon Street and a high speed service linking Faversham to St. Pancras in a little over an hour.
We endeavour to make our sales particulars accurate and reliable, however, they do not constitute or form part of an offer or any contract and none is to be relied upon as statements of representation or fact. Any services, systems and appliances listed in this specification have not been tested by us and no guarantee as to their operating ability or efficiency is given. All measurements and floor plans are a guide to prospective buyers only, and are not precise. Fixtures and fittings shown in any photographs are not necessarily included in the sale and need to be agreed with the seller.
Property Ref: 58691_FPS1002403
Similar Properties
The Penthouse, 8 Cliffe House, Folkestone
4 Bedroom Apartment | Guide Price £975,000
An exceptionally unique and spacious four-bedroom beach-front penthouse apartment with spectacular sea views and direct...
3 Bedroom Detached House | £975,000
An exceptionally attractive grade II * listed detached residence, nestling in the village of Aldington and dating back t...
4 Bedroom Semi-Detached House | £975,000
An extraordinary striking Victorian semi-detached town house offering almost 2700 sq. ft of artistically presented accom...
Iron Hill House, Dunkirk Road South, Dunkirk
5 Bedroom Detached House | Offers in excess of £995,000
A substantial detached residence occupying 0.85 acres of enchanting grounds and tucked away in an exceptionally desirabl...
Hillcroft, Ulcombe Hill, Ulcombe
4 Bedroom Detached House | £999,950
A charming four-bedroom detached house, with a magnificent sweeping driveway, equestrian facilities and a detached brick...
The Anchorage, Bay Hill, St Margaret's Bay
5 Bedroom Semi-Detached House | Offers in excess of £1,000,000
GUIDE PRICE: £1,000,000 to £1,100,000. A grand and imposing Victorian villa, with elegant and beautifully appointed acco...

Foundation Estate Agents (Faversham)
2nd Floor, 3 Jubilee Way, Faversham, Kent, ME13 8GD
How much is your home worth?
Use our short form to request a valuation of your property.
Request a Valuation
