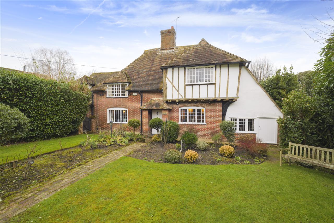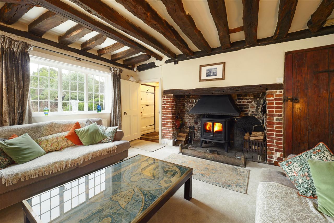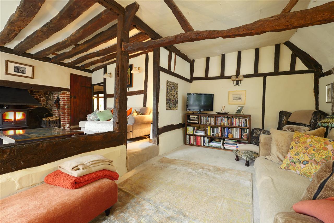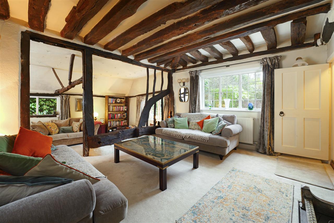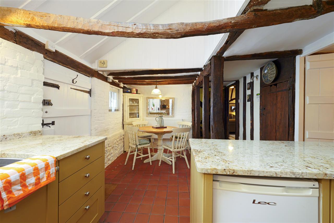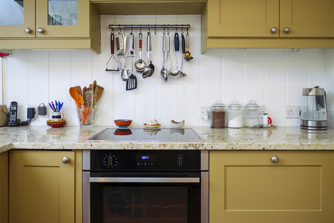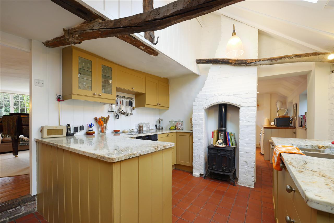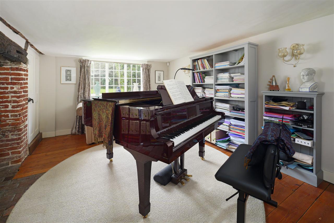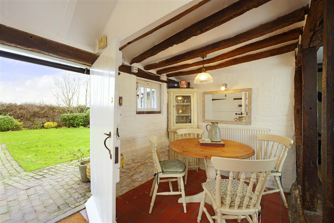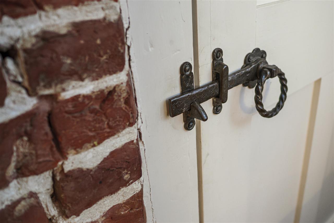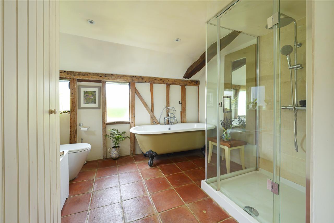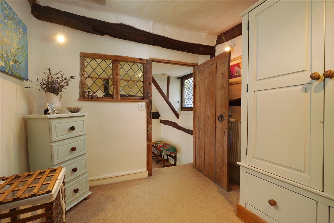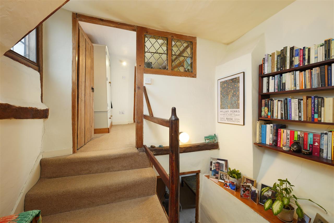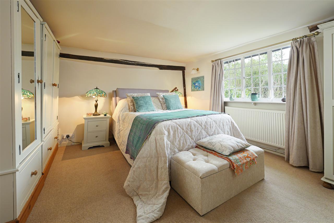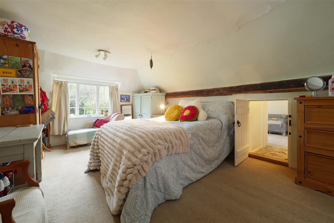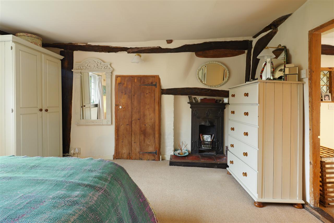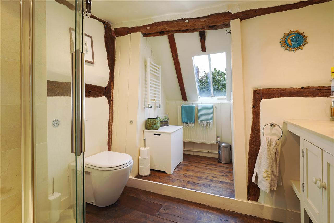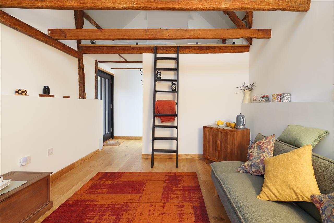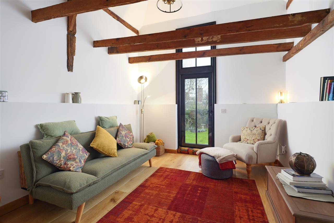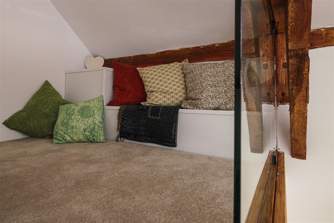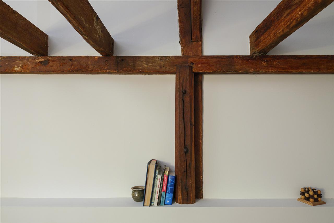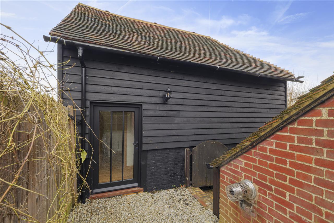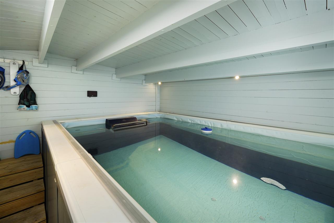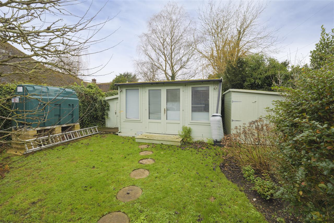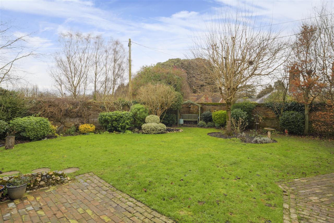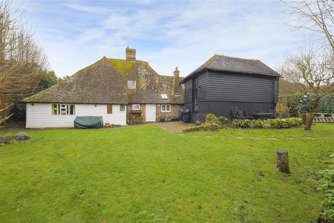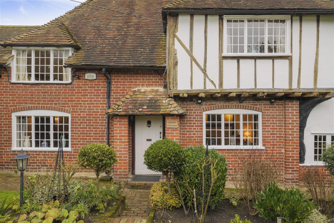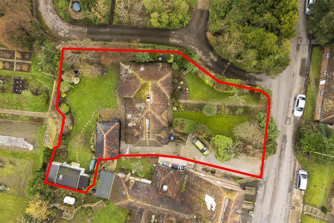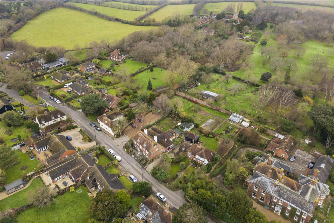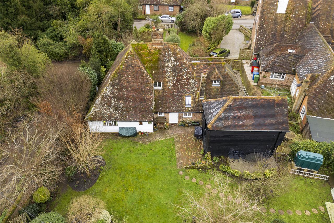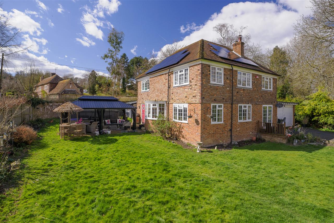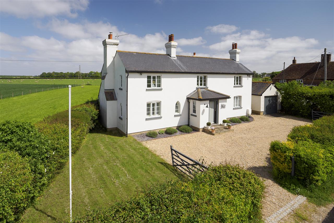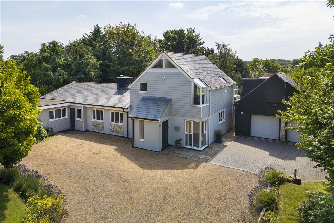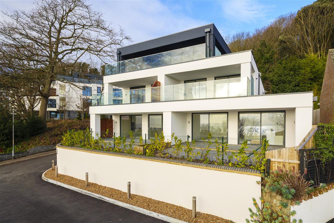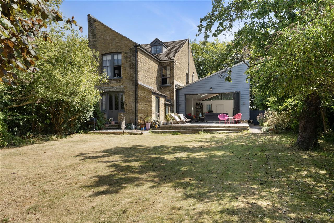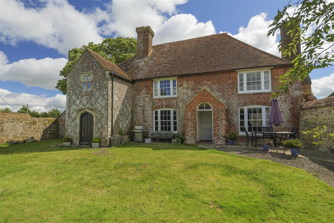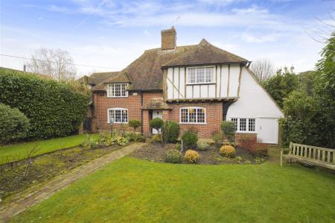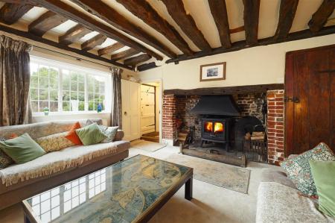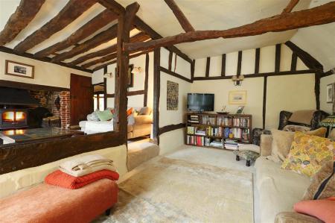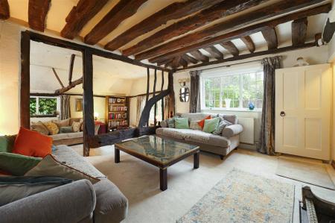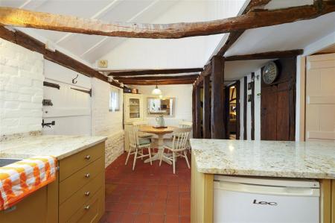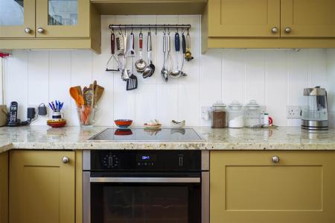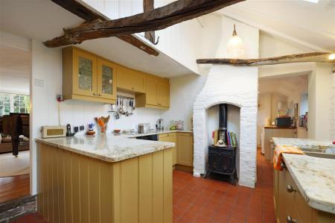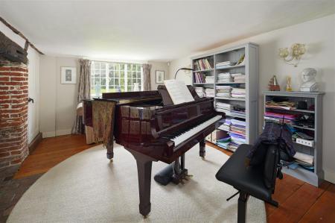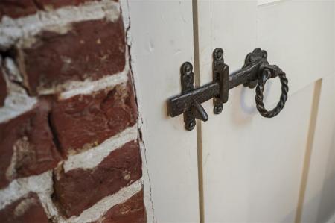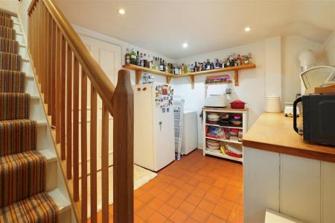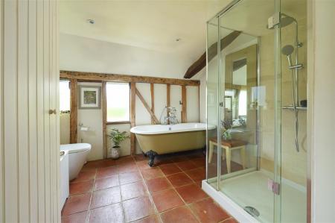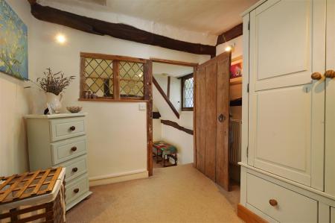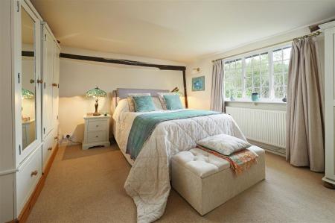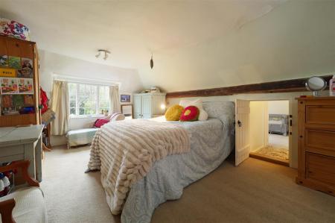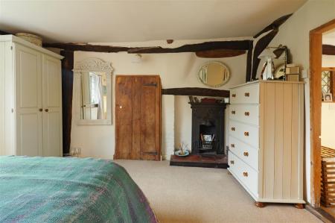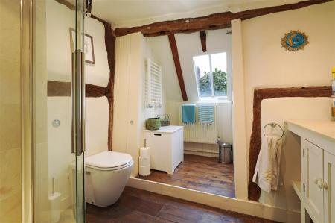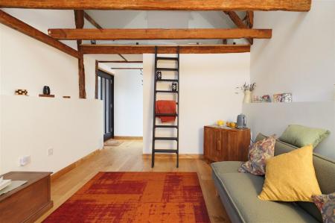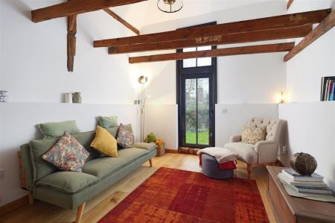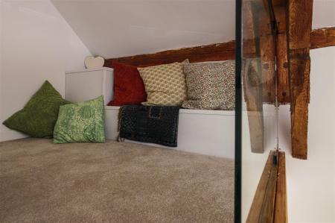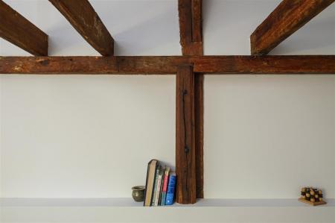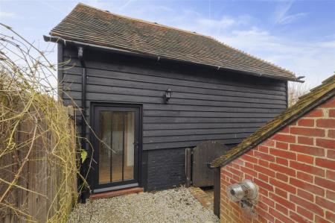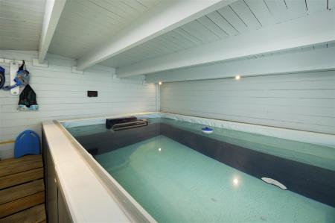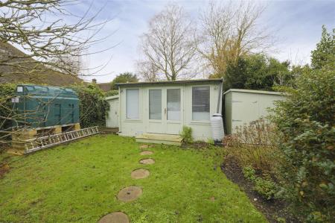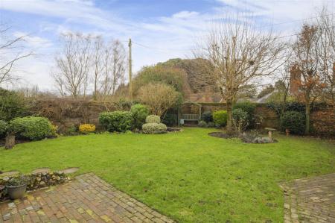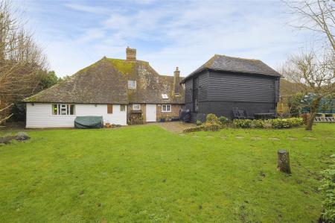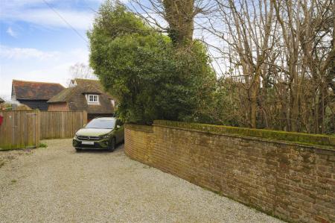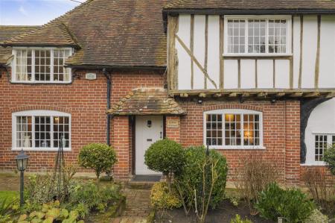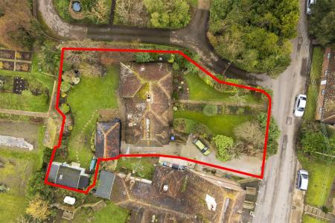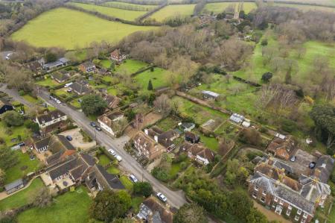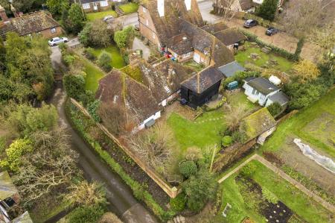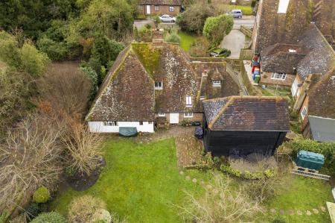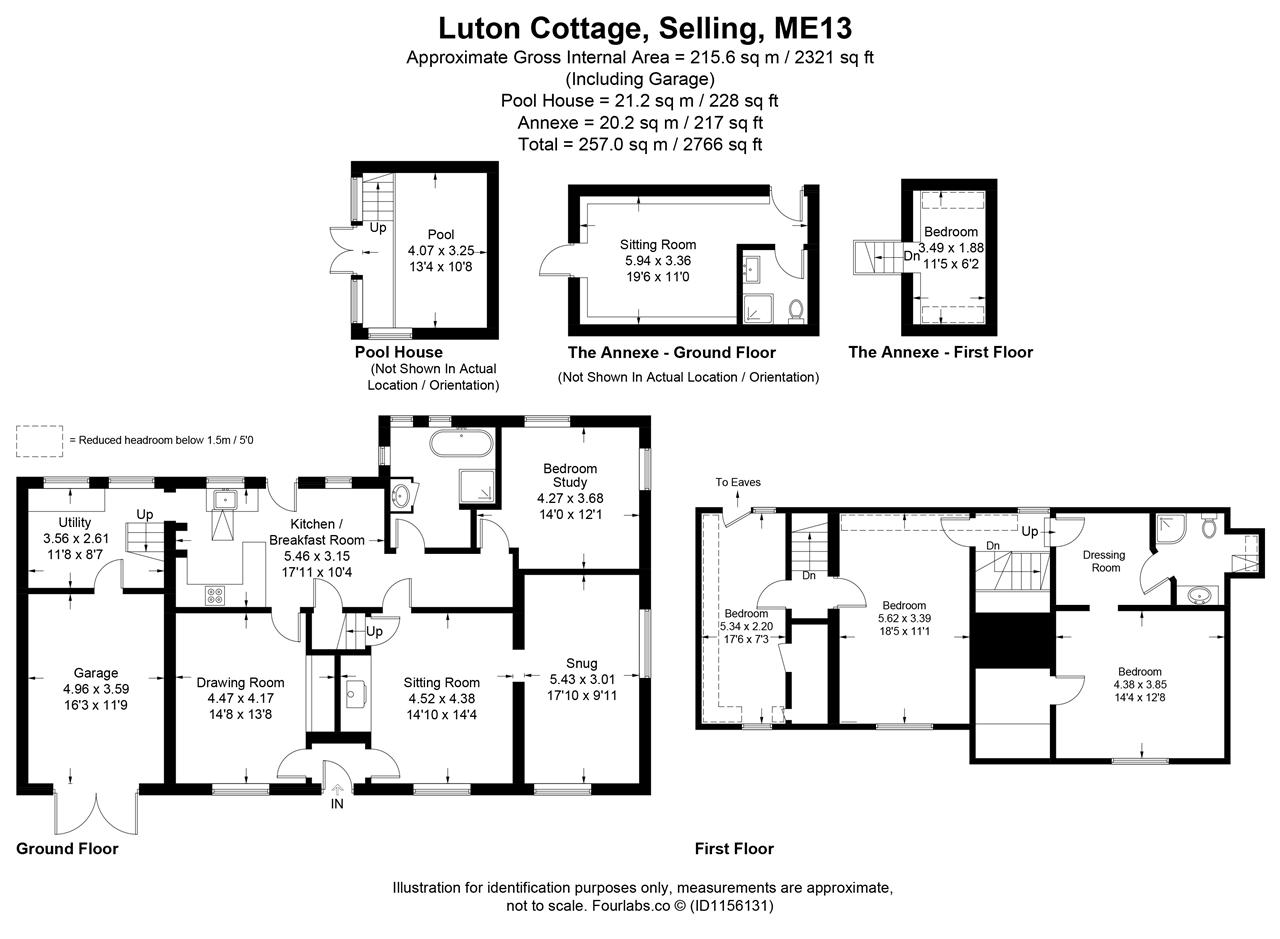- Enchanting Grade II Listed Detached Cottage
- Over 2700 Sq.Ft Of Characterful Accommodation
- Flourishing In Period Features
- Exposed Beams & Inglenook Fireplaces
- Self-Contained Guest Annexe
- Set Within 0.24 Acres Of Attractive Grounds
- Driveway & Integral Garage
- In The Heart Of Selling Village & Close To Train Station
- EPC RATING: TBC - COUNCIL TAX: TBC
4 Bedroom Detached House for sale in
An enchanting Grade II listed, detached period home, set within nearly a quarter of an acre of beautiful gardens in the sought-after village of Selling, a few miles from both Faversham and Canterbury.
Luton Cottage offers over 2,700 sq. ft. of characterful accommodation which includes an integral garage, a pool house, and recently converted stables that offers a beautiful self-contained annexe.
Dating back to the 13th century, Luton Cottage flourishes internally with an abundance of period features, including exposed beams, inglenook fireplaces, latch-key doors, and vaulted ceilings. Externally, the cottage is particularly idyllic, with a Kent peg-tiled roof, leadlight wooden-framed windows, and beautifully pointed exposed brickwork.
The current owner has creatively enhanced the property, embracing its heritage with fine décor and thoughtful interior design, all while ensuring the property is maintained to a high standard and runs efficiently.
The handsome front door opens into a charming sitting room, with an inglenook fireplace encompasses a wood burning stove which is set beneath an oak bressummer. The room is split-level and leads into a snug, which is partially open but slightly divided by beautiful 13th-century beams.
The kitchen/breakfast room features an array of solid wood units finished with rich granite worktops and integrated appliances. A vaulted ceiling with a skylight enhances the space, which flows perfectly into the drawing/dining room, complete with another inglenook fireplace.
The kitchen is further complemented by a utility room, which forms part of the extension added in the late 1990s, from here there is access to the integral garage, ideal for storage or further conversion STPC.
Along an internal corridor, you will find a study fitted with bespoke bookshelves. This room could easily serve as a guest bedroom, as it is adjacent to a well-appointed family bathroom that includes a roll-top bath and separate shower.
The first floor can be accessed via two staircases, allowing the rooms to interconnect or have independent access. A large landing with an internal leadlight window leads to the main double bedroom, which has an ensuite shower room. The other two bedrooms are both generous in size.
OUTSIDE:
Luton Cottage occupies a generous 0.24-acre plot of country gardens, with a driveway leading to the integral garage. The front garden is exactly as you would imagine a picturesque Grade II listed cottage to have, with a brick pathway running through the middle of established gardens, abundant with young trees and colourful borders. The rear garden is fully walled and mainly laid to lawn, interspersed with established shrubs and seating areas that make the most of the sunshine at different times of the day. There is a separate storage shed, and a summer house contains the recently installed swim spa pool, which will be left with the sale of the property.
ANNEXE:
The stables have been sympathetically converted in the last twelve months to offer a small self-contained annexe. The craftsmanship of this restoration is exemplary and thoughtfully designed, with a mezzanine landing offering sleeping space. The main living area is open-plan and includes a separate shower room. Engineered oak flooring has been laid throughout, providing a wonderful contrast to the exposed beams in the vaulted ceiling.
SITUATION:
Selling village has a strong community with a small Church of England primary school, cricket club, café, convenience store, and two historic public.
The White Lion offers delicious gastro style dining, whilst also being a hub to the village community with quiz nights, live music, a knitting group and book club.
Sondes Arms, once a popular pub has been transformed into a convenient essentials store and popular café, with wholesome homemade breakfasts and lunches served daily.
Selling is surrounded by beautiful farmland, rolling countryside and enchanting woodland, home to many popular footpaths. The village has a mainline train station, which links to Canterbury in less than five minutes and London in just over an hour.
The nearby market town of Faversham has a wide range of high street shops and independent retailers which adorn its attractive high street and its bustling market square. The town also offers excellent leisure facilities with an indoor and outdoor swimming pool, a cinema, a large park and recreation ground, a museum and numerous pubs and restaurants. It has a good selection of primary schools and two secondary schools, one of which being the renowned Queen Elizabeth Grammar School. Faversham has a mainline railway station with a regular service to London Victoria, Cannon Street and Charing Cross and a high-speed rail link to London St. Pancras.
Canterbury is a vibrant and cosmopolitan city, with a bustling city centre offering a wide array of High Street brands alongside independent retailers, cafes, international restaurants and the Whitefriars Shopping Centre. The city also offers excellent educational amenities, including a good selection of private and Grammar schools and three universities.
We endeavour to make our sales particulars accurate and reliable, however, they do not constitute or form part of an offer or any contract and none is to be relied upon as statements of representation or fact. Any services, systems and appliances listed in this specification have not been tested by us and no guarantee as to their operating ability or efficiency is given. All measurements, floor plans and site plans are a guide to prospective buyers only and are not precise. Fixtures and fittings shown in any photographs are not necessarily included in the sale and need to be agreed with the seller.
Property Ref: 58691_FPS1002619
Similar Properties
Hunters Way, Denwood Street, Crundale
4 Bedroom Detached House | £850,000
A spacious unique four bedroom property built in the early 1970's with almost 1800 sq.ft of spacious and versatile accom...
The Hollies, Otterden Road, Eastling
4 Bedroom Detached House | £850,000
An attractive, beautifully symmetrical period house, with an envious rural setting, surrounded by unspoilt countryside....
White Lines, Chequers Hill, Doddington
6 Bedroom Detached House | £850,000
A creatively designed detached residence set within 0.38 acres of beautifully manicured, mature gardens and offering ove...
The Penthouse, Coast House, Encombe Hill, Sandgate, Sandgate
3 Bedroom Apartment | £875,000
An exquisite three bedroomed Penthouse apartment with almost 1300 sq.ft of luxuriously appointed accommodation which ove...
Jesmond Dene, 8 Brogdale Road, Faversham
5 Bedroom Detached House | £875,000
A striking Victorian detached residence which has been substantially extended using innovative architecture harmonising...
Ruffyns, Roman Road, Aldington
3 Bedroom Detached House | Offers in excess of £875,000
An exceptionally attractive grade II * listed detached residence, nestling in the village of Aldington and dating back t...

Foundation Estate Agents (Faversham)
2nd Floor, 3 Jubilee Way, Faversham, Kent, ME13 8GD
How much is your home worth?
Use our short form to request a valuation of your property.
Request a Valuation
