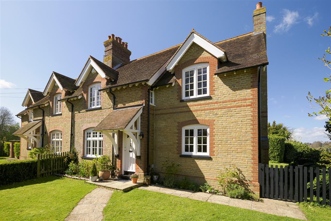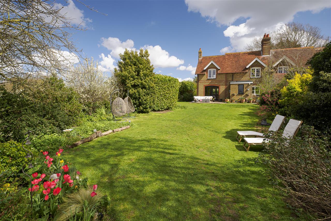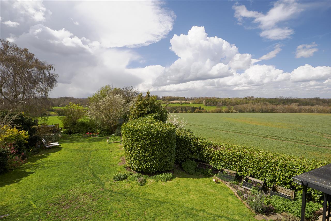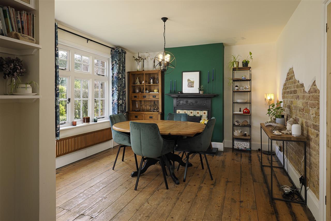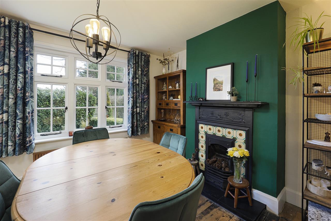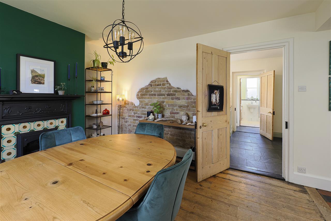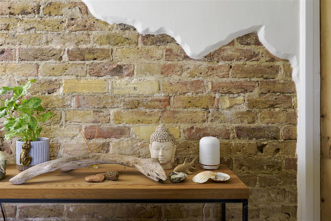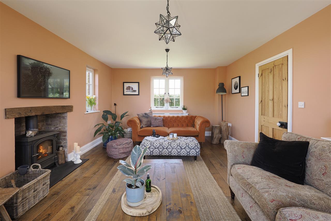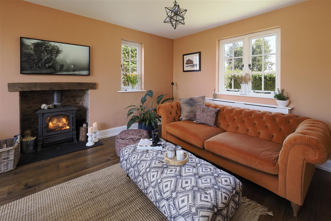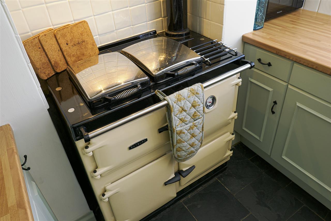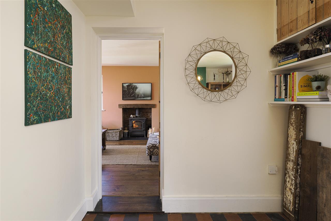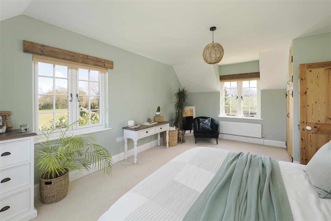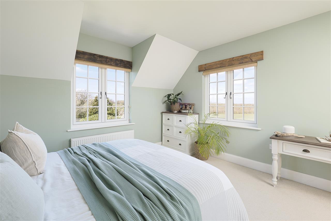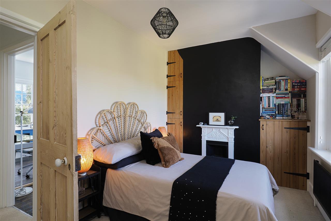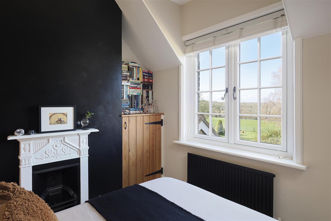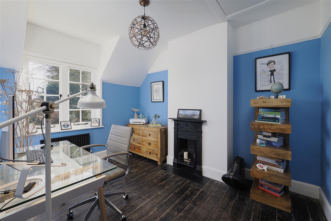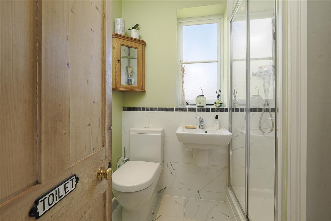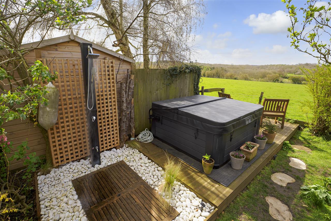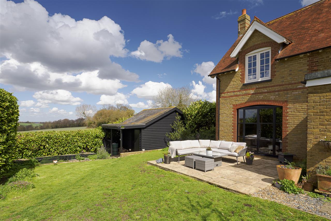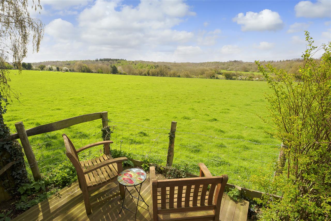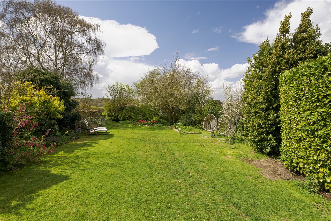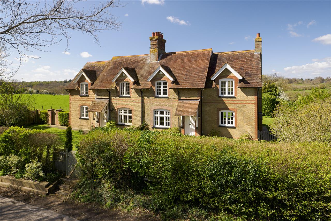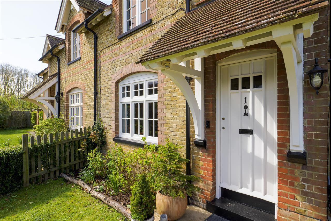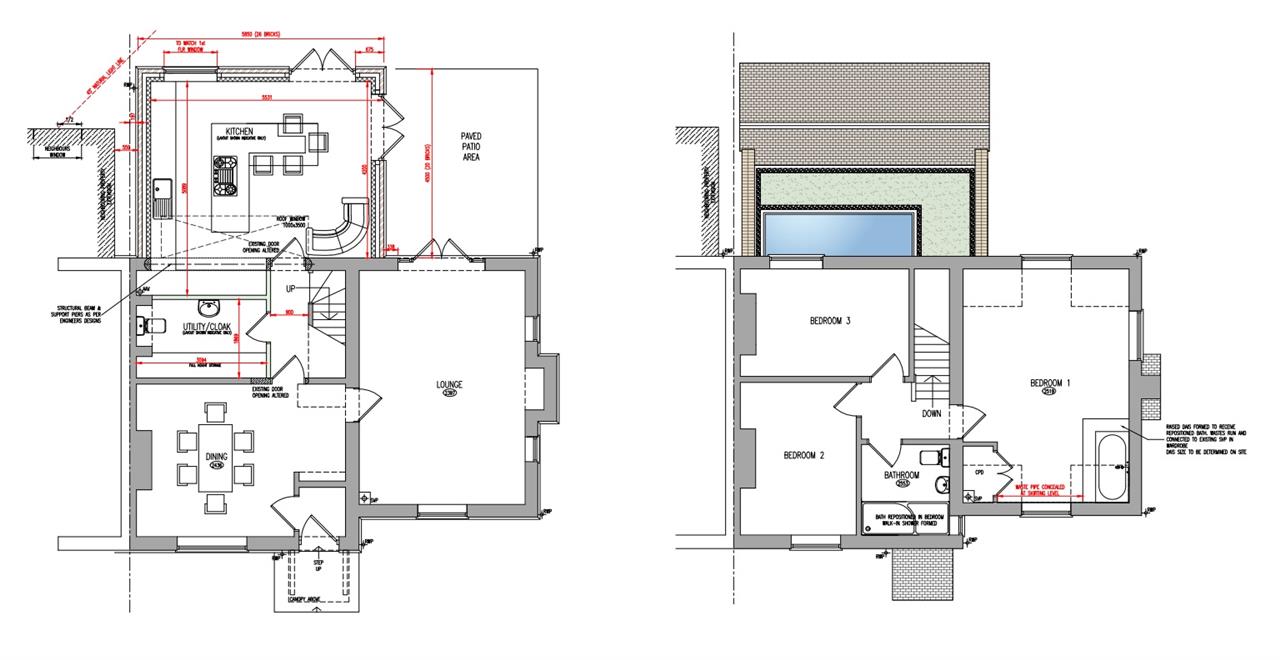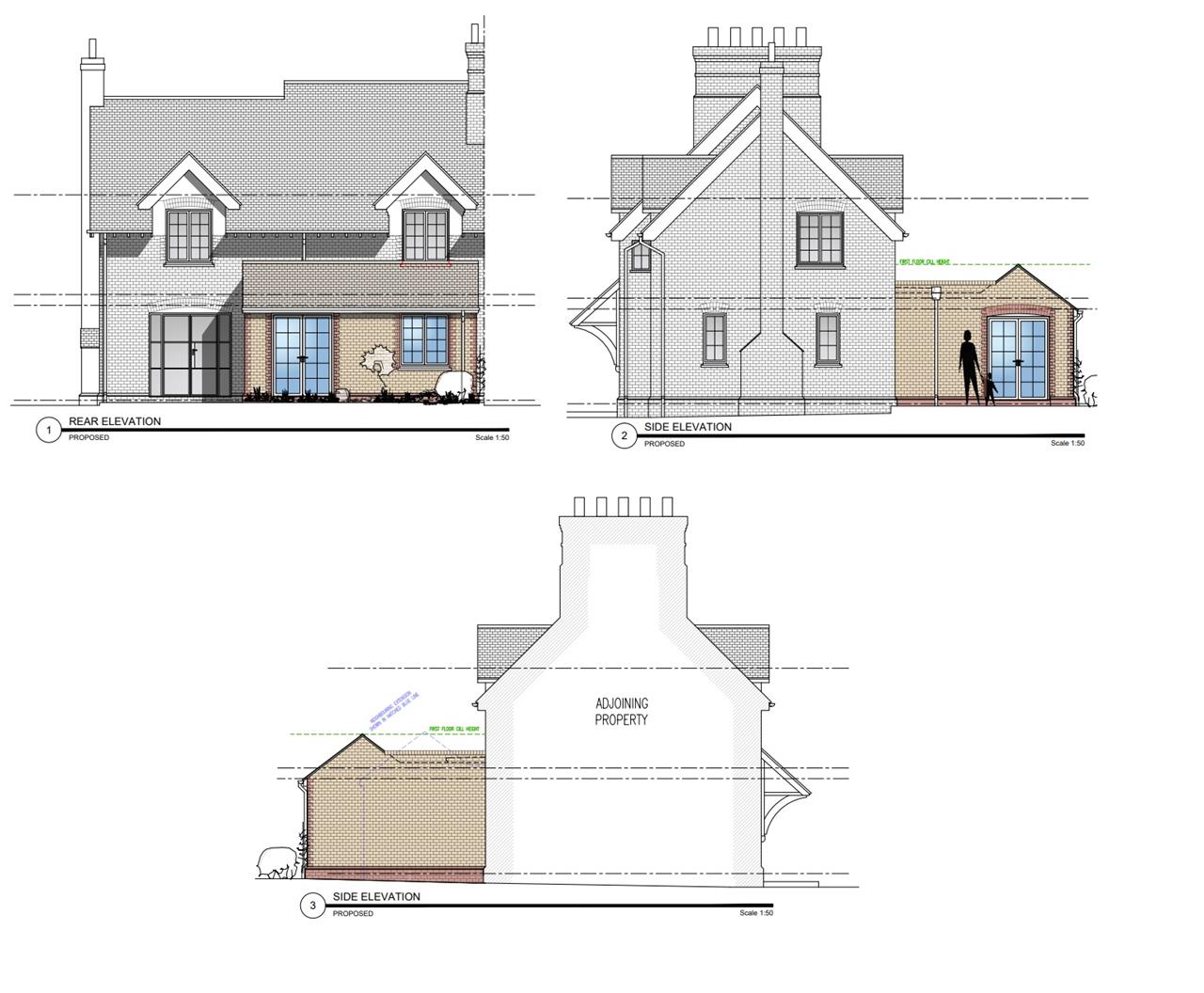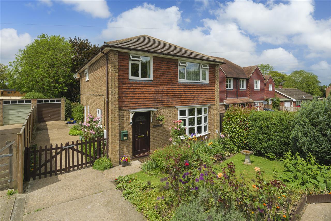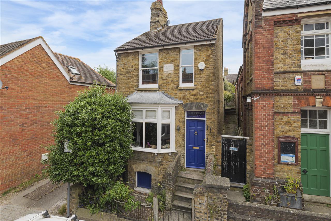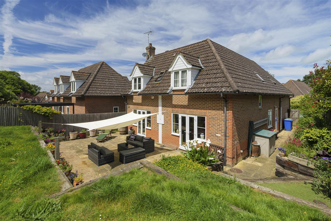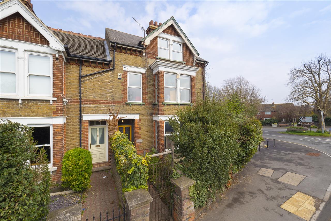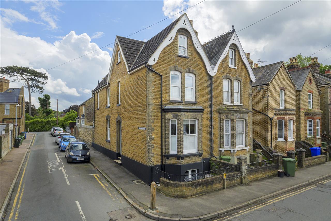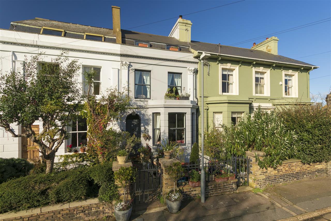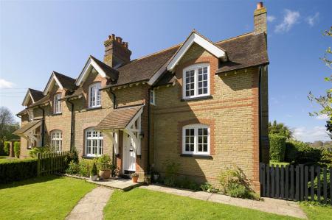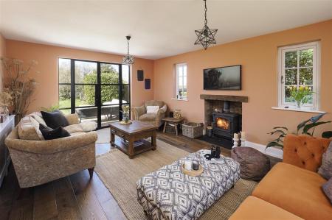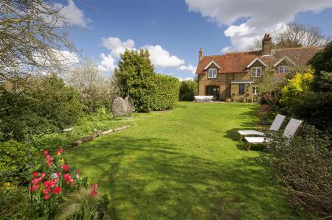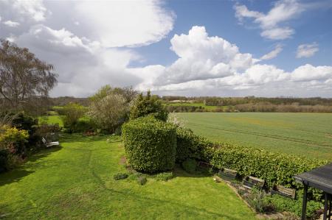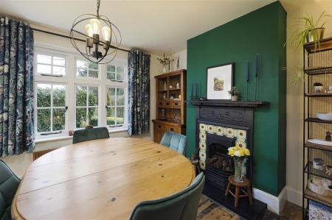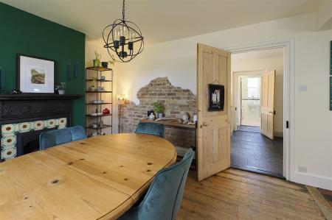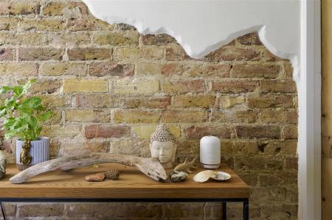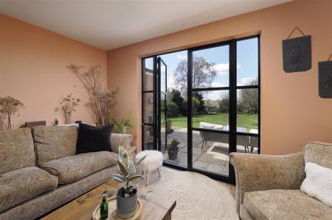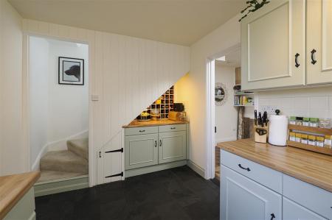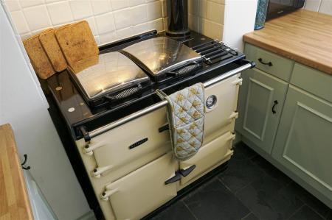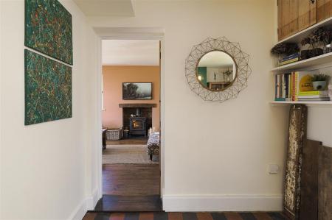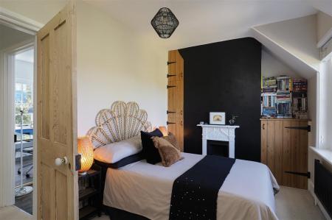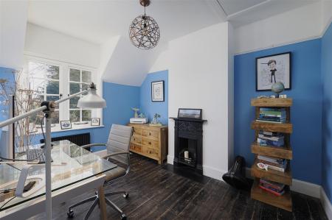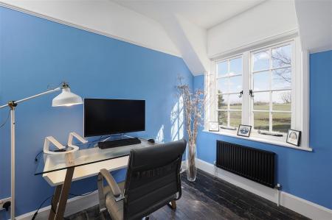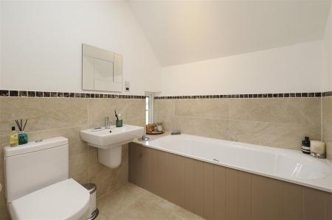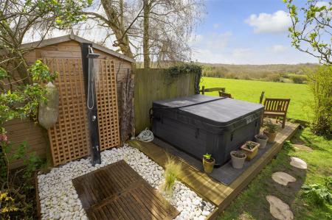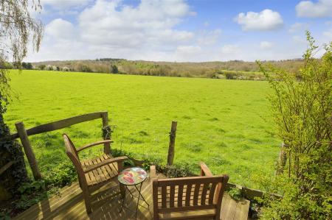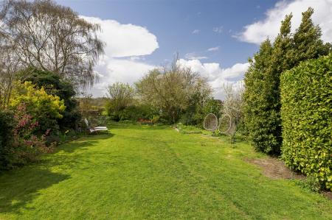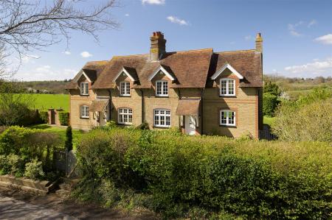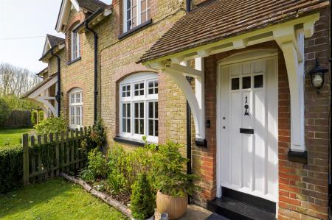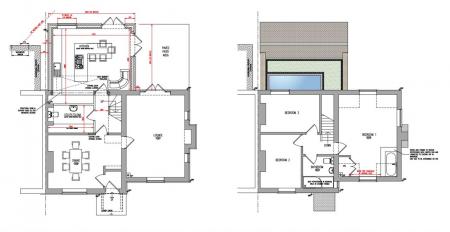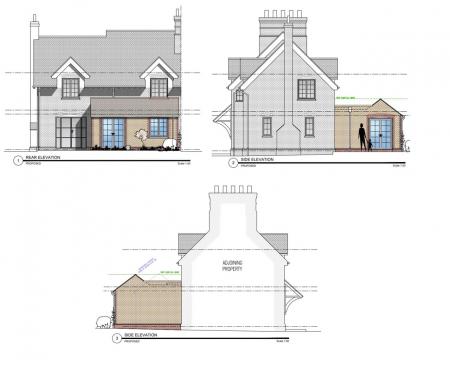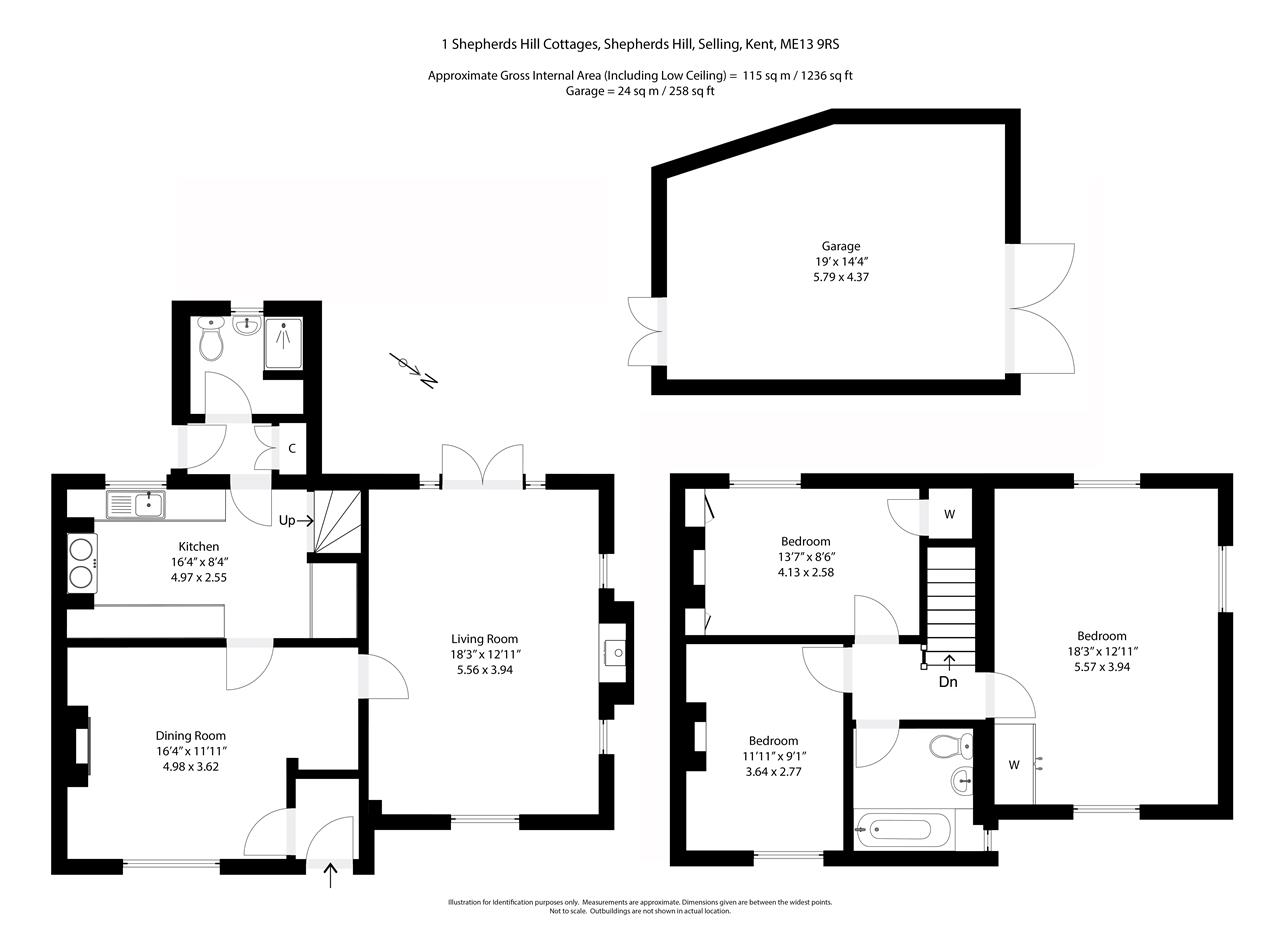- Enchanting Recently Renovated Cottage
- Three/Four Bedrooms & Two Luxury Bathrooms
- Elegant Triple Aspect Sitting Room
- Bursting With Period Features
- Fireplaces, Stripped Floors & Latch Key Doors
- Opportunity To Extend The Property
- Restored Double Glazed Wooden Windows
- Idyllic Views & Generous Plot Of 0.20 Acres
- Garage & Driveway
- EPC RATING: E - COUNCIL TAX: D
3 Bedroom Semi-Detached House for sale in
An enchanting three-bedroom cottage bursting with period features including original stripped floors, Victorian fireplaces, exposed brickwork, original panelling, and latch key doors. Situated in the village of Selling in the most idyllic rural spot overlooking rolling countryside, Shepherds Hill cottage occupies a generous plot of beautifully kept gardens which are adorned with established shrubs and young trees.
The current owners have embraced the character of this home whilst thoroughly renovating the property throughout. The double-glazed, heritage-style windows have been replaced/restored throughout the house, whilst the rear has seen the installation of new dark framed, aluminium French doors. In addition to these improvements, the property has also been elegantly decorated throughout and has had engineered oak flooring laid in the triple aspect sitting room. There is also a wonderful opportunity to extend the property, with planning permission granted and architect drawings available for a large kitchen with separate utility room to the rear of the property.
A pathway through a country cottage garden leads to the front door which sits neatly under the apex; the façade is particularly beautiful with recently painted wooden windows and front door. A small entrance lobby leads into a dining room with cast iron fireplace and original stripped floors. The main wall is a striking feature, showcasing a blend of exposed brickwork.
To the right of the dining room there is a triple aspect sitting room which has engineered oak flooring and a wood burning stove which sits beneath an oak bressummer. The room has a bohemian style, with natural materials and pale décor which complements the French doors, which lead out onto the garden patio.
To the rear of the property a bespoke country kitchen is brimming with character from the original wainscot panelling and a handsome Rayburn stove that sits beneath a mantel piece. There is an array of wooden units which integrates all major appliances, including a dishwasher, washing machine, induction hob and a separate fridge/freezer which are complemented by ceramic tile surrounds and a bespoke wine rack.
Beyond the kitchen there is a lobby leading to the garden and a stylish shower room which has underfloor heating and benefits from a power shower and has been finished with marble effect tiles.
To the first floor there are three double bedrooms, two of which have cast iron fireplaces and all of them have spectacular views of the surrounding countryside. The triple aspect, main bedroom is particularly large and could be divided to create an additional bedroom, alternatively there is plenty of room to install an ensuite bathroom.
The main bathroom has a stylish Villeroy and Boch suite and is further enhanced by wood panelling and marble effect tiles.
OUTSIDE:
Shepherds' Hill cottage occupies a generous and beautiful plot. There is a driveway to the right of the property with an electric charging point, that leads to a fully insulated double garage with electricity that is currently used as a home gym. The pretty front garden leads to the main entrance as well as the rear garden, where one will find an abundance of attractive shrubs, wild meadow patches, young trees, established sloe bushes and an apple tree.
From the French doors of the sitting room there is a patio area which leads to the large expanse of lawn, interspersed with beautifully planted flower beds and a variety of established shrubs and mature trees, as well as power points for outdoor lighting/water features.
At the foot of the garden, one will find a hot tub (could be negotiated with the sale) and solar shower which enjoys spectacular views over rolling countryside and is a great spot for stargazing at night. There is a little secret garden to the right with a storage shed and another seating area.
SITUATION:
Shepherds Hill is in a Conservation Area, situated in the village of Selling and enjoys a magical setting, surrounded by rolling countryside.
Perry Wood is ideal for anyone who enjoys nature and wildlife, as it is an Area of Outstanding Natural Beauty and contains around 150 acres of woodland which is designated as a Nature Reserve.
The village of Selling has its own CE primary school, which has a very good reputation, a cricket club, a mainline train station, a village pub and a village store.
The nearby town of Faversham has a wide variety of shopping facilities including both specialist shops and national retailers. Faversham has its own cinema, an indoor/outdoor swimming pool and a cottage hospital.
Both the city of Canterbury (10 miles) and the market town of Ashford (13 miles) also offer an extensive range of amenities.
Faversham and its surrounding villages have an excellent range of primary and secondary schools including Faversham's renowned Queen Elizabeth Grammar School. There is also easy access to Canterbury with its wide choice of secondary schools, Independent schools, three universities and a college.
Faversham enjoys excellent transport links to both London and the Coast via the M2 (3 miles) and M20 connecting to the M25 motorway network and Dover (25 miles) via the A2. The mainline station offers a regular rail link to London Victoria and Cannon Street and a high-speed service linking Faversham to St. Pancras in a little over an hour.
We endeavour to make our sales particulars accurate and reliable, however, they do not constitute or form part of an offer or any contract and none is to be relied upon as statements of representation or fact. Any services, systems and appliances listed in this specification have not been tested by us and no guarantee as to their operating ability or efficiency is given. All measurements and floor plans and site plans are a guide to prospective buyers only, and are not precise. Fixtures and fittings shown in any photographs are not necessarily included in the sale and need to be agreed with the seller.
Important information
This is not a Shared Ownership Property
Property Ref: 58691_FPS1002130
Similar Properties
Greenleas, 96 The Street, Adisham
3 Bedroom Detached House | Offers Over £600,000
A 1970s built three bedroom detached property, situated in the heart of Adisham and occupying a generous 1.2 acre plot o...
Temperance Villa, Tanners Street, Faversham
3 Bedroom Detached House | £600,000
An elegant, detached Victorian property which has been creatively extended and beautifully enhanced whilst embracing its...
Weatherall Close, Dunkirk, Dunkirk
4 Bedroom Detached House | £600,000
A striking detached residence built in the late 1990's as part of a small and exclusive development which benefits from...
Willowmore, 2 London Road, Faversham
6 Bedroom End of Terrace House | £625,000
A substantial Victorian property situated in a sought-after location of The Mall and London Road just minutes from Faver...
The Haven, 33, Cambridge Road, Faversham
4 Bedroom Semi-Detached House | £625,000
An artistically presented and creatively extended Victorian residence flourishing in restored period features, fine F&B...
4 Bedroom Terraced House | £635,000
A magnificent late Georgian townhouse, with splendid period features and substantial accommodation spread over four floo...

Foundation Estate Agents (Faversham)
2nd Floor, 3 Jubilee Way, Faversham, Kent, ME13 8GD
How much is your home worth?
Use our short form to request a valuation of your property.
Request a Valuation
