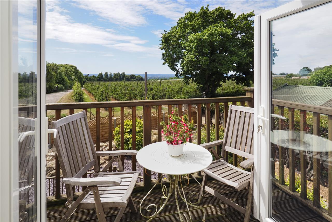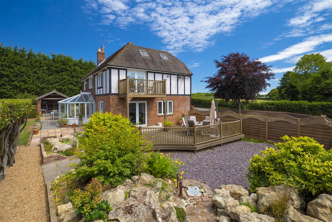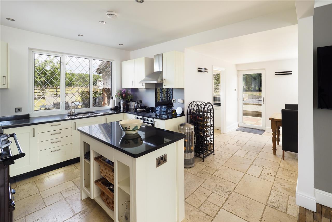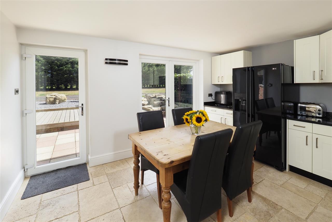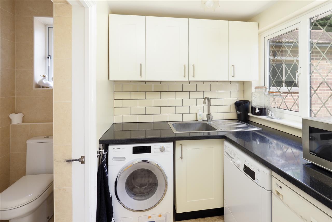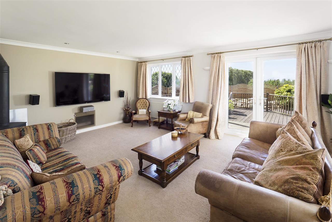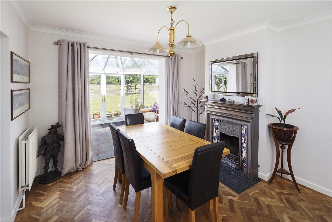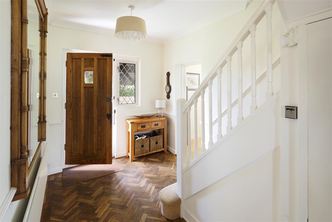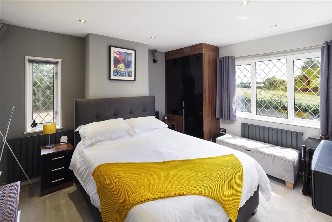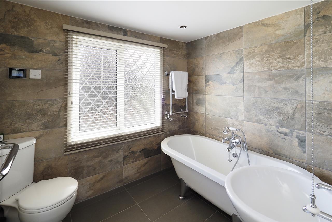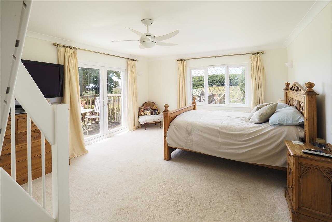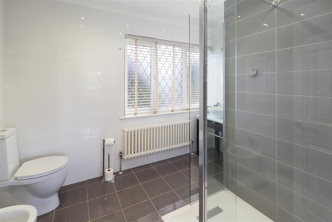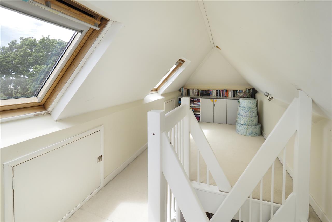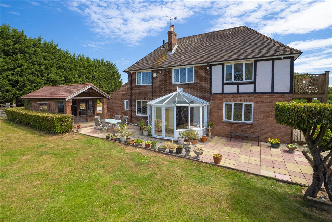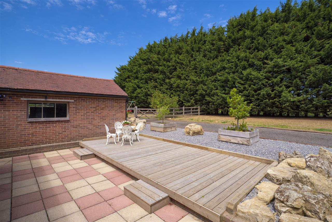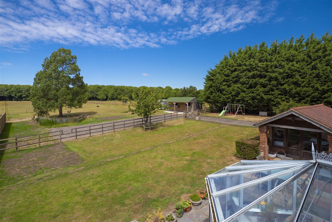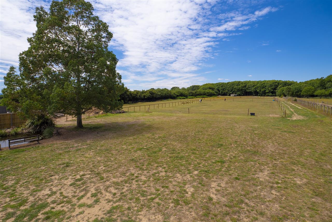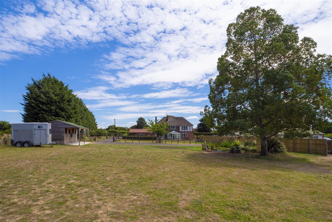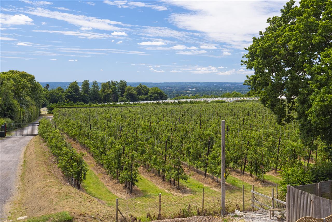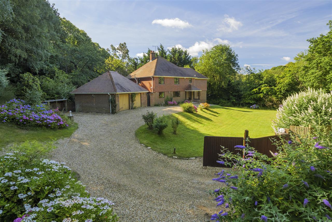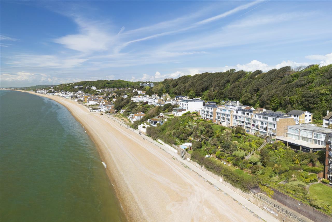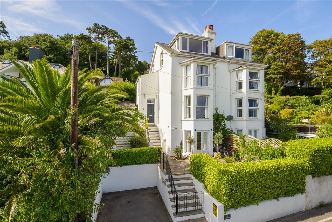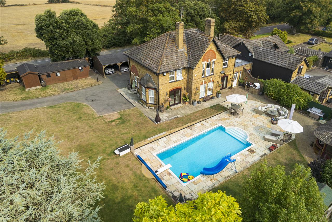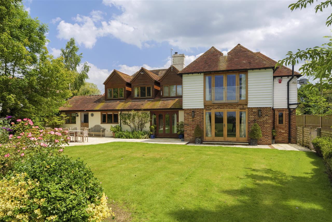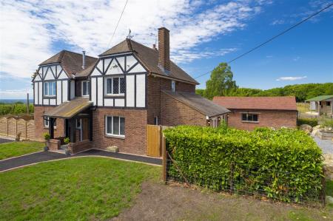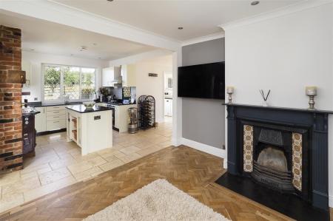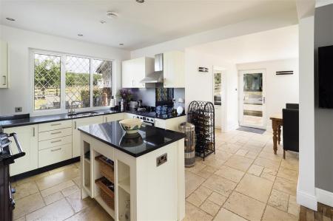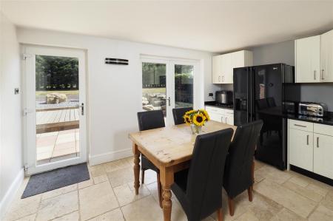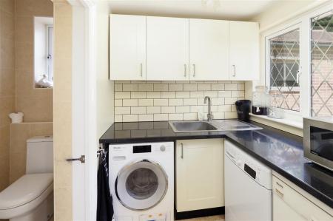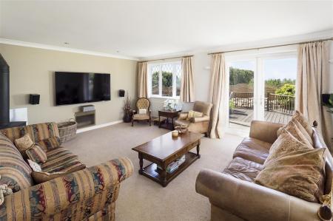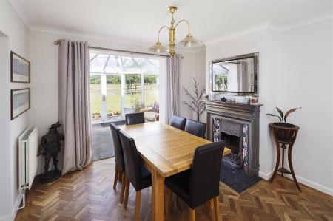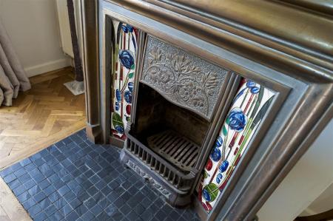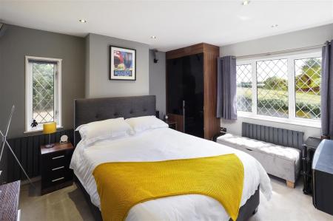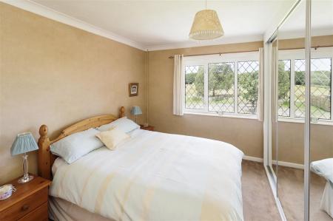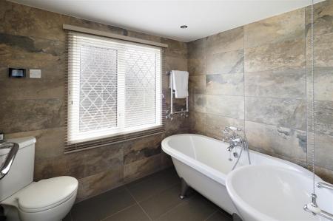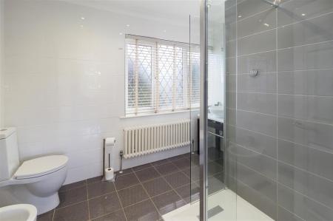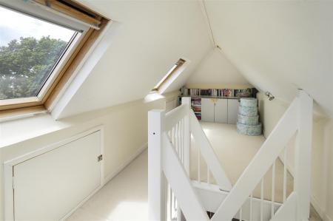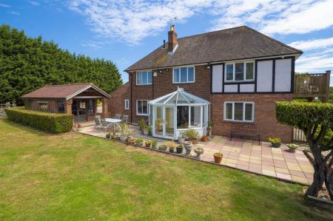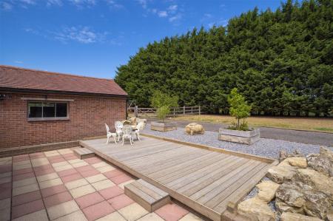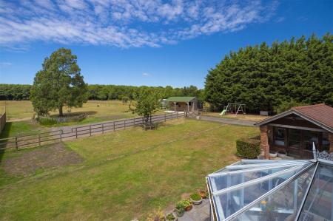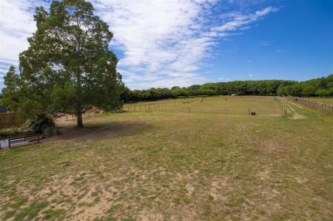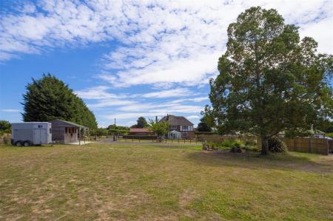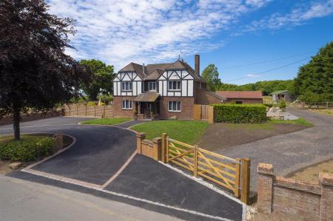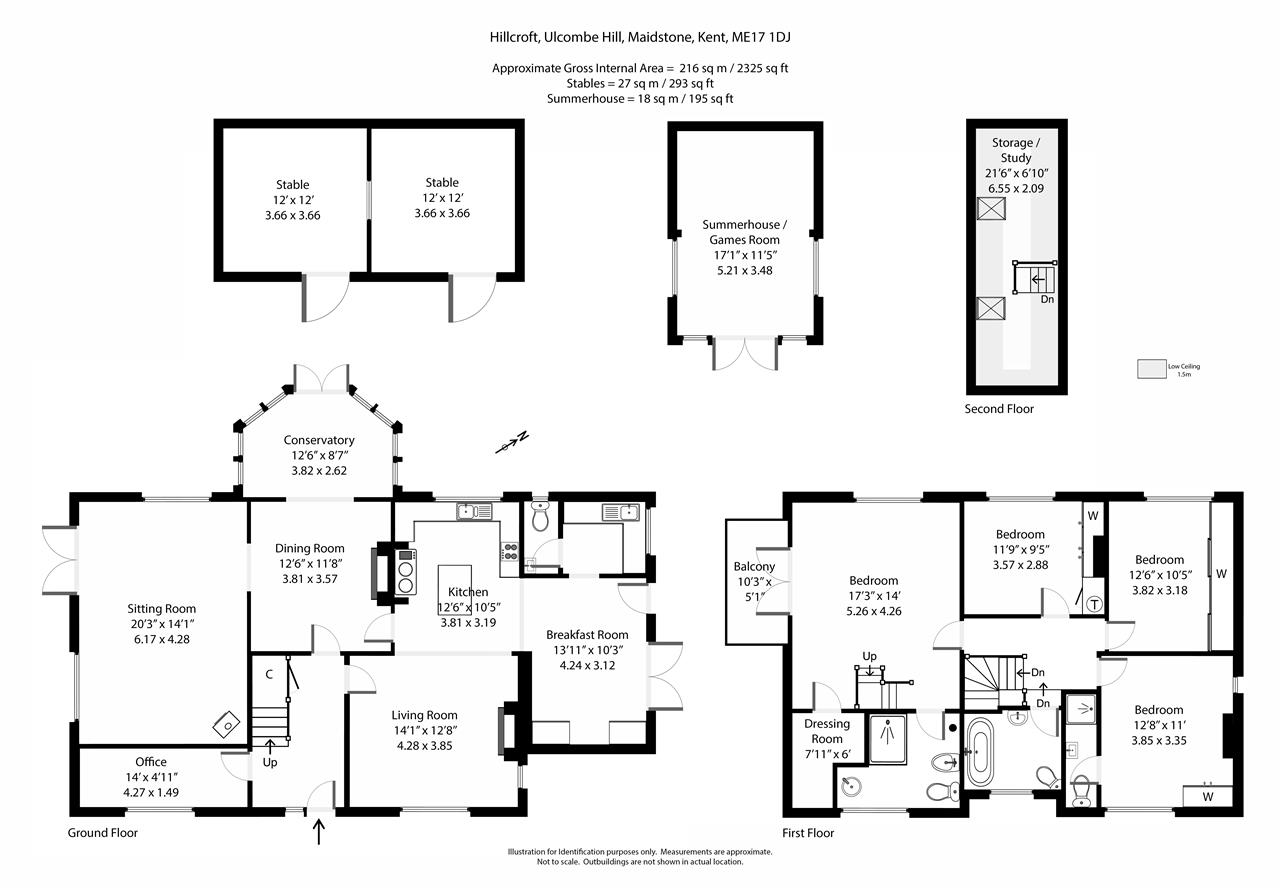- Charming Detached 1950s Built Residence
- Four Double Bedrooms & Three Luxury Bathrooms
- Three Reception Rooms & Open Plan Living Area
- Over 2300 Sq.Ft Of Beautifully Appointed Accommodation
- Parquet Flooring & Original Fireplaces
- Approx. 2.3 Acres Of Beautiful Gardens & Paddock
- Delightful Views In A Rural Village Setting
- Just Eight Miles To The County Town Of Maidstone
- **** Chain Free ****
- EPC RATING: D
4 Bedroom Detached House for sale in
A charming four-bedroom detached house, with a magnificent sweeping driveway, equestrian facilities and a detached brick-built summer house which is all set within a secluded plot of approx. 2.3 acres of enchanting gardens and paddocks that backs onto chestnut woodland. Hillcroft has seen numerous improvements over recent years, including a beautiful, double-glazed conservatory and a generous double extension, this spacious and versatile property now offers over 2300 sq. ft of beautifully appointed accommodation which is flourishing with period features such as parquet flooring and original fireplaces.
The welcome to Hillcroft brings an attractive traditional style façade, with lead light windows placed neatly either side of the solid timber canopy which frames the handsome oak front door. A beautiful light and airy entrance hall with parquet flooring sits central to the property and allows one to see right through to the garden.
The dining room with ornate tiled fireplace flows onto the double-glazed conservatory, whilst to the right there is a wonderful open plan family room which offers a relaxed informal seating area with attractive cast iron fireplace.
The kitchen has an array of traditional style units with rich granite work tops that surround a kitchen island and a Rayburn stove which is nestled within exposed brick and an oak bressumer. The kitchen is further complemented by a breakfast area which overlooks the garden through the French doors. A convenient WC and utility room with space for laundry appliances is separated from the open plan living area.
A double storey extension was sympathetically added in 2011 and now offers a home office and a splendid sitting room complete with a delightful contemporary wood burning stove and French doors that open onto a raised decked terrace.
To the first floor one will find four double bedrooms and a well-appointed family bathroom.
The main bedroom is dual aspect and has a luxury ensuite, walk in dressing room and doors that lead to a balcony which offers stunning views over rolling countryside. Space saving stairs have been installed and lead to a loft room with two Velux windows that provide stunning views over farmland.
The other bedrooms have fitted wardrobes, and the second bedroom also benefits from an ensuite shower room. The décor upstairs matches the standard of the rest of the house and complements the high specification fixtures and fittings found in the three bathrooms.
OUTSIDE
Hillcroft sits within approx. 2.3 acres of beautiful gardens and paddocks. The sweeping driveway offers parking for several cars and planning has been submitted to build a triple detached garage to the right of the property.
The grounds have been thoughtfully landscaped and are a credit to the current owner who has planted shrubs and flowers within an enchanting rockery. Several seating areas are dotted around the house and there is a large pond which encourages plenty of wildlife.
From the conservatory there is a patio area which leads to a detached brick-built summer house that has electricity and lighting and would be perfect for a home business or games room.
In addition to the gardens there are two stables and three paddocks all securely enclosed by timber fencing which backs onto chestnut woodland.
SITUATION:
Ulcombe Is a rural village surrounded by protected woodland and ideal for anyone who enjoys walking or cycling as it sits on the Greensand way. There is a medieval Grade I church which dates back to the 12th century and a local primary school within a short walk of the property.
The nearby village of Sutton Valence has some local shops and public houses, whilst the Pepper Box Inn at Fairbourne Heath and the Ridge Golf Club are both within walking distance.
The village of Headcorn is also within easy reach and offers several local amenities including gift shops, restaurants, mini supermarket, public houses, library, doctors, dental surgeries, and a primary school. There is a main line station offering services to London and the Kent Coast
Just 4 miles away there is Leeds which is host to Leeds Castle, a 900 year old castle set within over 500 acres of beautiful park-like grounds, complete with 18 hole golf course. The castle is known as 'the loveliest castle in the world' and is a draw for tourists from all over.
Lenham village is just 5 miles from Ulcombe and offers some lovely independent shops, quaint cafes, and public houses in the village square. Lenham has high speed links into London getting you into the city in just over an hour.
Maidstone is the main town and is approx. 8 miles away from Ulcombe and offers an array of high street shopping including a variety of department stores. There are excellent recreation facilities as well as outstanding secondary and private schools.
Important Information
- This is a Freehold property.
Property Ref: 58691_FPS1001998
Similar Properties
Iron Hill House, Dunkirk Road South, Dunkirk
5 Bedroom Detached House | Offers in excess of £995,000
A substantial detached residence occupying 0.85 acres of enchanting grounds and tucked away in an exceptionally desirabl...
Cherry Tree Farm, Grove Road, Selling
4 Bedroom Detached House | £975,000
A detached property which has been creatively extended to offer an impressive 2400 sq.ft of spacious and versatile accom...
The Penthouse, 8 Cliffe House, Folkestone
4 Bedroom Apartment | Guide Price £975,000
An exceptionally unique and spacious four-bedroom beach-front penthouse apartment with spectacular sea views and direct...
The Anchorage, Bay Hill, St Margaret's Bay
5 Bedroom Semi-Detached House | Offers in excess of £1,000,000
GUIDE PRICE: £1,000,000 to £1,100,000. A grand and imposing Victorian villa, with elegant and beautifully appointed acco...
Lingfield House, Sheppey Way, Bobbing
5 Bedroom Link Detached House | £1,000,000
A substantial five bedroomed Victorian residence with a wealth of history and an abundance of period features. Formally...
Plough Cottage, Church Lane, West Stourmouth
5 Bedroom Detached House | Offers Over £1,000,000
**NO CHAIN** A substantial detached property which has been sympathetically extended over recent years, to offer over 26...

Foundation Estate Agents (Faversham)
2nd Floor, 3 Jubilee Way, Faversham, Kent, ME13 8GD
How much is your home worth?
Use our short form to request a valuation of your property.
Request a Valuation


