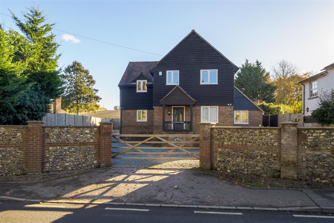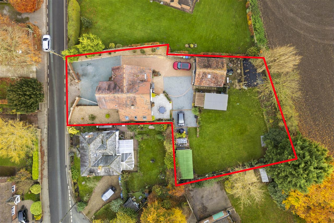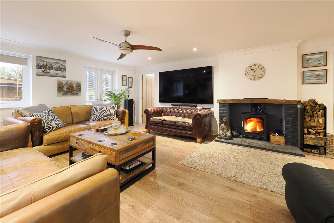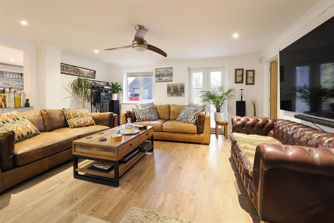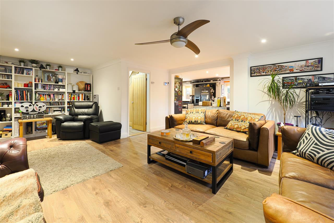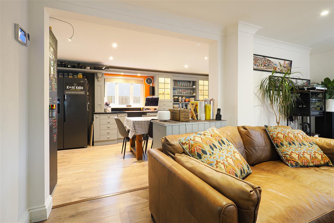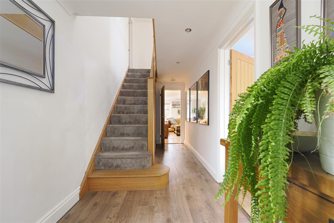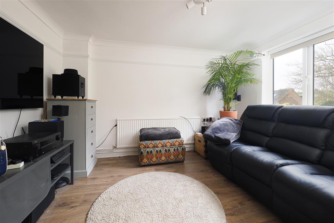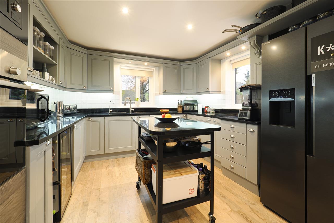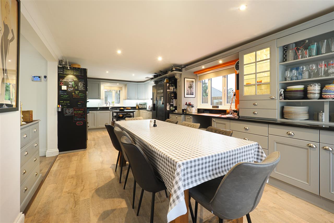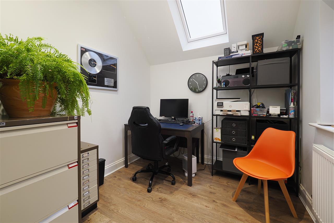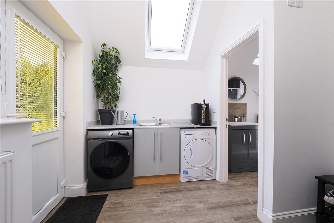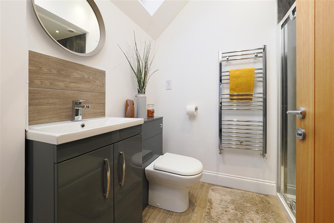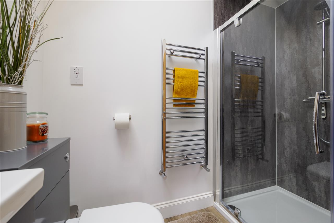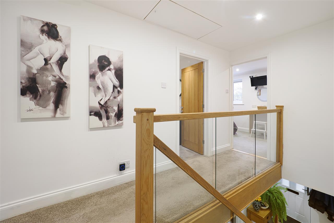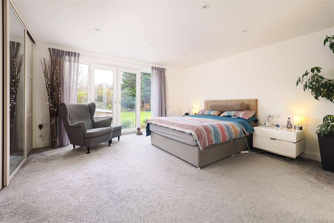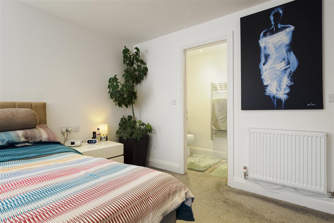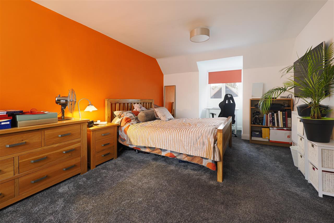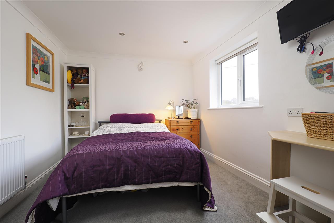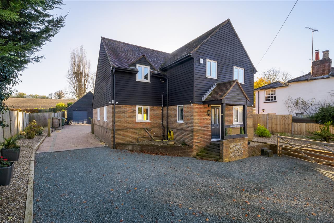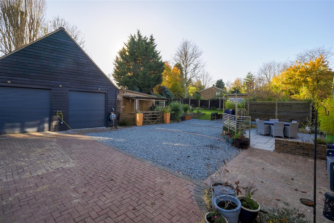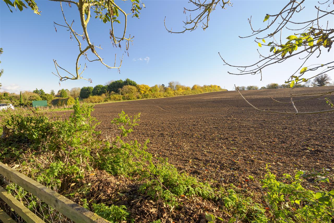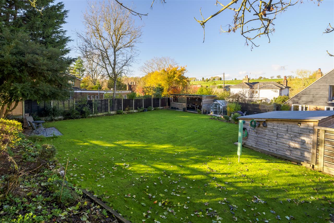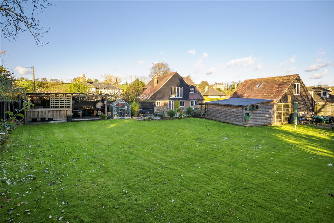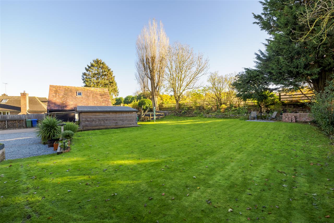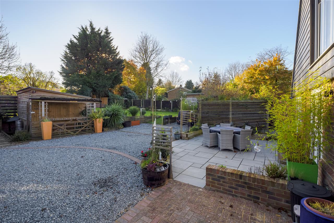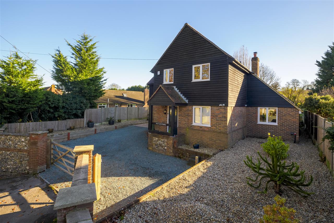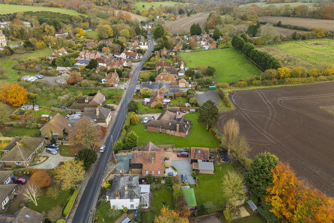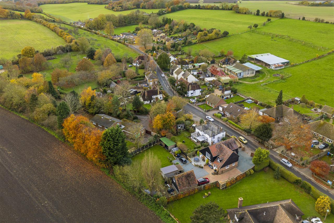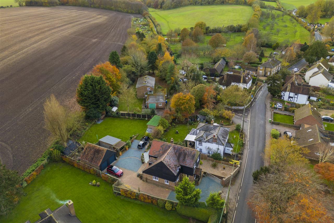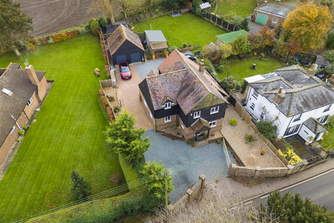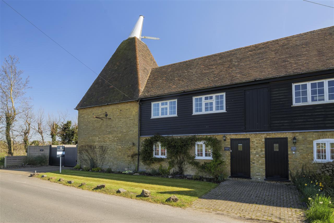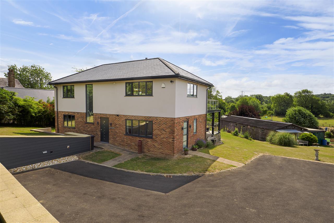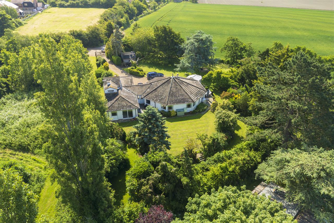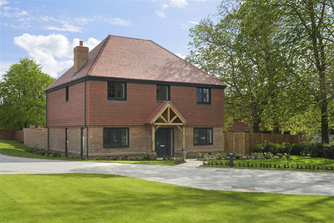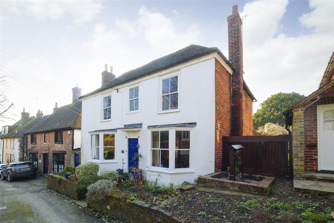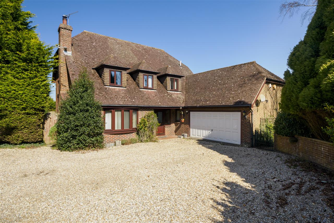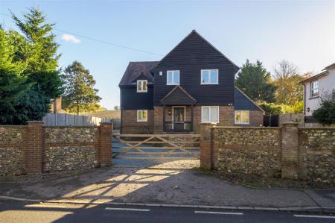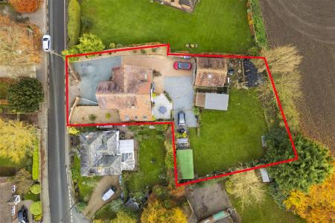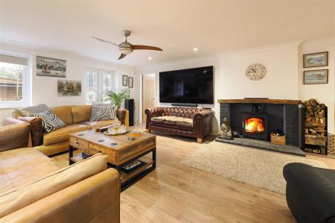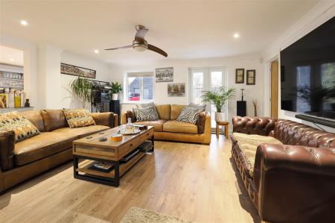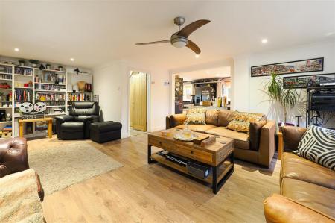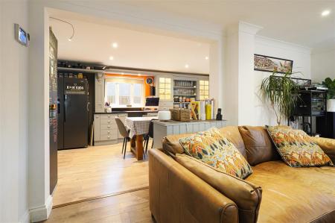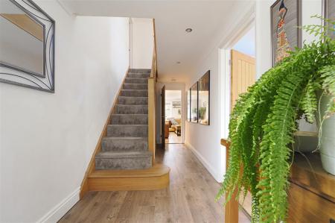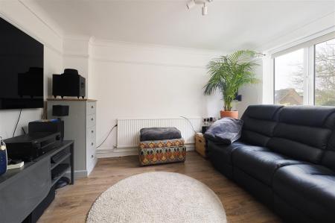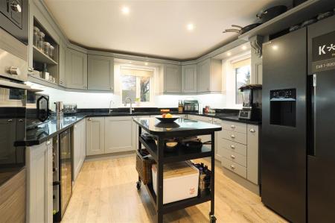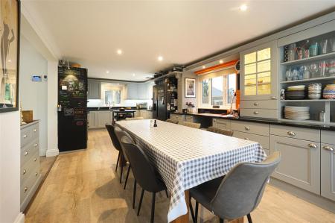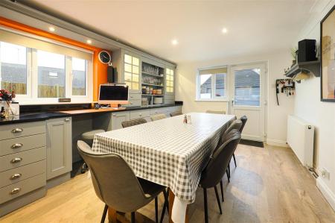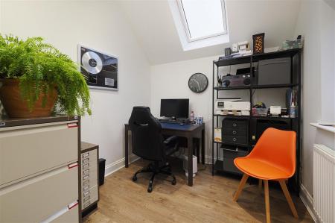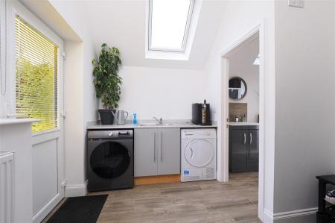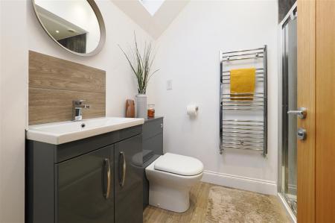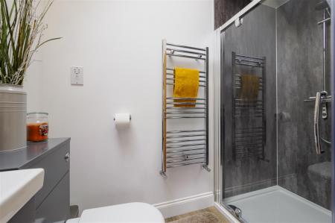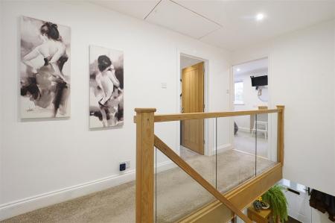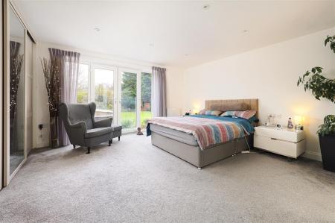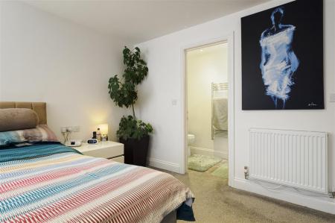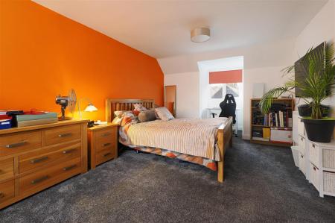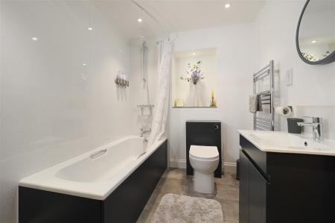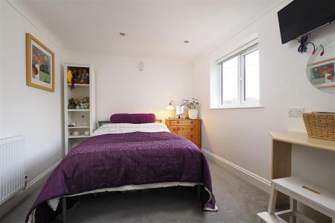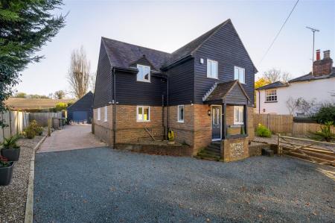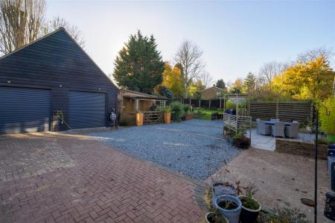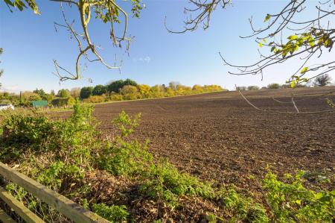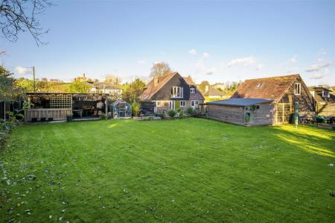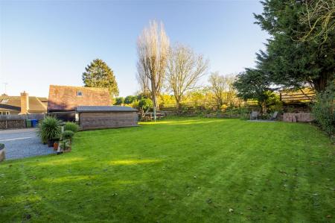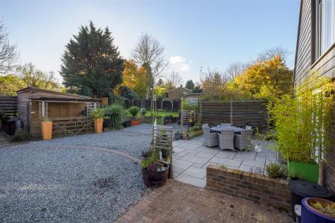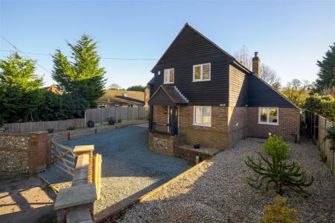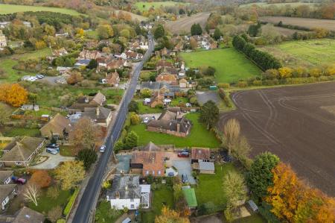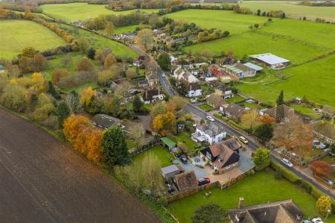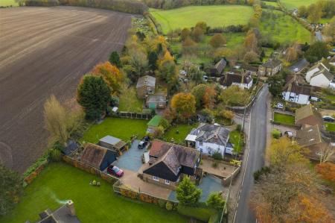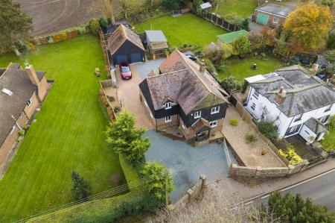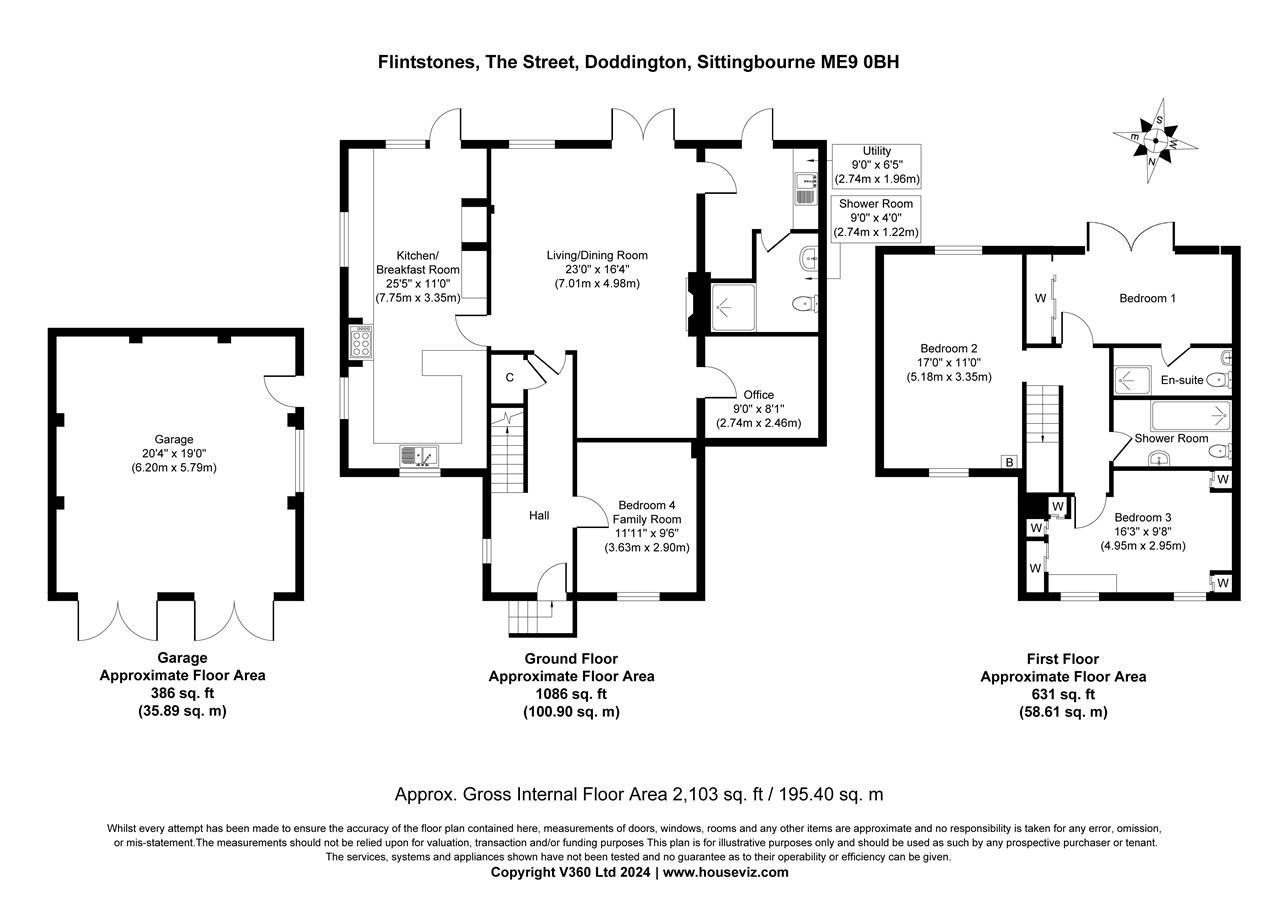- Creatively Extended Detached Residence
- Over 2100 Sq.Ft Of Versatile Space
- Four Bedrooms & Three Bathrooms
- Principal Bedroom With Ensuite & Julliet Balcony
- Living Room With Wood Burning Stove
- Charming Kitchen Breakfast Room & Separate Utility
- Set Within A Quarter Of An Acre Of Grounds
- Extensive Drive, Double Garage, & Hot Tub
- Village Location Close To Faversham & Sittingbourne
- EPC RATING: D - COUNCIL TAX: F
4 Bedroom Detached House for sale in
A creatively extended, four bedroomed detached residence which has been significantly improved by the current owners who have beautifully reconfigured the accommodation and made many enhancements throughout.
There is now over 2100 sq.ft of wonderfully presented accommodation which includes a double storey garage which presents the opportunity to be further converted offering a self-contained annexe. STPC.
Flintstones occupies a generous 0.26 acres of beautiful grounds which incorporates an extensive driveway and a summer house with hot tub which will be left with the sale of the property.
Aesthetically Flintstones has been completely transformed with an updated kitchen, three new bathrooms, oak internal doors and a recently added utility room and office within the extension. Every effort has been made to ensure the property runs efficiently with a full rewire, the installation of double-glazed windows, replaced private drainage with eco treatment plant, and new heating system with brand new boiler.
The facade is a lovely mix of weather boarding and exposed brick, the front door sits central and elevated beneath a pitched canopy. The entrance hall with stairs to the first floor leads to the rear of the property where one will find a spacious living room with wood burning stove and French doors to the garden.
To the left there is a bright and airy kitchen breakfast room which has rich granite work tops complementing the dark grey painted units and chrome cup handles. Main appliances are integrated and include a dishwasher, oven, microwave and induction hob, whilst the space is complemented by a utility room positioned in the extension, which also offers access to the garden.
The ground floor is further enhanced by a study and separate reception which could also be used as a guest bedroom as there is a shower room located adjacent to the utility area.
To the first floor, a galleried landing leads to three double bedrooms, and a recently installed family bathroom. The principal bedroom enjoys wonderful views from the Julliet balcony, whilst there is an extensive range of fitted wardrobes and a luxury en-suite shower room. There is a dual aspect double bedroom which could be split back into two bedrooms, depending on requirements.
OUTSIDE:
Flintstones is set within 0.26 acres of splendid grounds which includes an extensive driveway which leads to the double garage, which has a staircase leading to a second floor, the ground floor has been divided to create an additional home office.
There are additional outbuildings, one is used for storage, whilst the other is perfect for entertaining with a bar and hot tub. The gardens are mainly laid to lawn enclosed by fencing, with patio seating areas accessed directly from the french doors in the living room.
SITUATION:
Flintstones is set within the beautiful Kentish village of Doddington, which offers a rich and varied history, and incorporates some handsome architecture including Doddington Place Gardens, renowned for its well-kept buildings and grounds. It is also part of the wider Kent Downs, an area of outstanding natural beauty.
The village dates back to the 11th century and is centred around the 14th century Chequers Inn, now owned by the famous Faversham brewery, Shepherd Neame, which is popular for its excellent ales and hot food. The village boasts an award-winning butchers which also sells all essential groceries and a community village hall. There are a number of primary schools in nearby villages such as Eastling, Lynsted, Painters Forstal and Teynham, whilst the nearest secondary schools are in Lenham, Faversham and Sittingbourne.
The village is also well positioned for access to the larger towns of Maidstone and Ashford, and for links to both the M2 and M20, which are also nearby. The nearest main line stations are Faversham and Sittingbourne both of which have high speed links into London.
Faversham is just 6 miles away and is an historic and charming market town which offers a wide variety of shopping facilities including both specialist and national retailers and a bustling market three times a week. It has its own cinema, an indoor and outdoor swimming pool, a cottage hospital and an excellent range of primary and secondary schools, including Faversham's renowned Queen Elizabeth Grammar School. For sailing enthusiasts, the town has a charming tidal creek and quay.
We endeavour to make our sales particulars accurate and reliable, however, they do not constitute or form part of an offer or any contract and none is to be relied upon as statements of representation or fact. Any services, systems and appliances listed in this specification have not been tested by us and no guarantee as to their operating ability or efficiency is given. All measurements, floor plans and site plans are a guide to prospective buyers only, and are not precise. Fixtures and fittings shown in any photographs are not necessarily included in the sale and need to be agreed with the seller.
Property Ref: 58691_FPS1002581
Similar Properties
Brownings Oast, Hansletts Lane, Ospringe
4 Bedroom Semi-Detached House | £795,000
A substantial and extensively enhanced four-bedroom oast house offering over 1,800 sq. ft. of beautifully presented acco...
Walkers Rest, Chilham, Canterbury
5 Bedroom Detached House | £780,000
WALKERS REST – A STRIKING CONTEMPORARY RESIDENCE WITH BREATHTAKING VIEWS - Set within approx. three-quarters of an...
5 Bedroom Detached House | £775,000
An individually designed and completely unique residence offering over 2600 sq.ft of characterful and particularly versa...
Camberley House, East Brook Park, Canterbury Road, Etchinghill
5 Bedroom Detached House | Guide Price £800,000
A handsome newly built five bedroom detached house with an attractive yet traditionally styled tile hung facade, situate...
Coleman House, Cullings Hill, Elham
4 Bedroom Detached House | £800,000
An enchanting four-bedroom detached period residence nestled in the heart of Elham village, offering a substantial south...
Woodhaven, Canterbury Road, Challock
4 Bedroom Detached House | £800,000
A substantial four-bedroom detached residence, built in the 1980s, offering over 2,200 sq. ft. of well-proportioned acco...

Foundation Estate Agents (Faversham)
2nd Floor, 3 Jubilee Way, Faversham, Kent, ME13 8GD
How much is your home worth?
Use our short form to request a valuation of your property.
Request a Valuation
