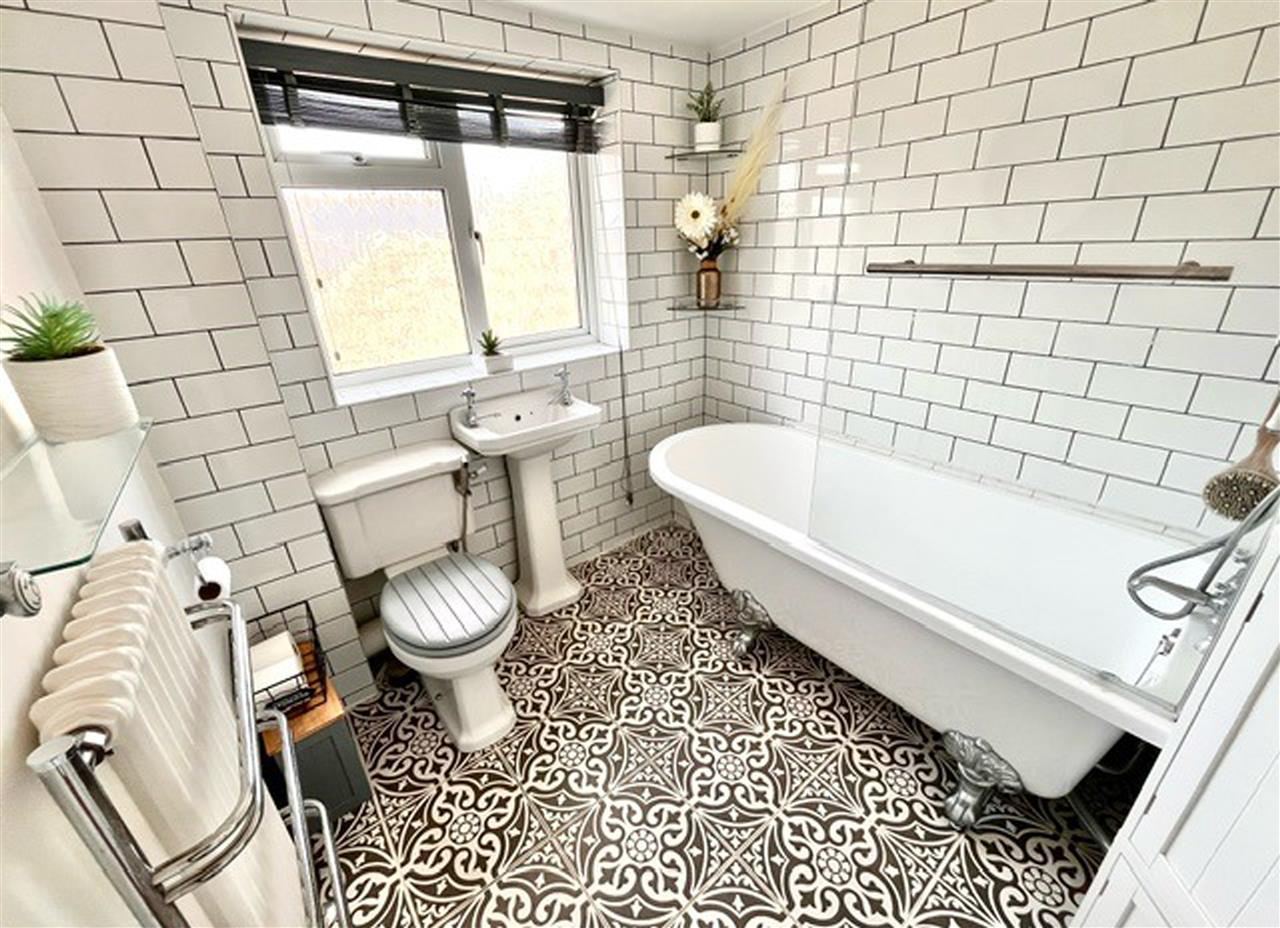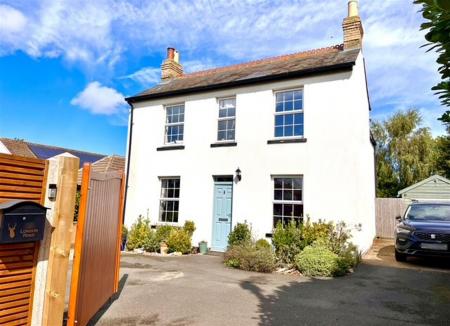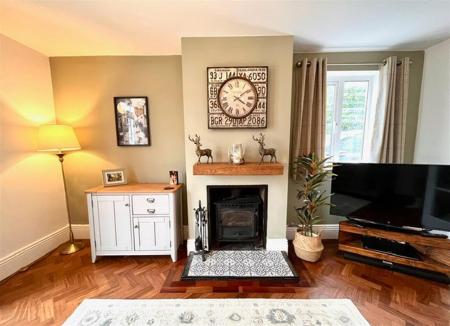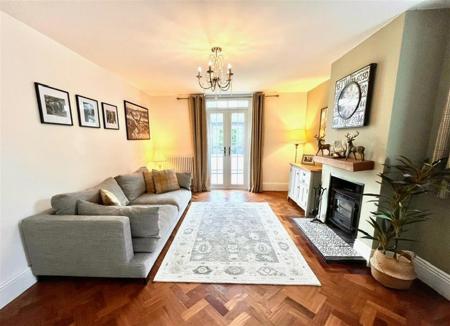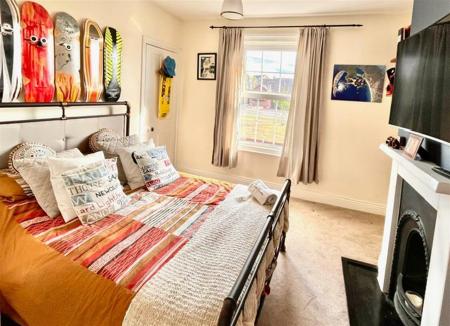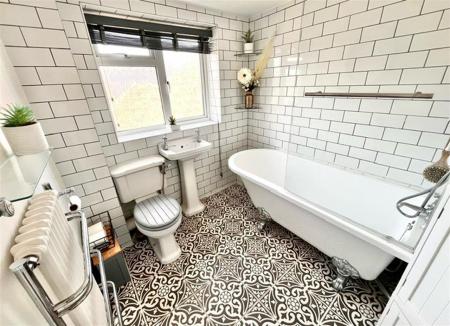- Enchanting Detached Residence
- Period Features Including Many Fireplaces
- Over 1400 Sq.Ft Of Characterful Accommodation
- Four Bedrooms & Luxury Bathroom With Roll Top Bath
- Three Elegant Receptions & Garden Room
- Fine Decor & Bespoke Panelling
- Solid Oak Parquet Flooring & Original Internal Doors
- Large Garden & Gated Driveway
- EPC RATING: E - COUNCIL TAX: E
4 Bedroom Detached House for sale in
An enchanting detached period residence offering over 1400 sq.ft of beautifully enhanced accommodation which is flourishing in an abundance of period features.
Thought to have been built in the early 1900's and sympathetically extended over the years, the property presents many original characteristics which blend exceptionally well with many modern conveniences. Decorative cast iron fireplaces are found in many rooms whilst intricate architrave, original internal doors and solid oak parquet flooring, which was reclaimed from an old church and add another depth of distinctiveness.
The current owners have an eye for detail and have artistically enhanced their home with fine decor, bespoke panelling, and colourful tiles.
The symmetrical facade is tucked away behind wooden gates, the attractive front door opens into an entrance hall with original fireplace and staircase to the first floor. This leads onto the sitting room which has a wood burning stove set upon a tiled hearth, French doors lead into a Crittall framed garden room which poses the opportunity to further extend or replace with an orangery.
The kitchen breakfast room has an array of traditionally styled units surrounding the double range stove and pantry, whilst the dishwasher, washing machine and fridge have been integrated. The space is further enhanced by a bold mosaic style tiles, and views over the garden.
The ground floor is complete with a dining area, which in turn leads back round to the entrance hall.
To the first floor one will find four generously proportioned bedrooms and a well-appointed family bathroom which comprises of a roll top bath, rainfall shower, WC and basin. The principal bedroom is significantly larger and has decorative dark painted panelling and another fireplace.
OUTSIDE:
The garden at the rear of the property can be accessed via the garden room or the kitchen, it is mainly laid to lawn and bordered with mature trees and established shrubs, a patio area provides plenty of space for alfresco dining.
To the front of the property there is gated driveway which provides parking for several cars.
AGENTS NOTE:
Vendors own photos
SITUATION:
The village of Newington is situated on the A2 between Rainham and Sittingbourne and enjoys excellent road access to London and the Kent coast via the M2 and the M20. The property is a short walk to the village's local amenities and mainline train station which provides direct rail services to London Victoria and Cannon Street, whilst the high-speed link to St Pancras is available from Rainham. Families will appreciate the proximity of Newington CofE Primary School and the easily accessible Leigh Academy Secondary and Rainham Mark Grammar School.
Maidstone town centre is just 8 miles away and the market town of Faversham is just a 15 minute train journey away.
WHATWORDS: ///nitrate.sometime.routs
We endeavour to make our sales particulars accurate and reliable, however, they do not constitute or form part of an offer or any contract and none is to be relied upon as statements of representation or fact. Any services, systems and appliances listed in this specification have not been tested by us and no guarantee as to their operating ability or efficiency is given. All measurements, floor plans and site plans are a guide to prospective buyers only and are not precise. Fixtures and fittings shown in any photographs are not necessarily included in the sale and need to be agreed with the seller.
Important information
This is not a Shared Ownership Property
Property Ref: 58691_FPS1002518
Similar Properties
5 Bedroom End of Terrace House | Offers Over £525,000
A spectacular five-bedroom end of terrace property set within a small but very exclusive development in the delightful v...
Bradgate, School Lane, Bekesbourne
4 Bedroom Detached House | £525,000
A delightful detached four bedroomed property built in the late 1980's, offering almost 1500 sq. ft of bright and airy a...
Oakwell Cottage, Church Hill, Hernhill
3 Bedroom Link Detached House | Offers Over £525,000
An enchanting three bedroomed Victorian cottage, situated in the heart of Hernhill village which is surrounded by beauti...
Mummery Court, Painters Forstal
4 Bedroom Semi-Detached House | £530,000
A charming semi-detached four bedroomed property which has been vastly improved over recent years with the installation...
The Street, Boughton-under-Blean
4 Bedroom End of Terrace House | £540,000
Once a sweet shop in the popular high street of Boughton which is conveniently located between the cathedral city of Can...
Longstraw Barn, 10 Ickham Court Farm, Ickham
2 Bedroom Barn Conversion | Offers Over £550,000
A delightful Grade ll Listed two/three bedroom barn conversion, situated next to the village Green in the idyllic villag...

Foundation Estate Agents (Faversham)
2nd Floor, 3 Jubilee Way, Faversham, Kent, ME13 8GD
How much is your home worth?
Use our short form to request a valuation of your property.
Request a Valuation













