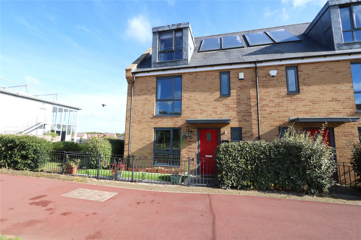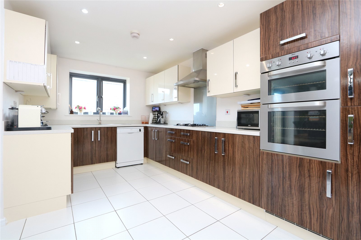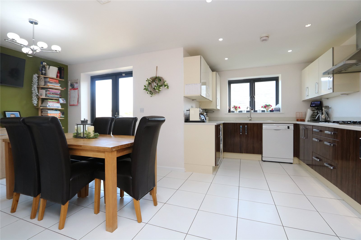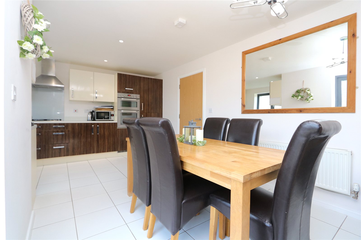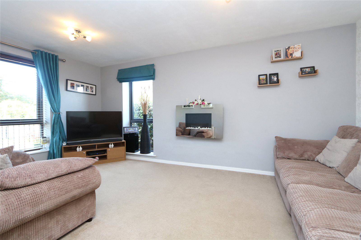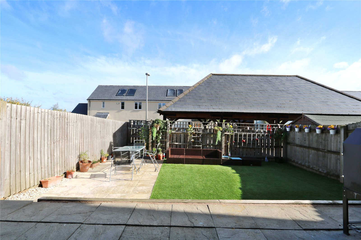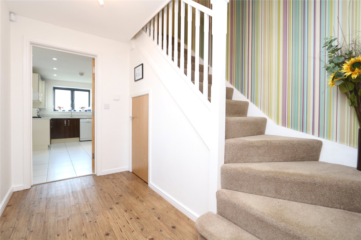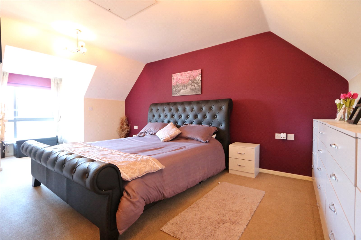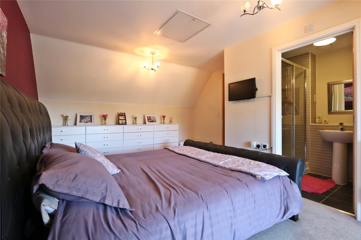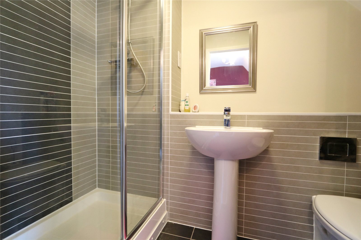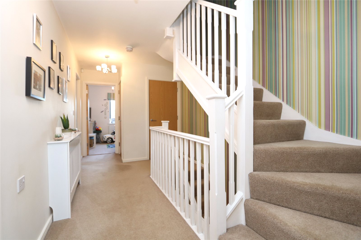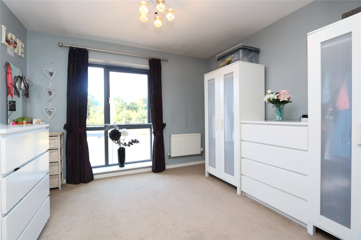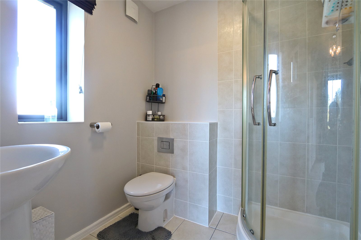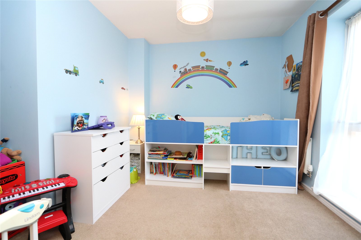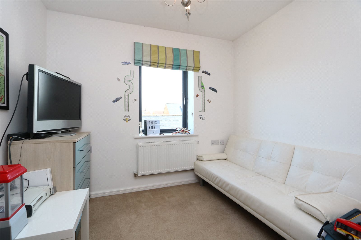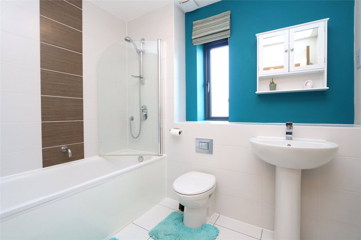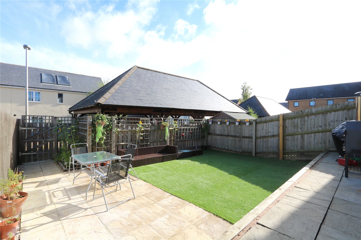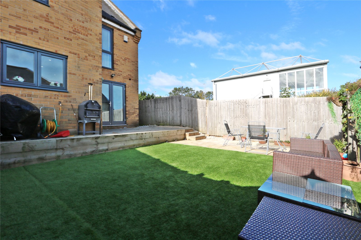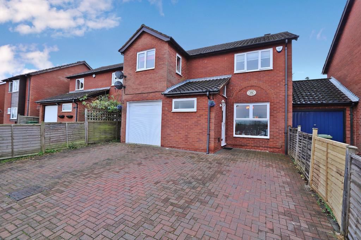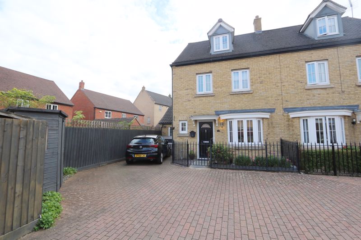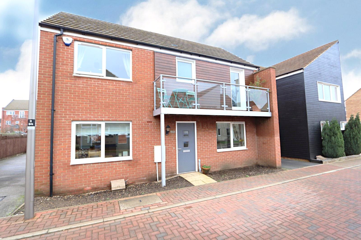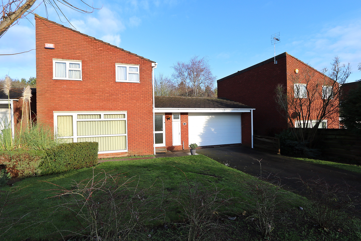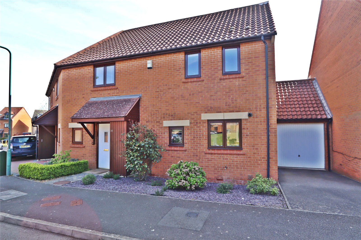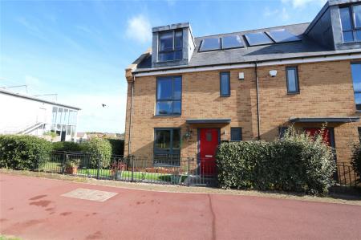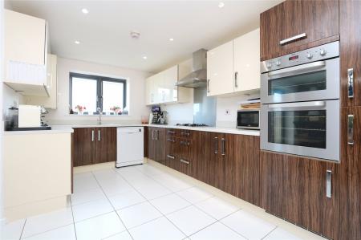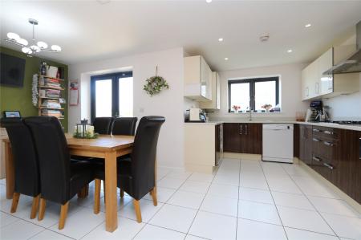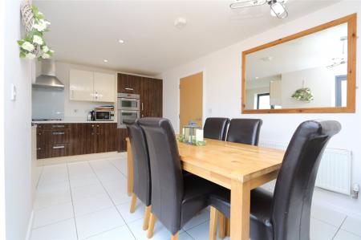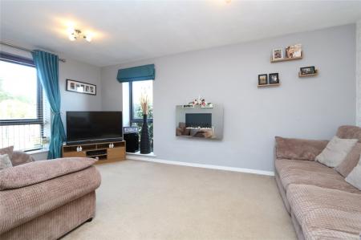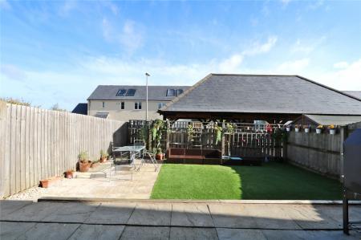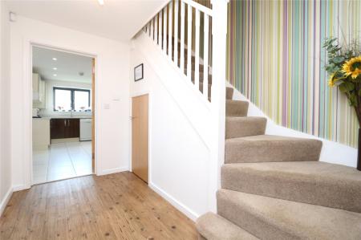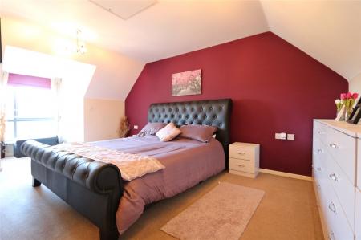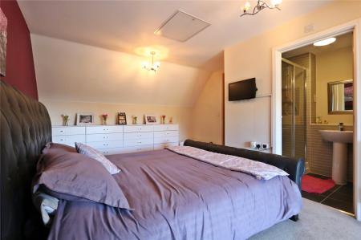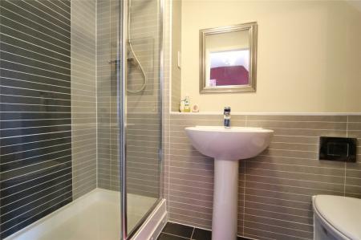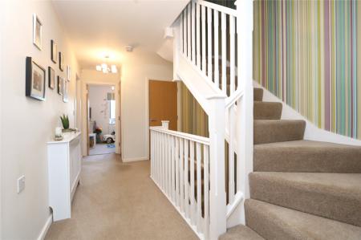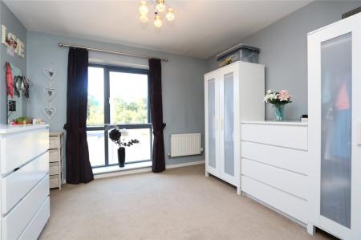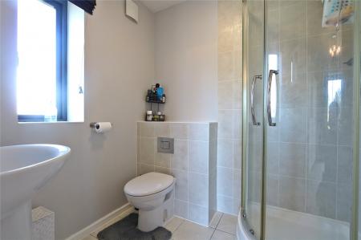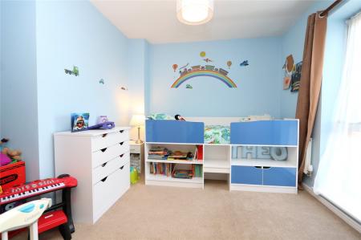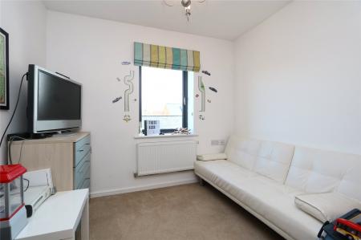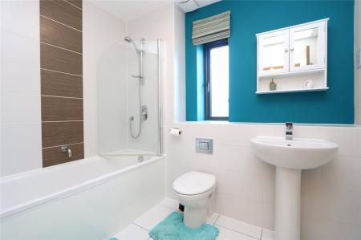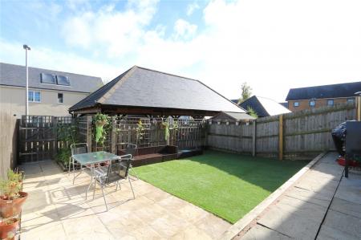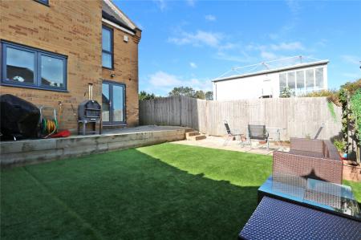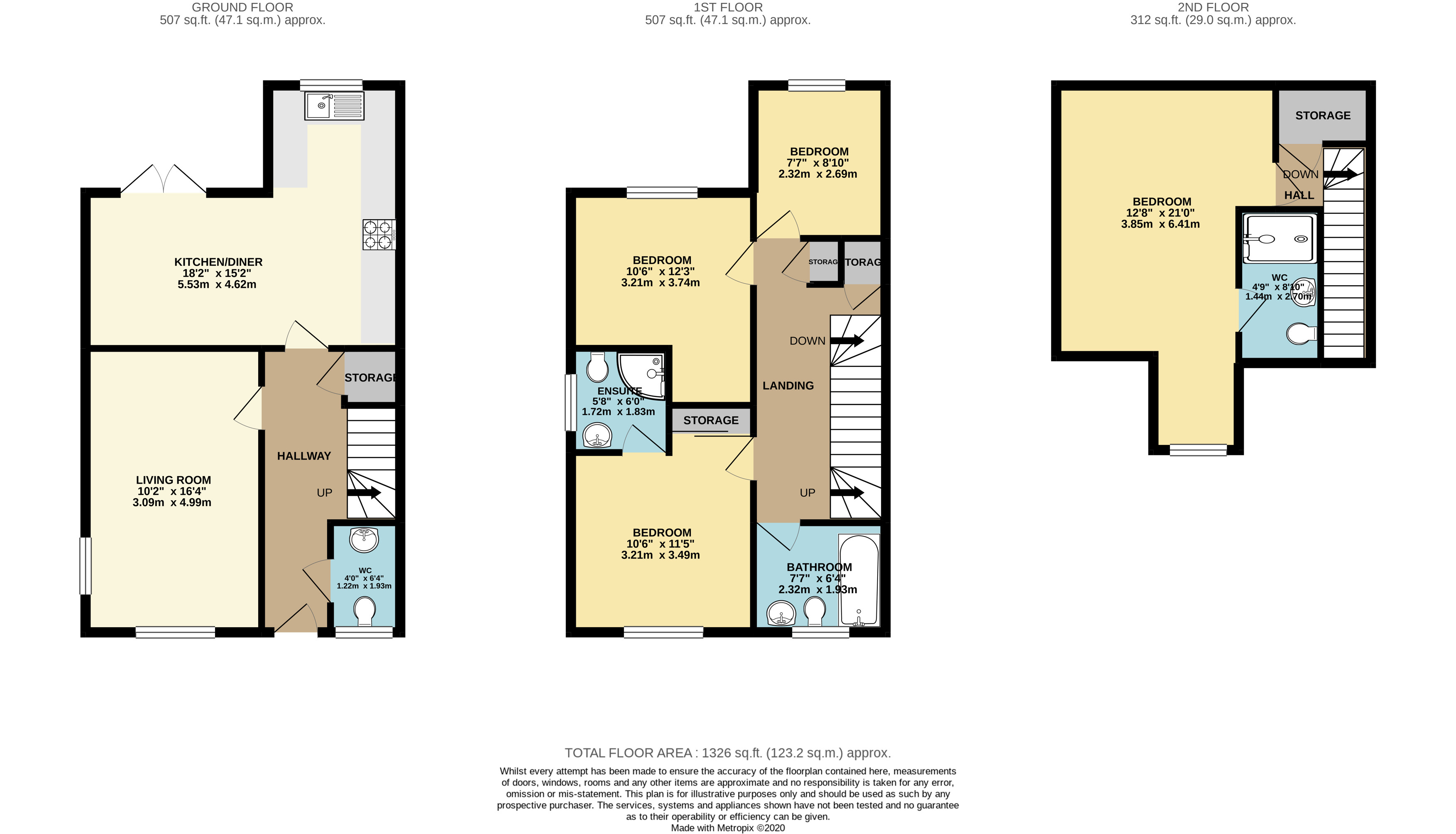- LARGE FAMILY HOME
- FOUR BEDROOMS (3 DOUBLES)
- TWO EN-SUITES
- LANDSCAPED REAR GARDEN
- BEAUTIUFL KITCHEN/DINER
- DOUBLE CAR PORT
- SOLAR PANELS
- WALKING DISTANCE TO LOCAL SCHOOLING
- EASY ACCESS TO MAJOR COMMUTING ROUTES
- IDEAL FOR ANY GROWING FAMILY
4 Bedroom Semi-Detached House for sale in
* A LARGE FOUR BEDROOM SEMI-DETACHED IN THE HEART OF BROOKLANDS - OFFERED WITH TWO EN-SUITES, SPACIOUS KITCHEN/DINER, DOUBLE CAR PORT & SOLAR PANELS *
Urban & Rural Milton Keynes are excited to have received the sole selling rights on instructing this fantastic opportunity to acquire this spacious four bedroom semi-detached family residence which has been carefully maintained and adapted throughout by its current owners allowing any growing family to move straight in. The home is located within the highly regarded area of Brooklands.
Brooklands is a historic village in North Buckinghamshire that has been a constituent element of Milton Keynes since the latter's designation in 1967 and is an extremely popular area of Milton Keynes. It offers many local amenities, some of which include Broughton Brook & Broughton Linear Park and local shops. Other beneficial factors include its ease of access being within close proximity to the M1 motorway, central Milton Keynes shopping centre, the local Rail Station and walking distance to excellent local schooling.
Brief internal accommodation comprises an entrance hallway, guest cloakroom, dual aspect living and a beautifully presented 'L' shaped kitchen diner complete with fitted appliances - perfect for any family occasion. To the first floor there is a modern family bathroom and three generous sized bedrooms with the second bedroom benefitting from an en-suite. To the second floor is a large master bedroom with a refitted en-suite. Externally the property boasts a recently landscaped rear garden including paved patio, faux grass and pleasant flower beds. To the rear there is a double car port providing off road parking.
Added features include solar panels, double glazing throughout and gas central heating.
Entrance Hall
Guest Cloakroom
Living Room 10.2 x 16.4.
Kitchen/Diner 18.2 x 15.2.
1st Floor Landing
Bedroom 2 10.6 x 11.5.
En-suite 5.8 x 6.
Bedroom 3 10.6 x 12.3.
Bedroom 4 7.7 x 6.4.
Bathroom 7.7 x 6.4.
2nd Floor Landing
Bedroom 1 12.8 x 21.
En-suite 4.9 x 8.10.
Outside
Double Carport
Important Information
- This is a Freehold property.
Property Ref: 738547_MKE200447
Similar Properties
Stamford Avenue, Springfield, Buckinghamshire, MK6
4 Bedroom Detached House | £375,000
* An extended four double bedroom detached family residence tucked away down a quiet & traffic free cul-de-sac in the he...
Caister Court, Kingsmead, Buckinghamshire, MK4
4 Bedroom Semi-Detached House | £375,000
* SPACIOUS 4 BEDROOM TOWN HOUSE SITUATED IN A QUIET CUL-DE-SAC * 4 BATHROOMS AND 3 RECEPTION ROOMS * PERFECT FOR ANY FAM...
Bromley Grove, Broughton, Milton Keynes, Bucks, MK10
3 Bedroom Detached House | £375,000
* A STUNNING THREE BEDROOM DETACHED HOME WITH A LARGE GARDEN - PRIVATE BALCONY & LARGE DRIVEWAY *Urban & Rural Milton Ke...
4 Bedroom Detached House | £380,000
* A four bedroom detached family residence tucked away down a quiet & traffic free cul-de-sac.
Otterburn Crescent, Oakhill, Milton Keynes, MK5
4 Bedroom Semi-Detached House | Offers in excess of £380,000
* IMMACULATE FOUR BEDROOM SEMI DETACHED THREE STOREY FAMILY HOME * CLOAKROOM * EN SUITE * GARAGE AND DRIVEWAY * Urban &...
Langport Crescent, Oakhill, Milton Keynes, Buckinghamshire, MK5
3 Bedroom Semi-Detached House | Offers Over £380,000
* A BEAUTIFULLY EXTENDED THREE DOUBLE BEDROOM SEMI-DETACHED FAMILY HOME *Urban & Rural Milton Keynes are delighted to ha...

Urban & Rural (Milton Keynes)
338 Silbury Boulevard, Milton Keynes, Buckinghamshire, MK9 2AE
How much is your home worth?
Use our short form to request a valuation of your property.
Request a Valuation
