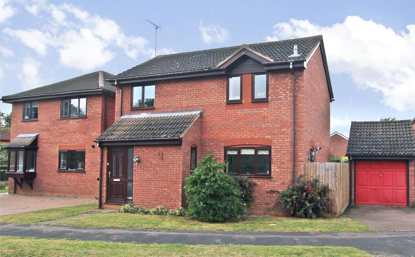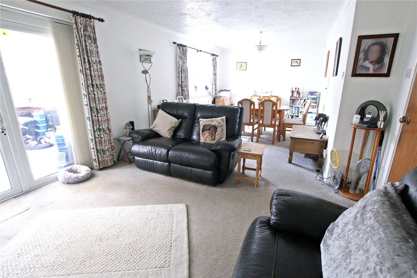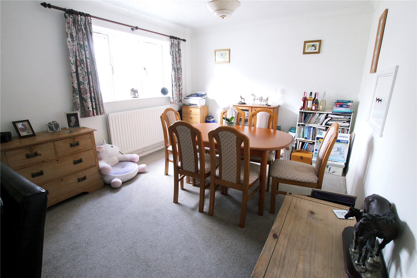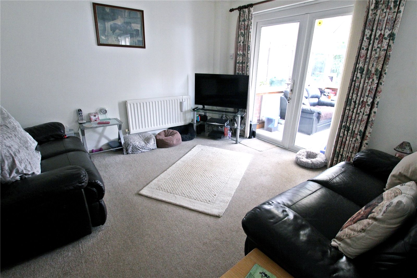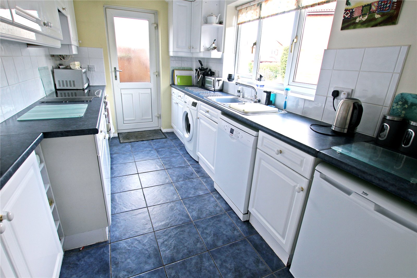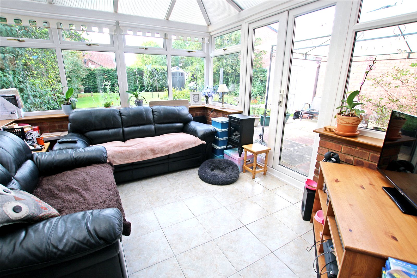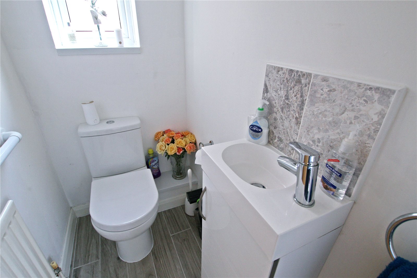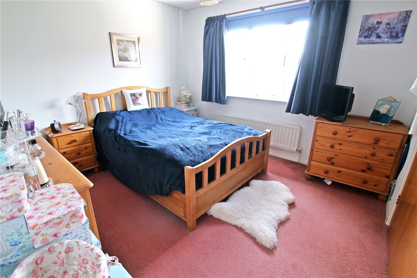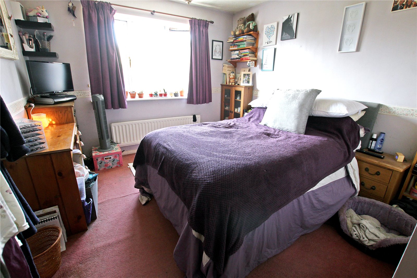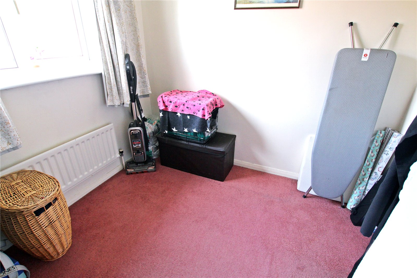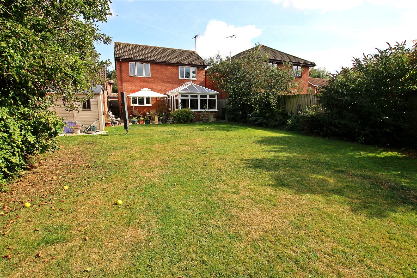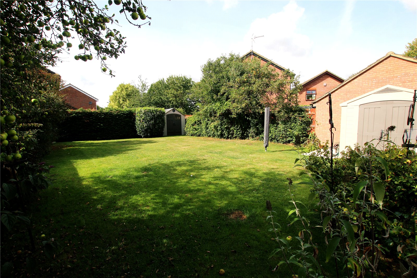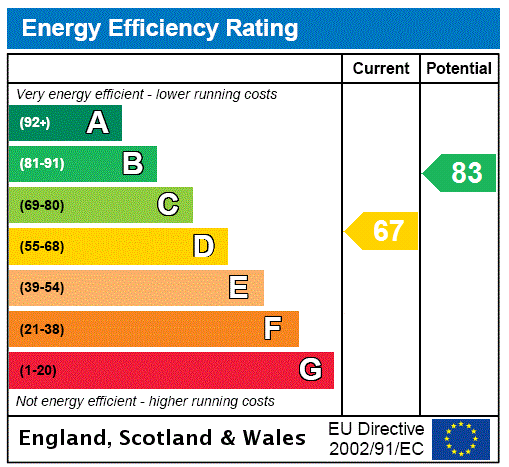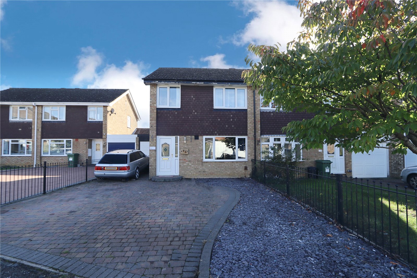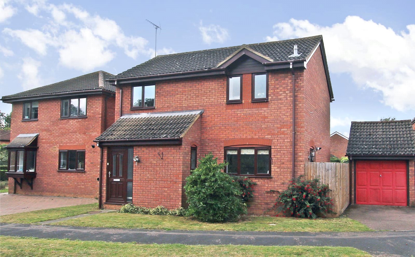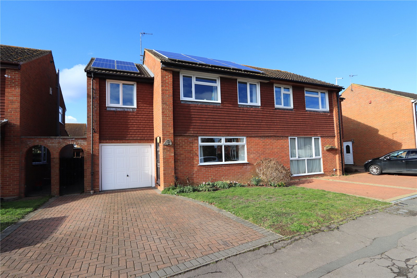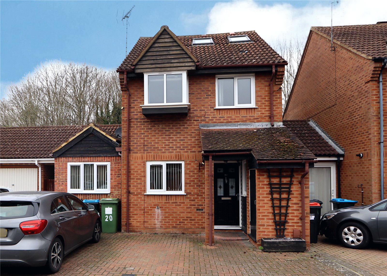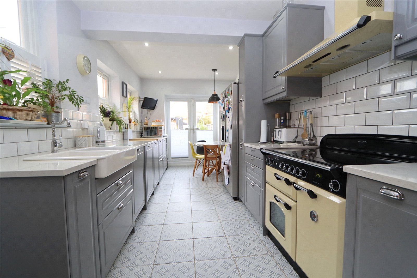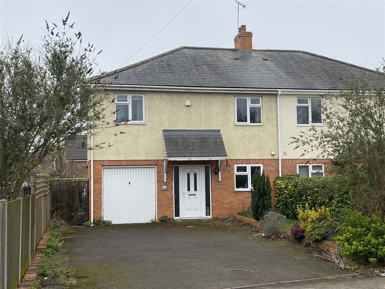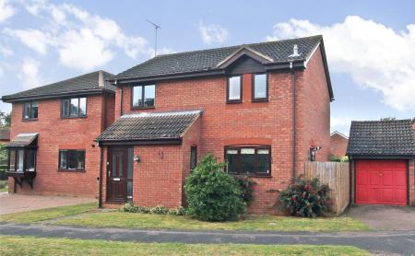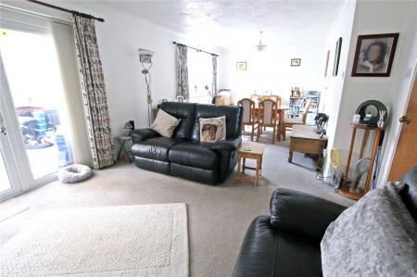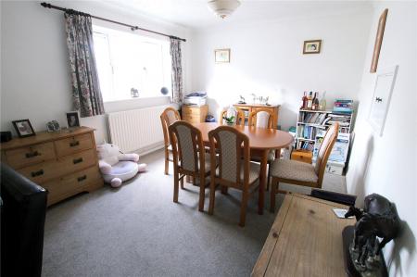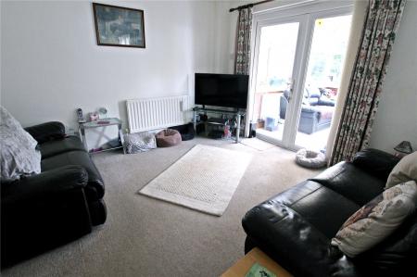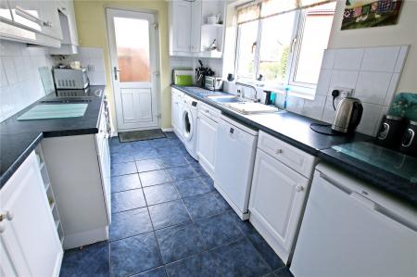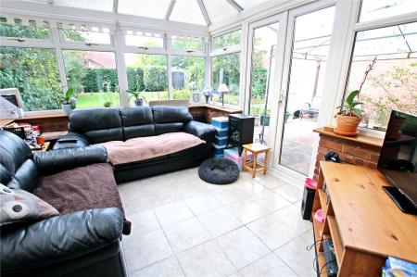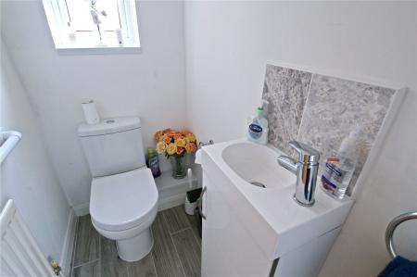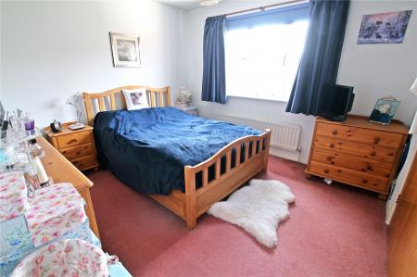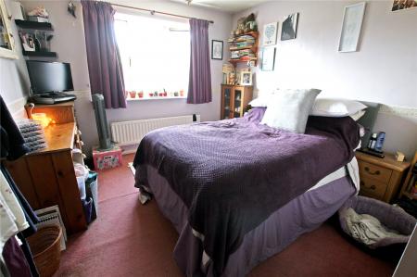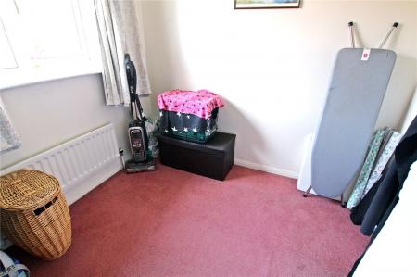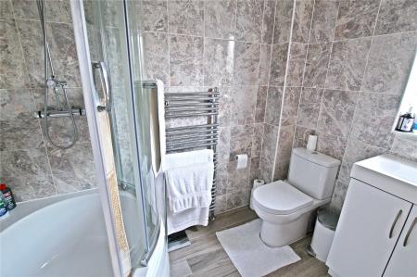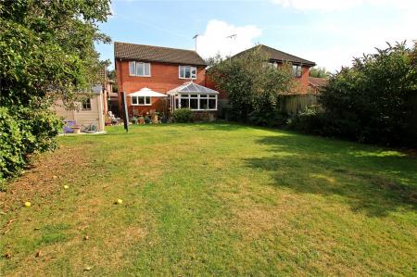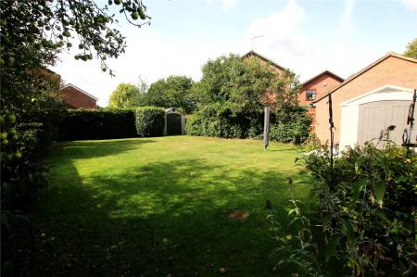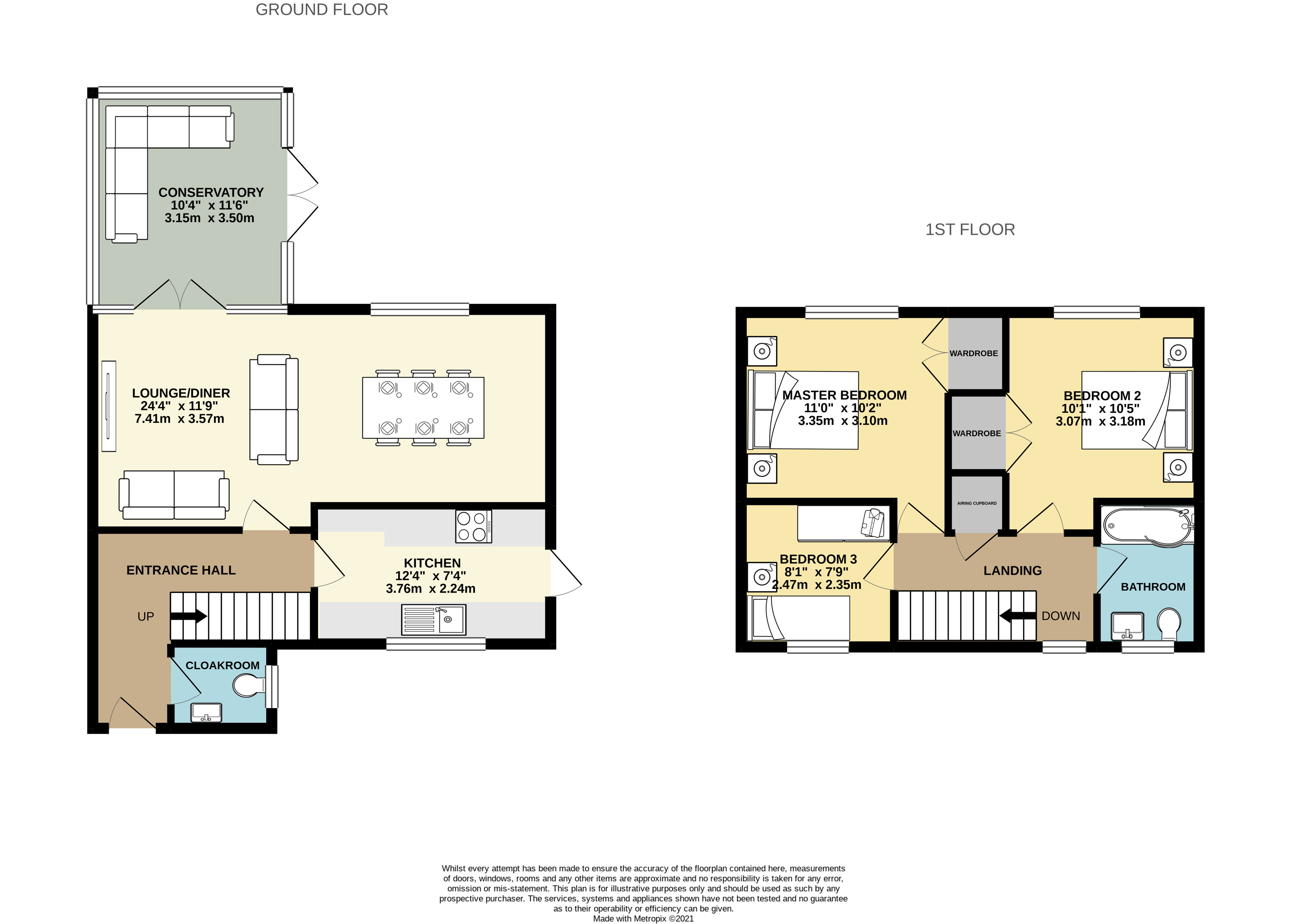- Green Park
- Detached
- Three Bedrooms
- Spacious Lounge/Diner
- Conservatory
- Re-Fitted Cloakroom
- Re-Fitted Bathroom
- Garage and Driveway
- Large Rear Garden
- Great School Catchment
3 Bedroom Detached House for sale in
** DETACHED IN GREEN PARK **
Located within a quiet cul-de-sac in Green Park is this lovely three bedroom detached home with garage and driveway.
Spacious throughout the accommodation comprises an entrance porch, generous lounge/diner leading through to a conservatory creating a great social space, kitchen and re-fitted cloakroom whilst upstairs you have two double bedrooms with fitted wardrobes, a good-sized third bedroom and re-fitted family bathroom.
Externally you are welcomed by a manageable front garden, driveway and detached garage and a large garden to the rear mainly laid to lawn with mature shrubs and a patio area ideal for outdoor dining.
Further benefits include an outstanding school catchment area, gas central heating, double glazing and easy access to the M1, J14. EPC: D
Entrance Hall Double glazed uPVC door to front, stairs to first floor, laminate flooring and radiator
Lounge/Diner 24'4" x 11'9" (7.42m x 3.58m). Double glazed uPVC window to rear and French doors to conservatory, carpet and two radiators
Kitchen 12'4" x 7'4" (3.76m x 2.24m). Range of wall and base units in white gloss, stainless steel sinkk and drainer unit, integrated over and grill, electric hob, plumbing for washing machine and dishwasher, space for undercounter fridge, part tiled walls and tiled flooring, double glazed uPVC window to front and single door to side and radiator
Conservatory 10'4" x 11'6" (3.15m x 3.5m). Double glazed uPVC and brick construction with French doors to side, tiled flooring and radiator
Cloakroom White suite comprising vanity wash basin and low level w/c, part tiled walls, tiled flooring, double glazed uPVC window to side and radiator
Landing Double glazed uPVC window to front, loft access, airing cupboard and carpet
Master Bedroom 11' x 10'2" (3.35m x 3.1m). Double glazed uPVC window to rear, fitted wardrobes, carpet and radiator
Bedroom Two 10'1" x 10'2" (3.07m x 3.1m). Double glazed uPVC window to rear, fitted wardrobes, carpet and radiator
Bedroom Three 8'1" x 7'9" (2.46m x 2.36m). Double glazed uPVC window to front, carpet and radiator
Bathroom 5'5" x 7'6" (1.65m x 2.29m). White suite comprising shower bath with dual overhead shower, vanity wash basin, low level w/c, fully tiled walls and floor and towel rail
Important Information
- This is a Freehold property.
Property Ref: 738573_NEW210509
Similar Properties
Carlyle Close, Newport Pagnell, Milton Keynes, MK16
3 Bedroom Semi-Detached House | £385,000
*** Ousedale Catchment - 3 Bed With Ample Parking ***Urban & Rural Newport Pagnell are pleased to offer to the market th...
Ranelagh Gardens, Newport Pagnell
3 Bedroom Detached House | Asking Price £385,000
** DETACHED IN GREEN PARK ** Located within a quiet cul-de-sac in Green Park is this lovely three bedroom detached home...
Extended 4 Bedroom Semi Detached - Poets Estate
4 Bedroom Semi-Detached House | Offers in excess of £385,000
*** EXTENDED 4 BEDROOM FAMILY HOME IN DESIREABLE LOCATION *** Urban & Rural Newport Pagnell are pleased to bring to the...
CLOSE TO TONGWELL LAKE - GREAT WALKS
4 Bedroom Link Detached House | Offers in excess of £390,000
*** CLOSE TO TONGWELL LAKE - GREAT WALKS *** *** NO UPPER CHAIN *** Introducing a magnificent modern link detached hous...
Amazing 4 Bedroom Period Property Close To Town Centre
4 Bedroom Terraced House | Offers in excess of £400,000
*** STUNNING 4 BEDROOM PERIOD PROPERTY CLOSE TO TOWN CENTRE *** Urban & Rural Newport Pagnell are pleased to bring to t...
Little Linford Lane, Newport Pagnell, Buckinghamshire, MK16
3 Bedroom Semi-Detached House | Offers in region of £400,000
*** 3 DOUBLE BEDROOMS + ENSUITE ***Urban & Rural Newport Pagnell are favoured with Sole Agency on this spacious 3 bedroo...
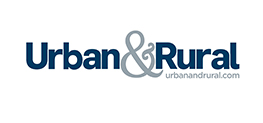
Urban & Rural (Newport Pagnell)
31 High Street, Newport Pagnell, Milton Keynes, MK16 8AR
How much is your home worth?
Use our short form to request a valuation of your property.
Request a Valuation
